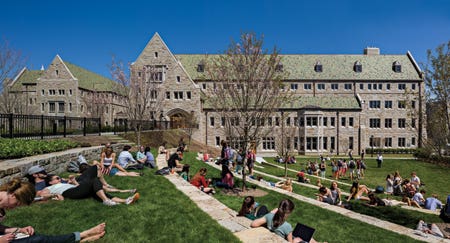
Palladio Awards 2014
Tsoi/Kobus Wins 2014 Palladio Award for Design of Stokes Hall
2014 Palladio Awards Winner
New Design & Construction – more than 30,000 sq.ft.Winner: Tsoi/Kobus & Associates

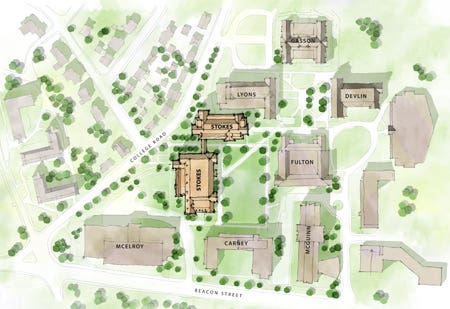
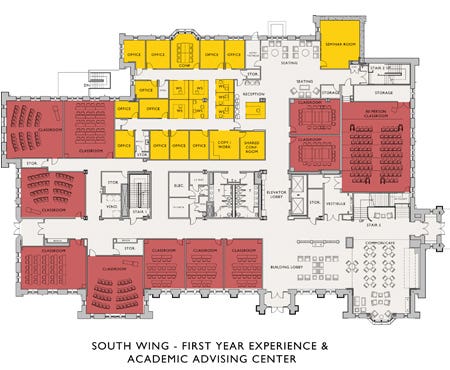
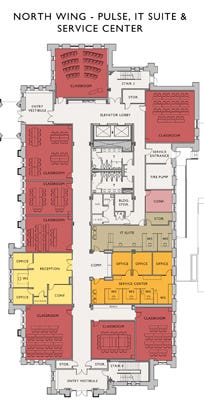
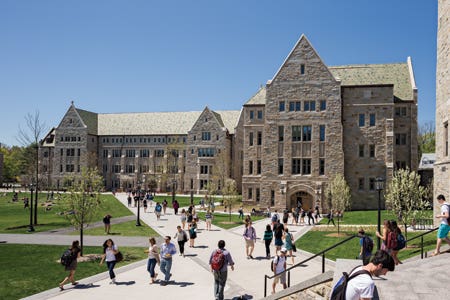
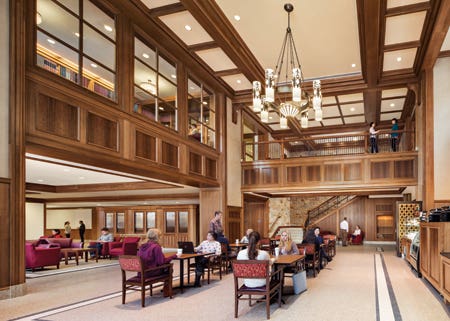
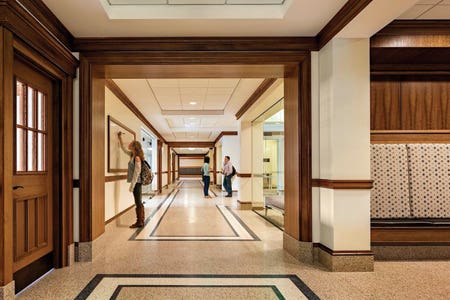
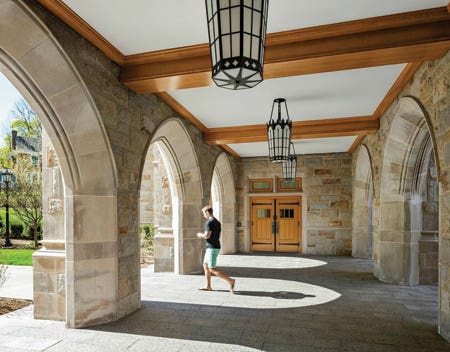
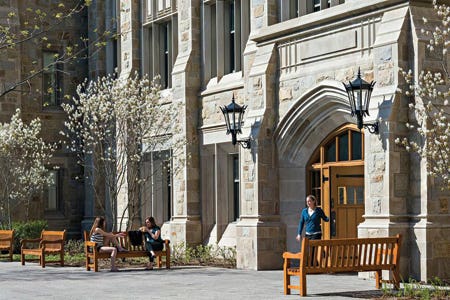
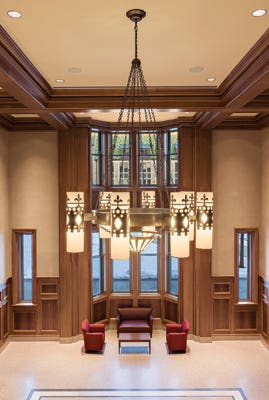
PROJECT: Stokes Hall, Boston College, Chestnut Hill, MA
Architect: Tsoi/Kobus & Associates, Cambridge, MA; Richard L. Kobus, FAIA, FACHA; David Owens, AIA; Kate Wendt, IIDA; Dennis Vigliotte, AIA; John Vinton, AIA; Edward Barnett, IIDA; Yanmin Ji, AIA; Bob Pahl, AIA; Keisy Marquez; Liliana Martinez
Landscape Architect: Steven Stimson Associates, Falmouth, MA
Construction Manager: Walsh Brothers, Boston, MA
LEED: Silver
When Tsoi/Kobus & Associates of Cambridge, MA, was brought in to design a new humanities building for Boston College in nearby Chestnut Hill, the designers faced a number of significant challenges. The historic environment of the campus called for a sensitive addition, and the program called for a very large building.
The campus is divided into three parts: Upper, Middle and Lower. The historic middle section was originally designed by the Boston firm of Maginnis & Walsh at the turn of the century in the Collegiate Gothic style. David Owens, AIA, principal, is quick to point out that there are many variations of Collegiate Gothic and that Maginnis and Walsh had a significant impact on the style. “Their buildings are great,” he says. “We studied all aspects of their work, on and off campus. Maginnis had his own take on Collegiate Gothic, fusing French and English Gothic. He took details from the English and applied them to the French version of freestanding, independent structures. And then he added the vertical element, so it looks more ecclesiastical.”
Ecclesiastical was suitable since the college was founded as a Jesuit institution with a “mission to give students the richest possible humanities-based education, to serve as a foundation for the development of generous, thoughtful and inquisitive community members,” Owens explains.
The first decision was to follow the Collegiate Gothic style currently used on the campus, to be sensitive to the historic surroundings. “The original buildings are the signature of the campus. Many are on the National Register,” Owens notes. ”We chose to respect this context in the design of the new building.”
The next challenge was the size of the building. The new humanities structure was to be 183,000 sq.ft., to house a variety of programs and a food service area. It would be the largest new building to be added to the campus since Gasson Hall in 1913. “We spent a number of months working under a previous master plan and we recognized that it wasn’t giving us the look that we wanted,” says Owens. “We wanted to keep the massing of the original campus, so after about a year, we were able to work with the client to change the master plan.”
“The idea was that if it is going to be that large, it has to be similar to the massing around it. So we came up with the idea of two connected buildings and a series of linked courtyards and a deliberate axis,” he explains.
“The challenge was how to fuse the program covering all humanities of the school and to have communication within the two buildings,” says Owens. “A second-story bridge ties the most important floors together.” Breaking the building down into two structures not only allowed the massing to fit into the campus, it also created smaller cores, allowing more daylight into the interiors.
The two new four-story buildings, with North and South wings, are located on the southwest corner of the Middle Campus on what had been known as the dustbowl because it was formerly a football field. The wings are positioned at 90-degrees and are approximately the same size. A two-story café, the Stokes Commons, is located at the center of the project, in the South Wing, just off the courtyard near the connecting bridge. Just off Stokes Commons is an 85-seat auditorium classroom available for lectures during the day and performances during evenings and weekends.
The North Wing houses the Philosophy and Theology departments as well as Boston College’s combination of these two academic disciplines and a community service component called the Pulse Program. The South Wing houses the First Year Experience Program, the Academic Advising Center, the Arts & Sciences Honors Program, and the Classics, History and English departments.
The west façade faces the edge of the campus and College Road. It also opens out to an outdoor amphitheater. This is the less formal side of the structure. The east side faces in toward the campus and is more formal.
The series of courtyards speaks to the need for circulation from the Upper and Lower campuses through the Middle Campus. The Boston College Lower Campus contains more modern dining, dormitories and administration buildings while the Upper Campus is home to dormitories. Academic buildings are located in the historic Center Campus.
One of the most important aspects of the new Stokes Hall is the construction method: it is built in the traditional manner, with load-bearing granite walls. There is no steel in the exterior. “The idea is that if you are going to do a Gothic building, you have to do it right,” says Owens. “You cannot separate the method of construction from the aesthetic. They inform each other. The language is rich. We feel very comfortable about it and we wanted to do it absolutely right.”
“We were very careful about how we put the building together,” he adds. “There is no steel in the exterior wall. The weight is carried by the stone and windows are a suitable size. It is all load bearing. If you do a historic building in the modern style of construction, you lose something. The aesthetics and the quality of construction are interrelated; you have to use the same method of construction that was used 100 years ago.”
Owens explains that steel-frame contemporary construction goes up much faster. “With this building, because the stone walls are bearing, you have to build it floor by floor. This adds a lot of time and complexity to the construction, and contractors don’t like it, but it makes it an authentic historic building.”
The designers spent quite a bit of time making sure the granite stone for the building was correct. It was supplied by Old York Quarry in York, ME, now closed in a right-of-way disagreement, but hoping to open again. The stone mason was Fred Salvucci Corp., Burlington, MA. “An important ingredient is the hand of the laborer,” says Owens. “These buildings feel right when you see the workmanship. The masons here were very happy because they could express their craft. They did an excellent job.”
The use of granite for the structure contributed to the building’s LEED Silver rating. Granite was sourced within 500 miles of the site, and this natural stone is known to provide an abundant natural thermal barrier. Other factors contributing to the LEED rating include a passive storm-water management system in the outdoor green spaces, the use of natural daylighting, operable windows on the top two floors and efficient HVAC equipment that contributes to an energy consumption level that is 21.5% below the national average baseline. In addition, technology considerations used plug-and-play systems that can be easily accessed and retrofitted in the future, as needed.
One of the goals in the construction was to create ashlar quoining similar to that found in the existing historic buildings on campus. “There are five stones in a pattern, all different dimensions. It took us and the mason a lot of time to figure that out,” Owens explains, “so we could reproduce it.”
Another consideration in the design of Stokes Hall was the context of each side of the building. The west side faces the community, so Tsoi/Kobus broke the scale down to relate to the community. There are also two treatments for fenestration: They are more formal and vertical on the east side, similar to other buildings on campus. Windows for the building were supplied by Traco, and installed by The Cheviot Corp., Needham, MA.
The terra-cotta roof tile, supplied by New Lexington, OH-based Ludowici, the supplier of the tile for the original historic buildings, was set in a deliberately random pattern. “It took quite a bit of work to make that happen,” Owens points out.
On the interior, the look is subdued and stripped down. “The college wanted the interiors to coordinate with the rest of the campus,” Owens notes. “It is exuberant on the outside, and we tried to push as much program as possible on the interior. We were still able to develop a number of important public spaces.”
Specialty architectural lighting including the custom chandeliers in the Stokes Café and the honors library were supplied by Custom MetalCraft of Boston. Millwork and woodwork was completed by Legere Woodworking, Avon, CT.
Because of the various decisions and construction methods, the new Stokes Hall took five years to complete, with 2½ years in design and 2½ years in construction. The two-wing, four-story, 183,000-sq.ft. structure came in at $62 million (construction cost) and was completed in January, 2013, and dedicated to the Stokes family in June.
The new humanities building is designed to serve the college for a long time: it was planned for a 300-year life cycle, a fact that contributed to its getting a LEED Silver certification. Now on the drawing boards are plans for 12 religious works of art to adorn panels on the exterior.
Owens notes, “What makes a great building is a great client. They understand the story behind it.”








