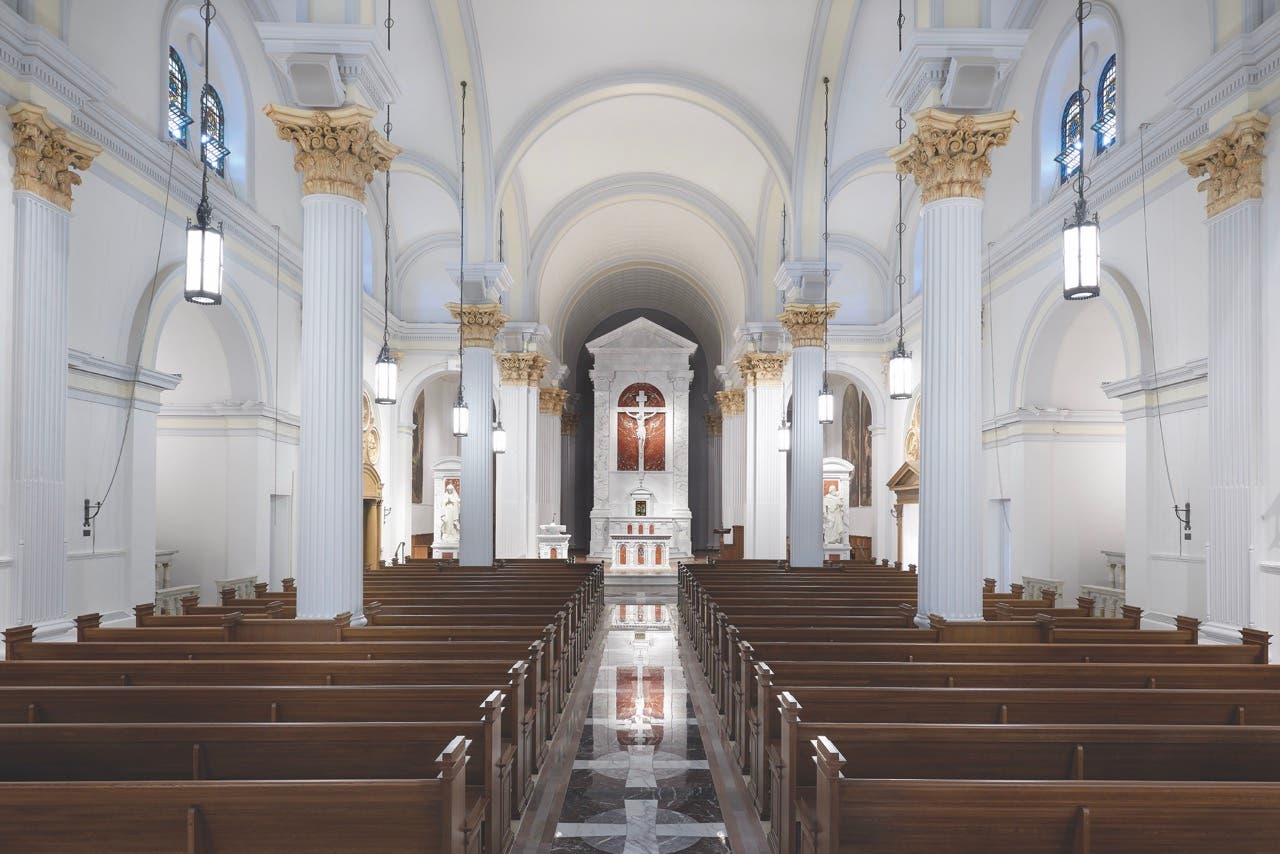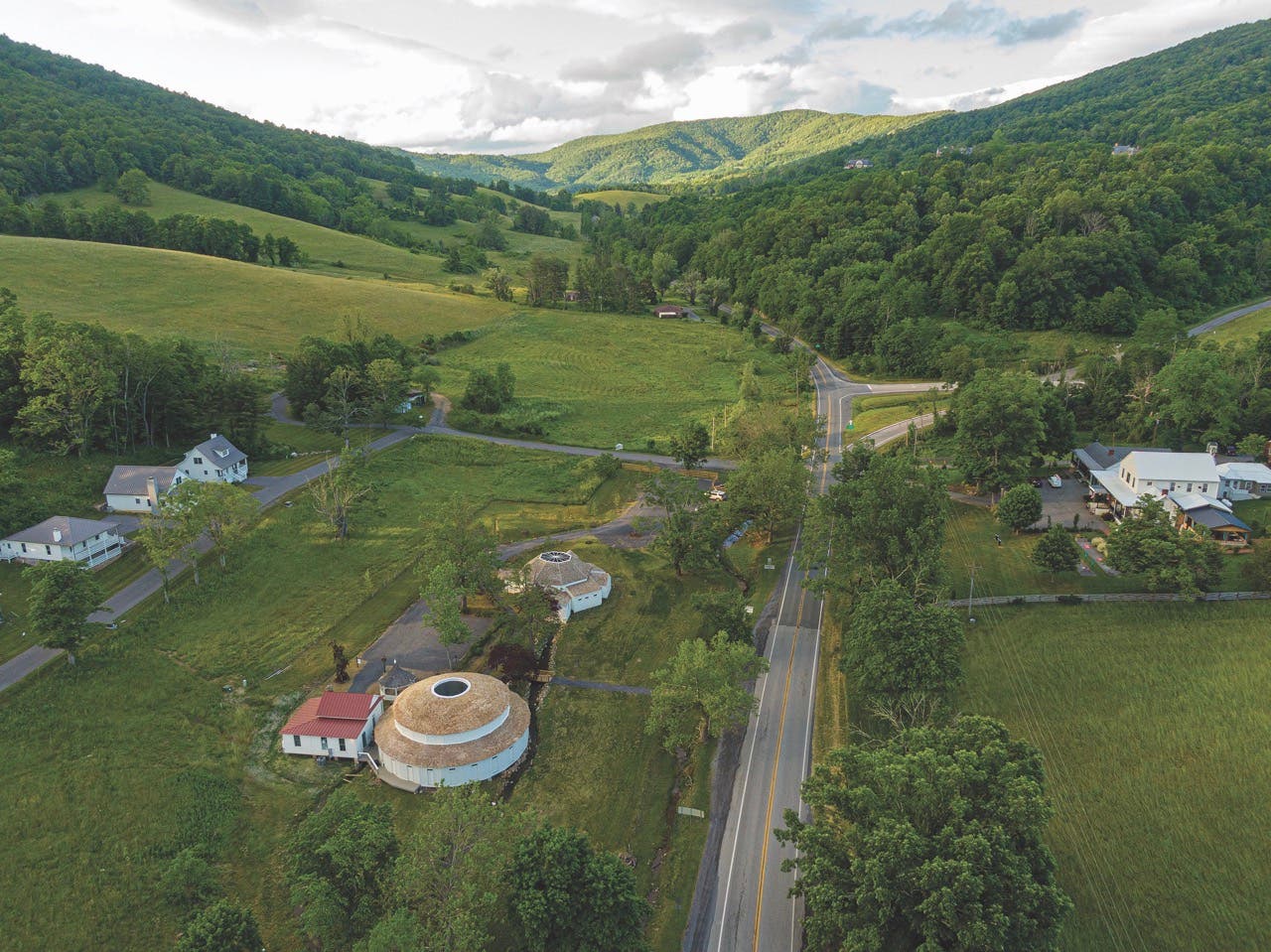
Palladio Awards 2024
R.J. Heisenbottle Architects: The Miami Woman’s Club
Bringing an old building back to life and giving it a new purpose can take a long time. The Miami Woman’s Club is a prime example: It was a decade and a half from the project’s start to finish.
The 30,000-square-foot Spanish Renaissance Revival building, which is on the National Register of Historic Places, has a commanding presence in Miami’s Edgewater neighborhood. It was designed for the community service organization in 1926 by August Geiger, one of the city’s most prominent and outstanding early local architects. He also designed the Alamo, which housed Miami’s first hospital, and Carl Fisher’s Clubhouse, Miami Beach’s oldest public building, and was the associate architect for the Dade County Courthouse.
The club, which was organized in 1900, used the building, which had a small stage, a banquet room, an auditorium, a dining hall, and a mezzanine, for meetings and public events.
The Miami Woman’s Club building, which stands 4.5 stories high, is defined by semi-circular arched windows, belt courses and cornice, a garden courtyard, and a porte-cochère. The concrete and stucco structure is as impressive as the club itself, which established the city’s first library and is credited with founding what became the Miami Dade County public library system.
When R.J. Heisenbottle Architects, P.A., began work on the project in 2008, the first task was to make the deteriorating building safe and secure by completing structural and electrical repairs to meet the requirements of Florida’s 40 Year Recertification.
“The club didn’t have the funds needed for all the Herculean repairs that were required,” says architect Richard Heisenbottle, FAIA, the founding principal and president of the Coral Gables, Florida, firm that bears his name. The initial work, he adds, was financed by a $3-million grant from the Omni Community Redevelopment Agency in Miami.
As part of what became phase one of the project, the Heisenbottle team removed and restored interior historic plaster finishes and restored or recreated and reinstalled select exterior ornamentation.
“Repairs were much more extensive than envisioned because we found things that were hidden,” Heisenbottle says.
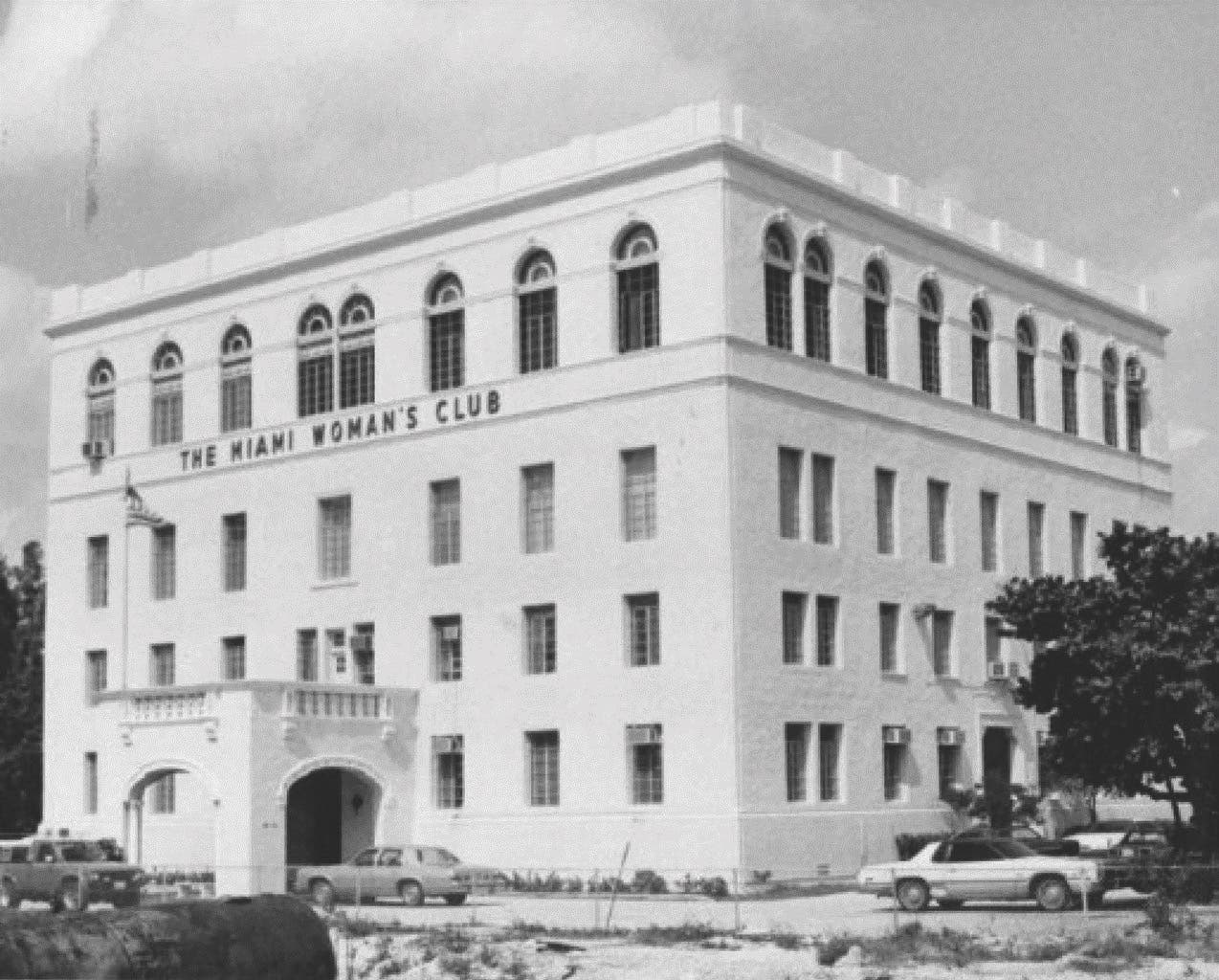
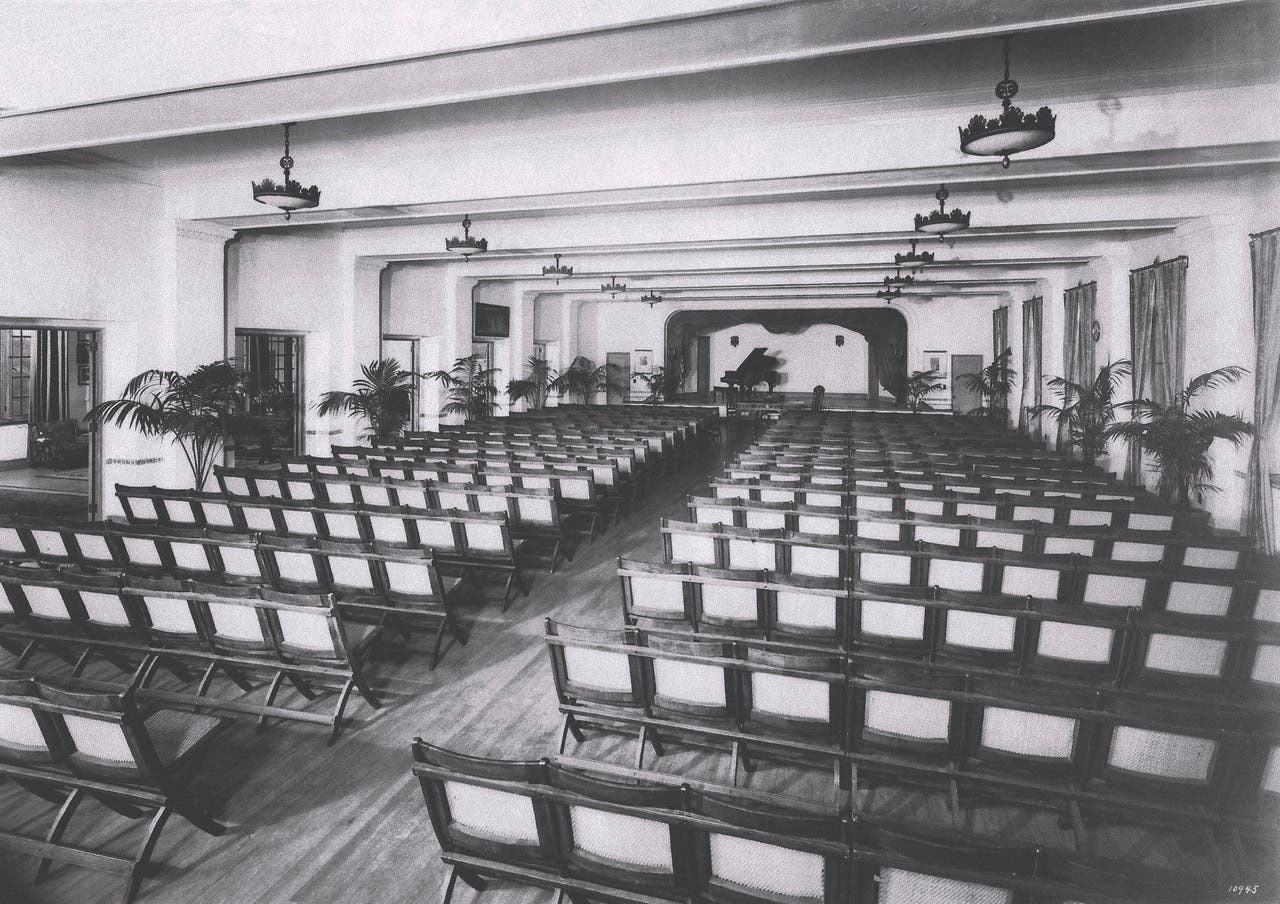
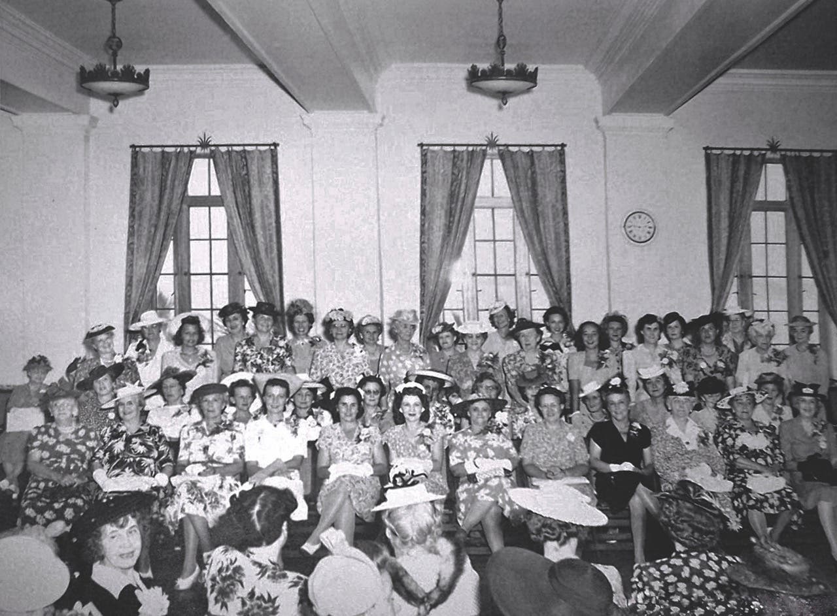
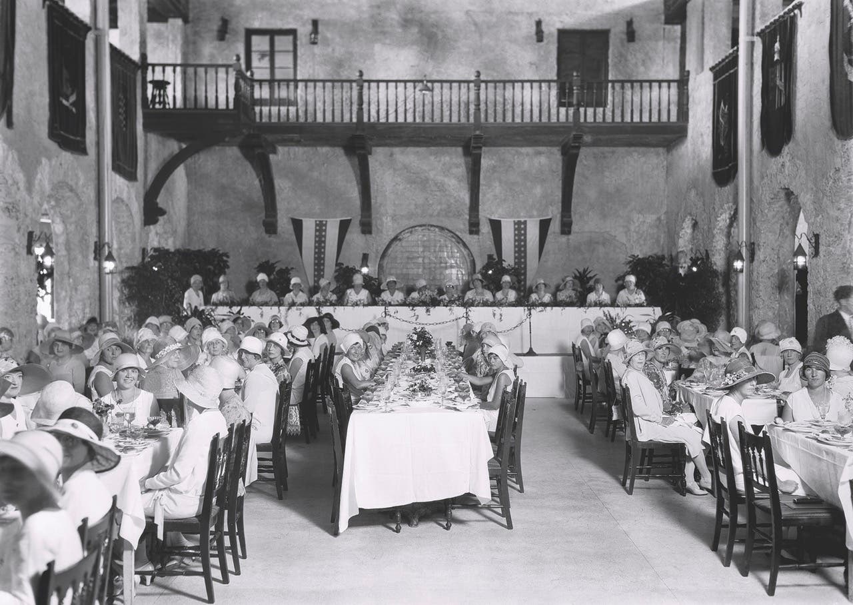
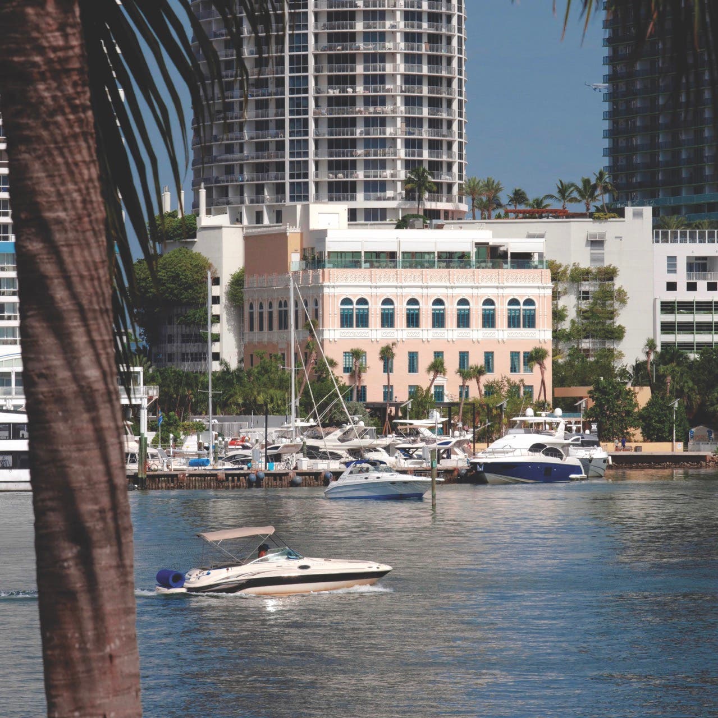
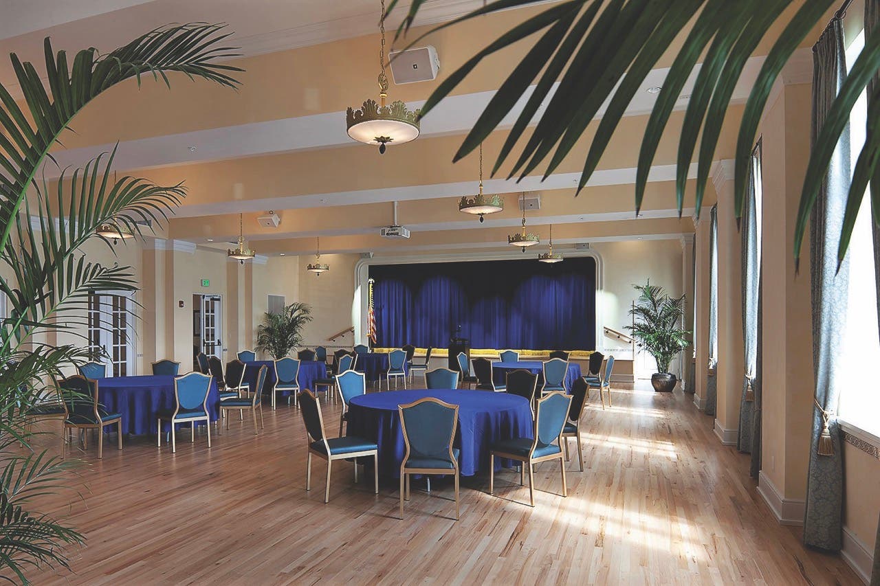
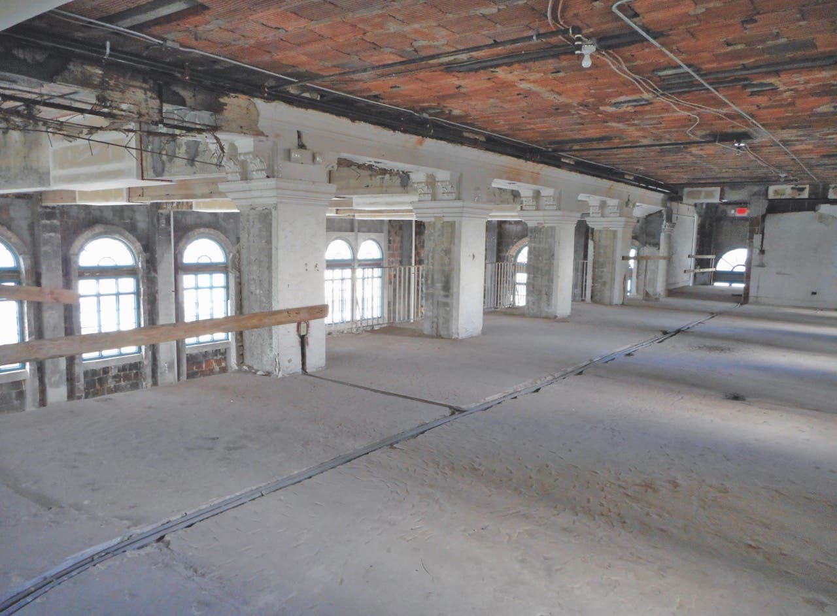
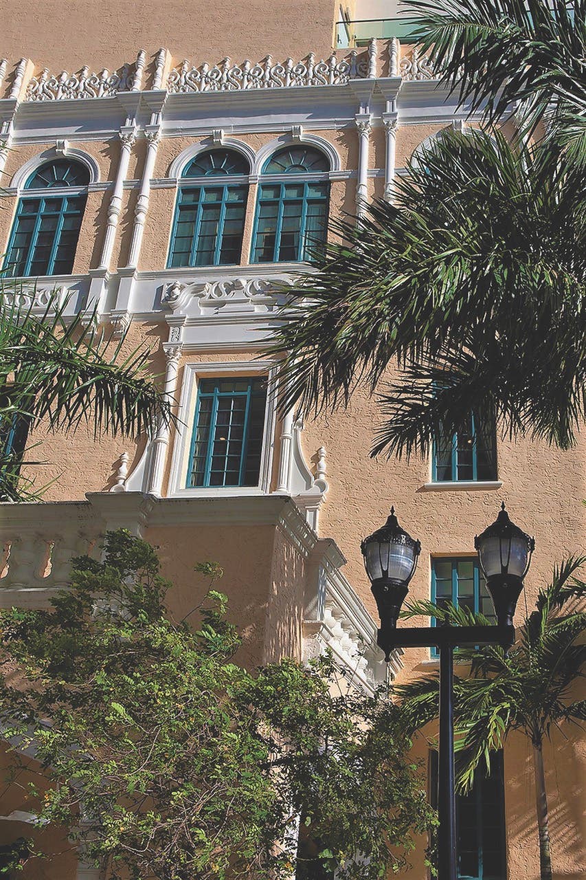
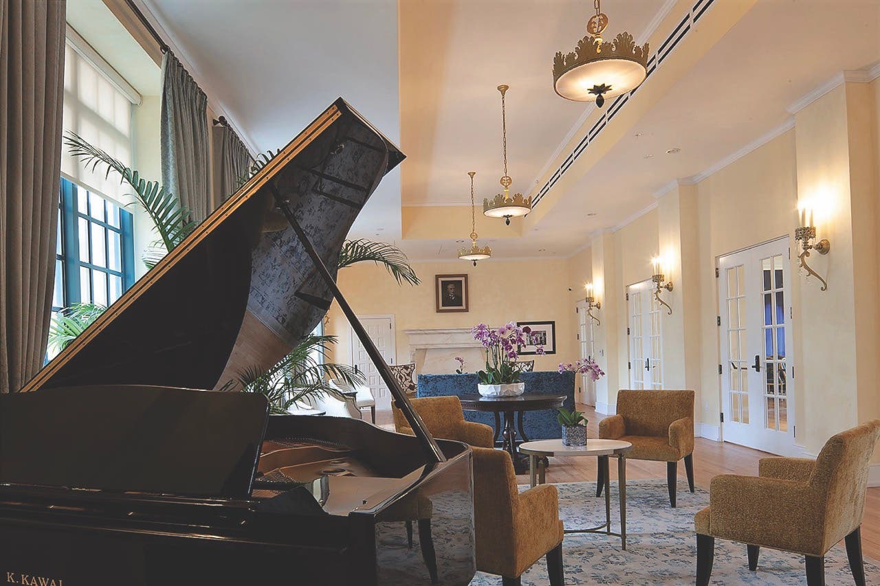
As the years passed, the club raised money for each new phase of the restoration, eventually securing a master lease with the privately owned real estate investment company Heafey Group, which owns the hotel next door. Under the deal, the club retains ownership of the building and has the use of one of its floors while Heafey subleases space to two upscale restaurants.
R.J. Heisenbottle Architects restored the ground-floor lobby, the third-floor Miami Woman’s Club offices, and auditorium space to their original August Geiger design, right down to the lighting fixtures and stage curtain.
“We have vintage photos of women standing next to the fireplace, and we have new photos of current members in the same space,” Heisenbottle says. “The space looks exactly the same.”
The remaining floors and a new rooftop bar/lounge are occupied by the two fine-dining establishments.
Today, the facade of the building looks much as it did nearly a century ago.
“The exterior of the building is full of exciting ornamentation, but by the 1950s it was so deteriorated that it was removed,” he says. “We studied original black-and-white photos and original architect’s renderings. We drew in all the ornamentation again and worked with the manufacturers to apply it in the original way.”
Although the original ornamentation was terra cotta, the replicas are glass fiber-reinforced concrete.
“You can’t tell the difference,” Heisenbottle says. “And it will last much longer, especially in this moist environment where saltwater spray coats the building every day.”
The original color scheme, determined by paint analysis, was revived: The body of the building is a deep ochre, and the window trims are light green.
Heisenbottle adds that the new purpose has raised the building’s visibility.
“Everybody knows it, and now everybody knows the building and its two restaurants,” he says. “People appreciate the entire building and that comes out of good adaptive reuse, viable tenants, and its history. It’s an active historic building in a spectacular spot in the city and an example of good community building and good public purpose.”
The project, he adds, was a labor of love, and the rededication, in December 2023, was a huge community event.
“It took such a long time that we almost had given up hope, but the leadership of The Miami Woman’s Club refused to give up,” he says. “That’s the most important thing we learned in this project—don’t give up. All of the difficulties made it all worthwhile in the end.” TB
Key Suppliers
Architect
R.J. Heisenbottle Architects, P.A.
Contractor
Winmar Construction/Heafey Group Development
Landscape Architect
Laura Llerena & Associates
Civil Engineer
Maurice Grey and Associates
Structural Engineer
Douglas Wood of Wood/O’Donnell & Naccarato
Doors and Windows
Roatan Mahogany USA







