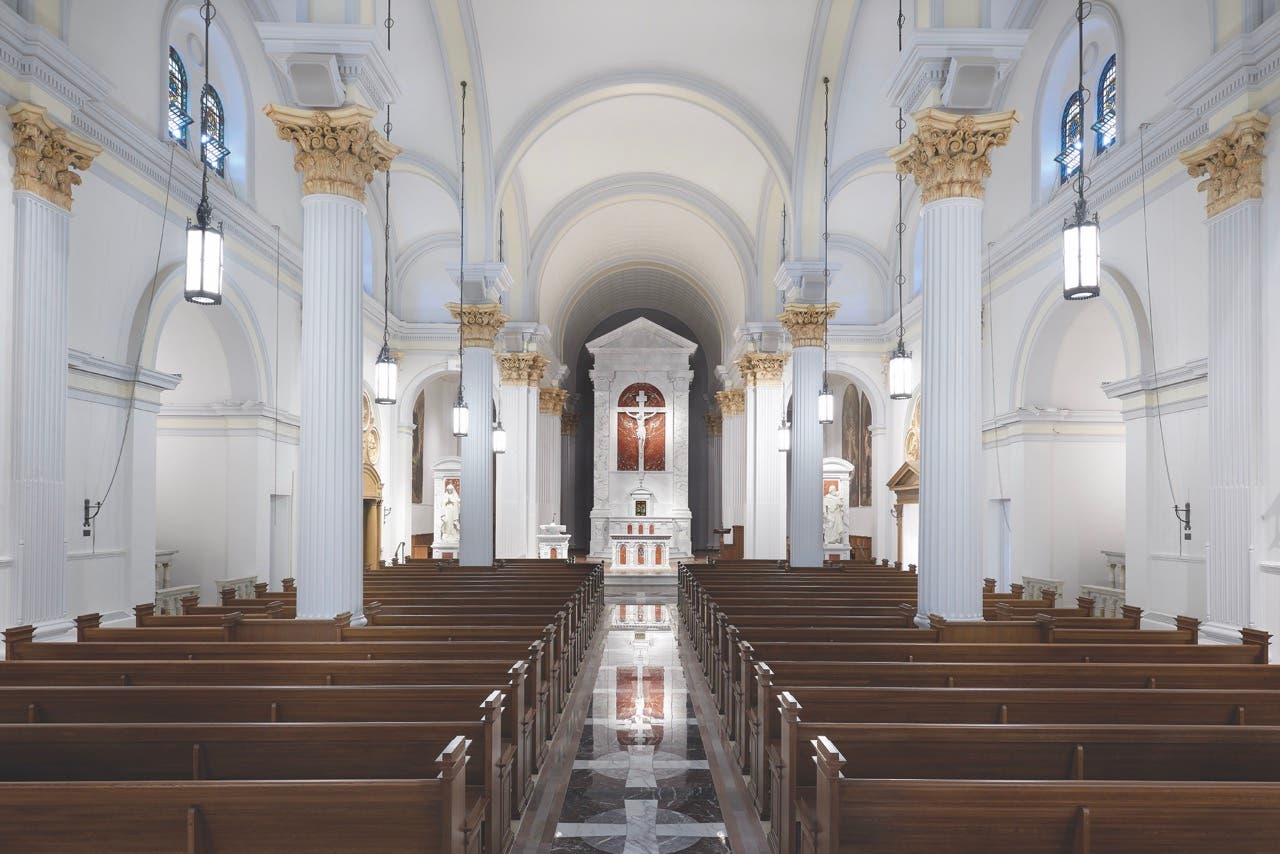
Religious Buildings
O’Brien & Keane: St. Paul of the Cross Monastery
How does one begin to approach renovating and restoring to its long-lost glory a sacred space that is more than 160 years old and that also has gone through multiple small-scale alterations throughout its life?
That’s what architect James Henry O’Brien asked himself when his firm was commissioned to work on St. Paul of the Cross Monastery, an 1852 landmark church in Pittsburgh that is home to the Passionist Order.
For him, the answer was to reimagine the building as a blank slate, with only the existing walls, columns, and vaults to remain, and to restore and reintegrate existing works of liturgical art, including marble statues and treasured paintings, in a new way.
“There was a need to restore the initial architectural language of the original church to its proper place in the design hierarchy, while simultaneously undoing incongruent existing elements and adding supplemental elements,” says O’Brien, whose eponymous firm is based in Arlington, Virginia. “Further, the restoration of the original design language and the supplements we added needed to express the fundamental charism of the Passionist Order: All is viewed through the lens of the Passion of Jesus Christ.”
In addition to repairs and refinishing, which included replacing rotted floors and decaying plaster ceilings, the firm was charged with reforming the raised sanctuary area to impart the dignity and stature suitable for the sacred liturgy in harmony with the existing architectural framework.
O’Brien and his team, which included Tatiana Amundsen and Dominick Valenti, who worked closely with him on the design drawings and assisted with the preparation of construction documents, designed new marble liturgical furnishings that underscore and crystalize the church’s essential character.
The new composition consists of an altar, an ambo, and a tabernacle that is set within 28-foot-high reredos. Inspired by classical design and drawn from antiquity, their key features, including a life-size carved corpus, are rendered in Bianco Carrara, Arabescato, and Rosso Francia.
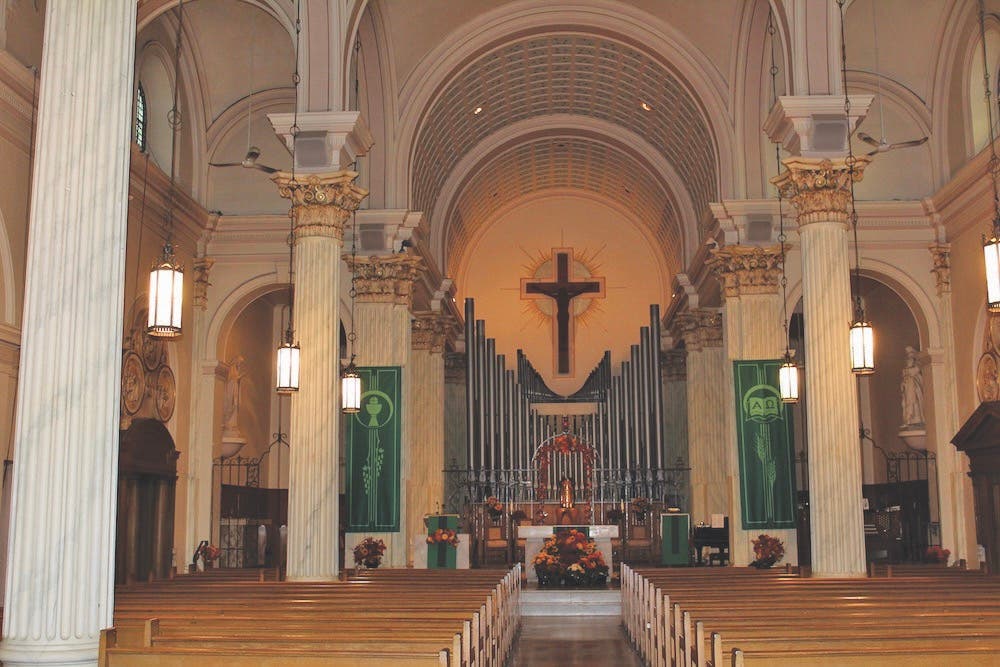
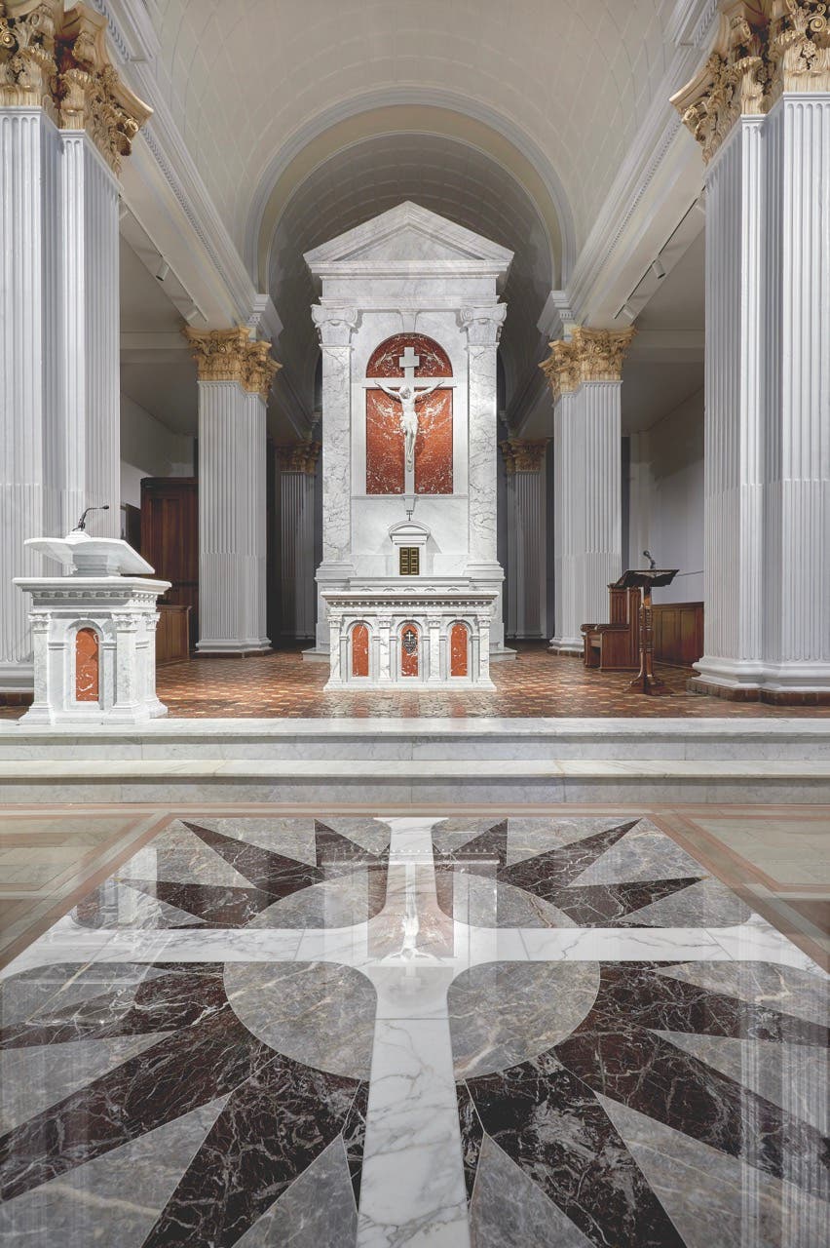
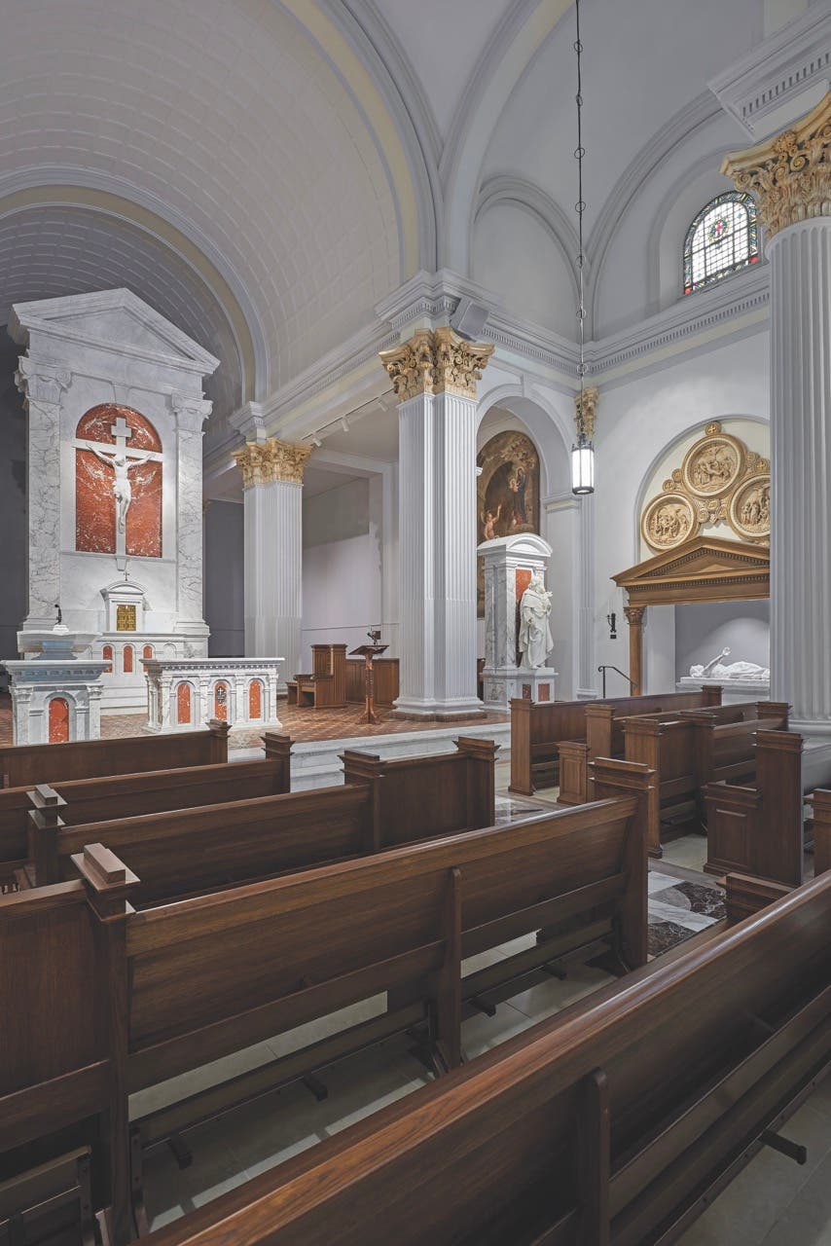
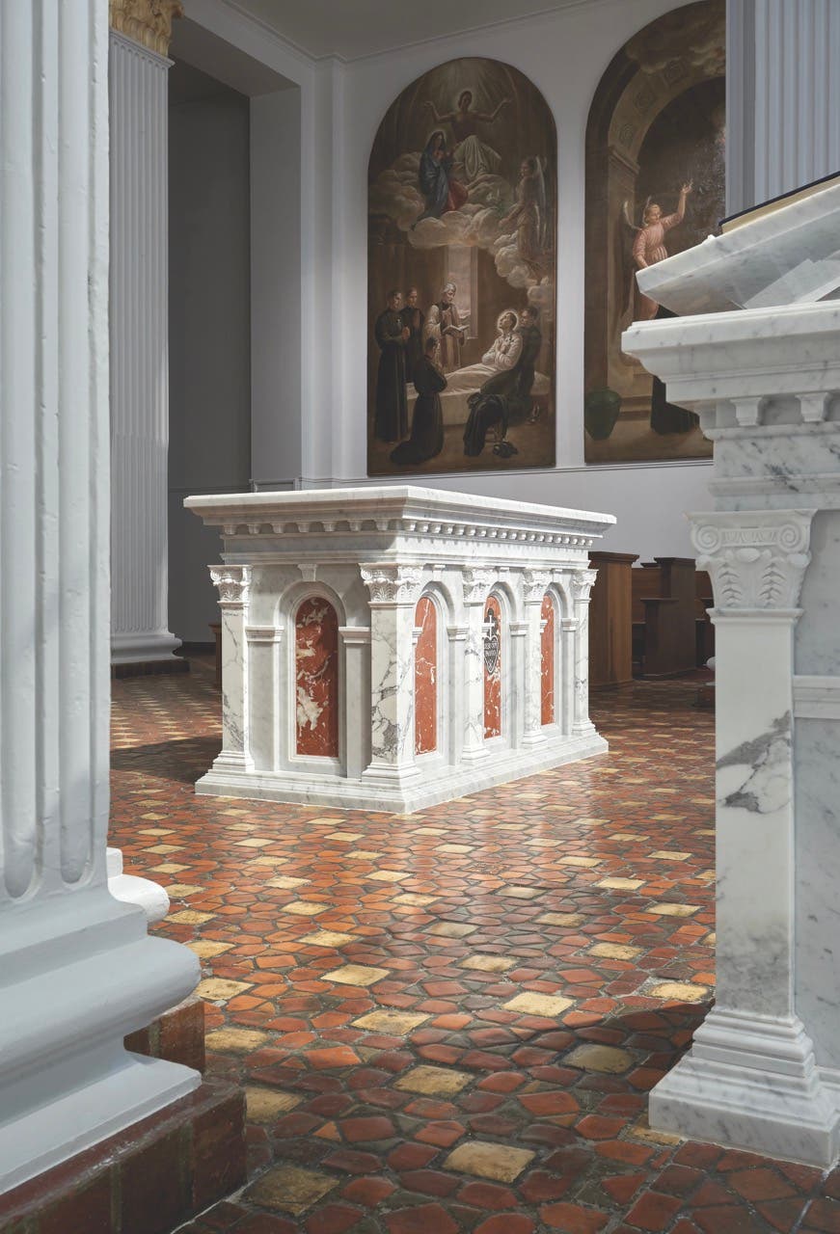
“To establish contrast, Bianco Carrara was chosen as the mother stone,” O’Brien says. “Arabescato was chosen to provide a subtle variation to distinguish the pilasters in each of the elements. The color of the Rosso Francia accent panels recalls Christ’s passion and suffering.”
The detailing, he adds, “is conceived to foster a dialogue with the existing original architecture, founded in and inspired by classical architecture and the rich traditional language of the Roman Catholic Church.”
The scale and verticality of the reredos, O’Brien says, were calculated to pronounce the prominence and centrality of Christ’s passion on the cross.
“They are intended to lift the eyes and hearts of the congregation heavenward and draw attention to the carved marble corpus and crucifix,” he says. “Diamond book-matched Rosso Francia panels create a halo effect through careful placement of the white veins within the blood-red marble.”
Existing marble statues were restored and repositioned within marble shrines designed to complement the liturgical furnishings.
Although O’Brien & Keane has completed a number of ecclesiastical projects, St. Paul of the Cross stands out because it serves as the locus of worship of a monastic community.
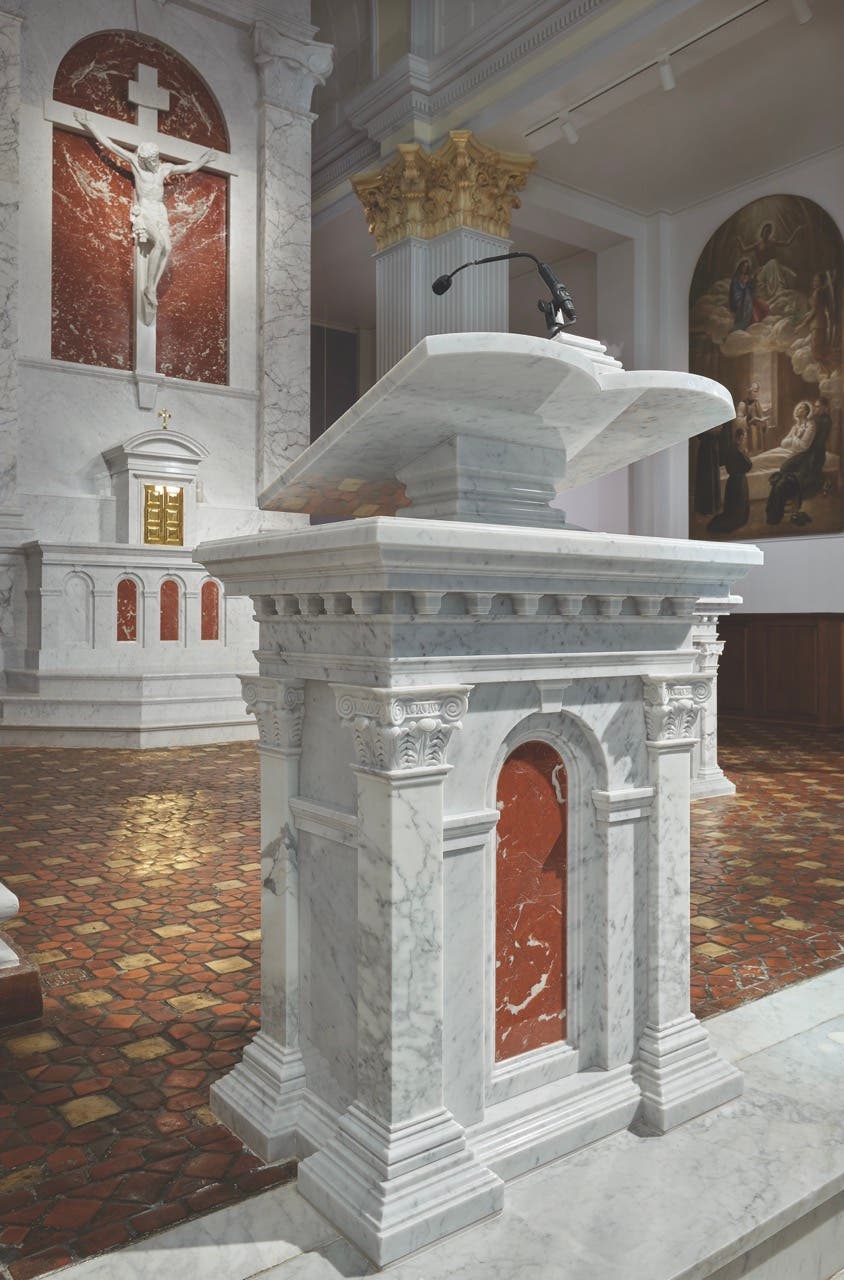
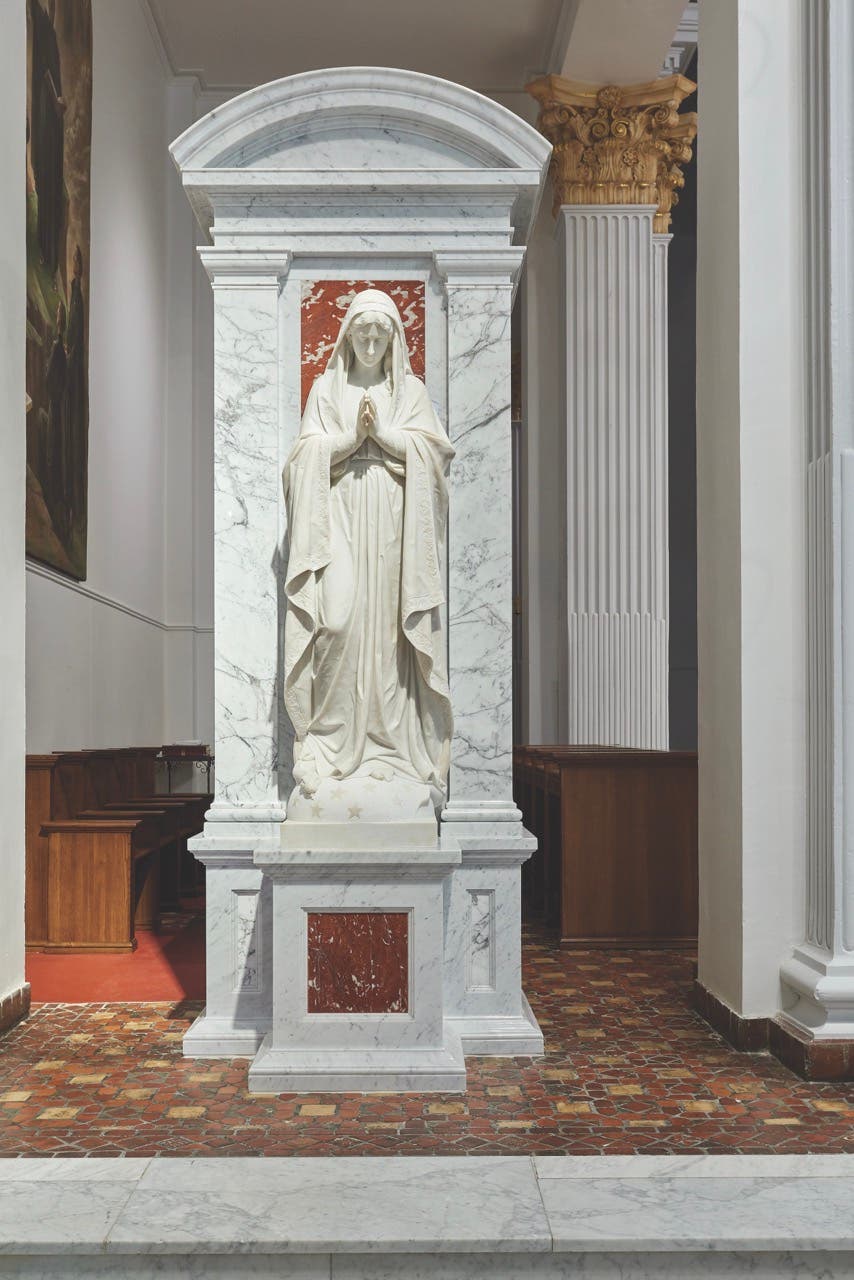
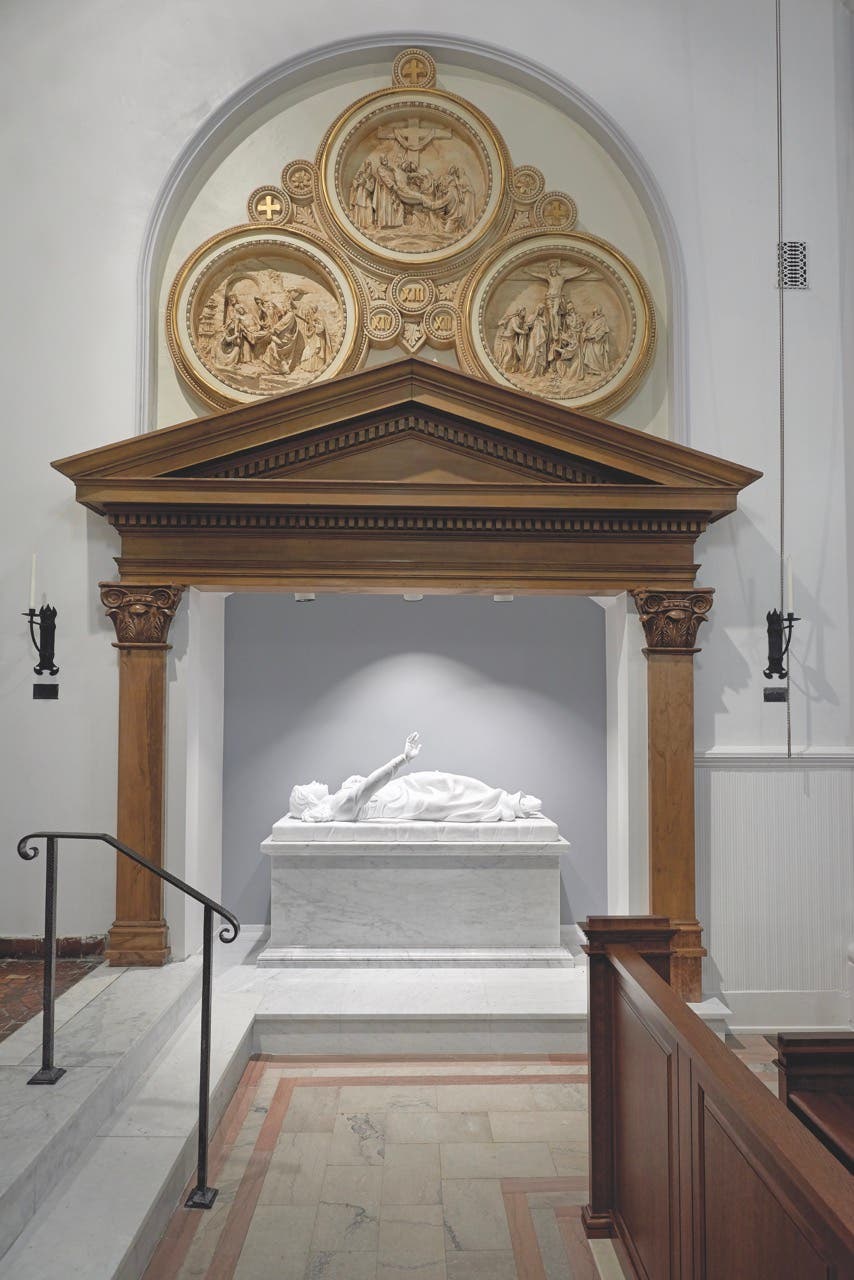
“This informs certain elements of the design, for example, the confrontational seating provided for the community within the sanctuary or the exclusion of a baptismal font,” O’Brien says. “Instead of attending mass and other sacred rites as members of a parish church or diocesan cathedral, congregants welcome visitors. This subtle difference helps to foster a feeling of ‘specialness,’ I think.”
The architects also provided the concept for a new lighting system that provides areas of subtlety, shadows, and brilliance and that fosters a feeling of transcendence or a sense of mystery.
The nave, conceived as a transition to this inner sanctum from the outer world, expresses a progression toward an increased solemnity through the marble flooring pattern in the center aisle. The design, 11 small crosses culminating with a large 12th one, expresses the narrative of Christ’s journey.
Iconography to engage the Passionist community was sought and developed. The architectural team designed an Arma Christi or Arms of Christ to adorn the priest presider’s chair that features implements of Christ’s passion.
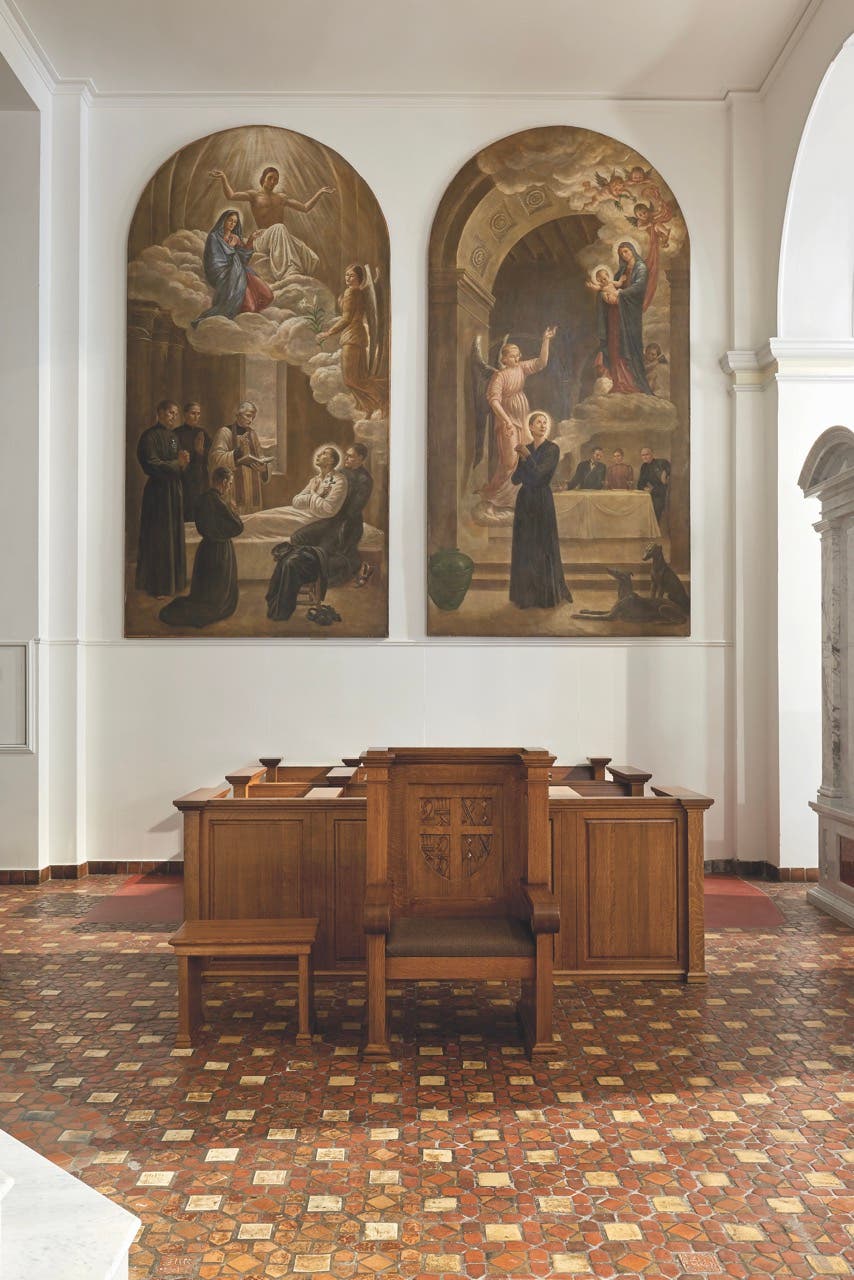
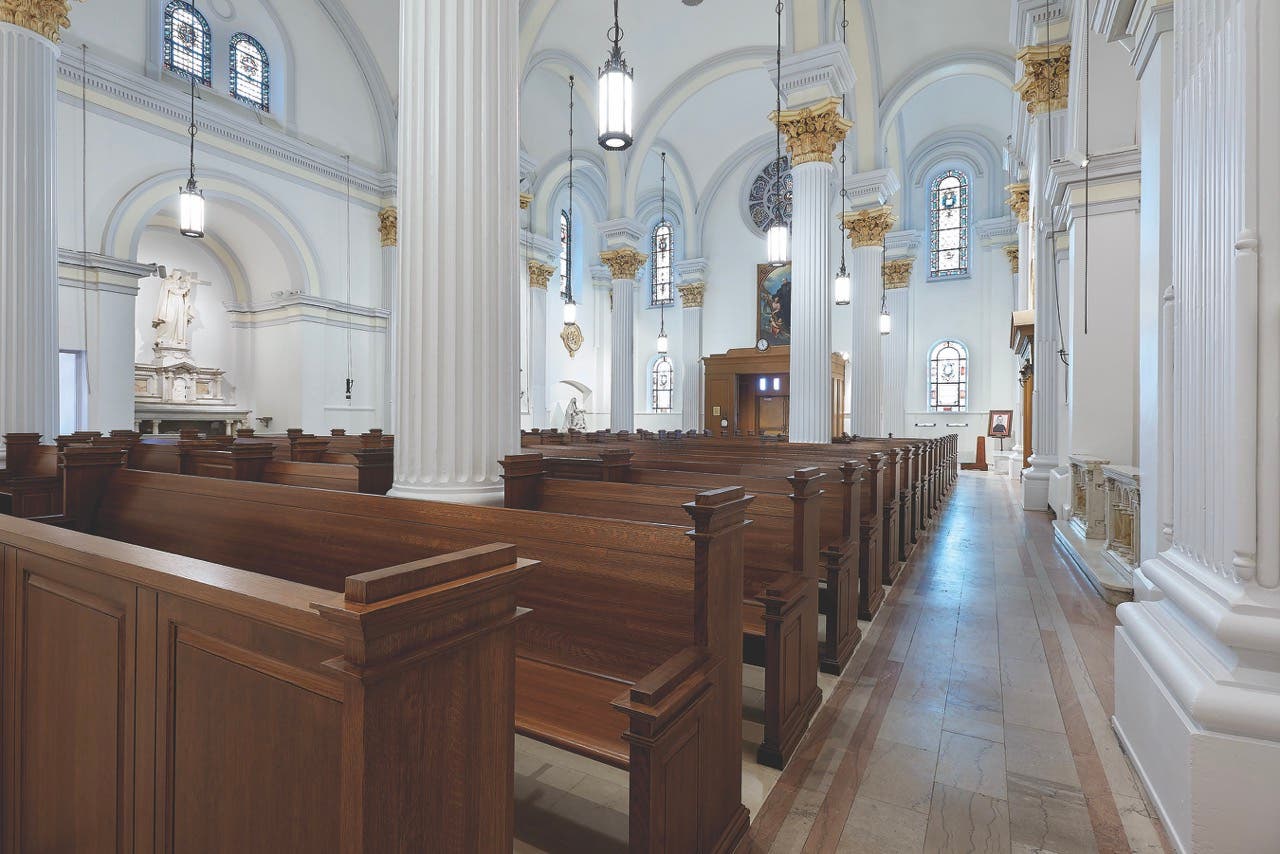
The most satisfying part of the project, O’Brien says, is seeing attendance numbers at St. Paul of the Cross Monastery rise and young people gathering there to pray.
“There’s nothing like the smile on Father Justin Kerber’s angelic face when he talks about how it came out,” he says. “He is the rector of the monastery, an extremely distinguished member of the Passionist community, and my co-conspirator and our guiding force.” TB
Key Suppliers
Architect
O’Brien & Keane
Interior Design
O’Brien & Keane
General Contractor
Mascaro Construction
Carpentry
Mascaro Construction
Concrete
Mascaro Construction
Plaster Consolidation
John Tiedemann
Marble Installation
Rugo Stone
Seating
Ratigan & Schottler
Painting Restoration
Chantal Bernicky
Lighting
LaFace & McGovern/CJL Engineering








