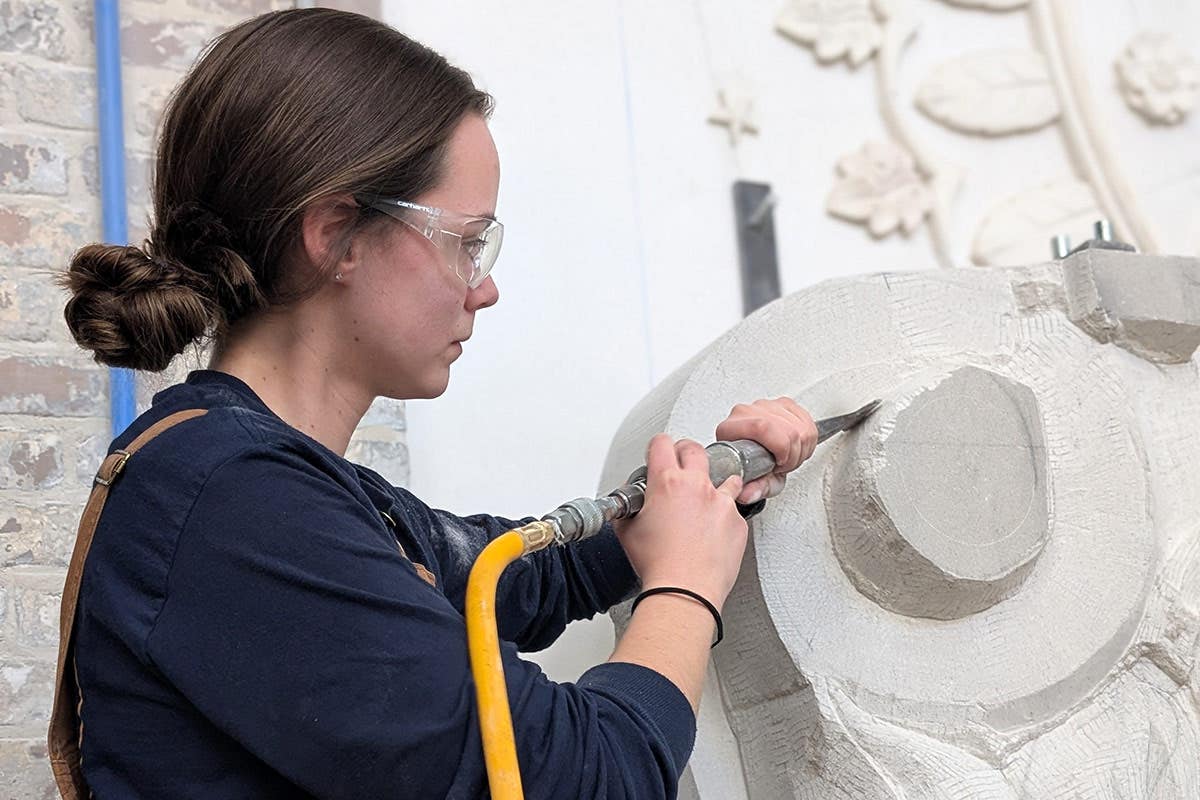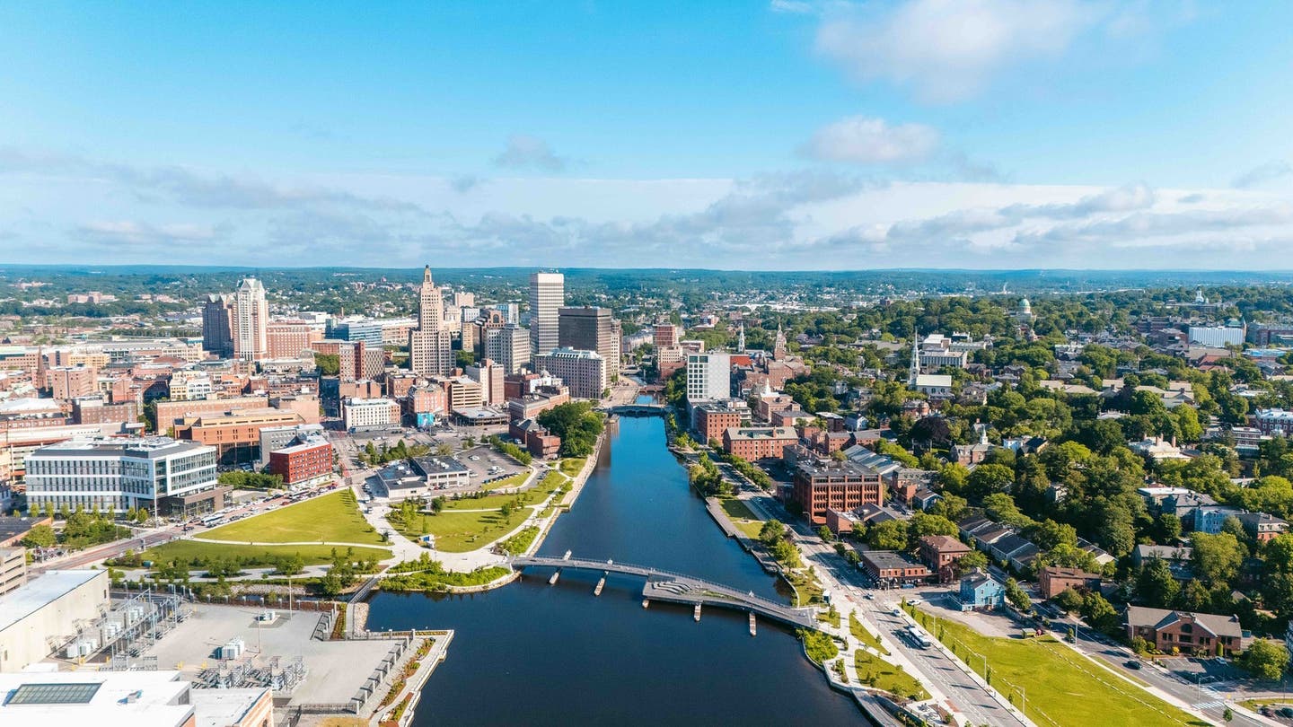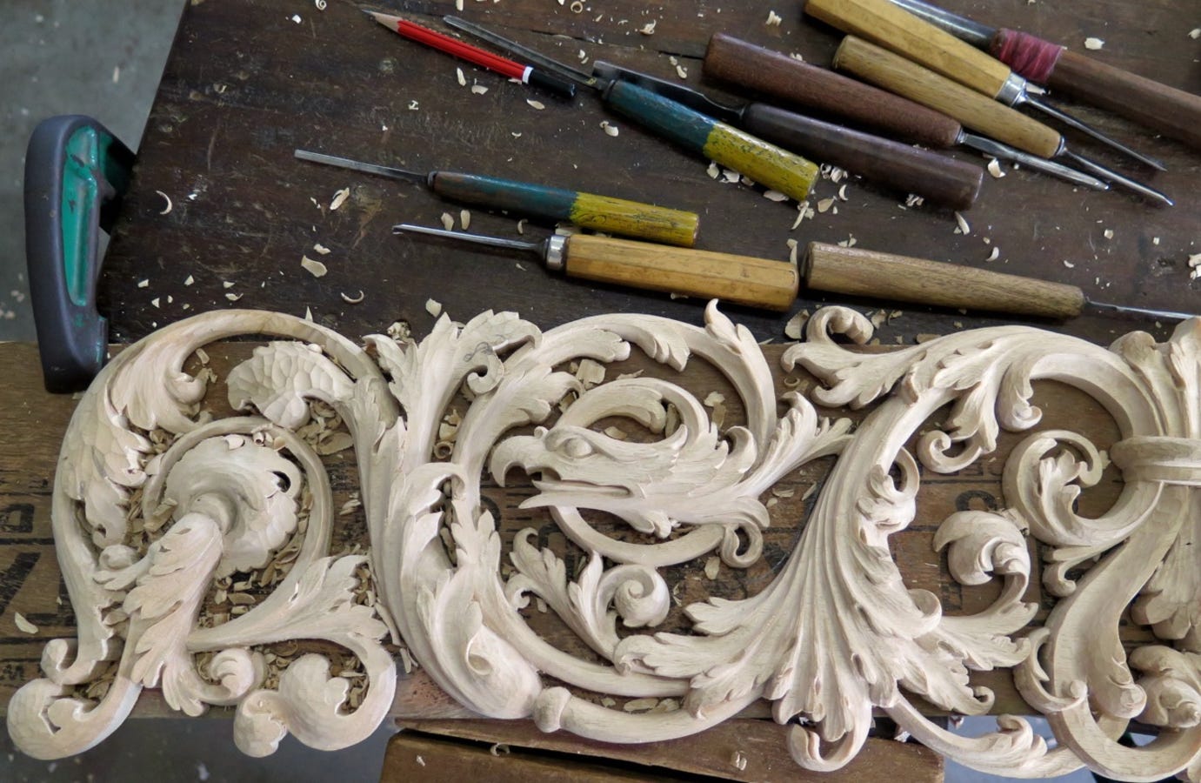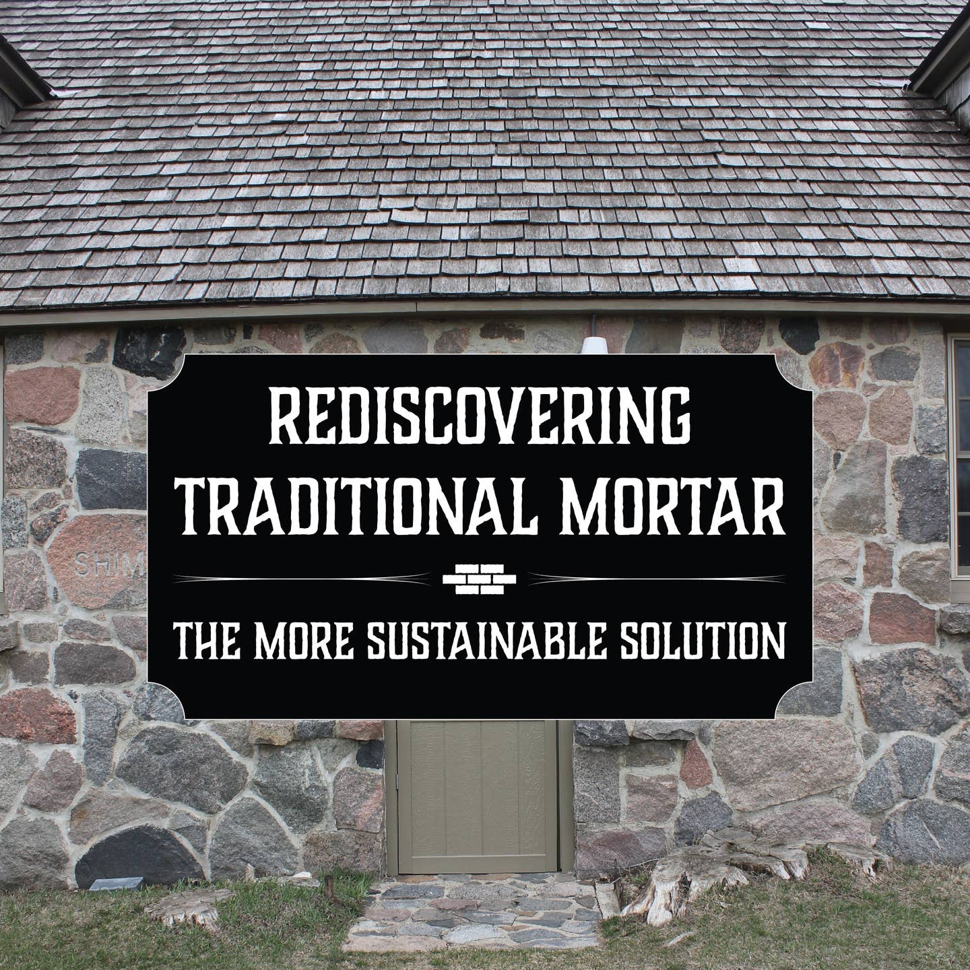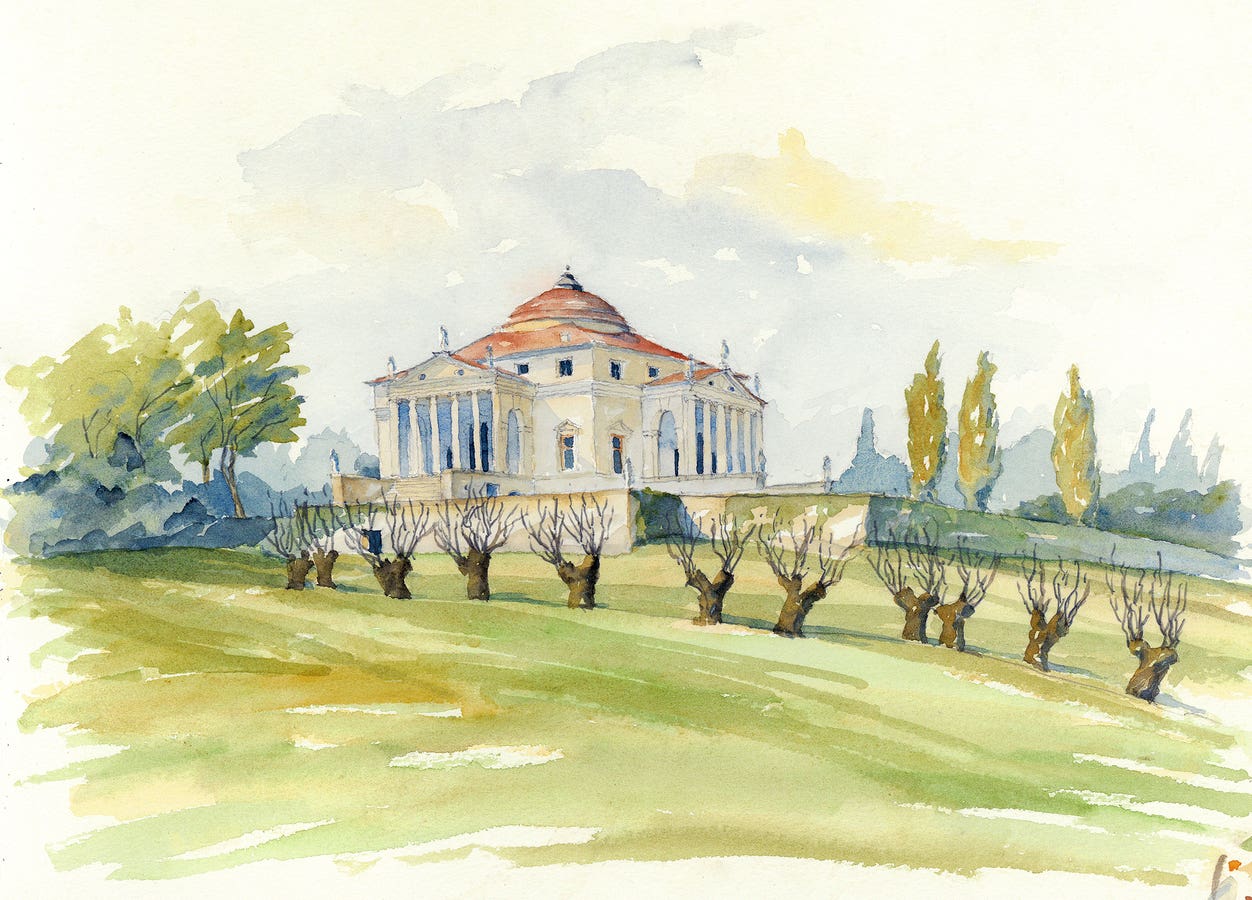
News
2025 Palladio Awards Winners Announced
TRADITIONAL BUILDING is pleased to announce the winners of the 2025 Palladio Awards, a program which celebrates outstanding achievement in traditional design. An esteemed jury of design practitioners and architecture critics have chosen 15 Palladio Award winners from over 200 entrants.
For more than 20 years, the Palladio Awards have recognized both individual designers and design teams whose work enhances the beauty and humane qualities of the built environment.
Residential Winners
FGS Design, LLC
Residential – New Design & Construction – more than 5,000 square feet
Littlegate
Benjamin Johnston Design
Residential – Interior Design
the wall, making an extension of the hearth beyond the fireplace surround unnecessary. Gilded antique chairs are paired with a modern curved sofa and vintage Donghia chairs. At the room’s center is a handcrafted brass and sodalite cocktail table and art piece by Belgian designer, Yann Dessauvages. (Photo Credit: Julie Soefer) Julie Soefer
Heights Regency
BELT • METAL ART+DESIGN STUDIO
Residential – Craftsmanship
A Sculptural Stair Blending Art, Craft, and Engineering
Sottile & Sottile
Residential – Adaptive Reuse/Addition
The Armstrong-Kessler Mansion: An Icon Restored
Michael G. Imber Architects
Residential – New Design & Construction, less than 5,000 square feet
Casa Blanca
Robert A.M. Stern Architects
Residential – Multi Unit
150 East 78th Street
Schafer Buccellato Architects, DPC
Residential – Restoration/Renovation
Restoration of the American Boathouse
Dan Gordon Landscape Architects
Residential – Exterior Spaces: Gardens & Landscapes
visitors through an array of outdoor experiences. Photo Credit: Neil Landino
American Mile
Commercial Winners
Moody Nolan
Commercial – Ecclesiastical
St. Mary Catholic Church
ART Architects
Commercial – Renovation and Restoration
Lampoon Castle
HBRA Architects Incorporated
Commercial – New Design & Construction – more than 30,000 square feet
The Edgar Shannon Library
University of Virginia
Steven W. Spandle Architect, LLC
Commercial – New Design & Construction – less than 30,000 square feet
The White House Tennis Pavilion
Thomas Norman Rajkovich Architect, Ltd.
Commercial – Interior Design
New Chapel for Saint Theresa Church
Quinn Evans
Commercial – Adaptive Reuse and/or Sympathetic Addition
Michigan Central Station
John Canning & Co., Ltd.
Commercial – Craftsmanship
First Church of Christ Interior Finishes Project
The winners will be featured in TRADITIONAL BUILDING’S July Palladio Awards issue. TRADITIONAL BUILDING is a national publication which serves architects, designers, builders, interior designers, craftspeople and building artisans who design and build classical buildings.
The awards dinner will be held during the Traditional Building Conference on June 10, 2025, at the Williamsburg Lodge in Colonial Williamsburg. Tickets to the event are on sale on the Traditional Building Conference website.



