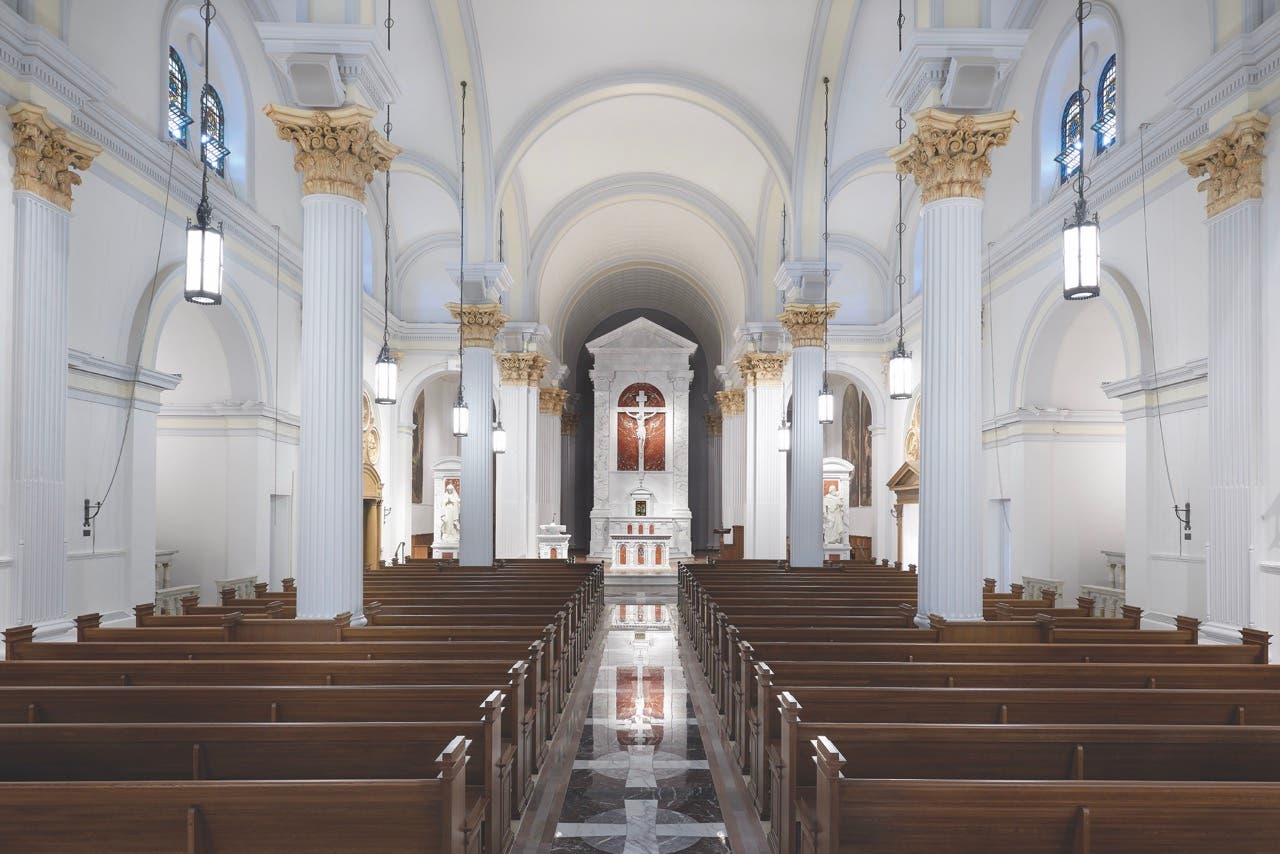
Palladio Awards 2024
David M. Schwarz Architects: Rothschild College at Vanderbilt University
Over the last two decades, Vanderbilt University has been solidifying its position as a renowned institution dedicated to academic excellence, innovation, and community engagement.
It has expanded its academic programs and its campus, and as part of its master plan has added four new residential colleges designed by Washington, D.C.-based David M. Schwarz Architects.
Rothschild College, along with the three others, is sited along West End Avenue, which forms the northern boundary between the campus and Nashville’s downtown district.
They are all in the Collegiate Gothic style with individual architectural details that complement each other. “The style offers lots of opportunities for variation,” says Steve Knight, AIA, David M. Schwarz principal in charge, whose team included Project Manager Mark Elliott, AIA.

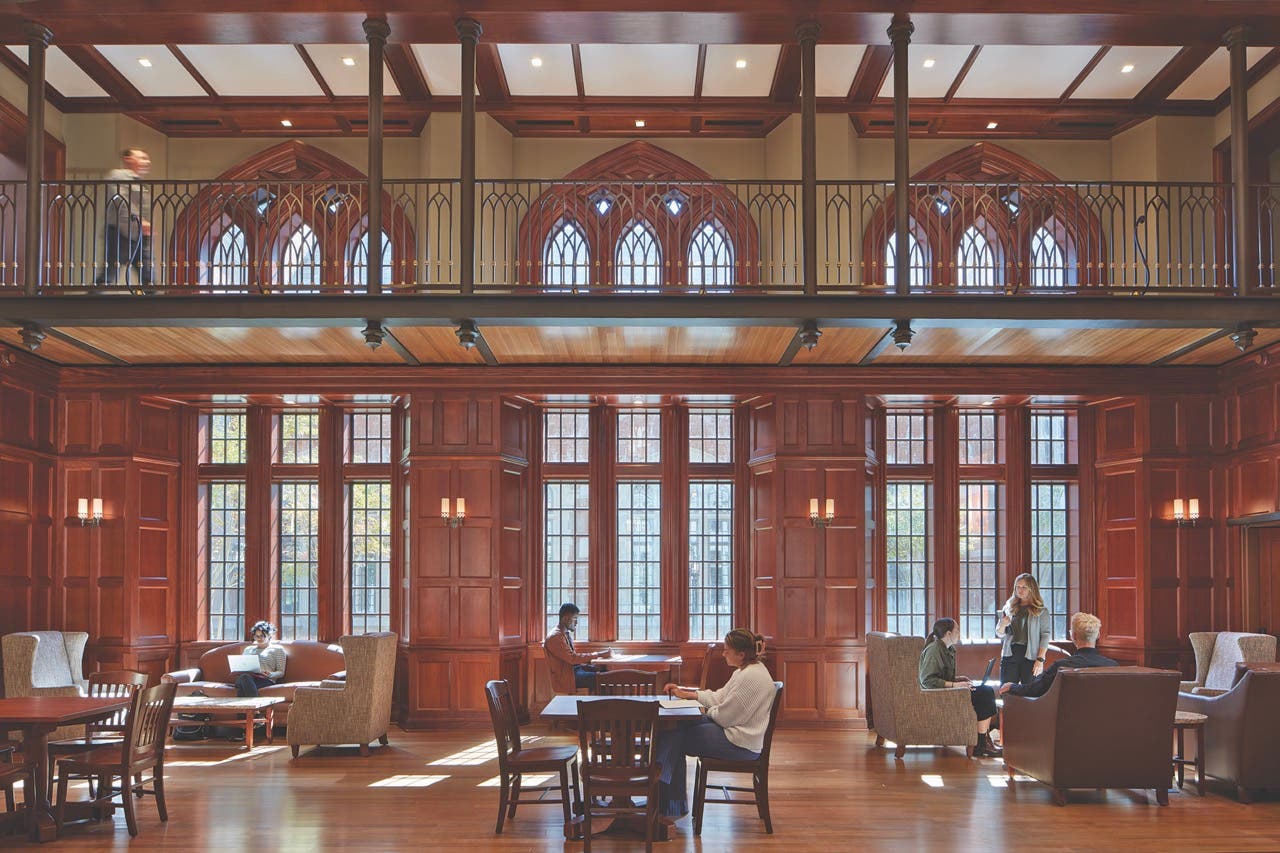
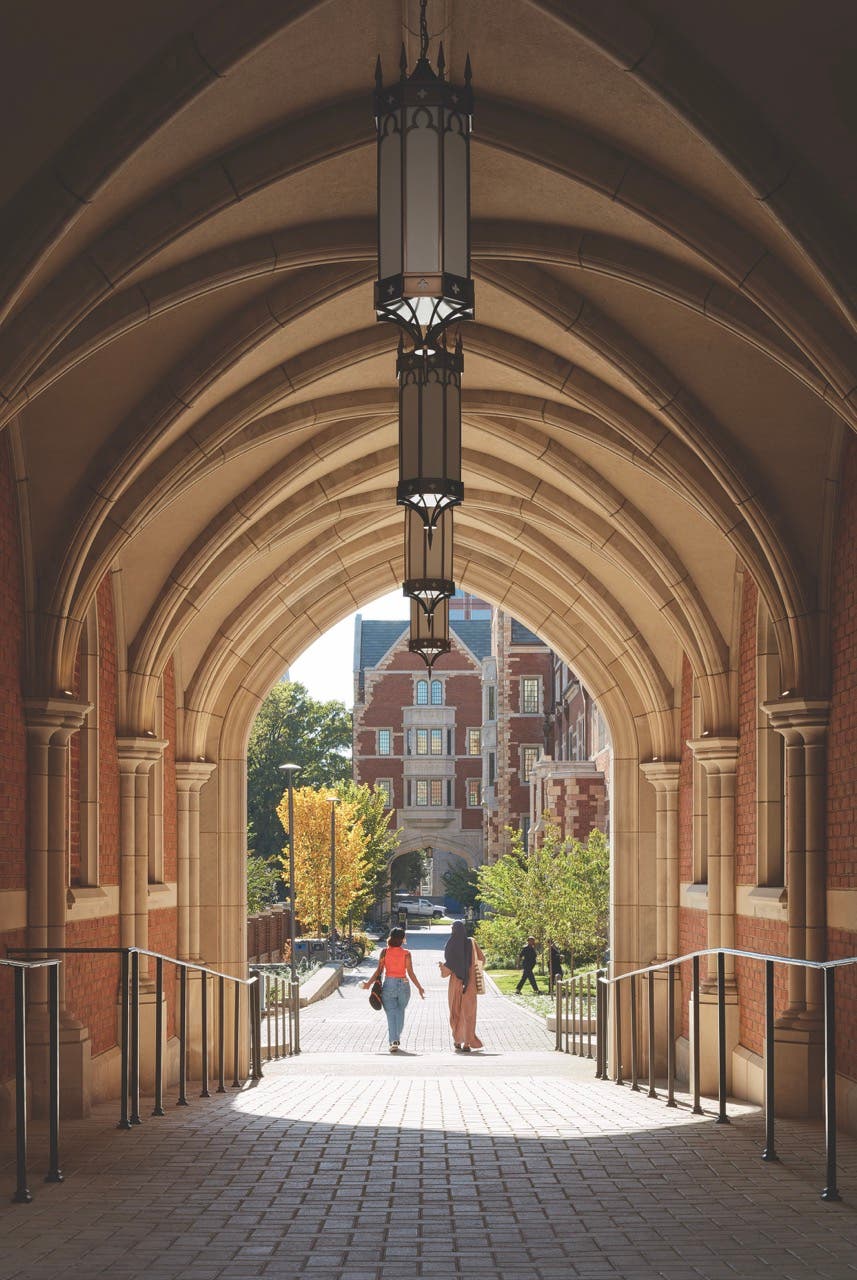
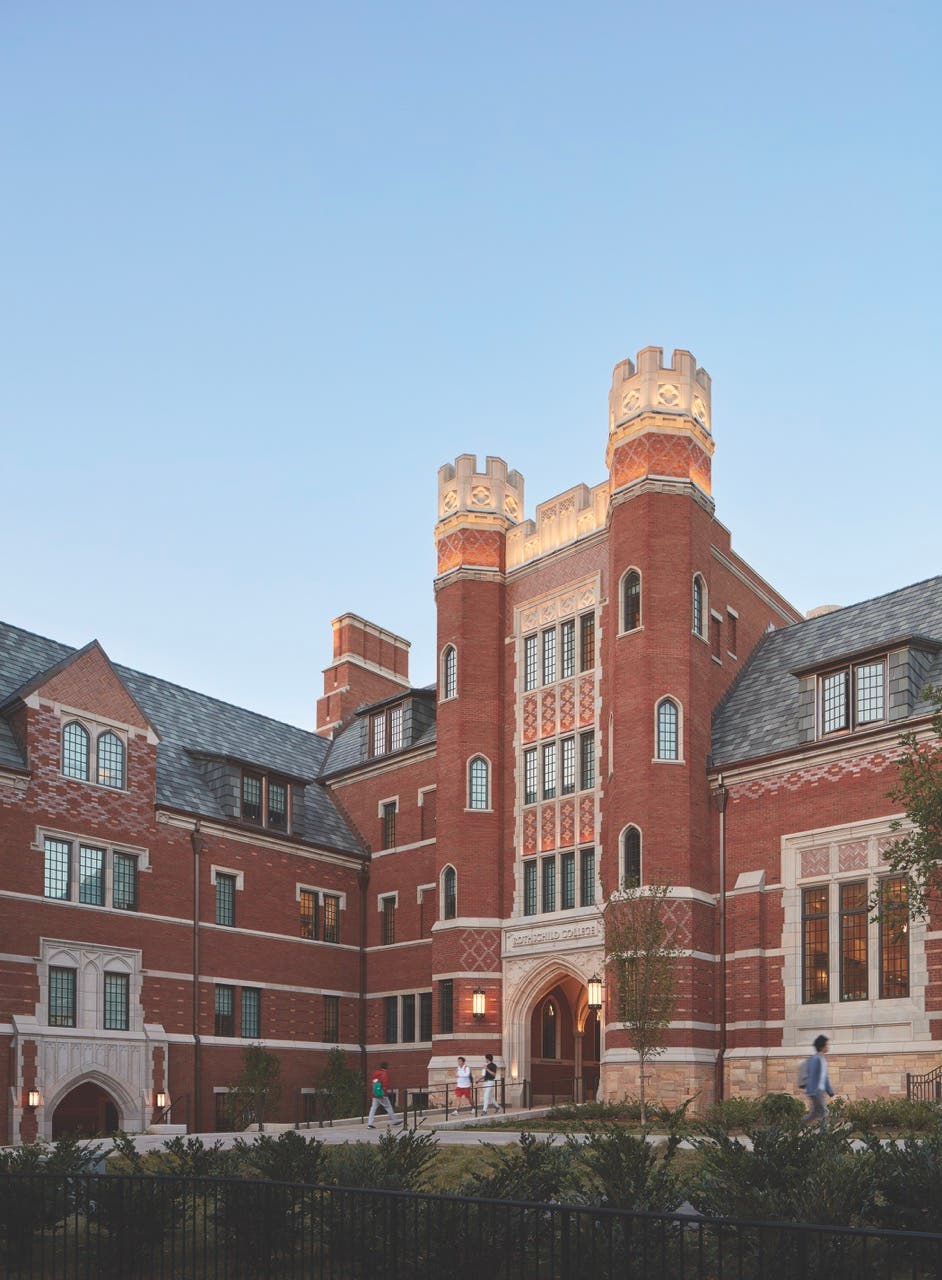
Rothschild College, which was built on the site of a 1970s high-rise dormitory that no longer suited the university’s needs, is distinguished by its polychrome, patterned brick facade, which was inspired by Oxford University’s Keble College.
“We varied the material palette from college to college to give each a distinct identity and meet the university’s budget goals,” Knight says.
Working in the supplier’s half-acre brickyard, the project team developed and built dozens of mock-ups with different types and colors of brick.
“We wanted to get it just right,” Knight says. “A lot of the bricks are iron spots, which depending on the angle, change in character in different light because they are shiny. They add life and interest to the exterior.”
For the entry, the architectural team looked to English gatehouse precedents, notably the Tudor Great Gatehouse at Hampton Court Palace. A pedestrian walkway that begins at the adjacent residential college passes through it and into the public courtyard.
“The gate entrance is a visual punctuation mark along the east-west pedestrian promenade that links all four residential colleges,” Knight says.
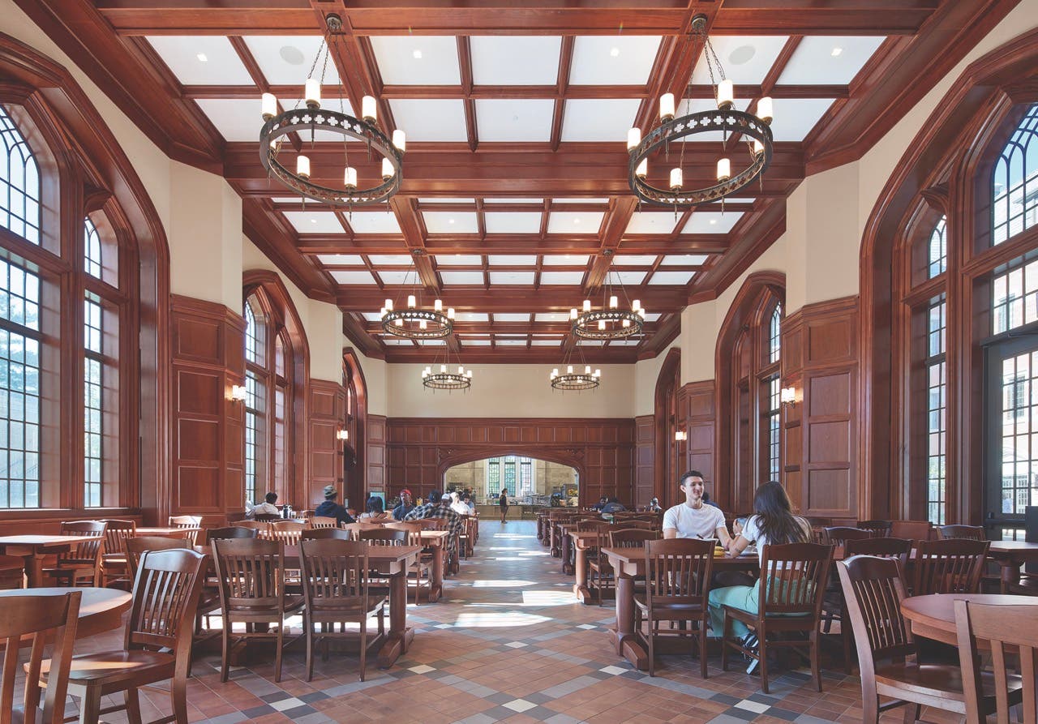
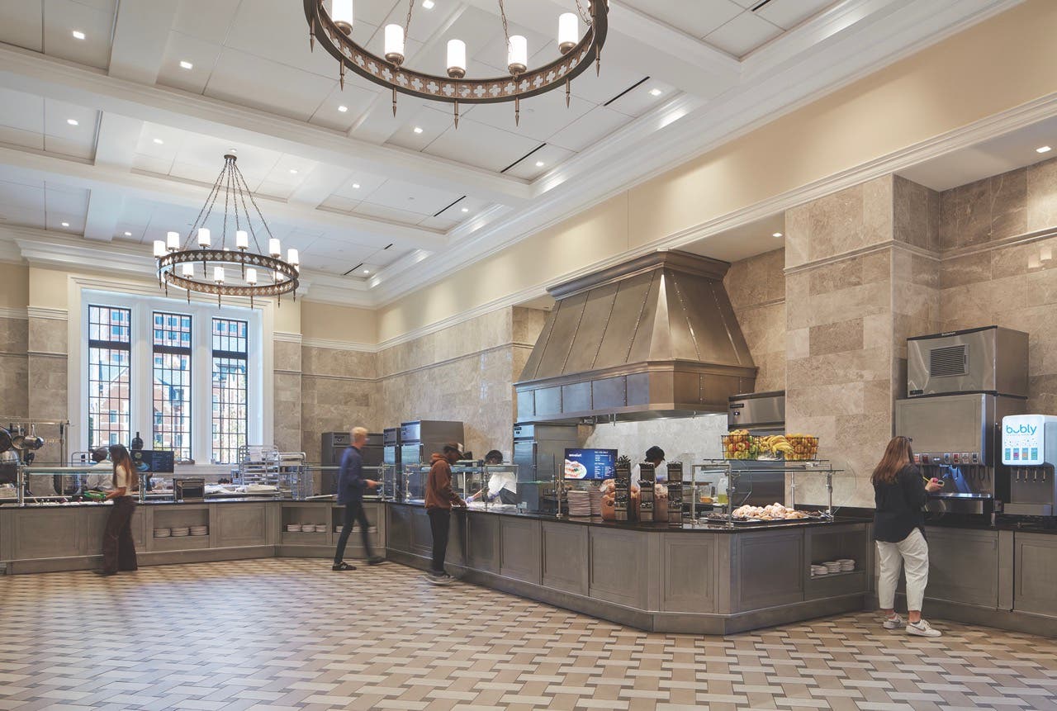
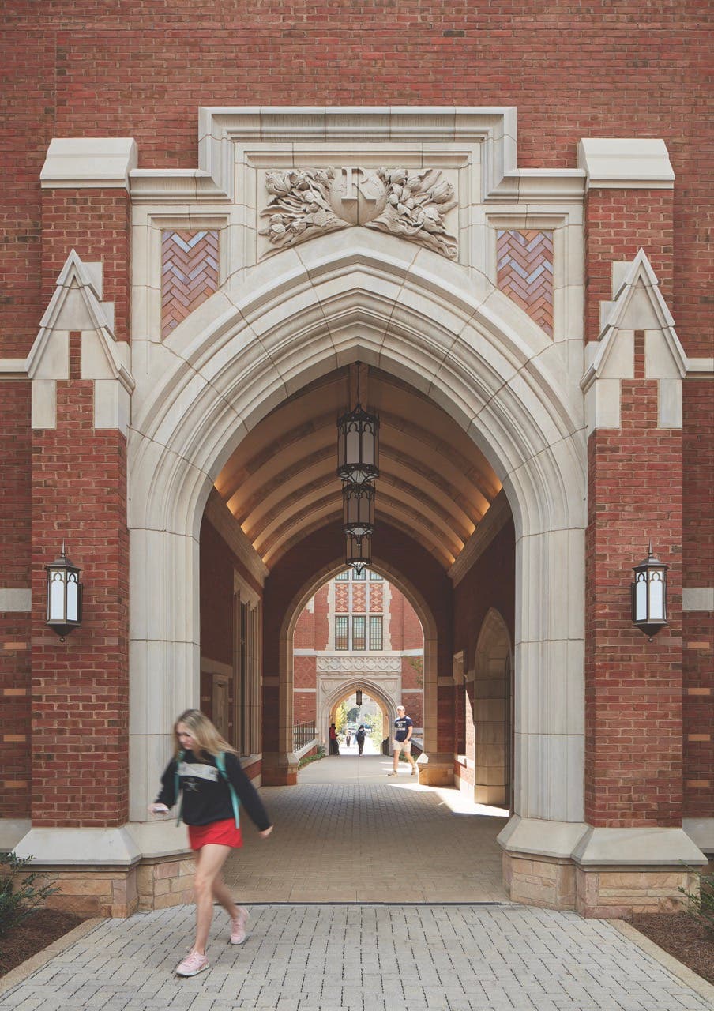
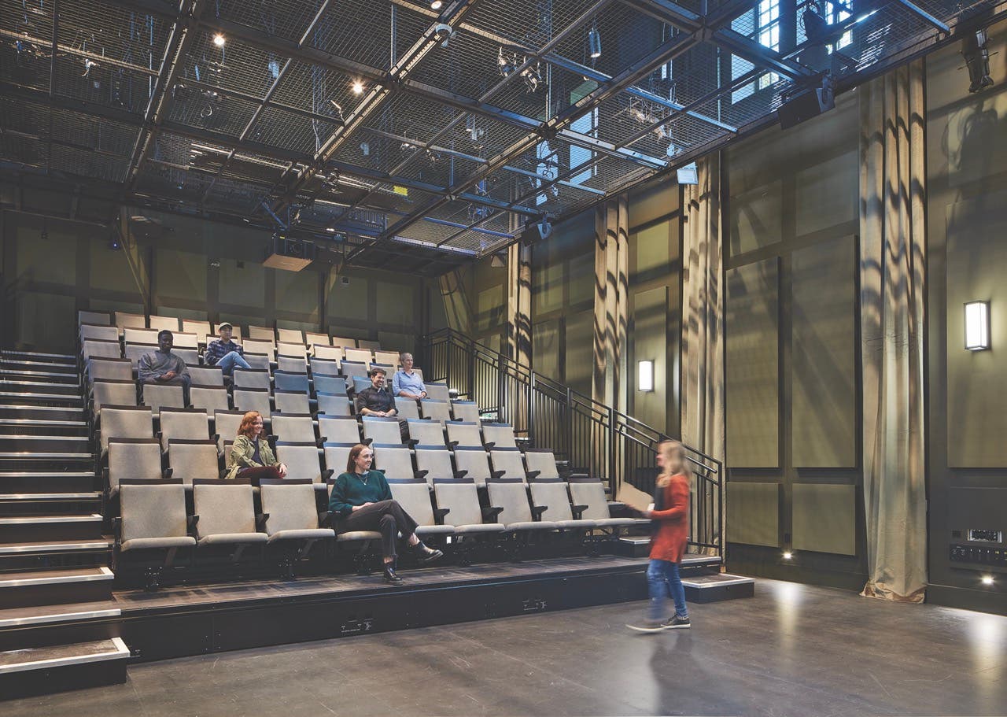
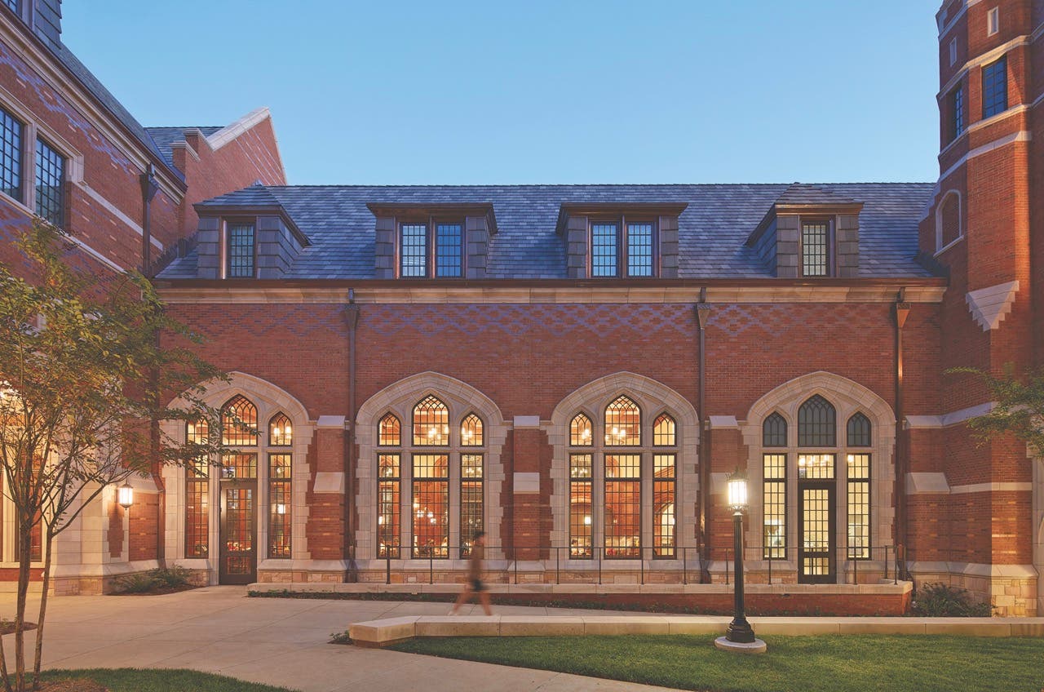
Like its three siblings, Rothschild College uses public art as a key element of its architectural aesthetic. Stone carvers designed embellishments, including door surrounds and decorative panels that celebrate donors and Vanderbilt University’s history.
“Considered overall, each aids in wayfinding and adds character and interest to the whole,” Knight says.
Like the other three residential colleges, Rothschild’s program is designed to enhance student living, socializing, and study.
“Under the residential college model, the student population is broken down into groups of about 300 who come from different areas of study,” he says. “The idea is that everyone gets to know each other in this smaller setting.”
The building is centered around three courtyards—one public and two private. It has a two-story wood-paneled great room with cross-over pedestrian bridges suspended from the ceiling. “It’s unique and a standout because of its location and the bridges,” Knight says.
The college also has a dining room and servery, a cutting-edge active-learning classroom, and a lower-level 100-seat studio theater with retractable seating and a walkable mesh-wire technical grid. All of these features are available to the entire student body.
In addition to an apartment for the college’s faculty advisor, Rothschild has smaller study rooms and lounges available for use by the college’s residents.
“We have gotten nothing but positive comments about the college—from students as well as from members of the community,” Knight says. “Rothschild College has been welcomed and adopted by the wider community.” TB
Key Suppliers
Architect
David M. Schwarz Architects
Architect of Record
Hastings Architecture
Contractor
Layton Construction
Theater Planner
Schuler Shook
Architectural Lighting Design
Schuler Shook
Wayfinding and Signage
McCoy Design
Custom Lighting Fixtures
Crenshaw Design
Decorative Stone Carvings
Nick Ring, Ring Studio
Interior Millwork
Remmert & Co. Architectural Millwork
Exterior Stone
Bybee Limestone Co.
Exterior Brick
Glen Gery Brick
Mason
IMS Masonry
Roofing
Ludowici Roof Tile








