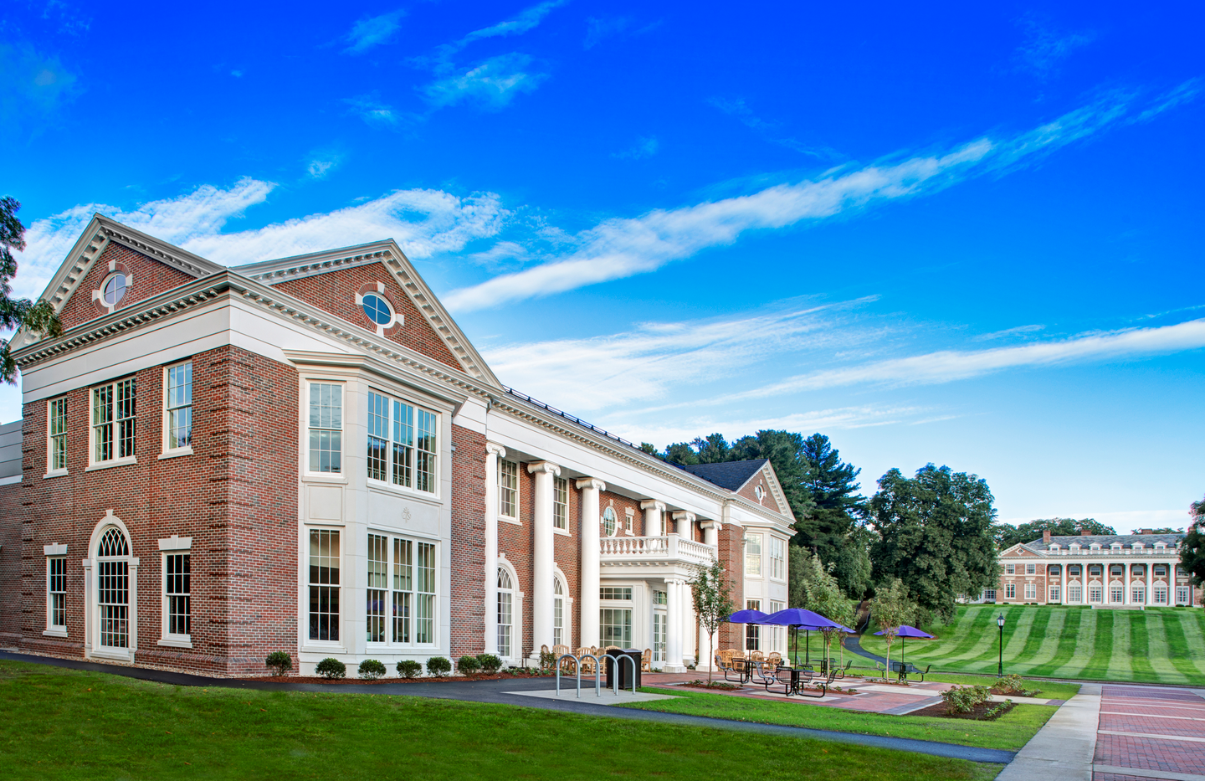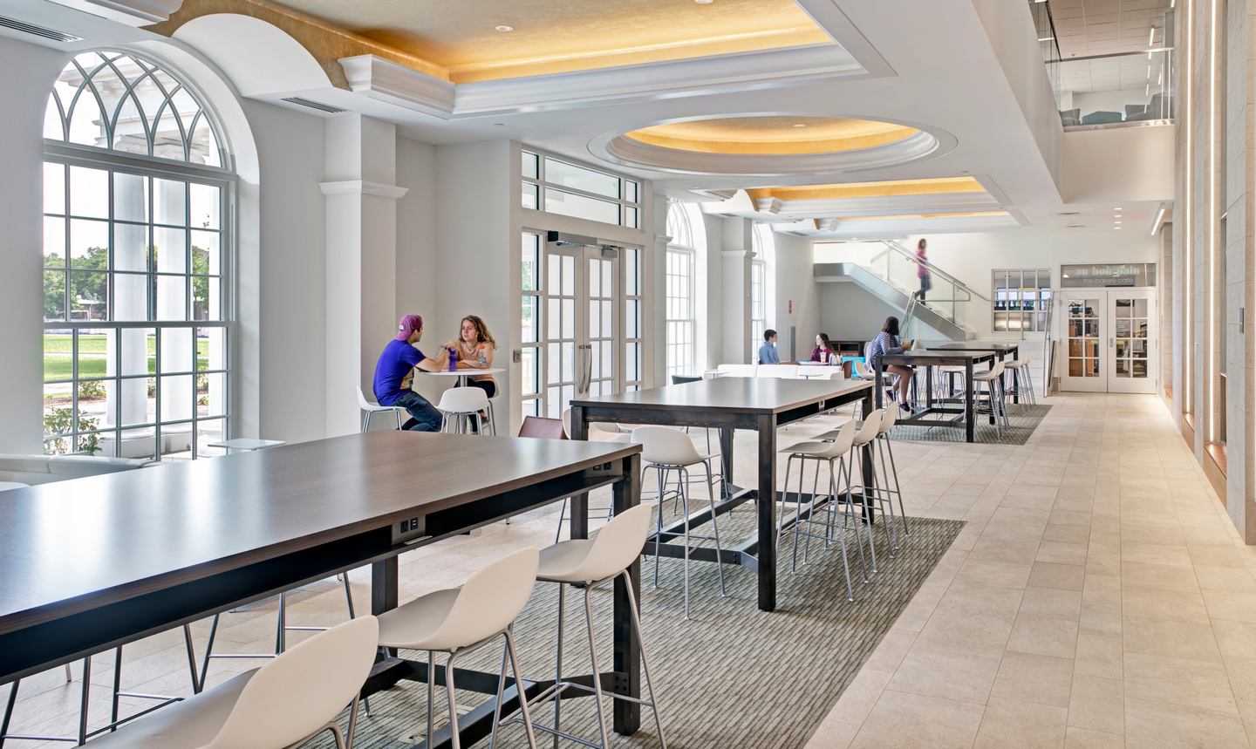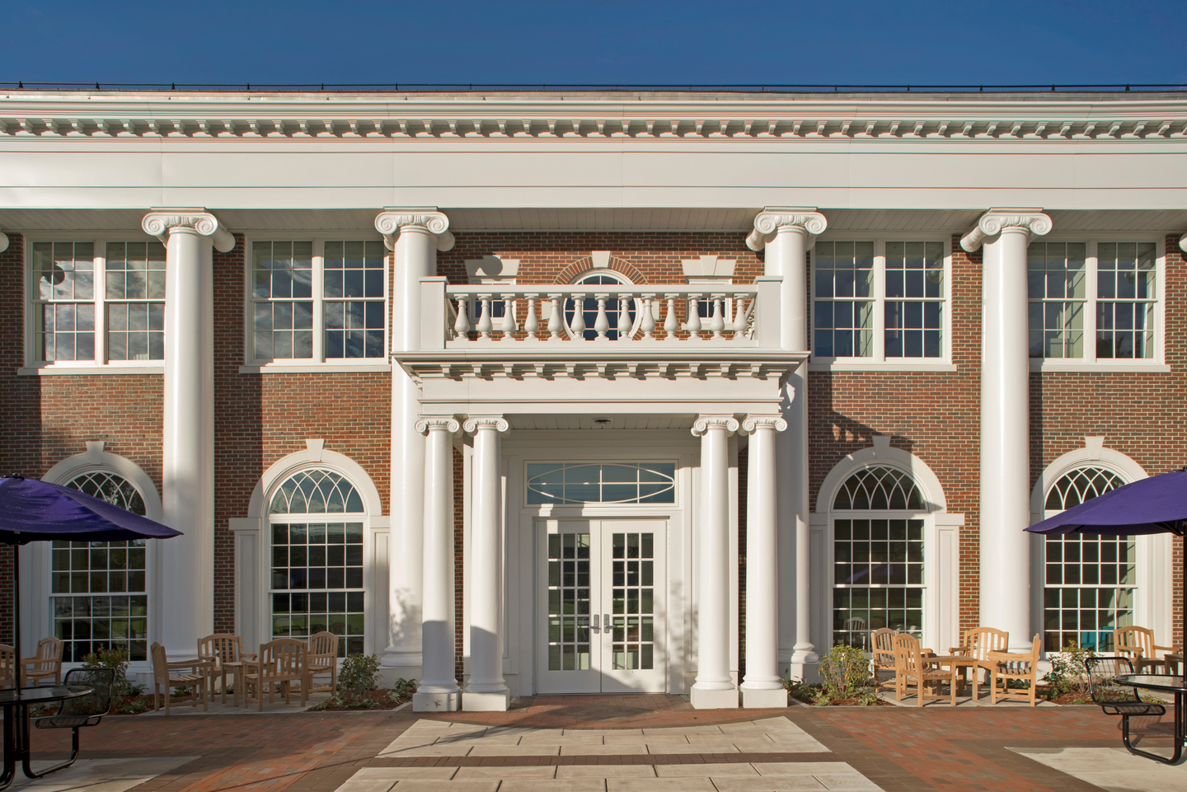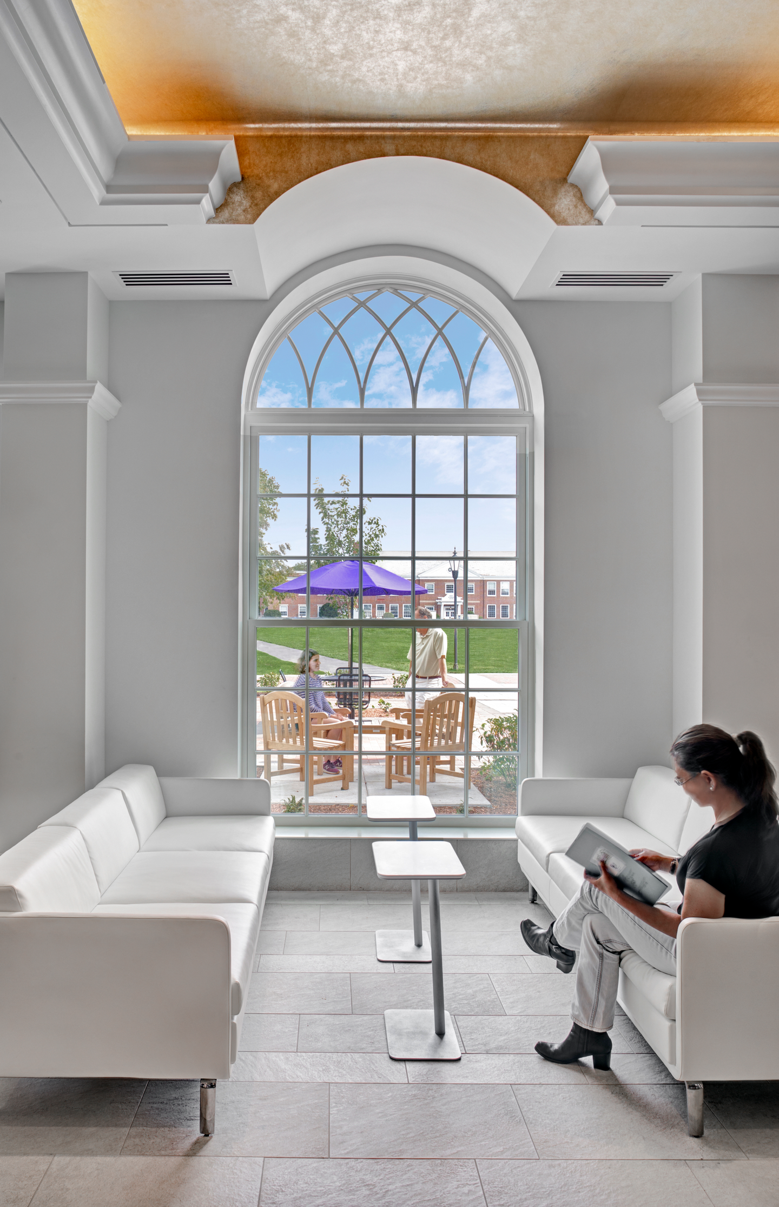
Palladio Awards 2022
The S/L/A/M Collaborative: Thomas and Donna May School of Arts & Sciences
The campus of Stonehill College, a private Catholic institution of higher learning in Easton, Massachusetts, is rooted in Classical Georgian architecture.
Founded in 1948 by the Congregation of Holy Cross, the school is on the site of the estate of Frederick Lothrop Ames Jr., a financier and socialite who died a century ago.
It is his 19th-century Georgian mansion, designed by Douglas H. Thomas and J. Harleston Parker and now the office of the college administration, that sets the classic architectural tone for the 29 other buildings on campus.
So when the college commissioned the Boston-based architectural firm The S/L/A/M Collaborative to create a new master plan, it was inevitable that the residence, now called Donohue Hall, would be its inspirational centerpiece.



“It was a catalyst for the project,” says architect Neil H. Martin, AIA, principal and lead designer of the firm that was founded in 1976 to offer integrated services—architecture, landscape architecture, construction, and structural and civil engineering. “It’s a wonderful manor house sitting at the top of a hill overlooking the campus; it’s the crowning jewel of the place.”
SLAM, which also designed the new Georgian-style Leo J. Meehan School of Business, envisioned a new C-shaped quadrangle surrounding Donohue Hall that is anchored by what came to be named the Thomas and Donna May School of Arts & Sciences.
“The master plan gives architectural cohesiveness, and the May building is a hub that grounds visitors, something that had been missing at Stonehill for decades,” Martin says.
The 36,000-square-foot May building, which has a student center, a 360-seat lecture hall, classrooms, and admissions and faculty offices, seamlessly fuses classic and contemporary elements to create a light-filled space where people can gather to study and socialize.
There also are a bookstore and a café. “We envisioned this building as a place where students would go for a cup of coffee before starting their day,” he says. “And as a place where they can gather in between classes to study and collaborate while enjoying the campus view.”
The building takes its architectural cues from Donohue Hall, but they are meant to be siblings, not identical twins.
“We worked carefully on the proportions and kept the square footage down to create a balanced program,” Martin says. “In addition to the red brick and white cast-stone elements, which pay homage to the mansion, we added a pair of bays to celebrate the building’s verticality and large circular windows to celebrate student life.”
A series of traditional-style cast-stone medallions, which symbolize the college’s mission, “march around the building,” he adds.
The welcoming features start at the front pillared portico, where wooden benches and tables shaded by umbrellas welcome visitors to sit on the terrace and take in views of Donohue Hall.
“The students love this part of the building,” Martin says, adding that the admissions office “is a portal that transports people from the real world to the campus. The quadrangle is one of the first things that the prospective students and their parents see.”
Although the exterior façades speak in classic tones, the generous, well illuminated, high-ceilinged interior gallery, which is painted white and appointed with white sofas and high tables with barstool-like seating, is study- and student-friendly. “The spaces are super comfortable,” Martin says.
He says that the college administration eagerly and wholeheartedly embraced the idea of Georgian architecture and that the May building has brought new life to the campus.
“When it was done, we began to see its impact on the students and how they are integrating with the campus in ways we’ve never seen before,” Martin says. “What matters is how the May building lifts the hearts and spirits of the people who use it. Stonehill’s motto is ‘light and hope,’ and students carry this with them throughout their lives; we hope this building and the others that are being planned for the new quadrangle are part of that.”
For his part, he hopes that the May building “enriches and inspires” the lives of the people who use it and that it reminds them of fond memories of campus life long after they graduate.
KEY SUPPLIERS
ARCHITECT
SLAM (The S/L/A/M Collaborative)—Neil H.Martin, AIA, principal and lead designer; Richard Polvino, AIA, principal in charge; Paul Rammelsberg, AIA, project manager; Brian Ericsson, AIA, project architect; Monika Avery IIDA, LEED AP, principal and interior designer. slamcoll.com
CONTRACTOR
BOND Brothers Inc.
MILLWORK
Millwork One
MASONRY SUBCONTRACTOR
Pizzotti Bros.
MECHANICAL, ELECTRICAL, PLUMBING, AND FIRE PROTECTION ENGINEER
Fitzemeyer & Tocci Associates
CAST STONE TRIM
Northern Design
OTHER EXTERIOR TRIM (CORNICES AND COLUMNS)
Campbellsville
WINDOWS
Pella
AUDITORIUM SEATING
Navetta S400 Contina









