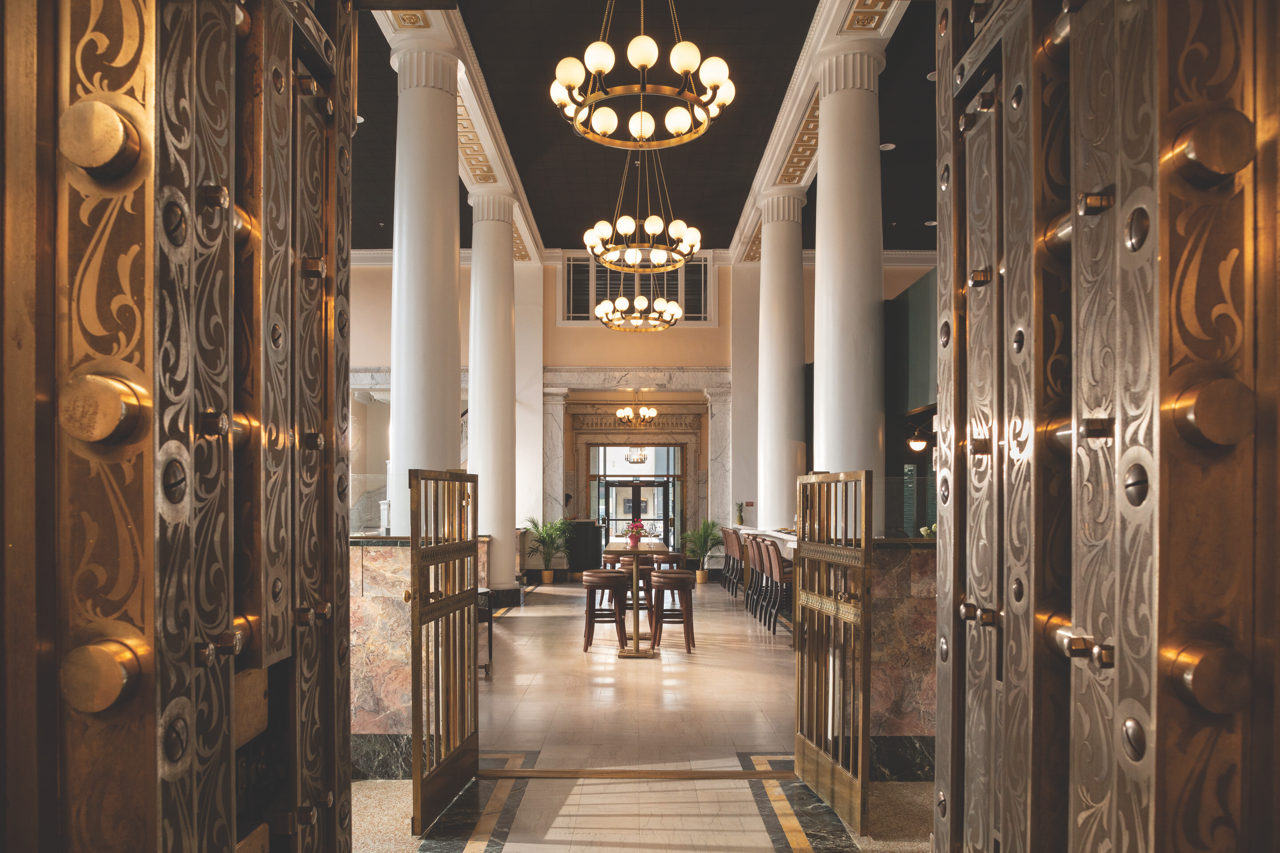
Palladio Awards 2023
The Liberty Trust Hotel
Since 1910, the Liberty Trust Building has been an iconic presence in Downtown Roanoke, Virginia.
Originally the headquarters of the First National Bank, the first financial institution founded in the city, the seven-story Classical Revival monolith covers nearly 40,000 square feet. A Virginia Historic Landmark, it is also listed on the National Register of Historic Places.
The stately structure, which the locals refer to as the Liberty Trust Building, has a number of distinguishing architectural features ranging from the Roman Ionic-columned entrance to the Doric-columned main hall that is modeled after the Temple of Apollo at Delos.
The building’s bronze main doors, granite exterior adorned with carved rosettes, and balustrade roof speak of a bygone era, one that greets guests with open arms and contemporary hospitality as The Liberty Trust Hotel.
Through the years, the regal building has been called upon to adapt to a number of different users. Now, under the guidance of a design team including Richmond, Virginia-based Glavé & Holmes Architecture, it has been transformed into a chic boutique hotel that wears its historic past proudly.

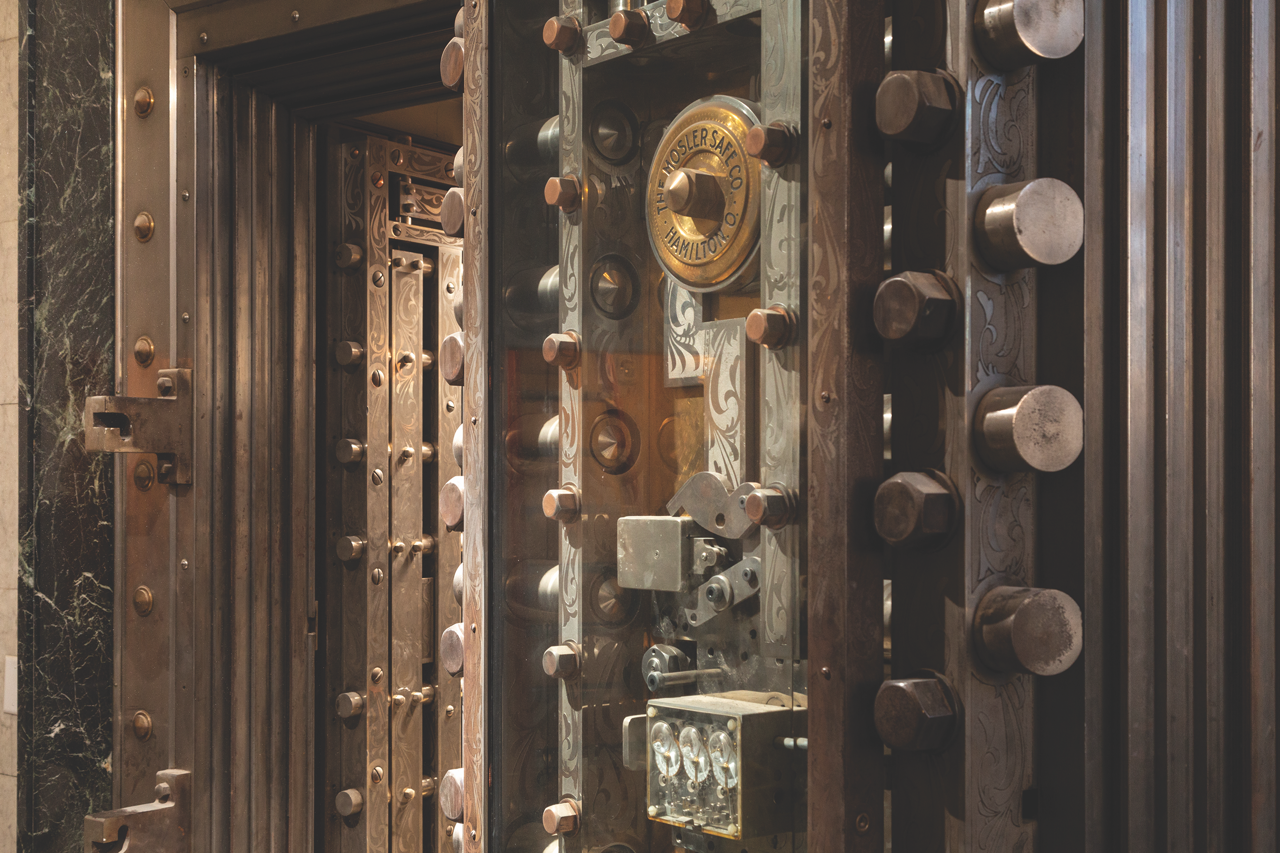
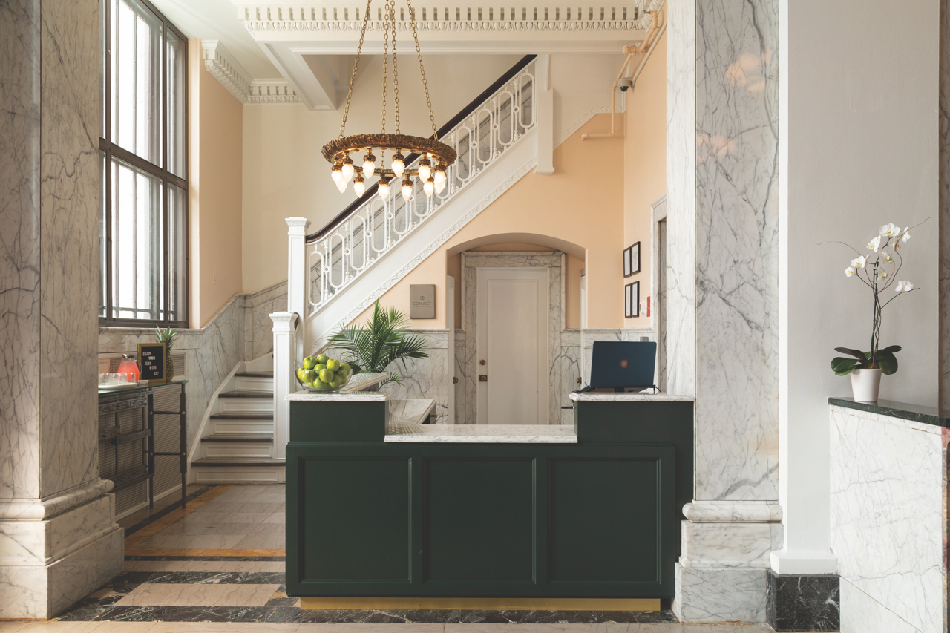
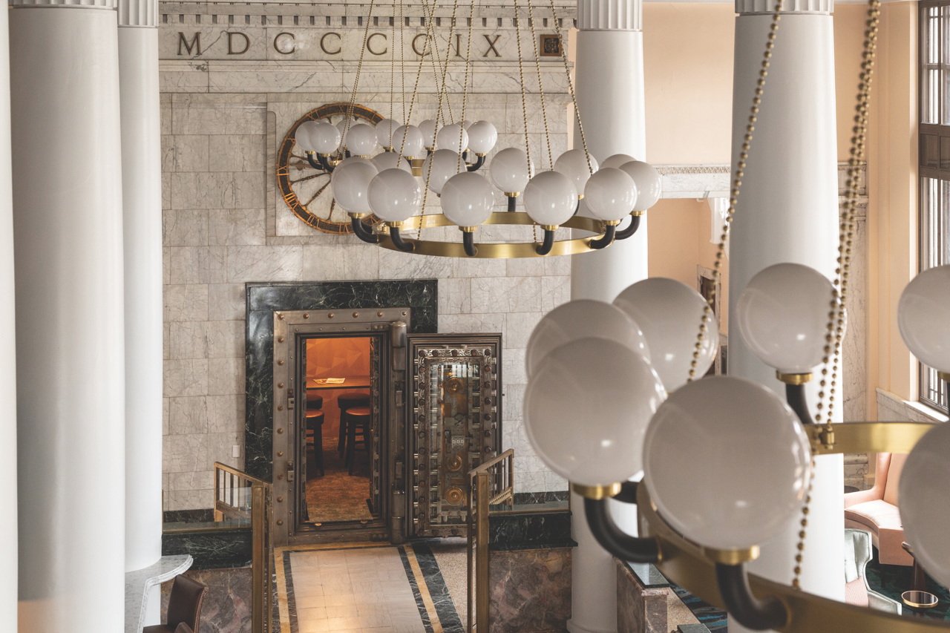
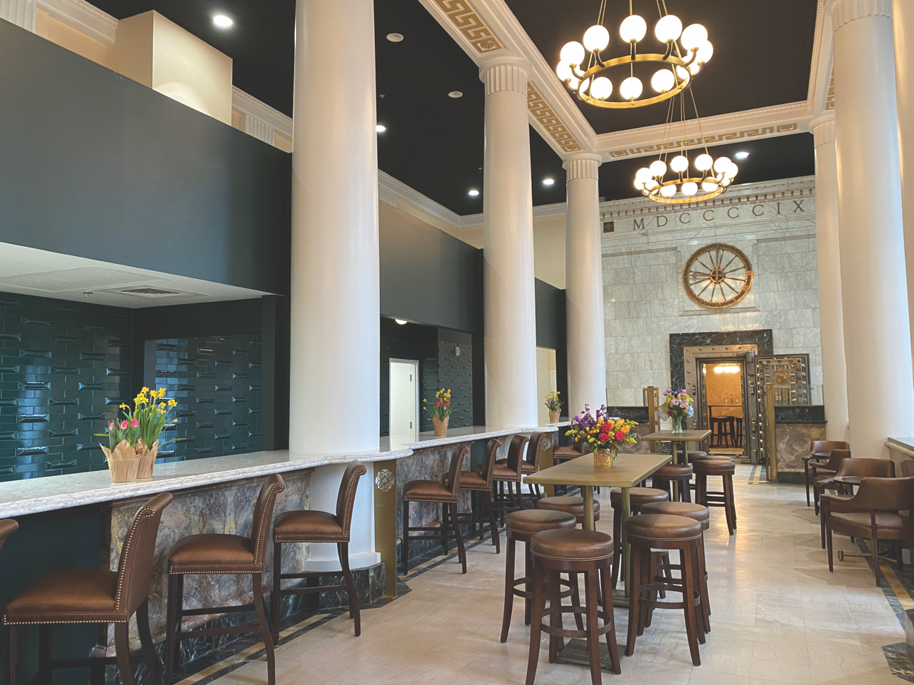
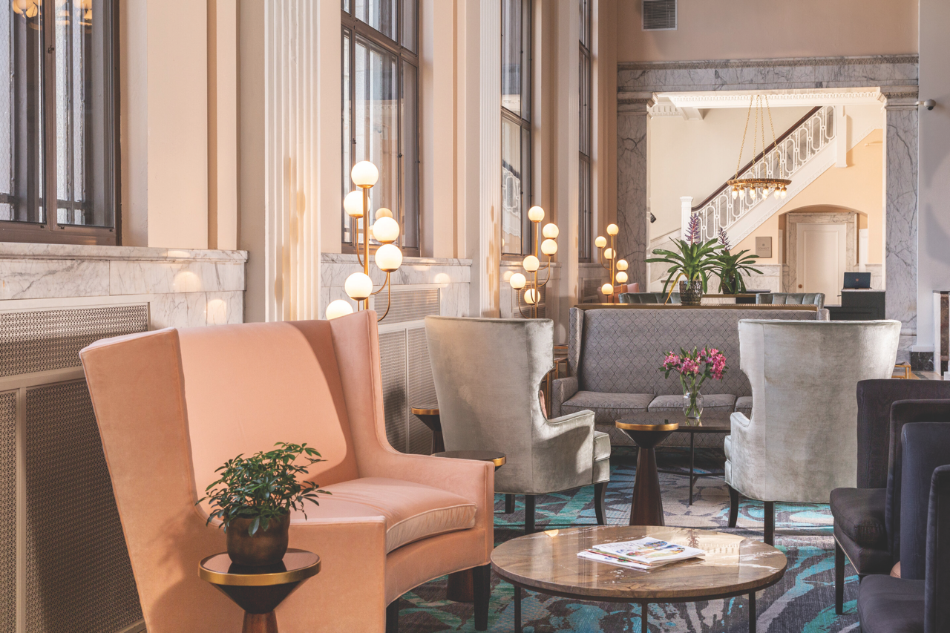
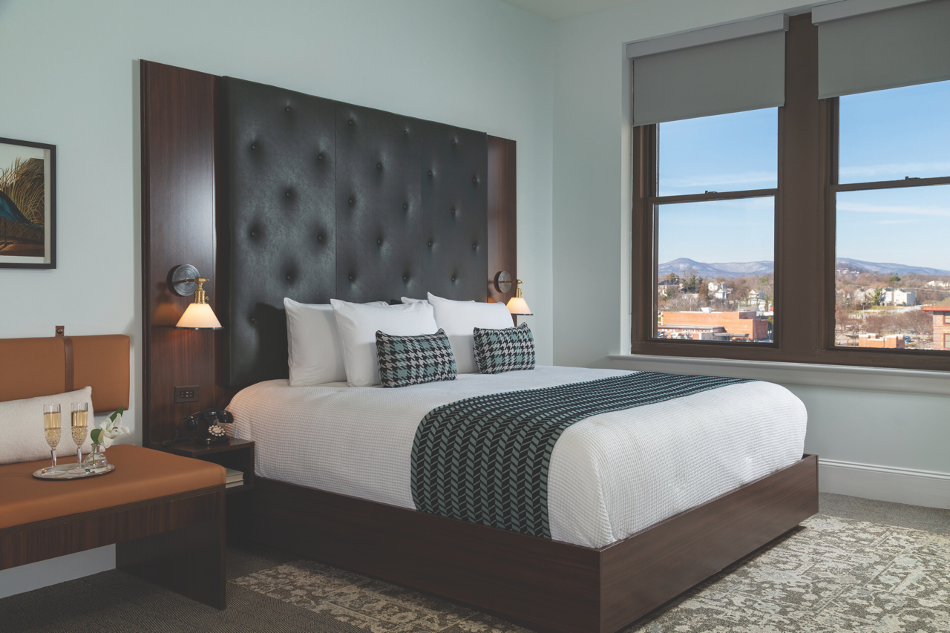
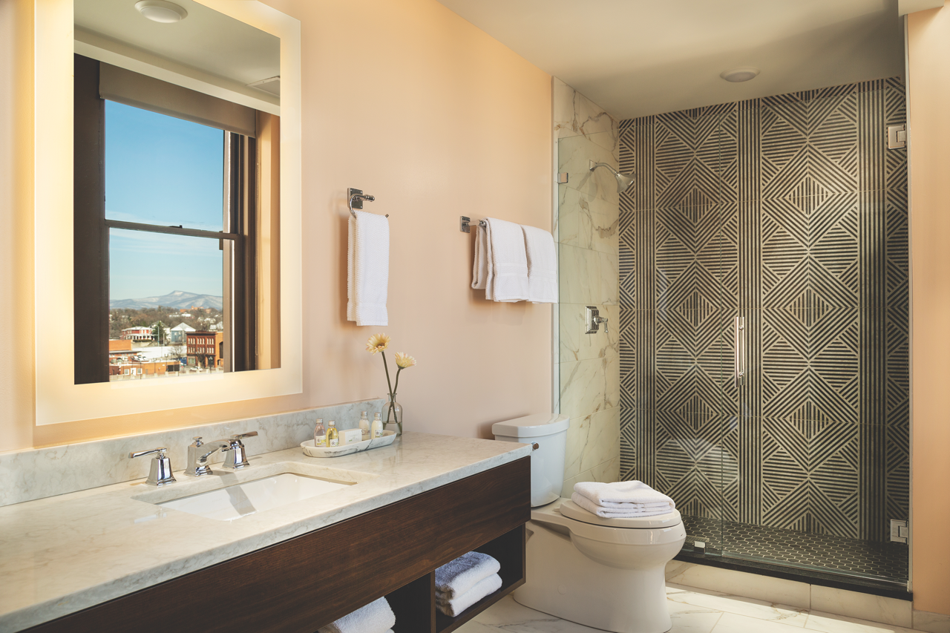
“It’s a beautiful old building that had had a variety of renovations through the decades,” says interior designer Jessica Ritter, CID, IIDA, LEED AP. “Our goal was to breathe some life into it within the framework of its historic character.”
Ritter and her team of interior designers—Veronica Ledford, LEED AP and Leah Embrey—were fortunate in that the transformation from financial institution to hotel didn’t require major changes to the floor plans.
“The building has such beautiful bones that for us it was like being kids in a candy store, and our client, Savara Hospitality, was accepting, open and trusted our design direction,” Ritter says.
Working with the architect, Ritter and her team refreshed the historic interior spaces, including the lobby, mezzanine, and double-loaded corridor configuration on the upper floors.
Character-defining features and finishes, notably the marble floors and trim, decorative plaster ceilings, teller counters, bank vault, and the copper-clad doors and door frames on the upper floors were preserved. Where possible, lighting fixtures, with the exception of the large customized glass-globed chandeliers in the lobby, which are new, were restored.
“We were able to keep the footprint of the first floor and mezzanine largely intact,” Ritter says, adding that they were modified to include a public restroom and a food-preparation area. “We turned the marble teller counters into a bar by adding an engineered quartz top, and we converted the old bank vault into a wine-tasting room.”
On the upper floors, which house the 54 guest rooms, some walls were shifted and baths were added to each suite. In homage to the building’s storied financial past, the rooms have telephones that are old-fashioned and finishes that are reminiscent of old-time bank passbooks.
“The public-facing part of the upper corridor, which features the old copper doors on each side, remains very similar in character to the historic layout,” Ritter says.
Because the building is a historic landmark and because the owner had applied for historic tax credits, Ritter’s team worked closely with a historic preservation tax credit consultant and the Virginia Department of Historic Resources.
“We were very mindful of what we touched and how we touched it,” she says, adding that “where minor modifications to the floor plan were required, the design team left the exposed concrete to show the evolution of the building rather than replacing it or covering it with new flooring materials.”
The guest rooms, which originally housed bank offices, had small footprints that required some creative thinking and what Ritter calls “a unique strategy” when it came to furnishing them.
“For the owner to make the most of the historic tax credits, we made most of the furnishings as built-in millwork rather than freestanding furniture,” Ritter says. “This required extensive coordination with the millwork and electrical trades to ensure proper rough-in locations to align with furnishings that would come much later in the process.”
The Liberty Trust Hotel—delayed significantly by the pandemic—finally opened in May 2022, three years after Ritter and her team commenced their work. The thoughtful new design brings the historical building back to life. TB
Key Suppliers
Interior Design
Architect
Blazer and Associates
Historic Preservation Consultant
Hill Studio
Contractor
R.L. Price Construction
Custom Casework Fabricators
Commercial Interiors; Contraxx
Engineered Stone
LX Hausys
Lobby Lighting
Hudson Valley









