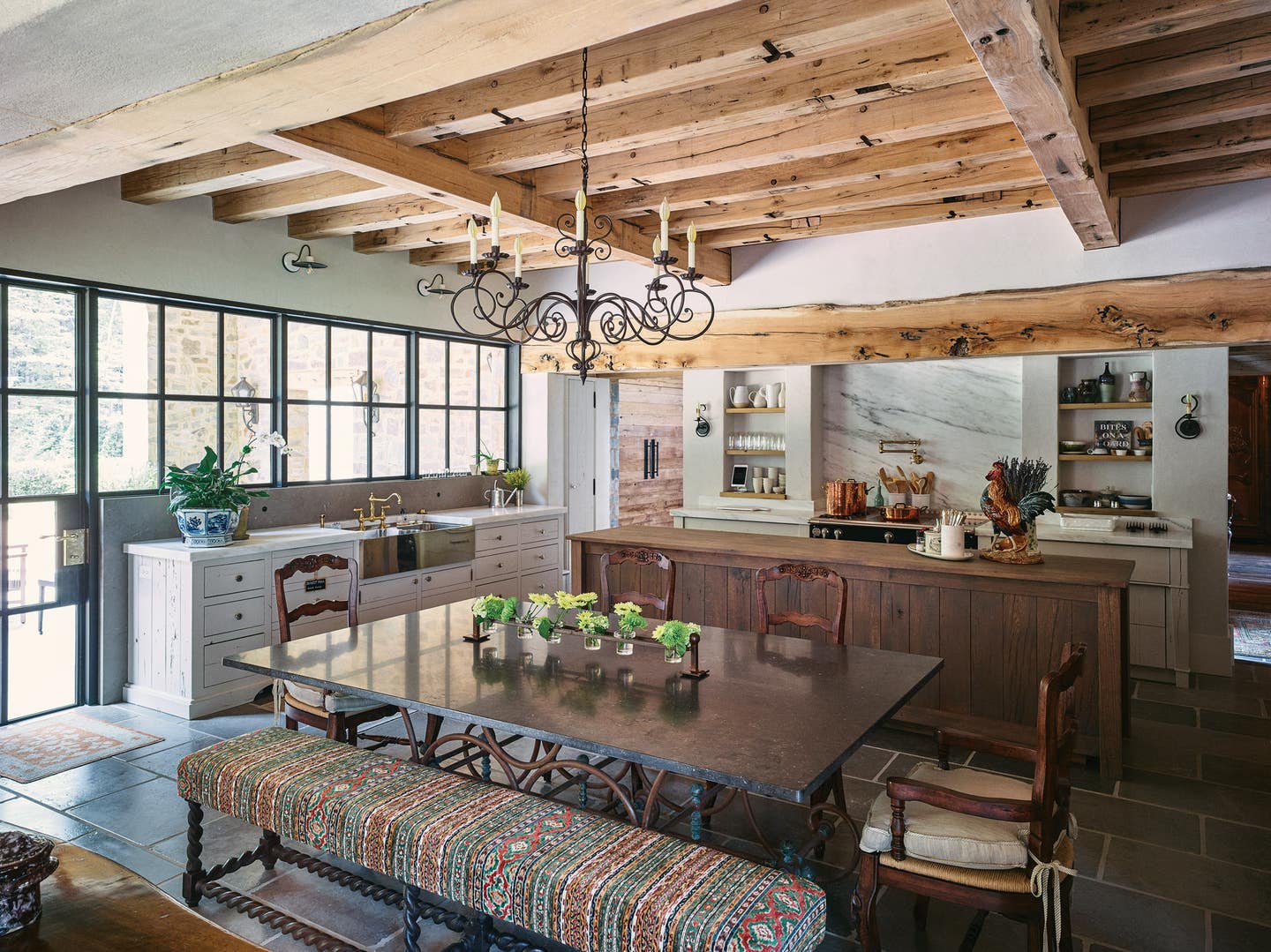
Palladio Awards 2019
Nequette Architecture & Design: Stukes Residence
Project: Stukes Design
Architect: Nequette Architecture & Design
Right outside the university town of Auburn, Alabama, there’s a French-style farmhouse sitting splendidly in the middle of the woods.
Subtle and sophisticated, it speaks its fluent French with a decidedly down-home Southern accent.
Philanthropist Beth Stukes, a Francophile, commissioned Birmingham-based Nequette Architecture & Design to create a home to house her and her collection of antique French country furniture.
She and Louis Nequette, AIA, founder and architect of the eponymous firm, flew to France for five days to study centuries worth of architecture to get inspiration.
“We started in the Loire Valley, but the Chateauesque style was too snooty for her,” Nequette says. “We ventured up to Brittney, but the feeling of that architecture was rough and dark. At last, we arrived in Normandy. She immediately found a kinship with the humble internally focused simple structures inhabited by hard-working and kind-hearted folks.”
The farmsteads they saw evolved over time, sometimes several centuries, and featured a series of buildings that often were not physically connected to each other.
For her 16-acre estate, they chose to focus on styles from the 18th and 19th centuries.
“My original drawing had a manor house with a tower, but we decided to avoid all the bells and whistles and rely upon the materiality to make the architecture rich,” Nequette says. “We stepped up the detailing on the manor house and surrounded it by farm structures of different scales and proportions that have different purposes.”
The resulting rectangular compound—manor house, long house and two barns that total over 9,000 square feet—is centered around an interior courtyard, a grassy space, where on a working farm, animals would be herded and enclosed. Greenhouse-style connectors of glass and steel, topped by low-sloped zinc roofs, link the buildings to each other in a contemporary fashion.
“The connectors reflect the idea of the past in a respectful way,” Nequette says, adding that they are further distinguished by their floors, which are made of limestone instead of wood planks as in the buildings. “And they let in an abundance of natural light.”
The buildings are clad in Alabama stone, a nod to Stukes’ heritage, leadership in local organizations and her love of her home state.
The manor house consists of the main living room stair hall, the main living spaces, the kitchen and the guest suite; the long house holds the master suite; and the barns contain a kitchen, a garage, a guest suite and a game-day room, where Stukes entertains football fans and holds fund-raisers.
“The farmhouses we saw in France weren’t perfect,” Nequette says. “The magic was in their imperfection. We embraced this; this gave us the freedom to create delightful and quirky experiences. The material palette is limited, and the detailing is restrained— which became our rules of design. But the quality of those materials is rich and warm and tactile—giving us the emotional results.”
The fenestration of the two-story manor house is one example of this perfect imperfection: While the three windows on the lower floor are all same size and sited the same distance apart, the dimensions of two of the four windows on the second floor are significantly smaller.
Nequette says the design was intended to reflect the use of the rooms behind them, not a symmetrical scheme. The office, for example, features what he calls a “peephole” window.
The interiors of the buildings are defined by reclaimed antique oak beams on the ceilings and reclaimed-wood floors. “The pieces are from an old farm,” Nequette says. “This allowed us to bring someone else’s story to our story.”
The biggest challenge was making the farmstead immediately timeless – to look as though it were built in the 18th and 19th centuries and yet built for today.
“The proportions of today’s needs don’t fit the original proportions of the farmsteads we were inspired by,” Nequette says.
Nequette opened up the buildings to the past with punched custom windows that are made of solid wood and are inward swinging as they would have been long ago. The lighting fixtures, too, were selected to hide their true age.
“In every aspect, we adhered to a rigorous simplicity and kept everything tied together so it wouldn’t change the narrative,” Nequette says. “We chose honest solutions that, when you see them on first pass, make the time line believable.”
The kitchen was the most difficult room to design in the perfect past-present style. It is appointed with an island and cabinetry, including a piece of free-standing furniture that serves as a china closet. The storage shelves are open-faced, and the refrigerators are in an adjoining hallway, covered with antique planks that make them disappear into the walls.
“Our goal was to make the kitchen so restrained so as to maintain its timeless quality,” Nequette says.
Nequette says that the farmstead is a true reflection of Stukes’ vision and personality. “She drove nails, she rode up the lift, and she got dirty being a part of the work,” he says, adding that she sees the estate as her permanent legacy to the state that she and her family have played such a significant role in for decades.
Key Suppliers
GENERAL CONTRACTOR Hufham Farris Construction
INTERIOR DESIGN Nequette Architecture & Design with Michelle Cone
LANDSCAPE DESIGN Troy Rhone Gardens
MILLWORK Pike Road Millwork
INTERIOR PLASTERWORK Lazenby
METALWORK Artistic Birmingham Iron
WINDOWS AND DOORS Woodworking Dynamics








