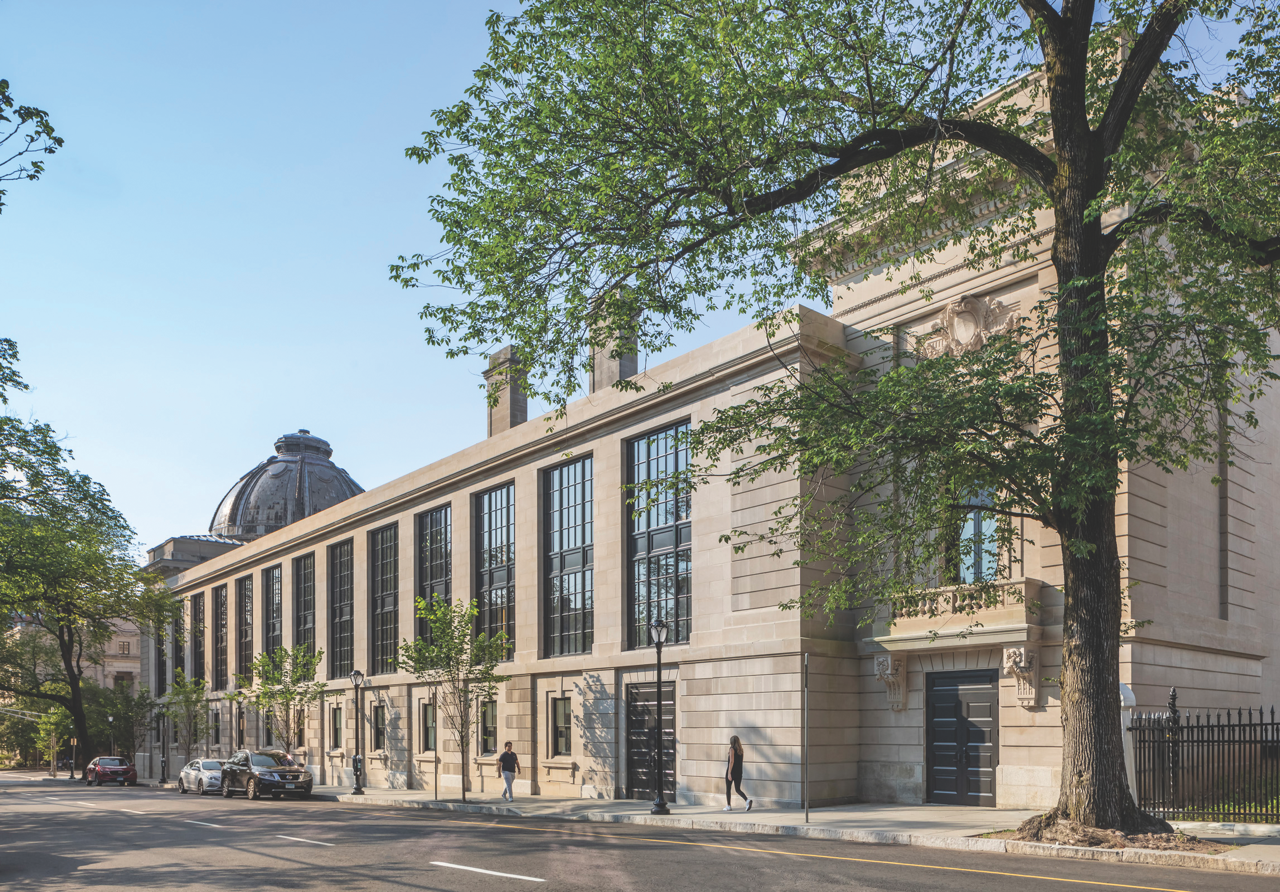
Palladio Awards 2023
Schwarzman Center
Yale’s Schwarzman Center transforms Carrère & Hastings’ historic Commons and three floors of the adjoining Memorial Hall—components of the campus’s 1901 Bicentennial Buildings—into a social hub for the university’s undergraduate, graduate, and professional students.
The renovation by Robert A.M. Stern Architects, the firm’s third project on campus, restores the historic buildings, recovers service spaces for student use, and adds new spaces, underground and in an annex.
Noting that the Schwarzman Center is the geographic center of the New Haven campus, RAMSA partner and design lead Melissa DelVecchio says that the renewed building embodies the university president’s “One Yale” vision, which aims to foster interdisciplinary collaborations among schools, departments, and programs.
In addition to restoring the rotunda and alumni war memorial, the RAMSA team—senior partner Robert A.M. Stern, partner Graham S. Wyatt, DelVecchio, partner/manager Jennifer L. Stone, associate partner/manager Kurt Glauber and senior associate/Architect Ken Frank—improved accessibility throughout Memorial Hall.
The project included renovating the building’s signature dome, which for some four decades was the home of the yearbook office. The revitalized space is used for experimental performances.
The special event space known as The President’s Room was restored; new plaster details replaced lost ornament, and the curving corridors adjacent to it were restored as exhibition galleries.
The Commons, Yale’s grandest dining hall, needed extensive repairs, including a new floor structure. It was returned to its former glory and updated for use in the 21st century.

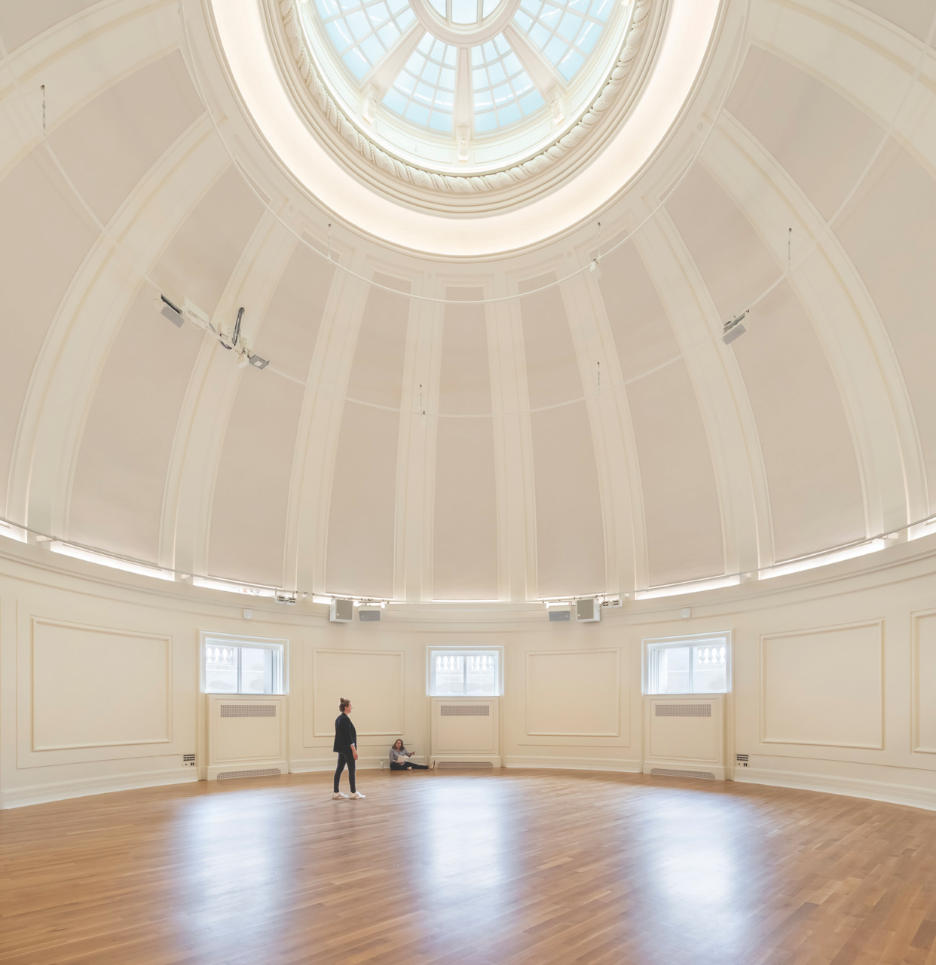
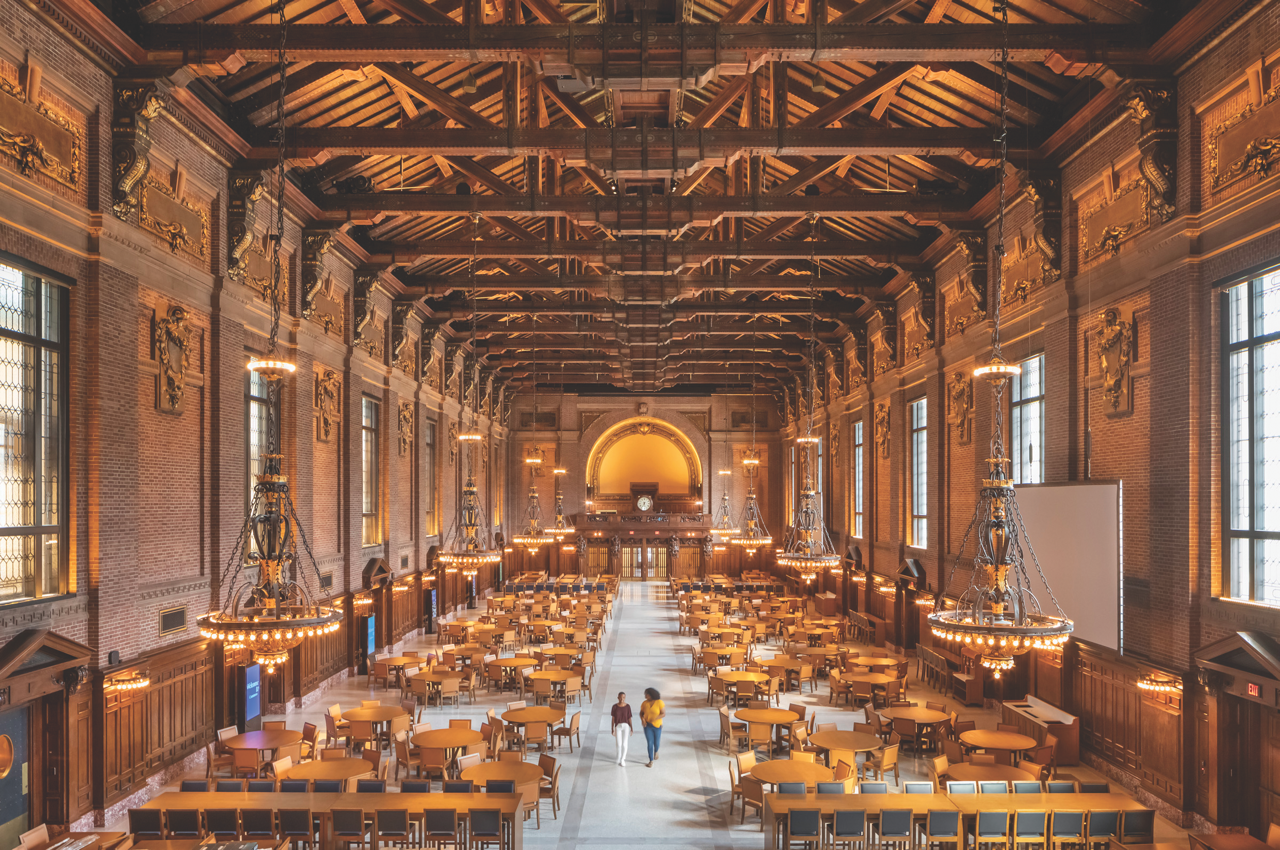

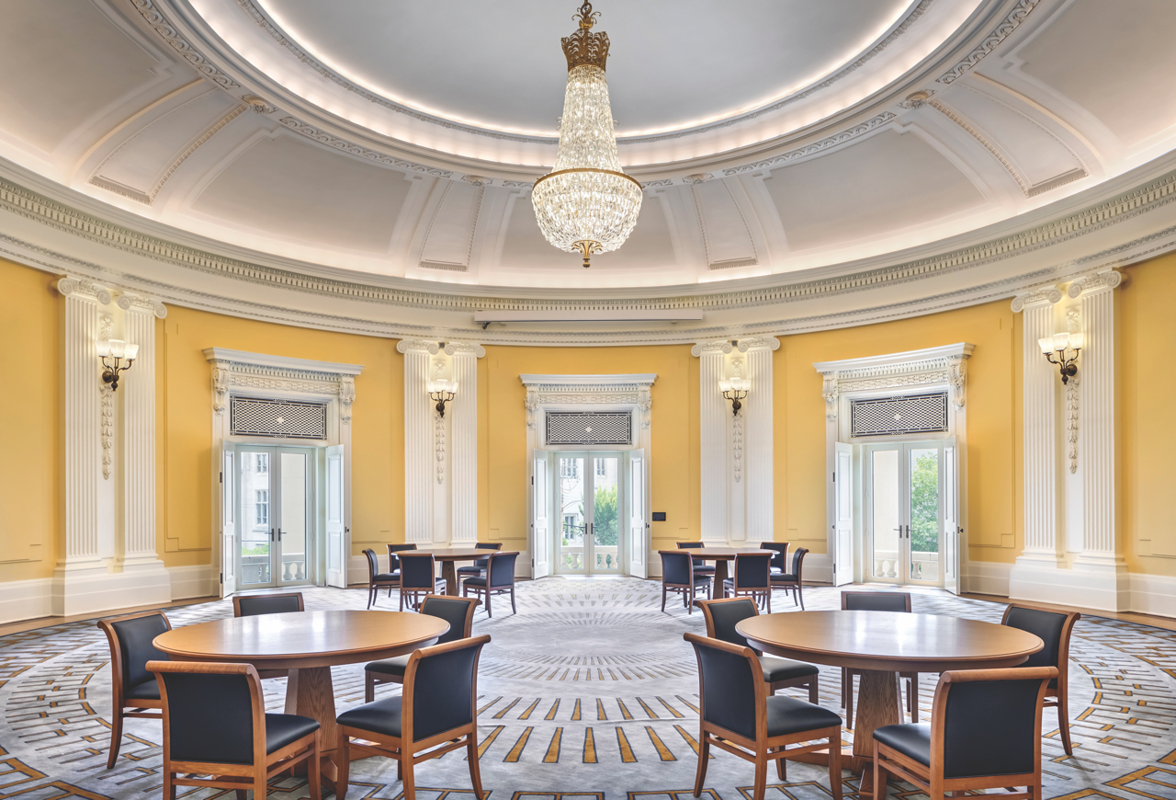
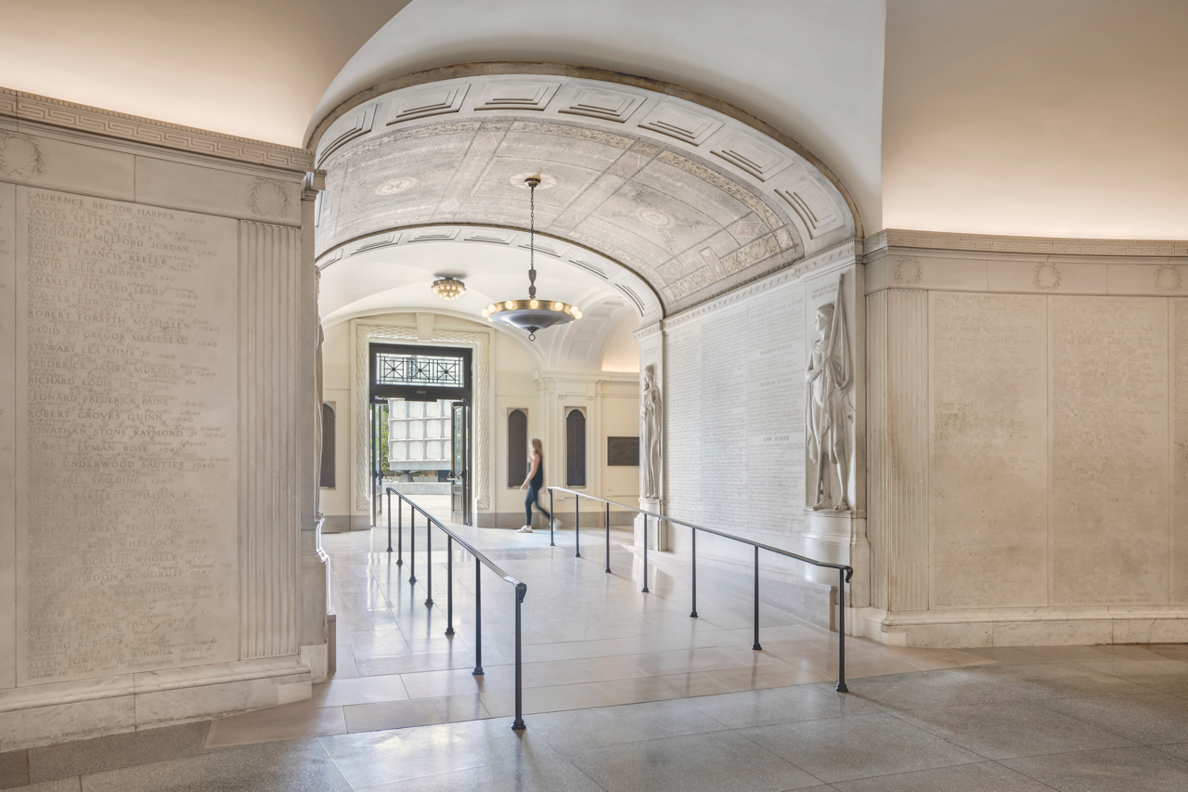

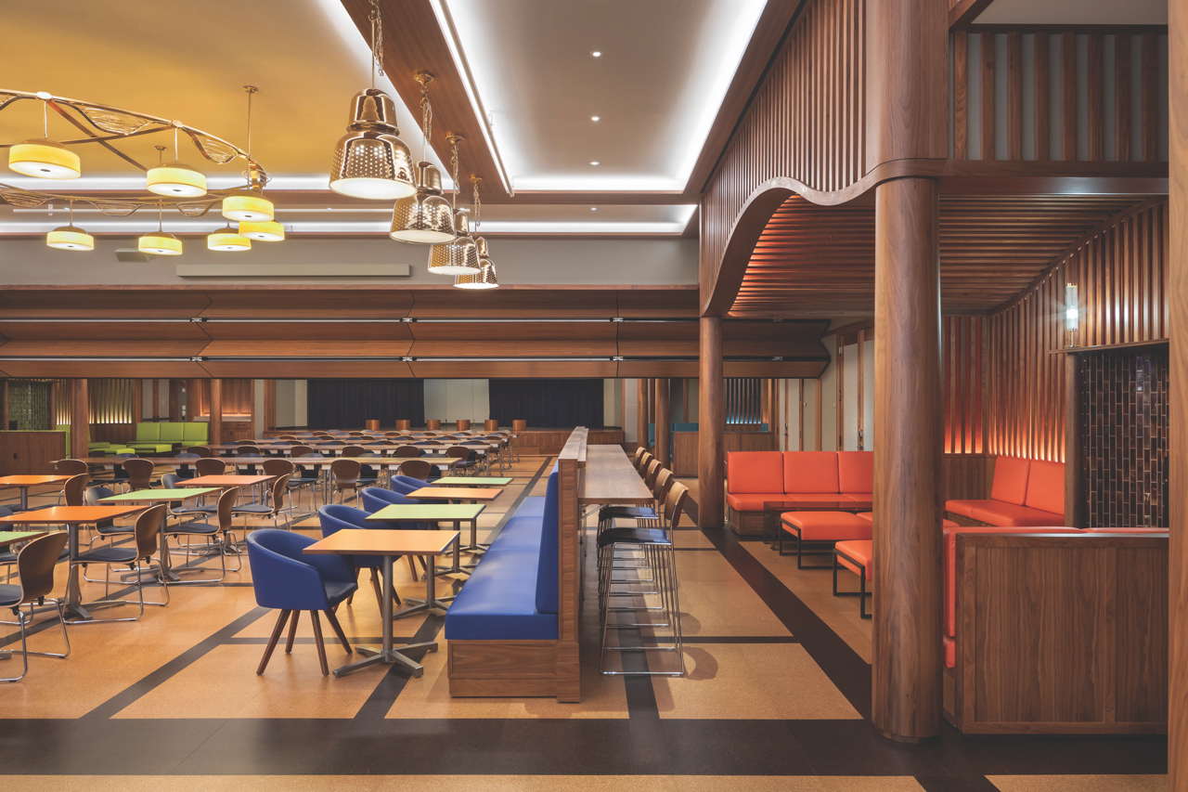
“We restored these spaces with the lightest touch possible,” says DelVecchio, adding that the walls and ornament were gently cleaned, revealing forgotten decorative painting at the ceiling trusses, and brightened by new lighting.
She notes that the program called for “retaining their historic patina while integrating 21st-century technology needed to support campus events and the planned performing arts activities.”
The dining hall now includes lighting, audiovisual equipment, and sound systems that allow it to be transformed into a state-of-the-art, broadcast-ready concert venue.
Perhaps the biggest change is the one that’s invisible: Modern air conditioning and heating systems were added by removing, restoring, and reinstalling millwork, carving into the 30-inch-thick masonry-bearing walls behind to make room for ductwork and mechanical equipment.
“Every corner was different,” DelVecchio says. “Every detail required attention, and every time you opened a wall or removed a floor, there was a new challenge.”
The RAMSA team lowered the floor of the lower level of the building by nearly three feet to transform storage and service kitchens into new dining and performance spaces. One of them, “The Well,” is a circular pub that exposes Memorial Hall’s original granite foundation on its walls, and “The Underground,” a dining space below the Commons, features seating, nooks with working fireplaces, and a stage equipped with performance lighting and audiovisual and sound systems. A new curving exterior stairway makes these spaces accessible from the plaza above.
Along Grove Street, RAMSA designed the new Annex inspired by an unbuilt addition proposed by the building’s original architects and reinterpreted it with a modern interior. Built on the site of a one-story kitchen, it blends in with the original stone structure. Inside, there’s a mezzanine that maximizes the narrow double-height space and that creates double-height student lounges between two floors of meeting rooms and offices.
“The Schwarzman Center was a true labor of love,” says Stern, RAMSA’s founder and former dean of the Yale School of Architecture. “We, of course, have a great respect for the work of Carrère and Hastings, and many of us in the office also have a great love of Yale. With Schwarzman Center, we’re recapturing the architectural values of the past to carry the institutional legacy forward.” TB
Key Suppliers
Architect of Record
Interior Design
Robert A.M. Stern Interiors (Interior Design Director Lawrence Chabra and Interior Design Project Manager Shawn McCormick)
Landscape Design
Structural Engineer
Robert Silman Associates
Contractor
Dimeo Construction Co.
Lighting Design
L’Observatoire International
Acoustical, Audiovisual, IT Infrastructure Consultant
Jaffe Holden Acoustics
Theater Design
Fisher Dachs Associates
Sustainability Envelope
Simpson Gumpertz & Heger








