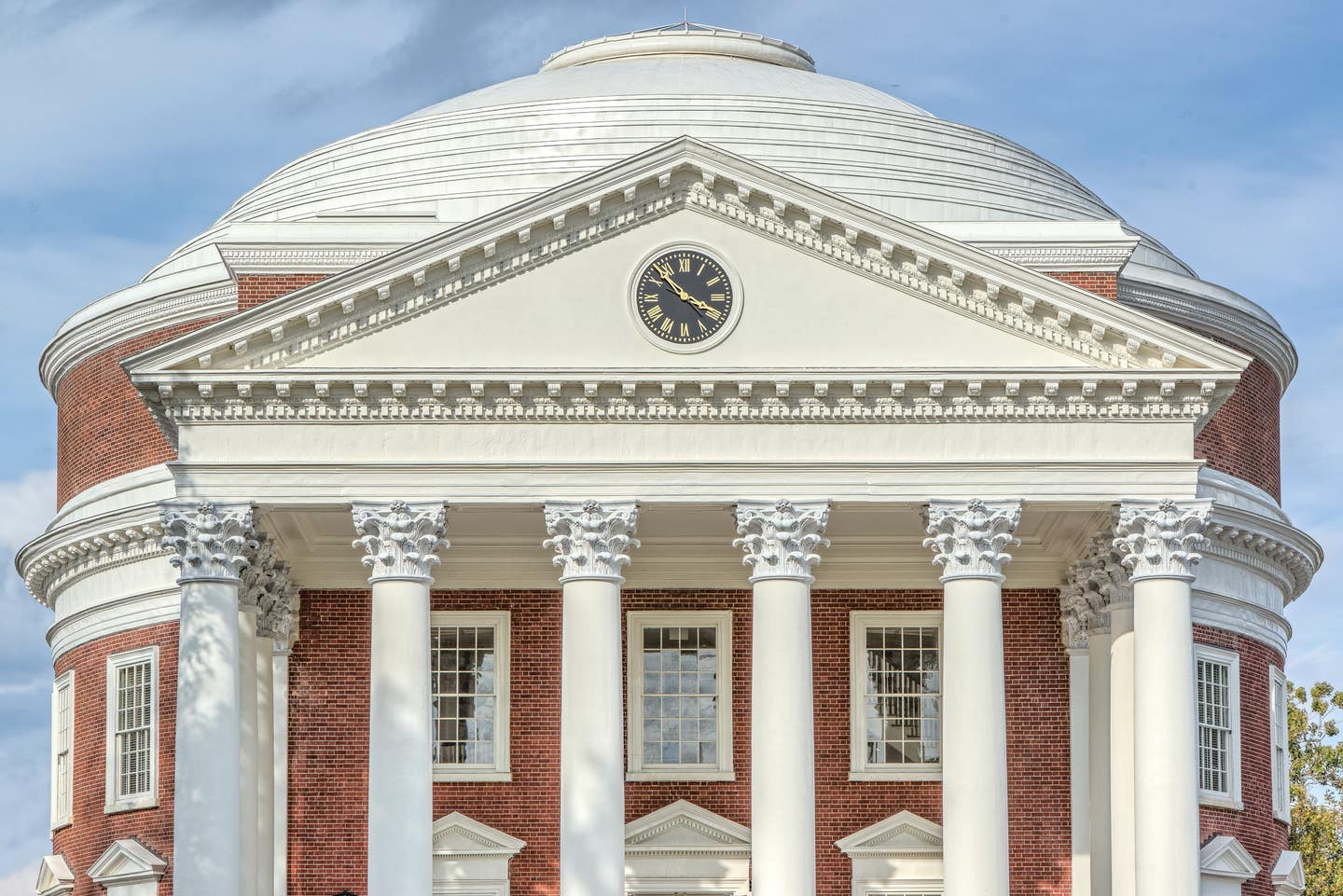
Palladio Awards 2019
John G. Waite Associates, Architects: Rotunda at the University of Virginia
Project: Rotunda at the University of Virginia
Architect: John G. Waite Associates, Architects
To celebrate its bicentennial, the University of Virginia commissioned the restoration of the Rotunda, the crown jewel of Thomas Jefferson’s 1817 Academical Village.
John G. Waite Associates, Architects, which has worked on a number of historic preservation projects at the University in Charlottesville during the last three decades, was asked not only to restore the Rotunda’s form but also its historic function.
“Jefferson envisioned the Rotunda as a temple of knowledge, adapting Palladio’s vision of the Roman temple for educational use,” says John G. Waite, FAIA, senior principal of the eponymous firm that has offices in Albany, New York and Manhattan. “Our mission was to again make it the centerpiece of the university as Jefferson intended.”
The Rotunda, which has been called the most important Palladian building in America, had been altered over the years. An 1895 fire destroyed everything but its brick walls. The subsequent Stanford White restoration changed the interior volumes of the library. And a 1970s renovation, underfunded and insufficiently researched, further compromised the design of the building.
The Waite Associates team, which featured Clay S. Palazzo, AIA, LEED AP, principal-in-charge, and Matthew K. Scheidt, AIA, LEED AP, project manager, restored the exterior of the three-story building so it appears as it did after the Stanford White restoration. The work included the replacement of the leaking roof with a copper one that uses historically accurate details.
One major challenge was replicating the 16 historic Corinthian column capitals on the north and south porticos. The 10 original Jefferson column capitals of the south portico had been replaced with domestic marble after the fire and six were added on the north portico by Stanford White.
“We made six trips to Carrara, Italy,” Clay says, adding that their design is based on fragments of the originals and historic photos. “Each capital weighed 7,000 pounds—about the weight of two cars. A railroad track system was developed to place them beneath the porticos.”
Inside, Jefferson’s spatial volumes, room finishes and architectural detailing were restored, and the original entry to the second-floor piano nobile was reinstated as the primary entrance, making the dome room and oval rooms accessible to students and faculty.
In the dome room, the team replaced the 40 poorly made cast-plaster capitals that had been added in the 1970s renovation with authentic carved-wood versions in Jefferson’s design.
Just as Jefferson intended, the building, which received LEED Silver certification, includes classrooms and public-assembly spaces, as well as study and lounge areas.
During the work, the Waite Associates team uncovered something surprising: a 19th-century chemical hearth.
“Built in 1825, it’s the oldest surviving example in the English-speaking world,” Waite says. “It was entombed in 1840 when it was deemed obsolete, and it’s the only evidence of the chemistry teaching facility that was original to the building.”
It is now the centerpiece of an exhibition space in the Rotunda that interprets Jefferson’s Academical Village.
Waite says that the most satisfying part of the project is the return of the students to the Rotunda. According to the university, during the first nine months after it reopened, the number of visitors increased 63 percent, to 170,500, and 69 classes were taught in three classrooms.
Now, the Waite firm is restoring the university president’s house, which was designed by McKim, Mead and White, and soon will start work on another Jefferson building, Pavilion VIII.
Key Suppliers
LANDSCAPE ARCHITECT OLIN
ARCHAEOLOGIST Rivanna Archaeological Services
ARCHITECTURAL HISTORIAN Diana Waite, Mount Ida Press
LIGHTING DESIGN Derek Barnwell, Available Light
MECHANICAL, ELECTRICAL, PLUMBING AND FIRE PROTECTION ENGINEER Robert Hedman, Kohler Ronan
STRUCTURAL ENGINEER John Matteo, 1200 Architectural Engineers
ROOFING W.A. Lynch Roofing Co.
SHEET METAL RESTORATION American Stripping Co.
STONE INSTALLATION Rugo Stone
STONE SCULPTOR STUDIO Pedrini Mario & Co.
WINDOW AND MASONRY RESTORATION Centennial Preservation Group
WOOD CARVING AND CAPITAL FABRICATION Tektonics Design Group








