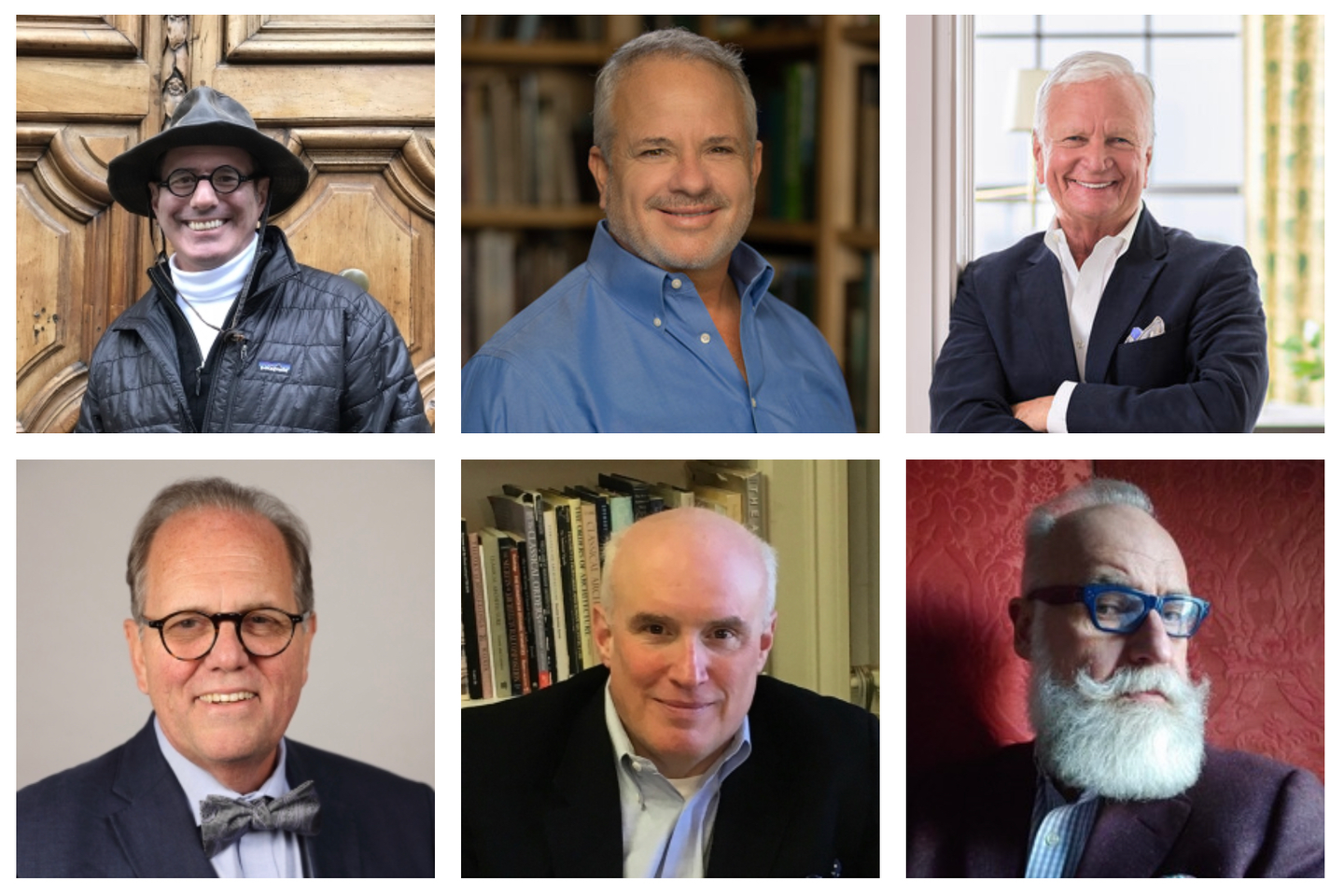
Palladio Awards 2022
Meet Our 2022 Palladio Judges
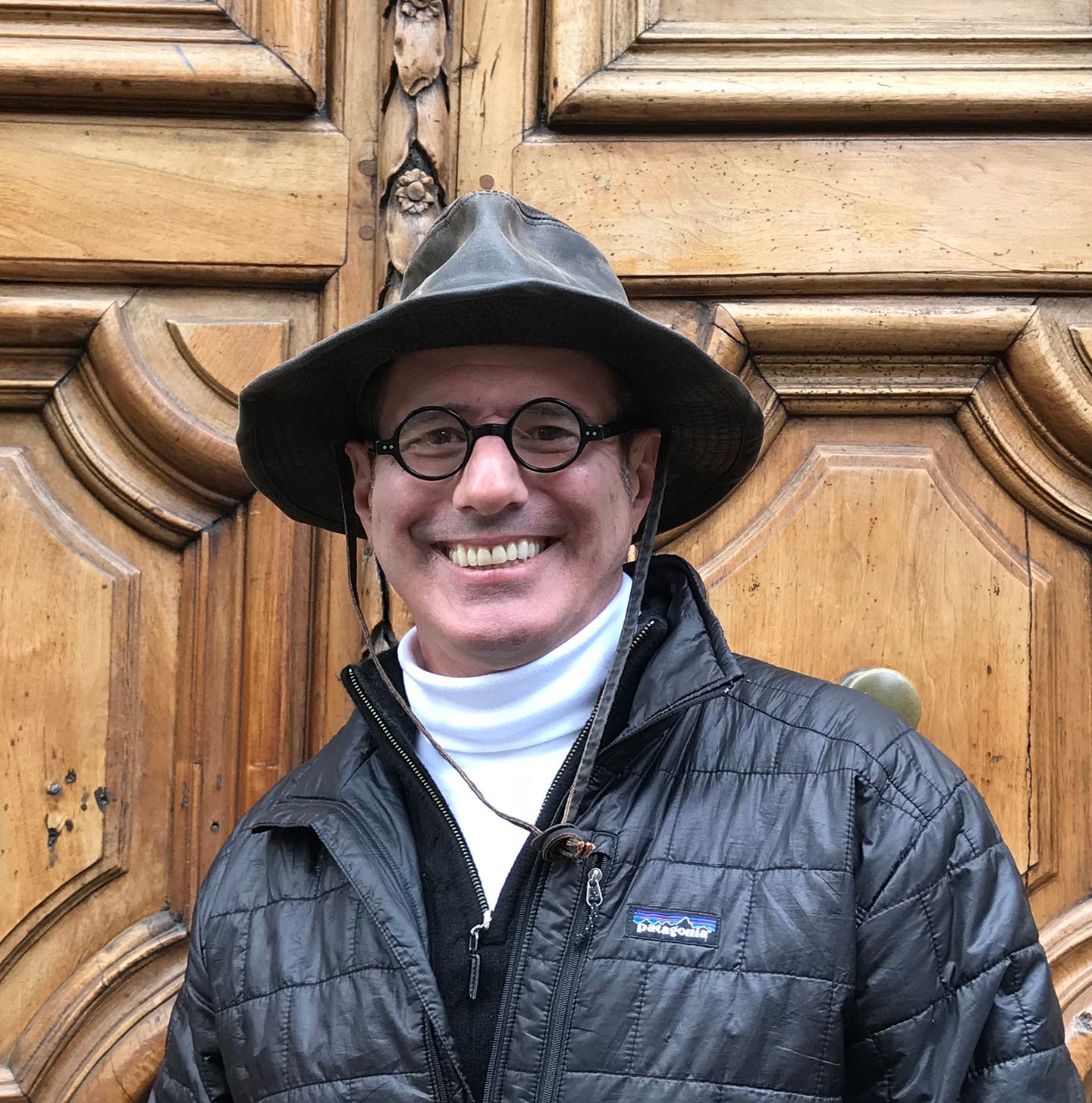

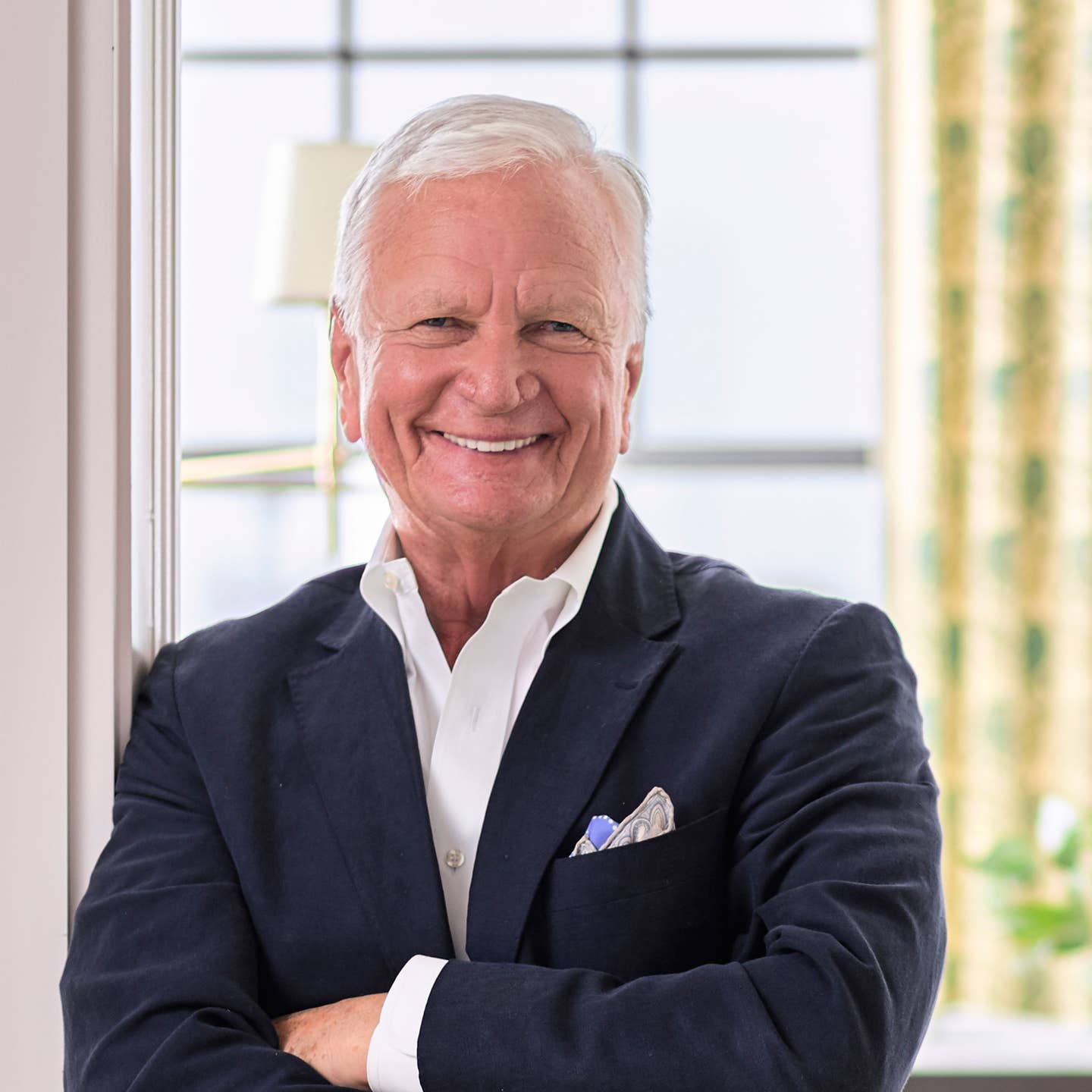
- David Andreozzi, Andreozzi Architecture
David founded Andreozzi Architecture in 1988, specializing in historically based residential architecture expressive of its sense of place, attentive to its detail and proportion, and timeless in its beauty. Commissions exist from Commonwealth Avenue, to the shores of New England, to the Bahamian Islands.
David Andreozzi is the recent past President of the New England Institute of Classical Architecture and Art, a leading nonprofit organization dedicated to advancing the classical tradition in architecture, urbanism and their allied arts.
David is currently spearheading a new movement Architectural Delight hoping to educate the public on the importance of culturally responsible design with a connectivity to people, history, and place irrespective of style. Before this David was AIA’s National Chair of CRAN, the AIA’s Custom Residential Architects Network. In addition to that role of leadership, David personally spearheaded CRANtv, an internet based series of viral videos that educate the public on the importance of good design and the role of the Architect, which received national accolades.
David Andreozzi, a graduate of Rhode Island School of Design, is the son of a second-generation contractor and an interior decorator. David grew up working on construction sites learning all aspects of construction from artisans. During this time David mastered framing, fine carpentry, drafting, bidding and running complex jobs. At RISD David received a Bachelor of Fine Arts and a Bachelor of Architecture, with an additional concentration in woodworking from RISD’s Furniture Design program. David continued with his practical education at Shope Reno Wharton in Greenwich, CT in the mid-eighties, one of the leading shingle style architectural firms in the country. From pencil to hammer, David is expertly experienced in residential construction first and architecture second.
- John Margolis, Appleton Partners LLP
John P. Margolis was born in Boston, Massachusetts into an academic family full of intellectual and artistic diversity. He received his bachelor’s degree with a Major in Architecture from Washington University in St. Louis, and later his Master of Architecture from the University of California, Berkeley in 1986. Early on he pursued his lifelong passion for architecture on urban and library design projects around the country during his tenure at numerous prestigious firms including Skidmore Owings & Merrill and Shepley Bulfinch Richardson & Abbott.
John’s primary interest has always been residential architecture and particularly the design of the built form and the surrounding landscape as a seamless unity. This prompted his master’s thesis planning and design study: The Villa and the Garden - Suburbia Reexamined at the Carolands mansion in Hillsborough, California.
In 2014, John relocated to Los Angeles to serve as Studio Director at Evens Architects, the traditional studio at the KAA Design Group after maintaining his own practice Margolis, Incorporated for over twenty years on the affluent Gold Coast north of Boston. There he designed many varied residential designs - predominantly in the traditional vernacular, typical of the grand estates built over a century earlier. His projects have been published in periodicals both domestically and in Europe. In 2019, John joined the Santa Barbara office of Appleton Partners LLP as a Senior Project Manager.
His passion for classical and traditional architecture led him to the Institute of Classical Architecture & Art (ICAA) in 1990 where he currently serves as the Vice President of the Southern California Chapter and was recently elected to Fellow of the ICAA. John has also served as New England Chapter President for five consecutive years. John is a member of the American Institute of Architects (AIA) and is licensed in Massachusetts. John served on the Regional Cabinet and National Council for his alma mater Washington University in St. Louis.
John is an avid watercolor painter, gardener, foodie and tennis player. Moving to Appleton Partners in Santa Barbara has offered new opportunities for interpreting traditional approaches with the unique perspective of the Southern California climate. John also enjoys sketching and creating environments for timeless and harmonious living.
- James Strickland, Historical Concepts
James L. Strickland founded Historical Concepts in 1982 with a commitment to creating timeless homes inspired by historic precedent and informed by the grace and charm of the South.
After earning a masters degree in Architecture from Yale, Jim began his professional career in real estate development. Later, he launched a design/build firm and built over 200 traditional homes in the Atlanta region. The spark that emboldened him to focus solely on architecture and design, however, was the overwhelming response to a self-published collection of historically-inspired home plans called the Savannah Tidewater Collection.
In 2012, Jim authored the firm’s first book, Coming Home: The Southern Vernacular House, published by Rizzoli. Since then, the firm has expanded its reach, with clients from coast to coast. Now entering its 40th year, Historical Concepts has evolved into a 45-person firm dedicated to creating enduring beauty through architecture and planning that improves the lives of people and their communities.

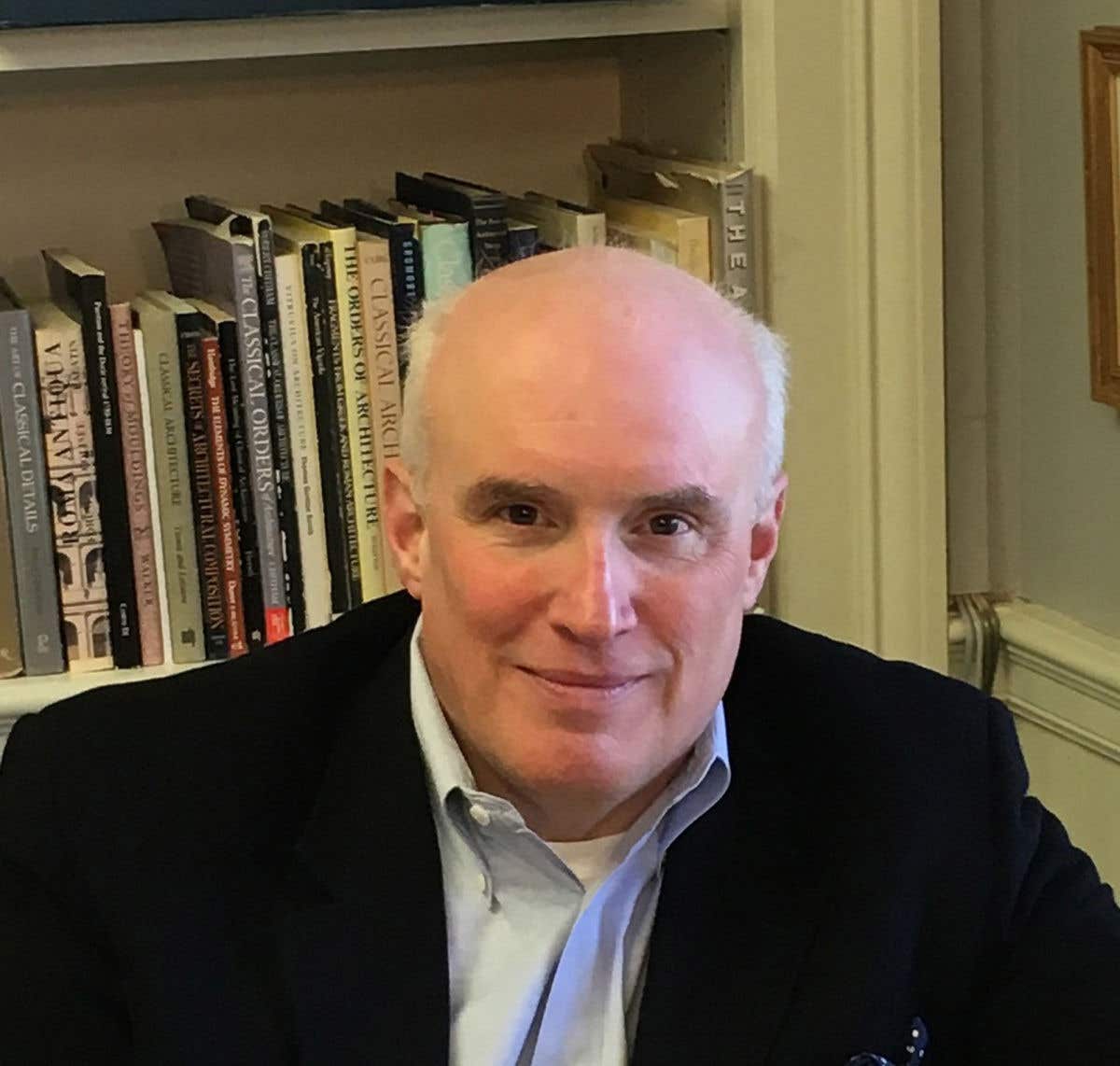
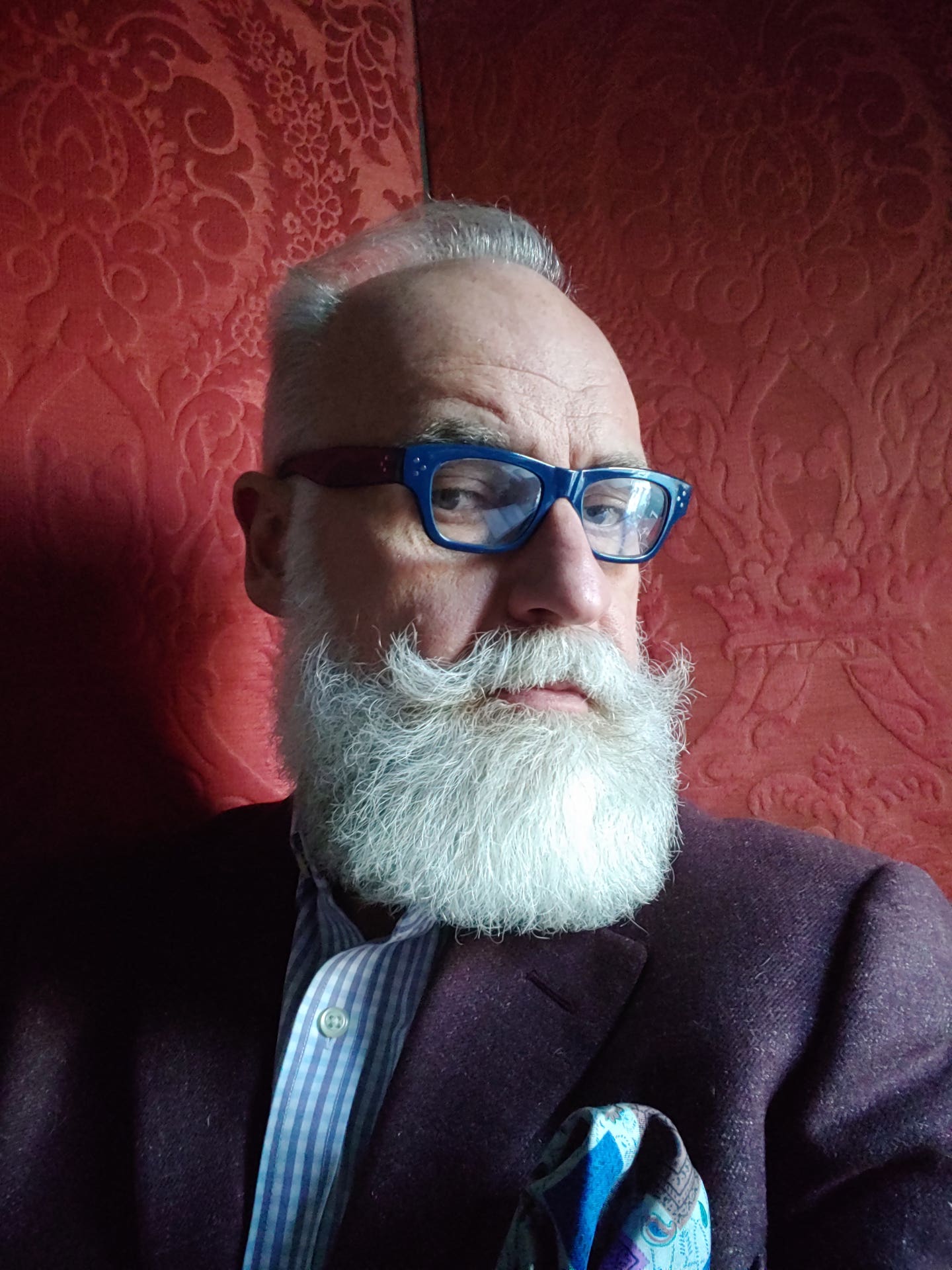
- Ethan Anthony, Cram and Ferguson
A graduate of the School of Art and Architecture at the University of Oregon, Ethan Anthony AIA served as a Project Architect under John L. Wilson at Payette Associates before founding his Boston practice in 1983. He then merged his firm with Cram and Ferguson in 1990 as a partner.
Since 1998, Anthony has led the practice as President and Principal of Cram & Ferguson Architects, LLC. Under his leadership the firm has continued its 125 year focus on planning and design of new traditionally-inspired religious and academic buildings and campus planning in addition to Preservation of significant historic buildings.
Mr. Anthony is the Past President of the American Institute of Architects Massachusetts and Central Massachusetts Chapters; Member of the INTBAU College of Traditional Practitioners based in London, has won numerous awards for design excellence, authored articles in many magazines including Traditional Building and Faith and Form and published “The Architecture of Ralph Adams Cram and his Firm” (WW Norton, New York, 2007).
Mr. Anthony has designed numerous new traditional churches, additions and interiors and has gained a national reputation for his work in liturgical architecture. The firm’s work can be found in 45 states.
Recent awards include: AIACM Awards for Design Excellence for projects in 2019, 2017, and 2015 for the CasadySchool Chapel, 2007 Macael Architect of the Year Award, the 2004 Golden Trowel Award for Our Lady of Walsingham and the 1993 IFRAA Honor Award for St Elizabeth’s Cathedral in the Woods, Memorial Garden.
- Eric Daum, Carpenter & MacNeille
Eric Inman Daum is a recipient of a 2019 Bulfinch Award from the New England Chapter of the Institute of Classical Architecture and Art.
He joined Carpenter & MacNeille Architects and Builders in 2020 as a Senior Architect and Design Director. He established his own practice in 2017 and is a former partner at Merrimack Design Architects, LLC. He currently sits on the Board of the New England Chapter of the Institute of Classical Architecture and Art having served as President of the chapter from 2005 through 2009. In addition, he has taught design at the Boston Architectural College and has lectured at Build Boston, The Traditional Building Conference, and at the Institute of Classical Architecture and Classical America in New York.
Mr. Daum lives in Andover, Massachusetts where he has served on the Design Review Board and the Preservation Commission. He is a Registered Architect in the Commonwealth of Massachusetts, and the States of New York, Connecticut and Rhode Island. He received his Master of Architecture from the Graduate School of Design at Harvard University and a Bachelor’s Degree from Columbia University in History and Urban Studies.
- William Young, formerly Boston Landmarks Commission
A Maine native and Boston University Historic Preservation Studies Program alumnus, William Young joined the staff of the Boston Landmarks Commission in 1991. During his long and influential career as a public official, he guided thousands of commercial, residential and institutional developments to approval throughout the city.
Among these were significant new construction projects including the widely admired Nike and Apple buildings and such adaptive reuse endeavors as the retail conversions of the former New England Life Insurance Company building and the Museum of Natural History, now the Boston flagship of the RH [Restoration Hardware] brand. His affinity for the challenges of commercial architecture within a historic context led William to author the Back Bay Architectural Commission’s Commercial Guidelines, for which he earned awards from local business and residential groups alike.
A Royal Oak Scholar of the 2006 Class of the Attingham [UK] Summer School for the study of the English country house, William was also a founding member of the Institute of Classical Architecture and Art, New England Chapter, on whose board he continues to serve. In addition, William was a major contributor to The Buildings of Massachusetts: Metropolitan Boston (University of Virginia Press, 2009). Following his retirement as the BLC’s Director of Design Review in 2015, William has become a sought-after consultant for historically sensitive developments. and is in demand as a speaker, tour guide and commentator.








