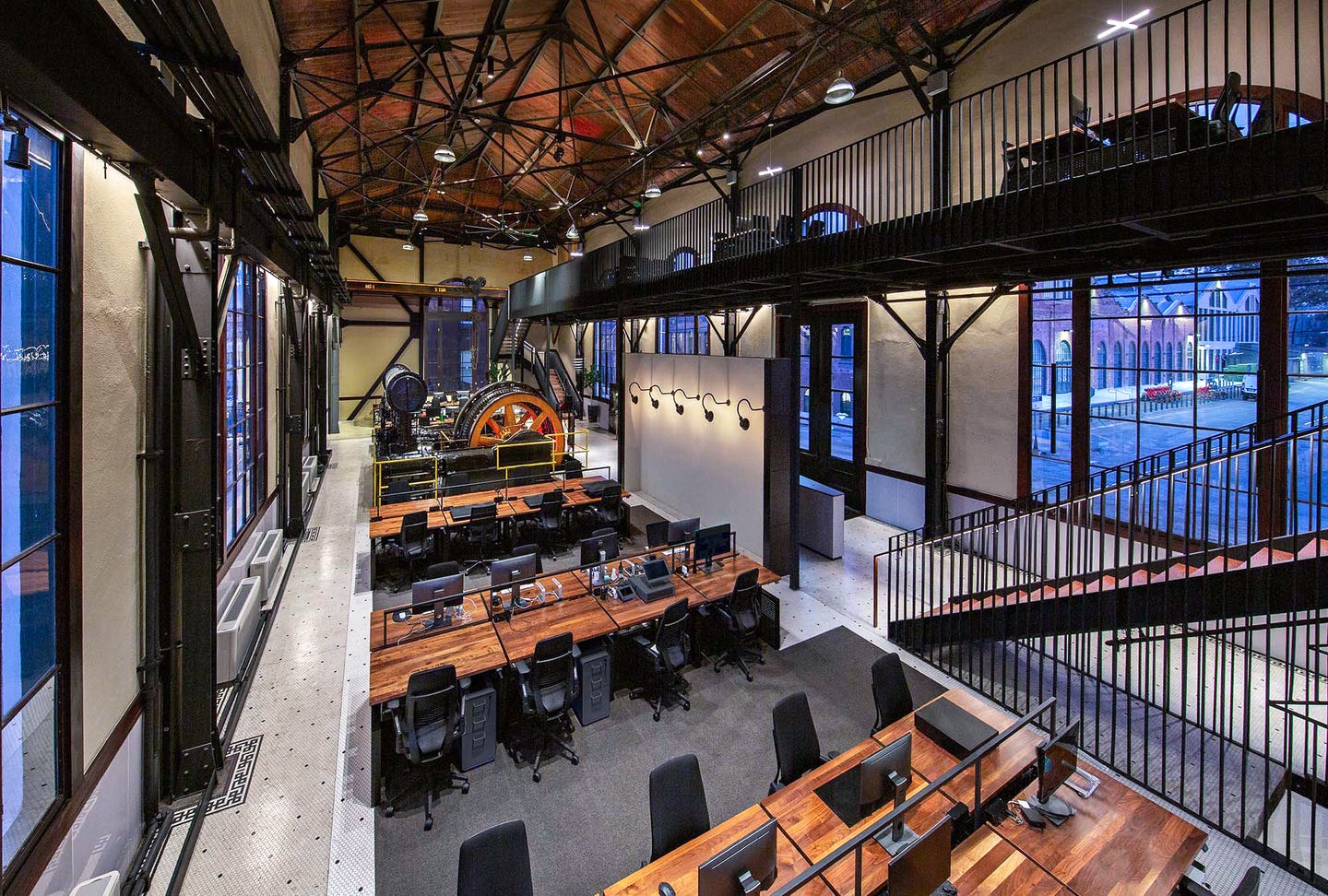
Palladio Awards 2022
Marcy Wong Donn Logan Architects: Rejuvenation of a Historic Powerhouse
The conversion of a former shipyard powerhouse into a modern workspace is the final piece in San Francisco’s ambitious multi-year, multi-building Pier 70 Historic Core project, which spans some 300,000 square feet and covers five acres.
The various buildings, erected between 1885 and 1941, served as the headquarters of Union Iron Works and then Bethlehem Steel and are the most intact industrial complex west of the Mississippi River. “The Powerhouse, which is a beautiful building, was saved for last because it needed the right kind of tenant,” says Kent Royle, principal of Marcy Wong Donn Logan Architects. “The objective of the project, which was commissioned by the Port of San Francisco, the property owner, and Orton Development, was to adapt all seven of the massive industrial structures.”
The 1912 Spanish Renaissance-style Powerhouse, listed on the National Register of Historic Places, was designed by San Francisco architect Charles Peter Weeks. It originally housed the compressors and electrical substation for the shipyard, and despite its utilitarian function, large compressors and five-ton gantry cranes, it was appointed with opulent details such as mosaic-tile floors that have a Greek key border, hardwoods, and Carrara glass wainscoting.
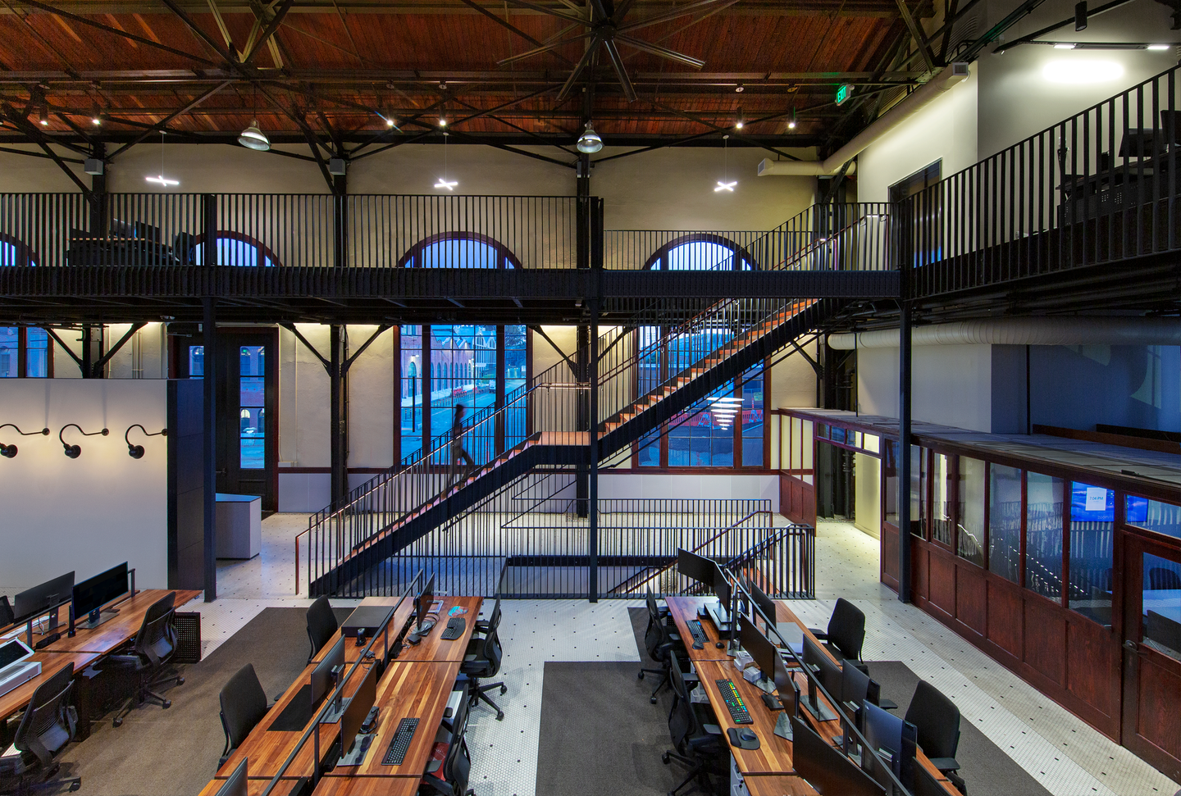
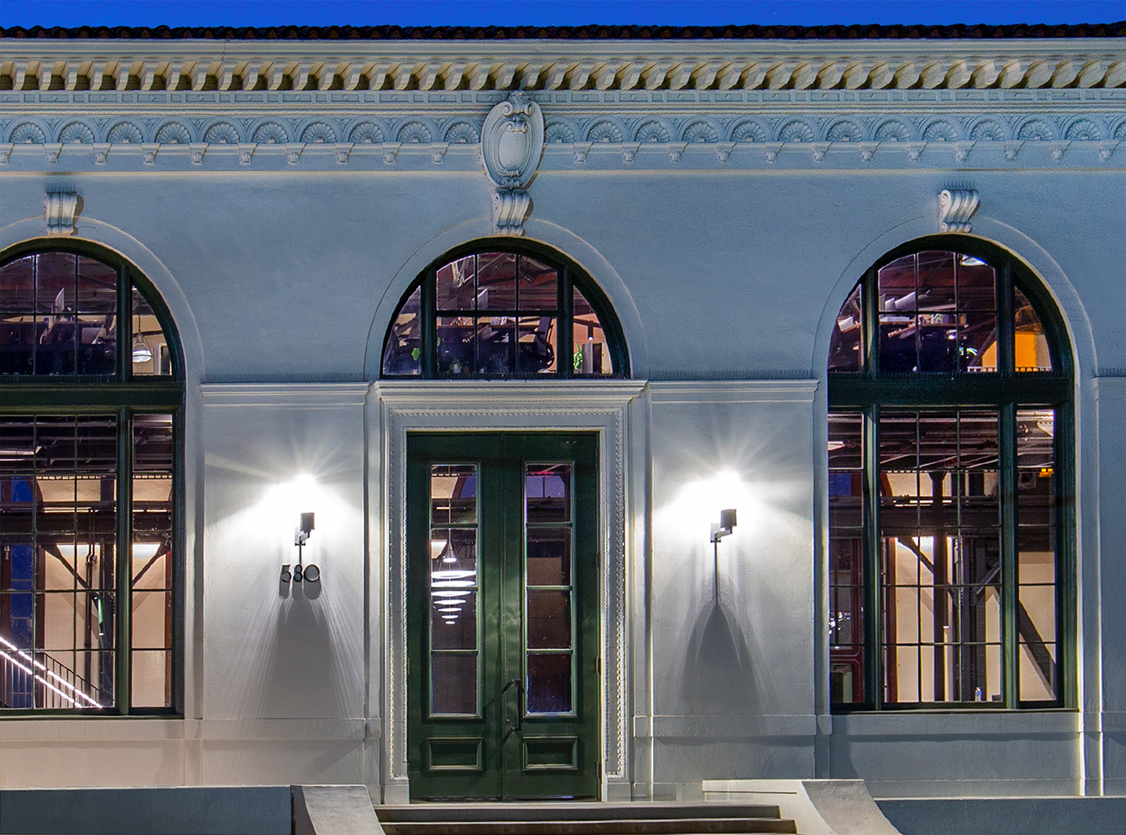
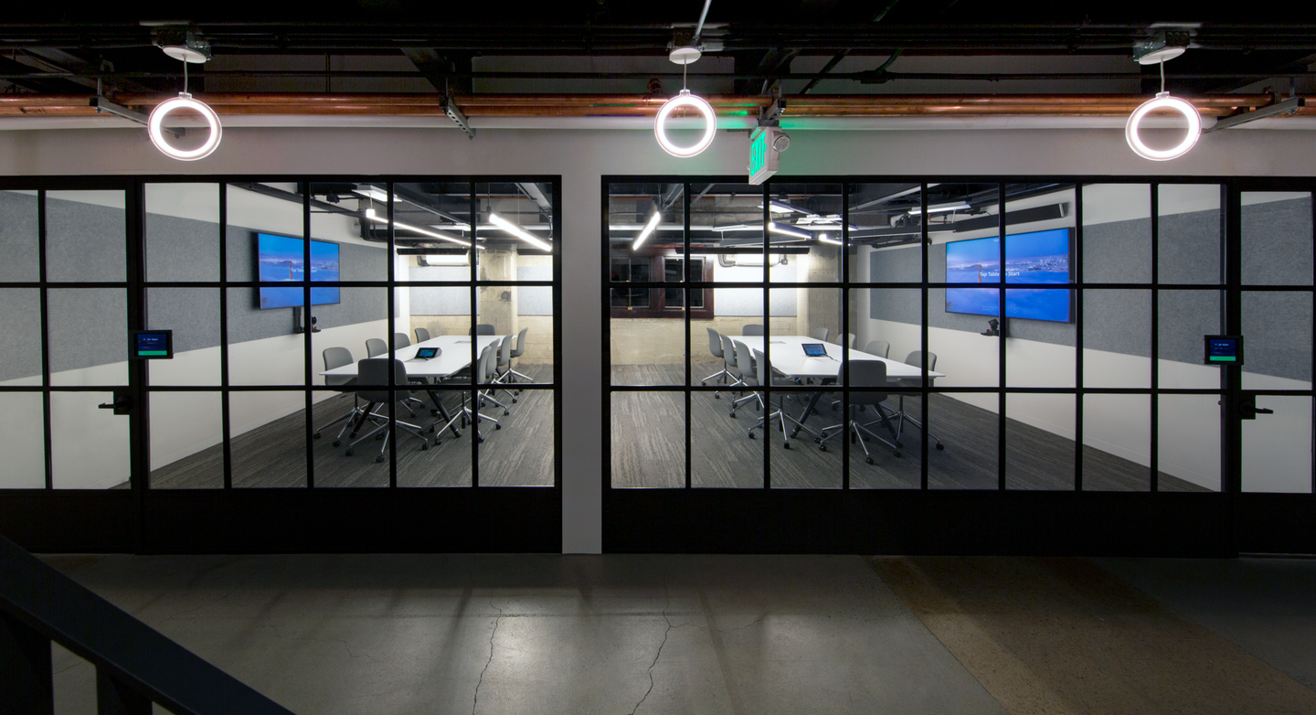
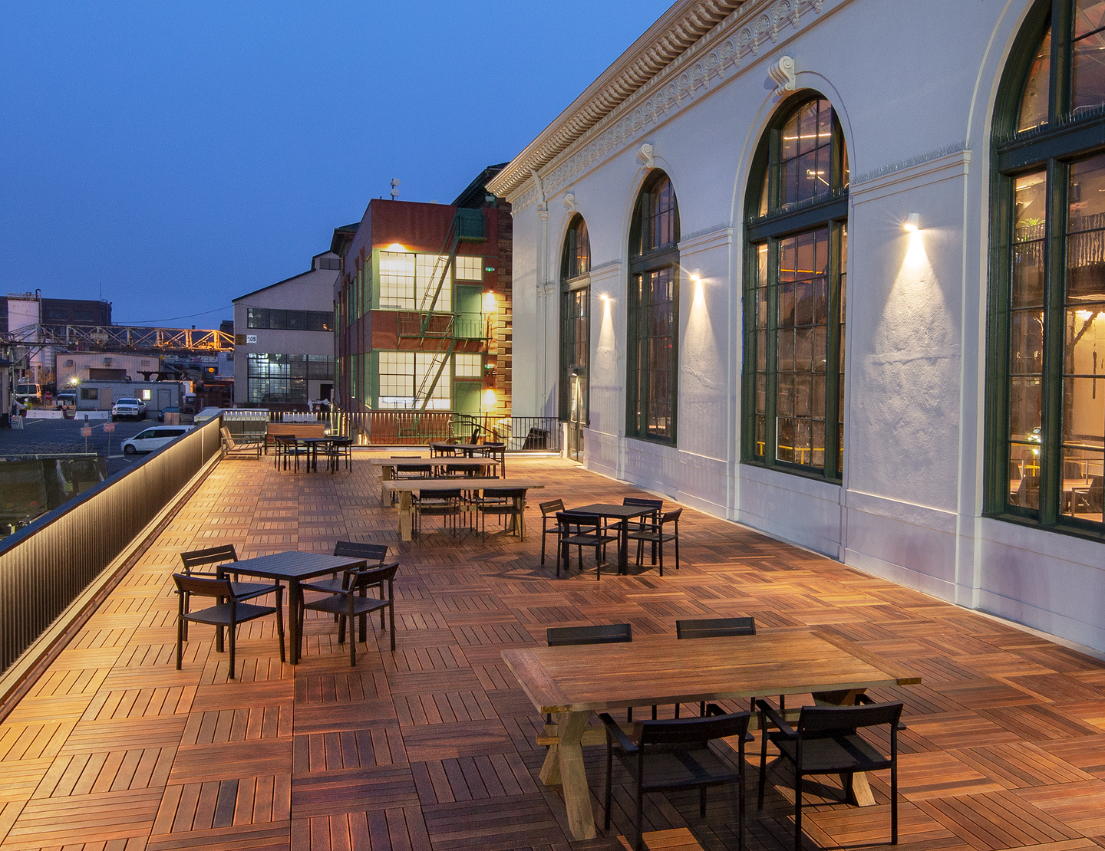
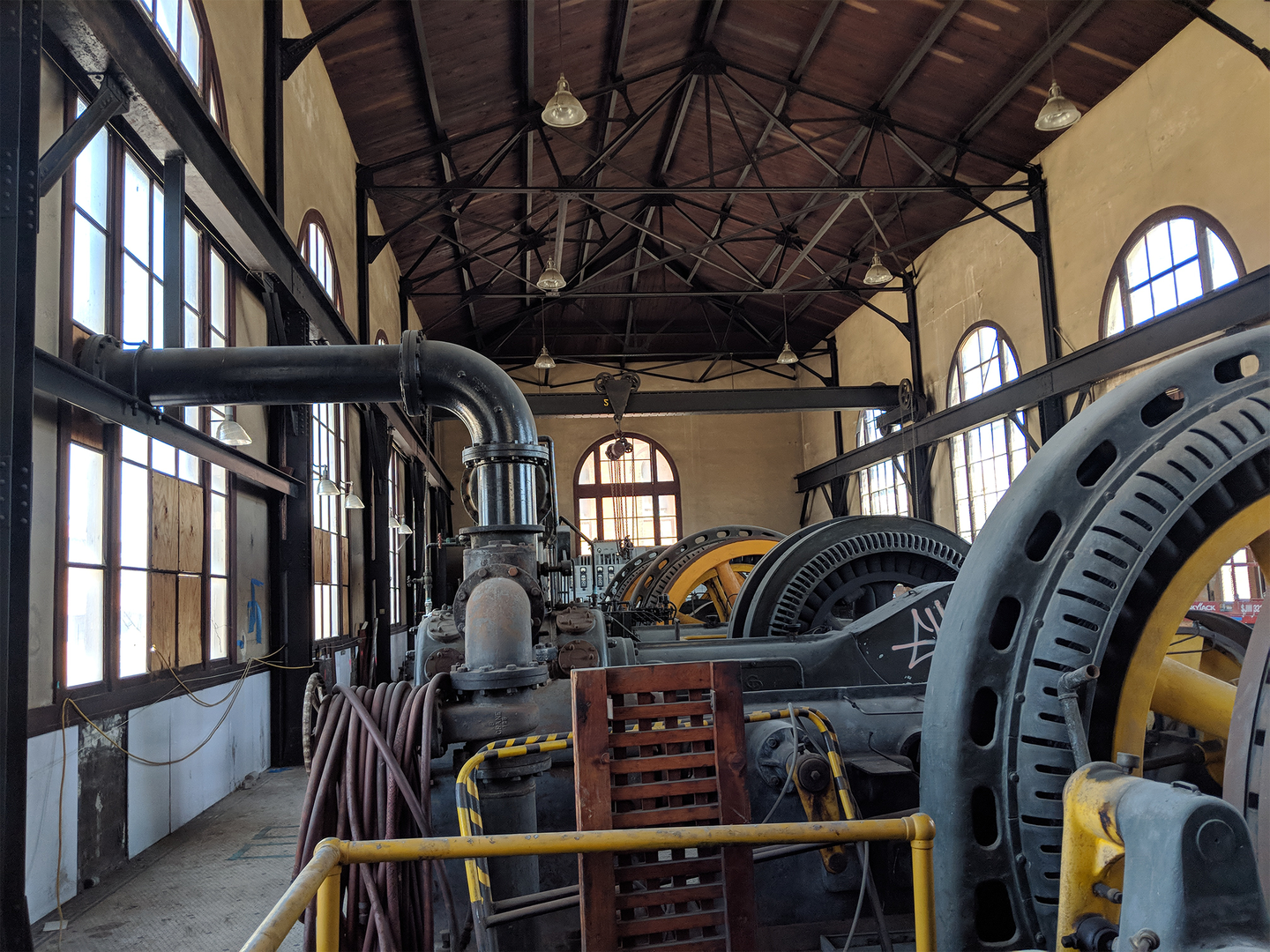
The steel-frame structure, which has a plaster-over-concrete exterior and cast-concrete interior walls, was in what Royle calls “OK shape” when the $11-million renovation commenced. Major elements, including the 12 distinctive monumental arched windows that soar majestically toward the sky and its mosaic flooring, were restored. The interior color scheme, black steel and dark brown stained wood, takes its cues from original elements.
“Its bones were in good shape,” Royle says. “The puzzle was trying to make usable floor space to accommodate a 21st-century company.” Much of the floor space in the original 8,191-square-foot building was consumed by heavy machinery, notably four huge compressors, one of which was refurbished and retained, becoming an integral part of the décor.
“They were so massive—they had 10-foot-high cast-iron flywheels—that it was like walking into Hoover Dam,” Royle says. “We maintained one to keep the spirit of the building alive. Besides, it makes a great space divider in such a large area.”
Although the building was in good shape, it didn’t meet current earthquake codes. A steel mezzanine, with a simple black steel picket guardrail, was added along the perimeter of the interior to address this issue and to increase working-space floor area. “We aligned its floor with the crane rail so you don’t notice it from the outside,” Royle says.
Although the main section of the 40-foot-high Powerhouse is daylighted by the huge windows, the lower level, which was designed to house the four concrete pylon foundations for the compressors, was low-ceilinged, dreary, and dark. “It was impossible to imagine its being usable space,” Royle says, adding that the area, now properly illuminated, contains bathrooms, conference rooms with video projection capabilities, and kitchens/break rooms.
The original footprint of the Powerhouse was enlarged with a 2,600-square-foot addition at the back of the building. Designed as an open work area, its main level is bathed in daylight via 18-foot-high windows. The adjacent roof deck above the addition overlooks a new park and has become a popular gathering area for employees.
“It fits in so well with the rest of the building that you don’t necessarily know it was added,” says the architect, noting that it’s a “really nice pleasant spot” and a prime place for viewing the Bay Bridge and the Giants’ ballpark.
The architectural team took great care to integrate modern technology with the Powerhouse’s prominent historic features. “It was a challenge getting the HVAC and telecommunications equipment in a space so open and pristine,” Royle says, adding that the lines of the VRV (variable refrigeration volume) system, which pumps refrigerant around to heat and cool the space, were routed on top of the gantry crane then down behind the Powerhouse’s columns and painted black to blend in.
Architect Marcy Wong, in collaboration with lighting designer Darrell Hawthorne, designed downlighting, uplighting, and wash lighting for the ceiling and walls to add to the natural lighting throughout the building. It, too, was installed in a discreet manner. LED strips that wash the walls, for example, were hidden behind the crane walls.
The newly adapted Powerhouse creates what Royle calls “a humane 21st-century workspace.”
It was, he adds, an exciting project because “the Powerhouse is such a precious piece of architecture. Everything was so carefully designed in 1912. It’s such a little jewel box to begin with, and it was nice to bring it back to productive use and restore its glory in a way that fits modern terms.”
KEY SUPPLIERS
ARCHITECT
Marcy Wong Donn Logan Architects wonglogan.com
OWNER
Port of San Francisco
DEVELOPER
Orton Development, James Madsen, principal in charge, Everardo Mora, project manager
HISTORIC PRESERVATION
Preservation Architecture
STRUCTURAL ENGINEER:
Nabih Youssef Associates
LIGHTING DESIGNER
Architecture & Light
MECHANICAL DESIGN-BUILD CONTRACTOR
Allied Heating & Air Conditioning Co. Inc.
ELECTRICAL DESIGN-BUILD CONTRACTOR
Helix Electric
LANDSCAPE ARCHITECT
GLS Landscape Architecture
FIRE SPRINKLER DESIGN- BUILD CONTRACTOR
Westates Mechanical
LIGHTING FIXTURES
Two Parts









