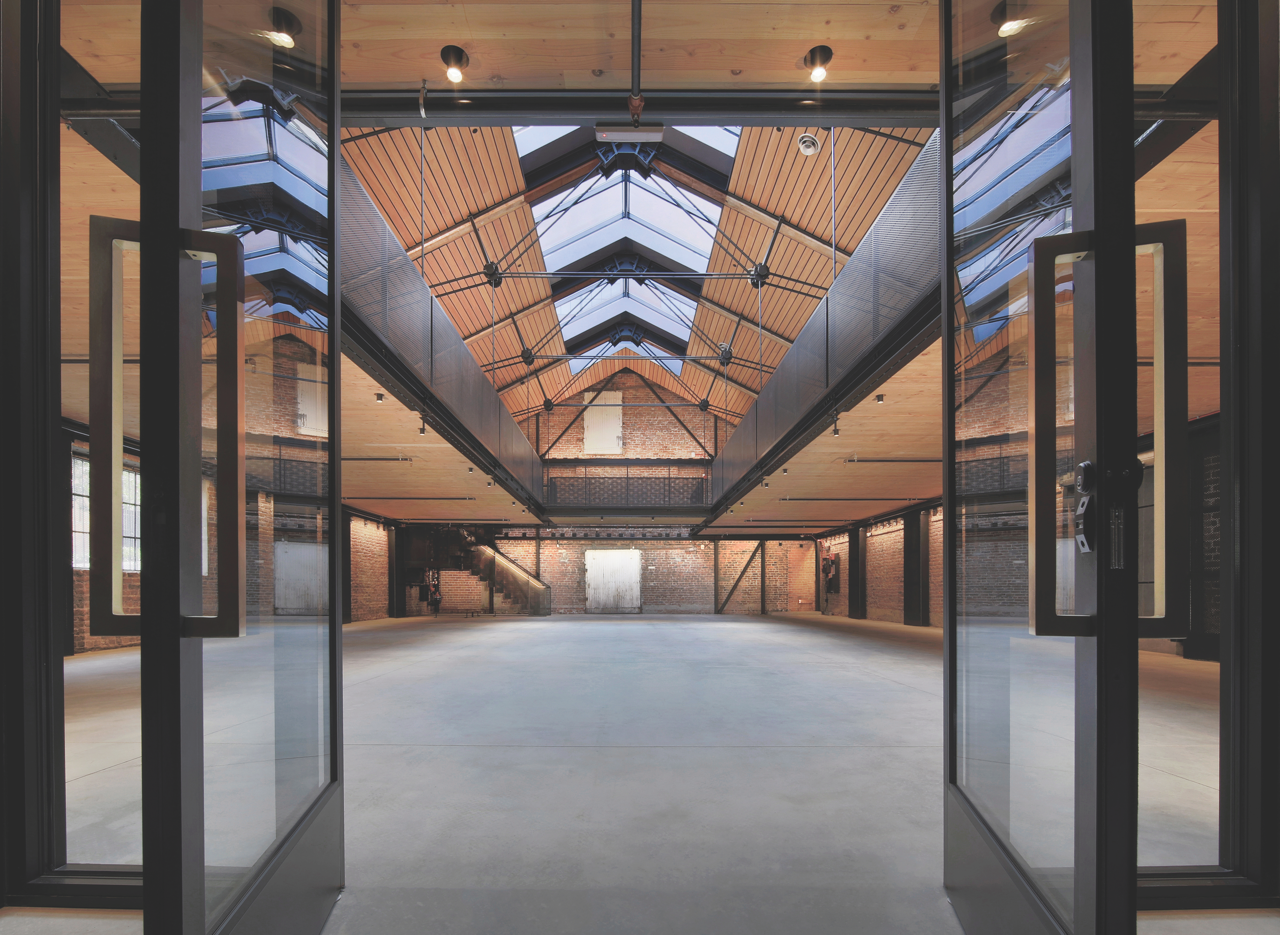
Palladio Awards 2023
MacLac Building – Rebirth of A Historic Paint Factory
MacLac Building D, which is in San Francisco’s Showplace Square/Potrero Design District, is part of a complex of historically significant structures erected in the former industrial area from 1899 to 1929.
The five buildings, which are labeled alphabetically from A to E, total nearly 100,000 square feet and had been, most recently, used by the McGlennon Co. to manufacture paint and lacquer for its brand, MacLac.
Building D, a small brick structure on a corner defined by its gabled roof, stepped parapets, and arched openings, is surrounded by four tall utilitarian brick buildings.
The five, owned by Comstock Realty Partners, are slated to be renovated for commercial use as designed by Marcy Wong Donn Logan Architects & PLAD (Peter Logan Architecture and Design).

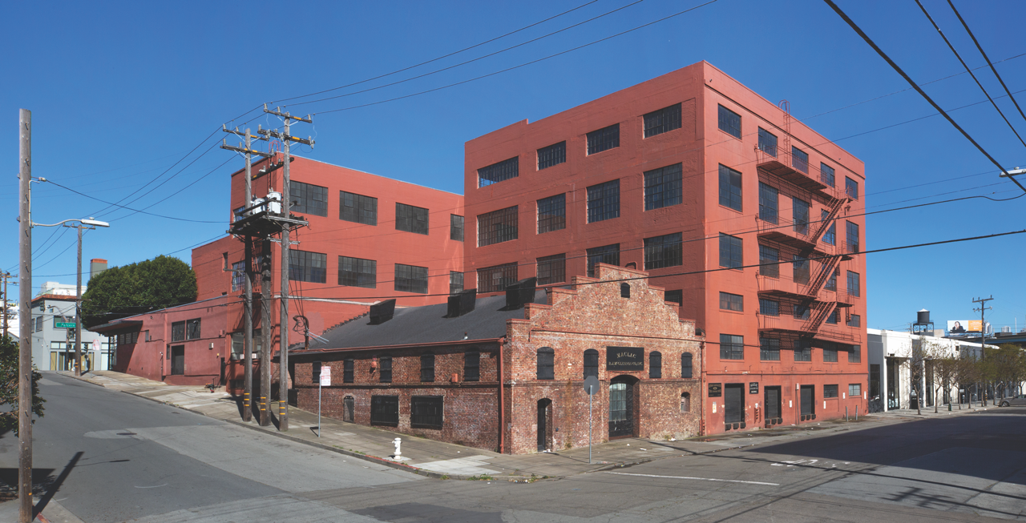
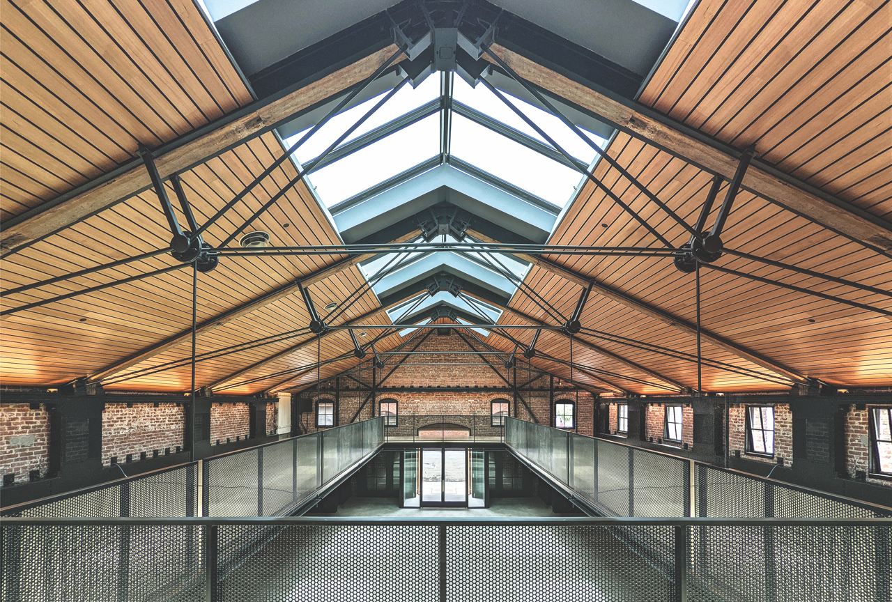
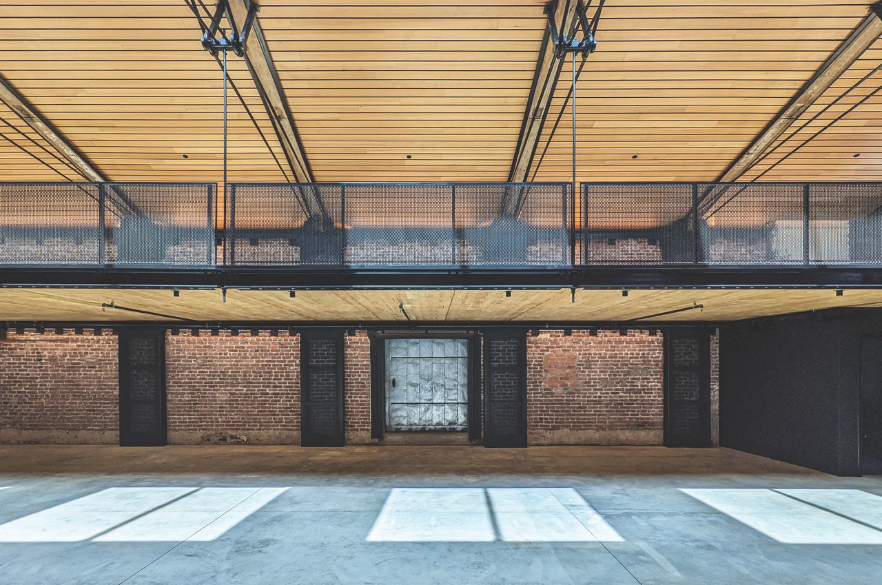
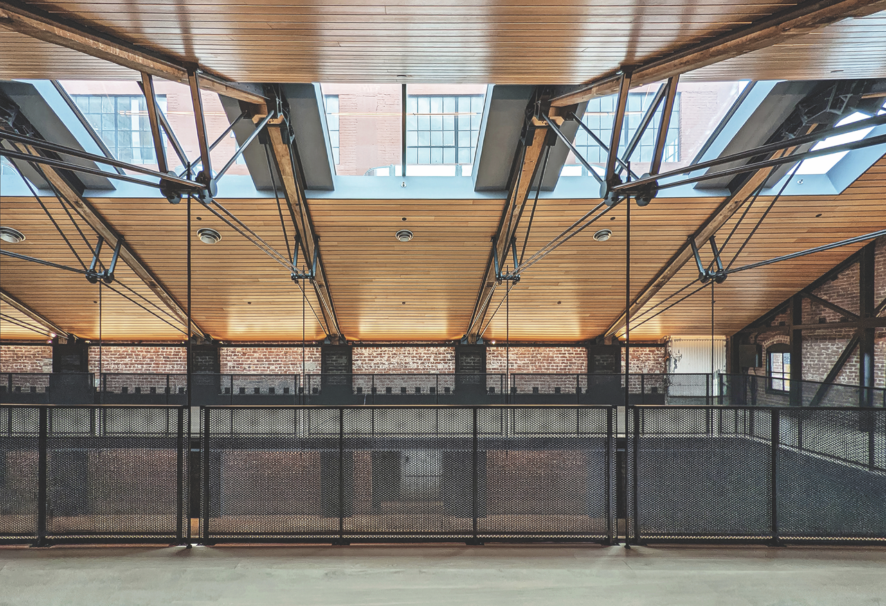
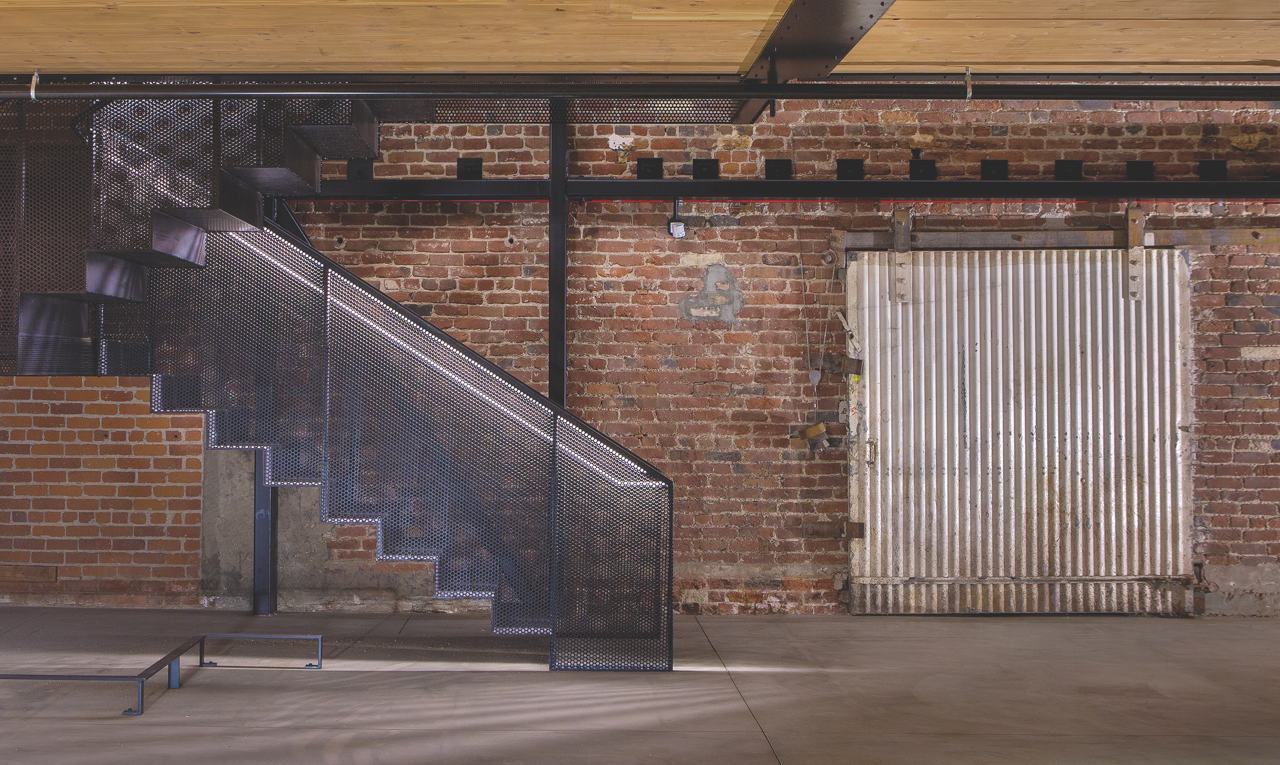
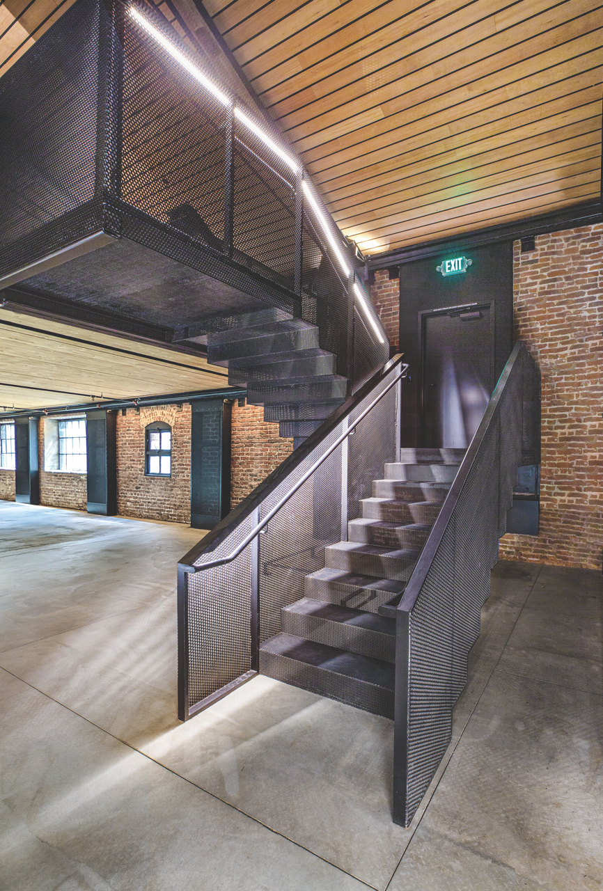

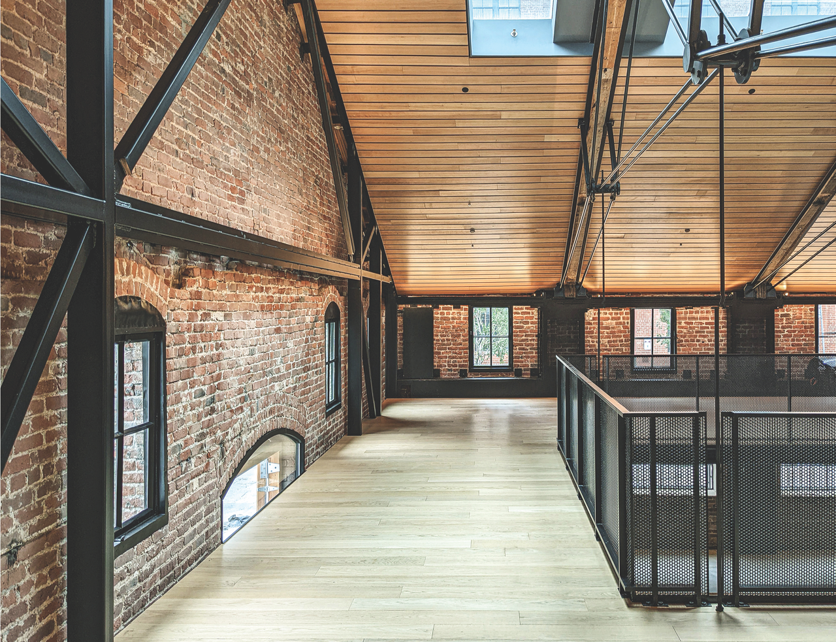
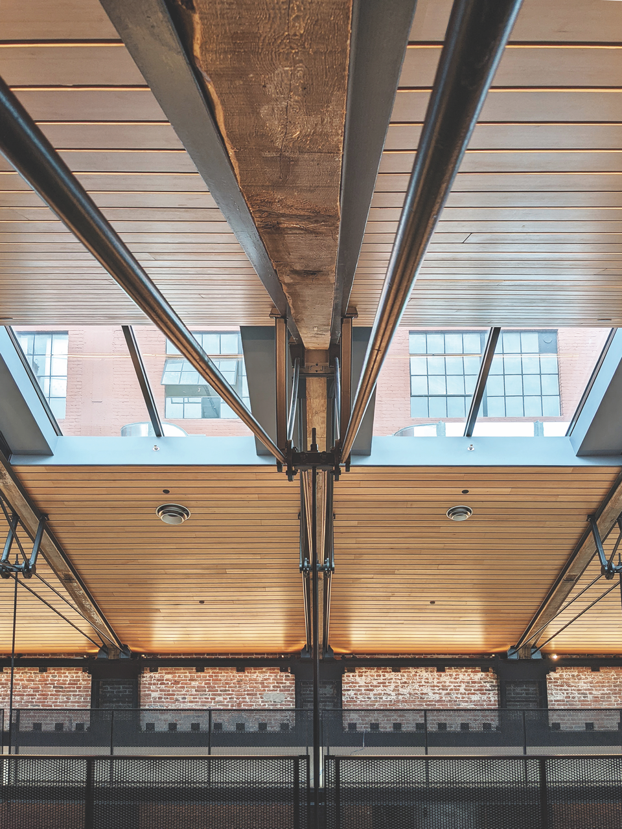
Building D was the first in the redevelopment project to be completed; the other four are under construction. “Building D’s rejuvenation is designed to far surpass the standard level of adaptive reuse for functional objectives,” says architect Peter Logan, principal and lead designer for the project. “The design aims to create an architecturally uplifting atmosphere and historically responsible improvements while simultaneously achieving numerous technical goals of energy efficiency, state-of-the-art seismic resistance, environmental sustainability, and ADA compliance.”
The team—Logan and firm principals Kent Royle and Marcy Wong—used Building D to set the tone for the larger, more complicated project.
The first order of business was removing decades of accumulated debris from the inside, and sandblasting the paint off the interior walls to expose the beauty of the original red brick.
Because there was no major tenant when the project commenced, the developer sought to maximize the one-floor, 3,784-square-foot space, which led to digging down and pouring a new concrete floor and adding a 2,555-square-foot mezzanine.
The mezzanine, which is made of Cross Laminated Timber (CLT) with a perforated steel guard rail, is suspended from the ceiling as if it is floating. “It, along with the staircase made of the same perforated steel material, is a sculptural element,” Logan says. The pyramidal steel suspension rods, delicate as a spider’s web, appear to disappear as they are bathed in natural light.
“The developer asked how strong the suspension rods were,” Royle says. “The structural engineer assured him that each was strong enough to hold two Hummers, or nearly 20,000 pounds.”
The ceiling was elevated and opened up to allow voluminous natural light by the add--00ition of a 60-foot-long ridge skylight that extends the length of the structure.
The original red-brick pilaster building supports have been encased in perforated steel moment frames, tying them to the mezzanine and exposing the structure’s history.
Building D is sustainable: It has LEED Gold Certification.
Key Suppliers
Architect
Contractor
Rod Heisler Construction & Management
Lighting Designer
Architecture & Light
Structural Engineer
Gregory P. Luth & Associate
Mechanical Electrical Engineer
Bayside Mechanical
LEED Gold Certification
Stok
Historic Preservation Consultant
Mark Hulbert Preservation Architecture
Steel Fabricator Stairs and Guardrails
Solher Iron
Steel Moment Frames and Trusses, Steel Detailer and Erector
Emerald Steel
Electrical Subcontractor
Helix Electrical
Plumbing Subcontractor
Madden Plumbing + Fire Sprinklers









