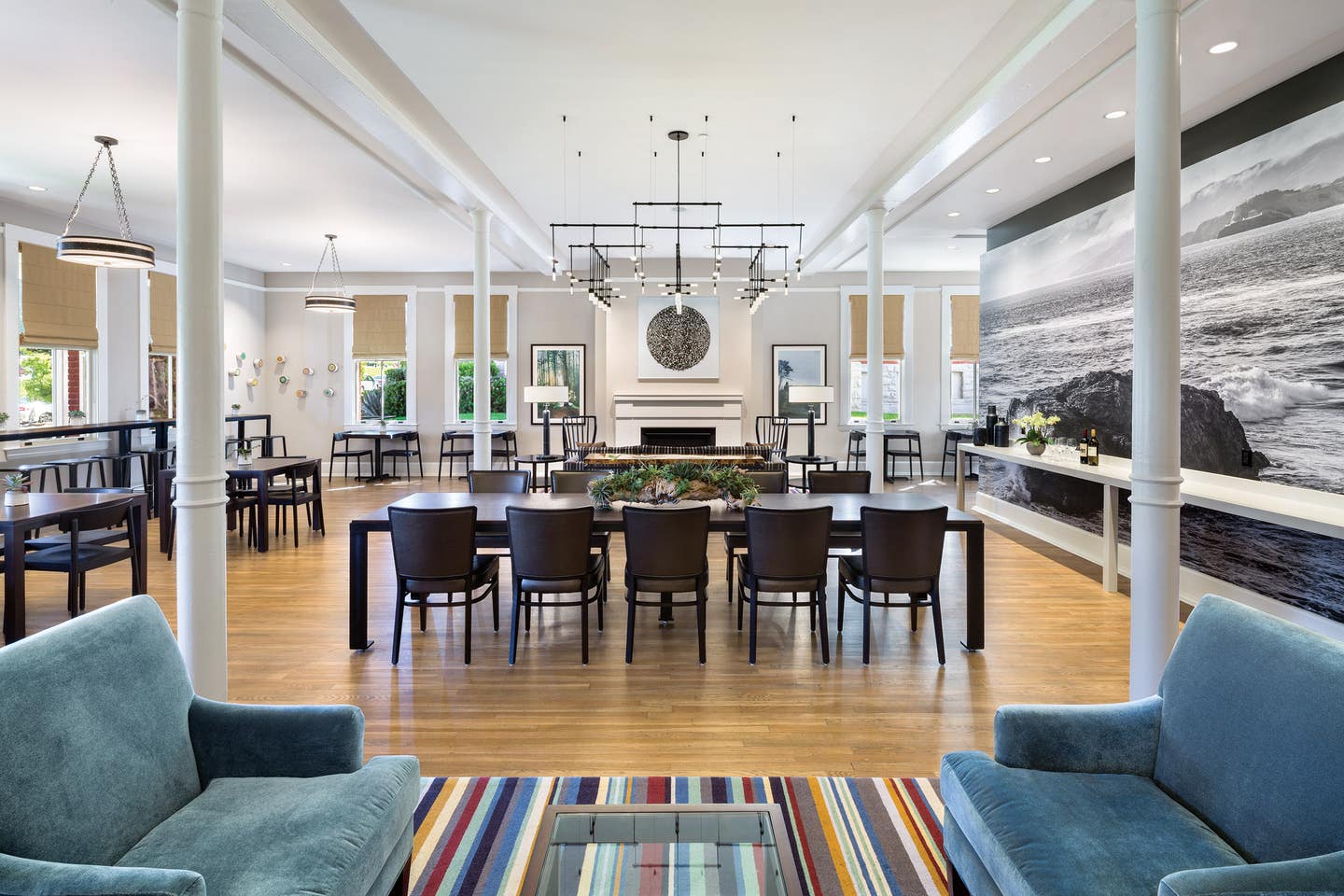
Palladio Awards 2019
Architectural Resources Group: Lodge at the Presidio
Architect: Architectural Resources Group
Project: Lodge at the Presidio
On the grounds of San Francisco’s Presidio, a 1,500-acre national park on a former military post, are five identical circa-1900 red-brick barracks that stand like soldiers at reveille.
Four of the five have been converted to commercial uses that reinvigorate the Presidio National Historic Landmark District, which contains more than 800 contributing buildings.
One houses the Disney Family Museum. One holds the offices of the Presidio Trust, the federal agency that runs the park. One features a Spanish-influenced restaurant. One has undergone building envelope improvements, but its program hasn’t yet been determined.
And the fifth one has just been converted to a hotel called the Lodge at the Presidio. Designed by Architectural Resources Group, a San Francisco-based firm that has won more than 150 awards since its founding in 1980, the new hotel celebrates the building’s history and national park setting with a contemporary flair.
“It’s an interesting site because there’s one building prototype used in five different ways,” says Deborah J. Cooper, AIA, LEED BD+C, principal in charge, Architectural Resources Group.
Architectural Resources Group has a long history with the Presidio Trust: For nearly four decades the firm has worked on a variety of park projects, including another hotel created from a historic bachelor officers’ quarters.
When designing the Lodge at the Presidio, the team at the Architectural Resources Group, which included Project Architect Sarah Satterwhite, looked to the barracks’ military history for design cues.
“Our theme was ‘at ease,’ which is a military term, and also a very welcoming term for a hotel guest,” Cooper says.
The Colonial Revival building, which had been vacant since the mid-1980s, had been subdivided when it was being used as offices by the Federal Emergency Management Agency.
“As an army building, it was functionally oriented,” she says. “And it has a simple architectural aesthetic. It was in fair condition, and its historic bones remained; FEMA had only added another layer.”
Architectural Resources Group divided the barracks, which is 43,038 gross feet, into 42 rooms, ranging from 250 to 550 square feet.
“We designed them within the quadrants established by the masonry walls,” Cooper says. “Each is unique and shaped by the building. In the other Presidio hotel we designed, which had been officers’ apartments, we turned the original 650-square-foot apartments into suites. This time, the Presidio Trust wanted to offer more rooms in the 350-square-foot range, which is standard hotel size.”
Cooper says the biggest challenge was to strengthen the unreinforced stone and brick masonry building without removing the interior plaster and wall finishes.
Holmes Structures, the structural engineer, installed a combination of fiber reinforced polymer sheets and carbon fiber reinforced polymer sheets at the interior face of the brick walls and used performance-based engineering to create computer models to “test” their strength.
“We only had to install them in strategic locations,” Cooper says, adding that they were coated with epoxy. “And they are about a quarter of an inch thick so they had no impact on the location of the interior wall plane or on the door and window jambs and trim.”
To preserve the integrity of the historic hipped roofs, the team installed the mechanical systems on the low-slope two-story historic stair tower roofs and concealed them behind louvered screen walls that are visible only from the courtyard and are painted to match the red of the bricks and roof.
The building, which has applied for LEED Gold status, includes a subsurface infiltration system that retains stormwater runoff from the roof and captures contaminants that otherwise would flow into San Francisco Bay.
The historic front and back porches were altered to make them wheelchair-accessible. “We created ramps that slope so gradually they almost disappear, and modified the guardrails to make them code compliant,” Cooper says.
The team also emphasized the former barracks’ history and setting through the use of color. “Blue is the color of military uniforms,” Cooper says. “And it’s also the color of San Francisco Bay, which surrounds the site.”
She added that the hotel’s textiles have geometric patterns that reference the stipes in military uniforms and the shapes of military medals.
Murals featuring photos of the park’s coastline and forests tie everything together thematically.
“Structurally, mechanically, architecturally, and artistically, it’s a well-integrated project,” Cooper says.
Key Suppliers
STRUCTURAL ENGINEER Holmes Structures
INTERIOR DESIGNER Laura Cook Interiors
LANDSCAPE ARCHITECT Stephen Wheeler Landscape Architects








