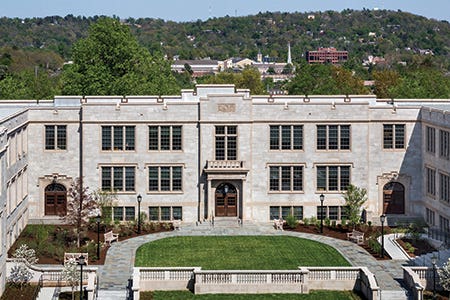
Palladio Awards 2015
Robert A.M. Stern’s Ozark Hall Wins 2015 Palladio Award
2015 Palladio Awards Winner
Sympathetic Addition
Winner: Robert A. M. Stern Architects, LLP, New York, NY
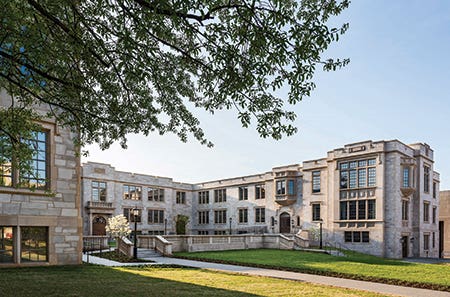

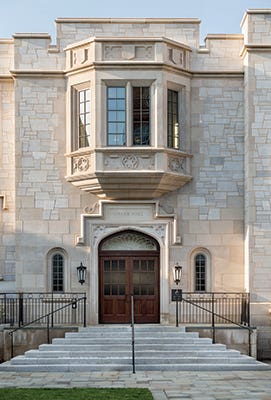
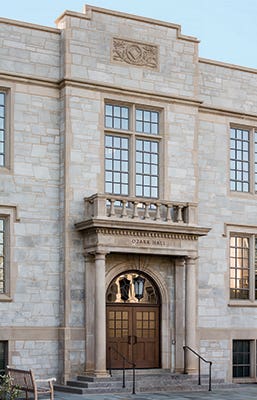
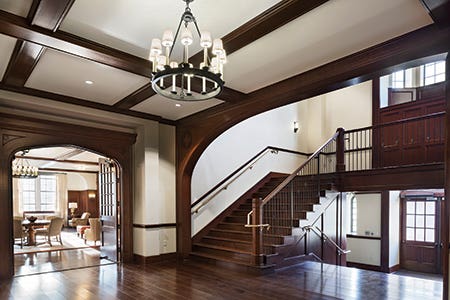
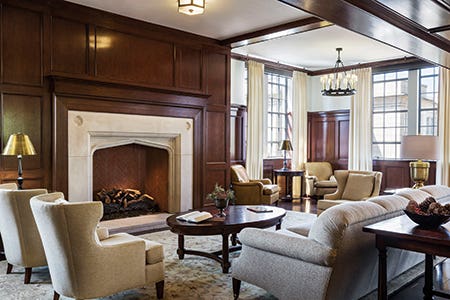
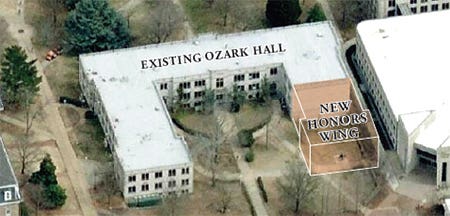
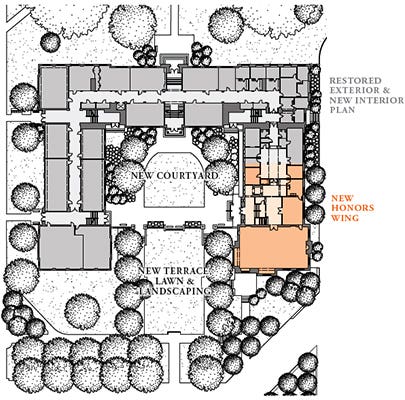

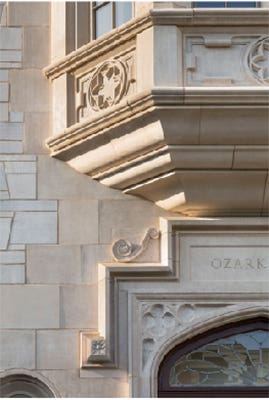
PROJECT:
Addition to Ozark Hall, University of Arkansas, Fayetteville, AK
Winner: Robert A. M. Stern Architects, LLP, New York, NY; Robert A.M. Stern, FAIA, Senior Partner; Gary L. Brewer, AIA, Project Partner; Eric Silinsh, Associate, Project Manager; Matthew Blumenthal, Project Assistant; Michael Weber, Senior Associate, Landscape Designer; Lawrence Chabra, Associate, Interior Designer
Architect of Record: Wittenberg, Delony & Davidson Architects, Fayetteville, AK
General Contractor/Construction Manager: VCC, Little Rock, AK
KEY SUPPLIERS
Concrete ICF formwork: Roussel Concrete Construction, Inc., Fort Wayne, IN
Structural concrete: JTB Concrete, LLC, Shawnee, OK
Door hardware: RGC Glass, Inc., Fayetteville, AK General plumbing/HVAC: Action Inc., North Little Rock, AK
Windows: EFCO, Monett, MO
Millwork: Wingate, Nacogdoches, TX
Exterior stone: Architectural Stone Co., Plano, TX
Stone Restoration: Stone Crafters & Installers, LLC
General Contractor/Construction Manager: VCC, Little Rock, AK
Robert A. M. Stern Architects, LLP, is a 320-person firm of architects, interior designers and supporting staff. It currently has projects underway in 23 states and in the UK, France, the Netherlands, Peru, India, Taiwan, Singapore and China. This marks the sixth Palladio award for the firm, the first in the category of Sympathetic Addition.
The University of Arkansas in Fayetteville, AK, welcomed its first class – seven boys and one girl – in 1872 in a temporary frame building. The first permanent building, completed in 1875, was based on a design that Chicago architect John Van Osdel had done for the main building at the University of Chicago. The Arkansas trustees asked him for the plans and Van Osdel agreed to redraw them for $1,000. He had to redraw them because they had been destroyed in the Chicago fire of 1871.
As the campus continued to grow, the next big step was the development of a master plan in 1926 by the St. Louis architectural firm of Jamieson & Spearl. This advocated the demolition of all of the buildings on campus, including what was now known as Old Main, and the creation of a group of Gothic buildings. The University couldn’t afford such a drastic action, but they did create a number of buildings in accordance with the Jamieson & Spearl plan, including Ozark Hall.
Located in the historic core, the first portion of Ozark Hall was built in 1940. The center portion was added and a wing was added to that in phases over the years. Then, the original building was demolished, leaving the building in a C shape. The Robert A. M. Stern Architects design team, led by Gary Brewer, AIA, partner, was tasked with restoring the existing the 68,000-sq.ft. building – interior and exterior – and designing a two-story 21,000-sq.ft. addition that completes the U shape. In addition, the program called for landscaping to create dedicated outdoor areas for the faculty, staff and students.
The existing Collegiate Gothic building contained several departments, the J. William Fulbright College of Arts and Sciences, and the Geosciences department, which was primarily offices and classrooms. In their renovation and restoration of the existing building, the architects burnished its Gothic styling. The limestone exterior was cleaned and repointed; windows from a previous unsympathetic restoration were replaced with new operable metal units.
Gothic styling was also carried into the interiors, but the changes were more significant. “In the existing building, everything was gutted except the historic main corridors and stairs; and all of the space was re-planned to work with required labs, offices, classrooms, and lounge spaces,” ssays Gary L. Brewer, AIA, project partner. “We saved the shell and historic hallways and everything else was re-planned.”
The new addition houses the University’s Honors College, Admissions, and the Geology Department. The goal was to design the new west wing to coordinate with the historic Collegiate Gothic campus and the existing Ozark Hall, but also to have its own character. To that end, Brewer and his team designed it in the Gothic style, with more robust features, such as over-window surrounds, the crenelated flat roof line and details such as scrollwork embossed with the university’s name, shields and quatrefoils.
“The new wing matches the existing building, but it has its own distinct character,” says Brewer. “We wanted the Honors College to have its own unique identity. The greater variety of interior spaces gave us the freedom to express the special uses with bay windows and double-height windows with spandrel panels.”
He points out that one way the different character was expressed was with the grouping of windows in the new wing. “There are a few very nice lounges in the new wing – not just classrooms and offices – and this allowed us to group windows to bring in light to this different room type.”
Another consideration in the design is the location of the wing on a cross-campus pedestrian route. “The idea was to make the Honors College a pivotal part of that route.” A dedicated entrance and oriel window give the wing its own identity.
New oak stained doors were used for both the Honors College and the main entrance at the center of the U shape.
The addition of the new west wing completed the building’s U shape. It also created a defined courtyard within the U shape. The designers created new landscaping for an upper terrace and a lower sloping lawn. A balustrade and stairs now lead from the lawn to the terrace and a walkway leading to the main central entry to the building.
Brewer says that the success of the addition was confirmed when most people said they couldn’t tell where the new portion started. “That is exactly what we wanted to do,” he says. “We matched the three different limestones and continued the crenelated parapet and window patterns. We looked to the original building, with an understanding of academic Gothic traditions, and we added to it.”
He also attributed much of the success to Jill Anthes and Tod Furgason in the university’s Office of Campus Planning and to the trustees. “We worked closely with them and they were in complete agreement with the idea of maintaining the historic character of the campus,” Brewer states.
Sustainability was a consideration throughout the project, particularly when selecting mechanical, electrical and plumbing. “Restoring the operable windows was part of that goal,” Brewer explains, noting that the University had specified them. “Faculty and staff put together a petition that called for restoring the operable windows — it was instigated by a grass-roots movement.”
The Ozark Hall project was a bit of a change for Robert A.M. Stern Architects. “Most of our University work is all new construction,” says Brewer. “I have done a lot of red-brick Georgian buildings at the Harvard Business School, the University of Virginia, and elsewhere, and they were almost all new construction. When we came to Ozark Hall, it was interesting because it was both a renovation and an addition project. It gave us a chance to show how we add to a historic structure, to seamlessly carry forward the character of the original building and also show that the addition doesn’t have to be a clone to succeed. The addition can both fit in and stand out in a more sophisticated and literate way using the campus’s specific dialect of the Gothic architectural vocabulary.”
He continues, “The University of Arkansas is a wonderful place. Like all universities, it realizes that incoming students consider the campus in terms of architecture. The school is doing a really good job of restoring and repurposing its historic buildings. Just as our firm’s Georgian buildings at Harvard and Charlottesville reinforce the brands of those institutions, our decision to carry forward the Gothic of the Fayetteville campus reinforces the University of Arkansas brand.”
The $19-million Ozark Hall project was completed in August, 2013, in time for fall classes. The building is ready to serve the campus, which now serves more than 26,000 students, for many more generations.
And, the original Old Main is still around. It was saved and restored in the early 1990s. TB








