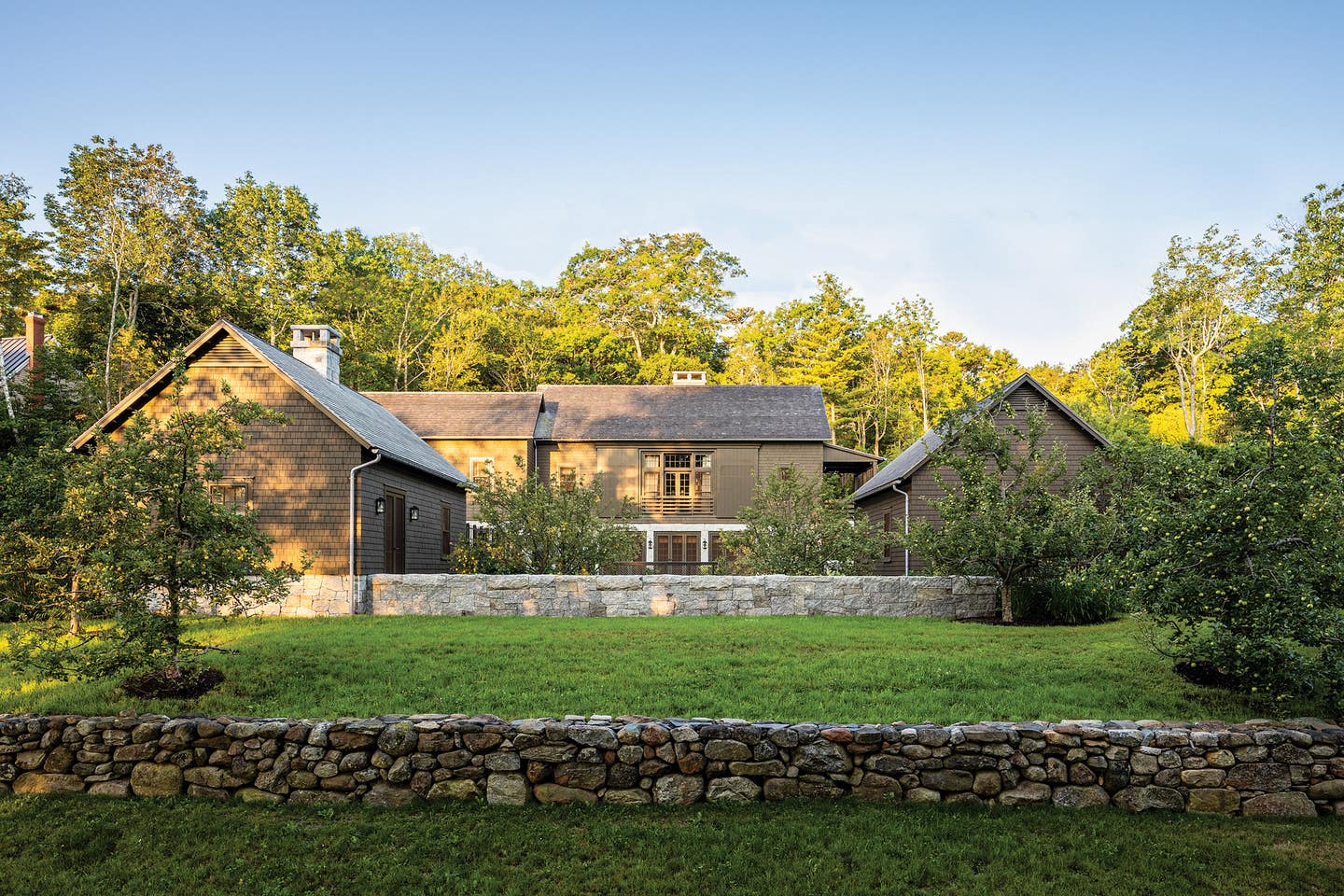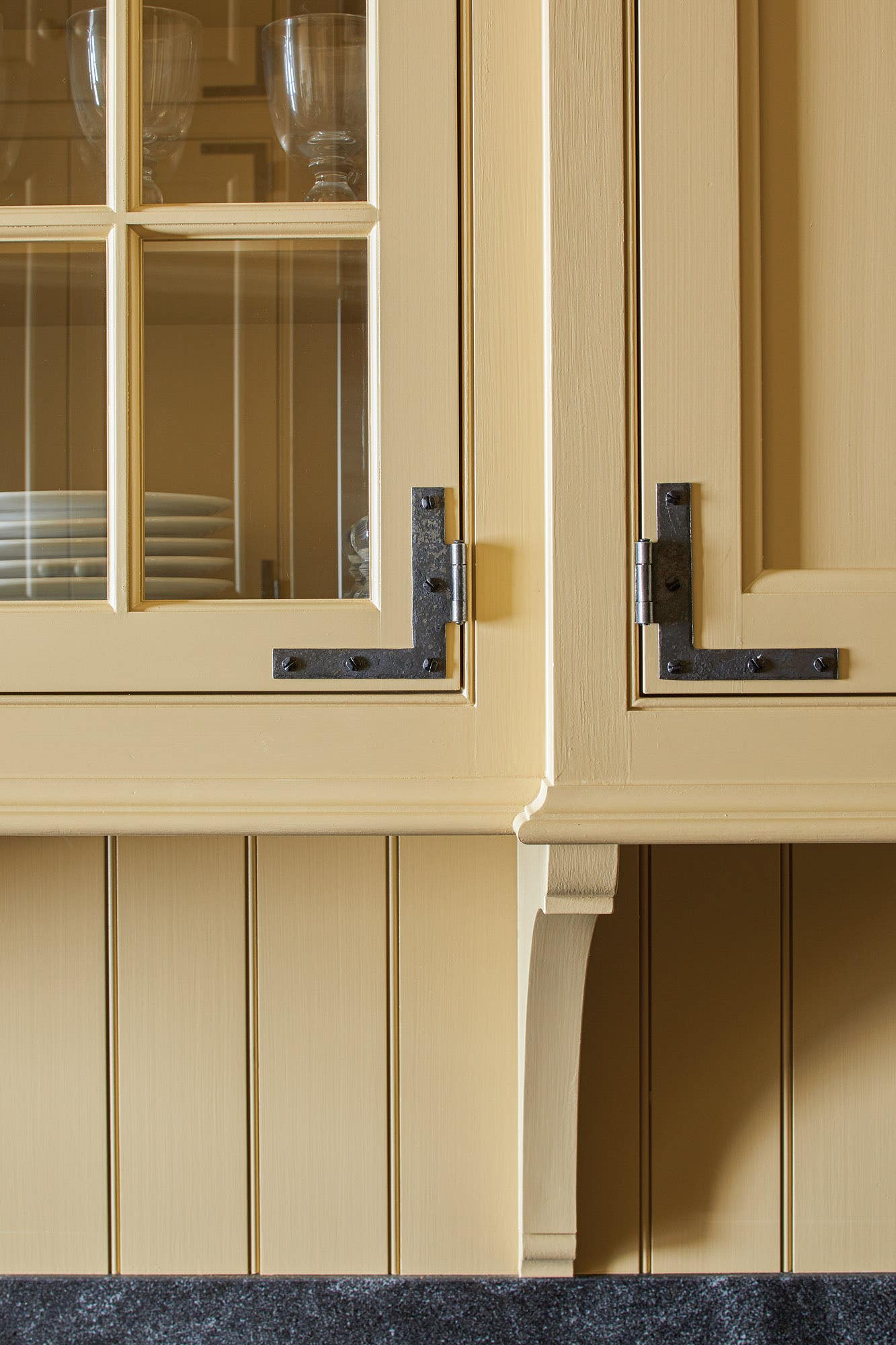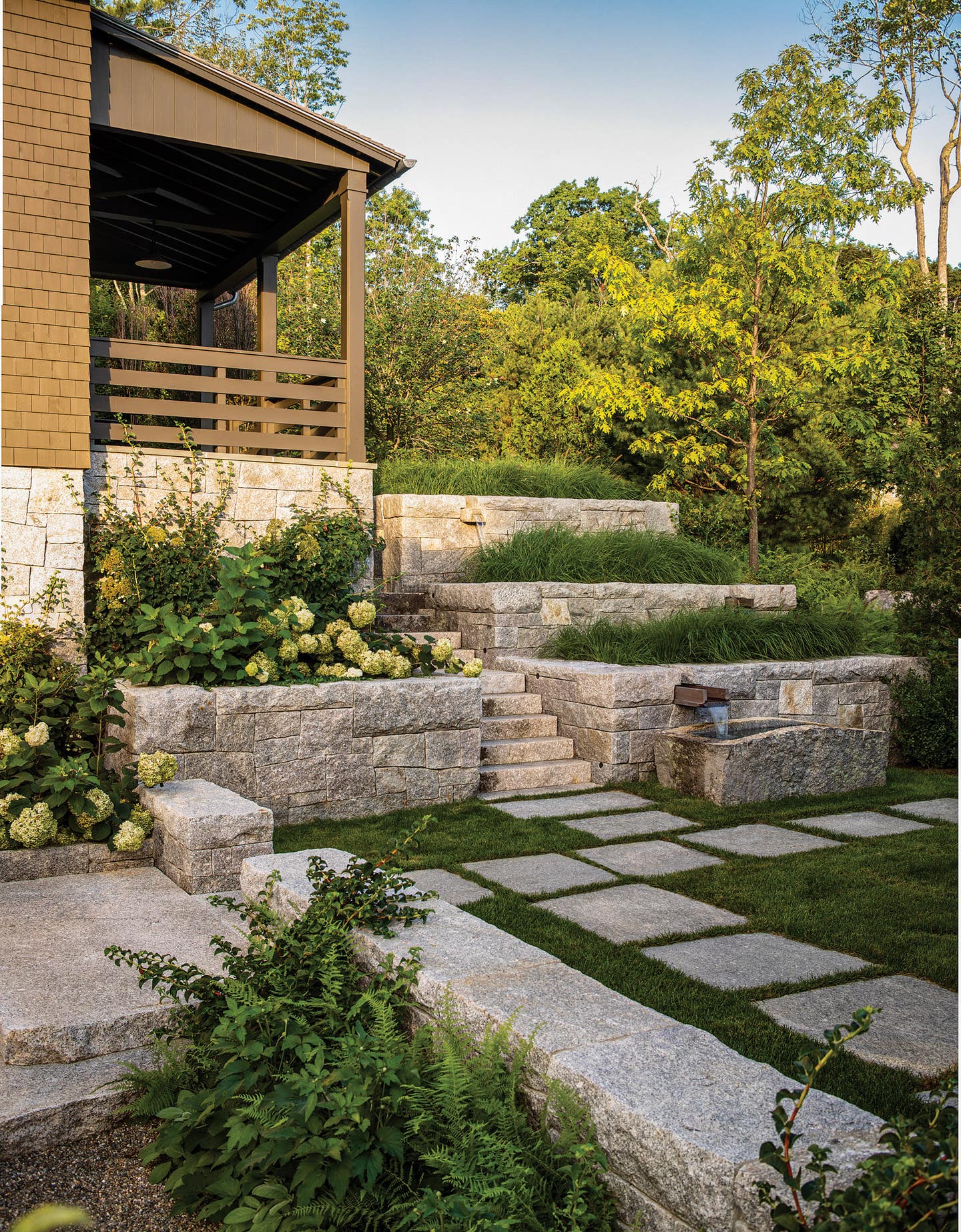
Palladio Awards 2020
G. P. Schafer Architect: A Summer Cottage in Coastal Maine
Residential Palladio Winner
New Design & Construction—Less Than 5,000 Square Feet
A Summer Cottage in Coastal Maine
G. P. Schafer Architect
Literally following the lay of the land, Gil Schafer, principal of New York City-based G. P. Schafer Architect, designed a summer cottage retreat in Camden, Maine, that emulates a small farm compound.
“I was struck by how the aspects of the plot were not my idea of ‘typically Maine,’” he says. “You could see houses on each side; it had a distinct suburban vibe that wasn’t that of the stereotypical little Maine cabin in the woods.”
The property, which had been part of a large, turn-of-the-century estate, has a sloping topography that rises from the street, so “we needed some way to block out the sense of the neighbors and also deal with the hill,” he says.
The compound Schafer and his team designed in collaboration with Mohr & Seredin Landscape Architects—a 3,300-square-foot barn cottage, a 650-square-foot yoga/meditation studio and an 800-square-foot garage and bicycle shed—is organized around a small, rectangular pea-gravel courtyard that’s defined by eight apple trees and a narrow trough-style reflecting pool with a splashing fountain.
“The goal was to create a small farm compound that looks as though it had served the original estate, a shingled turn-of-the-century summer cottage, that’s located above it,” Schafer says. “The agrarian mythology we imagined for the siting, massing, and detailing of the three structures enabled us to create a unique and private experience for our clients on this otherwise open street, and focus the views inward—into the farm courtyard we created, up to the rising wooded hillside on the west and out to the sea below the compound to the east.”
Schafer says that by dividing the functions of the compound among three buildings, “it fosters a sense of place. In my residential projects, I often like to find ways to use more than one building.”
The compound is centered around the two-story cottage, a bank barn that pushes into the hill to access the garden on the property’s upper level.
“All three of the shingled buildings are simple,” he says, adding that the interiors are clad in reclaimed antique barn boards. “They look like they’re from the 1890s to 1910s, and they’re painted a deep piney-olive green to convey an agrarian feeling.”
The base of the cottage is made of local cut-granite blocks, the same material that is used on walls and structures throughout the compound.
The cottage’s primary living spaces, including the tall, timber-framed great room, are on the second floor.
The great room, which serves as an entertaining space, is anchored by an enormous granite fireplace with an irregularly shaped granite-slab hearth. French doors lead to a small screened porch at the rear of the cottage.
The master suite, which is on the top floor, also rises to the rafters. “We lime-washed the hand-hewn truss work to give the room a lighter look,” Schafer says.
The land aside, one of the most challenging parts of the project was incorporating the clients’ last-minute request for some Japanese touches.




Key suppliers
Architect and Interior Designer G. P. Schafer Architect (Principal Gil Schafer; Architecture Project Team: Mark Pledger; Brad Devendorf; Paige Melinis)
Interior Design Project Team Jahlay Rae; Daniela Cascio
Landscape Architect Mohr & Seredin Landscape Architects
General Contractor and Millshop Cold Mountain Builders
Structural Engineer Albert Putnam Associates
Color Consultant Eve Ashcraft
Hardware Ball & Ball Hardware; Historic Housefitters; Katonah Architectural Hardware; Urban Archaeology; Sun Valley Bronze; Waterworks
Lighting Period Lighting Fixtures
Specialty Wood Finishing Diane Fitzgerald
Stone Supplier Freshwater Stone
Millshop Heartwoods
Timber Framing Maine Post & Beam
Custom Windows Little Harbor Window & Doors
Standing and Running Trim Tidewater Millworks
Tatami Mats Takashi Morita









