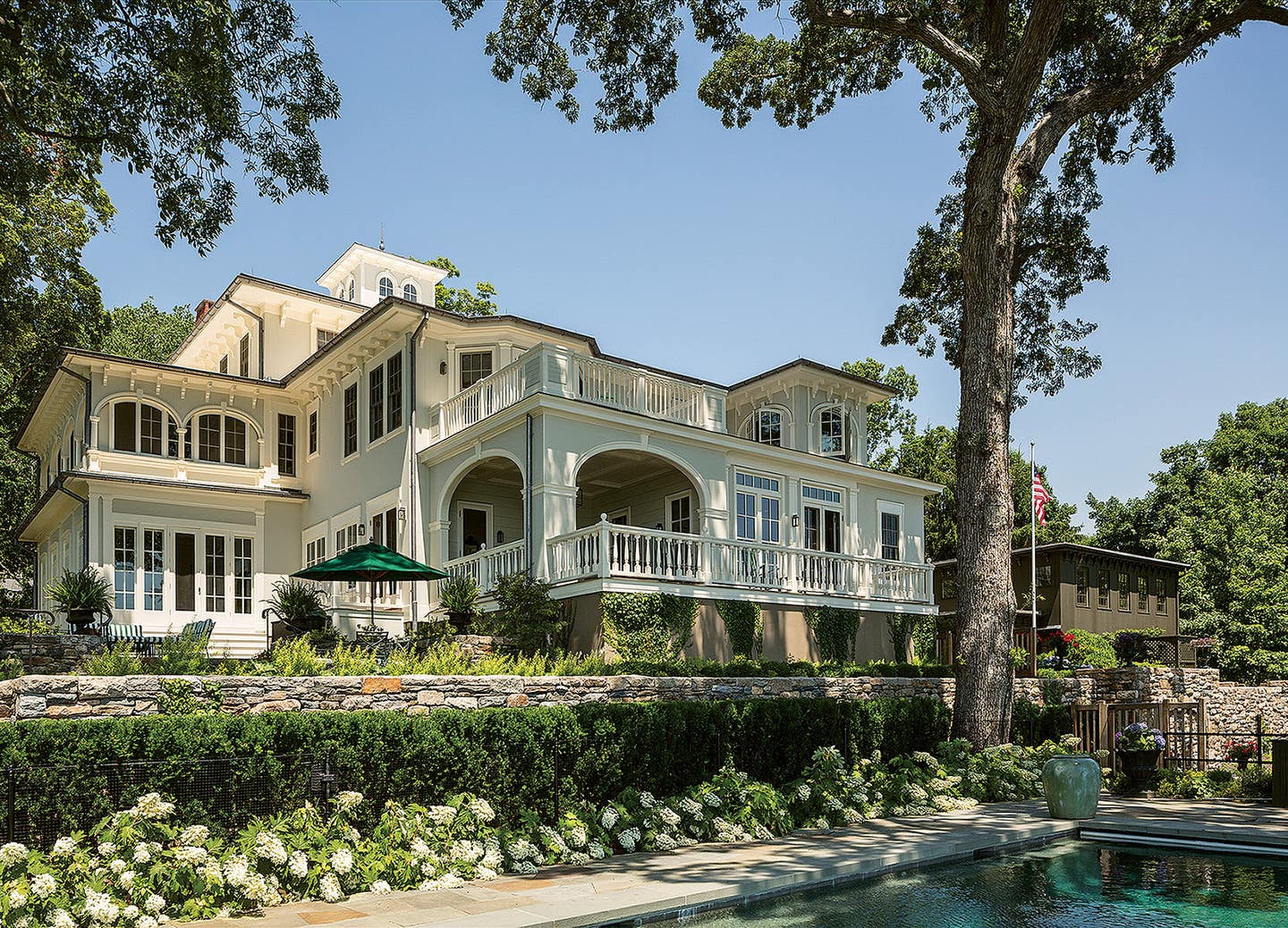
Palladio Awards 2020
Fairfax & Sammons Architects: Vista del Porto
Residential Palladio Winner
Restoration and Renovation
Vista del Porto
Fairfax & Sammons Architects
Restoring a vintage house that has been radically altered through the decades requires considerable architectural curation.
When Architect Richard Sammons, a founding partner and the chief designer at Fairfax & Sammons in New York City and Palm Beach, began restoring Vista del Porto, an 1850s hilltop Italianate villa in Southport, Connecticut, that has a commanding view of the harbor, he had several time-period decisions to consider.
“Before the trees around it matured, the house was an early landmark in Southport, even among the town’s beautiful architecture, which ranges from early 18th century to Colonial, Federal and Greek Revival,” says Sammons, whose team included project architect Kimberly Clementine.
But the residence, which Andrew Jackson Downing would have labeled a “Tuscan villa” in his 1850 tome “The Architecture of Country Houses,” did not bear much resemblance to the original two-story, square design that Sammons unearthed during a search of the town’s historic archives.
The crowning cupola of the home, which is faced with vertical flush-board siding on the front and clapboard on the sides, had been removed in the 1890s to allow a third-floor addition. The house had been enlarged several times, lastly in the early 1990s, when a glazed two-story conservatory-like structure was attached to its harbor side to take advantage of the views.
“The addition on the back had the look of one of those large catering halls used for wedding receptions,” Sammons says. “Thankfully, the client to agreed to remove and replace it with something smaller. It wasn’t an easy sell because it meant the house had less square footage.”
Sammons’ master plan for the restoration eliminated most of the more recent additions, transforming the plan and massing to create a more coherent, functioning house for its new owners, Paul and Betsy Shiverick. (The couple’s Palm Beach home, Il Cortile, designed by Fairfax & Sammons as well, has won three awards.)
“We referenced historical details, such as the 1920s-era sleeping porch, the original chimneys and trim profiles and the lost cupola from period photographs,” he says. “We eliminated ahistorical elements, restoring Victorian-era details and adding new designs to achieve a more harmonious whole.”
The new harbor-side addition has an open porch “that is more compatible in design and respectful in scale and integrity to the original Italianate house and its early additions,” Sammons says.
The open porch has two large arch openings and a deck above that’s accessible from the master bedroom. “The arches were one of the client’s great ideas,” he says.
When Sammons replicated the original porch balusters, he added metal rods between them to comply with current housing codes that require less spacing. “The rods disappear visually,” he says, “making the spacing of the new wood ones appear consistent with the wider spacing of the historic ones.”
A new addition, placed to the east of the new open porch, features detailing similar in character to the 1920s sleeping porch addition that was retained and converted into an office/television room.
“The house felt unfinished and incomplete without the cupola,” Sammons says, “so we added one that has Italianate details in the spirit of the original house. We were lucky to have clients who have a sophisticated visual sense, allowing us to add these important details.”
The original interiors on the first floor were reconfigured to house a living room, a library, a dining room and a kitchen that opens via a butler’s pantry/bar to the new porch that has a mud room and a family room.
“The original layout was that of a four-room center Colonial, with each room being the same size, and each having a fireplace,” he says.
The library, which is modeled after that at Henry Clay’s house, Ashland, in Lexington, Kentucky, features a new bay window and cherry, walnut and maple paneling. The effect is that of a richly layered 19th century interior.
The two upper floors contain bedrooms. The interiors of all the rooms were designed by the homeowner, Betsy Shiverick, an award-winning interior designer whose eponymous firm is based in Palm Beach.
Sammons, who specializes in new traditional architecture of all types, says he is honored to receive accolades for this, his first Victorian residential restoration project.
Key suppliers
Building Contractor Hobbs, Inc.
Landscape Architect Cummin & Associates, Inc.
Structural Engineering DeStefano & Chamberlain, Inc.
Civil Engineering The Huntington Company, LLC.
Millwork (interiors) Crane Woodworking
Millwork (exteriors) Interstate & Lakeland Lumber
Doors & Windows KSD Custom Wood Products, Inc.
Mantels Chesney’s
Muralist (Dining Room) Eric Beare
Wood Finishing Historic Floors Stephen Gamble, Inc.









