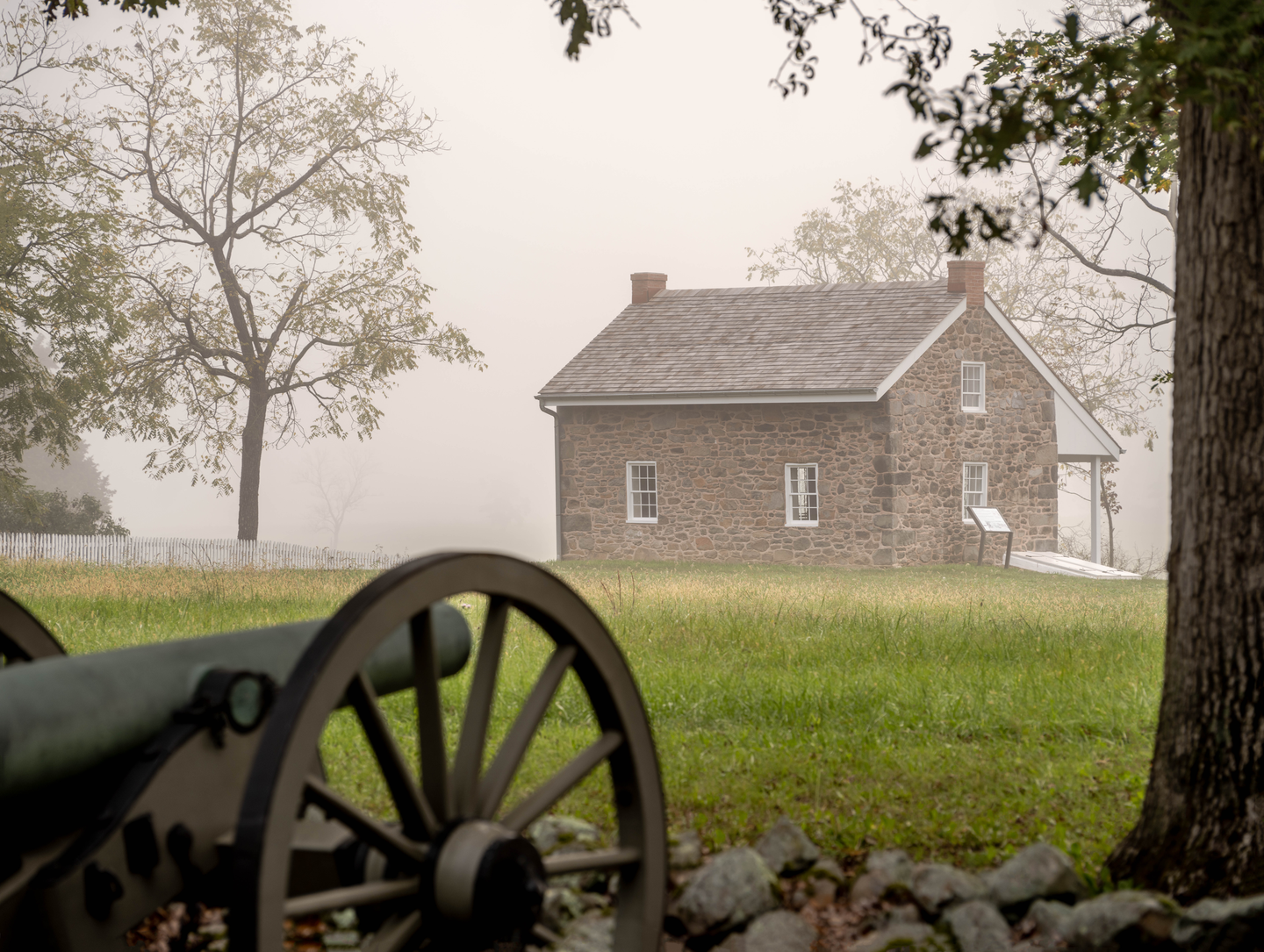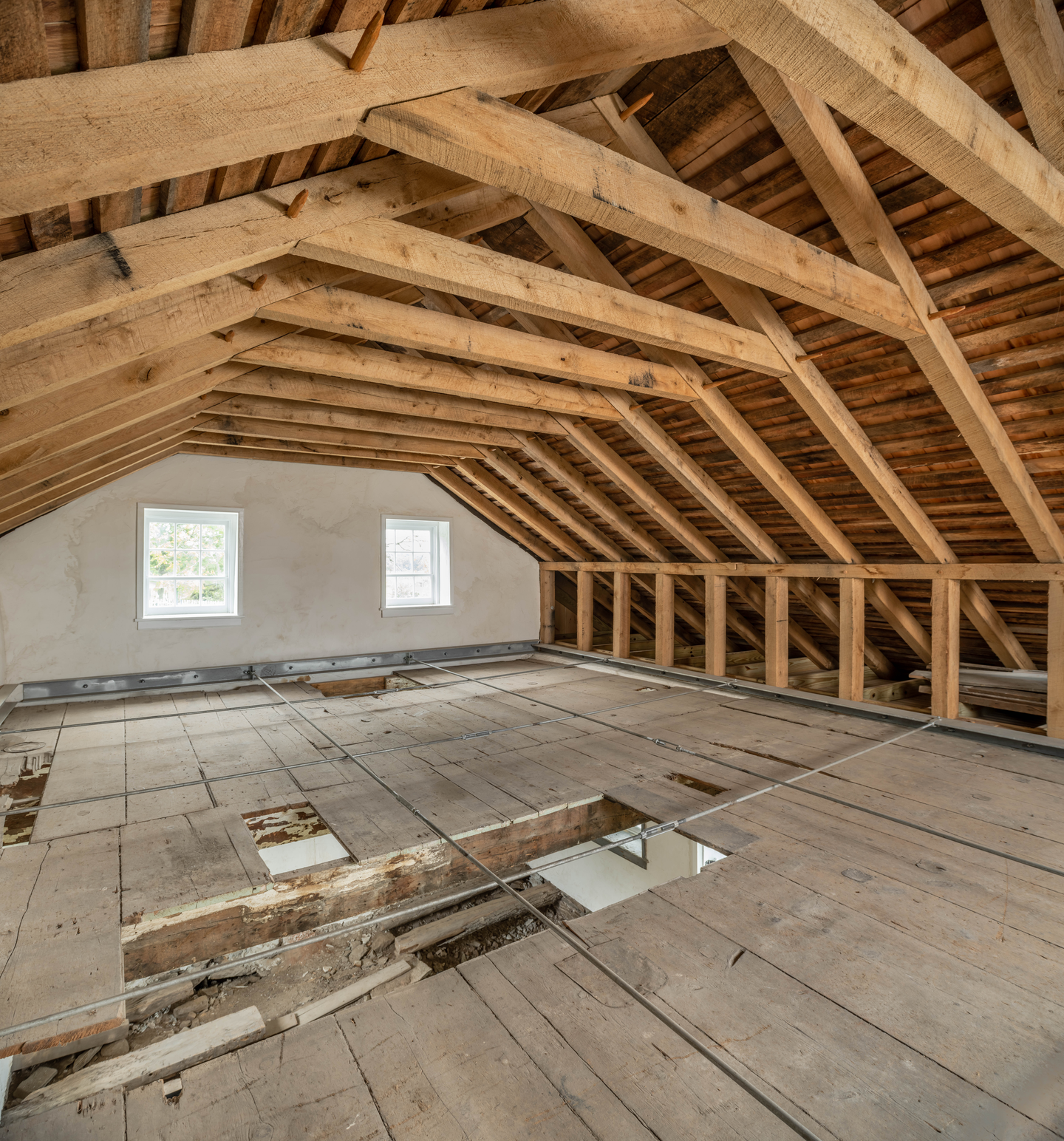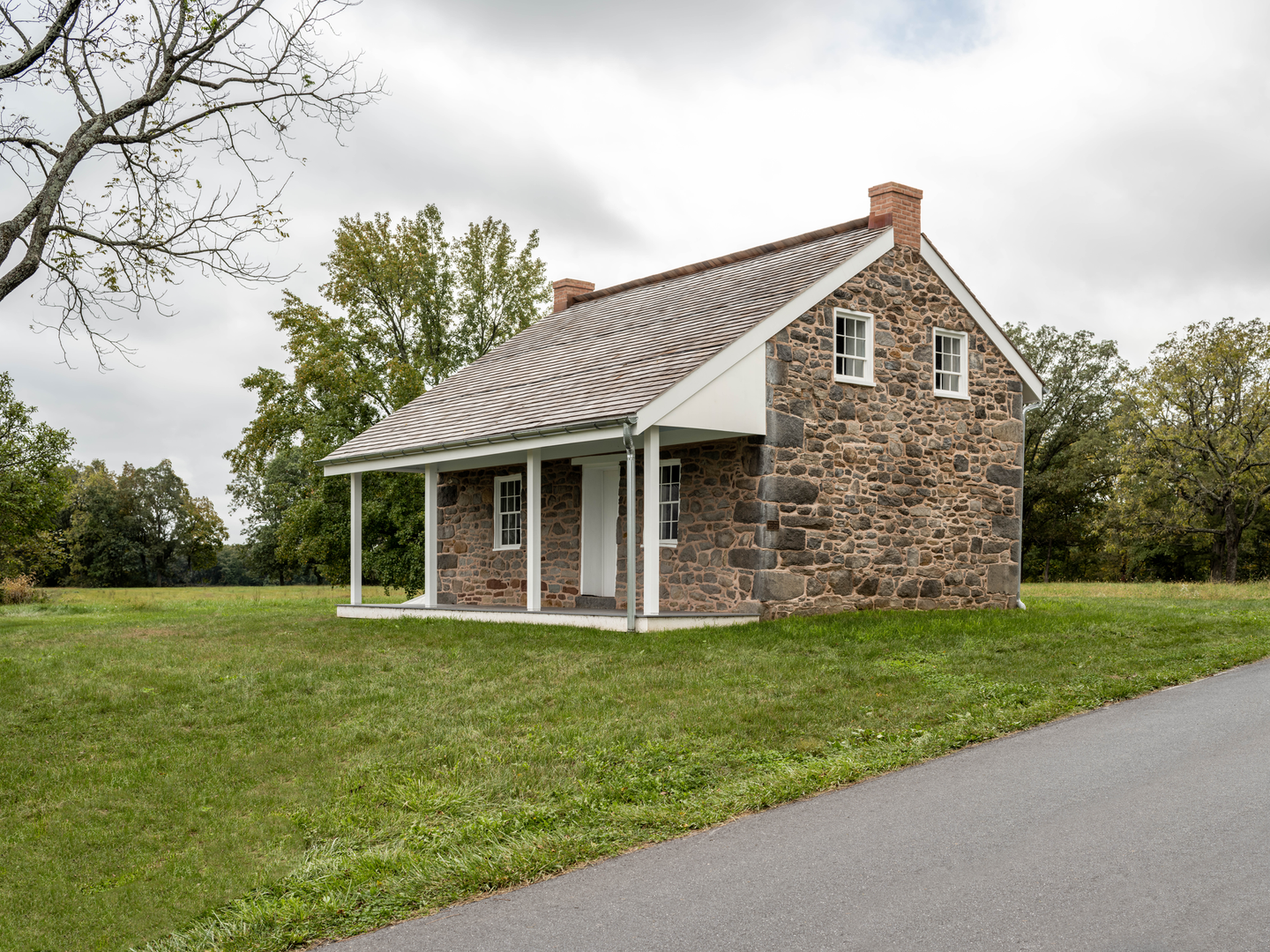
Palladio Awards 2022
EYP: Warfield House
During the Civil War’s bloody Battle of Gettysburg, the Warfield House literally was the only thing standing between the Confederate and Union armies as they fiercely fought each other on the second day of July in 1863.
The small, simple, stoic stone house, substantially damaged in the battle that resulted in a Union victory, bore silent, solemn witness to the turning point of the war and remains a key historic structure in Pennsylvania’s Gettysburg National Military Park, which commemorates the combat.
“The National Park Service, which owns the house, wanted as much as possible to recapture the historic landscape during the battle,” says architect Matt Chalifoux, FAIA, a senior historic preservation architect with EYP, the Washington, D.C.-based firm that was commissioned to restore the exterior of the house. “They want visitors who walk the grounds to experience what it was like in 1863.”
A couple of months before the battle, the house, which was built in 1850 by a blacksmith named David Essick, was purchased by James Warfield, an African-American blacksmith who was relocating his wife and six children from Carroll County, Maryland, to the Gettysburg community of more than 160 free people of color.
By the time the Park Service obtained full ownership in 2003, the original, 580-square-foot 1.5-story gable-roofed house had been transformed into a 2.5-story structure that had two additions.
The goal of the project—to return the house, which Chalifoux calls “simple but elegant with a beautiful shape,” to what it looked like in 1863—was easier said than done.


Because it is vernacular architecture, there were no drawings of the original construction, and the only photos that survived showed it as it looked closer to the 20th century.
“We did have the damage report that Warfield filed with the federal government for compensation from the battle,” he says. “It has his description of the property.”
The EYP team relied, for the most part, on other examples of the area’s vernacular fieldstone farmhouses, notably the Slyder House, which had been documented as part of the Historic American Buildings Survey of 1957, as a guide for restoration decisions, including the porch and the general shape of the graceful sloping roof.
They created a selective removal package that detailed which elements stayed and which were to be torn down. “When we started demolition, it put the masonry walls at risk of collapse,” Chalifoux says, “so we developed a system of rods and anchors located just above the loft floor that provide the necessary bracing.”
The fieldstone masonry walls, the gable roof, and the front porch were reconstructed, and replicated wooden window sashes were installed in the surviving and reconstructed openings. The stone walls were repointed in a tannish-brown color that matches traces of the original found under the porch roof, and the roof was finished with cedar shingles.
The restoration work itself was done by the park’s Structures Preservation Branch, which is comprised of craftspeople skilled in masonry restoration and reconstruction and carpentry, particularly framing using heavy timber. “We relied upon these craftspeople to adjust things as they encountered specific conditions in the field,” Chalifoux says.
The biggest challenge of the project, he notes, was the concern that the restored house may be slightly different than it was when it was in the center of battle. “I worry that someone will say that it couldn’t look like this—you didn’t get it right,” he says, adding that there were necessary contemporary concessions, such as the addition of gutters and downspouts on the roof. “I think, though, that it’s very close.”
A short time after the restoration was complete, Chalifoux stopped by for a visit. While there, he ran into a couple from Ohio who were admiring the building.
“They told me they come to Gettysburg every year and had donated money to the restoration effort,” he says. “They said it was everything they hoped it would be. That was very gratifying to hear from someone who loves the site.”
Chalifoux is proud that he and his team were able to play a role in bringing history back to life.
“It’s a beautiful building with an important backstory,” he says. “This is an opportunity to tell a story about specific people that were not part of the military and how the war impacted them and their families. It’s these stories that really engage people.”
KEY SUPPLIERS
ARCHITECT
EYP - eypae.com
STRUCTURAL ENGINEER
Silman
DEMOLITION
HCS Construction Services
STRUCTURAL STEEL
Ritner Steel
TIMBER
Mohns Lumber
MORTAR SUPPLIES
York Building Products
REPRODUCTION/ REPLACEMENT WINDOW SASHES
Scott’s Cabinets
REPRODUCTION METAL HARDWARE
Brandywine Hardware
CRAFTSPEOPLE
Gettysburg National Military Park Structures Preservation Branch—Michael Albert, Stephen Bittle, Kent Cook, James Cordero, Max Exline, Timothy Fortin, Larry Helton, Jeffrey Henry, William Higgins, Todd Hill, Johnny Holdsworth, Jason Ross, Gerald Sanders, Raymond Singley, Thomas Smith, Meghan Weber, William Weaver








