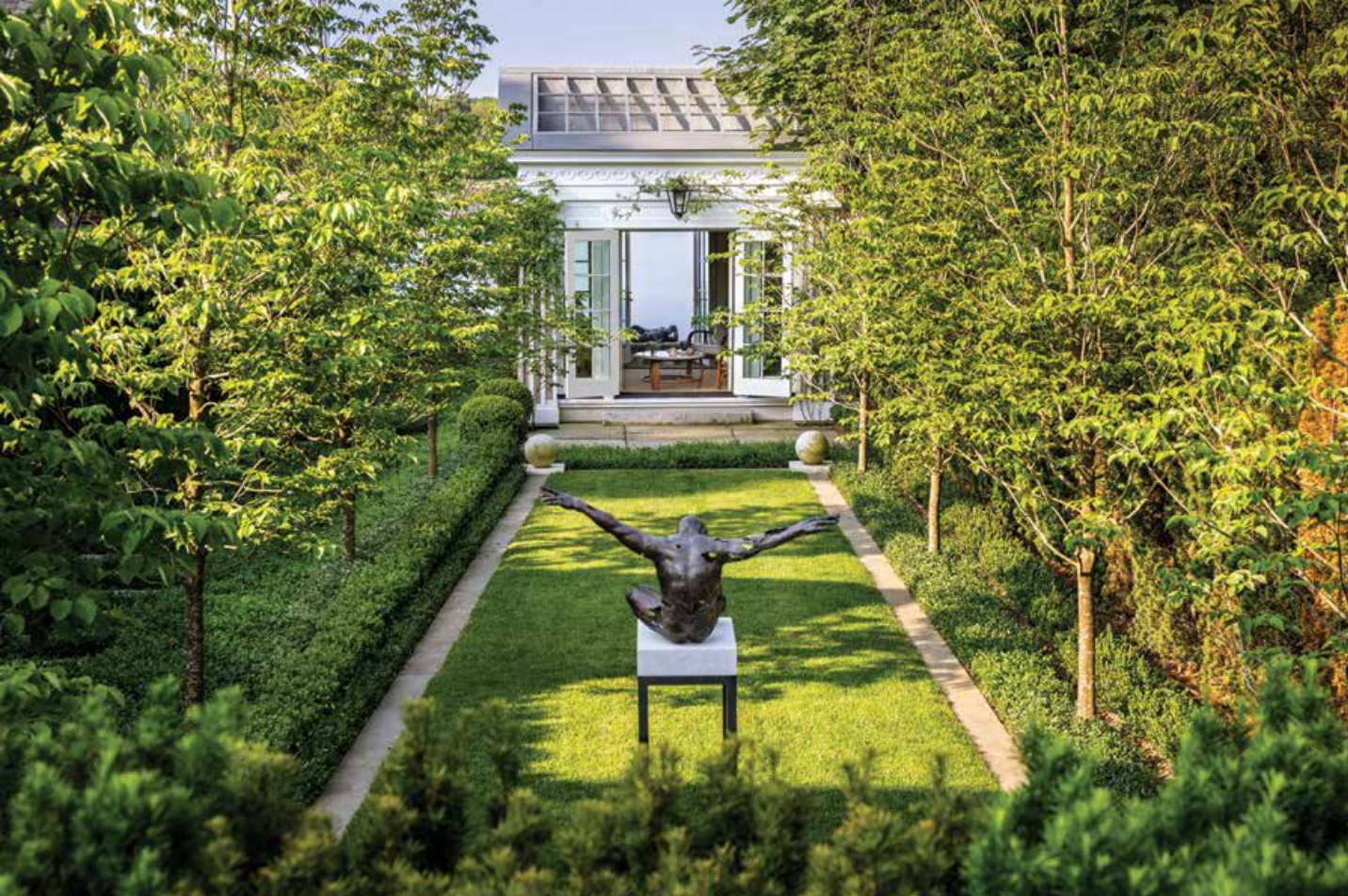
Palladio Awards 2021
Robert Orr & Associates: Essex River Garden
The 1845 Greek Revival house, set behind a humble white-picket fence in the charmingly quaint village of Essex in Connecticut, is on a small, slender lot that narrows to only 30 feet at its end at the water’s edge.
Its quarter acre, which starts at the village’s Main Street and wanders 100 yards down to the Connecticut River, is, at first glance, an unlikely site for ground-breaking garden ideas.
But Carol Orr, landscape partner at Robert Orr & Associates in New Haven, Connecticut, used the constraints of its shape and size to think outside the boxwood, creating a series of garden rooms with mature plantings and specimen trees that surprise and delight.
She envisioned the buildings on the property—the main residence, the carriage house/garage, and the small so-called river house at the water’s edge—as a pair of aligned spines and planted the rooms around them.
“Starting at the front door of the main house, the gardens unfold,” she says. “You can see glimpses of the gardens from inside and outside the house, and you can’t see them all at once when you’re outside.”
The green scene she created is inspired by the “surprise” garden rooms of Italy and England that were all the rage in the 18th and early 19th centuries.
The project features an entry-court garden, a rose garden, and a secret garden that are nestled alongside the main house.
The carriage house is flanked by an urn garden and a loft garden. Beyond them, a tapis vert, or a serene vast expanse of lawn, and a yew walk lead to the river house, which opens to an old-fashioned garden on the Connecticut River.
“Each garden has a focal point, such as a fountain, an obelisk, or a statue,” Orr says. “You have to participate in the rooms to see them all.”
The entry-court garden sets the tone for the other rooms. Directly behind the house, it’s in the form of a European-style courtyard of pea-gravel paving surrounded by hedges and accented with antique garden statuary.
Behind the kitchen, there’s the secret garden, so called, Orr says, “because one has to poke one’s head around a boxwood screen to find it, and with a jungle feel of gurgling water and shade from the overhang of flowering trees, it offers cool and secluded relief from hot summer days.”
An antique stone finial sculpture at the end of the entry-court garden is sited to split the focus. “To the right, we’re led to the riverfront entrance, to the secret garden, and through a gate to Main Street,” she says. “To the left, the spine frames a distant view down to the river.”
The loft garden, the first on the way to the water, is a small, intimate space defined by an antique stone water basin.
“Featuring peonies and hydrangeas, it’s a serene and secluded spot for loft-apartment guests in the carriage house,” she says.
A path defined by tall yew hedges on one side and dogwood trees backed by a boxwood border on the other offers glimpses of the river house and the choice of two views.
Look toward the right, and there’s the formal tapis vert—a long greensward edged with bluestone that is punctuated by marble spheres at each corner and gazes toward a bronze statue elevated on a marble pedestal.
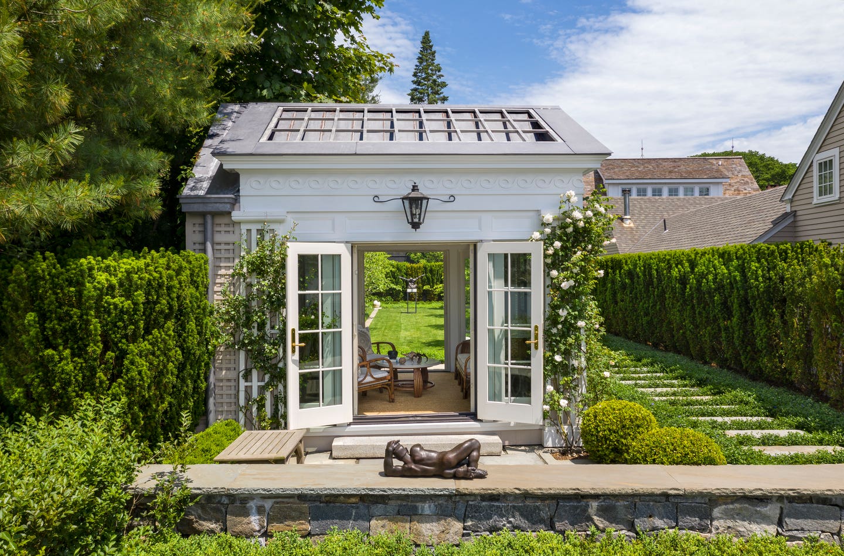
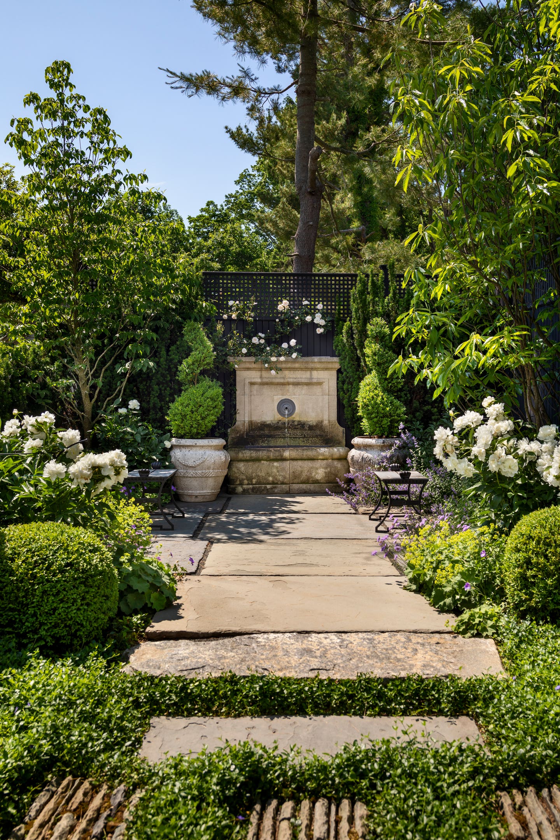
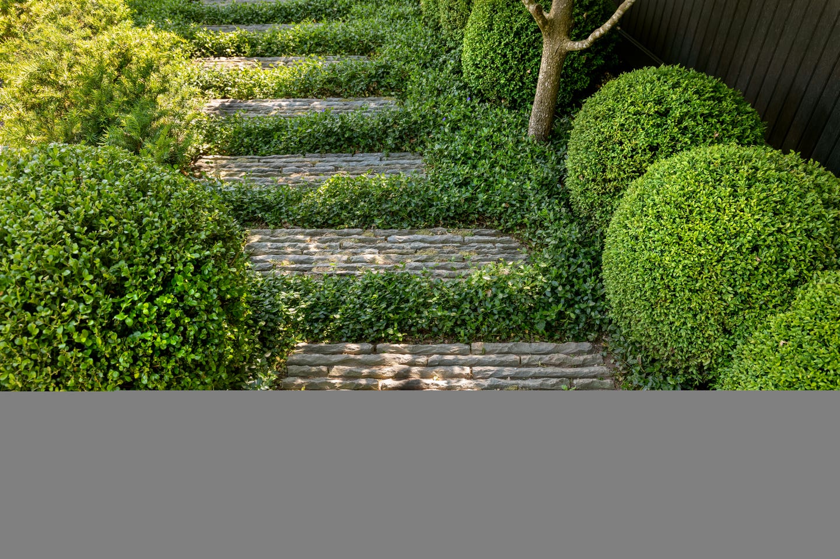
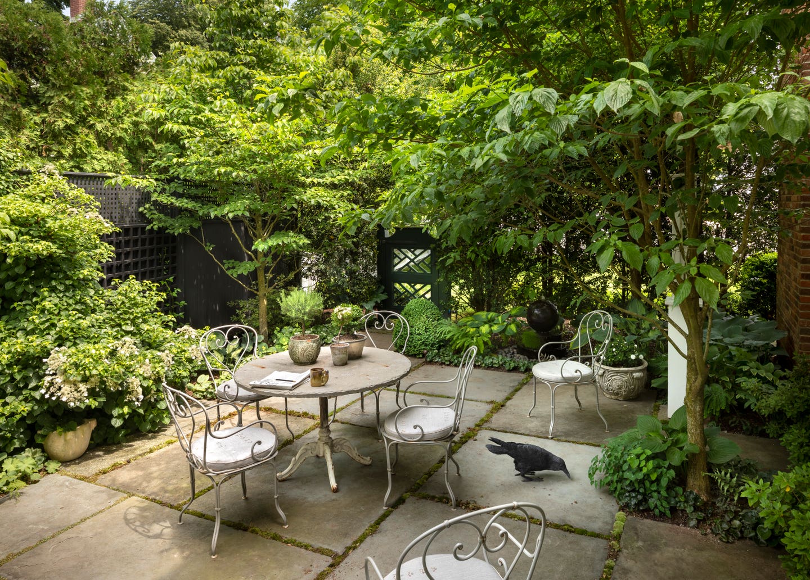
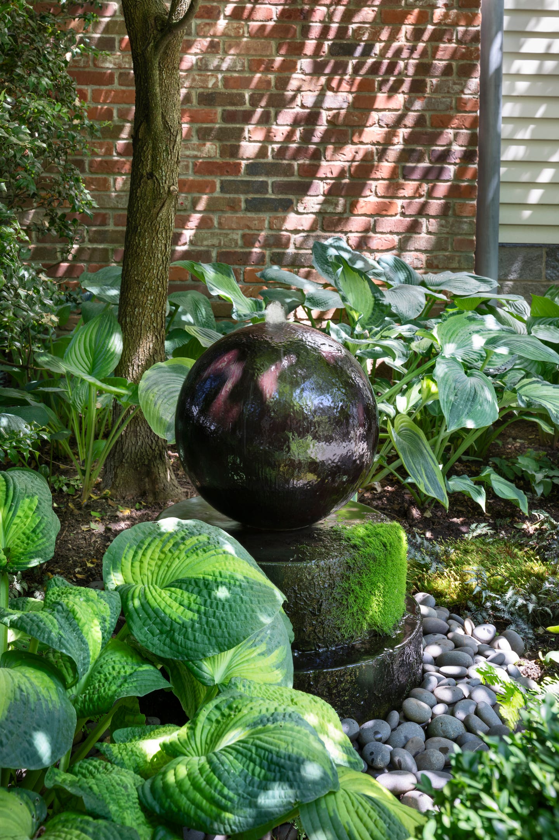
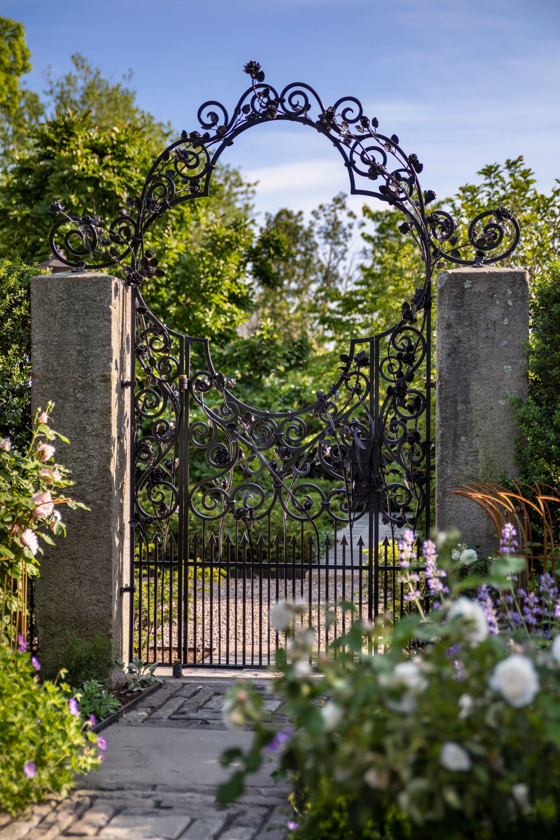
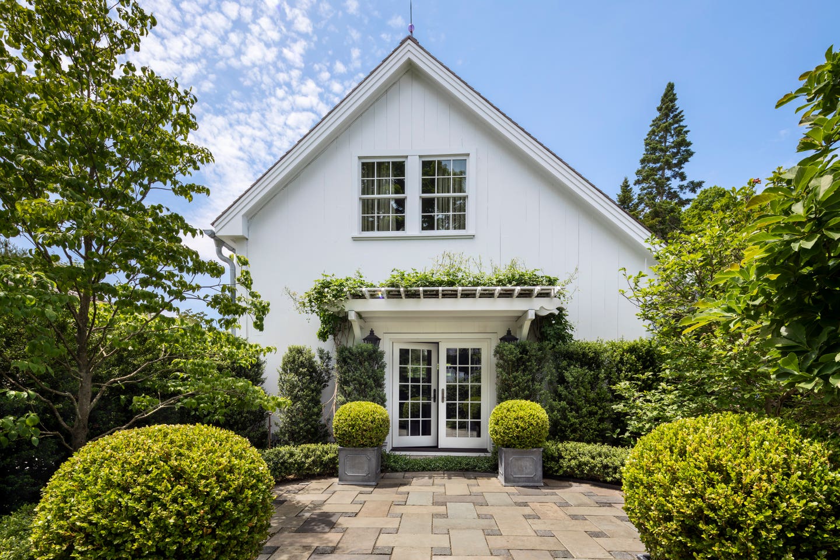
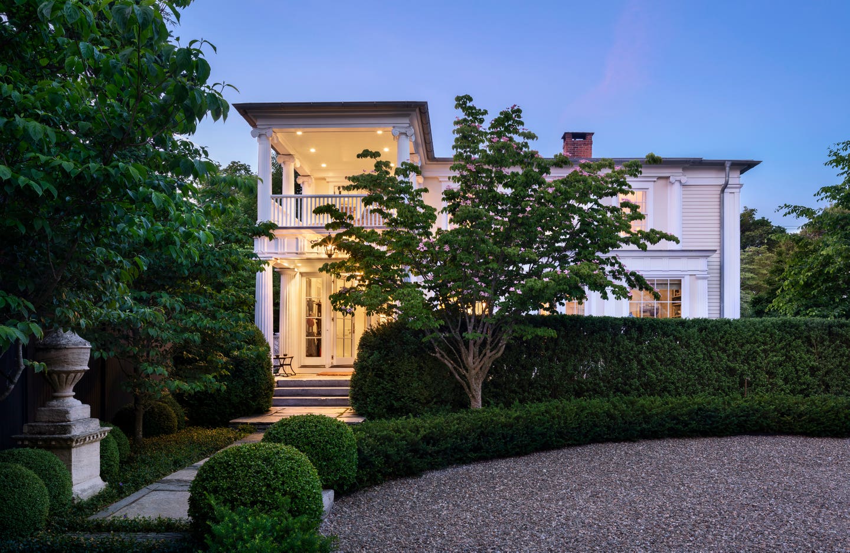
Glance toward the left, and there’s a grass path that serpentines through the old-fashioned garden, which is hidden by shrubs and features weathered bluestone paving as seating. “It’s a final respite, perfect for Fernet cocktails, as the gentle river rolls by,” Orr says.
The second spine of the garden contains two more rooms. The urn garden, anchored by an antique urn and featuring circular bluestone paving laid in a basket-weave pattern, is surrounded by holly. Behind the urn there’s a trompe-l’oeil screen complete with the owners’ family crests.
The rose garden, which is entered via a custom wrought-iron gate, is filled with Henry Austin roses. A granite walk inspired by England’s Hestercombe House threads through the perennial carpet, connecting the front yard to the entry-court garden.
“From sitting in the secret garden to read the newspaper every morning to watching the waterfront sunsets while drinking cocktails in the old-fashioned garden, the owners use all of the garden rooms every day,” Orr says.
KEY SUPPLIERS
Landscape Design: Carol Orr, landscape partner, Robert Orr & Associates
Fence, Gate, Obelisk, Trompe-l’oeil Design: Robert Orr, Robert Orr & Associates
Contractor: William Grendziszewski
Ironwork: Garden Iron
Stone Carving: Pierres et Terre de France
Antique Garden Ornaments: Barbara Israel Garden Antiques
Specimen Trees and Plants: Select Horticulture









