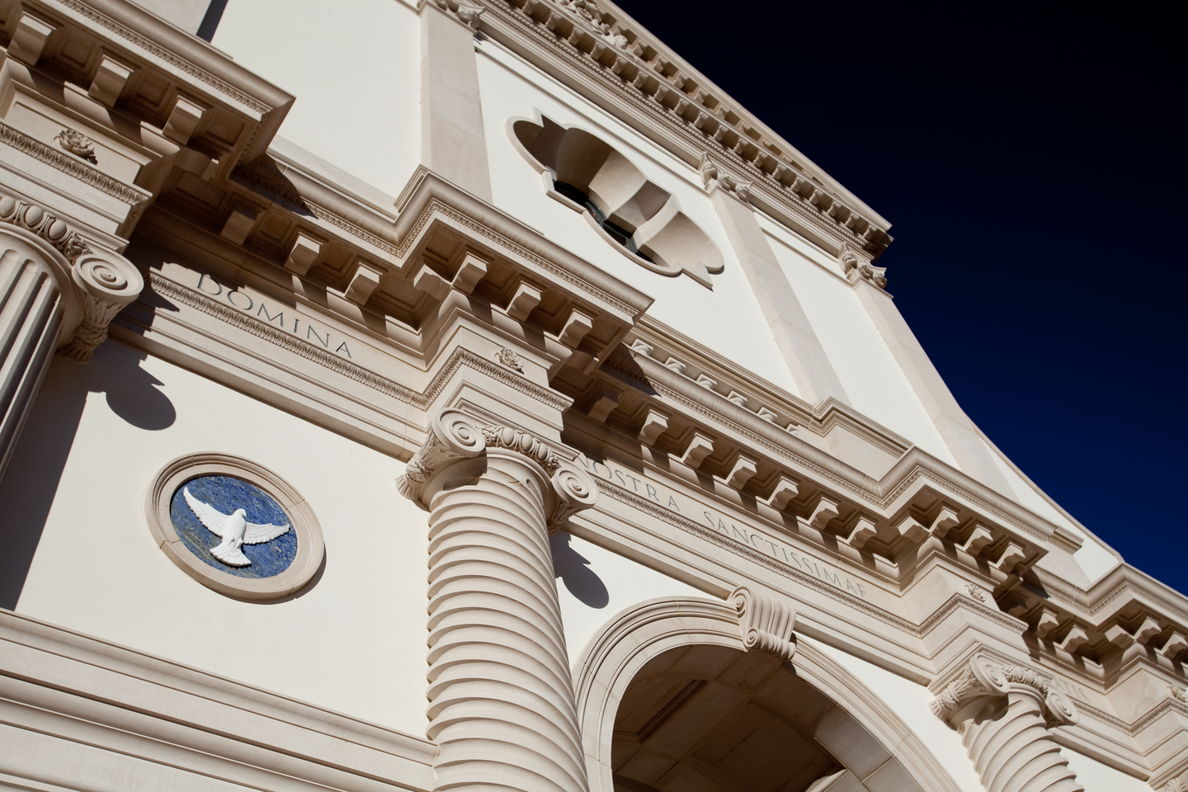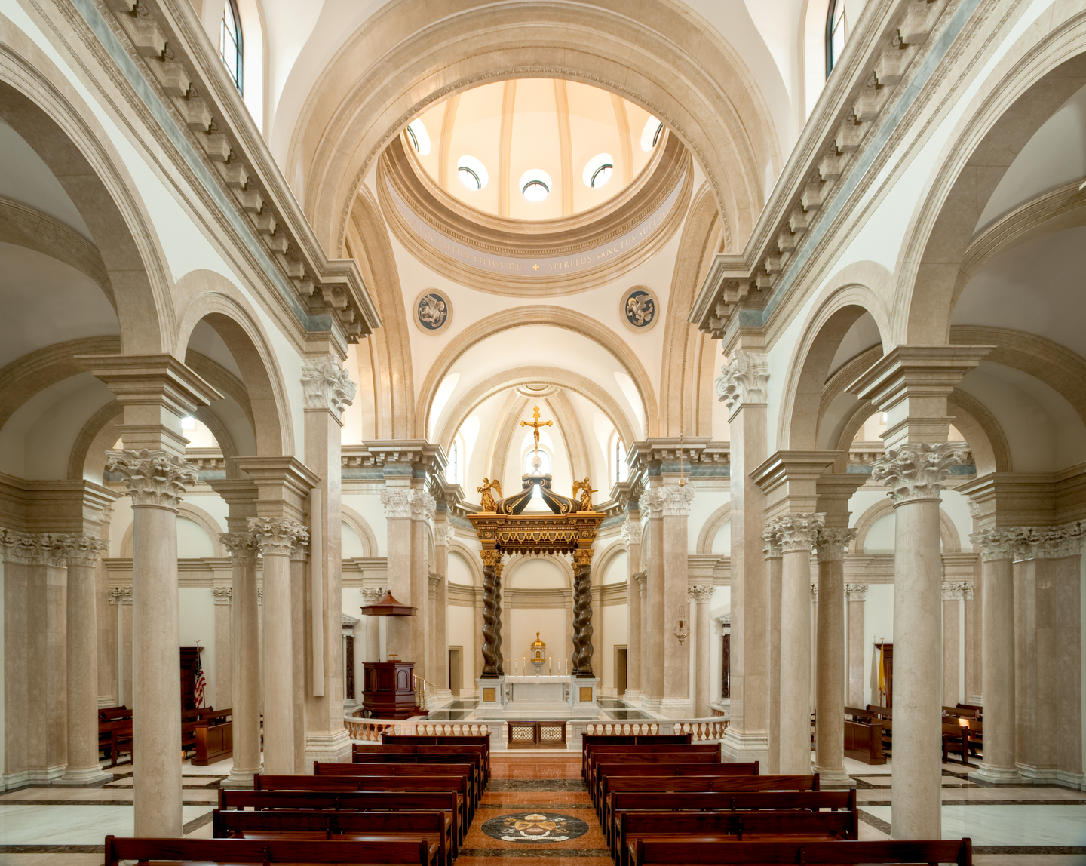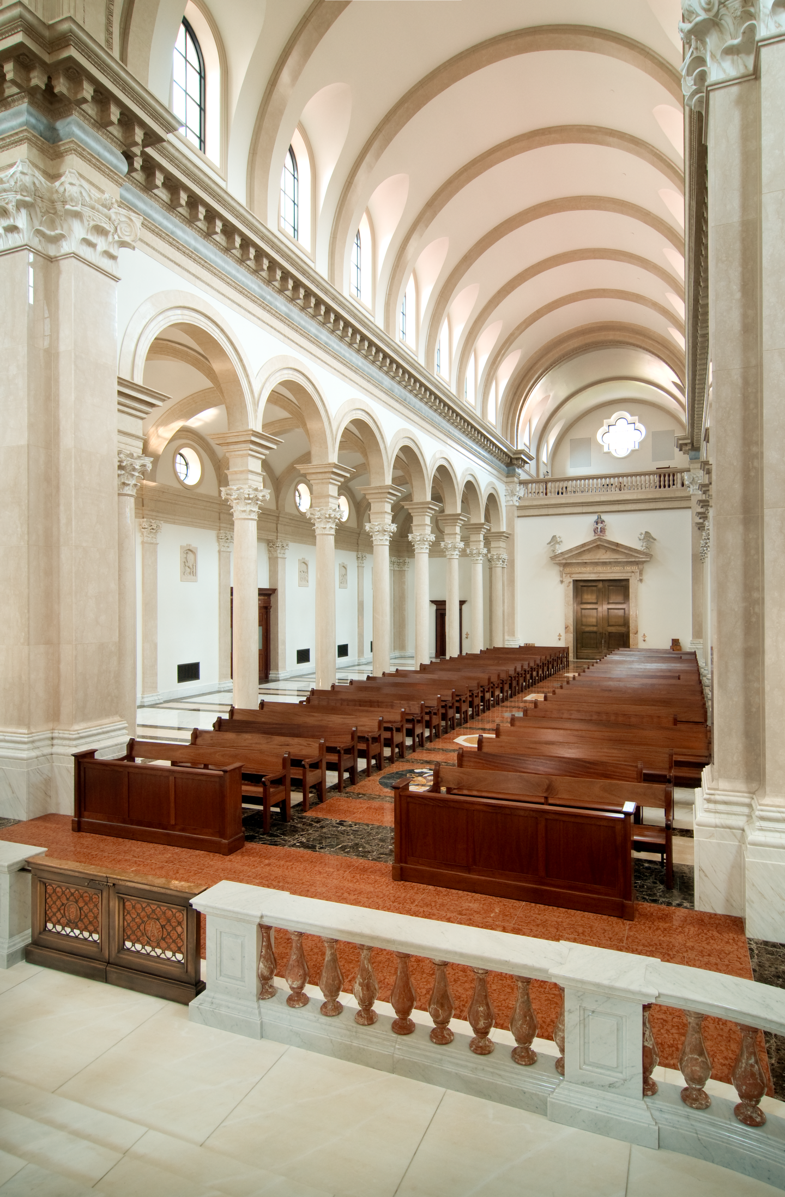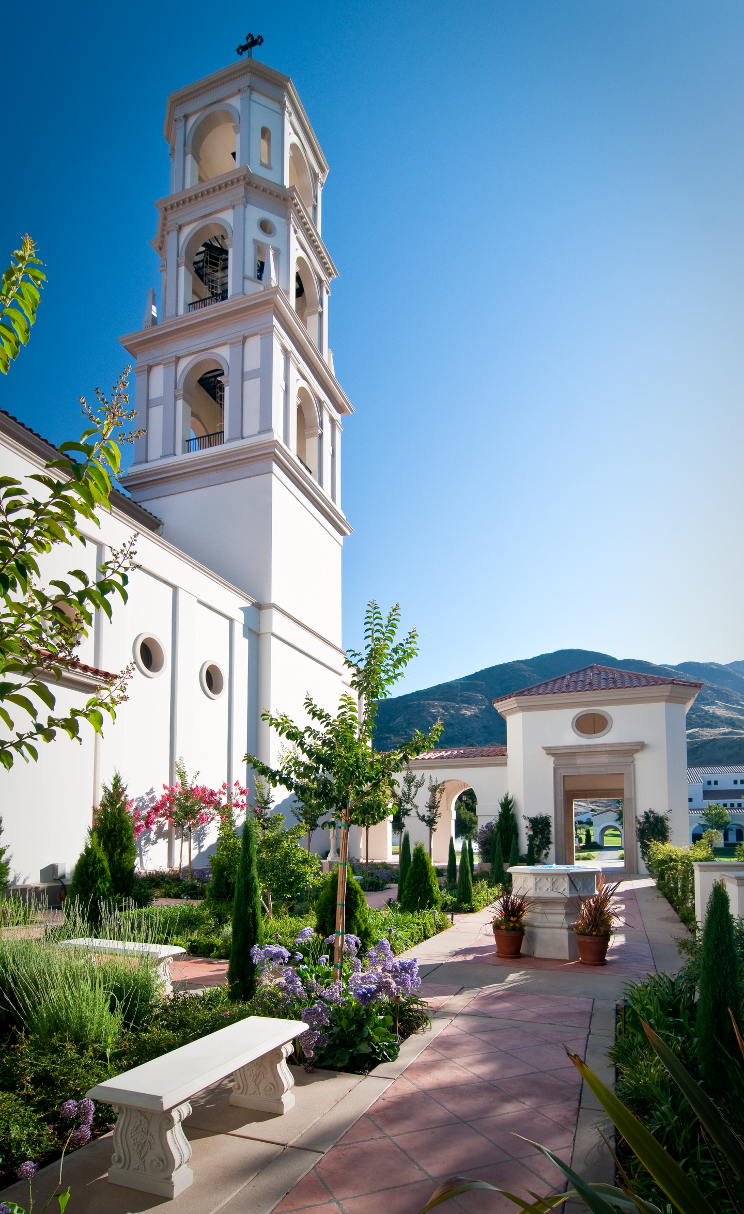
Palladio Awards 2022
Duncan G. Stroik Architect: The Chapel of Our Lady of the Most Holy Trinity at Thomas Aquinas College
How do you measure the impact of a building? The answer lies in the way it inspires those who use it.
Duncan G. Stroik’s Chapel of Our Lady of the Most Holy Trinity, which he designed for Thomas Aquinas College in Santa Paula, California, has not only elevated the campus’ reputation on a national level but also has led to a revival of sacred architecture in towns, cathedrals, and college campuses.
“When the chapel was built in 2009, in many people’s minds, it was the first grand new classical college church in 50 years,” says Stroik, AIA, NCARB, whose eponymous firm is based in South Bend, Indiana. “Since then, numerous colleges, churches, and cathedrals have employed some of its motifs.”
The college wanted to build an iconic chapel “that reflected the best of the great buildings from early Christianity to today,” Stroik says, but it never envisioned becoming the architectural star of the campus.
Stroik drew up different design schemes based on early Christian architecture, the Romanesque, early Renaissance, Baroque, Spanish Revival, and Neoclassical. “The resultant chapel, informed in part by all of the preliminary studies, is meant to be the culmination of Christian architecture purposed for a collegial setting,” he says.
The cruciform basilica-shaped chapel broke new ground in college architecture by creating a new quadrangle by virtue of its design and placement and by featuring fully carved Ionic and Corinthian orders in limestone; a large number of marble columns and pilasters to structure the interior; a bronze baldacchino and Solomonic columns; vertical nave proportions of 2 to 3; a ribbed dome at the crossing; and traditional artwork, including marble statuary and oil altarpieces.




The project presented Stroik with a series of design challenges, not the least of which was the architectural style of the chapel itself, which, with its bell tower and dome, is the biggest, tallest, and most noticeable building on the quadrangle.
“We had to integrate a refined Classical building into a campus that has buildings that are loosely Spanish vernacular architecture,” he says. “The double challenge was to create a chapel that would fit well into the existing campus while making it appear that the earlier architecture of the campus had been derived from the more rigorous classicism of the chapel.”
Stroik’s solution was what he calls “a hybrid architectural language,” whereby the stucco walls and terra-cotta tiled roofs of the chapel partake of the simplicity of the California missions, and the carved Indiana limestone façade exudes the sophistication of the Spanish Renaissance.
“The chapel, which serves as a transition to the academic buildings, integrates the rhythm of the arcade of the surrounding quadrangle but distinguishes itself with octagonal corner pavilions that draw upon the posas, or outdoor teaching rooms, built by Spanish missionaries at their missions,” Stroik says. “It shares some of the materials and architectural vocabulary of the surrounding buildings while adding carved limestone, marble, bronze doors, and a terra-cotta dome and a monumental façade on the quadrangle.”
The simple beauty of the chapel, which had to be positioned so as not to disturb a nearby Native American burial ground or uproot historic live oaks, is amplified in the divine details.
The 135-foot-high bell tower, prefabricated and erected on site in three pieces, is outfitted with hand-rung bells; the custom-designed scalloped terra-cotta roof tiles on the dome, inspired by those at Basilica di Santo Spirito in Florence, are in 38 sizes that converge at the peak; the marble floor consists of 10 different marbles; and the custom mahogany pews are bench-like in homage to California’s warm climate.
Like the exterior, the interior is, except for the altar and a subtle blue band that wraps around the building, devoid of color, creating a clean, contemporary feel. The eye is drawn to the baldacchino, which Stroik calls “the great-granddaughter of St. Peter’s Basilica.
“The college wanted something stunning, and I’m a big fan of canopies,” he says. “This gave us the opportunity to do something special. The spiral columns are typical of California architecture. They taper and are made of bronze, which was not something the manufacturer had ever produced before; the upper canopy is made of wood faux painted to resemble bronze, which was better for the budget.”
Stroik took advantage of the site’s major grade change by incorporating a partial basement and terraced gardens on either side of the chapel. To satisfy seismic standards, the masonry was reinforced to provide structural durability.
“The gardens have been the scene of many marriage proposals,” he says, “because they are rather private. They have nice views and a fountain.”
The Chapel of Our Lady of the Most Holy Trinity has become the icon of the college: Its image is featured in the school’s publications and on the new insignia or architectural logo.
“The University of Virginia has the Rotunda, Yale has Harkness Tower, Notre Dame has the Golden Dome and Thomas Aquinas College has the chapel of Our Lady,” Stroik says. “It makes such a statement that people driving by it on the highway, including movie stars, have been known to stop and ask for tours.”
KEY SUPPLIERS
Architect
Duncan G. Stroik Architect www.stroik.com
Architect of Record
Rasmussen & Associates
General Contractor
HMH Construction Co.
Civil Engineer
Jensen Design & Survey
Structural Engineer
Brandow & Johnston Associates
Mechanical Engineer
Nibecker & Associates
Electrical Engineer
C. Hood & Associates
Lighting Consultant
George Sexton Associates
Acoustical Consultant
Ewart Wetherill Acoustics
Sound System
Shen Milsom & Wilke
Marble Consulting and Fabrication
Cleveland Marble, Robert Pagliari
Statue Carving Models
Giancarlo Burati
Limestone Façade and Pediment Fabrication
Bybee Limestone Co.
Stone and Marble Installer
Cleveland Marble
Bell Tower
Munn’s Manufacturing
Bronze Doors
Louis Hoffmann Co.
Baldacchino, Altar and Tabernacle
Talleres de Arte Granda
Wood Pews
New Holland Church Furniture
Wood Ambo
Eppink of California
Devotional Paintings & Decorative Plaster and Painting
EverGreene Architectural Arts
Custom Scalloped Roof Tiles
Boston Valley Terra Cotta








