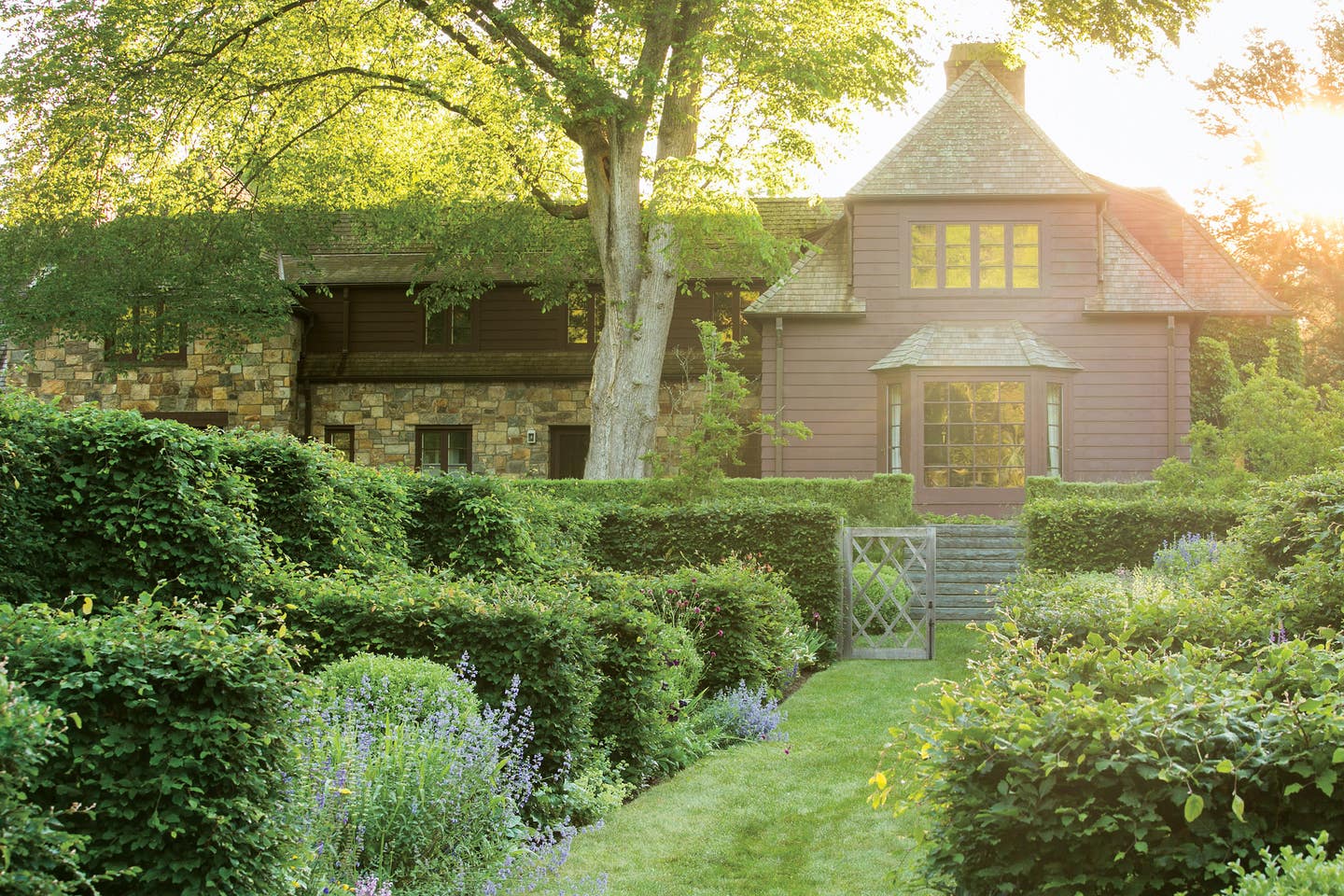
Palladio Awards 2019
Kathyrn Herman Design: Historic Farm in Fairfield, CT
Project: Historic Farm in Fairfield, CT
Company: Kathyrn Herman Design
When Kathryn Herman and her husband bought their charming ivy-covered house two decades ago, it didn’t have a garden.
The six-acre property had once been part of an estate owned by the founders of the Pepperidge Farm bread brand. Its 1928 buildings—a groom’s house, a caretaker’s apartment/garage, and a gamecock house—had never been a focal point of the larger landscape, which was designed by Agnes Selkirk Clark, a disciple of Ellen Biddle Shipman.
Herman, a principal of Kathyrn Herman Design, which is based in Greenwich, Connecticut, was delighted that she was starting with a blank slate whose only markings were some large heritage trees, including an elm, two oaks, several weeping cherries, and eight Taxus yew topiary “muffins” that had grown up on the estate.
“I renovated the house first so the gardens could respond to its architecture,” she says, adding that the 4,000-square-foot L-shaped fieldstone home, which has a wood-shingled, hipped roof and dormers, is in the French Normandy/English Tudor style.
This doesn’t mean that her planting hands were totally free: The property attracts a lot of hungry deer, and since fencing was impractical and aesthetically unappealing, Herman created a series of formal English-style garden rooms enclosed by high, precisely clipped hedges.
“Although the gardens are separate spaces, there’s a strong axial connection between all of them,” she says. “Sometimes, it’s a hard connection; sometimes it’s a visual connection where you stand at an axis and see the next thing. It’s a thoughtful placement; it’s very controlled.”
The front entrance to the house is reached via a set of simple bluestone steps flanked by low-maintenance, drought-resistant no-mow fescue. “The grass is soft and beautiful and charming,” Herman says. “It is juxtaposed against a crisp boxwood hedge.”
Opposite it is the double herbaceous border, which measures 114 feet in length and is divided into eight rooms by hedges of Fagus sylvatica. The plantings, which are visible from the living room and master bedroom, are arranged by color—whites, maroons, blues, purples, yellows, oranges, chartreuses and pinks—and include lilies, iris, roses, and allium.
It’s next to the boxwood garden, which has eight squares topped by sculpted domes. It accents the front lawn and the old apple trees.
“I planted the four new Braeburns.” Herman says. “They are really delicious, and they look pretty. Way back, most of the property was covered by an apple orchard, and the other trees are original.”
Most guests, however, enter from the parking courtyard at the back of the house, where the door is celebrated with a pair of planters filled with sculpted boxwood.
The first thing they see are the eight 12-foot-high, 16-foot-wide Taxus yew topiaries that look like fluffy muffins.
“I have photos of them in 1928 when they were originally planted,” Herman says, adding that then they had stood sentinel at the stables, which burned down the year before she bought the property, and were aligned with the Pepperidge Farm house. “They’ve grown larger through the years, and I can no longer cut them by myself.”
One of the closest rooms to the house features the compact rectangular swimming pool, which is surrounded by a stone wall on three and a half sides and the gamecock house, which has been repurposed as a pool/dining pavilion.
Nearby is the trough garden, a water feature that is defined by a beech hedge and spectacular six-tiered espaliered linden trees.
Another set of rooms complements the caretaker’s apartment/garage, which has its own drive and parking courtyard.
In the vegetable garden, enclosed by a Taxus hedge, Herman grows asparagus, rhubarb, onions, lettuce, peas, tomatoes, okra, and raspberries as well as a variety of cut flowers, including dahlias and zinnias.
“I’ve even grown cotton and peanuts in a nod to my Southern heritage,” she says.
The meadow, near the rear of the apartment and close to Herman’s beehives, is planted with Verbena hastata, Penstemon and Queen Anne’s lace. The milkweed lures hungry Monarch butterflies.
Herman’s most recent project is the greenhouse garden. Surrounded by a hornbeam hedge and entered through a latticed, diamond-pane gate, it features four squares of sculpted hornbeams with boxwood at the bottom.
Herman considers her garden, which was featured in Architectural Digest in 2018, a living lab where she tries out new ideas.
When she’s not designing award-winning gardens for other people, Herman is in her greenhouse watering her kumquats and Camellias and starting heirloom seedlings or in the vegetable garden weeding.
“It’s a labor of love,” she says. “This is my little piece of heaven on earth.”
Key Suppliers
ARCHITECT Ferguson & Shamamian
INTERIOR DESIGN Mona Hajj Interiors
GENERAL CONTRACTOR Tallman Building
LANDSCAPE INSTALLATION Aquino Garden & Landscape
IRRIGATION INSTALLATION Summer Rain Irrigation & Lighting
ARBORIST Tom Kashetta Tree Care
MASONRY Sandoval’s Landscaping & Masonry









