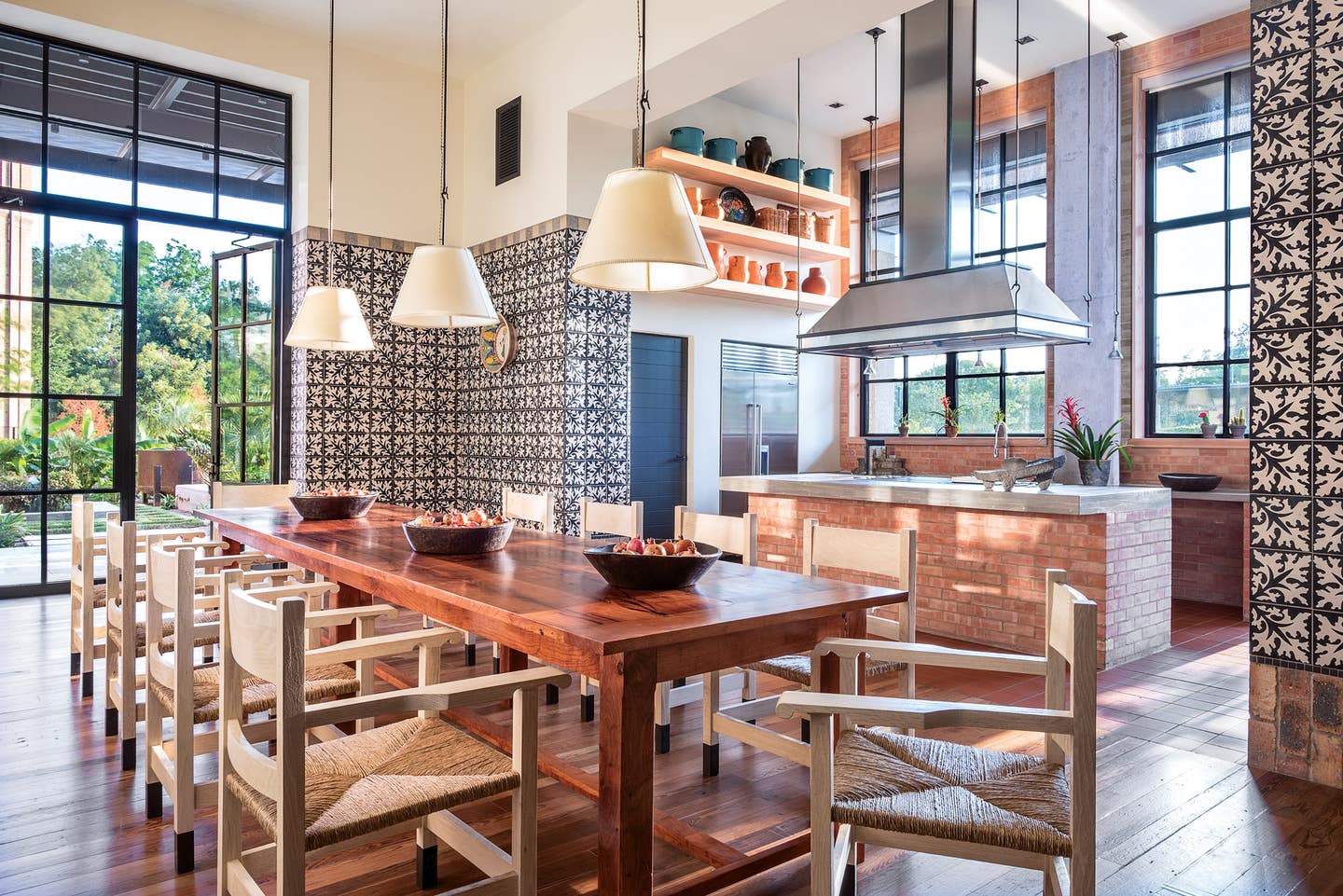
Palladio Awards 2019
Don B. McDonald, Architect: Cellars at the Pearl
Project: Cellars at the Pearl
Architect: Don B. McDonald, Architect
When architect Don B. McDonald was commissioned to design a luxury apartment building for Pearl, one of San Antonio’s top culinary and cultural destinations, he set out to redefine urban living in the 21st century Alamo City.
To further anchor the project, McDonald capitalized upon and celebrated the Texas city’s talent to create a building with a true sense of identity and community.
“I specialize in the design of single-family homes,” says McDonald, AIA, who is based in San Antonio. “I had never designed a commercial residence before, but I knew I wanted to make it feel like a large, private home.”
His Cellars at the Pearl, which is on the historic, 22-acre Pearl Brewery campus, is a key component of the city’s master plan to redevelop the downtown cityscape.
“San Antonio is experiencing explosive growth, and the Cellars is one of the first apartment buildings to be built downtown,” says McDonald, whose design team featured architects Gabor Peli, Magdalena Hatton, Lauren Diliberto, and Virgilio Aguilar.
The Cellars replaced a 1950s warehouse that had been used for beer storage by Pearl Brewery, which had been in operation for more than a century when it closed in 2001.
The mixed-use space, which serves as the third campus of The Culinary Institute of America, is on the River Walk, the city’s pedestrian artery. It features retail stores and restaurants as well as green spaces and an amphitheater.
The Cellars, which is made of the concrete the city is known for producing, is in two sections that are joined at what McDonald calls a pivotal part. One side is composed in a traditional style; the other is more industrial. They come together seamlessly at the front of the building, which features decorative cast-stone pieces, some reclaimed and some reproduced, and a set of steel doors.
“There’s a fine line between the two faces,” McDonald says. “But they each speak with a San Antonio accent.”
The complex, which has 122 units, features a front reception room as well as a common library, conference room, kitchen, garden room, and mail room.
The interior public spaces express strong ties to the original German neo-renaissance architecture of the former brewery complex through the disciplined arrangement of rooms along significant axes and vistas, substantial wall masses and refined room proportions.
“I balanced the structural sternness with a playful Hispanic base of colorful tiles and baroque tables,” McDonald says, adding that the iron light fixtures, exposed brick, and concrete reference the area’s industrial heritage.
The front entry hall, paved in red brick, blurs the line between indoor and outdoor spaces, ultimately leading to the riverside garden. Its dominant decoration is the mammoth pair of shield-like beer-storage tank tops that were salvaged from the brewery and hung on the wall. Busts of Pearl Brewery founders Emma and Otto Koehler, sculpted by Russ Thayer, greet visitors at the front reception desk, which is made of mesquite.
“We chose mesquite because it’s a local wood,” Peli says. “It was so common at one time in San Antonio that it was used to pave the streets downtown until the flood of 1921 washed it away. This is our historic reference to the tradition.”
In the library, where the shelves are filled with books about the Lone Star State, planks of Indianola long-leaf pine line the ceiling and floor.
“It’s rare now, but in the early 20th-century it was ubiquitous in downtown buildings,” McDonald says.
The entry portal to the elevator hall and mail room is guarded by an enormous pair of limestone buffalo sculpted by Thayer. The beasts, big and brawny, stem the stoic style of the space. Yet they carry a whimsical tone.
“They are like fluffy clouds,” Peli says. “They are approachable and playful.”
McDonald planned the common rooms as gathering spots; he even placed the swimming pool and other amenities on the roof to encourage people to linger on the lower level.
But he wasn’t sure that residents would actually leave the luxury of their apartments to spend significant time in them.
“People are using them as extensions of their apartments,” he says. “Pearl has a lot of restaurants, so guests tend to drop in to visit people who live at the Cellars before or after dinner. I’ve seen people in the mailroom chatting and people sitting in the conference room with their laptops. There are people who meet every day in the kitchen for a drink. And they go to the garden to barbecue.”
Key Suppliers
ARCHITECT OF RECORD Three Living Architecture
GENERAL CONTRACTOR Harvey-Cleary Builders
LANDSCAPE ARCHITECT Ten Eyck Landscape Architects
IRONWORK, CURTAIN RODS AND LIGHT FIXTURES Stephen Karp, Fredericksburg MetalWerks
MESQUITE TABLES, CREDENZA, COFFEE TABLE Jim Butcher, The Mesquite Store
CUSTOM CHAIRS David Clifton, Texana Furniture Co.
LEATHER ARMCHAIRS, UPHOLSTERED FURNITURE Alicia’s Upholstery
HAND-STITCHED LAMP SHADES Gemma Povo
ART CONSULTANT Alice Foultz and Lisa Garcia, Carrington Foultz Art Advisory
CERAMIC PLATTERS AND VESSELS Diana Kersey








