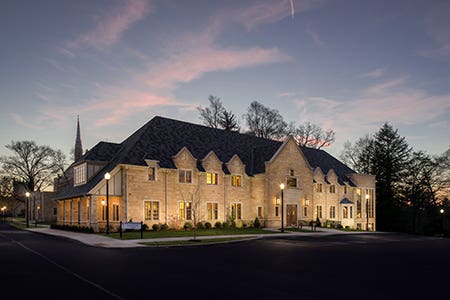
Palladio Awards 2014
Archer & Buchanan Win 2014 Palladio Award for Rathburn Hall
2014 Palladio Awards Winner
New Design & Construction – less than 30,000 sq.ft.Winner: Archer & Buchanan Architecture, Ltd.

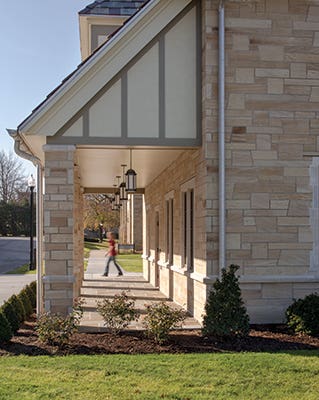
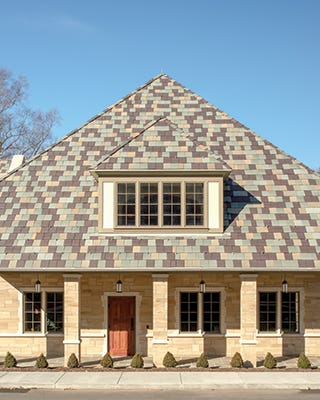
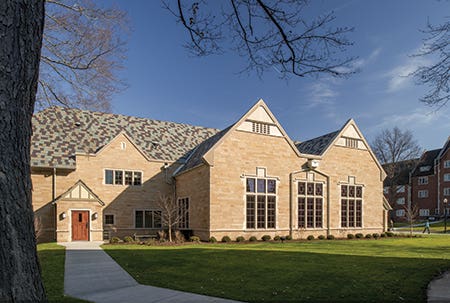
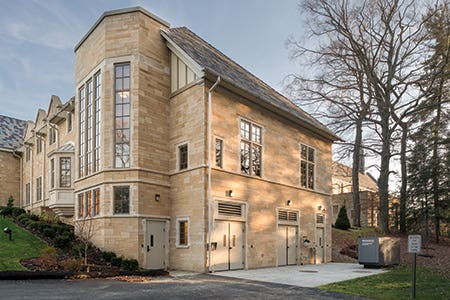
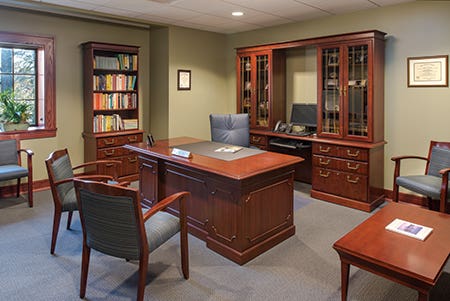
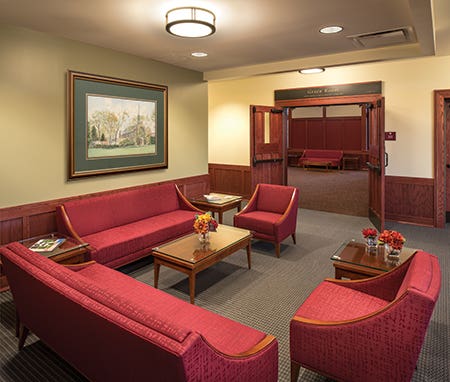
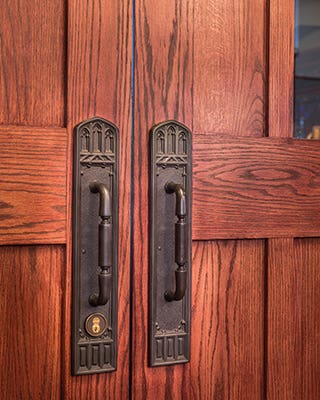
PROJECT: Rathburn Hall, Grove City College, Grove City, PA
Architect: Archer & Buchanan Architecture, Ltd., West Chester, PA; Dan Russoniello, AIA, LEED AP, principal
General Contractor: Wallace Builders, Pulaski, PA
Since its founding in 1876, Grove City College, a liberal-arts institution with a Christian focus, has dedicated itself to providing “a well-rounded curriculum that helps students see the broad intellectual landscape of ideas, people and events that have shaped, and continue to shape, our world.”
Through its nearly century and a half existence, the college has remained equally committed to the integrity of its physical landscape. The 180-acre campus, which rests comfortably in a bucolic setting some 60 miles north of Pittsburgh, was originally designed around traditional planning principles of campus quadrangles. Its design was later reinforced and formalized by the Olmsted Brothers, sons and successor firm to Frederick Law Olmsted, in the early 1900s. The historic master plan included academic, athletic and residential structures arranged around a central lawn and flanked by secondary outdoor quadrangles. As the college has expanded over the years, it continues to adhere to this campus plan.
Since its founding, a central focus of the 2,500-student campus has been to create a spiritually nourishing environment for its students, faculty and visitors. When the trustees decided to add a Christian activities center, they called upon Archer & Buchanan Architecture, Ltd. to design a building that would complement the storied history of the college while satisfying contemporary program demands.
West Chester, PA-based Archer & Buchanan specializes in institutional architecture and has designed numerous buildings ranging from education centers and greenhouses to student commons and stadiums for colleges and universities, notably Immaculata University, Swarthmore College and Drexel University.
“The goal was to focus the spiritual life on campus by bringing the 23 student-run ministries that were scattered across campus into one place and to relocate the Office of the Dean of the Chapel and administrative offices from Harbison Chapel,” says Archer & Buchanan principal Dan Russoniello, AIA, LEED AP. “They also wanted to provide meeting spaces for outreach, educational and spiritual programs.”
The new center, which includes catering facilities, enhances the chapel as a venue for a variety of events and celebrations. “Alumni love to get married in the chapel because it is a very beautiful and meaningful setting,” Russoniello says. “And there is space in the new building for pre-wedding dinners and receptions.”
Archer & Buchanan developed a concept that would continue the historic campus planning principles by making Rathburn Hall, the new Christian Activities Center, an ensemble structure with the spired 1929 Harbison Chapel. “The chapel and new building are roughly the same footprint, so it was important that the scale of Rathburn Hall not compete with that of the chapel; it was designed to have its own presence yet be complementary, not upstaging the chapel,” Russoniello said.
To create a strong relationship between the new building and chapel, the College had originally chosen a steep, sloping site northwest of the chapel that overlooked Wolf Creek, which is crossed by a traditional-style sandstone bridge that is a scenic campus landmark.
“That site, which was catty-corner to the chapel, was quite scenic and dramatic, but the realities of the budget required another approach,” he says. “The extensive excavation, deep foundations and full basement would have added considerably to the $7-million project. The college is very fiscally responsible; it raises all the funds for a project before committing to construction so sticking to the budget without compromising integrity was extremely important.”
Opting to site the new two-story 16,500-sq.ft. building on flat ground to the north of the chapel greatly simplified the construction effort. The slope, now at the western end of the building, allowed for a discrete service entrance that was out of sight and below grade relative to the building’s entrance and primary façades.
“There were additional advantages to moving the building from the hillside to more level ground,” Russoniello says. “The quad concept is consistent with the campus plan, and the arrangement allows the chapel and Rathburn Hall to relate as an ensemble.”
Rathburn Hall, which was named after the Board of Trustees president, was originally conceived as a red-brick and limestone Gothic Revival-style building with red tile roof. Although this style is consistent with the majority of the campus’ structures, the historic Harbison Chapel, along with the main administration building and library, are a proper Gothic style made of richly textured yellow buff Ohio sandstone trimmed with Indiana limestone and further distinguished by variegated slate roofs.
The Board of Trustees believed that the intimate pairing of the chapel and Rathburn Hall required they be made of the same materials although the choice was more costly. “They were correct in their judgment, as the matching stone finish gives the building the prominence they desired in the campus hierarchy,” Russoniello says.
Archer & Buchanan worked together with general contractor Wallace Builders of Pulaski, PA, to create a new building that would harmonize stylistically with the historic chapel. To get a perfect match in the sandstone between the chapel and Rathburn Hall, the Briar Hill Stone Co. of Glenmont, OH, provided the stone from the same quarry that was used for the other three sandstone buildings.
Etzel Masonry of Butler, PA, executed the distinctive coursed ashler pattern, the same masonry coursing as that on the chapel. Because a true variegated graduated slate roof was prohibitively expensive, a clay tile fabricated by Ludowici Roof Tile of New Lexington, OH, to look like slate was incorporated into the design. To emulate the slim profile of the original steel windows found on most campus buildings, the architect specified an aluminum casement window with very thin sightlines. The windows are manufactured by Graham Architectural Products of York, PA.
Rathburn Hall and Harbison Chapel form a T that is interrupted by, yet connected with, the newly created quadrangle. Rathburn Hall’s entrance and Fellowship Hall are on a common north/south centerline with the chapel’s nave to visually and conceptually connect the social and spiritual activities of the two buildings.
“The apse of the chapel and Rathburn’s Fellowship Hall face each other across the courtyard, indicating the relationship of worship and fellowship that takes place in these two buildings,” Russoniello says.
Along the east/west axis, Rathburn Hall’s first-floor student workroom, whose space is extended outdoors via a significant covered and stone columned porch, shares a common centerline with the entrance to the adjacent college residence hall, symbolically joining the work of the student ministries with the broader campus community.
The internal spaces are arranged to encourage spiritual fellowship and student engagement with the campus community. Thus, the first floor houses the center’s public and social spaces, while the second floor is reserved for the Office of the Dean of the Chapel, administrative staff and seminar and meeting rooms. The floor plan arrangement allows simultaneous activities to occur without interfering with one another. The largest space, the first-floor’s Fellowship Hall, seats up to 200 people. Served by an adjoining catering kitchen and designed for banquets, lectures and meetings, it is illuminated by a trinity of floor-to-ceiling windows that frame views of the beautiful stained-glass lancet window of the chapel’s altar.
To facilitate circulation within the building and lessen elevator use, two rather grand stairs are conveniently located within the floor plan, each providing a unique experience. The one in the entry lobby is open and engaging, offering opportunity for social interaction on broad landings. The second stair is enclosed on the interior but visible through the large banks of windows on the hexagonal stair tower. When illuminated in the evening, it is one of the building’s more dramatic features.
The interior of the building is designed to complement the exterior with the same level of quality and stylistic consistency. The scale and character of the interior are created through the use of dark-stained red oak paneling, door and window casings, chair rails and wood wainscot paneling and other traditional-profile standing and running trims. Doors are custom fabricated stile-and-rail oak manufactured by Diamond Door of Fredericksburg, OH.
Other unique details include built-in window seats and niches set in Gothic arched alcoves. The traditional detailing is further carried through the design with period-style light fixtures manufactured by Manning Lighting Co. and finish door hardware by Crown City Hardware of Pasadena, CA.
Furnishings and color palettes where chosen by Archer & Buchanan Architecture in collaboration with interior designer Marjorie Stein of Pittsburgh, PA. The furniture is contemporary in style yet quite traditional in line. Vibrant fabrics are used to introduce bold spots of accent color into what is otherwise a relatively quiet and conservative interior.
Rathburn Hall pays special tribute to donors in its design. Gray slate panels engraved with their names flank a custom millwork piece designed by the architect and highlighted by an original stained-glass art panel fabricated by Renaissance Glassworks of McMurray, PA. The deep colors of the panel are similar to those in the stained-glass windows of the chapel.
Rathburn Hall strives to meet the educational and spiritual needs of Grove City College’s students and faculty while respecting the history of the institution through its design. Together with Harbison Chapel, Rathburn Hall helps further the mission of Grove City College by forming a new center of spiritual life on campus. TB








