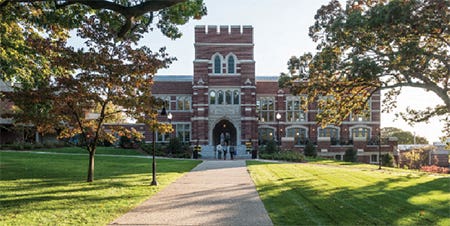
Palladio Awards 2015
The Award-Winning Design of the Ruane Center at Providence College
2015 Palladio Awards Winner
New Design & Construction, more than 30,000 sq.ft.
Winner: The S/L/A/M Collaborative, Boston, MA with Sullivan Buckingham Architects, Boston, MA


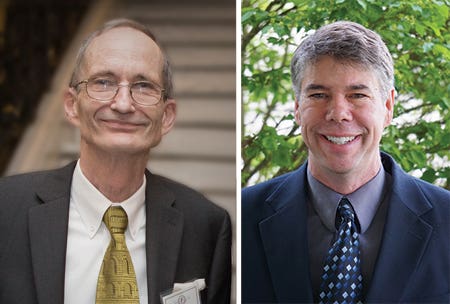
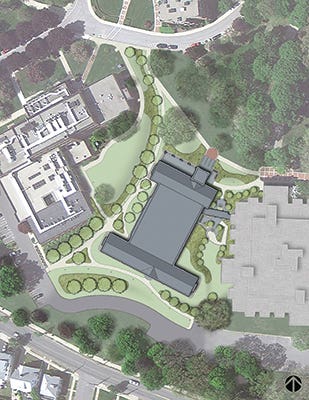
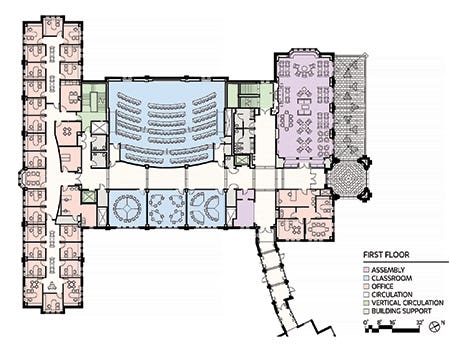
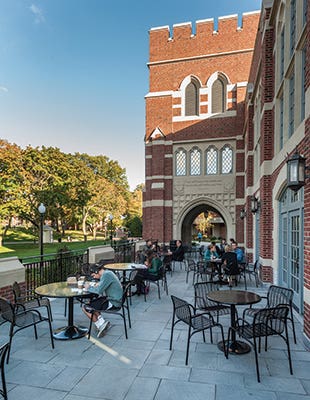
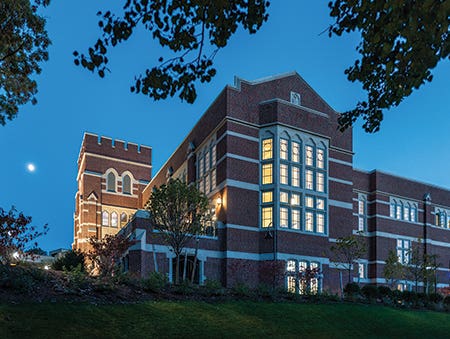
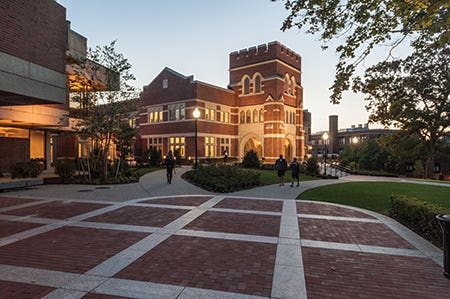
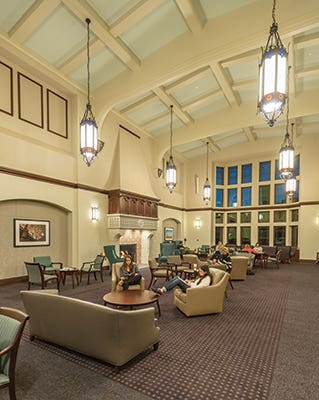
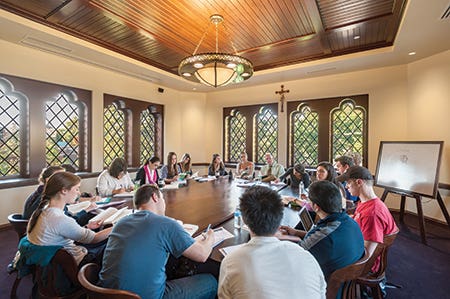
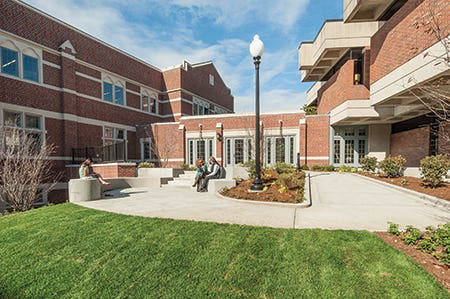
PROJECT:
The Ruane Center for the Humanities, Providence College, Providence, RI
ARCHITECT OF RECORD:
The S/L/A/M Collaborative, Boston, MA; Neil H. Martin, AIA, design principal; Rick Polvino, AIA, LEED AP, principal in charge; Daniel S. Kantor, project executive; Loren Belida, AIA, LEED AP, project manager
Associate Architect: Sullivan Buckingham Architects, Boston, MA; Gerald J. Sullivan, AIA, LEED AP, principal; project manager and William D. Buckingham RA (deceased December, 2014), design principal
General Contractor: Dimeo Construction Co., Providence, RI
Masonry Contractor: Grande Masonry, Providence, RI
KEY SUPPLIERS
Brick: Old Virginia Brick Co., Salem, VA
Windows: Pella, Pella, IA
Lighting – Interior: Day-O-Lite, Warwick, RI; Newstamp Lighting, North Easton, MA; Lightsmith, Lynchberg, VA; Crenshaw, Floyd, VA; Steven Handelman Studios, Santa Barbara, CA
Lighting – Exterior: Herwig, Pottsville, AR
Modeling for the architectural precast: Skylight Studios, Woburn, MA
Architectural precast: Northern Design Precast, Loudon, NH
Founded in 1917 by the Dominican Friars, Providence College in Providence, RI, is a Catholic college with an emphasis on the liberal arts. It opened its doors in 1919 with one building, Harkins Hall, named after the Rt. Rev. Matthew Harkins, Bishop of Providence, 71 students (all male) and nine Dominican faculty members. Today, the college offers about 50 majors and has a co-ed enrollment of more than 4,000.
The college launched a signature humanities program called the Development of Western Civilization (DWC) in 1971, and requires all students to complete 16 credits in this area. Despite its significance, DWC never had a home of its own, until recently when the decision was made to add a new building to support this important program. The new Ruane Center for the Humanities, named for the college’s former Board of Trustees chairman Michael A. Ruane, also houses the Honors program, as well as the Arts and Sciences, History and English departments. “This building is the culmination of the college’s new core curriculum for the 21st century and the recognition that this building is imperative to the success of the program and the faculty and students it will touch,” says Dan Kantor, project executive and a PC alumnus.
The S/L/A/M Collaborative (SLAM) and Sullivan Buckingham Architects were selected to design the Ruane Center. The two principals of Sullivan Buckingham Architects, Gerald Sullivan and William Buckingham, were former employees of SLAM who had gone on to create their own firm. The collective team members had been awarded and completed a number of other projects for the college, including restoring several floors of Harkins Hall, designing the St. Dominic Chapel, St. Catherine of Sienna Hall, the Smith Center for the Arts, the Center for Dominican Studies along with major interior renovations to the Phillips Memorial Library.
“The college asked for a Collegiate Gothic style building,” says Neil H. Martin, AIA, project designer and SLAM principal. “The school clearly wanted to go in that direction, to tie the fabric of the campus together. Ruane relates well to the oldest campus building, Harkins Hall.”
Completed in the fall of 2013, the new three-story 63,000-sq.ft. building was completely designed and built within 18 months at a cost of $21 million. The program called for a prominent structure at the entrance to the campus to reflect the role of the college’s signature liberal arts program, the Development of Western Civilization. It also required flexible classroom space, faculty offices, and a facility that could be used by the entire community as well as the campus.
Martin points out that it is highly unusual to complete a large, complex building in such a short time, and that the team was responsible for the design (exterior and interior) and engineering of the project, including the landscape design.
“One of the challenges was to break down the building’s mass into three distinct parts so that it was comfortable in a tight campus site,” says Martin. “The tower, the primary mass facing the campus, is the building’s signature element and it leads into the first part of the building, the double-height Great Room. Although this was designed with the idea of a gathering place for students, it has primarily been used for quiet reading and study as well as a function space for certain college events.”
The second part, centrally located, is the teaching area. It includes two large lecture halls, two medium-sized classrooms and 12 smaller seminar rooms. On the second floor of the tower section, students gather around the Woodrow Wilson table. “This is the highlight of the seminar rooms,” says Rick Polvino, AIA, LEED AP, principal in charge. “It overlooks the entire campus.”
Windows in this tower seminar room are typical of those found throughout the building. All are custom profiles using a gray color to simulate leaded glass. “We were able to achieve the correct mullion profile,” Polvino adds.
The third part of the building, closest to Eaton Street, houses offices for individual faculty and department headquarters.
Polvino notes that great care was taken with the detailing. For example, SLAM worked closely with the precaster to get the correct depth for the shadow of the windows. Daylight was an important feature; there are 475 windows in the building.
A significant challenge was creating a Gothic building that is a friendly neighbor to both the historic buildings on campus and the newer, nearby contemporary buildings. “We were trying to harmonize a Collegiate Gothic building next to this brutalist building [the library],” says Gerald Sullivan, of Sullivan Buckingham Architects, also a PC Alumnus. “Carefully chosen exterior materials – red water-struck brick walls and architectural precast trim – harmonized with both neighbors.”
William Buckingham noted: “By matching the height of the library and using horizontal precast banding on the brick facades, the architects were able to achieve détente between the warring styles, while allowing each building to maintain its aesthetic integrity. Normally a Gothic building would feature verticality, but by emphasizing the horizontal lines, we were able to make the buildings work together.”
“Even by contemporary standards, the time available for the design and construction of the Ruane Center was exceptionally short,” Sullivan noted. “The first design sketches date from October of 2011, and working drawings were issued in April of 2012.
Construction began in June of 2012, and was completed in July of 2013. Achieving such speed required intense collaboration among the college administration, the two architectural firms, the consultants, the contractors, and the vendors.
“We were able to settle the program and the basic design quickly, and detailed design continued through the earlier stages of construction. The choice of steel framing allowed for speedier construction, and a heated tent permitted the masons to work through the winter.”
The new steel-frame structure features brick and masonry cladding (except for the tower which is primarily masonry) with Gothic styling throughout. Arches, leaded windows, precast masonry detailing, some diapering on the exterior, and historic lighting fixtures clearly define it. Nine decorative shields with coats of arms or other heraldic emblems appear on the exterior. The college seal is on the south entrance and also on the mantel in the Great Room.
A statue of Saint Thomas Aquinas sculpted by the artist Sylvia Nicolas stands in the garden area. She also designed the stained-glass windows and other details for the St. Dominic Chapel. A sunburst carving on the breast of the statue is repeated on a shield above the statue. It is a symbol of his teachings.
The project won a 2015 Bulfinch Award from the New England chapter of the Institute of Classical Architecture & Art and was also recognized for outstanding design by the American School & University’s Annual Architectural Portfolio and the Architectural Precast Association.
Noted author and historian David McCullough delivered the keynote speech at the opening of the new Ruane Center in the fall of 2013. The building now provides an appropriate home for the college’s signature Development of Western Civilization program, and is one of the first stops on the campus tour for prospective students.
“This will be our signature building for the next 100 years,” says Providence College president, Rev. Brian J. Shanley, O.P. ’80. “I couldn’t be any more excited about a new academic facility than I am for this building. It will symbolize the college’s commitment to the liberal arts, the humanities, and undergraduate education – including the revitalized core curriculum and the Development of Western Civilization Program, which remains the cornerstone of the Providence College academic experience.” TB








