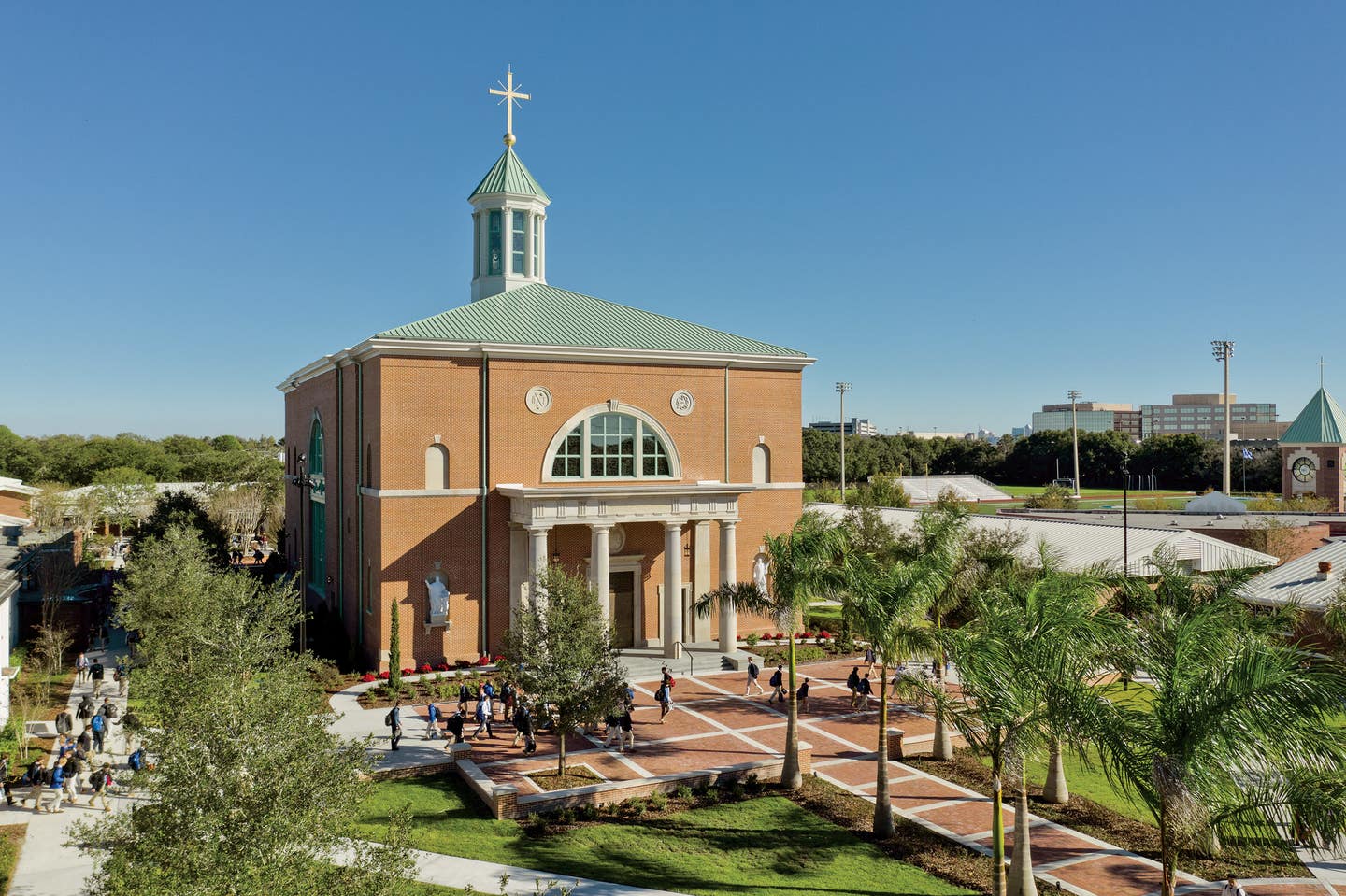
Palladio Awards 2019
Duncan G. Stroik Architect, LLC: Chapel of the Holy Cross
Project: Chapel of the Holy Cross
Architect: Duncan G. Stroik Architect, LLC
At Jesuit High School in Tampa, Florida, the chapel is the geographical and spiritual center of campus life.
Every school day, the 750 students assemble in the sacred space for a 10-minute convocation that includes prayers and inspiring words to spur them to success.
The all-boys Catholic college preparatory school, which was established in 1899, has 12 buildings on its 60-year-old, 34-acre college-like campus. A 20-year master plan envisions a future student population of 900 and the chapel, on the institution’s enlarged main quadrangle, was the first to be replaced.
“It’s unusual today for a high school to build a chapel this big,” says Duncan G. Stroik, whose eponymous architectural firm is based in South Bend, Indiana. “It’s more typical for a school of 900 to have a chapel for 100; $11 million for a chapel is a big investment for a high school.”
Stroik was originally commissioned to renovate and enlarge the existing chapel, which did not have adequate space or air conditioning for so many students.
“This was hard to do because the building was a hexadecagon with low ceilings and was aesthetically very 1960s,” says Stroik, who has been a professor of architecture at the University of Notre Dame for three decades. “I came up with a design for a renovation, but I also proposed a new design for a similar cost, and they loved the new one.”
Stroik worked closely with the school’s president, Father Richard C. Hermes, S.J., who is a Latin scholar. “I like to say that this building is a sermon in brick and stone,” Stroik says. “And that Father Hermes wrote it.”
It was Hermes, he says, who set the chapel’s overall theme: Christ’s sacrifice—his death and resurrection.
“We expressed this in multiple ways in the architecture and the art,” Stroik says.
The new 13,094-square-foot chapel, which is 82 feet wide and 100 feet high excluding the lantern cross, harmonizes with the new administration building, designed by another firm, and under construction at the same time.
“We did not try to match the other buildings on campus, which are in functional 1950s styles,” Stroik says. “This chapel is more transcendent. But we did pay homage to the previous chapel in a number of ways, so you can see the building as a new interpretation of what had been there before.”
Stroik’s building, which has been christened the Chapel of the Holy Cross, is made of red brick, limestone, bluestone, and painted aluminum to match the Floridian material palette of the campus. Instead of having 16 sides, it’s rectangular outside and octagonal inside.
Like the original, it features large stained-glass windows and is crowned by an octagonal lantern, although one that is much taller. Instead of a covered overhang on three sides, it has a baseless Doric portico in limestone at the front entrance, and in place of 1960s abstract iconography, it is appointed with rich, ornate artwork that includes five original paintings by Raul Berzosa.
“I’ve never done such a severe building on the outside,” says Stroik. “But because of the budget, it had to be simple on the exterior with a couple of beautiful things, such as the 24-foot-wide thermal-insulated windows adorned with metal swags and colonnettes with fleur-de-lis at the side elevations and the rooftop lantern with the gold-leaf cross. We also conveyed beauty through the use of good materials. My intention was to balance the severity with just enough ornament.”
Artwork is the major focus of the interior, which features four corner shrines dedicated to Jesuit martyrs from around the world: Saint Isaac Jogues, Saint Edmund Campion, Blessed Miguel Pro, and Saint Paul Miki. The choice, he says, seems especially appropriate for high school boys.
The 24-foot-tall retablo or high altar, which is composed of Arabescato, Rosso Francia, Carrara, Breccia Violetta, and Giallo Reale marble, was designed by Stroik. It’s not only the largest piece of art in the chapel but also, he says, “the largest high altar in marble built in the United States in 50 years.”
The dome of the lantern, which rises 100 feet above the floor, is adorned with a painting of the Tetragrammaton, the Hebrew name for God. Fourteen plaster bas-relief stations of the cross sculpted in Italy are placed high on the nave walls, whose octagonal ceiling converges on a circular oculus.
The chapel also has two 24-foot-wide semicircular stained glass windows and four life-size statues, two in marble and two in plaster, that were sculpted by Cody Swanson.
“In every project, I like to think we’re designing beautiful frames for liturgy and art,” Stroik says.
The Chapel of the Holy Cross was designed to last a century and to inspire future generations of students. “The client wanted a classic,” Stroik says. “That is why we employed the timeless language of classicism.”
Key Suppliers
GENERAL CONTRACTOR Batson-Cook Co.
MARBLE SUPPLIER Stone Consulting di Roberto Pagliari & Co.
MARBLE INSTALLER Booms Stone Co.
MILLWORK Mill-Rite Woodworking Co.
STAINED GLASS Conrad Schmitt Studios
LIMESTONE Bybee Stone Co.
DECORATIVE PLASTER Innovative Cast
DECORATIVE PAINTING Splat Paint








