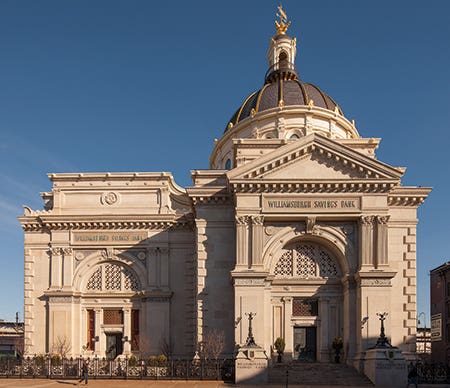
Palladio Awards 2015
David Scott Parker Architects: The 2015 Palladio Awards
2015 Palladio Awards Winner
Adaptive ReuseWinner: David Scott Parker Architects, LLC, Southport, CT

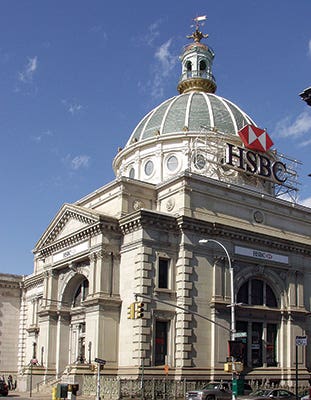
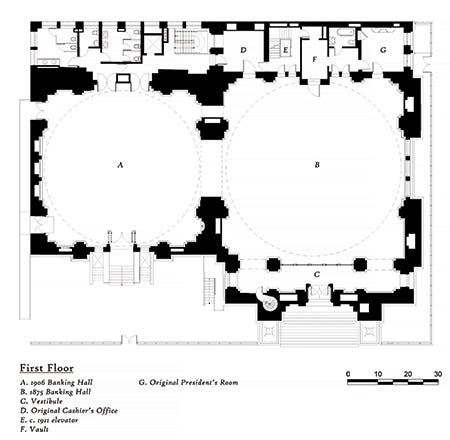

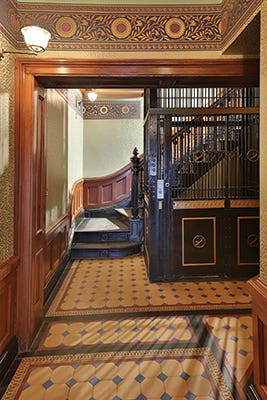
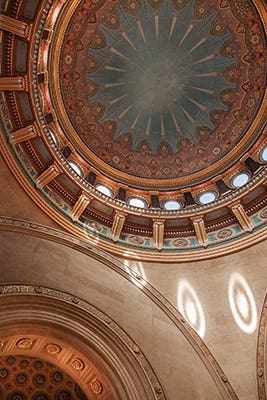


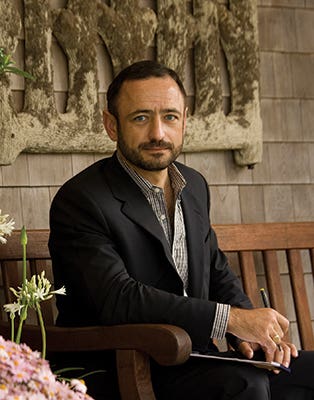
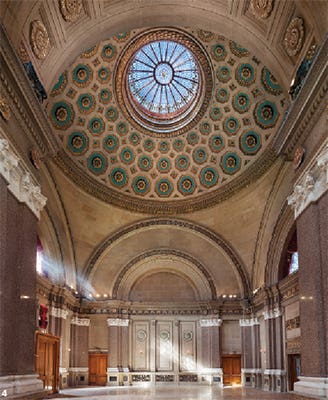
PROJECT:
Williamsburgh Savings Bank, Brooklyn, NY
Preservation Architect:David Scott Parker Architects, LLC, Southport, CT; David Scott Parker, AIA, principal
Architect of Record:Bosch Architecture, New York, NY
Project Manager: Carlos Perez San Martin, Dome Voyagers, Brooklyn, NY
Developer: Juan A. Figueroa, Dome Voyagers, Brooklyn, NY
MEP Engineers: Edwards & Zuck, New York, NY
KEY SUPPLIERS
Mosaic marble and tile:MosaicMarble.com, Dora, Lebanon
Mosaic Marble Installation: Danilo Bonazza, Art & Mosaics, Brooklyn, NY
Wallpaper: Bradbury & Bradbury Art Wallpapers, Benicia, CA
Woodwork French polishing: Scott Holland, Brooklyn, NY
Cabinetry restoration:Pinocchio Woodworks, Brooklyn, NY
Decorative Painting Conservator: Sandra Spannan, See Painting, NY, NY
Leaded Glass Restoration: Ernest Porcelli Art Glass, Brooklyn, NY
Materials Conservation Consultant: Michael Smart, Urban Aesthetics, Brooklyn, NY
Encaustic tile, same factory that produced the original tile: Craven Dunnill, England
Wallpaper hanger: Holly Fisher, Media, PA
Graphic designer: Federico Rozo, Aventura, FL
Patching materials: Cathedral Stone Products, Hanover, MD
Gold Leaf: Sepp Leaf, New York, NY
Lighting Restoration: Quality Lighting, Grass Valley, CA
Lighting Design: Dome Voyagers with consultancy of Aion Entertainment and Gustavo Perezlindo
Founded in 1989, David Scott Parker Architects, LLC, is a 14- member firm that has worked on numerous historic properties and National Historic Landmarks, including the U.S. Treasury in Washington, DC, the Burr Mansion and the Sun Tavern in Fairfield, CT.
When George B. Post designed a 6,500-sq.ft. Beaux-Arts building for the Williamsburgh Savings Bank in Brooklyn, NY, he could not have predicted its future. Completed in 1875, it features a cast-iron dome reaching a height of 115 ft. and interiors by noted architect/designer Peter B. Wight.
“Drawing on Brunelleschi’s Duomo in Florence for inspiration, he created one of the earliest Beaux-Arts bank buildings in the U.S.,” says David Scott Parker, AIA, principal, David Scott Parker Architects. “It’s an amazing and quite important historic structure. The interiors are equally significant. They are the only surviving example of interior design by Peter B. Wight.”
In 1906 a sympathetic addition by the architectural firm of Helmle, Huberty & Hudswell added a second, smaller banking hall (3,250 sq. ft.) with a 22-ft. dia. leaded glass skylight in its approximately 68-ft. high dome. While similar but smaller than the original banking hall, the coffered dome interior of this addition drew inspiration from the Pantheon in Rome.
The same firm added a second smaller (1,155 sq. ft.) addition in 1925. The historic building in the Williamsburg (no h) neighborhood in Brooklyn, NY, functioned as a bank through a series of mergers, until 2010 when it was purchased by Dome Voyagers, a local development firm, then headed by Juan Figueroa working with his cousin, Carlos Perez San Martin.
The elegant building had been neglected, painted over and subdivided over the years, even though the New York Landmarks Commission cited it as “One of the most monumental spaces surviving in New York from the Post Civil War era.” In 1966, the exterior was designated a New York City Landmark and 30 years later in 1996, the interior of the original 1875 building was also landmarked. It was also added to the National Register of Historic Places in 1980.
The new owner enlisted David Scott Parker Architects of Southport, CT, to lead the preservation effort and to ensure that the project complied with the Secretary of the Interior’s Standards for the Treatment of Historic Properties. Parker, in turn brought in a conservator and a variety of local artisans.
In a four year, $24-million effort, the 20,603-sq.ft. building was restored to its former elegance and adapted as a banquet and event hall, now known as Weylin B. Seymour’s. Note the same initials, WSB, which appear as a cipher on original hardware, etched glass windows, and other features throughout the building. Now the executive director of Weylin B. Seymour’s, Perez San Martin explains that the building’s new namesake was an early 19th-century Brooklyn socialite, known for hosting parties and matchmaking. Renaming the local architectural icon-turned event venue after the celebrated Brooklynite seemed befitting.
Perez San Martin had previously led a team of experts to participate in the restoration of an important neighborhood landmark. Historic tax credits helped finance the project. “Everyone wanted to work on the project, including myself,” says Parker, “so we were all trying to find innovative ways to spread the budget far without sacrificing quality. A lot of sweat equity went into this.”
“The fact that the building was landmarked was a good thing,” says Parker, “but it intimidated many people from trying to use the space. It is very unusual for a private investor to take on a project like this. It was very fortuitous that the current owners came along and were able to creatively adapt and continue the vital life of the structure.”
“I had seen the exterior, but not the interior,” he adds. “When Juan and Carlos invited me inside, I could see the grandeur of the space, even though it was covered with dirt and grime.” Located on the corner of Driggs and Broadway right next to the Williamsburg Bridge, the building was subject to the dirt and grime from the traffic.
The first task was to clean the building, and to remove a 1940s office addition, the neon HSBC sign on the exterior of the original dome and the partition between the two banking halls. Parker points out that every inch of the historic building, interior and exterior, was carefully restored and conserved by hand. Conservator Michael Smart of Urban Aesthetics, LLC, surveyed and assisted in drafting conservation and restoration specifications for various aspects of the project.
Once the scaffolding was up, the exterior work began. A crew of about 70 cleaned it for several months, using a low-pressure water system. On the interior, several layers of paint were removed from the limestone walls and the surfaces were cleaned and patched.
The restoration of the interior woodwork was led by Brooklyn, NY-based artisan Scott Holland, who specializes in the art of French polishing, using various colors of shellac. In many places, woodwork such as wainscoting, doors, windows and other elements were recreated to match the original pieces. A team of carpenters set up shop in the bank to build these elements, then Holland and his team treated them.
The interior of the large dome in the main building contains a magnificent, decorative mural designed by Peter B. Wight. Sandra Spannan of See Painting in Brooklyn carefully conserved it, first removing the years of grime, then consolidating, stabilizing, and in-painting as needed, using paint analysis, photographs and Wight’s original design rendering as guideline references.
Like the walls in the main banking hall, the P.B. Wight ceiling decorations in the main entryway and in the balcony over the vestibule had also been painted white. Once the paint was removed, Spannan and the team found that the damage was quite severe, so the decision was made to add a barrier coat to preserve what remained of the surviving ceiling decorations in these areas. The preserved, original painted decorations were then covered with a protective, removable wallpaper of the original design printed by Bradbury & Bradbury, leaving the original beneath for posterity.
Bradbury & Bradbury also recreated other custom wallpaper based on period designs inspired by Herter Brothers and Christopher Dresser, in collaboration with graphic designer Federico Rozo.
Spannan and her team also restored the later 1906 dome and the exterior of the vault, following the original design and colors as much as possible. In many places it was re-gilded with 23k gold leaf. She taught many of the workers how to do gold leafing.
The 22-ft. dia. leaded-glass skylight in the 1906 dome was discovered in the basement and sent to stained-glass artist Ernest Porcelli for conservation and restoration. He and two others worked on it for more than a year, cleaning, restoring and rebuilding the supportive structure for the decorative leaded-glass skylight.
The surviving mosaic tile in the main banking area is Giallo Siena, a yellow mosaic marble from Italy. Much of this tile was irreparably damaged or lost and the little that remained was salvaged for use in the bathrooms. Radiant heating was installed to efficiently heat these large spaces and Giallo Siena mosaic recreated by Mosaic Marble of Lebanon was installed by Danilo Bonazza of Art & Mosaics. Other encaustic tile for ancillary spaces needed to match and repair in those areas was brought in from a firm in England, Craven Dunnill.
Bronze grilles and details throughout the building were cleaned, restored and replaced as needed. One of the most spectacular features is the elaborate and decorative vault door, now restored.
A highly unusual surviving element of the building is the birdcage elevator, estimated to date from 1911. The team was able to restore it and get it working again, and it is now one of only three such working elevators in New York City.
In addition to the Palladio Award, the Williamsburgh Savings Bank has received other honors, including the Richard H. Driehaus National Preservation Awards’ Tony Goldman Award, the Novograd Journal of Tax Credits’ Historic Rehabilitation Award, a New York Landmarks Conservancy Moses Preservation Award, and an Institute of Classical Art and Architecture Stanford White Award.
The restored building now welcomes neighbors to events and art shows throughout the year and has once again become a central part of a bustling neighborhood. Future plans call for a 150-room hotel on the adjoining site. TB








