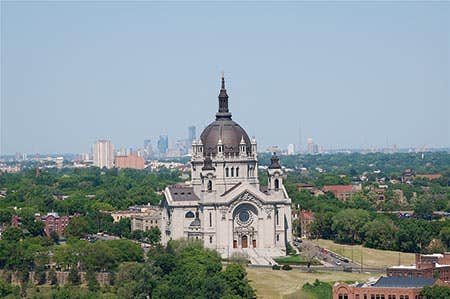
Palladio Awards 2014
Architectural Organ Case Earns Palladio Award for Duncan Stroik
2014 Palladio Awards Winner
Special Award Winner: Duncan G. Stroik Architect, LLC

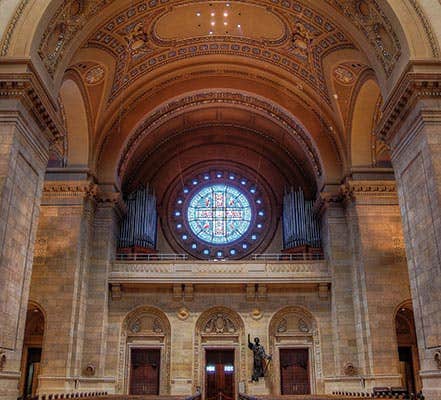
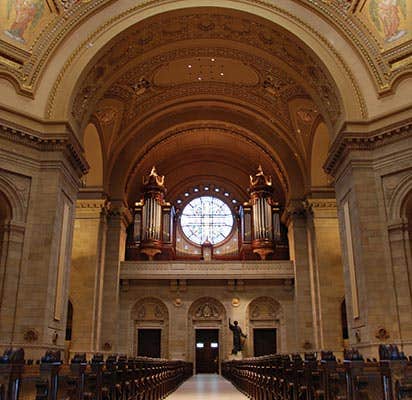
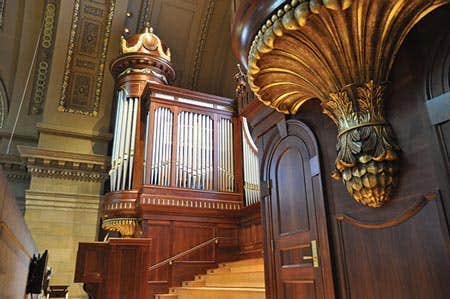
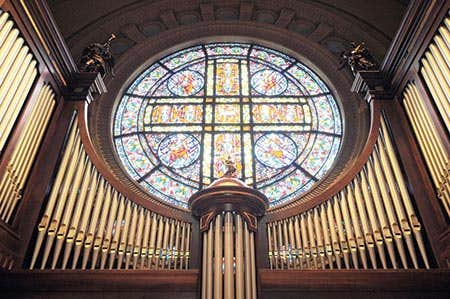
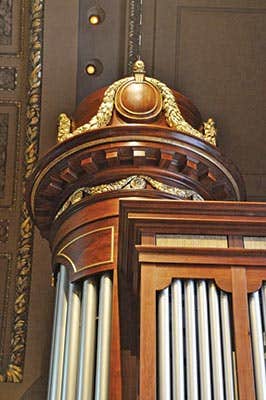
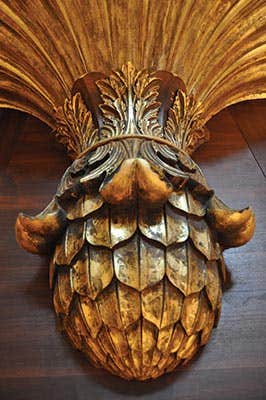
PROJECT: Cathedral of Saint Paul Organ Case, St. Paul, MN
Architect: Duncan G. Stroik Architect, LLC, South Bend, IN; Duncan Stroik, principal; Forest Walton, project manager
For a century, The Cathedral of Saint Paul has risen majestically heavenward in the Minnesota capital named for it. The colossal Beaux-Arts monument that celebrated its first mass on East Sunday 1915 and the 1905 Cass Gilbert Renaissance Revival Capitol it lords over are the prime architectural jewels of the Mississippi River city everyone knew as Pig’s Eye Landing until 1841, when Roman Catholic missionary Lucien Galtier built the log chapel that ultimately became the cathedral. Their double domes define and dominate the downtown skyline, standing as paeans to an ever-present past.
Designed by the internationally acclaimed French émigré architect Emmanuel Louis Masqueray, who served as chief of design for the 1904 St. Louis World’s Fair and designed several of its iconic buildings, the Roman Catholic cathedral is on the National Register of Historic Places and was designated The National Shrine of the Apostle Paul in 2009 by the U.S. Conference of Catholic Bishops and the Vatican.
The 2,200-seat cathedral, the third largest in the country, plays a significant role in the cultural life of the community. Not only does it attract 200,000 visitors from around the world each year, but its musical programs also have a wide following and often feature famous musicians like Olivier Latry, one of the three organists at the Cathedral of Norte Dame in Paris.
To commemorate the cathedral’s 2015 centennial, the congregation decided to augment its grand pipe organ and commission a new architectural organ case for the noted instrument that would reflect the sophisticated modern French classicism of Masqueray’s architecture. Although the cathedral had a small organ near the altar by 1927, it did not get one for its choir loft until 1963. And that one, an Aeolian-Skinner, was all 3,917 pipes and no presentation. Tucked into the side corners of the loft, it stood in stark contrast to the rich detailing of the magnificent round stained-glass window it framed.
Today, in most cases when church organs require elaborate organ cases, clients turn to the instrument makers. But because of the cathedral’s prominence, The Rev. Joseph Johnson decided to hire an architect for the project to create a case that suited the solemnity and style of the sacred structure.
He called upon Duncan G. Stroik, AIA, whose eponymous five-architect firm in South Bend, IN, has a two-decade history of designing not only ecclesiastical but also civic, residential and collegiate buildings in the Classical style.
“We’ve designed five organ cases, but this is the first time we have ever done one for a historic church,” Stroik says. “The others were all for new buildings. Organ cases are very architectural, and when The Cathedral of Saint Paul was built, they were significant pieces of architecture designed by architects, and we’d like to see a revival of this practice.”
The Saint Paul organ case, the biggest and most elaborate in Stroik’s portfolio, presented unique challenges. Because the cathedral touches people of all faiths, Stroik worked with constituencies inside and outside the congregation. The Cathedral Heritage Foundation, a non-profit, non-sectarian, historic preservation, cultural and arts organization, led the fundraising effort.
“We had to satisfy three main groups with different yet dovetailing interests,” he says. “There were the organ aficionados who wanted to ‘pull out all the stops’ for the best organ, and they had a significant voice because the Twin Cities are known for their great organs. There were the people who cared for the cathedral as an architectural work of art, and there were the people who went to mass there.” In addition, the work, which took two years, had to be completed with minimal interruption of mass, public programs and events that included weddings and funerals.
The Stroik team started where it always does: with the building’s history. It was while architect Forest Walton, the project manager, was poring over documents in the cathedral archives that he came across a loose sketch Masqueray had made of the organ case. As soon as he saw it, he realized that it would be impossible to replicate the design even if that had been the desire of the interested parties. It didn’t provide much detail, but there was a larger difficulty: Masqueray designed a case that covered up a significant portion of the East Rose Window the congregation had specifically asked be showcased.
The glorious 26-ft.-dia. window, one of a trinity, was designed by Charles J. Connick, a Boston-based stained-glass artist whose work was widely influenced by the Gothic style of the Middle Ages. Popularly known as the Resurrection Window, it depicts the Lamb of God on the cross surrounded by the 12 apostles and twining vines and branches representing Christ and his followers.
“As a student of the Beaux-Arts, Masqueray was simply following the design principles of the day by giving prominence to the instrument not the window,” Stroik says. “But this is the 21st century, and we are focused on preservation of all elements. Nevertheless, his design provided great inspiration for our interpolation.”
During his career, Masqueray designed other cathedrals besides Saint Paul’s, notably The Cathedral of the Immaculate Conception in Wichita, KS, and The Cathedral of St. Joseph in Sioux Falls, SD. He also designed some two dozen parish churches for Catholic and Protestant congregations in the Midwest. The Stroik team turned to this body of work, focusing on St. Joseph’s as well as Masqueray’s Basilica of Saint Mary in Minneapolis, while conceiving the distinctive design for the organ case.
In Stroik’s design, a pair of 40-ft.-tall cantilevered cylindrical towers frames the Rose Window and house the largest of the organ’s 123 façade pipes. The bell-shaped domes of the towers are a subtle reference to the cathedral’s domes. Where the organ case returns to the East Rose Window stand two human-sized angels, one playing heavenly music on a trumpet, the other on a lyre.
The remainder of the pipes follows the concave curve of the window, obscuring only half of the stained-glass roundels surrounding it. They are anchored in the center by a statue of Saint Cecilia, patroness of music, that, like the angels, was modeled as a clay maquette by artist Cody Swanson of Florence, Italy. The plaster statues were shipped to California, where they were carved in wood by British master carver Ian Agrell of San Rafael, CA-based Agrell Architectural Carving.
Although the cathedral features several types of wood, Stroik chose to match the American black walnut of the sanctuary. The details of the decorative swagged carvings, rosettes and cornucopias of fruits were drawn from exterior motifs and the geography of The North Star State and executed by Agrell. “He took our designs and made many improvements in them as the carving progressed,” Stroik says.
To give the new case an antique look, a gilding process called “tipping,” and a patina were applied to the detailing. “This gives the appearance that the case was always part of the cathedral,” Stroik says.
The case set the tone for the refurbishment of the 3,917-pipe organ, which was done by Quimby Pipe Organs of Warrensburg, MO, whose clients include the Cathedral Church of St. John the Divine in New York City.
Although the scale and structure of the case are grand, the space wasn’t. The whole had to be housed within the 1,250 sq.ft. of the gallery, and there had to be enough space left over for the vocalists and musicians. Although movable risers were considered, ultimately the architects chose built-in risers that can accommodate 48 people.
“The case is a screen wall to hold the pipes and block the view of the main pipes behind,” Stroik says. “The majority of the organ case is only 6½-in. deep, and 95% of the space behind the organ case is occupied by the instrument itself. The split organ had to be connected with wind tubes and air lines of varying diameters that are creatively hidden beneath the choir risers.”
To minimize the footprint of the towers, a unique vertical box truss made of wood was designed and installed. And concealed horizontal tie bars that connect the towers to the rear of the cathedral add stability. Repairs and maintenance also were major concerns, so Stroik’s team included four doors in the case and panels in the lower section on the three sides of the choir risers to provide easy access to the pipes.
The redesign of the case allowed for the addition of modern amenities. The choir loft had never been heated or air conditioned, an unthinkable situation during Minnesota’s brutal winters and sultry summers. The Stroik firm utilized a radiant floor system in the choir loft and risers using engineered wood that resists buckling and cupping when subjected to drastic changes in temperatures. “Fin tube radiators create a wall of heat behind the sweeping curve of the East Rose Window to moderate the temperature,” Stroik says. Installation, carefully choreographed, took only a week because the case was fabricated and assembled in sections in the shop.
Stroik sees the organ case as a way to celebrate the cathedral as well as Masqueray’s work. “He’s not as well known as some other architects of the time because his work is mainly in the Midwest,” he says. “In addition to designing several buildings for the St. Louis fair, he made significant contributions while working for William Morris Hunt and Warren & Wetmore.”
All in all, the organ and its new case have been a resounding success. The pipes sounded their vibrant voices for the first time at a noon mass on the solemnity of the Assumption. TB








