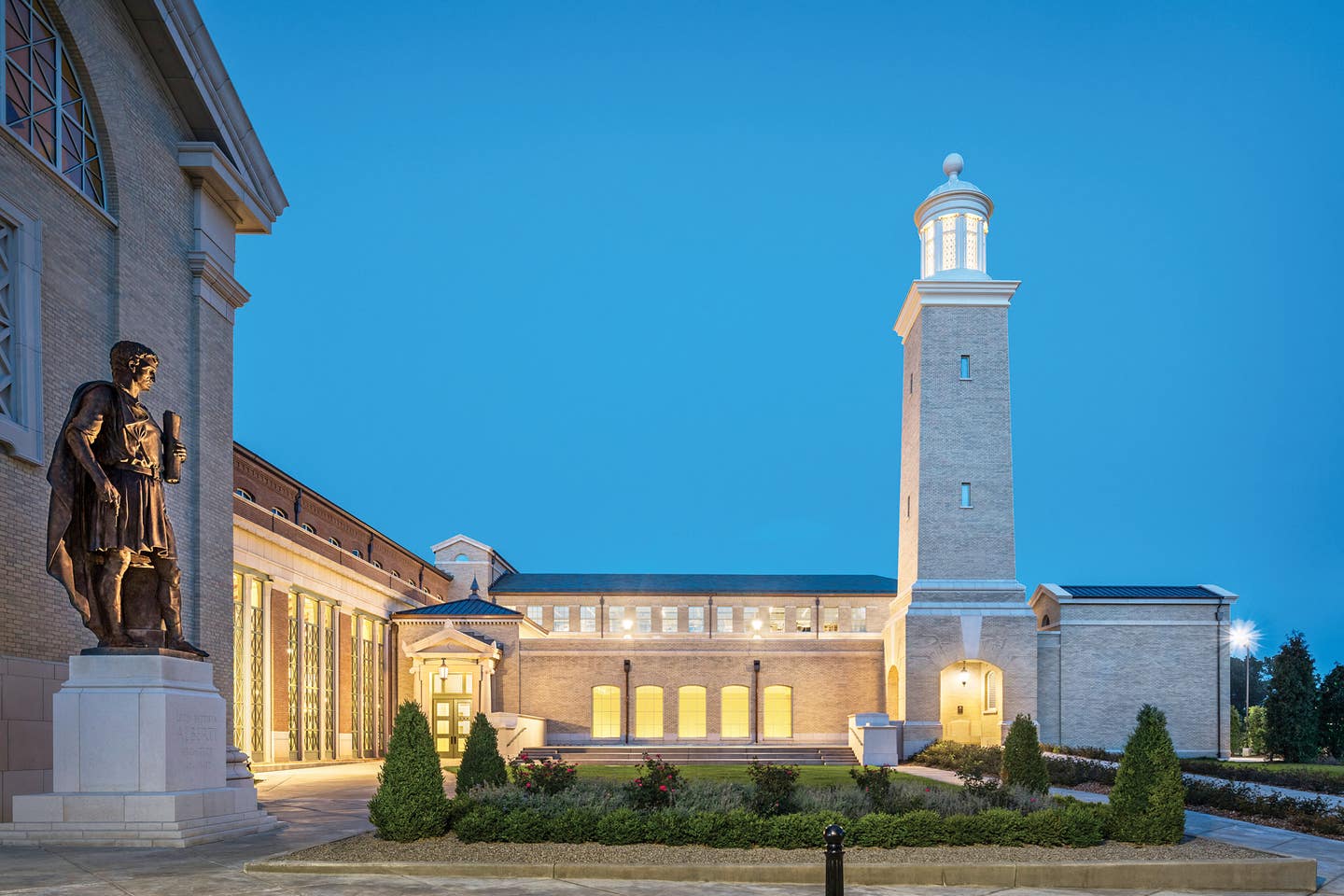
Palladio Awards 2021
John Simpson Architects, Stantec Architecture Inc: University of Notre Dame Matthew and Joyce Walsh Family Hall of Architecture
The University of Notre Dame’s new Walsh Family Hall of Architecture reflects the renowned school’s traditional teaching methods and pays respect to its dedication to classical and traditional architecture.
The 110,000-square-foot LEED Silver building, a collaboration between Chicago-based Stantec Architecture (executive architect) and London-based John Simpson Architects (design architect), fuses classical and traditional architecture languages with contemporary construction techniques.
Sited at the principal gateway to the university’s southeast quadrant, the Walsh Family Hall of Architecture is part of a new arts district, and in a nod to the school’s dedication to urbanism, it’s arranged around a series of courts.
The new building that houses the school, the only one in the world that teaches the practice of traditional and classical architecture, is comprised of four components.
The yellow-brick temple-like Hall of Casts, the main student entrance, announces itself with two 36-foot-high, ionic load-bearing columns. The hall, which is a gallery for artifacts set aside for student study, is illuminated by a grand skylight whose wooden ornamentation matches the hall’s central staircase.
“This building is special because it harkens back to the earliest buildings on Notre Dame’s campus and to Rome and Greece,” says Bill Ketcham, AIA, LEED AP, a principal of Stantec Architecture, adding that it’s also apropos because the architecture students spend a year studying in Rome. “Historically halls of casts were featured in schools of architecture, notably the Ecole des Beaux Arts in Paris, and the tradition is renewed here.”
The large reddish-brick classroom, complete with a double-height stoa or columned gallery illuminated by walls of windows that feature signature aluminum ornamentation similar to that on the staircase and skylight, is designed to be an active social gathering and display space that has become a “flex” studio during the pandemic.
“The Stoa in Greek architecture is an open-air covered gathering place, and ours is evocative of it,” Ketcham says. “The concrete floor slab is passively solar and provides radiant heat in cold weather.”
He notes that the studio spaces, which are light and airy, feature exposed trusses, a reminder to the students of the importance of the construction elements of architecture.
Unlike other buildings on campus, the architecture school is home to its own library, which is in a separate wing and includes a temperature- and humidity-controlled rare-book reading room.
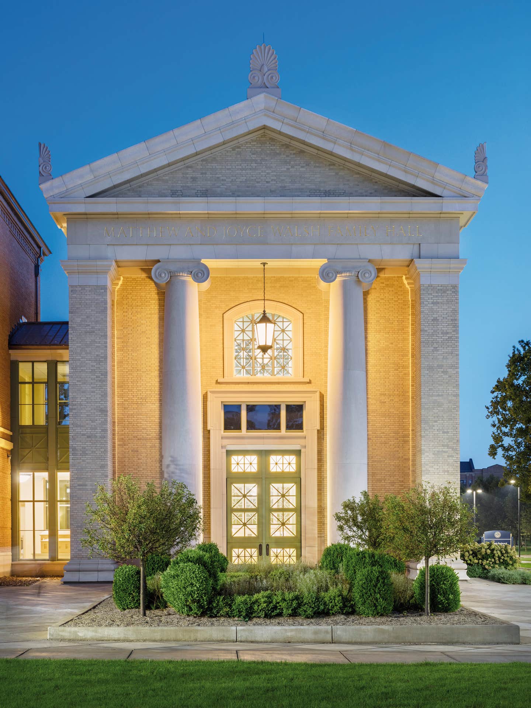
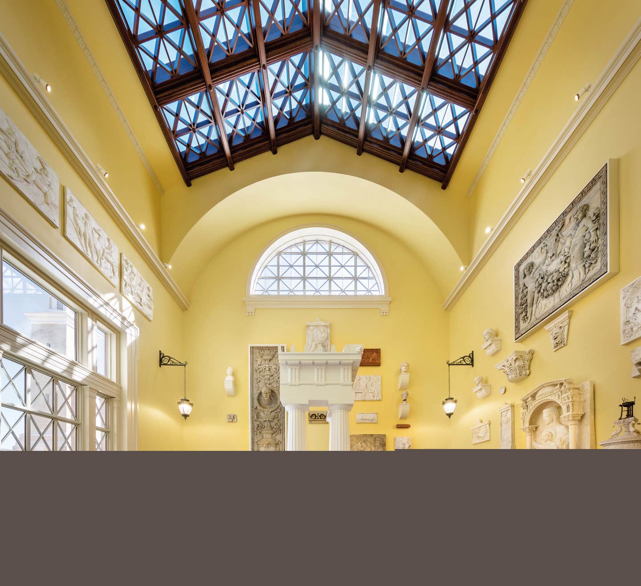
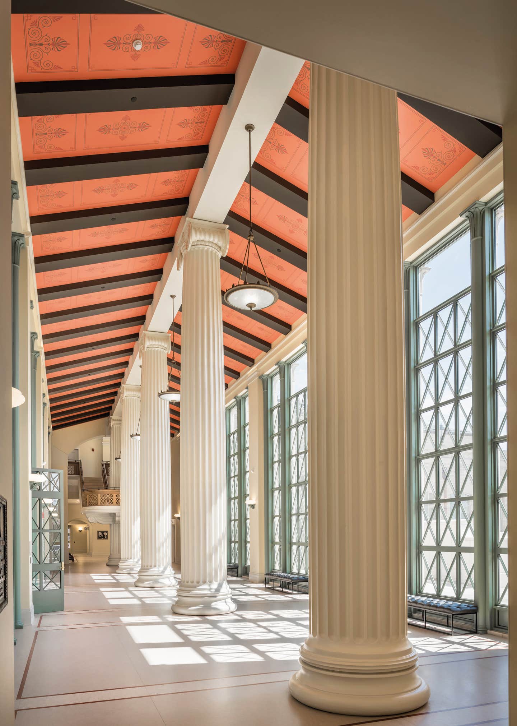
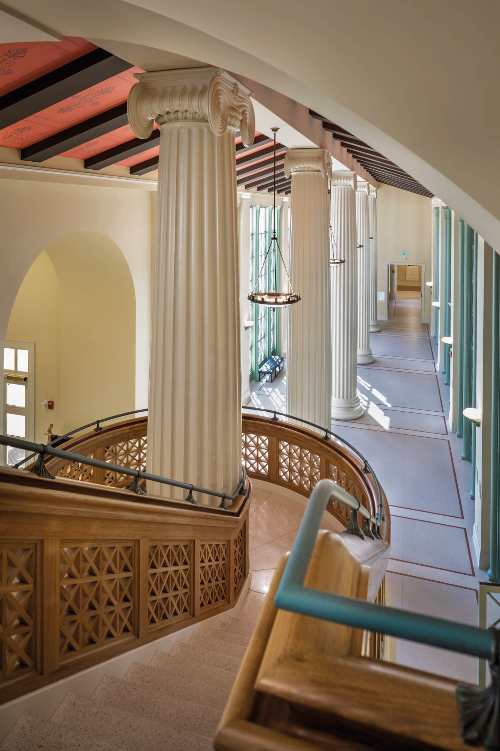
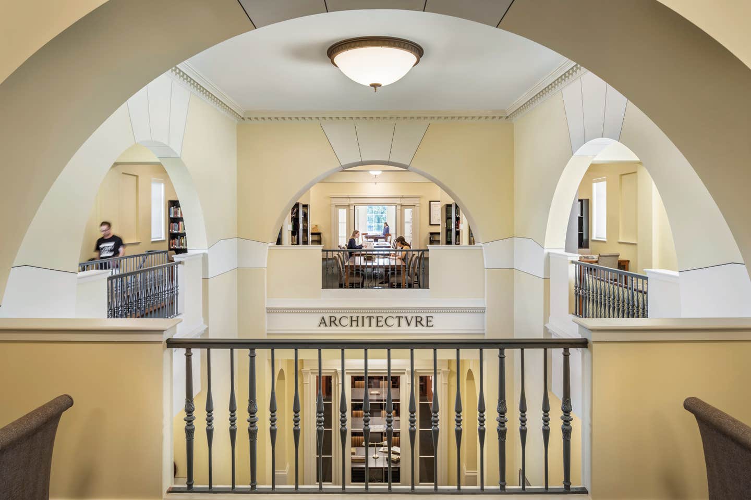
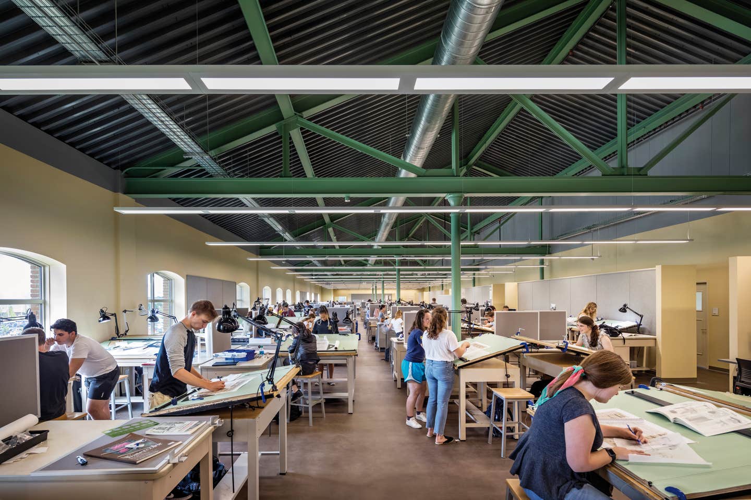
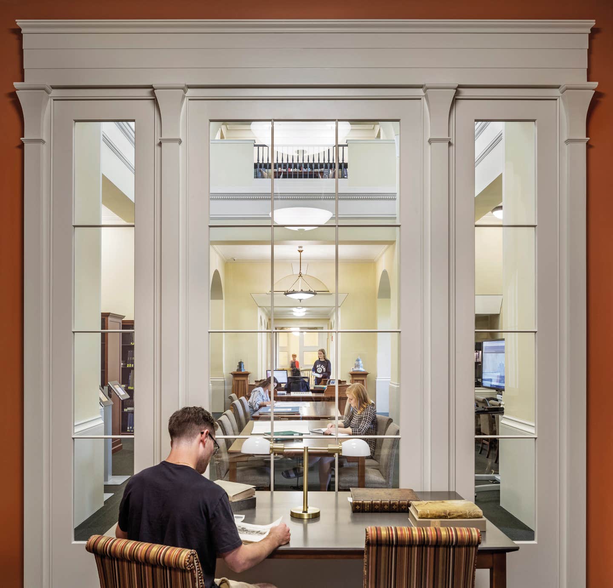
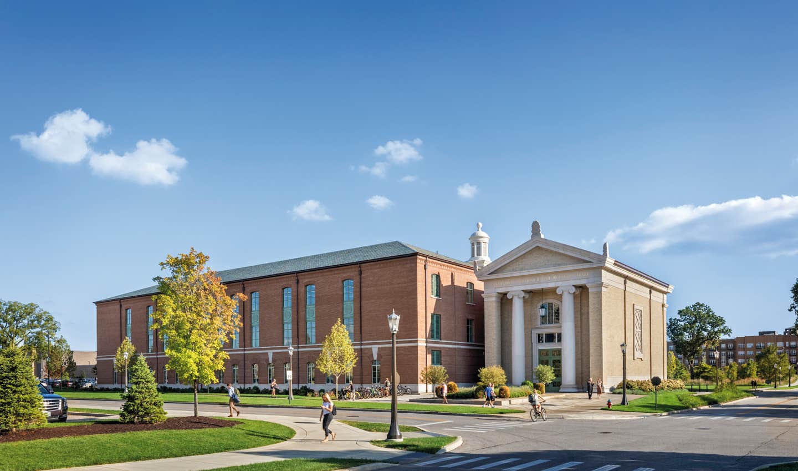
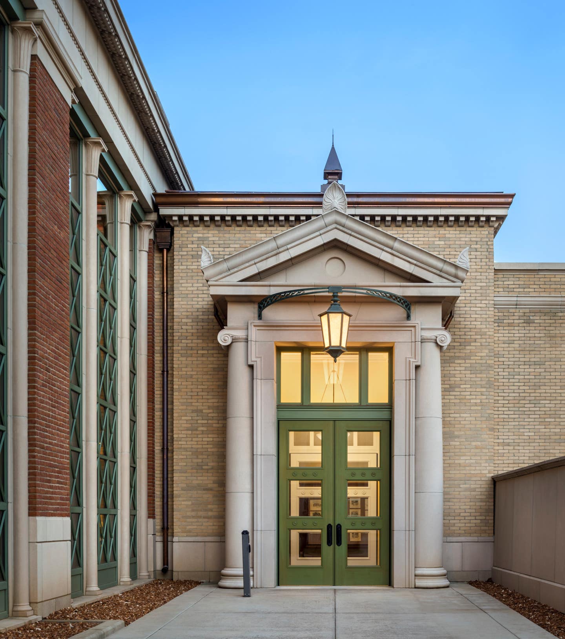
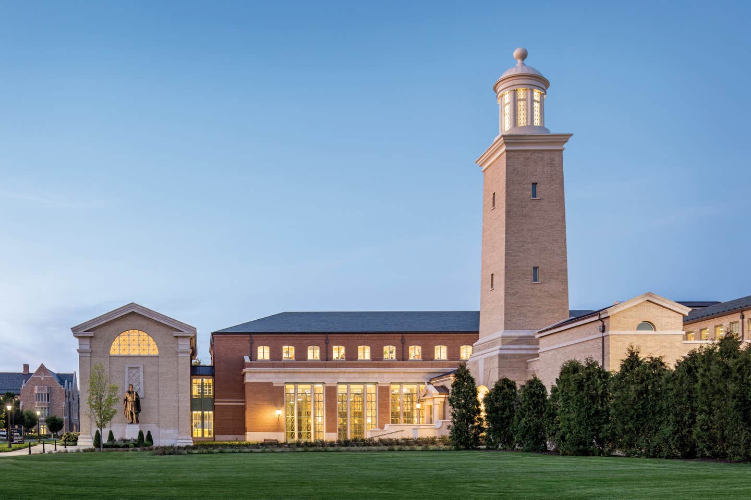
“The school has a tradition of outdoor graduations,” Ketcham says, “and the large steps outside the library wing, which open to a raised landscaped courtyard, are for such events.”
The architecture school’s campus also features a tower, whose lantern is a reference to the Choragic Monument of Lysicrates in Athens and whose yellow brick matches that of the Hall of Casts.
“This highly symbolic element provides a monumental element for the university’s new fine-arts district,” he says.
Ketcham says the commission was “a special opportunity to design a new iconic building for the Notre Dame campus. To create a college building that responds so precisely to a school’s curriculum is truly unique.”
KEY SUPPLIERS
Architects: John Simpson Architects (Design Architect), Stantec Architecture Inc. (Executive Architect)
Bespoke Stile and Rail Doors: Parrett Windows & Doors
Custom Millwork and Finish Carpentry: Custom Millwork; Zeeland Architectural
Cast Stonework: Architectural Cast Stone
Exterior Letter Gilding: Conrad Schmitt
Interior/Exterior Architectural Features: Plasterform
Sculpture and Bronze Work: Alexander Stoddart FRSE
Carpentry, Fine Joinery, Terrazzo Bronze Work: Ateliers Perrault
Stonework: Bybee Stone








