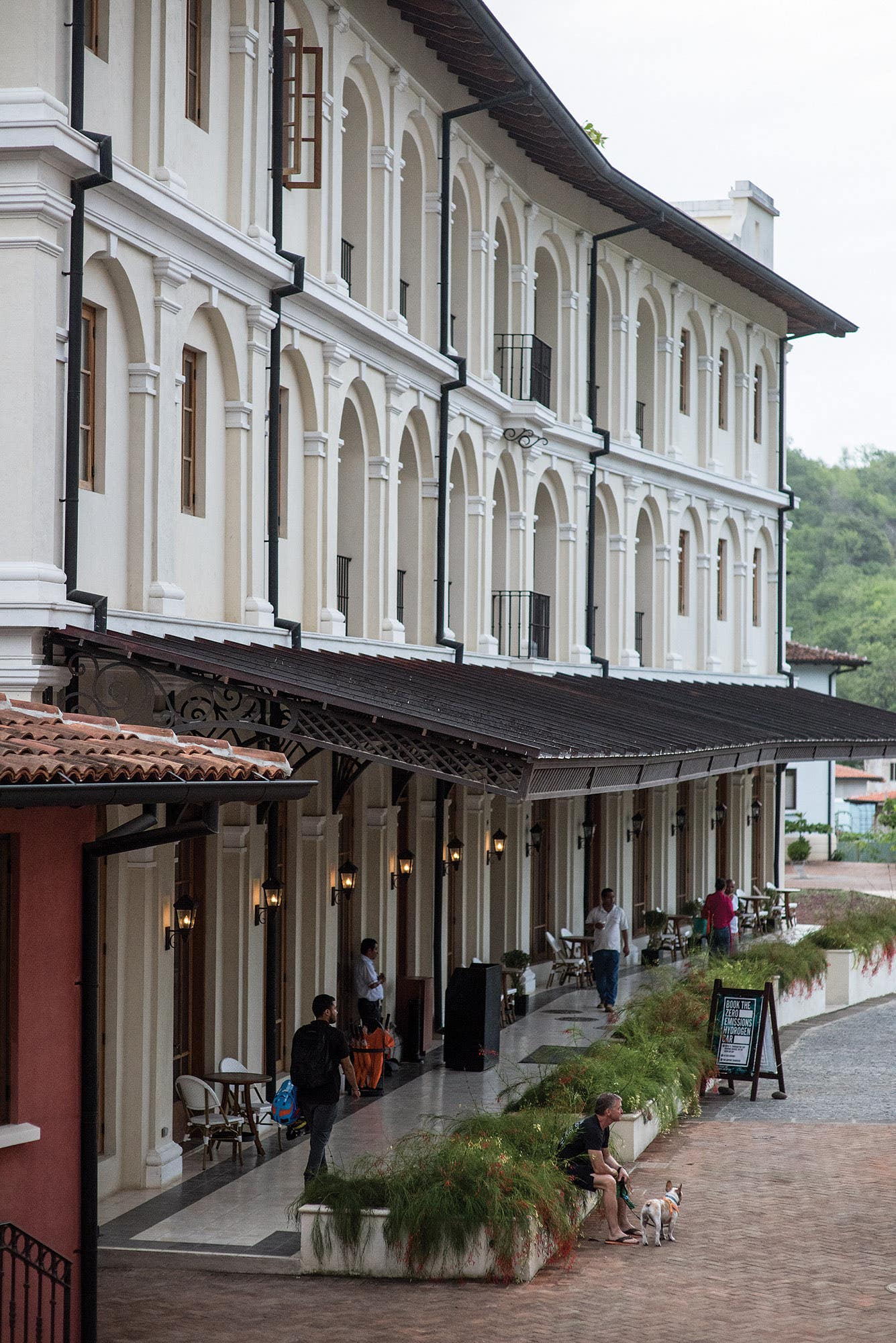
Palladio Awards 2021
Robert Orr & Associates: Plaza Central Building
There’s nothing conventional about Las Catalinas, the car-free walkable beach town under development along the Pacific Ocean coast of northwest Costa Rica’s province of Guanacaste.
The town, established on the cusp of a curving peninsula in 2006 by Charles M. Brewer, the founder of the American internet provider MindSpring Enterprises, is laid out according to an organic master plan designed by Douglas Duany.
Its winding pedestrian streets, public plazas, social-gathering places, and open-air houses, apartments, shops, and restaurants, are designed to foster a sense of connected community.
“It’s like an old European village or an early American town like Boston, where they say the streets were laid out by cows,” says Architect Robert Orr, whose eponymous firm is based in New Haven, Connecticut.
To that end, the lots are not rectangular; their irregular shapes and lack of setbacks create unique floor plans and street frontages—and architectural challenges.
Or as Orr, one of the originators of the New Urbanism, prefers to think of them, “opportunities to create some pretty interesting buildings.”
In the case of the Plaza Central Building, the town’s most prominent structure, that meant designing an edifice whose two long sides are concave.
“It looks like a bow tie,” Orr says.
The 16,929-square-foot hand-crafted stucco and stone mixed-use building not only marks the entrance to the town but it also features the community’s welcome center.
Set on a steep slope, the flat-roofed building, whose two lower levels are retail shops and whose two upper levels house eight residential units, features a roof-top trattoria that has become a prime gathering site for watching sunsets.
“The steep topography sets the town up like an amphitheater,” Orr says. “As you go back from the beach, it gets higher and higher so all the buildings have a view.”
Orr met the so-called challenging parameters with a design that’s different on all four sides.
“Each side faces a different context, and I had to think about relating it to that context, so it’s like we made several different buildings,” he says. “Typically, this is how we face all building design—we design them to relate to their contexts.”
Thus, the front façade of Plaza Central Building, which faces the main plaza, is one continuous classical style that has a slight Latin or Hispanic accent.
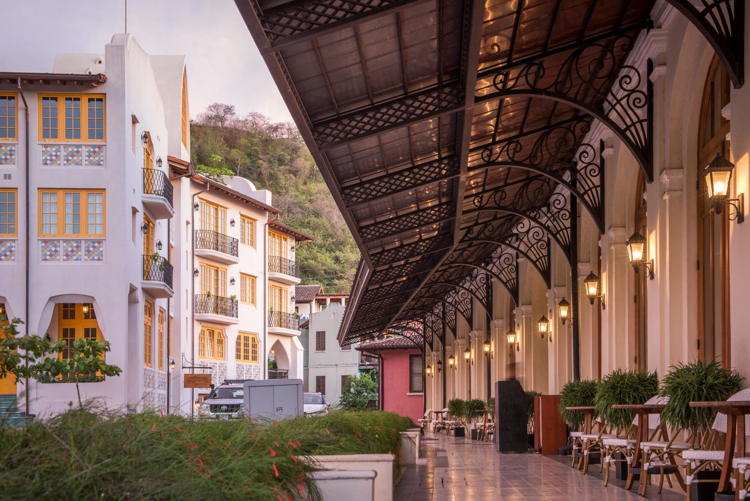
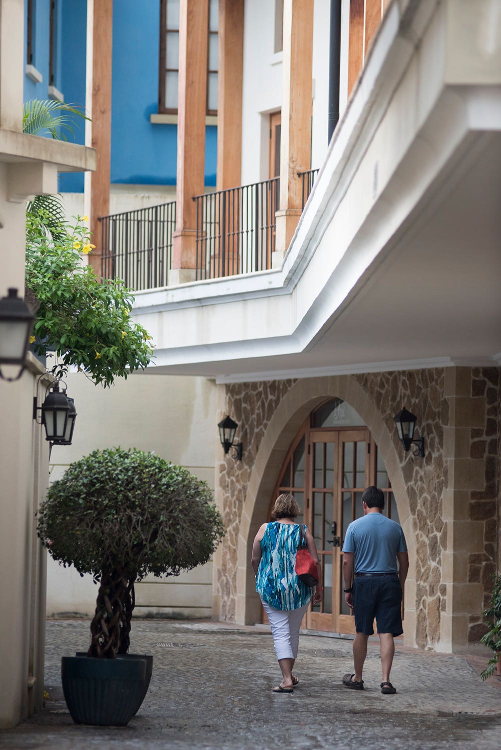
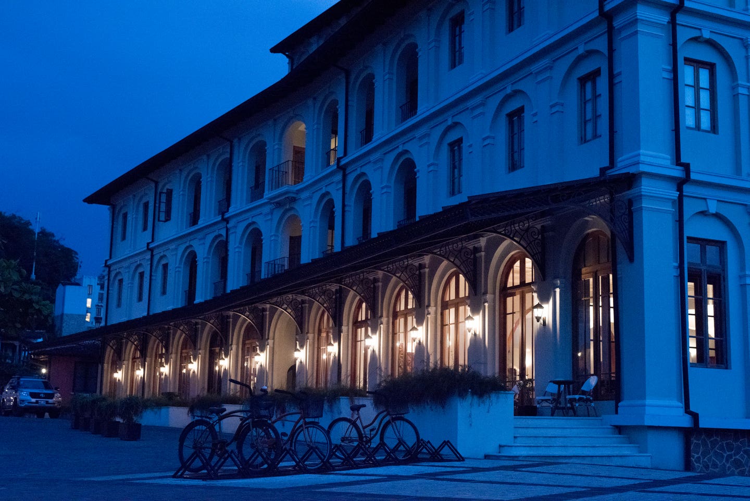
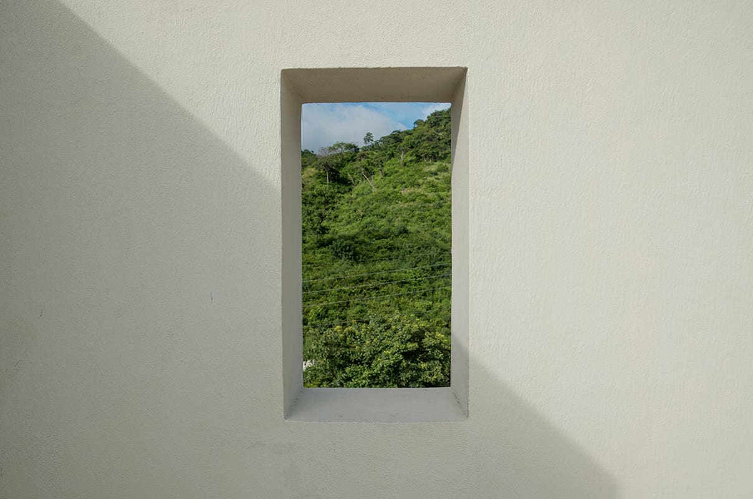
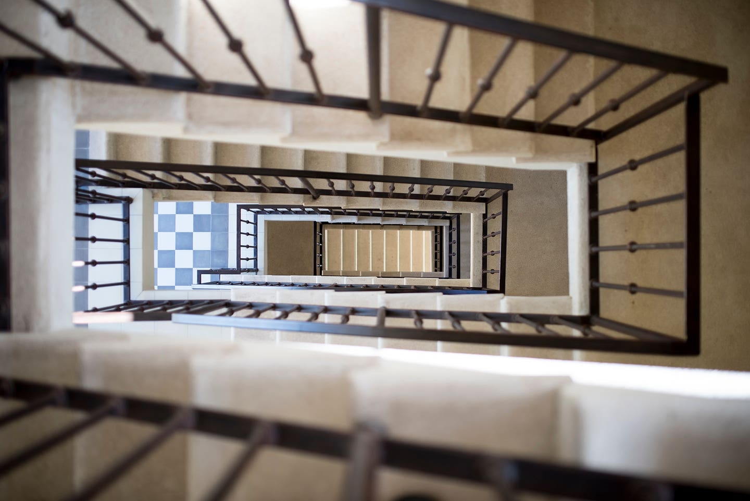
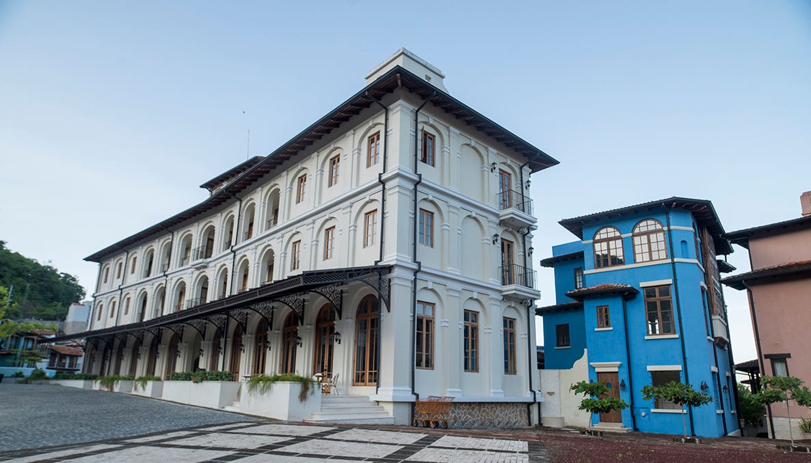
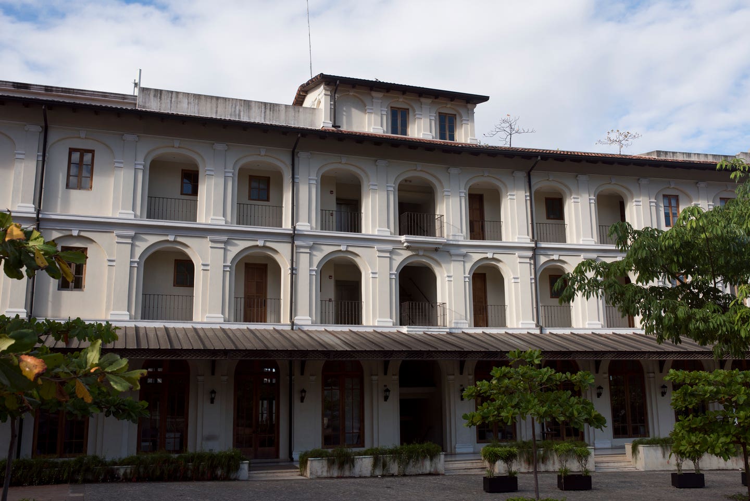
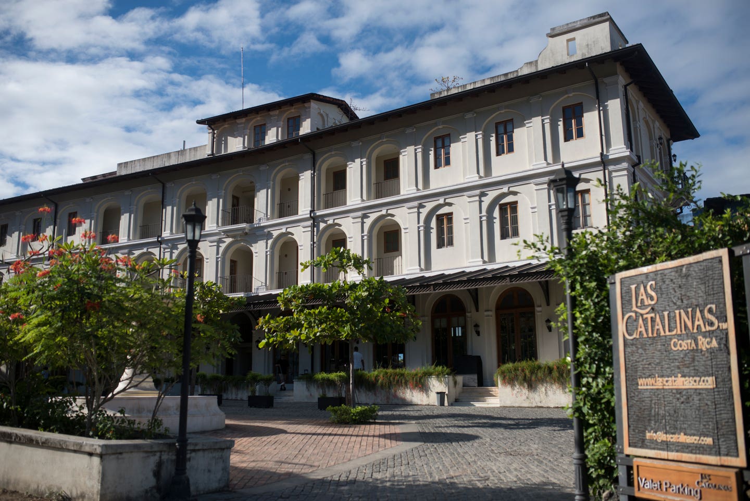
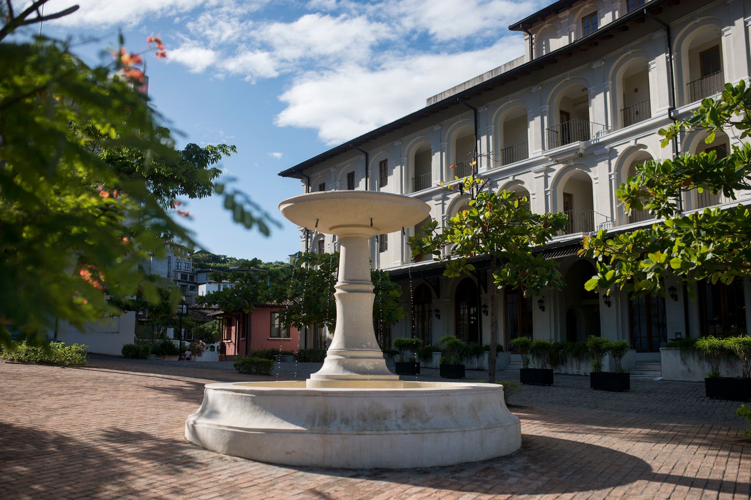
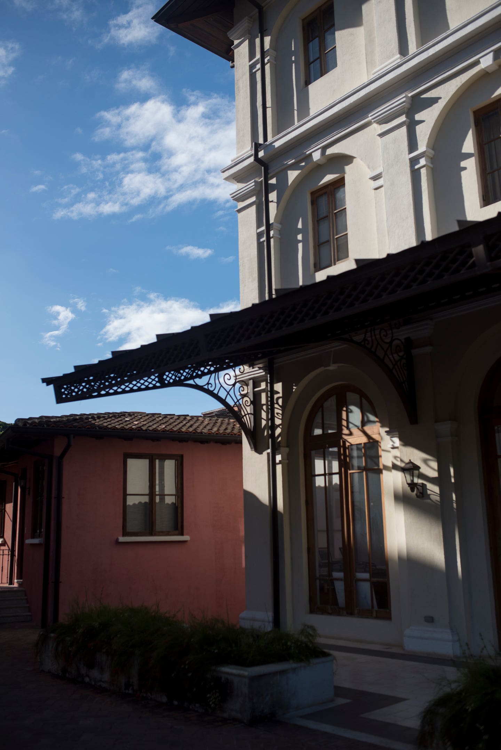
“It has a grander feel than the rest of the building,” Orr says, adding that it features a custom copper canopy held in place with custom iron brackets. “The inflection of the façade, following the bent property line, is like opening arms, waiting to hug you.”
The other three sides feature facades that are what Orr says are “more broken up in response to the tighter human scale.”
“The west, Pacific-facing elevations abut a skinny, twisting street,” he says. “The build-to line parallels the twists of the street, guiding the façade into a sweep of angular shapes. Grabbing the opportunity, the facets articulate into separate buildings. The shapes add to the intimate discovery of the narrow street, lined with the look of multiple buildings on both sides.”
Orr adds that the two end “buildings” of the Plaza Central Building relate to the two open spaces that bookend it.
“Through the four different approaches, all the sides engage their respective unique contexts, with the goal of defining the more important public domain,” he says.
The lowest level of the Plaza Central Building is made of hand-set stone. “We chose stone because the texture makes it more interesting and makes the stores more appealing to buyers,” he says. “The arched entrances look like wine cellars.”
Orr, who has also designed three single-family homes for the town, says the notion of mutual connectedness is reinforced by the choice of local materials and the use of some 45 local artisans, who set up on-site wood-carving, stone-carving, and metal-crafting shops, to construct custom structures in the town.
“Each building is designed and outfitted unique to itself,” he says. “Thus, it’s only natural that each building should have its own character and details that express each owner’s personality and design aesthetic.”
The Plaza Central Building, he says, “feels very much in its place. There’s nothing else so part of its place as the town of Las Catalinas.”
KEY SUPPLIERS
Architect: Robert Orr & Associates
Design Collaborator: Jared Sedam
General Contractor: Alfa Co.
Project Management: Las Catalinas Town Architect Sara Picado Bega









