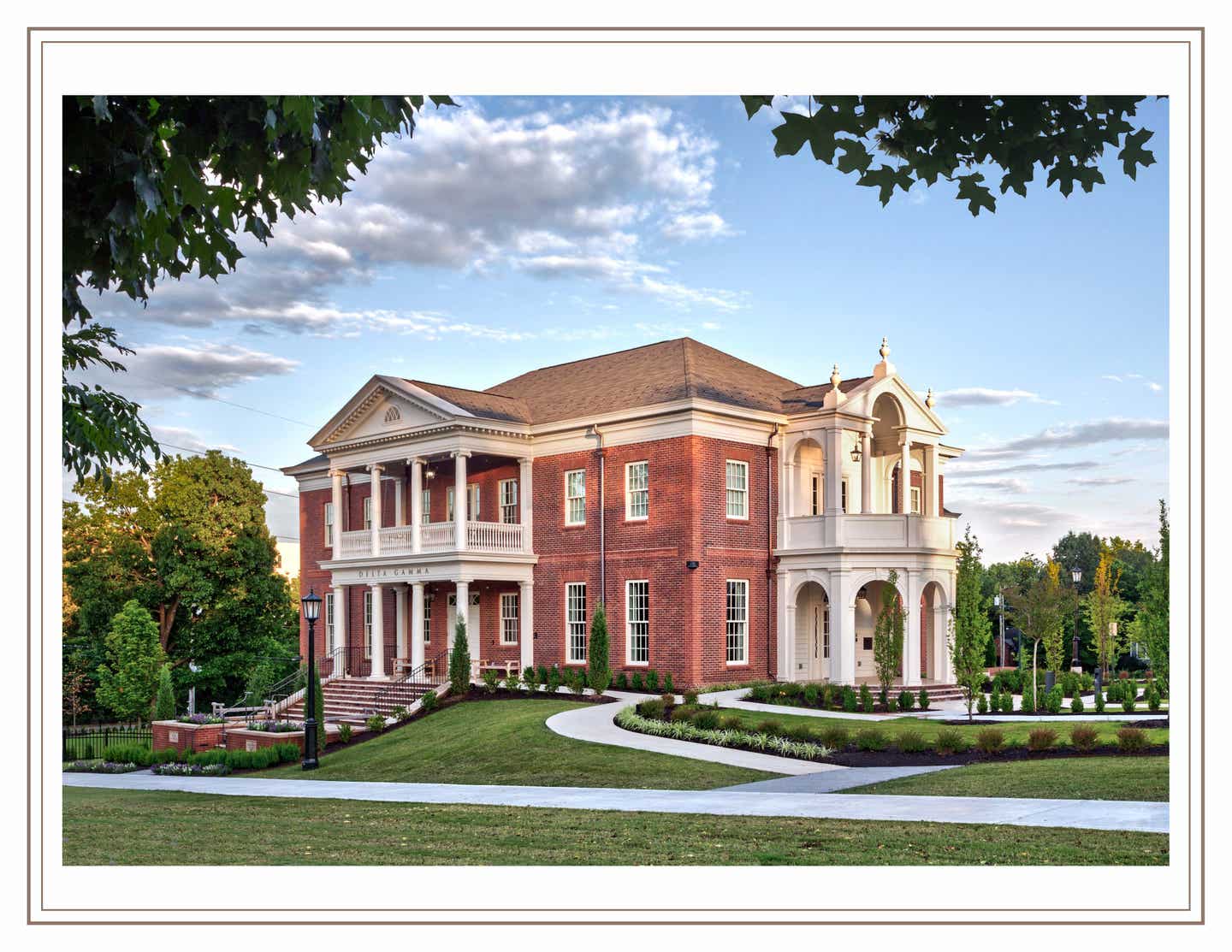
Palladio Awards 2021
Michael G. Imber, Architects: Delta Gamma
Delta Gamma’s new sorority house at the University of Arkansas in Fayetteville, designed by Texas-based Michael G. Imber, Architects, is the latest landmark in the campus’ master plan.
The multi-programmatic project specified gracious indoor and outdoor spaces that included sleeping quarters for 80 students, a gathering place for chapter meetings and events for 400 people, a dining room, and full commercial kitchen, formal living areas, study rooms, and an elaborate garden.
The house, whose main façade is Georgian brick, fronts two main streets on campus and serves as a welcoming gateway to the university.
Close to the house the firm designed for the Faithful Sisters of Phi Mu, the second oldest female fraternity in America, Delta Gamma’s building rests on a long, L-shaped lot that gave the firm the opportunity to “utilize the site and topography to create something unique on campus,” says Jim Lenahan, AIA, a project manager at the Imber firm.
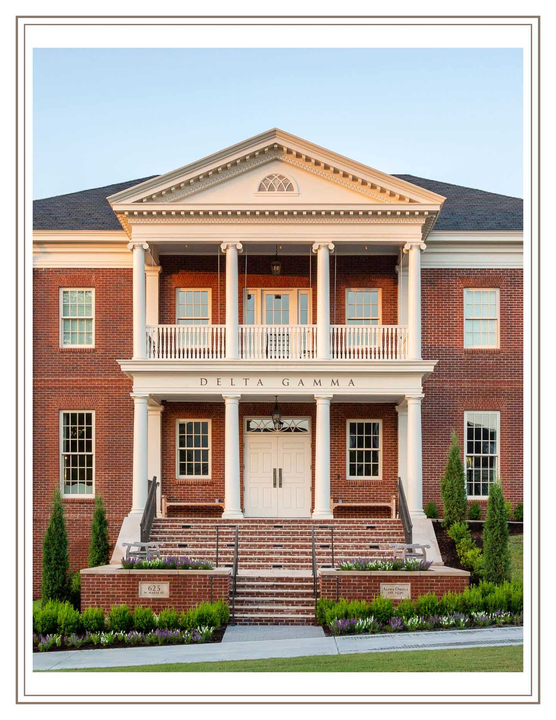
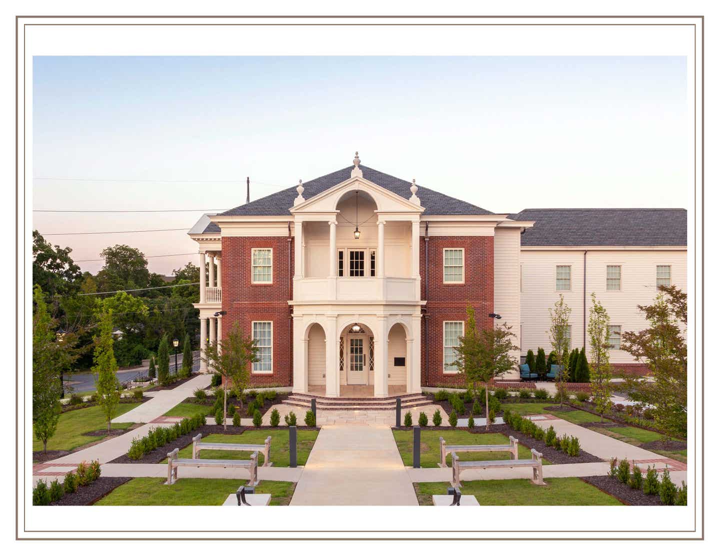
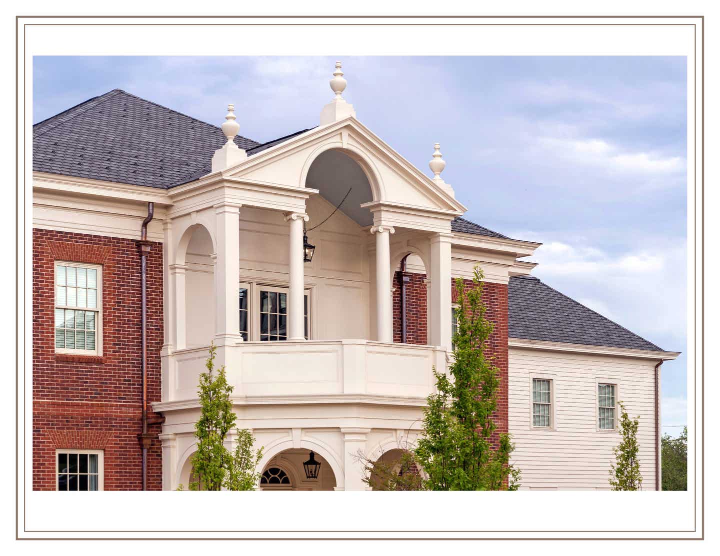
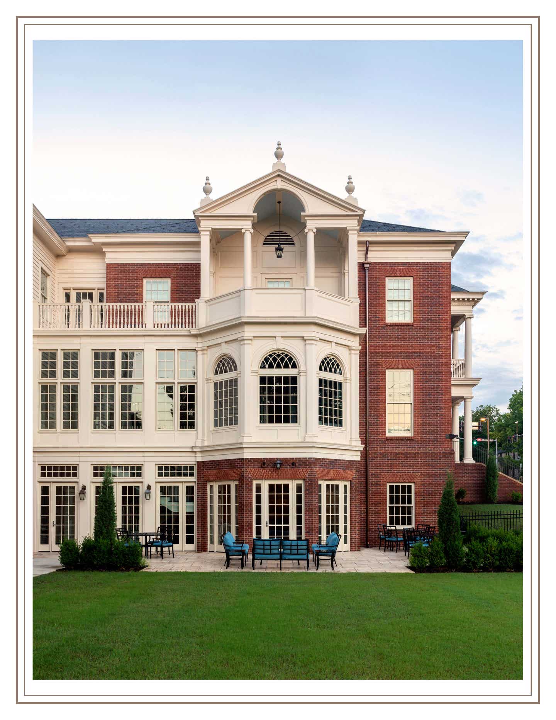
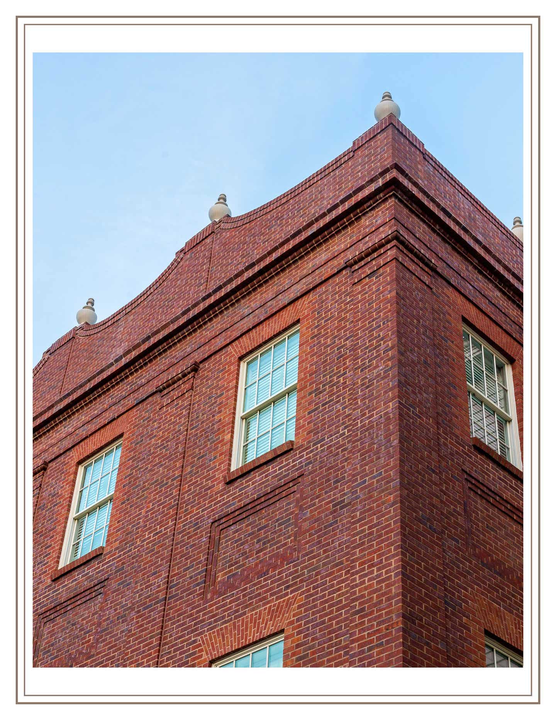
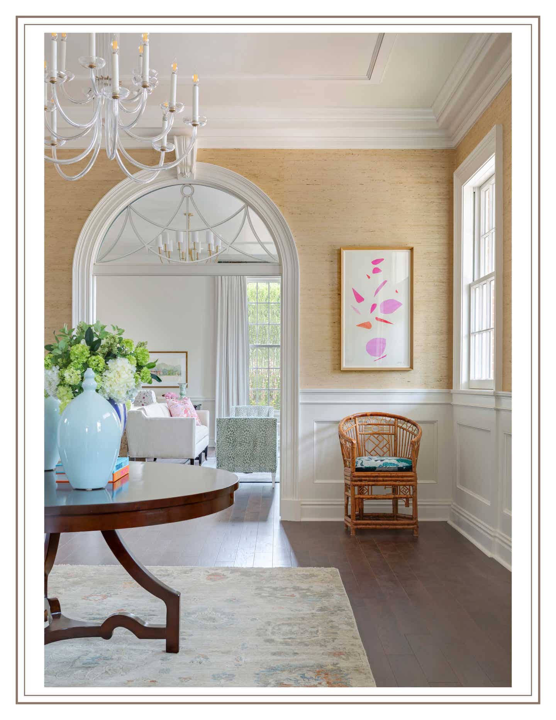

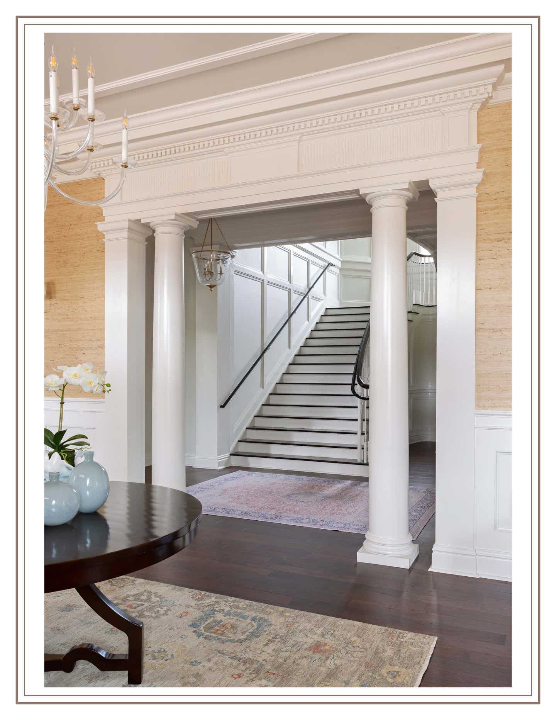
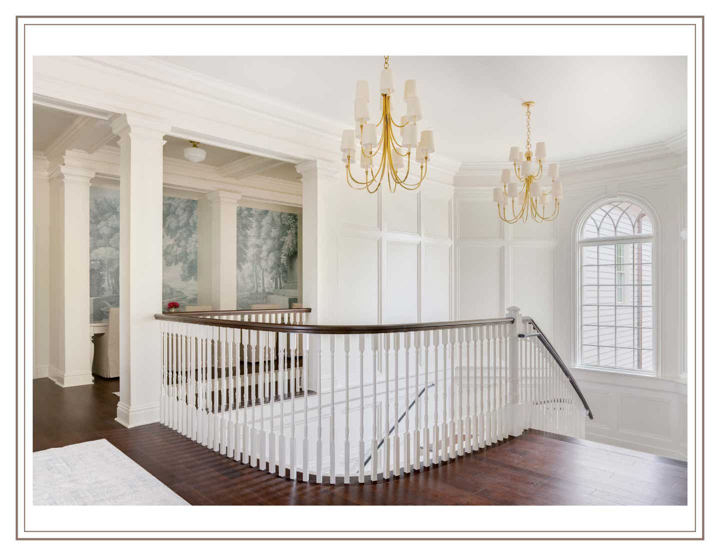
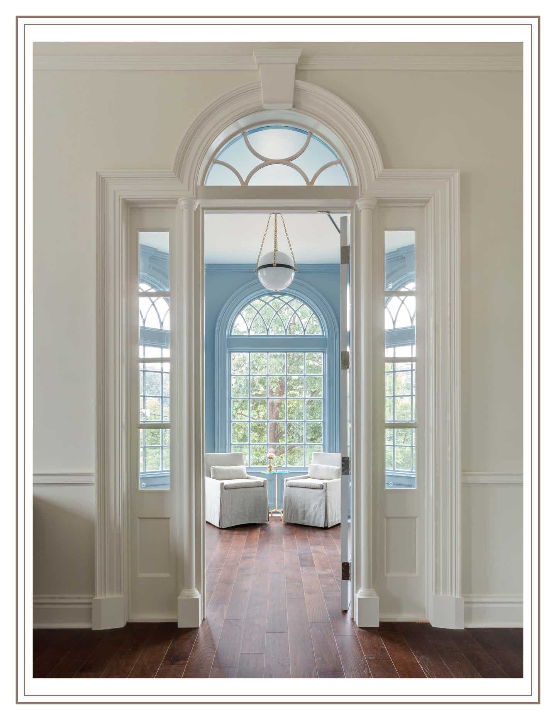
The result, adds Mac White, AIA, a principal in the firm, is a building with a three-sided façade that breaks down the massing and creates circulation to separate the public spaces from the private living quarters.
The main volume, a two-story red-brick structure, features a portico with Doric and Ionic columns and a pediment detailed with modillions and fretwork. The house’s brick window surrounds and banding also speak to the traditions of early American architecture.
There’s a half-octagonal bay on each end: One is capped with a porch that overlooks a terraced garden accessed through a brick pier entry.
The other, which stretches to three stories, is anchored by the sorority’s library and crowned with a sun porch overlooking a lower, more private lawn off the dining and chapter room, a spacious setting for large gatherings and sorority events.
It serves as a visual connector to the large structure housing the dorms, which are clad in white siding and feature a red-brick base and a brick bay with double-height pilasters, entablature, and rubbed-brick accents.
“The brick at the window surrounds is smoother and lighter in tone,” Lenahan says. “And we detailed the self-supporting jack arches with thin mortar joints to give historic character.”
The public-room interiors, which are filled with natural light, pay tribute to Delta Gamma’s history and imagery with cream-colored walls that harmonize with the sorority’s flower, the cream-colored rose, and arched openings with transoms that incorporate the sorority’s anchor motif.
White and Lenahan say the sorority is very proud of the building and excited that it has received a Palladio Award.
KEY SUPPLIERS
Design Architect: Michael G. Imber, Architects
Architect of Record: Core Architects
General Contractor: Kinco Constructors
Landscape Architect: Howell & Vancuren
Interior Designer: Casey Sarkin
Engineer: HP Engineering, Tatum Smith Engineering, DCI
Greek Housing Consultant: CSL Management
Exterior Brick and Shaped Brick: Antique Brick and Block, Columbus Brick, MCB Masonry
Interior and Exterior Columns: Chadsworth
Windows: Pella of Arkansas
Exterior Trim, Cornices, Exterior Porch Railings: Cheyenne Co.
Siding and Trim: James Hardie
Ornamental Trim: Decorators Supply Corp.
Interior Trim: Hardwood Unlimited
Pavers: Peacock Pavers, Hydrotech Pavers, Conway Precast








