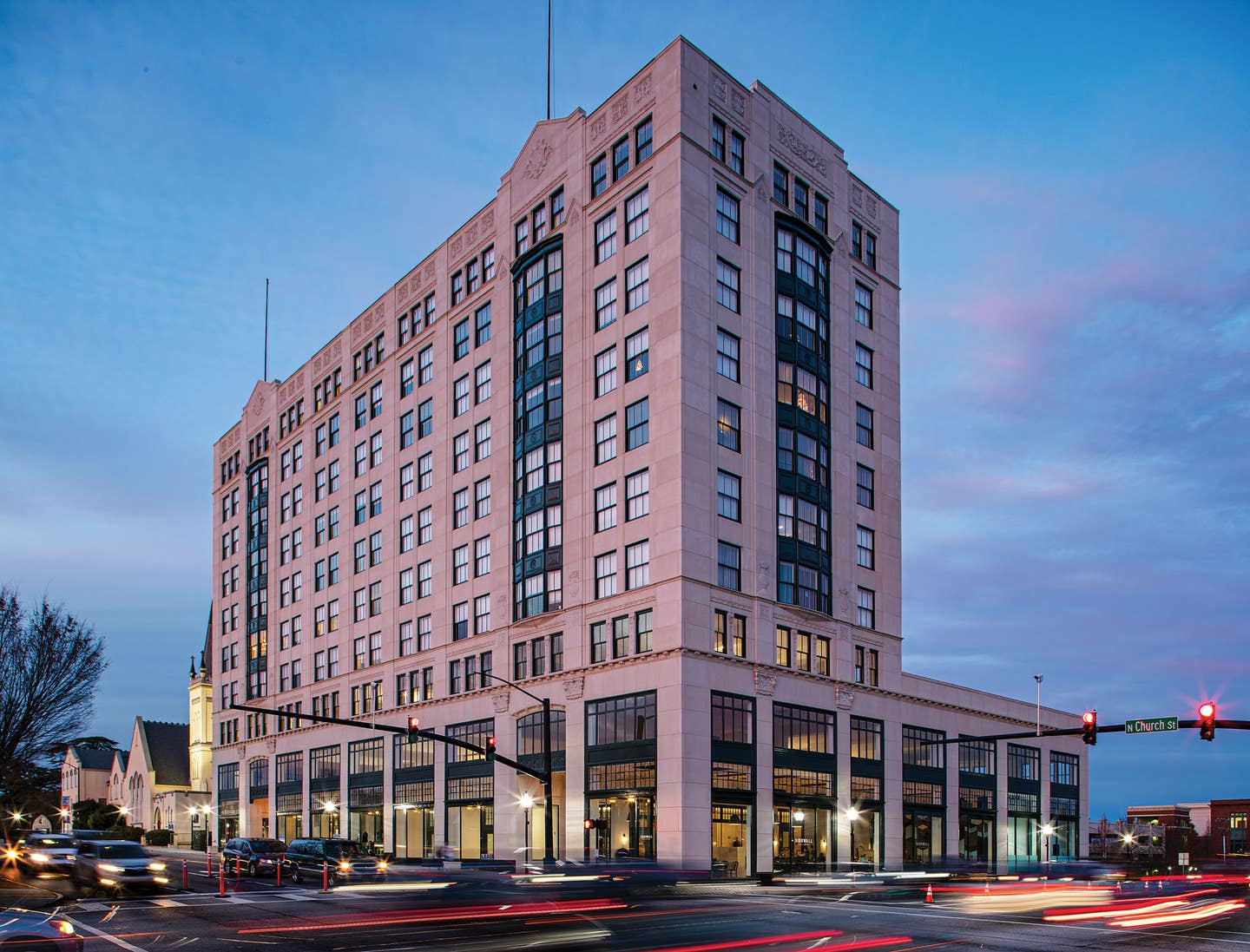
Palladio Awards 2021
McMillan Pazdan Smith Architecture: Montgomery Building
The conversion of the 1924 Montgomery Building on North Church Street in Spartanburg, South Carolina, into a retail, office, and residential complex has redefined the city’s downtown area.
“Since its construction, it has always been one of the most important buildings in town,” says Donald Love Jr., AIA, of Upstate South Carolina-based McMillan Pazdan Smith Architecture. “This is especially true since other downtown buildings from the same time period have been demolished.”
The 10-story 127,000-square-foot National Register building, one of the first Chicago-style skyscrapers completed outside The Windy City, had been abandoned for two decades when McMillan Pazdan Smith Architecture was commissioned to renovate and restore its interior and exterior for its new uses.
“Our main goal was to meet the preservation standards set by the South Carolina State Historic Preservation Office and the National Park Service,” says Love, who served as preservation architect. “We also wanted to do everything correctly so the owner could take advantage of the federal and state historic tax credits, incentives that were crucial to the project.”
The building’s deteriorating façade could not be preserved, so the team got special permission from the South Carolina State Historic Preservation Office and the National Park Service to replace the original pre-cast panels, which would have been rare in the 1920s, with replicas.
“The team measured and documented the size and design of each panel so they could be reproduced in exact detail,” Love says. “They look exactly like the originals, but unlike them, they won’t delaminate.”
The windows, which had been replaced in the 1970s with modern aluminum versions, presented another set of challenges.
“Originally there were three different types of windows,” Love says. “There were wooden ones on the upper floors, steel casements on the middle floors, and pre-WWII storefront windows on the ground floor.”
The team replicated the wooden windows after discovering an original that had been covered by construction during a previous renovation. The steel casements were replaced with versions that replicate the original design.
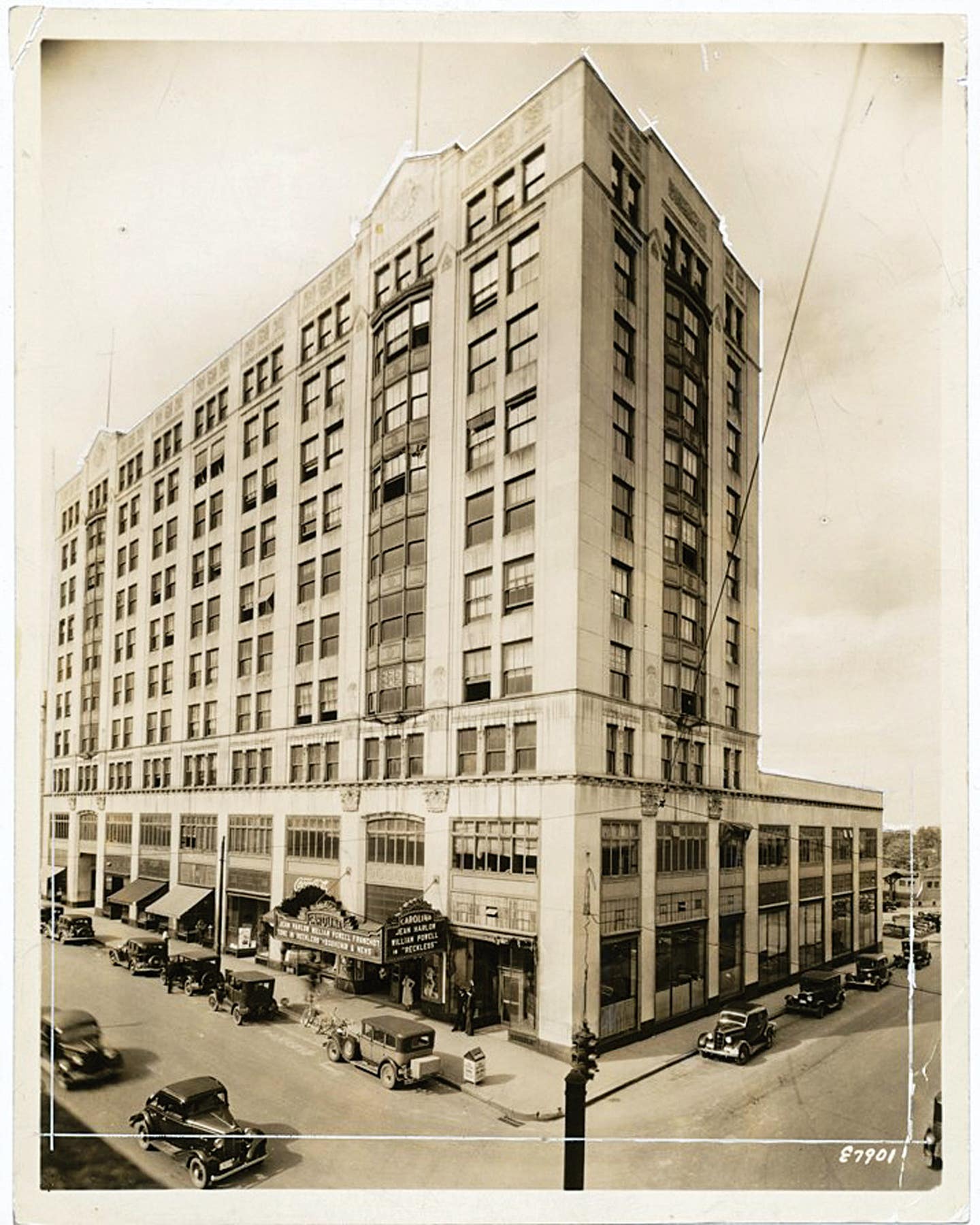
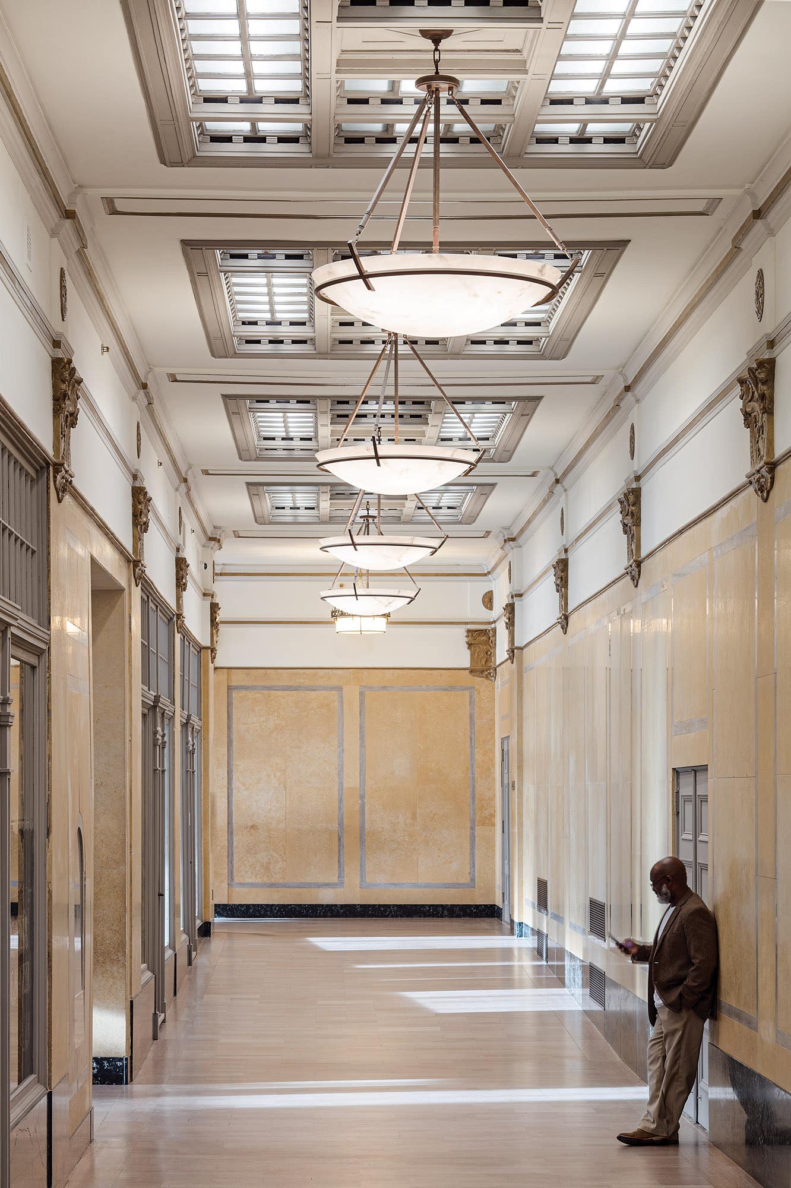
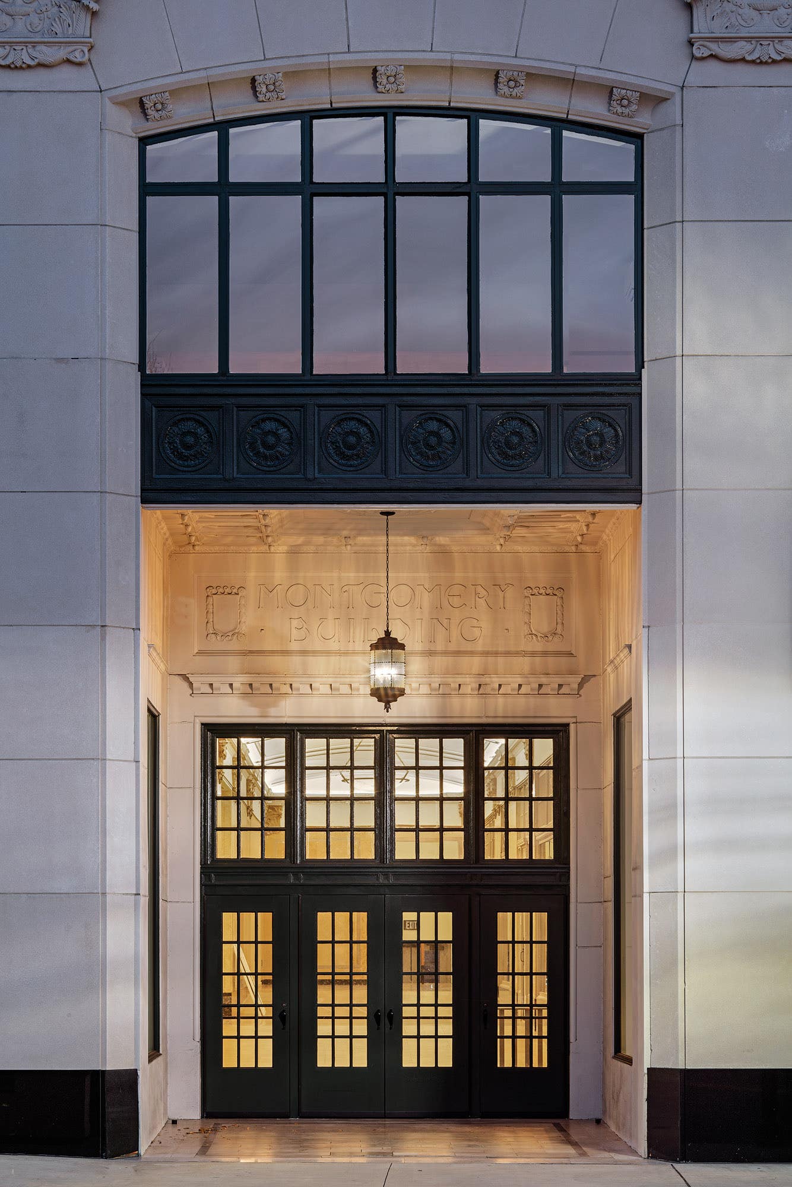
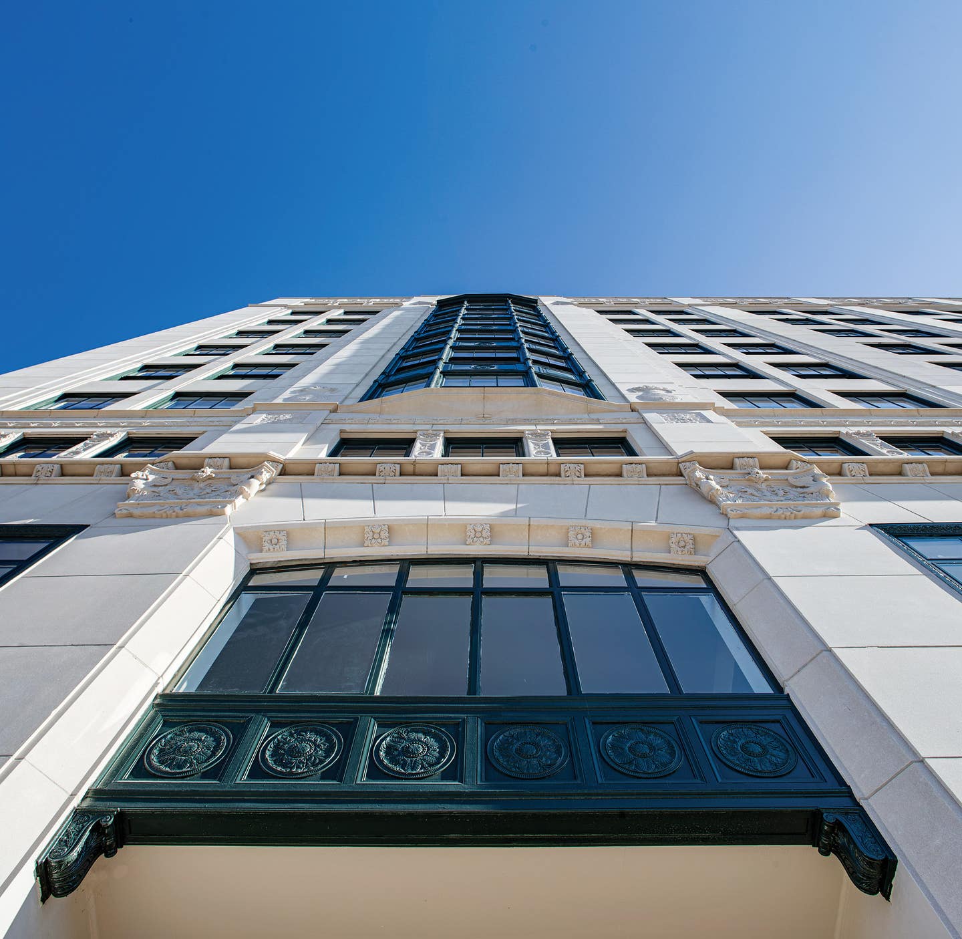
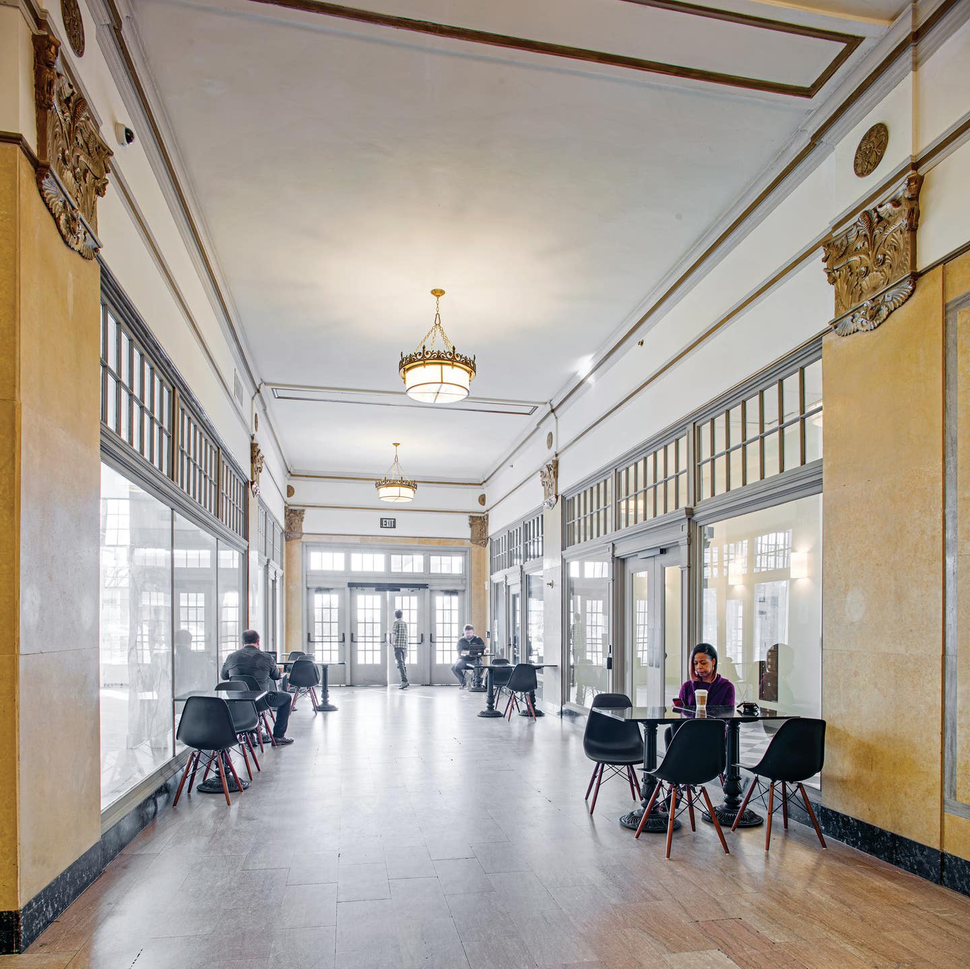
The storefront windows, however, were so large that they could not be replaced with double-pane glass, which is standard for new construction.
“We also didn’t have any good records of what the originals looked like, in the way we did for the original wooden and steel transom windows,” Love says. “After months of research, the team designed a system that resembles the designs typical of the 1920s and installed single-pane glass in the openings.”
Love says the Montgomery Building project has been the cornerstone of revitalization on North Church Street, which crosses Main Street.
KEY SUPPLIERS
Architect of Record: McMillan Pazdan Smith Architecture
Developer: BF Spartanburg
General Contractor: Harper General Contractors
Preservation Consultant: Commonwealth Preservation Group
Exterior Pre-Cast Concrete Panels: Cast Stone Systems
Steel Windows: Museum Resources Construction and Millwork
Storefront Windows: Graham Hodge Associates
Marble Restoration: Clayton Tile
Plaster Restoration: Michael Lauer Studios, Ornamental & Heritage Plaster








