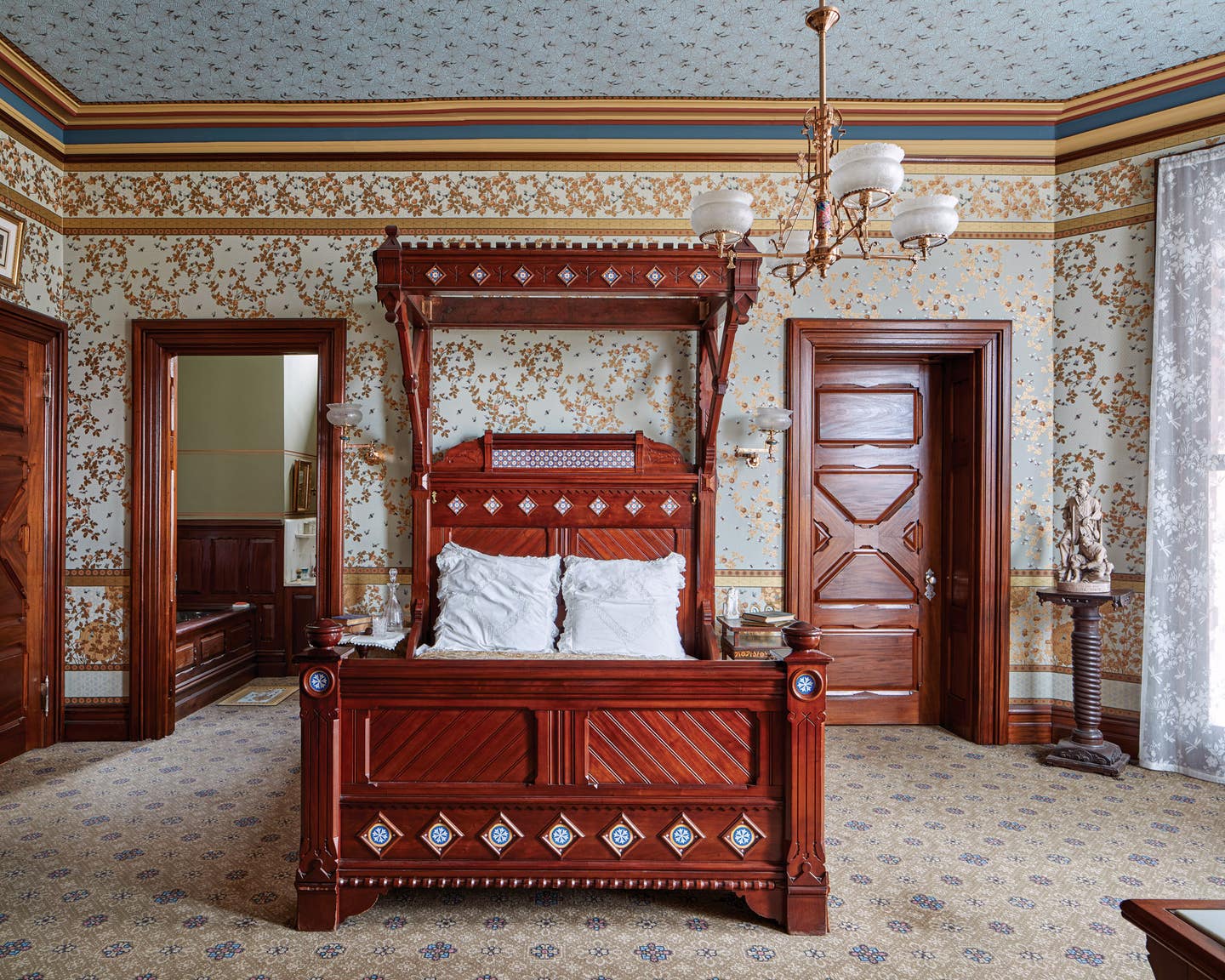
Palladio Awards 2021
David Scott Parker Architects: The Mark Twain House and Museum
Every room tells a story, few more so than the Mahogany Suite guest room at The Mark Twain House & Museum in Hartford, Connecticut.
Storyteller Twain, who built the home and resided there with his family from 1874 to 1891, would have appreciated the extensive detective work undertaken by architect David Scott Parker, whose eponymous firm is based in Southport, Connecticut.
Uncovering the nature of the suite by analyzing and discerning various clues—the hidden stories tucked away in the corners of the three-room guest quarters—helped Parker revive the space to its original character.
The Mahogany Suite, whose restoration also garnered a 2020 Palladio award for craftsmanship executed by John Canning & Co., is comprised of a bedroom, a sitting room, and a bath. It is aptly named for the mahogany millwork that was conserved as part of the 2-year-long project.
The suite is the last set of rooms to be authentically restored in the National Historic Landmark.
Although multiple documentary pictures were taken of the structure’s other rooms and many prominent guests stayed in these, no period photos exist of the Mahogany Suite. Aside from the surviving custom bedroom set, there was little other readily apparent aesthetic evidence alluding to the room’s vintage appearance.
The restoration process began with a Historic Structure Assessment, which collated previous studies while analyzing extant traces of original finishes, contemporaneous descriptions of the rooms, letters of correspondence, and extensive in-depth studies of the Twain family’s lives and associations to reveal the story behind the rooms’ architecture, technology, finishes, fittings, and fixtures.
“We also were asked to study the historic heating, plumbing, and venting systems in the house, which were quite innovative for their period,” Parker says. “At a time when most houses had no indoor bathrooms, this home had four. Restorations rarely focus significantly on the study of historic systems and their technology, which at Twain’s home is quite remarkable.”
Research revealed that Twain, who had a keen interest in the design and decoration of the house, ripped out plumbing pipes throughout shortly after Jean, his third daughter, contracted scarlet fever at the age of 2. This left her frail and subject to seizures by the time she turned 10.
“He thought her condition might have been caused by bad air and improper ventilation and likely blamed himself and his newfangled indoor plumbing for her illness,” Parker says, mentioning that many of Twain’s renovations were done to create and promote a healthier home.
As part of that sanitation endeavor, Twain mistakenly fumigated the house with caustic sulfuric acid instead of sulfurous, which left the silver-plated hardware in the Mahogany Suite black and pitted. The room’s hardware—the furniture handles as well as hinges and doorknobs—was properly conserved during the recent project, restoring its previous luster but purposefully maintaining its scratches and pits—the scars of scarlet fever—to memorialize this moment in the room’s history.
Around the same time that Twain was in the midst of fumigation, the house was redecorated by Louis Comfort Tiffany’s early and highly significant firm Associated Artists.
Twain’s surviving contract with Associated Artists revealed that the Mahogany Suite’s walls had been papered—probably with colleague Candace Wheeler’s contemporaneous Bees and Honeycomb design while its ceiling likely featured her companion Spider Web print. Descriptions and accounts referenced the vivid color scheme of the room.
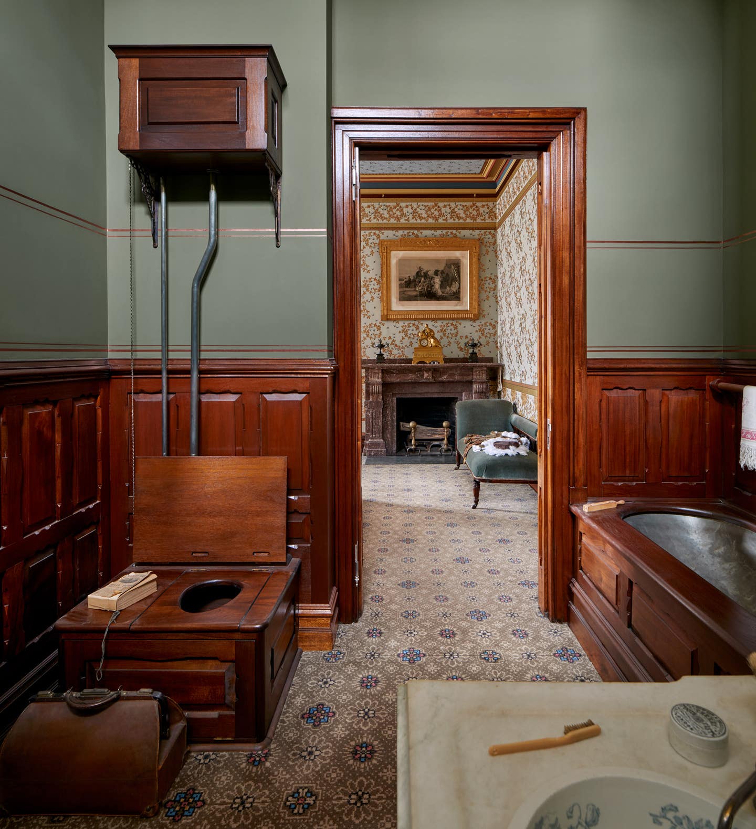
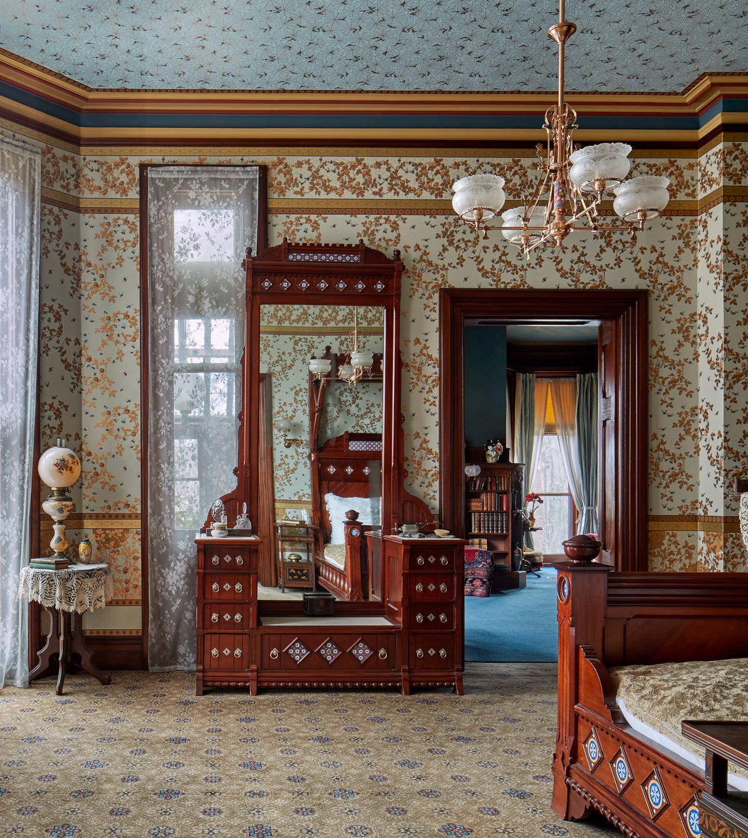
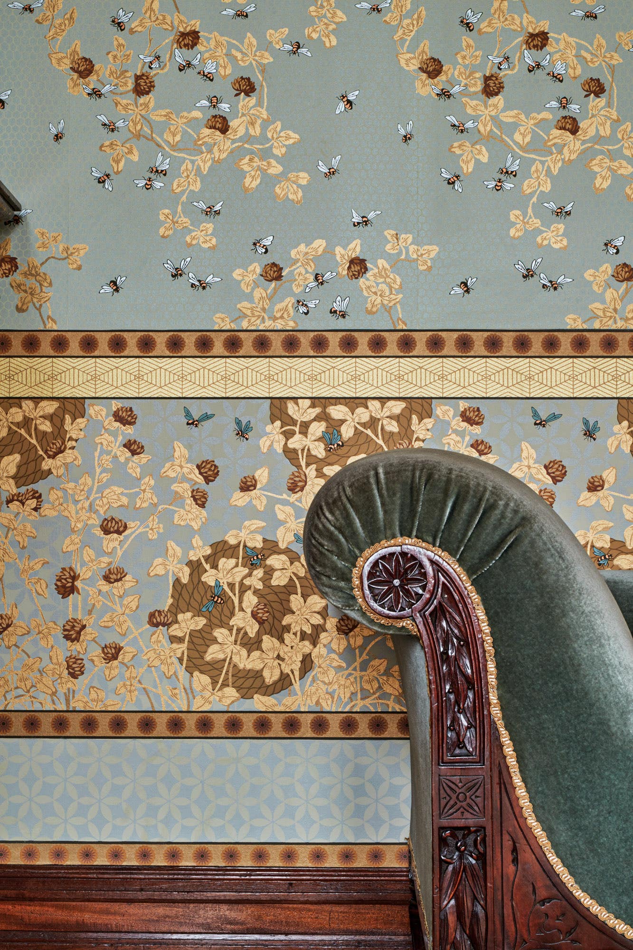
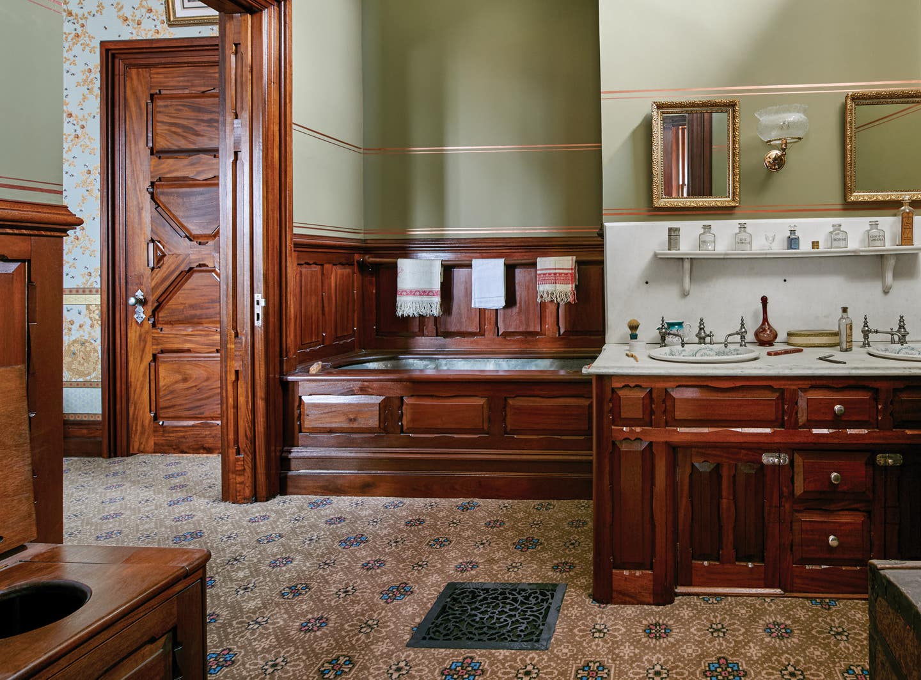
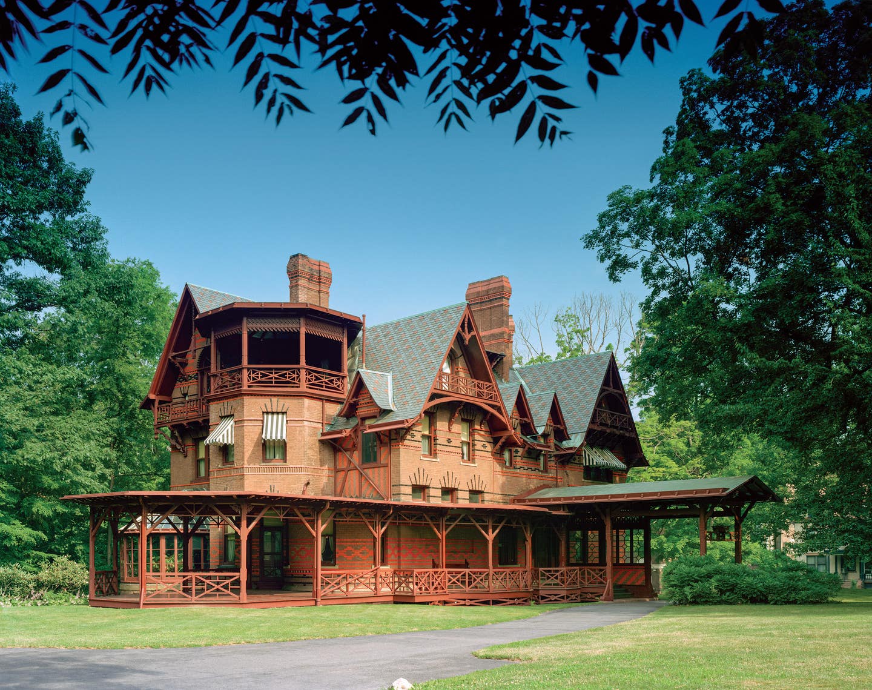
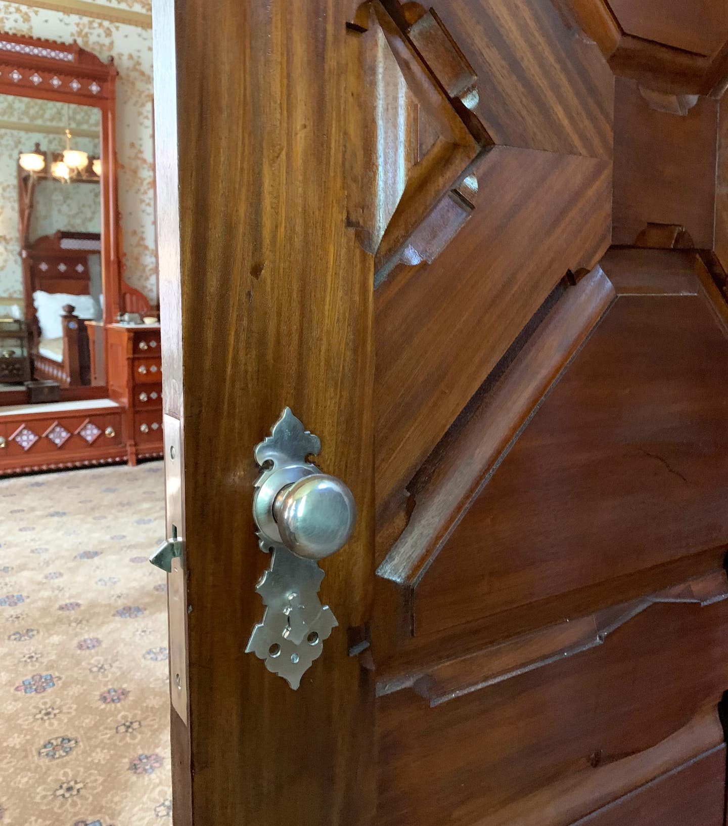
“We examined original Wheeler wallpaper samples and her artwork at The Metropolitan Museum of Art and at a period installation in a Michigan home,” Parker says, adding that her award-winning paper was also featured in Clarence Cook’s 1883 tome “What Shall We Do With Our Walls?” “It had an embossed texture that glimmers and glistens, giving it immense dimensionality. The documentary sample looks like woven fabric, not paper, a subtle effect we achieved by printing it on canvas.”
Although the original carpet pattern could not be tracked down, fibers found underneath floor tacks revealed its color scheme, and the Parker team commissioned a custom 27-inch wide, seamed Wilton pattern based upon period point papers. Its design also related to the furnishings’ inset Minton tiles that are known to have influenced Tiffany in the decorative treatment of the space.
“During our research, the information led in many different directions, but it all came together to revitalize a prominent space that completes the interpretation of the landmark home,” Parker says. “Twain and his work defined an important aspect and era of our culture, and the Mahogany Suite is a celebration of this, bringing together fascinating details of America’s heritage in a single guest quarter.”
KEY SUPPLIERS
Architect: David Scott Parker Architects
Conservator: John Canning & Co.
Custom Carpets: Robert Bitter and Julie Kaminska at Fret Fabrics
Recreated Wallpapers: Steven Bauer at Bradbury & Bradbury Art Wallpapers
Lighting: Paul Ivazes at Quality Lighting
Appliances and Hardware: Michael Smart at Urban Aesthetics









