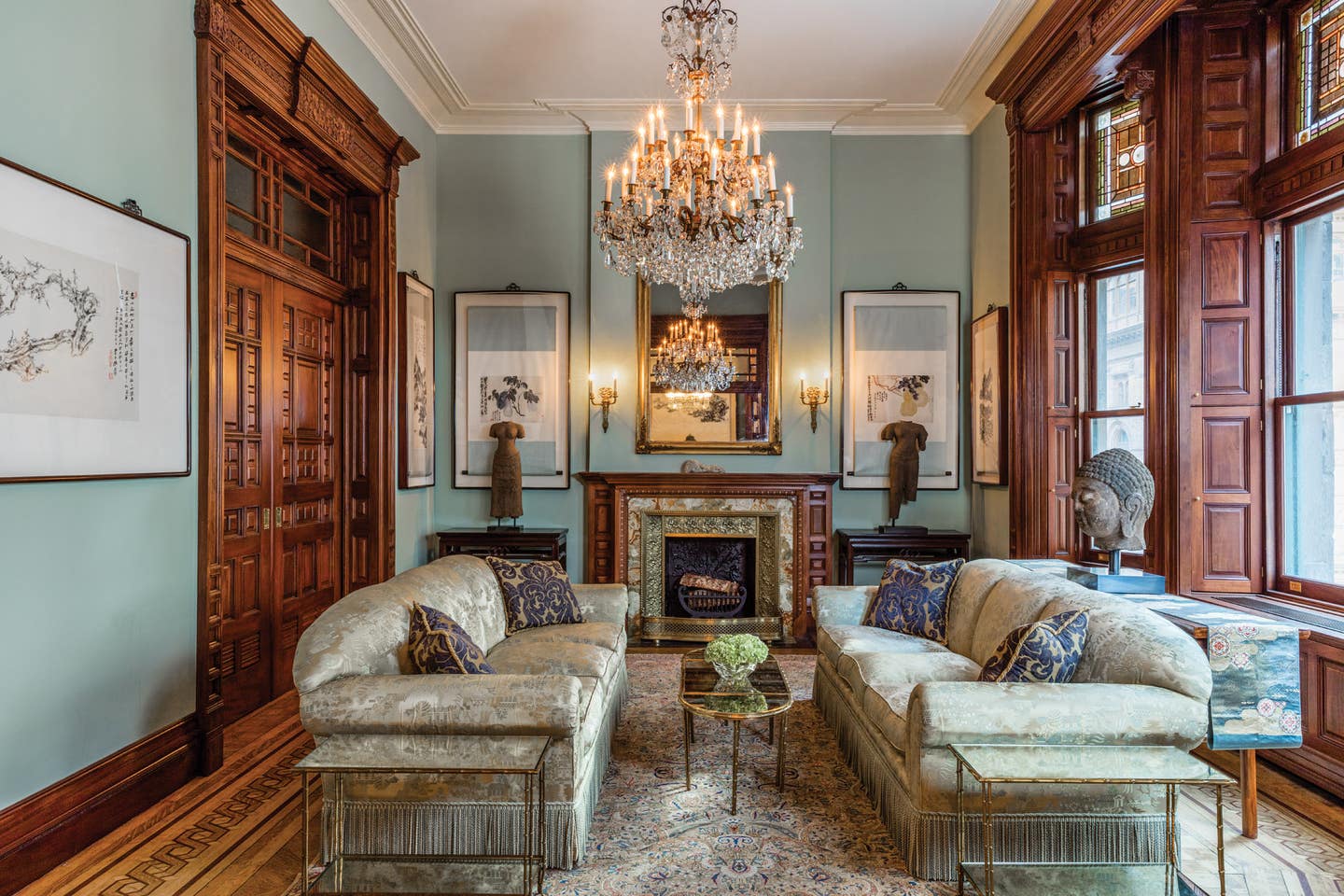
Palladio Awards 2021
Lichten Architects: Restored Apartment in the Osborne
Manhattan’s venerable Osborne carries the distinction of being the city’s second oldest luxury apartment building.
The rusticated brownstone building, which opened in 1885 shortly after the debut of The Dakota, was designed by James Edward Ware and named for the stone contractor who acquired the Midtown land and conceived of the project.
The building, which was designated a city landmark in 1991 and added to the National Register of Historic Places in 1993, is on West 57th Street close to Carnegie Hall. Most of its original 38 apartments were subdivided starting in the 1920s.
Lichten Architects—Partner Andrew Friedman, AIA, LEED AP and Principal Kevin Lichten, AIA, with team members Alycia Lottie and Olga Bukur—was commissioned to restore one of them—a 2,625-square-foot unit on the fourth floor—to its former glory.
“The challenge was to make careful plan and detail changes to accommodate modern living and systems while restoring and celebrating the beautifully proportioned rooms and over century-old craftsmanship,” Friedman says.
The goals were accomplished with minimal alteration to the apartment’s interior architecture and its original floor plan.
“The building is special,” he says. “Its exterior fabric and lobby are unbelievable. Everything is extensively detailed, it’s like the great old movie theaters but it predates them.”
As luck would have it, much of the period woodwork and detailing remained intact, making it easy to create exact duplicates where needed.
“The apartment had been owned by someone who had lived there for decades,” Friedman says. “She was 100 years old when she sold it to my clients, and it really had not been touched for a long time.”
The period woodwork was obscured by layers of paint, and it took months to hand-strip the paneling, carvings, and over doors so a natural finish could be applied. New wooden weight-and-chain windows, replicas of the originals, were installed, and stained-glass windows were repaired.
“You can’t tell what’s new and what’s old,” he says. “We wanted everything to look like it had been there originally.”
He notes that the only original details that were removed were the tiles around the fireplace surrounds.
“The clients didn’t like them,” he says. “We changed them to stone because it picks up the color in the stained-glass windows and is bolder.”
The public rooms, notably the drawing room and the double parlor, were restored without obvious changes. An audio-visual closet, hidden behind a secret bookcase panel, and a bathroom with a wooden door that matches the paneling, were discretely added to the drawing room.
A library, complete with new floor-to-ceiling bookcases that Lichten Architects designed to complement the apartment’s original paneling, was created out of the smaller of the double parlors. “We also created bookcases in the drawing room,” Friedman adds.
The dining room was expanded to incorporate a parallel servants hall, which Friedman says was “awkward and dark,” and the monumental bracketed plaster arch in the foyer that frames the dining room was replicated on one side to create a narrower opening.
“The opening was too big for the space before, now it sits properly centered on the wall,” he says.
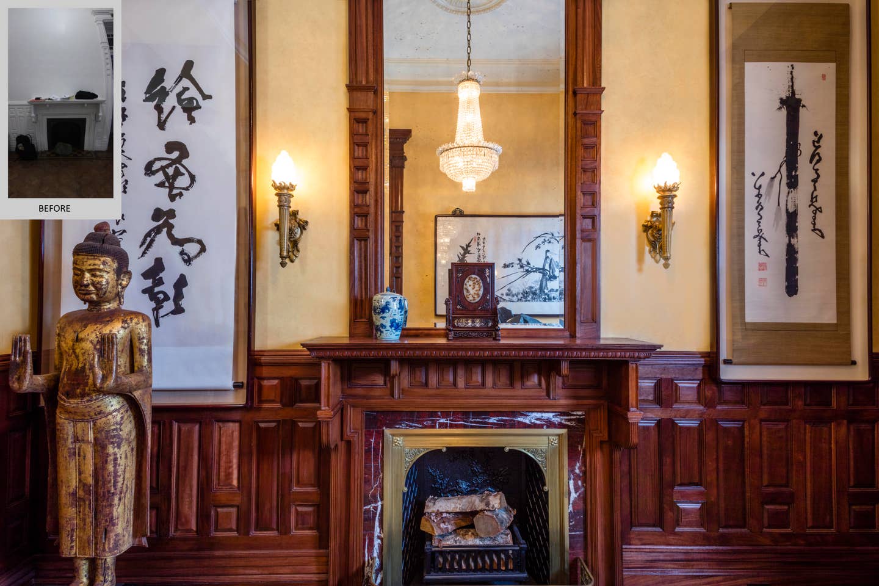
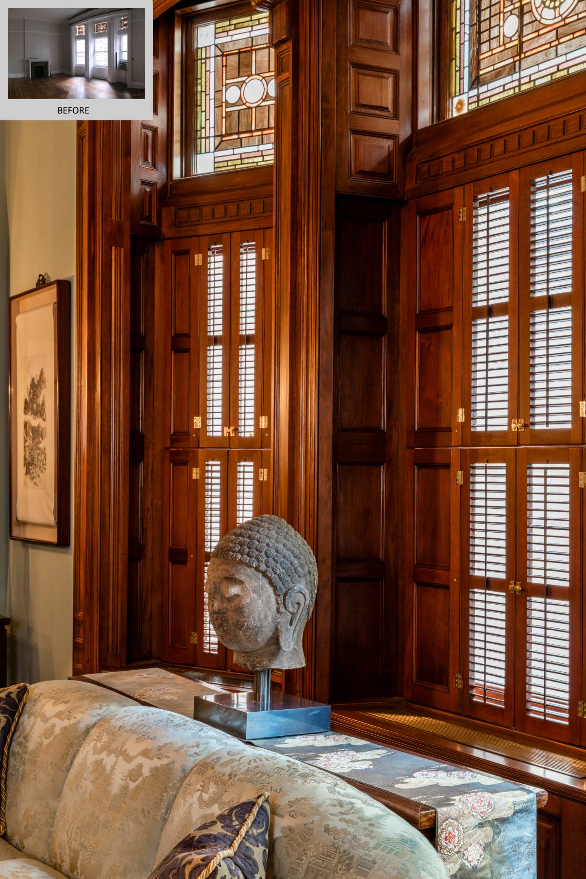
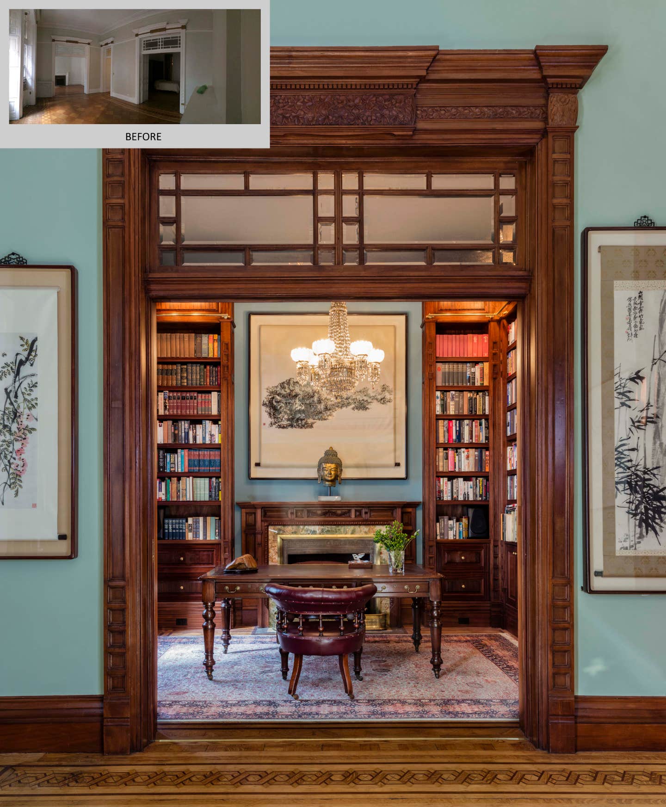

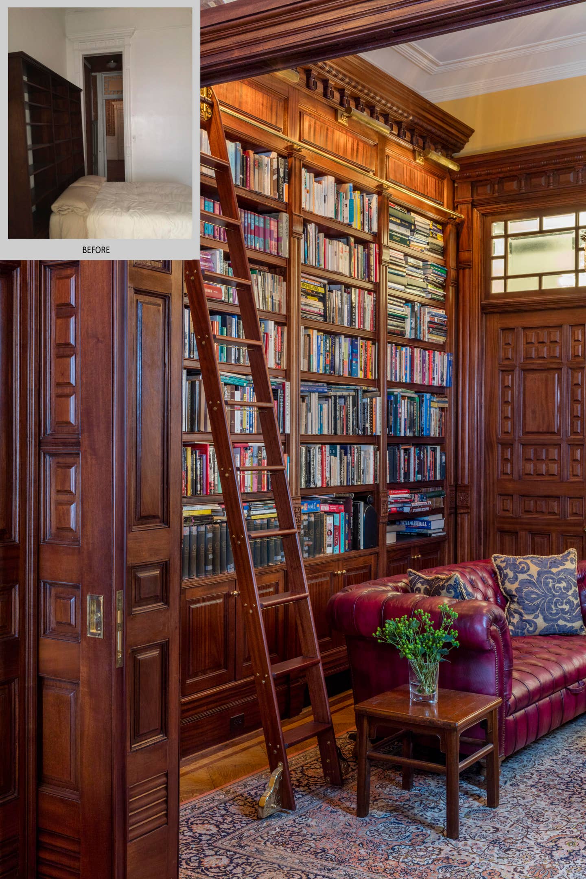
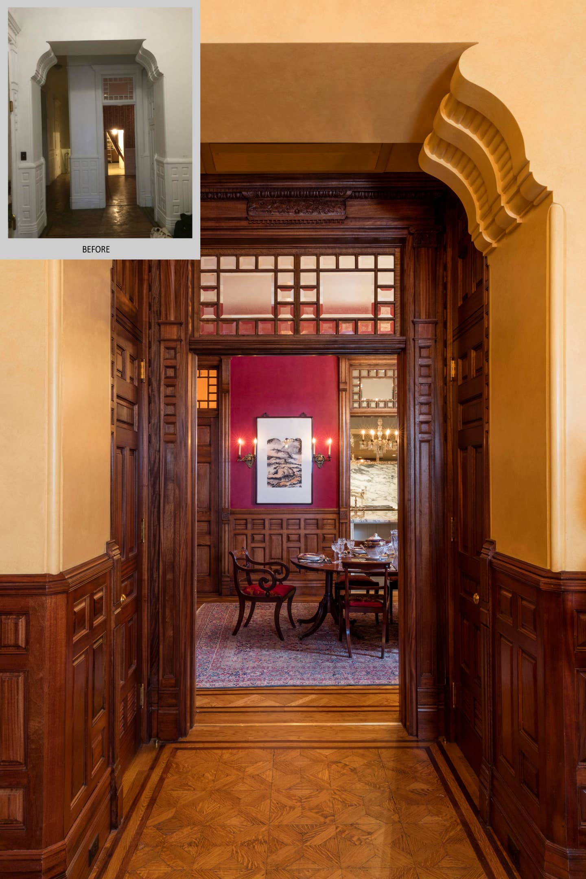
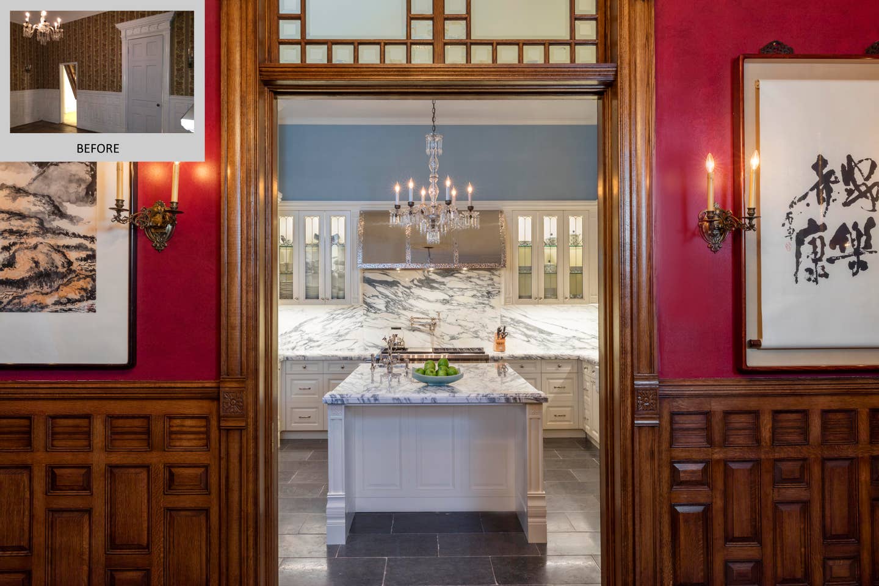

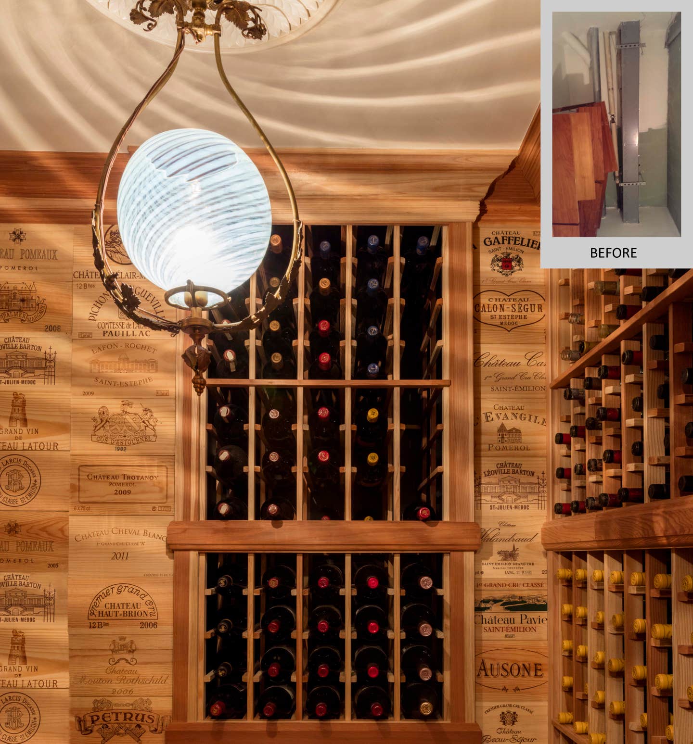
By combining many small staff rooms, which included a butler’s bedroom accessed by a pull-down stair above his pantry, the team created a spacious kitchen that has a modern layout.
The kitchen, which features a central island with an Arabescato marble countertop and is illuminated by a crystal chandelier, was envisioned as a parallel space to the dining room.
“We wanted to open it to the dining room yet not denigrate the dining room,” Friedman says. “The appliances cannot be seen in the main view from the dining room.”
The kitchen’s translucent leaded-glass windows, he adds, were inspired by the originals in the dining room, which he calls “luxurious, beautiful pieces of art that let light in in a brilliant way to block an unsightly view of a brick wall.”
Repeated decorative leaf carvings further tie the rooms together.
An abandoned utility space was converted into a walk-in wine cellar to house the clients’ collection.
The bedrooms, which are a half flight down from the public rooms, were reconfigured: The two spacious suites now include bathrooms, built-in cabinetry, and new fireplaces and mantels and hearths.
“They had no comparable finishes to match those of the public rooms,” Friedman says. “So we created detailing, such as a handrail for the stair that has a hand-carved lamb’s tongue flourish at the end, and finishes appropriate to the richness of the restored public rooms.”
New air conditioning and heating systems were installed without sacrificing the high ceilings that defined the spaces. Compressors were placed on the roof of the building, and air handlers were concealed in new millwork below the windows.
The interior design and furniture selection were done by the clients, who chose a bold wall color for each room. The dining room, for instance, is maroon, and the kitchen is blue.
“For 30 years, the clients lived and worked in Hong Kong,” he says. “They have a beautiful collection of Asian art and envisioned it in a Victorian setting, as though someone from that period traveled to the East and brought back treasures.”
Friedman says the restoration and renovation of the Osborne apartment were “a labor of love for everyone involved. It’s a very special project, and everybody wanted to get it right. It took patience and a lot of creative thinking.”
KEY SUPPLIERS
Architect: Lichten Architects
Builder: Alphacraft Construction of New York
Wood Carving: C.A.S. Custom Kitchens
Wood Floors: KBF Interiors
Millwork: Master Crafts Cabinetry
Glasswork: The Gil Studio
Decorative Plaster: Andrie Kievsky of I-Faux Architectural Wall Finishes
Audio Visual: Everglades Technology
Stone: ABC Stone
Hardware: Katonah Hardware
Wine Cellar: Wine Enthusiast
Lighting: Remains Lighting








