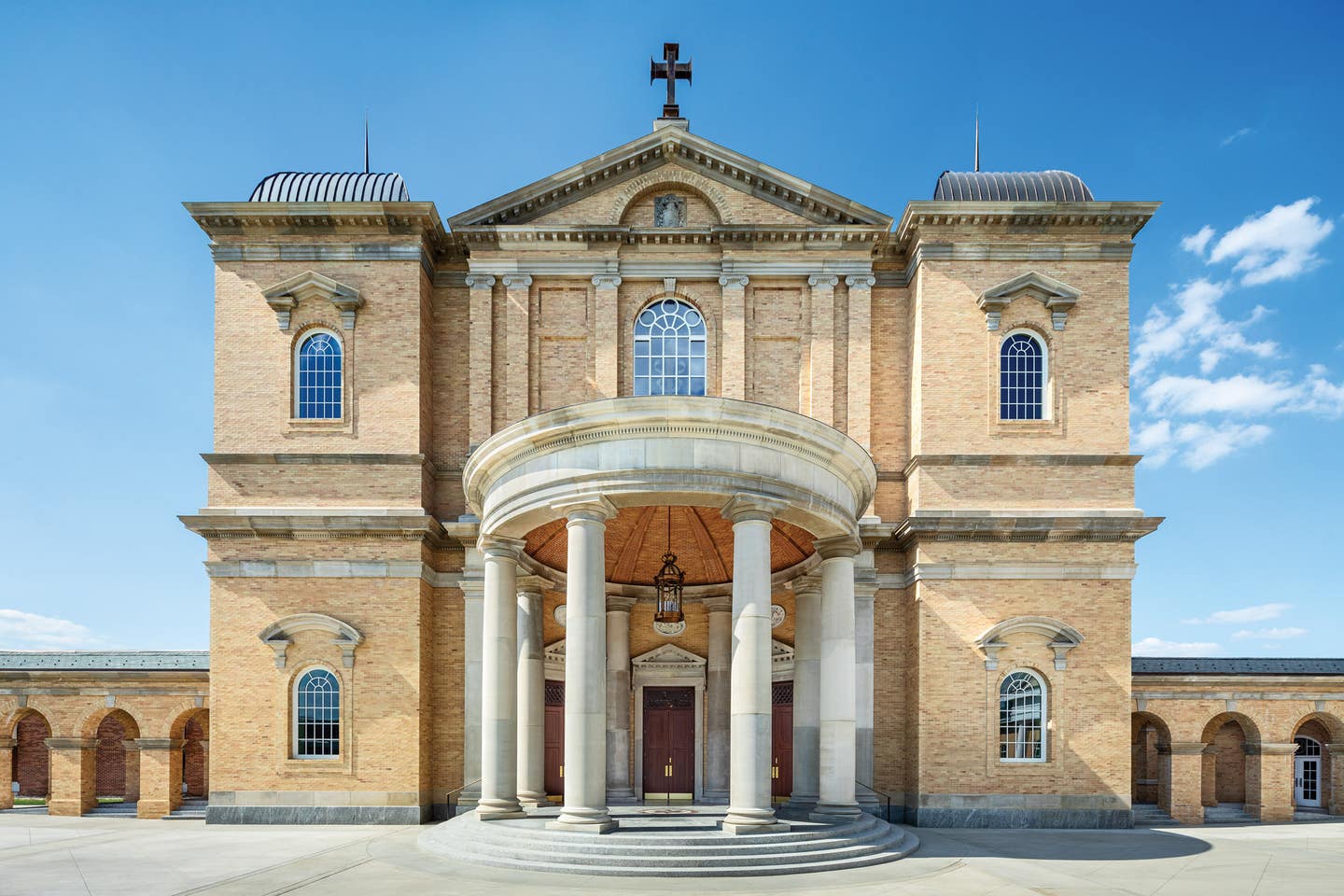
Palladio Awards 2021
Duncan G. Stroik Architect: Christ Chapel
The commission to design Christ Chapel for Hillsdale College was what architect Duncan G. Stroik calls “a very challenging proposal.”
The private liberal-arts college, which was founded in 1844 in Hillsdale, Michigan, by abolitionists known as Free Will Baptists, had never had a freestanding chapel on campus in its 175-history, and the 27,515-square-foot building that ultimately was erected is the country’s largest college chapel in a half century.
“The size of the chancel is as big as many cathedrals,” says Stroik, AIA, NCARB. “It’s commodious and generous.”
What’s more, the chapel was to occupy a prominent position: It was to be the terminus of the new quadrangle at the heart of the campus, directly on axis with the Italianate Central Hall, the college’s main building.
“The question became, ‘How can a new campus building be both beautiful and monumental?’” says Stroik, whose eponymous firm is based in South Bend, Indiana.
These facts aside, what really intrigued Stroik was that the college wanted a nave that could comfortably seat 600 but that could also accommodate 1,400 for important events, such as convocations and musical performances by choirs and symphonies.
“It was an interesting tension to have a place of worship also function as a state-of-the-art musical performance hall,” he says, “because my view of sacred space is to set it apart and not have it be used for profane purposes.”
To satisfy all the college’s requirements, Stroik designed what he calls a “church within a church,” which has a nave that seats 600 and ancillary spaces, including balconies and areas in the narthex that are separate yet intricate parts of the chapel that can accommodate up to 800.
One of the more unusual features of the chapel, which was inspired by what Stroik calls “Wrennaissance” churches of England and the United States, is the domed circular portico that is supported by eight 24-foot-tall load-bearing Doric columns made of Indiana limestone.
“I’ve never seen a full-circular porch with a dome on a church,” he says. “One-third of the circle is inserted into the wall, and two-thirds projects out into the quadrangle.”
He built the dome using the Guastavino technique, using interlocking bricks instead of tiles. The dome ribs are comprised of two layers of brick with a header course keying them together.
“The masons had never done it before,” he says. “They did a dry-laid partial dome and came up with a technique for applying the mortar on the inside face of the dome—they put a rope between the bricks, then filled the space with mortar. When they removed the rope, they pointed the bricks from the underside.”
The portico’s three convex doors, emblazoned with the words Faith, Hope, and Love, (Fides, Spes, and Caritas) lead into a marble narthex and the capacious nave.
“The roundels above each door are made of different marbles: Faith’s is white arabescato, hope’s is green cremo tirreno, and love’s is red breccia medicea,” he says.
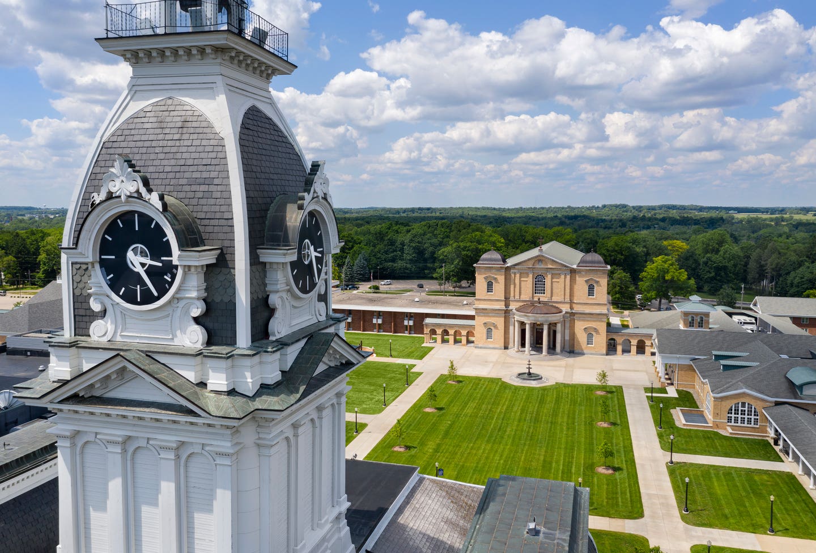
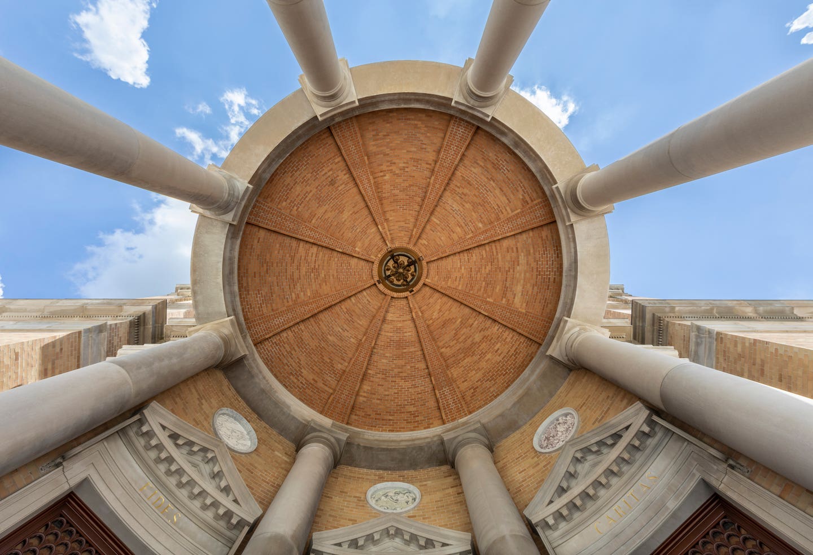
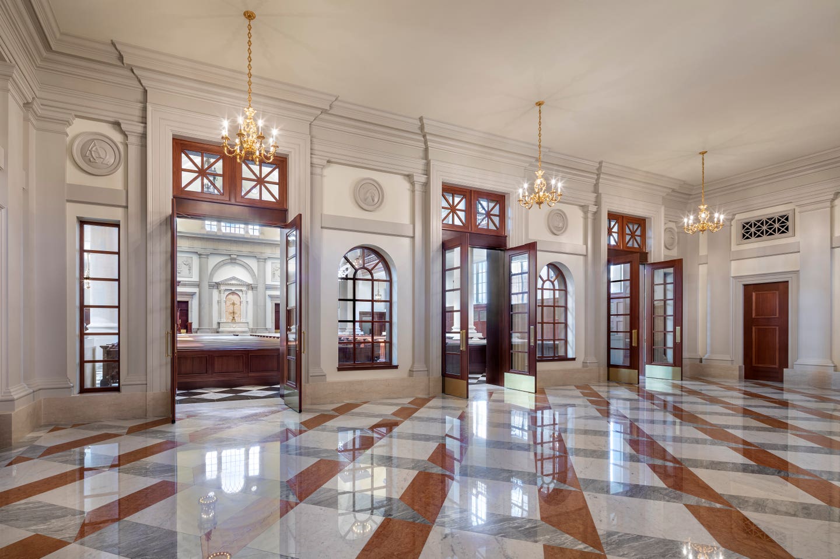
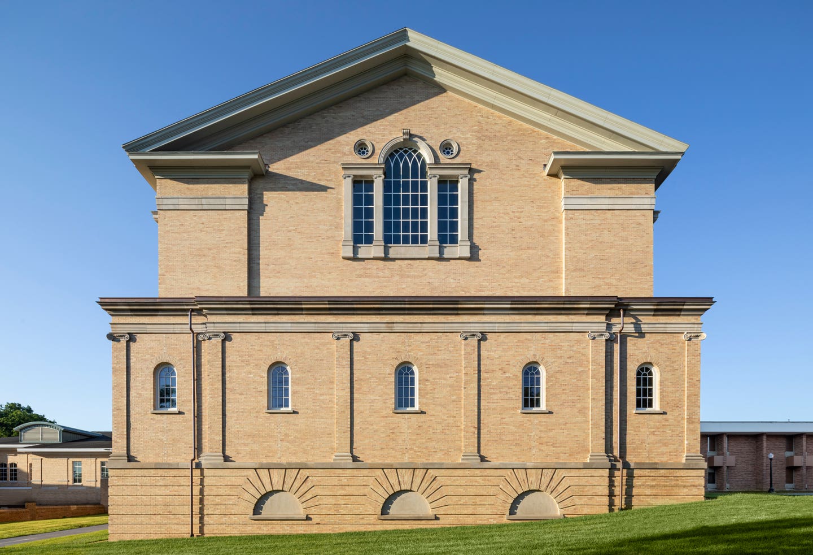
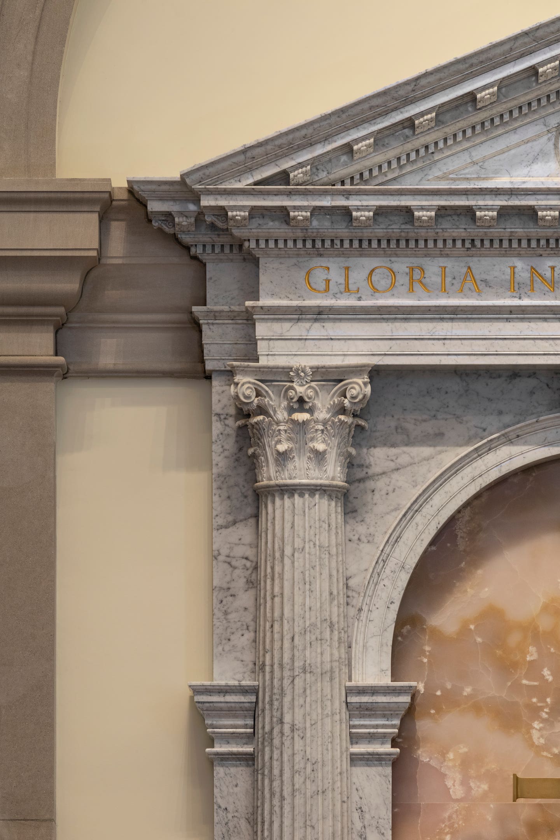
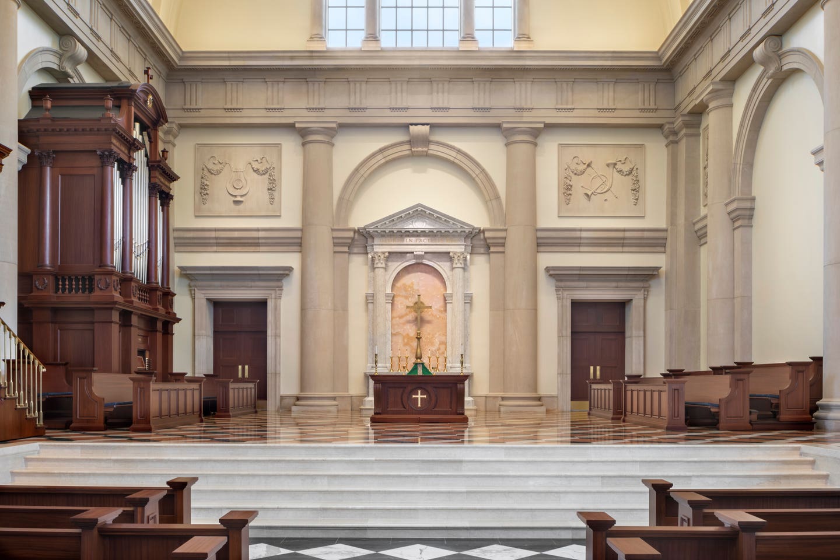
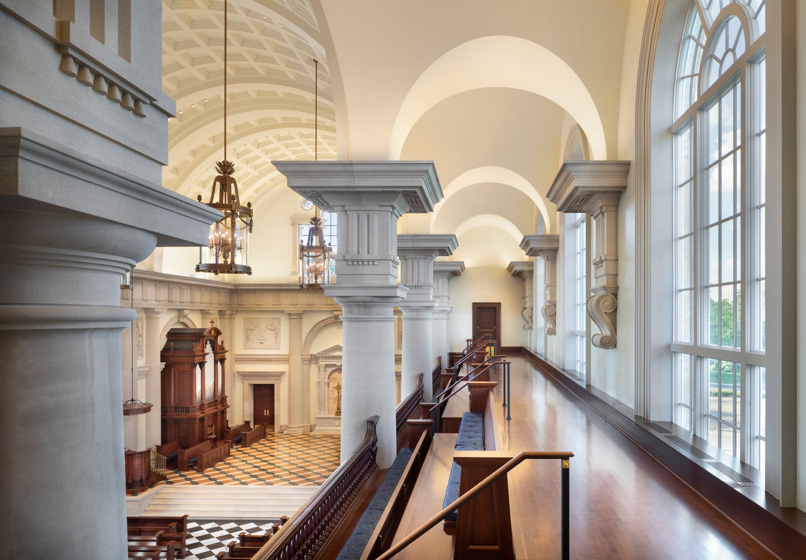
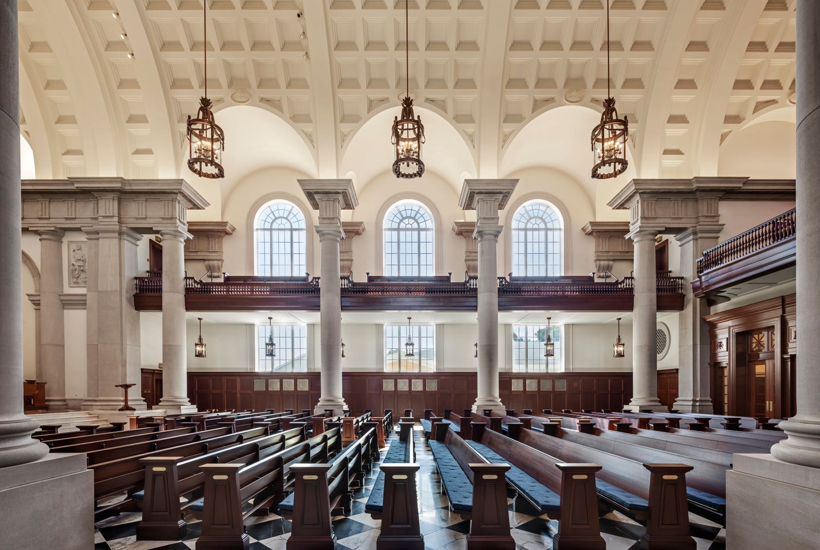
Great care was taken in choosing the materials. The chapel’s bricks, for instance, are a custom blend that complements the historic yellow-reddish colors at Central Hall and on other iconic campus buildings.
“We reviewed brick blends and colors in all conditions—sun, night, both wet and dry, and we erected five mock-ups of different blends and mortars before making a selection,” Stroik says. “We needed a lot of custom shapes, sizes, and thicknesses, going four wythes deep in places.”
To link Christ Chapel to adjacent buildings, Stroik designed two brick arcades that will eventually enclose the new quadrangle.
As the work progressed, the project evolved and expanded. The chapel, for example, will feature two custom pipe organs instead of one.
“Because of the chapel, the school has started a sacred music program,” Stroik says, adding that his team traveled around the Midwest visiting and listening to great organs. “So we’ll see great music coming out of Hillside, Michigan, from visiting choirs and musicians.”
Stroik also incorporated a day chapel into the building. Nestled in a back corner, it features a stained-glass window of the Baptism of Christ in the River Jordan as an altarpiece.
“People from all over the world worked on Christ Chapel,” he says. “The marble came from Italy, the pipe organ was made in Tacoma, Washington, the mahogany wood is from Africa, the bronze cross and other ornaments were made in Spain, the rose onyx for the chancel’s high altar is from Persia, and Canadian craftsmen did the plasterwork.”
Stroik, who is a professor of architecture at the University of Notre Dame School of Architecture, says it’s gratifying to design college chapels that serve as an inspiration to students.
“I love the challenges clients give us, and we tried to rise to the occasion and give them something unique,” he says. “Christ Chapel is very Doric and even though it has ornamentation, it possesses a certain simplicity. It’s classical yet it’s innovative.”
KEY SUPPLIERS
Architect: Duncan G. Stroik Architect
General Contractor: Weigand Construction Co.
Structural Engineer: LKL Engineers
Structural Engineer Consultant: Ochsendorf Dejong & Block
Lighting Consultant: Stroik Lighting Design
Acoustical Consultant: Musonics
Marble Installer: Booms Stone Co.
Marble Fabrication: Stone Consulting di Roberto Pagliari & Co.
Limestone Fabrication: Bybee Limestone Co.
GFRG and Plaster Installer: Innovative Cast
Custom Wood Furnishings: Ratigan-Schottler Mfg. Co.
Custom Light Fixtures: Winona Lighting & Acuity Brands
Mechanical-Action Pipe Organ: Paul Fritts & Co. Organ Builders
Custom Woodwork: Custom Millwork & Display
Stained Glass: Conrad Schmitt Studios
Decorative Painting: John Canning Studios
Granite: North Carolina Granite Corp., installed by Booms Stone Co.
Brick: Belden Brick Co.
Copper Roofs: Braman Roofing
Hardware: Assa Abloy and P.E. Guerin
Fountain: Fountain Craft Mfg., Robinson Iron








