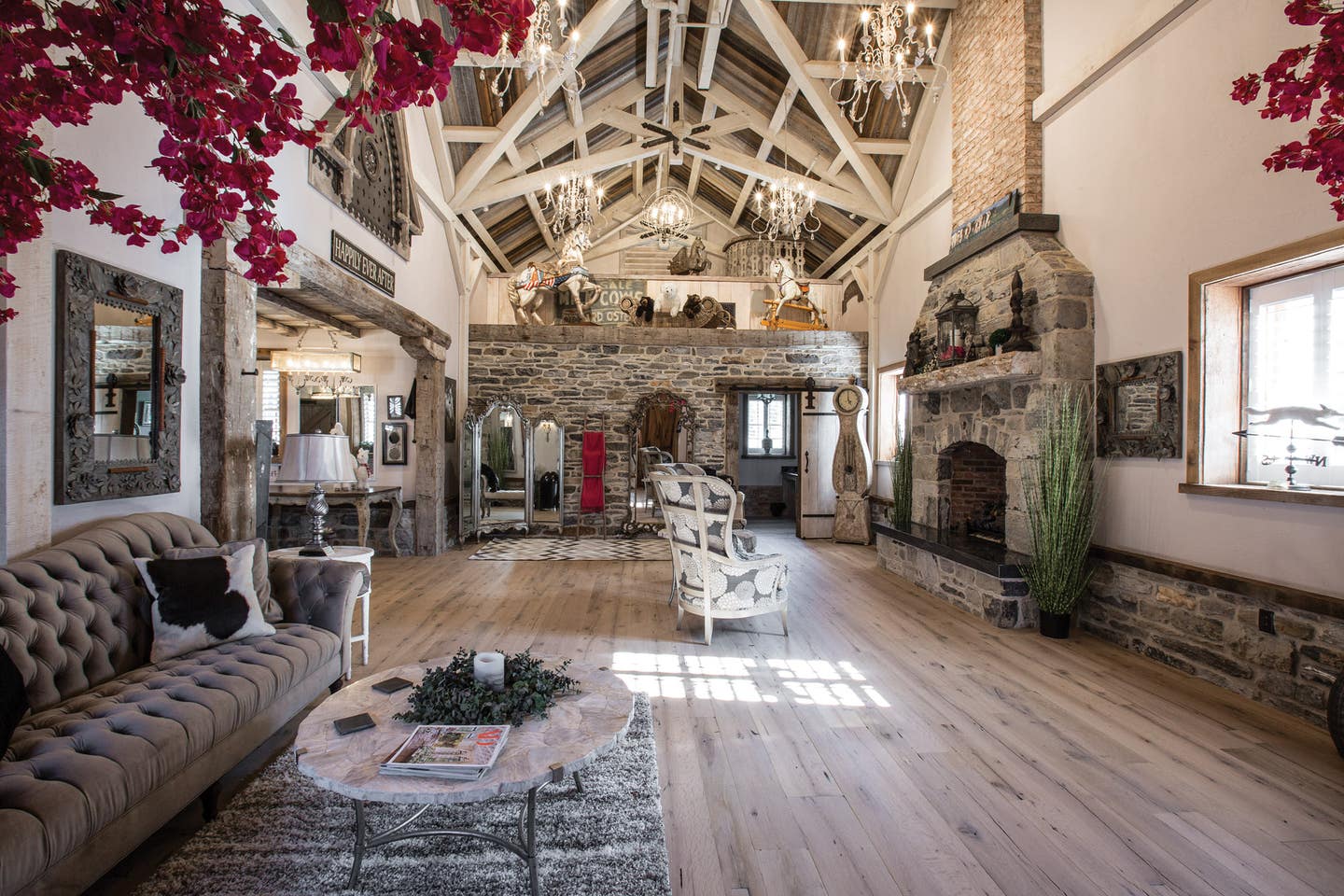
Palladio Awards 2021
B&D Builders: Star Barn
The story of the historic Star Barn Village at Stone Gable Estates starts 11 miles from its current location in Elizabethtown, Pennsylvania, and more than a century from the present time.
For decades, the six buildings were a landmark on Route 283 in Middletown. The main building, which is an all-white Gothic-style barn with a cupola, is defined by the shape of the louvers referenced in the village’s romantic name.
“Everybody knew it as the Star Barn,” says Daniel Glick, a principal of B&D Builders in Paradise, Pennsylvania.
Originally built just after the Civil War for a merchant who sold horses, mules, and food and supplies to the Union Army, the Star Barn served as a high-end horse farm through the 1920s when it was converted to a dairy farm. In the late 1970s, it was abandoned. For nearly a half century after that, it sat vacant and neglected until the current owners, David and Tierney Abel, bought it in 2016.
“The owners have a passion to restore and preserve historical structures on their 275-acre property and share them with the world,” says Glick.
B&D Builders, which has designed and built luxury barns and estates for clients around the country and has in-house timber, millwork, steel fabrication, and reclaimed-wood and forged-iron divisions, took each timber-framed building apart piece by piece and reassembled each in the new location.
“It was a monumental task,” he says, “because most of the buildings were in bad shape, and most of what we had to work with on a few of the outbuildings was a rotten heap. The Star Barn and carriage house were in the best shape, due to conservation efforts by local groups. And the 12-foot-square cupola in the center of the Star Barn is 54 feet high and weighs 26,000 pounds – twice as much as it originally weighed because we added insulation and insulated glass behind the Gothic louvers.”
David Abel not only wanted to restore each building with the highest degree of authenticity, but he also decided to site the structures exactly as they had been in their previous location surrounding a man-made pond.
“The new site had to match the original footprint because it’s on the National Register,” Glick says. “This made for some challenges because the new site and the old site are very different.”
He added that a survey error presented another challenge midway through what became a two-year-long project.
“After we rebuilt the hog barn, it was discovered that it was 13 feet out of place,” he says. “So we tunneled underneath and skated it over to the correct spot. It was quite a feat.”
In addition to restoring the six original buildings—the Star Barn, a spring house, a carriage house, a chicken coop, a hog barn, and a corn crib—B&D Builders designed what Glick calls “two poetically licensed additions”—Star Barn II, which has a commercial kitchen and a museum; and the Milkhouse, which is set up as a bride’s room.
“Star Barn II is made of concrete and steel, but you’d never guess it,” he says, “because the reclaimed wood planks and beams are all from old barns and make it looks like it’s from the 1800s.”
The project also included moving and restoring the stone tunnel that runs under the barn hill leading to the second floor. “We never figured out what it was used for originally,” he says.
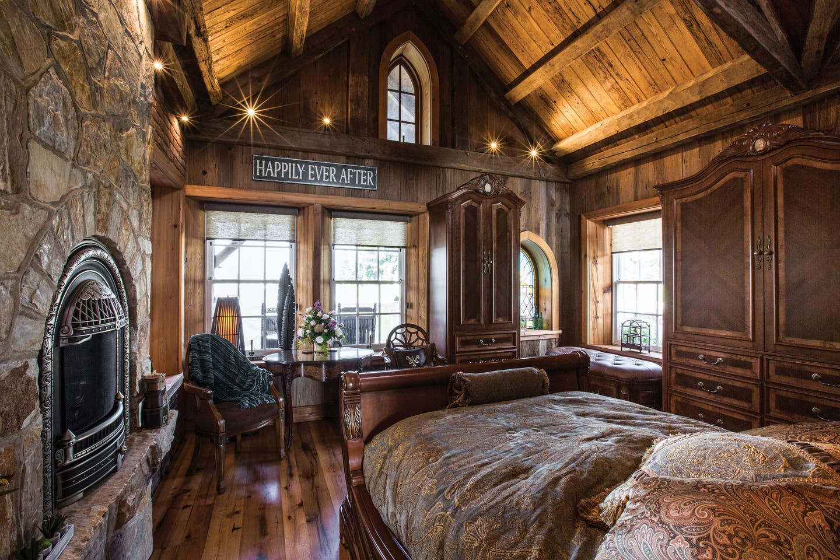
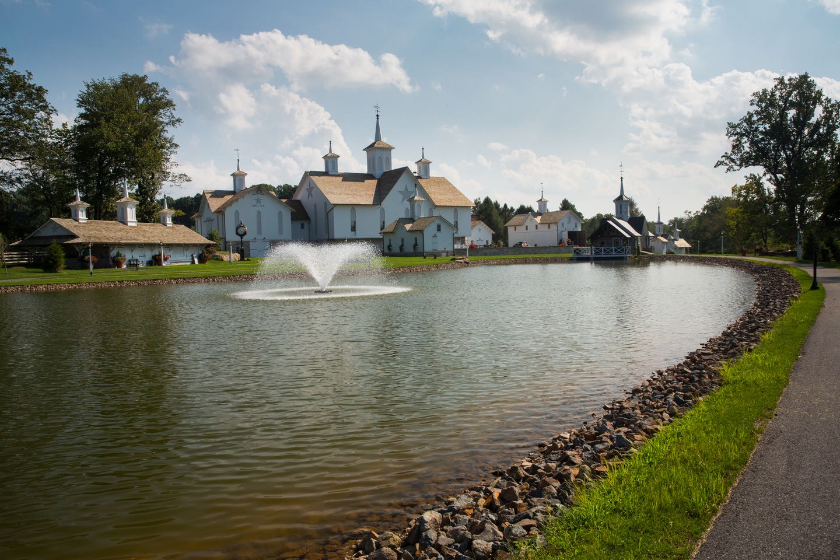
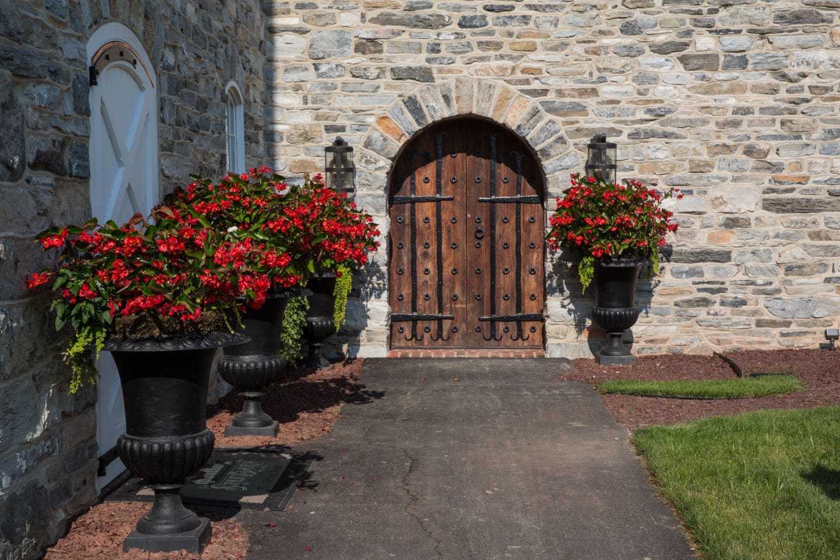
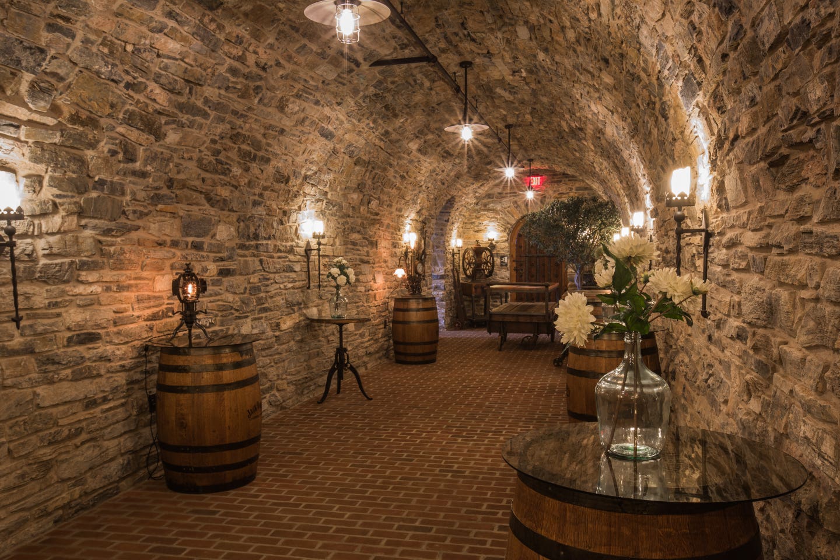
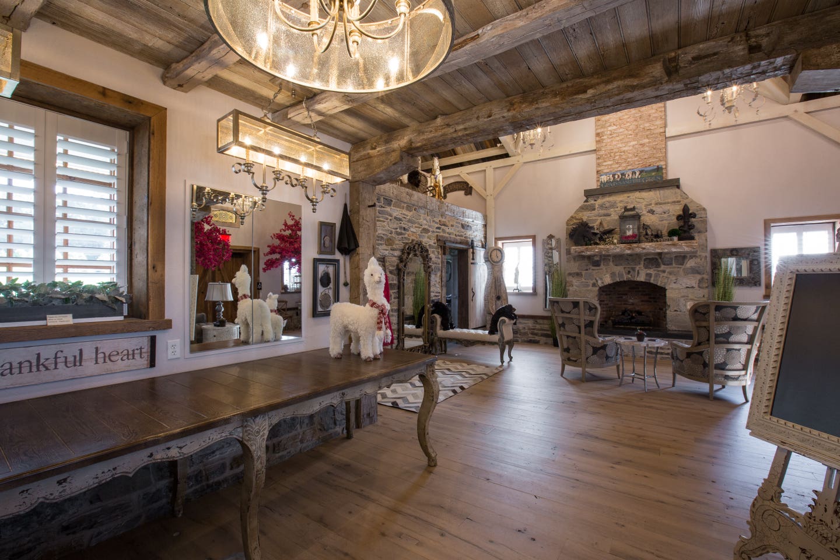

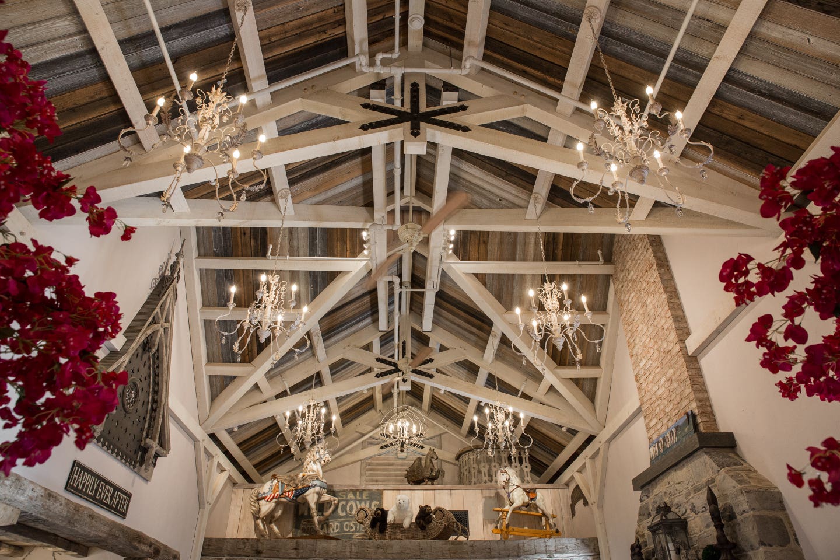
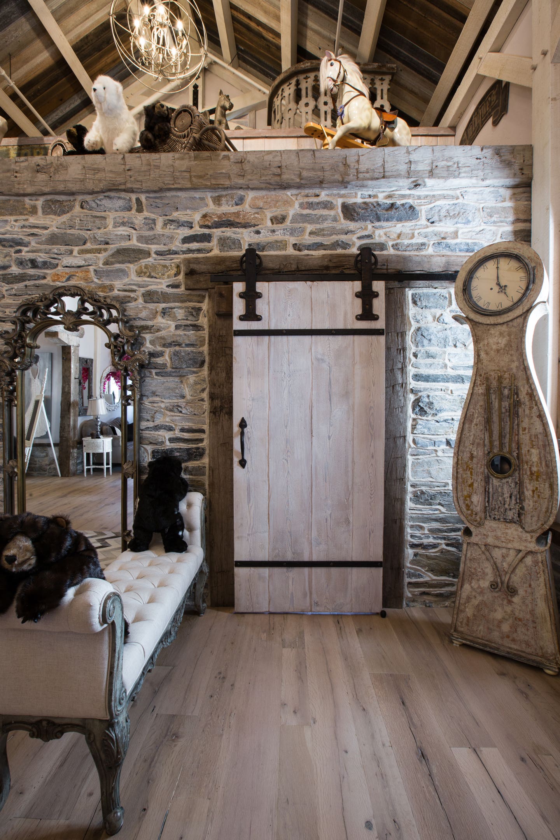
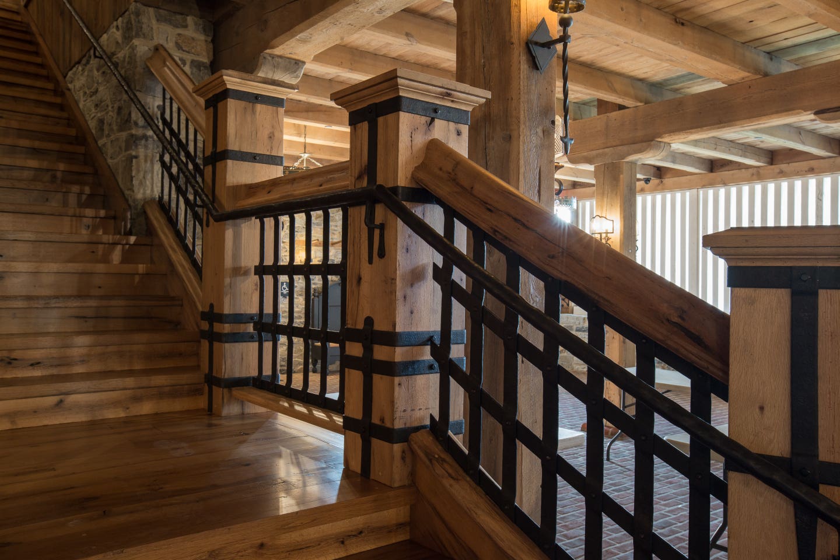
The interior spaces, which feature reclaimed plank flooring and beams from old barns, were designed to reflect the new uses of the buildings. The haymow, for example, serves as a dining hall for large catered events.
The tack room, which is designed around a central island, is paneled in reclaimed chestnut and features replicas of antique saddle and bridle racks.
Great care was taken to hide the modern amenities, which include a state-of-the-art geothermal heating and air-conditioning system, sprinkler systems, a complex sound system, and five enormous drop-down presentation screens.
In the Star Barn, for example, the main floor was raised three feet to accommodate a separate “false” floor underneath whose removable panels and discreet trap doors allow access to the mechanical systems.
The Abels say B&D Builders was the key to the recreation of the village. “Their integrity, quality, and work ethics were both refreshing and remarkable on this unprecedented feat,” David Abel says.
Glick says David Abel’s exacting standards assured the success of the project. “He was very detail-oriented, and so are we,” he says. “The result is a beautiful set of buildings that will stand the test of time.”
KEY SUPPLIERS
Designer, Builder, and General Contractor: B&D Builders
Millwork: B&D Builders
Installation of Block, Stone, and Brick: Haldeman Brothers Masonry
Timber Supplier: Mid-Atlantic Timberframes
Custom Steel Components and Hardware: Mid-Atlantic Steel Fabrication
Hammered Iron Work and Reclaimed Beams and Planking: Vintage Wood & Forged Iron
Casting: Flury Foundry Co.
Lumber: Rigidply Rafters
Painter: King Painting & Wallpapering








