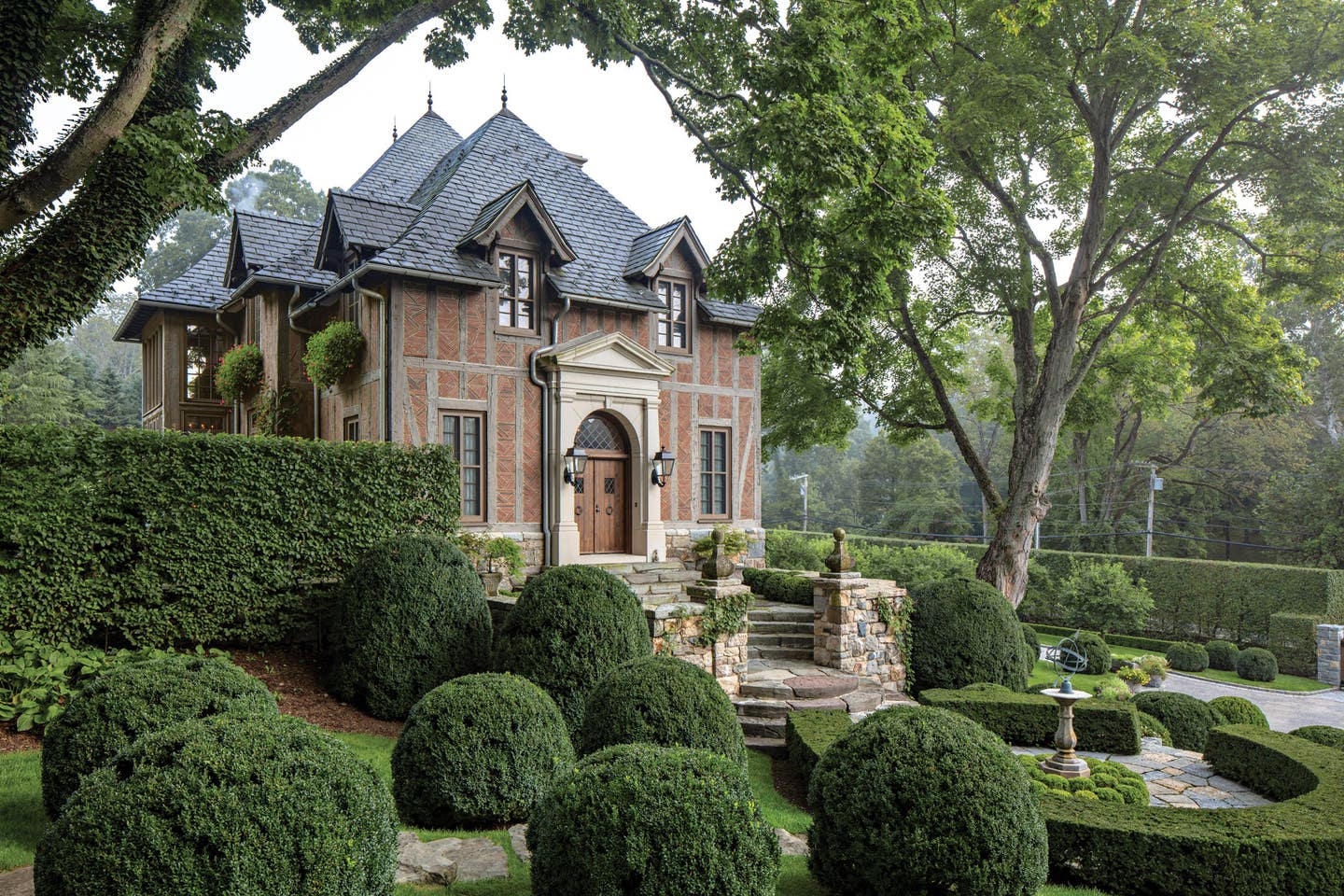
Palladio Awards 2021
Charles Hilton Architects: New Normandy Manor House on a French Farm Estate
From the graduated slate on its roof to the intricate pattern of reclaimed timber on the ceiling of its tower-basement wine cellar, it is the exquisite period details that distinguish this French-style farm, which is set on four bucolic acres in Greenwich, Connecticut.
The 6,158-square-foot house was designed by Charles Hilton, AIA, of the eponymous Greenwich, Connecticut-based architectural firm, to complement the adjacent Georgian estate of his client, who wanted to establish a small organic farm and create a period-style building that reflected the French agrarian roots of the original buildings on the property.
The owners requested a guest house that could also serve as a venue to host dinner parties and to hold occasional cooking classes.
Hilton conducted extensive research—he even made a trip to Marie Antoinette’s Petit Hamlet, the queen’s rustic Norman agrarian retreat on the grounds of Versailles.
The walls of the exterior façade are punctuated with engaged-timber dormers and feature a corner roadside tower. The walls are constructed of antique half-timbering filled with randomly laid custom Roman brick that rest on a stone water table.
“It’s a beautiful integration of landscape architecture with architecture and interiors,” Hilton says, adding that the half-timbering on the inside walls is filled with authentic hand-finished French plaster, a feature that makes the acoustics “amazingly quiet.”
Just as at Petit Hamlet, the home’s main-level public spaces are rustic, and the private rooms upstairs are more refined in character and aesthetics.
The great room, which rises two and a half stories, is not only the focal point of the home, but it also sets the tone for the rest of the interior. Its most prominent feature is the walk-in Camargue limestone fireplace that is a counterpoint to the double-height bay window opposite it offering panoramic views of the gardens.

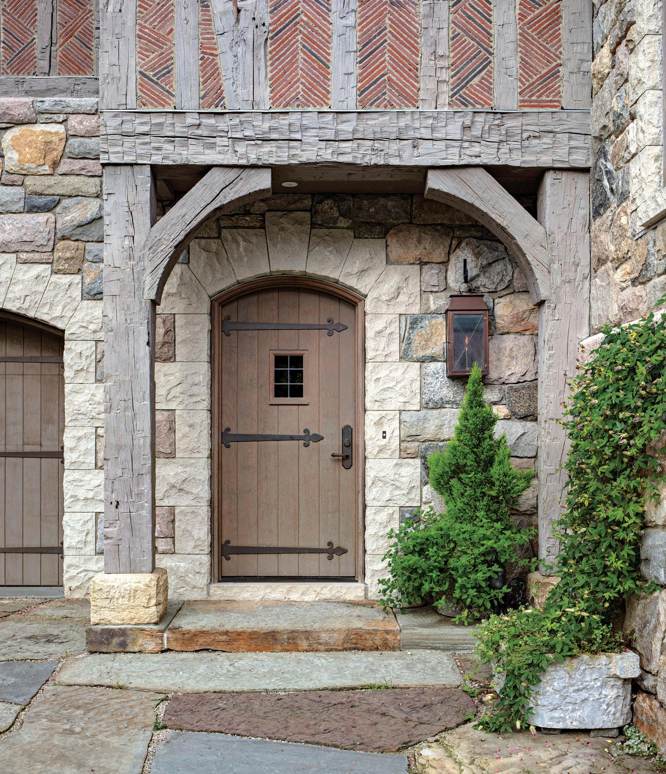

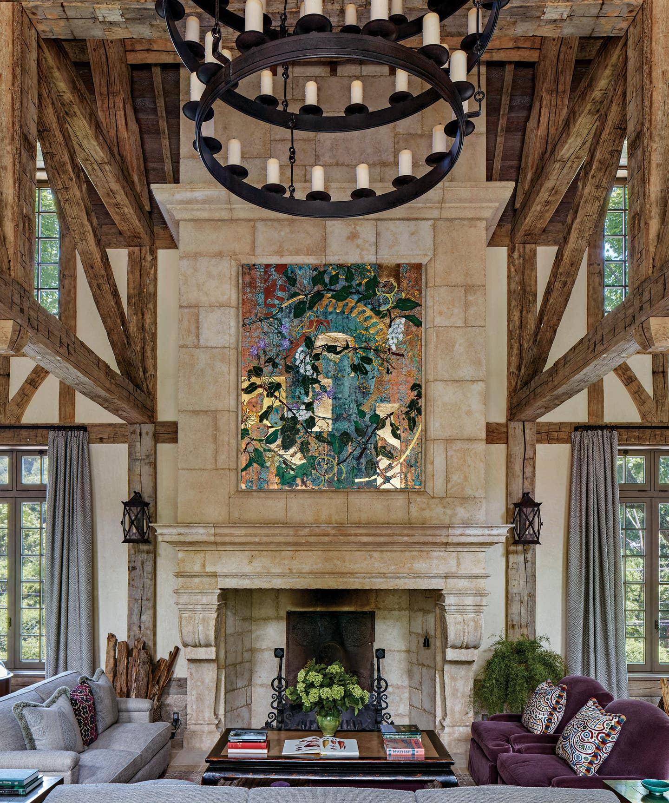
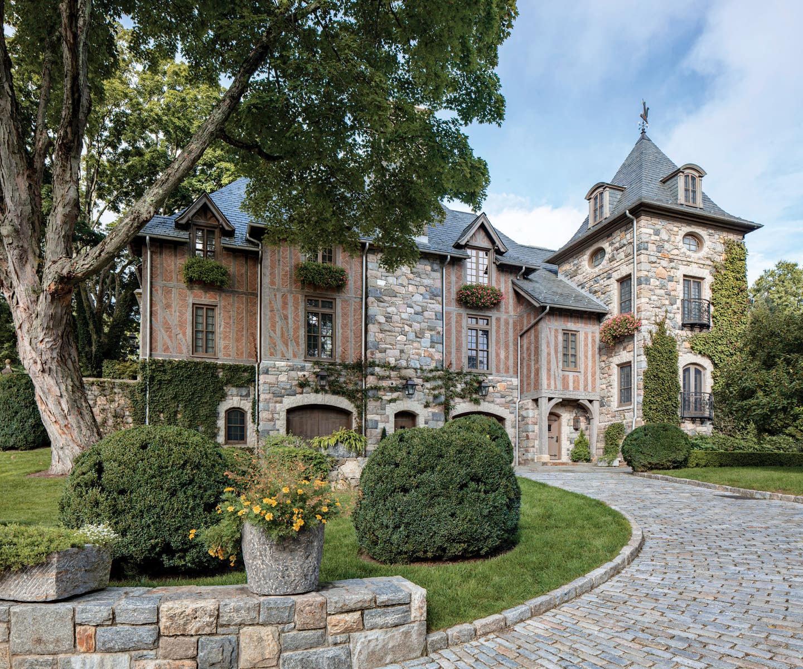
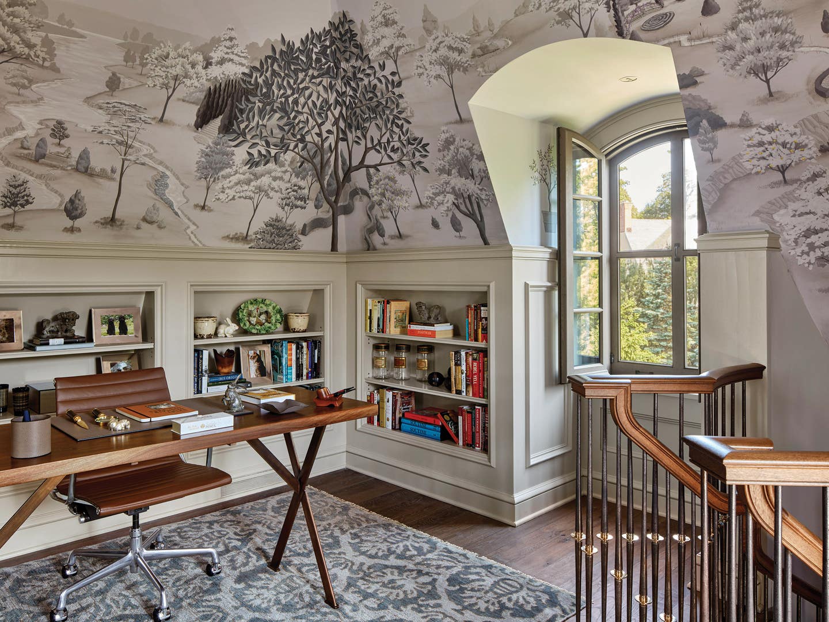
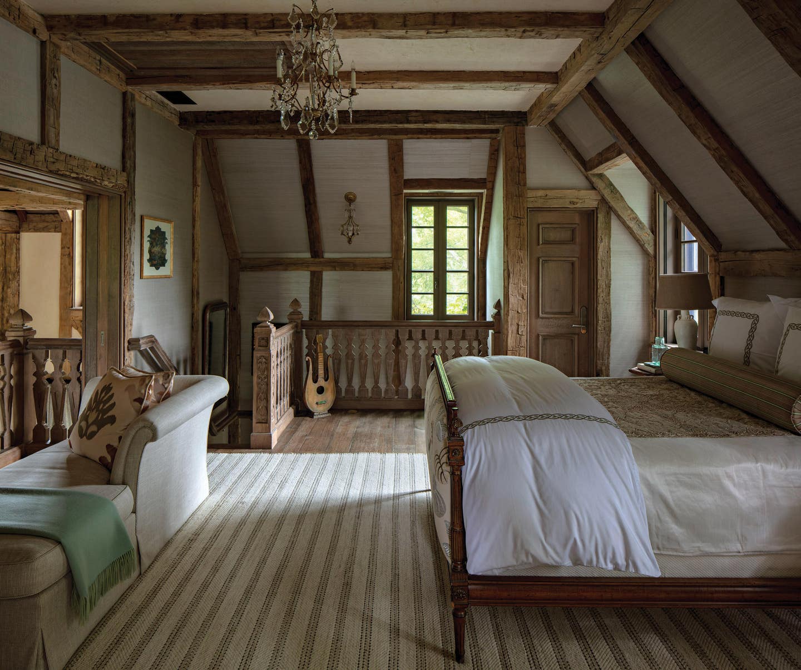
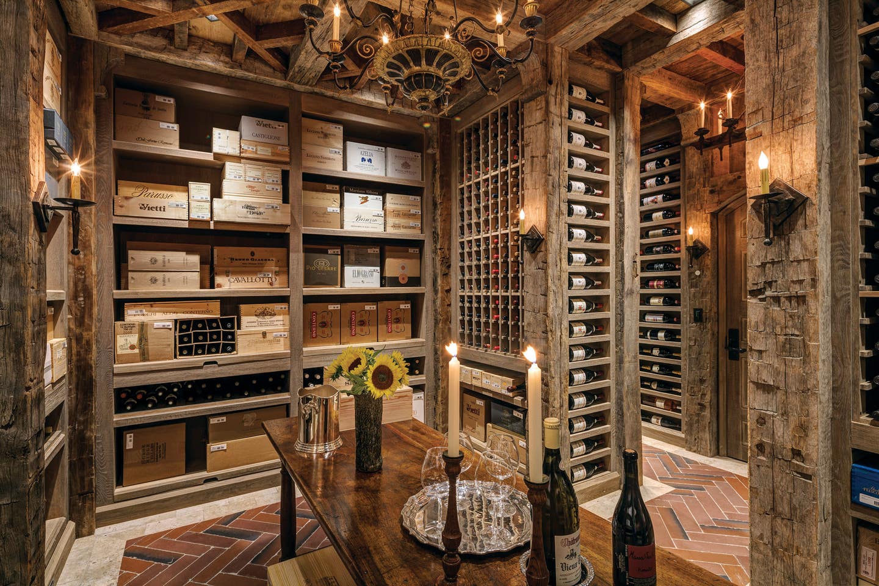
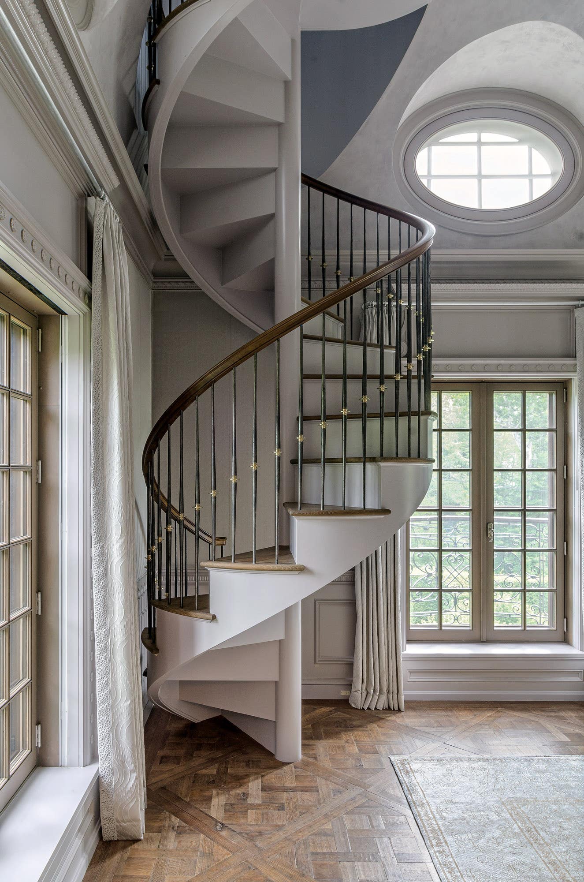
“The fireplace was carved in France,” Hilton says. “I visited the quarry during fabrication. The chimney design was challenging because the 26-inch-diameter flue, at only two stories tall, had to be engineered so it would draw properly.”
Despite its old-world features, the estate has many concealed high-tech amenities, including geothermal HVAC, a super-insulated spray foam building envelope, high-performance low-E glazing, automated sun shades, extensive LED lighting, on-site electrical/heat co-generation, and smart-house control systems.
It is, Hilton says, a sublime retreat.
“Built into a hillside and situated between mature trees, the house has a rustic elegance to it that’s highly detailed but understated,” he says. “It’s very comfortable to be in.”
KEY SUPPLIERS
Architect: Charles Hilton Architects
General Contractor: Home Construction
Interior Designer: Isabelle Vanneck, Davenport North
Landscape Architecture: Charles J. Stick
Lighting Consultant: Gary Novasel, Patdo Light Studio
Mason: Mauro Fidaleo, Mauro Fidaleo Construction
Exterior Doors and Windows: Artistic Doors & Windows
Slate Roof: Evergreen Slate Co.
Brick Veneer: Ludowici Roof Tiles
Ironwork: Jozef Custom Ironworks
Hardwood Floors: Historic Floors
Interior Reclaimed Timbers: Harry Raymond, Vintage and Specialty Wood
Interior Cabinetry: Byrne Woodworking
Interior Doors: Fontrick Door
Concrete Countertops: Brooks Custom Tops
Interior Cut-Stone Countertops and Slabs: Fordham Marble
Ceramic Tile: Ceramic Design
Interior Specialty Finishes: Stephen Gamble
French Limestone Fireplace and Floors: Marble Crafters
Range Hood: Focal Metals
Plumbing Fixtures: Waterworks
Stairs: Richard D. Walston Stair Builders








