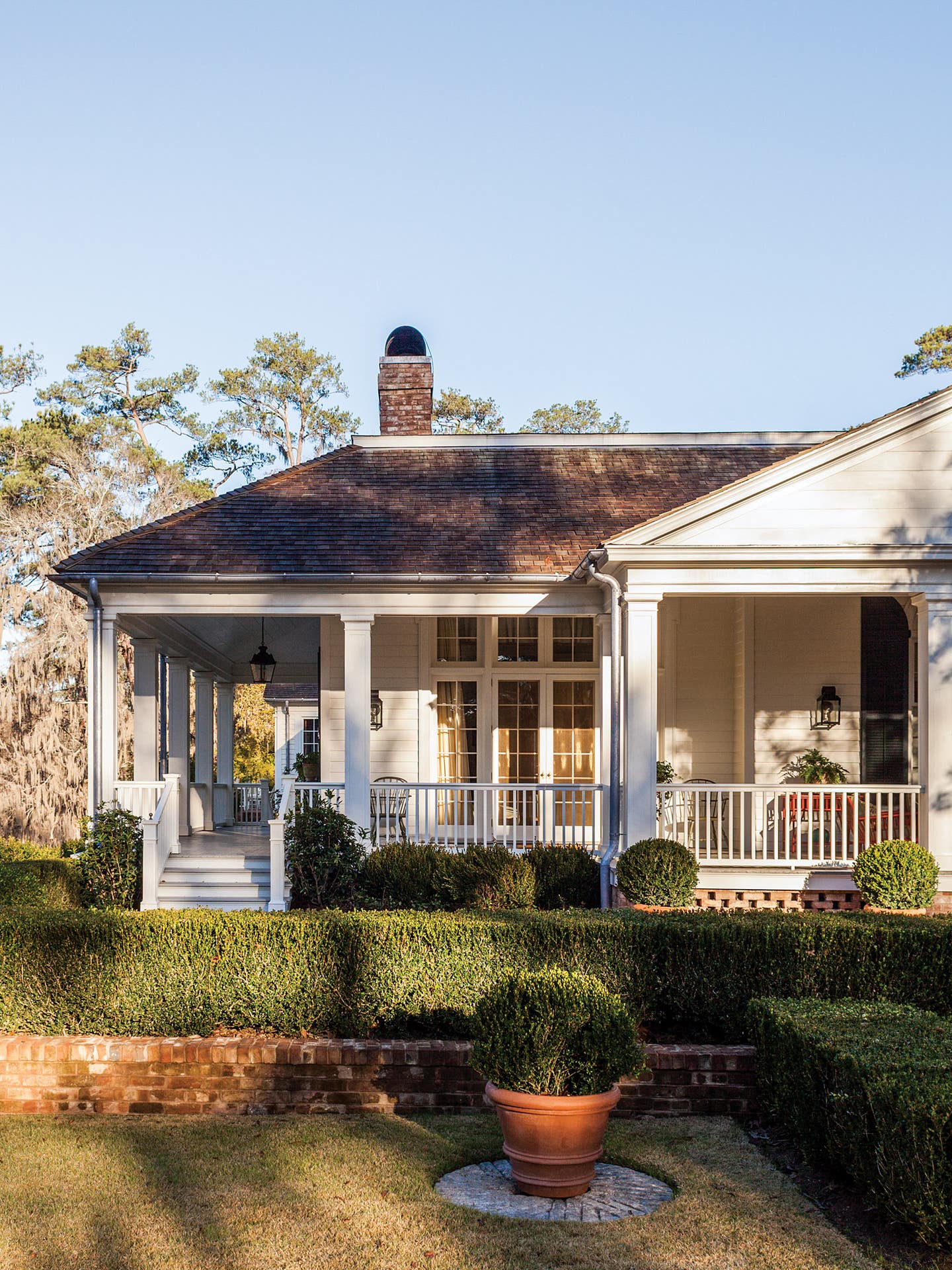
Palladio Awards 2021
G. P. Schafer Architect: A New Residence in the South
I love the opportunity to tell a story with a house,” declares Gil Schafer III, AIA, whose namesake firm is based in New York City. “It’s not always obvious to visitors, but hopefully, they feel it in some way and connect it to their memories.”
In the case of the 16,000-square-foot South Georgia painted-clapboard, cedar-shingle-roofed residence he designed, the story is entwined with his own memories.
The 6,000-acre woodland property, the one-time site of a 1940s hunting lodge, is only an hour’s drive from the Georgia home of Schafer’s grandmother, where he spent a good part of his youth.
“I was very familiar with these 1840s agrarian properties and their houses,” he says. “Many of them fell on hard times during the latter part of the 19th century and became derelict, but they were eventually bought up in the 1920s by wealthy Northerners who gave them a makeover and turned them into lodges for hunting sport.”
Schafer saw the commission as a rare opportunity to design a house that had two histories and two styles—the Greek Revival of the 1840s and the Colonial Revival of the 1920s—represented by two distinct yet complementary wings.
“It’s a unique narrative among the old houses in this region,” he says. “This house is like two houses put together, with porches to unify them, just as would have been done originally.”
Schafer’s new vision starts at the approach of the property, which is filled with pine and cypress swamp trees and pecan groves.
“Although we kept the site of the house the same—it’s on the far side of a 19th-century gristmill pond, which is the heart and soul of the property—we relocated the grassy dirt drive to make it more poetic,” he says. “By doing so, we created a sense of drama, mystery, and unfolding to the front door that tells the story of the beauty of the land.”
The new drive, which just so happens to follow the path of the 19th-century original, “creates an experience that goes from the wild to the refined; you finally come around a bend, and then it’s a straight shot to the house,” he says.
A newly planted allée of 28 live oaks that soar 35 feet to the sky defines Schafer’s hybrid house, whose front architecture, with its large rooms for entertaining, pays homage to the Colonial Revival of the 1920s.
“We used a little architectural trick so you can see the entrance from a distance,” he says. “We made the front porch taller than normal—the columns are 11 feet tall instead of 9 feet—so it’s more monumental in scale. There’s not a lot of architectural fanciness to the exterior of the house, but this is the moment.”
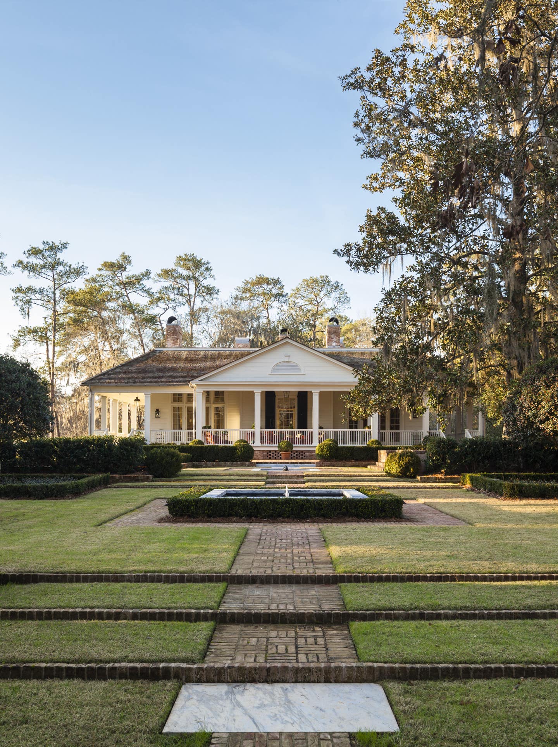
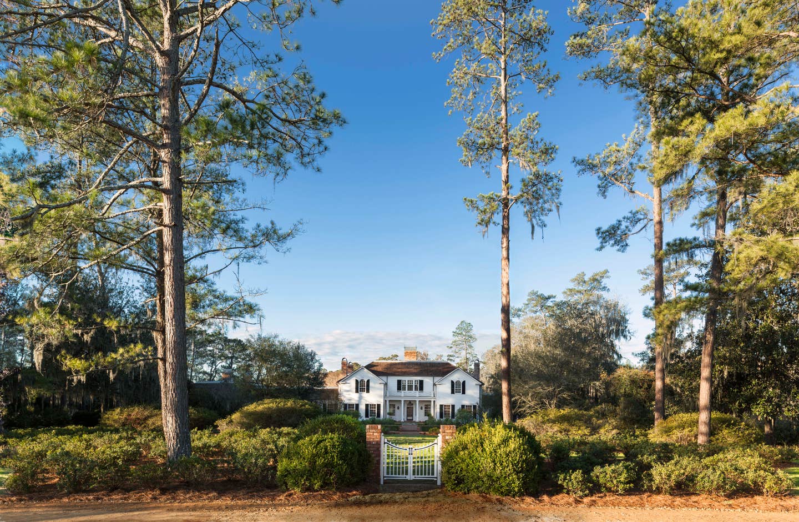
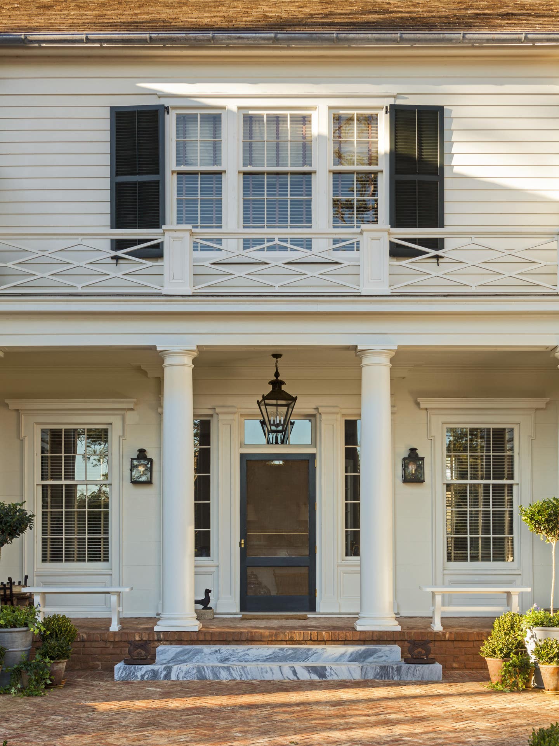
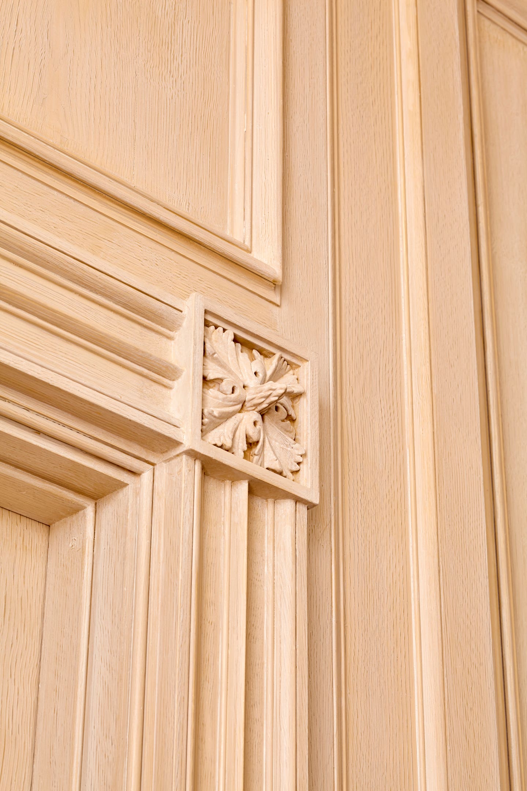
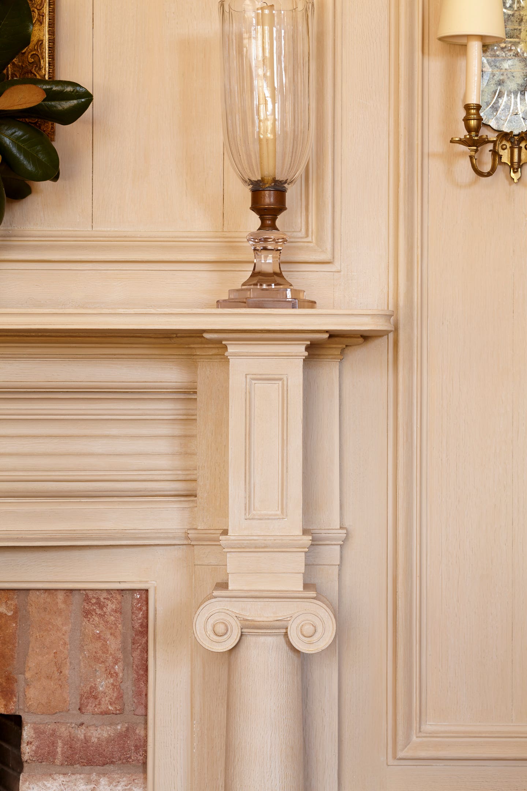
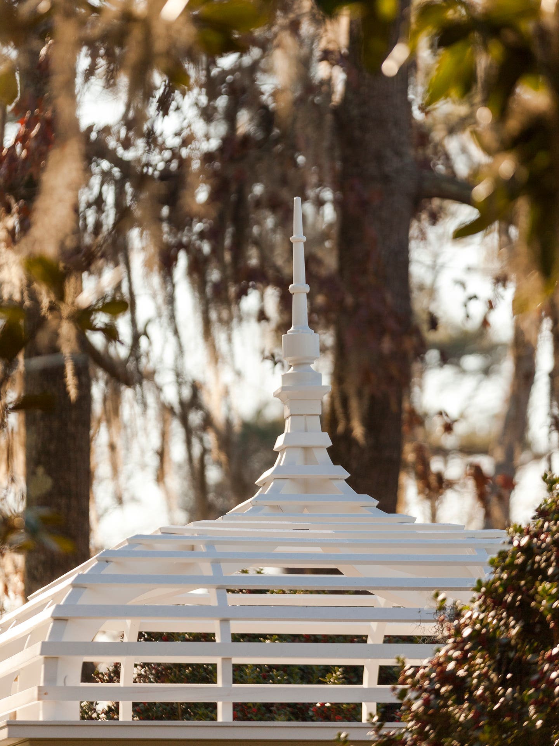
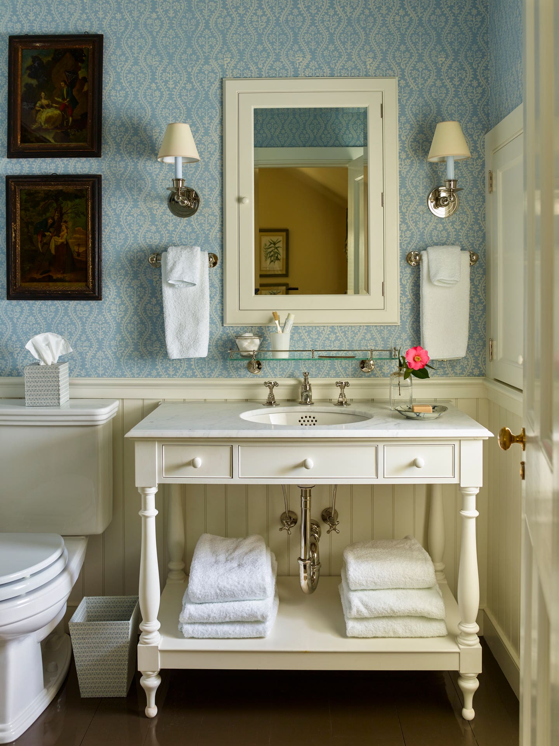
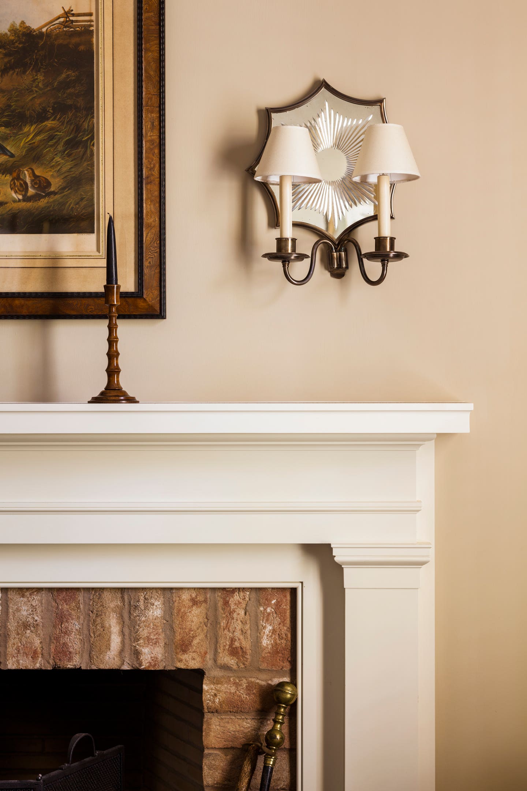
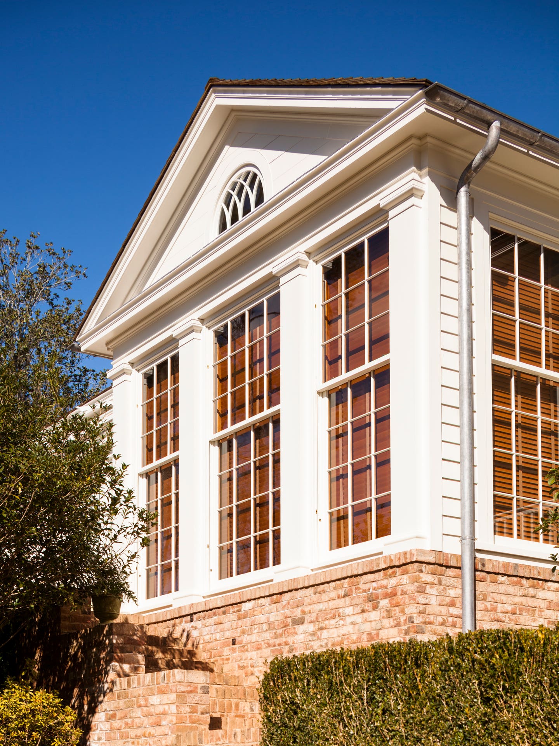
To further tame the wilderness, formal gardens were created in the immediate area around the residence.
The homage to the home’s Georgia roots starts at the allée—live oaks are the state tree—and continues up the front steps, which are made of Georgia marble just like those at Schafer’s grandmother’s house.
The Georgia marble is repeated on the landings of the terraced garden that extends from the guest cottage, also designed by G. P. Schafer Architect, to the 1840s wing.
Inside, the primary home’s rooms feature Greek Revival moldings and door casings whose corners are adorned with rosettes comprised of acanthus leaves that wrap around a magnolia seed pod.
“The magnolia is a southern tree,” Schafer says, “and this property has many.”
Schafer used a variety of techniques to represent the home’s evolution over the years. The connecting porch, which is the architectural tie between not only the two wings but also the two time periods, was designed to look as though it were originally an open-air breezeway that was later enclosed with walls of windows.
The floors throughout the house are reclaimed heart-pine, exactly as they would have been in both time periods.
The melding of the centuries is particularly apparent in the living room, whose paint-grade paneled walls have been faux painted to imitate white-washed oak.
“This would have been in fashion in the 1920s, when paneled walls were painted over during the Colonial Revival,” he says. “The faux graining has dimension and texture—when you run your hand over it, you can really feel the wood grain.”
Schafer says the challenge of the design was “creating this history in a way that felt more authentic. Every choice was deliberate and careful. The architectural moves are subtle and nuanced.”
He adds that it “is one of the more personal projects I’ve done because of its connection to my own family history.”
KEY SUPPLIERS
Architect and Interior Decorator: G. P. Schafer Architect
Landscape Design: Deborah Nevins & Associates
Contractor: Hufham Farris Construction
Specialty Wood Finishing: Diane Fitzgerald
Custom Millwork and Cabinetry: Zepsa Industries
Decorative Painting: Augustin Hurtado
Hardwood Floors: Burchette & Burchette
Decorative Plasterwork and Plaster Mantels: Ahmad Suleiman
Custom Columns: Balmer Architectural Mouldings
Marble: Marmi Natural Stone
Custom Doors and Windows: Caoba Doors
Architectural Hardware: Katonah Architectural Hardware
Outdoor Furniture: McKinnon & Harris
Brick: Old Carolina Brick Co.
Millwork: Pike Road Millwork
Lighting: Vaughan Ltd.









