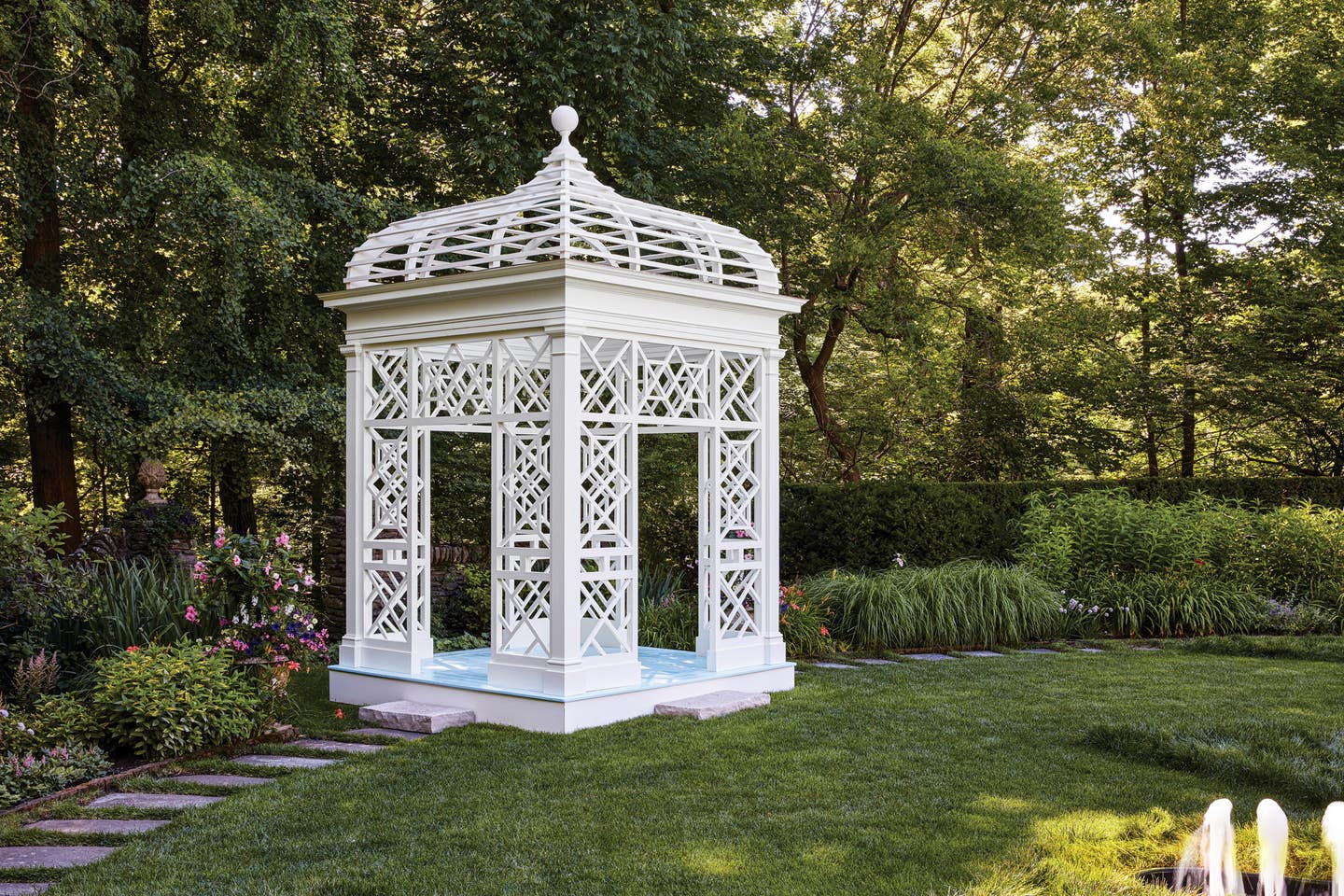
Palladio Awards 2021
Bories & Shearron Architecture: Lake Forest Showhouse Garden Folly
The garden folly that Bories & Shearron Architecture designed for Illinois’ Lake Forest Showhouse represents the collaboration of a variety of expert craftsmen.
The folly, which has a slatted “onion-dome” roof and Chinoiserie fret panels, was designed for its specific setting: the west lawn of an 11,000-square-foot turn-of-the-20th-century estate.
The main house, designed by Frost and Granger in 1906 and updated to the Colonial Revival style by Stanley Anderson in the 1920s, is the former residence of investment banker William Allan Pinkerton Pullman, the grand-nephew of George Pullman, the manufacturer of the celebrated railroad cars that bore his name.
“Our approach was two-fold,” says James Shearron, a principal of the firm that’s based in New York City and Lake Forest. “We chose a historically inspired style that was appropriate for the house yet was different enough to make its own statement in the garden.”
The firm’s inspirations were engravings in the pattern book of 18th-Century British architect William Halfpenny and Historic American Buildings Survey drawings of the summer house Ashhurst, a 19th-century estate in Mount Holly, New Jersey.
Dick Bories, the architectural firm’s other principal, adds that “the siting of the folly at the tip of the oval lawn created distance from the house, thus providing a visual focal point form the west rooms while appearing to be a ‘gateway’ to the forest and the ravine beyond.”
Shearron says that it’s in the perfect spot, where four garden paths, one for each of its door openings, meet.
The structure, which is 10 feet square and 18 feet tall, is made of durable, low-maintenance mahogany with lead-coated copper flashing.
“It’s totally symmetrical so it can fit anywhere,” Bories says, adding that since it was a pro-bono project that was to be auctioned for the benefit of the Infant Welfare Society of Chicago, it was designed to be disassembled and moved to a different location.
Shearron notes that to make that process easier, “we hid the roof connection behind the fascia of the entablature, and we bolted the columns to the platform under the flooring.”
Each of the folly’s parts was made by different craftsmen, whom Shearron calls “some of the finest in the country.”
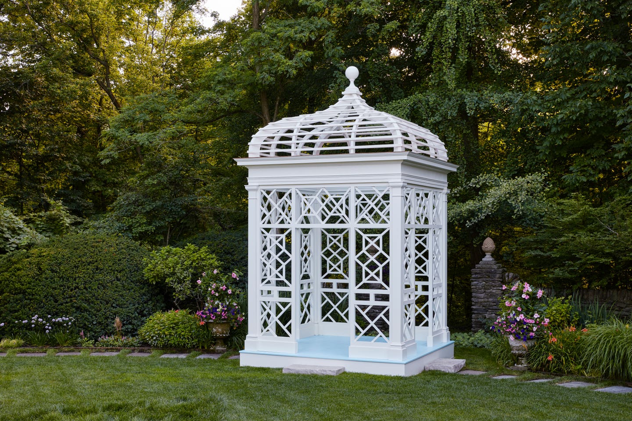
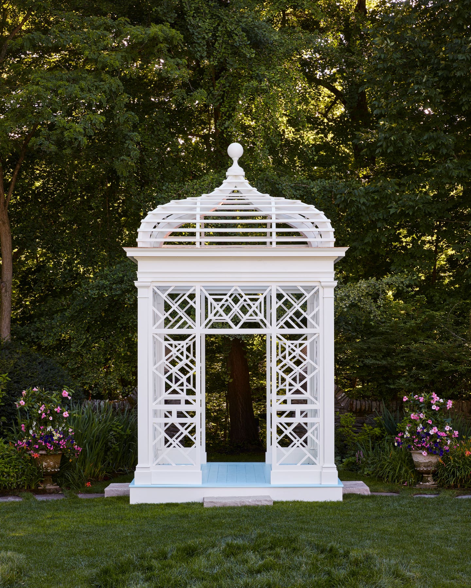
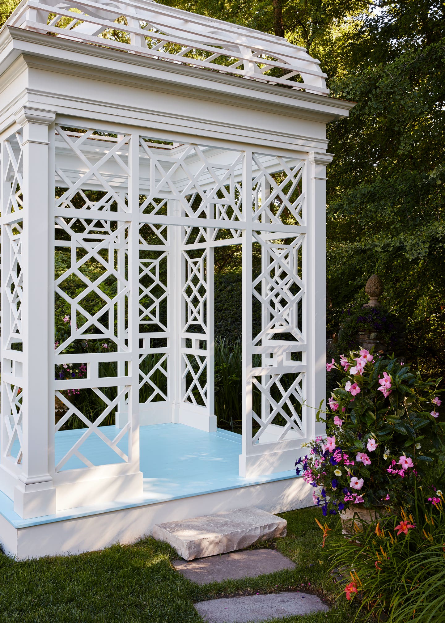
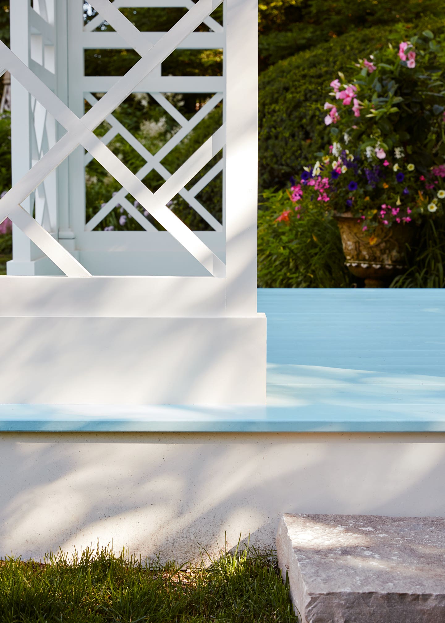
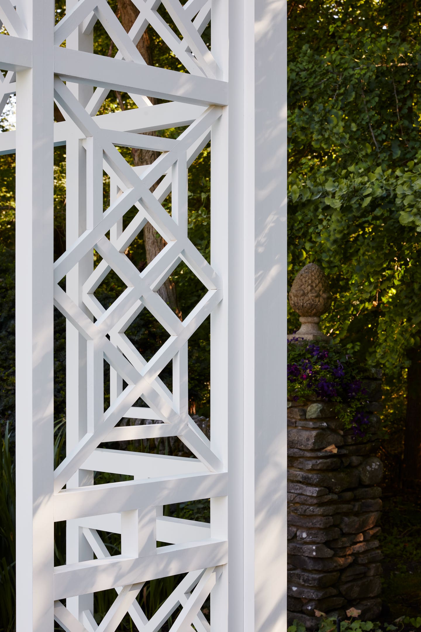
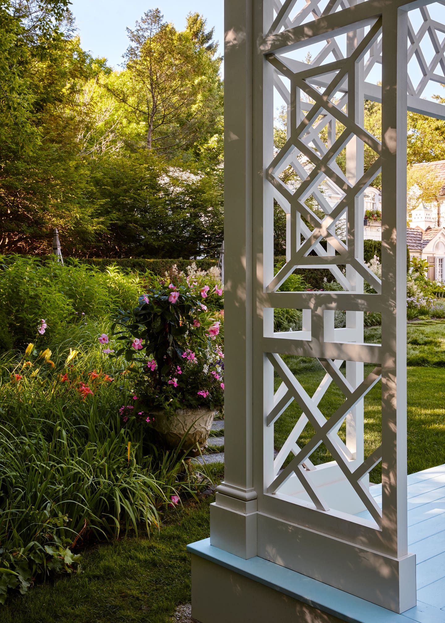
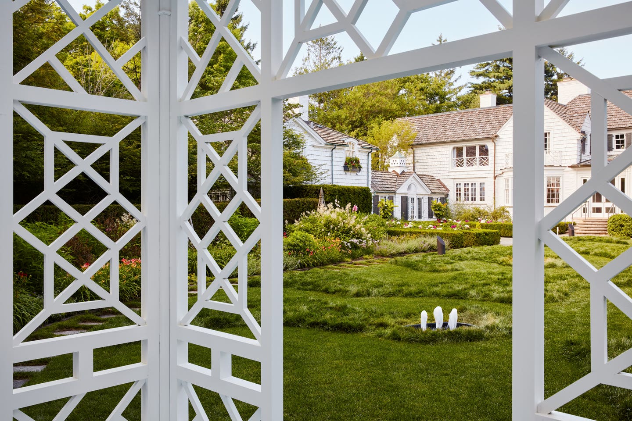
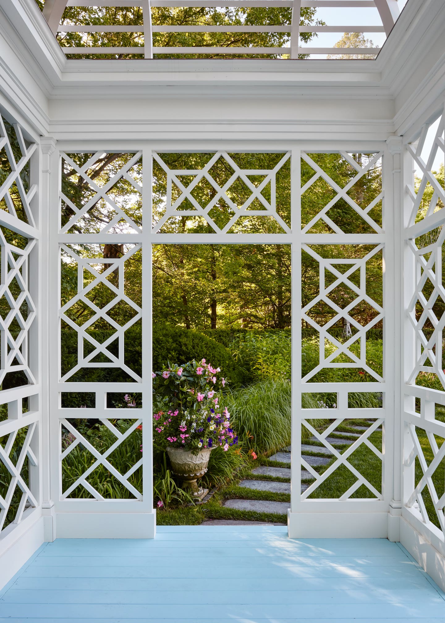
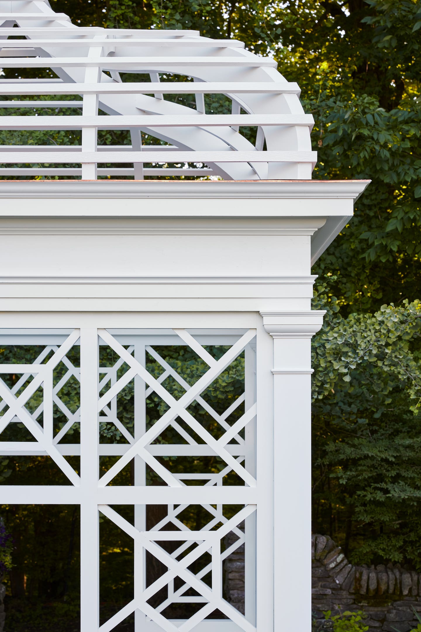
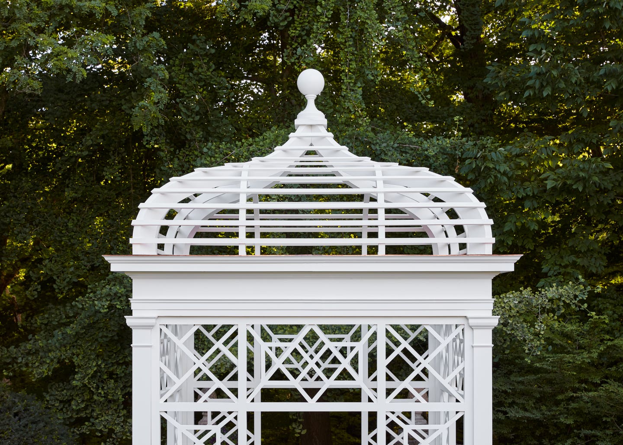
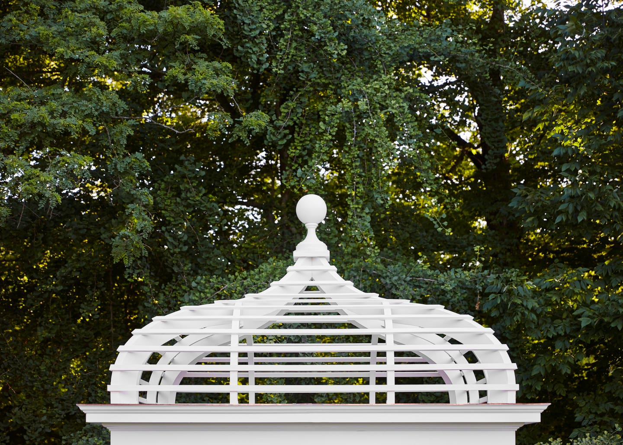
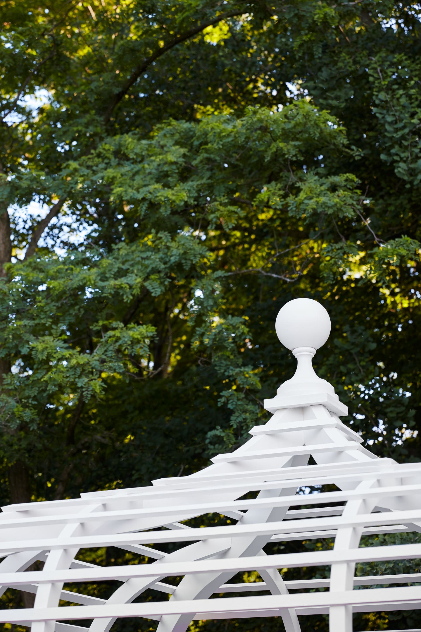
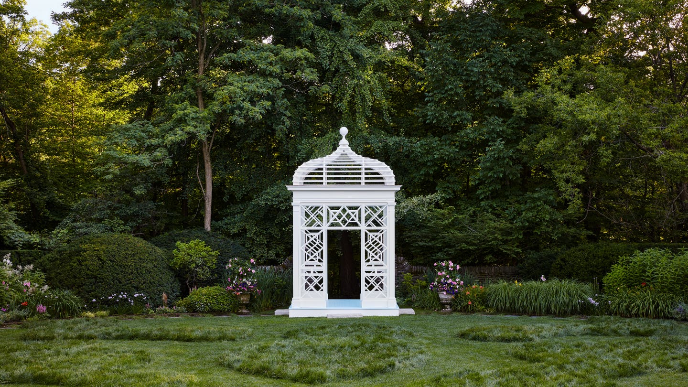

The roof structure was made by Parenti & Raffaelli of Mount Prospect, Illinois, which also assembled it; and the fret panels were created by Hull Millwork of Fort Worth, Texas.
Brent Hull, the owner/founder of Hull Millwork, says that the folly had to be constructed so it would last for generations while being exposed to the elements.
“This required building of the best available exterior wood then also painting with high-gloss paints,” he says. “The joinery had to be carefully considered so that changes in temperature wouldn’t force joints to open.”
He says that coordinating design ideas among craftsmen in different states—“we had a New York architect, a Chicago contractor, and Fort Worth mill firm”—and working with a strict time limit were major challenges.
“In and of itself, the folly is an exercise in craftsmanship,” says Shearron. “Its orchestration, which is beautiful, required handling by true craftsmen.”
The intricate, geometric pieces, adds Bories, “had to come together with mathematical precision and had to work perfectly together.”
Indeed, so complex was the folly that it could not be designed via CAD.
“We had to do everything old school, with strings and a grid,” says Jim Parenti, owner of Parenti & Raffaelli. “Once all the pieces were made, we set it up in our shop in two sections because our ceiling wasn’t high enough for it. Then we took it apart in sections and re-assembled it on site—we had to do the installation in only one and a half days.”
The folly came together beautifully, Shearron says, because “the deep commitment of each of the craftsmen ensured each component was made from the finest materials and fabricated to exacting detail.”
KEY SUPPLIERS
Design Architect: Bories & Shearron Architecture
General Contractor: Bulley & Andrews Residential + Restoration
Fret Panels: Hull Millwork
Roof: Parenti & Raffaelli
Painting: Hester Painting & Decorating








