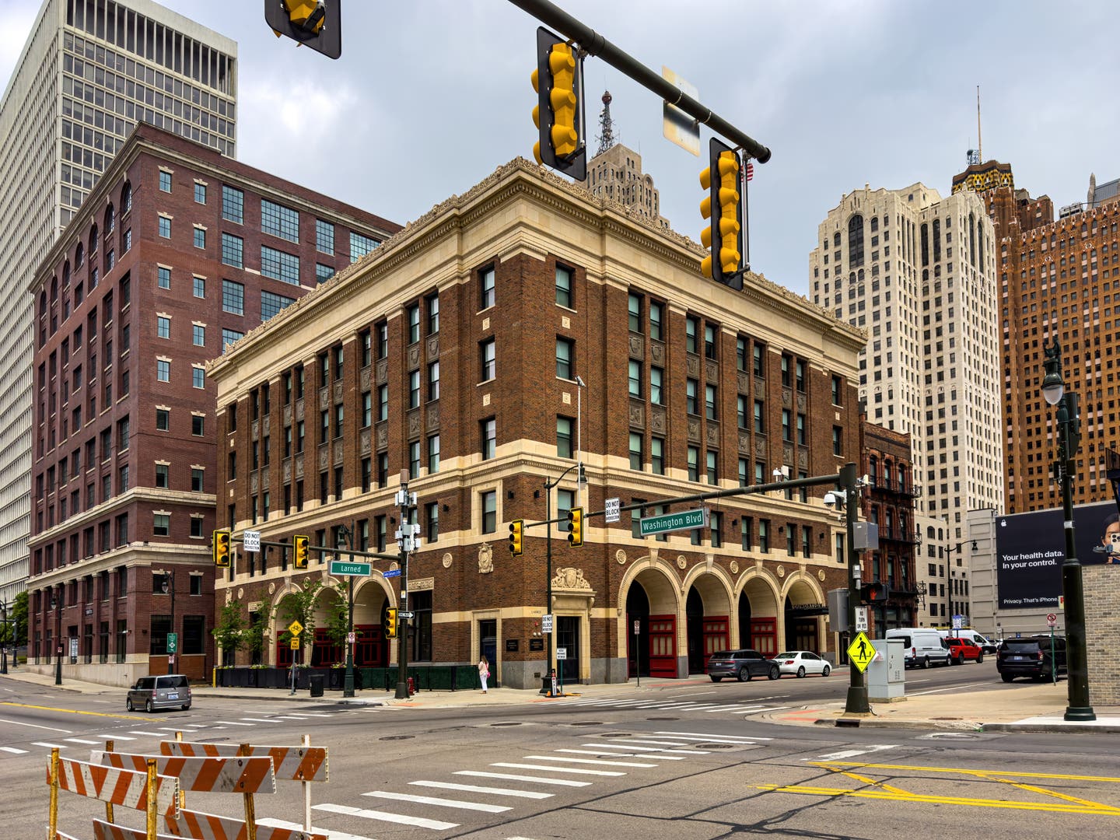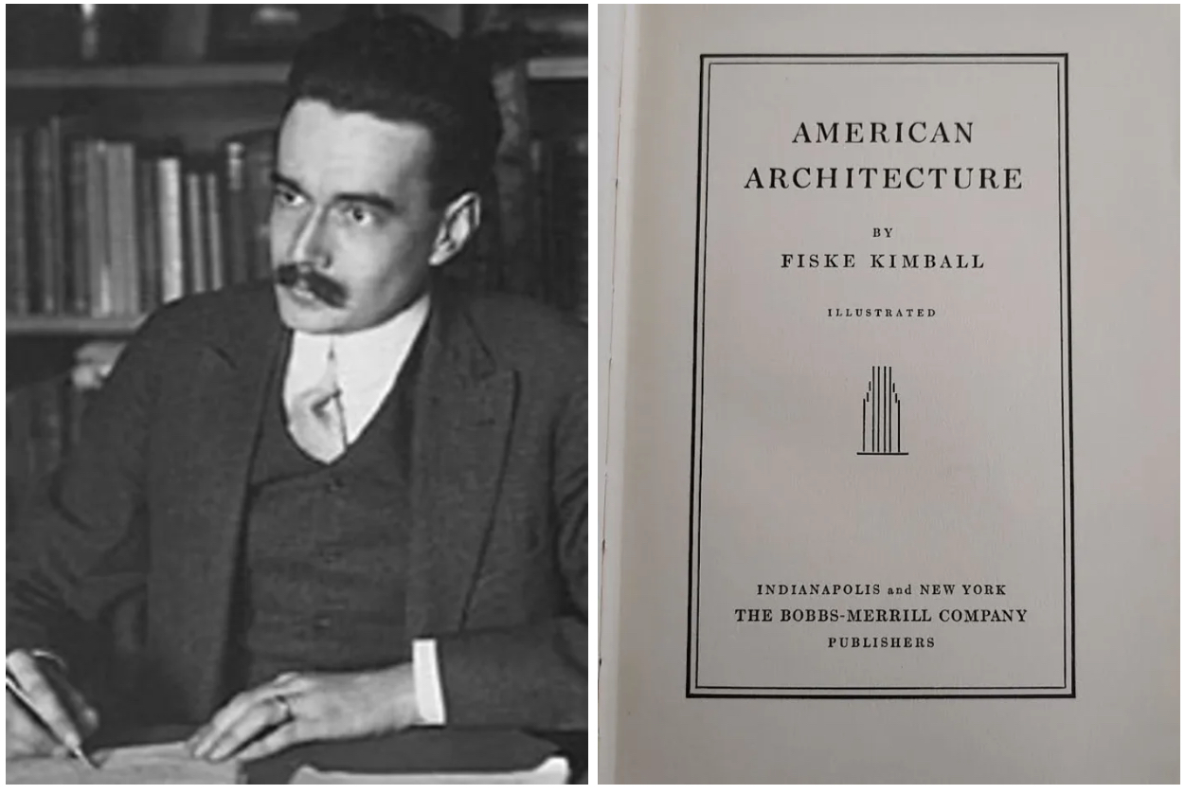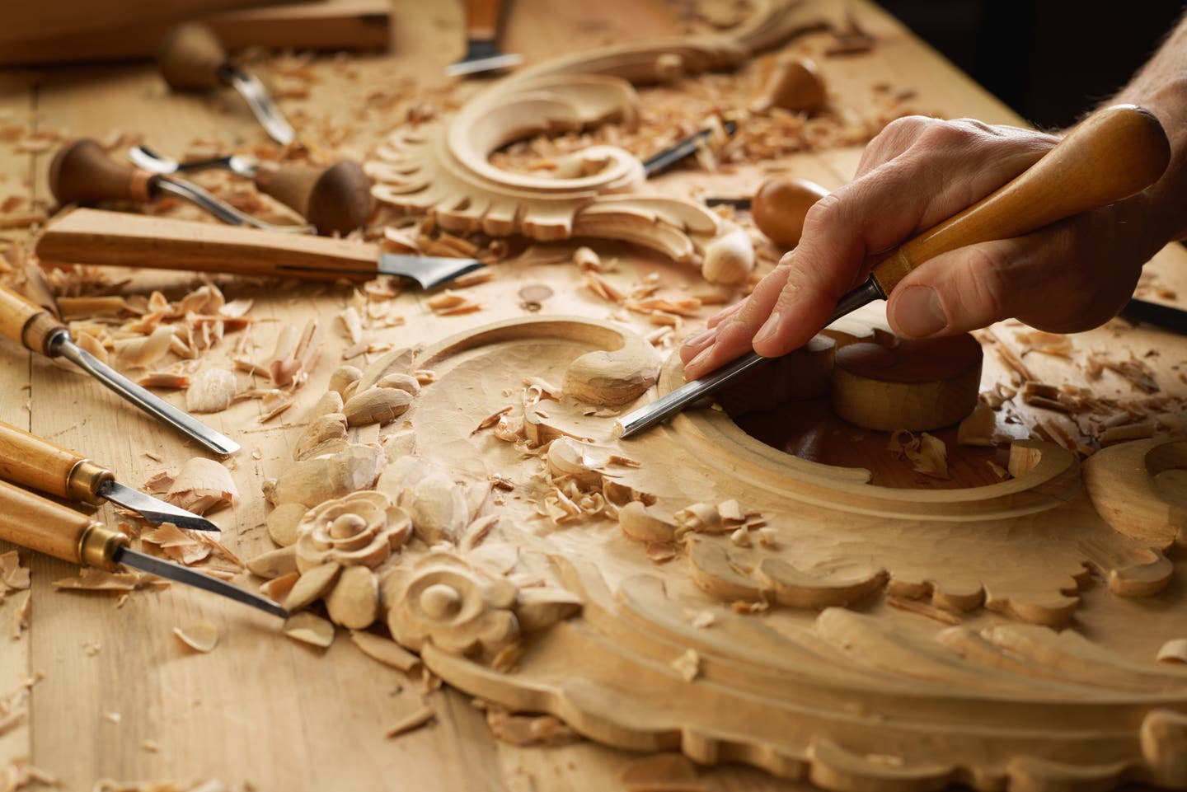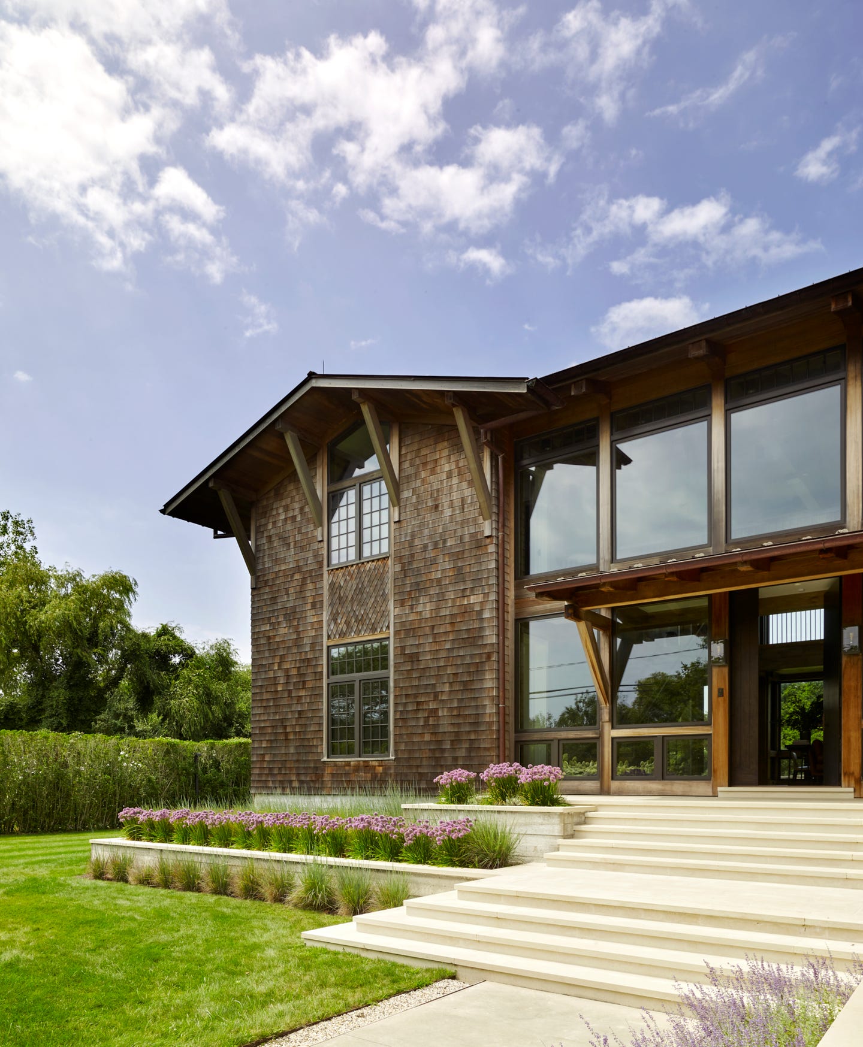
Blogs & Editorials
Window Composition Old and New
Not long after my fourth birthday, my father took me for a walk around the neighborhood—something we did often so it did not seem particularly momentous. Yet, when we walked past a house that was under construction, it became exactly that: a momentous and defining point in my life. Curious, peering at the house from my small size, I took in the single feature that would impact my future—a vast Palladian window. The window stunned me —its beautiful shape and massive size mesmerized me. So began my fascination for beautiful houses and passion for their unique windows.
Adolescence found me exploring the abundant historic homes in New England. I was captivated by the extraordinary mix of windows—leaded casements, multi-paned wood, double and triple hung sashes. Soon exploring houses turned to exploring windows. I began to understand, on drives through Massachusetts out to Cape Cod, that the windows were not just captivating in their beauty, they were a glimpse into the interior layouts of houses. Larger windows meant grander living spaces, smaller ones indicated bedrooms and passageways—even smaller ones signaled bathrooms and back of house. Unconsciously, my mind had begun designing floor plans based upon window positioning.
A longtime favorite of mine is the House of Seven Gables in Salem, Massachusetts. Originally built in 1668, it was expanded over the years to create its eponymous gables. The harbor facing parlor, added in 1676 and remodeled in a Georgian style in the 18th century, has wide, 15-over-15 sash windows—grandly scaled to match the generous proportions of the room. When standing in front of them, you are enveloped in the view outside through wavy glass to the glistening harbor beyond.
In contrast is another childhood influencer, the restored Hoxie House in Sandwich with its lovely, albeit under-scaled, wood sash, diamond paned casements with pale multicolored glass. The windows are only slightly more than purely functional—the house is much more rustic than the house in Salem, and the contrast grabbed my attention. Perhaps it was the way in which the individual panes of glass are all set in an ever so slightly different plane, when they catch the light at different angles and shimmer in the daylight.
Following architecture school, I found myself in an interview at Kligerman Architecture & Design, then known as Ike Kligerman Barkley. Thumbing through their promotional materials, two homes with rather unusual windows stood out to me. One was on Martha’s Vineyard, where the living room had a wide expanse of painted white, multi-paned triple hung windows overlooking the ocean. I had seen triple hungs before, but never at this scale. They were 5 feet and 10 feet tall floor to ceiling pulling the tranquil view right into the room. They reminded me of the large double hung windows I’d been infatuated with since my excursion to Seven Gables.
The other KA&D house was a narrow, urban brick home in Midwood. The front features three arched, stained-glass windows, piquing my interest. More than that, each was set inside a wider picture window of clear glass. framed in mahogany. I had fallen in love with colored, leaded glazing from the old New England homes, but this design was unlike anything I had ever seen. I was instantly attracted to the work of the firm, and with such well-conceived window designs, I knew that this was the firm I wanted to work for. Throughout the interview, I struggled to keep my focus on answering the questions because my mind kept being pulled to imagining what windows they were currently designing, I had to get the job. And I did.
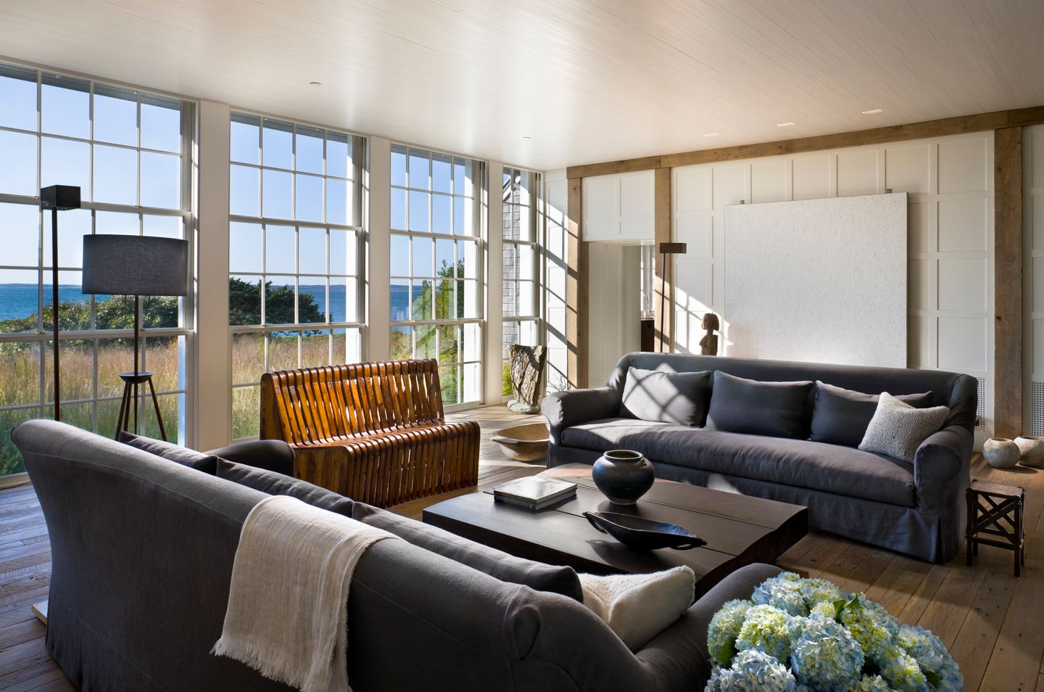
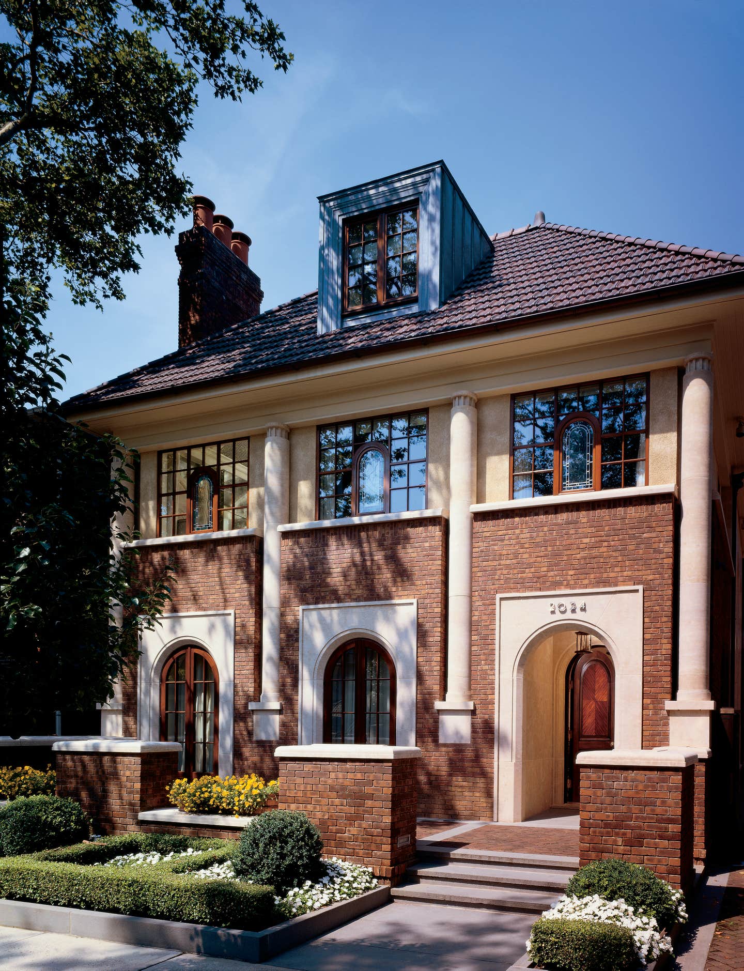
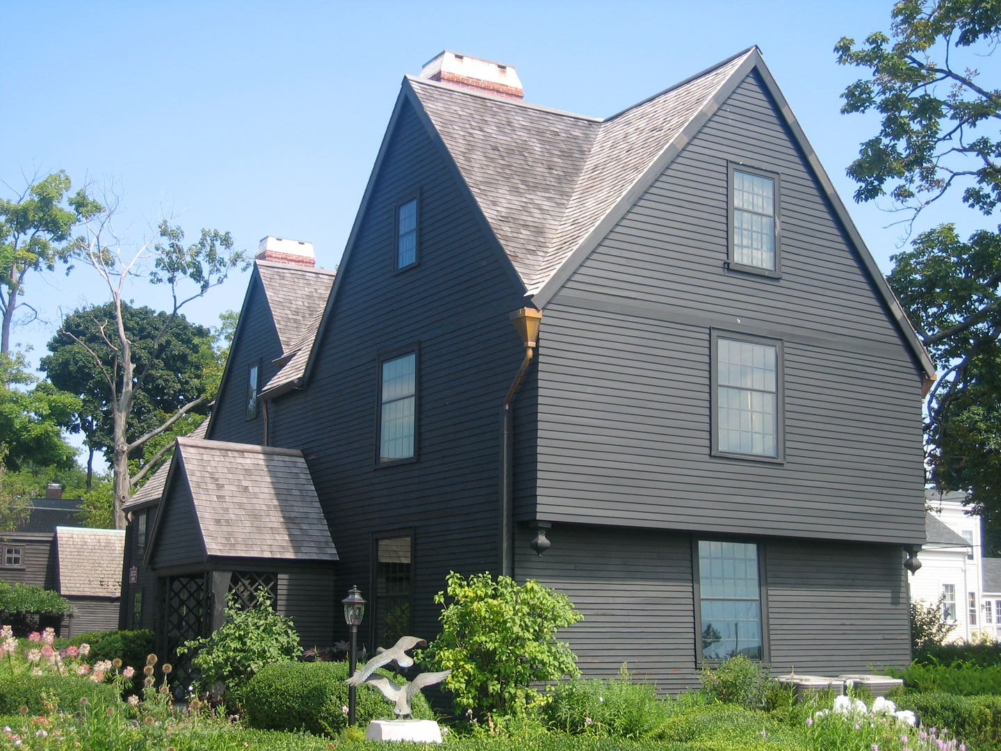
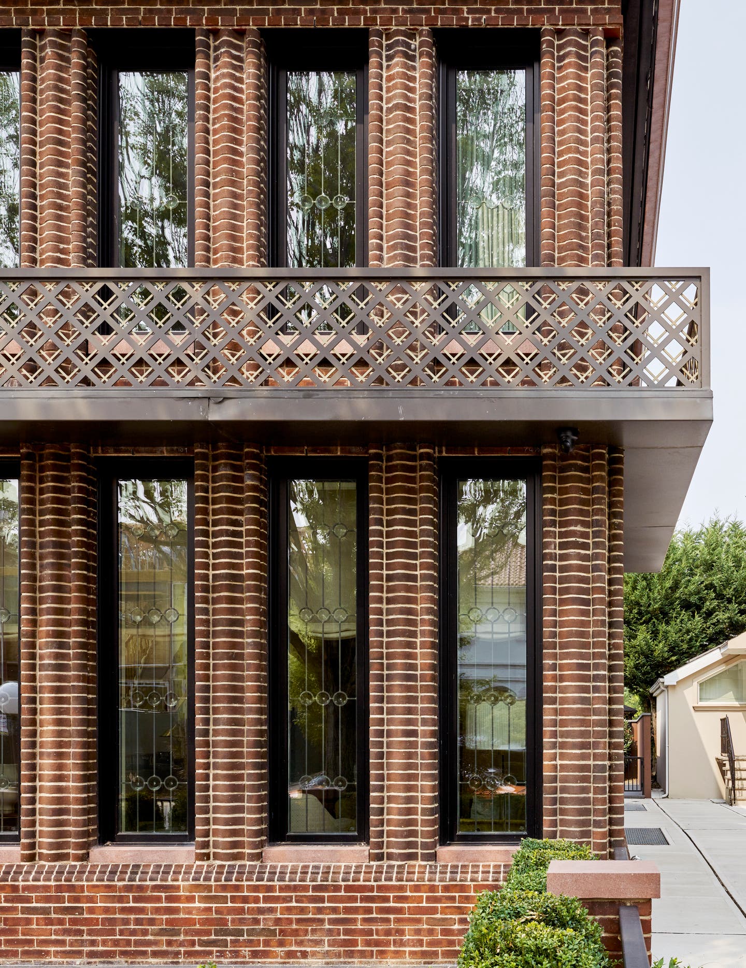
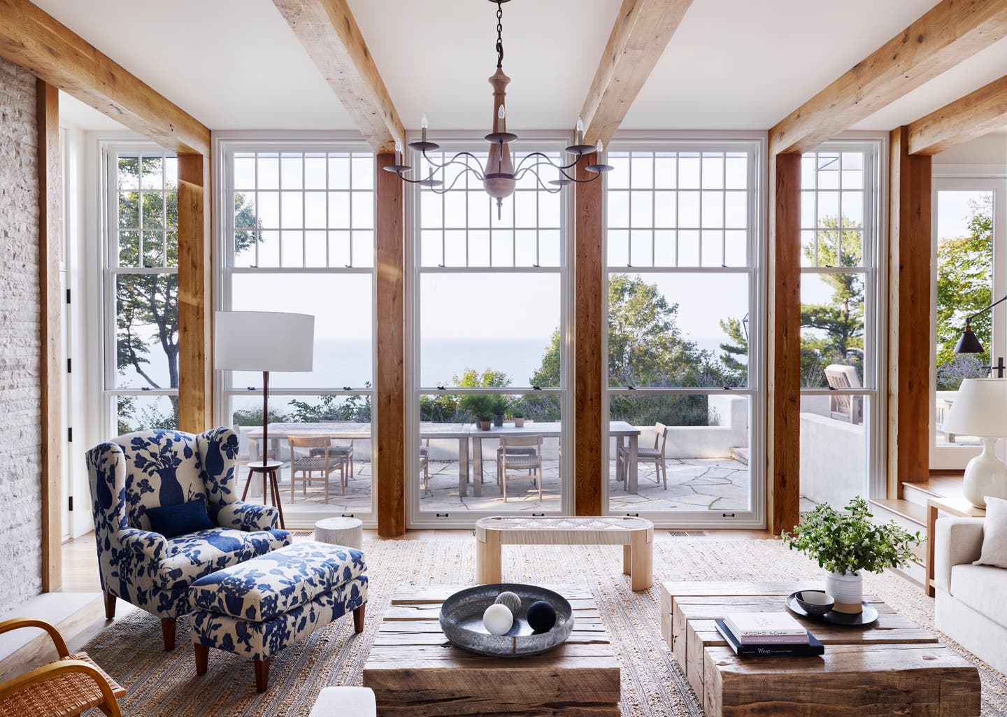
Now a partner at that very firm, I find myself reflecting on that interview, to those windows, and how they have influenced not only my work, but the entire body of work of the firm. I always appreciated our work and what we are known for doing so well—blending historic precedent with contemporary vision and adding a dash of whimsical flair. Windows are essential to the composition of a home, with scale, materiality, and color all functional and aesthetic considerations. On the exterior, windows are essential to the composition of a home, with scale, materiality, and color all functional and aesthetic considerations. They influence furniture layouts, introduce natural light, and provide views to the outdoors, something that was particularly important when I sat down to design a home set high on a cliff and overlooking Lake Michigan.
At a meeting with the clients, I brought up the house on Martha’s Vineyard with its triple hung windows, and when they became completely enamored with the look, I was thrilled. Back at our office, we oriented the living room to face the rear terrace that overlooked the lake, and when it came time to address the windows, an expanse of triple hung windows were the natural choice. It’s what allowed us to open the room up to that majestic view. The windows are of varying widths, creating a subtle pattern on the rear facade. The lower two sashes lift up and stack with the uppermost sash, so when open, one can stroll through the windows and out to the terrace.
For a shingled home set on an outcropping of rock, we looked to Arts and Crafts traditions to add warmth and detail to the client request for something with more of a contemporary vision. With our goal of offering an immersive experience looking out to the water, that is akin to being on a boat, the core of the house is glazed with wall-to-wall lift and slide glass doors. However, the family room called for a more private approach to the windows, and so on either side of the entry-facing fireplace, we designed the windows to be comprised of multi-colored Murano glass bricks. Blue and bronze colors of the bricks are mixed with clear to create unique patterns in the glass. The rippling texture of the glass reminds me of those primitive New England casements I had encountered during my childhood explorations. On a side wall, a 4-pointed star window punctures the hemlock and cork interior paneling; from the inside, it offers a framed view to the landward side of the property, and when looking at the same window from the exterior, you see that the shingles all around that star are pinched to give the effect of the window piercing through the skin of the structure.
In the countryside, we found ourselves designing a summer retreat for a young family. The agrarian site for the project included two existing outbuildings, clad in weathered Western red cedar shingles with low slung roofs. A high flood zone and low height limit lead our hand into stretching the house out, with deep roof overhangs to keep the hot summer sun at bay. Here, we extended the upper-level windows tight to the underside of the rafters, centered under the peaks of the gables. Expansive, pentagonal transoms rest atop pairs of mullioned casements, which allow the clients to experience the full height of the structure and view the timber support beams fly through the walls and terminate under the eaves in large brackets on the façade. The effect is quite dramatic and reminds me of the awe I felt standing in front of that Palladian window at 4 years old.
Recently, I finally found myself designing a brick home in the very same Midwood neighborhood as the arch windowed house that drew me to the firm initially, making it imperative to maintain the same level of excellence. The neighborhood was first developed in the 1920s and established its own local vernacular of charming homes with stone and brick facades and stained-glass windows. Achieving that singular sense of place, and quality, meant invoking the spirit of the Brick Expressionist movement for the home’s design. We detailed the façade to include leaded glass windows in the street-facing front, set between undulating brick columns constructed of specialty shaped brick. The thin, vertical windows offer a tension between the delicateness of the glazing and the mass of the brick. We loved the handsome burgundy monochrome color palette that the home’s brick and stone presented. Opting to contrast it with the glazing, we chose clear restoration glass with clear roundels. Inside, the texture of the glass not only provides ample light but also an opportunity for the privacy that’s always coveted in an urban setting.
While that Palladian window of my youth still evades my designs, I maintain the hope of incorporating our own interpretation of one in a future project, so much so, that I sometimes find myself spending idle time on planes and subways sketching iterations of it. Yet, with or without it, the journey of window design here at Kligerman Architecture and Design has been, and continues to be, enormously fulfilling. As architects, we care as much about the exterior composition as we do about the quality of life on the interior, which is another way of saying, windows are always on our minds. Combining great windows of the past with our own nostalgia, we are creating new designs to stand the test of time.
Ross Padluck is a Partner at Kligerman Architecture & Design. He joined the firm under Ike Kligerman Barkley in 2010. Ross’ passion for architecture began with a childhood fascination of historic New England homes. Before joining the firm, Ross worked at Skidmore, Owings and Merrill and Superstructures. He matriculated at the New York Institute of Technology for a bachelor degree in architecture, where he accepted the AIA Henry Adams Medal as valedictorian of the School of Architecture.


