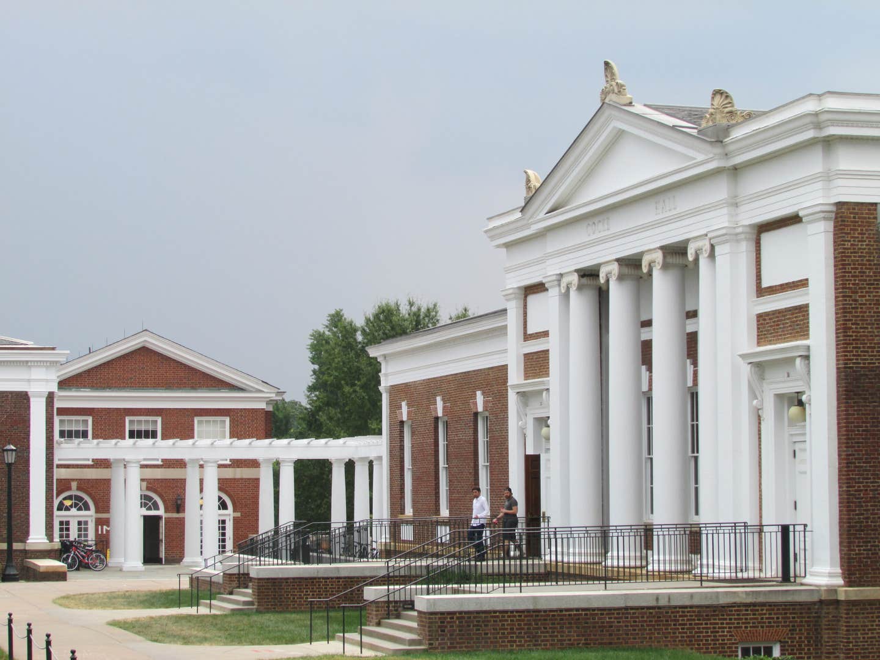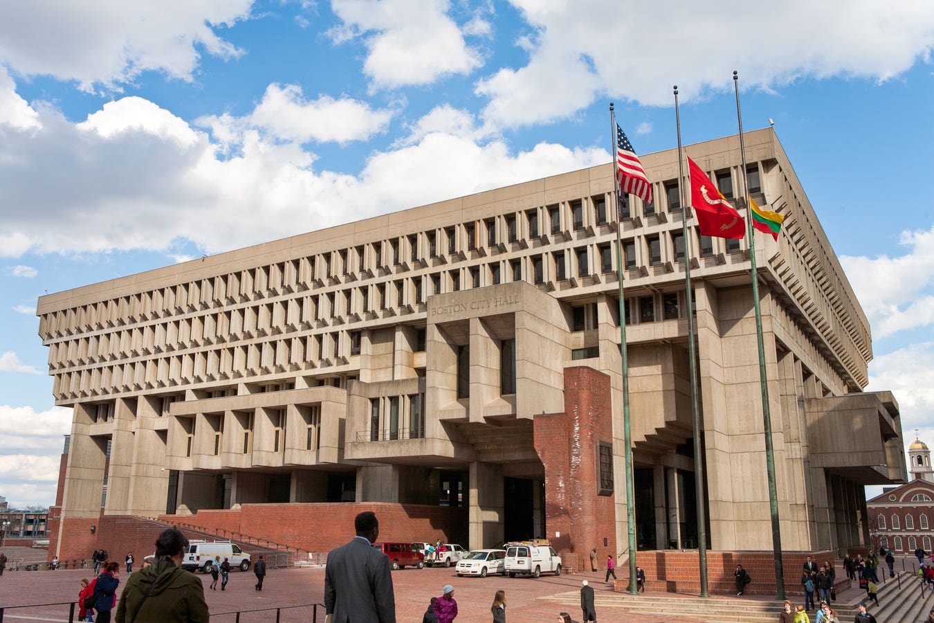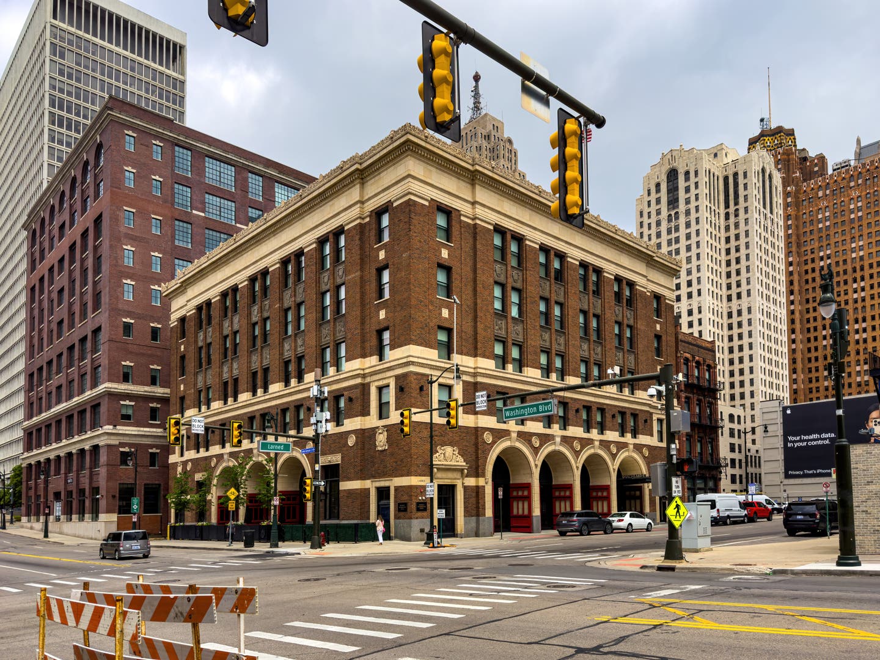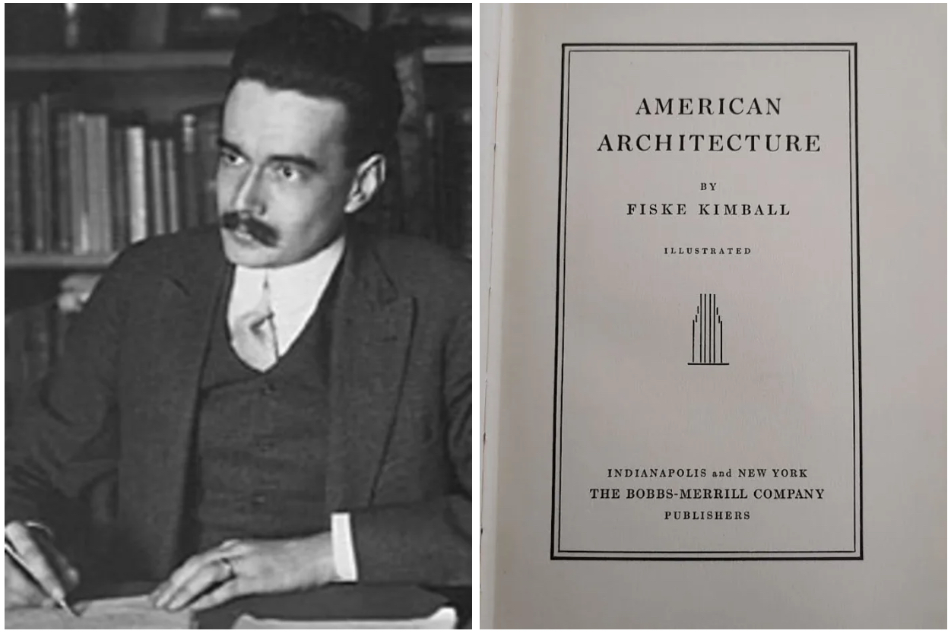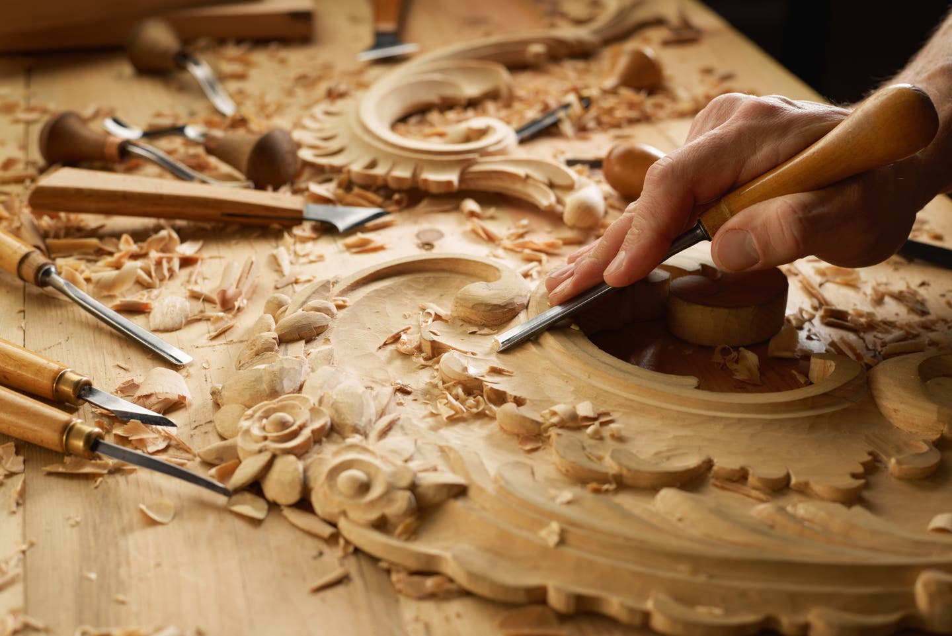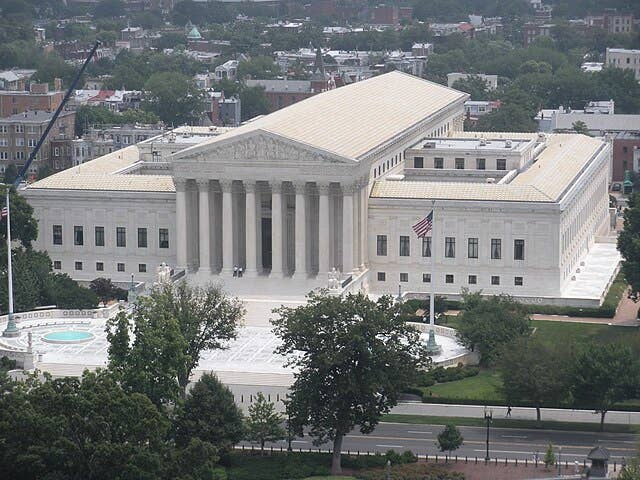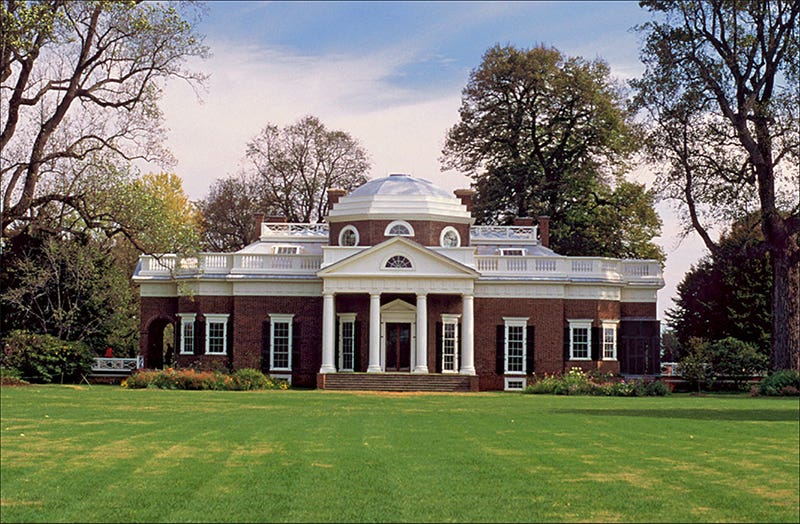
Peter Miller
Jefferson and Palladio at Monticello
If you and I were walking down the street together I'd be holding your arm. You would be watching our step while I was staring up at ... the architecture.
Like you, I like looking at buildings, big and small, trying to identify the period, the architectural features, and the way the building interacts with public space. I'm both curious about, and often inspired by, historic architecture.
No building inspires the classicist more than Monticello, perched on a "little mountain" just outside Charlottesville, Virginia. It is quintessential Palladio, of course, designed by our third President, Thomas Jefferson, in 1768, enlarged in 1796 and completed in 1809.
I recently visited Monticello on the occasion of the publication of the annual 2014 Palladio Design Award winners in PERIOD HOMES, TRADITIONAL BUILDING and NEW OLD HOUSE magazines. The awards are a celebration of the best residential and non-residential/institutional, Classical building projects. Monticello embodies all the things our Palladio Awards jury looks for: an intelligent site plan; durable, natural materials; appropriate scale; inspiring Classical design and superb craftsmanship. At Monticello, Jefferson attended to every detail in the construction of his compound, blending sturdy building techniques with elegant, artful style, proportion and architectural detail. His favorite color was red, but back then the closest pigment to red, was pink. So he had a pink bedspread.
Jefferson's enthusiasm for Classical architecture was influenced by his time spent in France. On a trip there in 1787 he was "nourished with the remains of Roman grandeur," especially when he saw the Masion Carree, the first century A.D. Roman temple in Nimes. Later, this became the basis of his design for the Virginia State Capitol in 1785.
His plantation supported 16 family members and was worked by 160 slaves. With help from free American and European craftsmen, they made all their own bricks, nails, boards, millwork and roofing material. He grew artichoke, peas, beets, tomatoes and cabbage - all the vegetables they could eat. Jefferson also planted countless native plants and trees as well as exotic vegetation from the Great Plains and the Rocky Mountains, returned to him by Lewis and Clark. He particularly liked fruit trees. His favorite was peach. He also liked fine wine. So he grew grapes and made his own.
Jefferson was the father of two daughters, the patriarch of an extended family that lived blissfully on the Monticello plantation for 50 years. He died on July 4th 1826, the same day as John Adams. This day was the 50th anniversary of the Declaration of Independence.
My favorite building on the grounds is the South Pavilion, also called the "outchamber," where Jefferson lived with his wife Martha and newborn daughter of the same name. Like the dot on an “I,” the South Pavilion rests at the end of the long straight walkway atop the "dependencies." It consists of only one well-portioned room, with a kitchen in the basement, a Greek Revival roof line and large six-over-six double-hung windows on all four sides. Jefferson and his family lived in the South Pavilion while the main house was under construction.
In the main house the tea room is inviting, separated from the dining room by pocket doors, with a triple-hung window with double-glaze sash, facing north. Jefferson called this room "his most honorable suite." The bedrooms throughout the house are compact spaces with short beds nestled in alcoves.
The double storied front hall is a museum with maps, antlers, sculpture and native American artifacts on the walls. The parlor exhibits 57 works of art, mostly portraits of the men who Jefferson admired. This is where he entertained and informed his family and friends, wanting to "improve the taste of his countrymen."
Monticello was Jefferson's living laboratory. There he expressed his love of the land, his aptitude for architecture and his reverence for Palladio.
Peter H. Miller, Hon. AIA, is the publisher and President of TRADITIONAL BUILDING, PERIOD HOMES and the Traditional Building Conference Series, and podcast host for Building Tradition, Active Interest Media's business to business media platform. AIM also publishes OLD HOUSE JOURNAL; NEW OLD HOUSE; FINE HOMEBUILDING; ARTS and CRAFTS HOMES; TIMBER HOME LIVING; ARTISAN HOMES; FINE GARDENING and HORTICULTURE. The Home Group integrated media portfolio serves over 50 million architects, builders, craftspeople, interior designers, building owners, homeowners and home buyers.
Pete lives in a classic Sears house, a Craftsman-style Four Square built in 1924, which he has lovingly restored over a period of 30 years. Resting on a bluff near the Potomac River in Washington, D.C., just four miles from the White House, Pete’s home is part of the Palisades neighborhood, which used to be a summer retreat for the District’s over-heated denizens.
Before joining Active Interest Media (AIM), Pete co-founded Restore Media in 2000 which was sold to AIM in 2012. Before this, Pete spent 17 years at trade publishing giant Hanley Wood, where he helped launch the Remodeling Show, the first trade conference and exhibition aimed at the business needs and interests of professional remodeling contractors. He was also publisher of Hanley Wood’s Remodeling, Custom Home, and Kitchen and Bath Showroom magazines and was the creator of Remodeling’s Big 50 Conference (now called the Leadership Conference).
Pete participates actively with the American Institute of Architects’ Historic Resources Committee and also serves as President of the Washington Mid Atlantic Chapter of the Institute of Classical Architecture & Art. He is a long-time member of the National Trust for Historic Preservation and an enthusiastic advocate for urbanism, the revitalization of historic neighborhoods and the benefits of sustainability, including the adaptive reuse of historic buildings.



