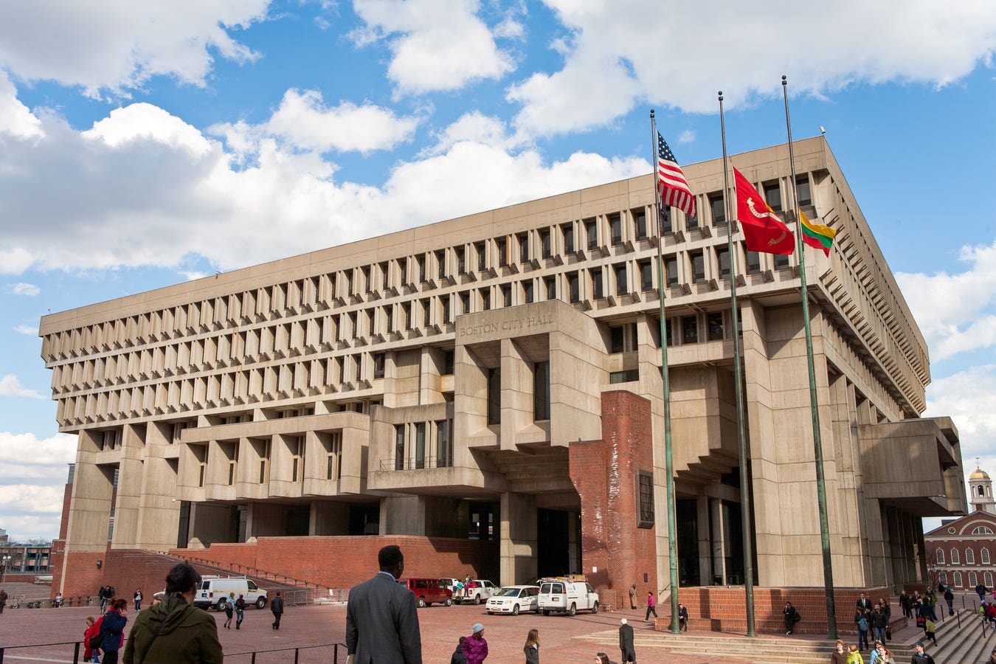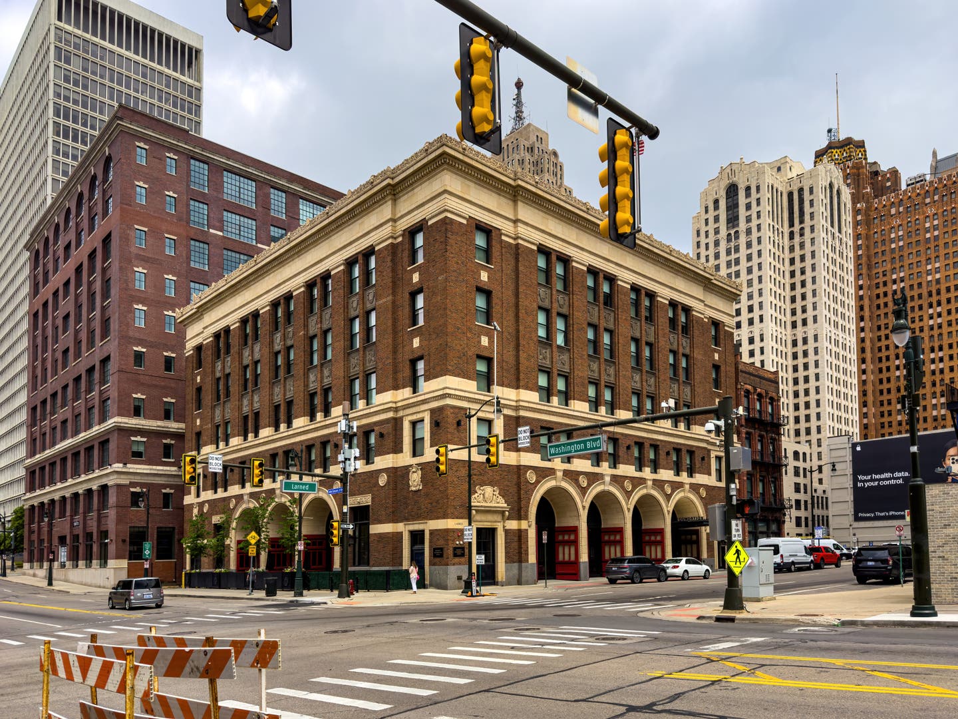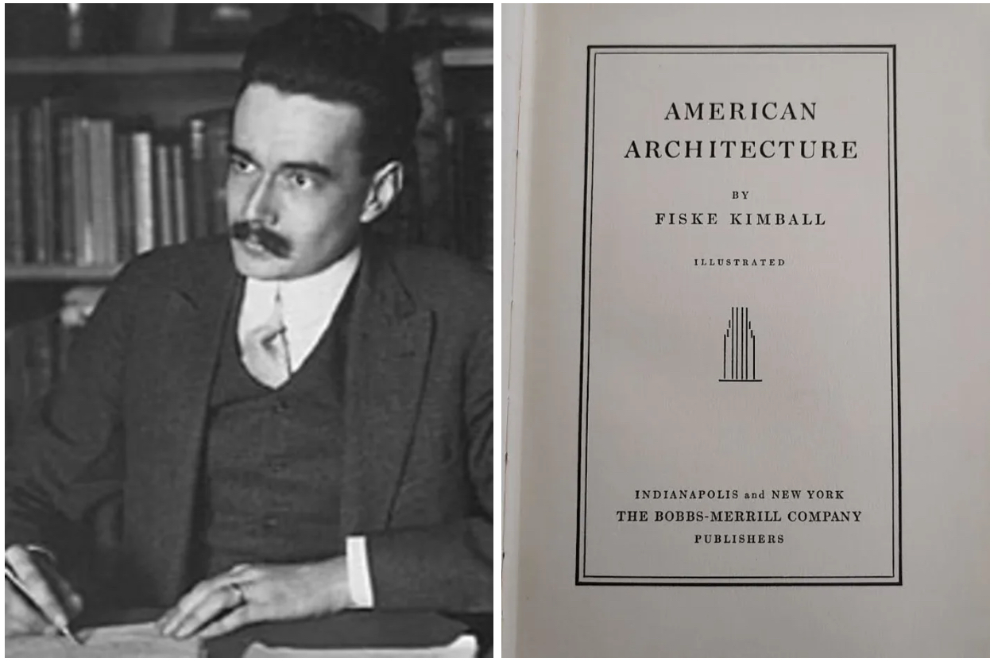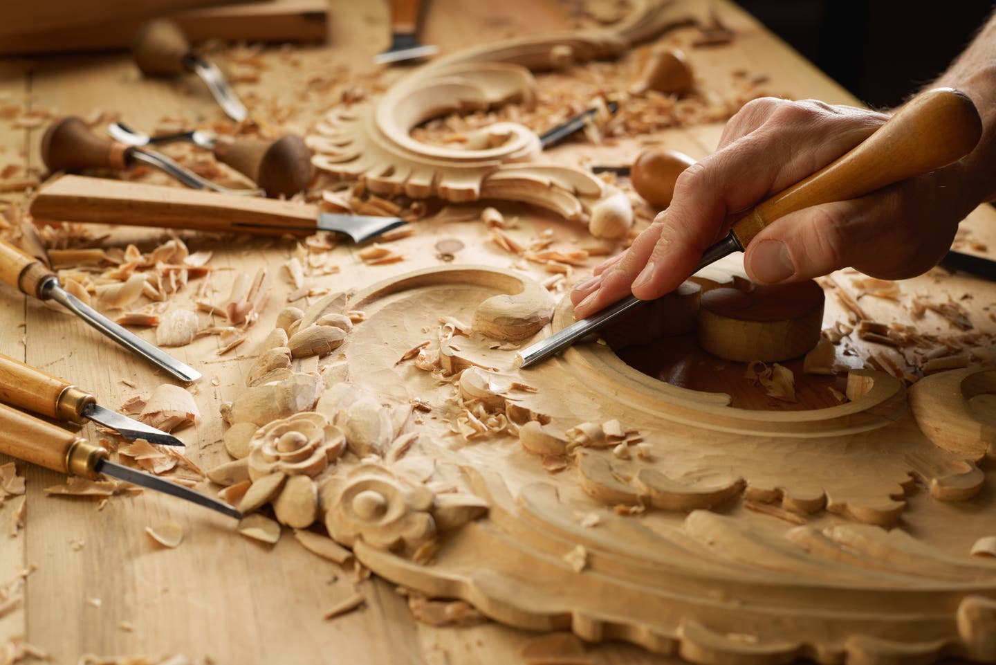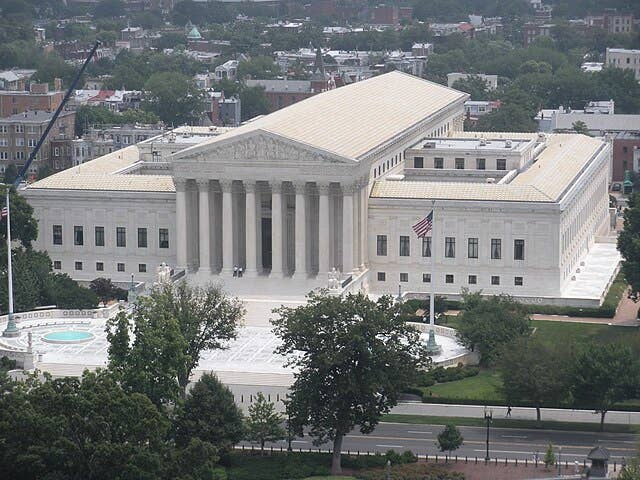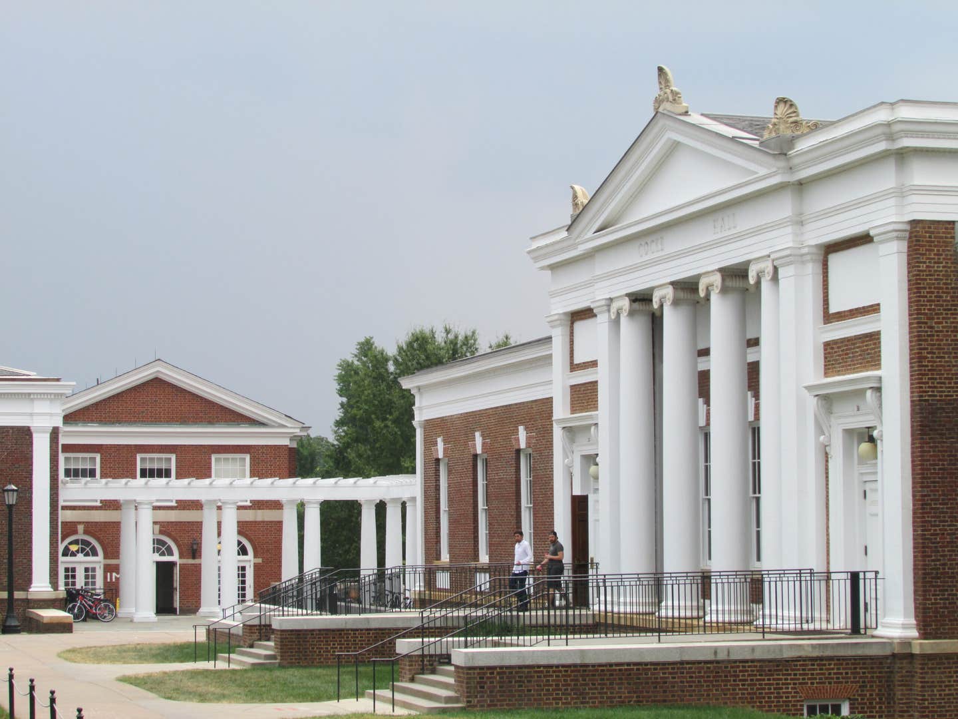
Carroll William Westfall
Stanford White Meets Thomas Jefferson
Stanford White’s additions to Thomas Jefferson’s University of Virginia furnish it with new facilities with fitting and ingenious solutions.
When teaching at the University of Virginia I often heard Stanford White’s work there maligned: He had put a false face on the Rotunda and mutilated the interior. He caused the original buff color of the columns along the Lawn to be painted white (a few have been restored). And, worst of all, he blocked the former vista into the horizon.
But to his credit, he showed how to enrich an existing World Heritage Site with new, fresh architecture while maintaining the distinctive character of America’s classicism in contrast that to the molestation of current preservation practice that requires additions be conspicuously “of their time.”
White was called on after a fire in 1897 destroyed all but the walls of the Rotunda and Robert Mills’ Annex attached in 1853.
At the Rotunda on the Annex’s site and facing the road that Jefferson had shunned, White added a Corinthian temple front with free standing columns above steps and embraced it with replications of Jefferson’s low corridors. He inserted an additional story inside the dome room; in the mid-1970s it was removed and the ground floor oval room were rebuilt.
The Rotunda faces the central, tree-lined Lawn with five temple-like faculty pavilions on each side, each one a version of classical architecture. They interrupt a Tuscan colonnade fronting the student rooms with gaps opening to pathways between gardens and lined by the famous serpentine walls. Descending, they reach the East and West Ranges with larger halls for special uses such as dining interspersed with student rooms, all behind an arcaded walkway.
The Lawn descends through three terraces, and White’s master plan shows where on the lowest land he would place his additions. He sited a refectory, Garrett Hall (executed by others and now the Frank Batten School of Leadership and Public Policy), in line with the West Range. Its Tuscan temple front with slim columns is set before a large box extending as three-bay flankers.
For the three buildings on axis with the Lawn and shown in a rendering titled “New Quadrangle at the University of Virginia,” the pavilion-temples reappear athwart bars and connected by colonnades.
The central, largest one, labeled Academic Building and now home to the Music Department, still holds the University’s premier venue. Set on a slight podium, its six Ionic columns carry a high entablature, pediment, and acroteria. Its central portal, framed and pedimented, is joined by tall double hung windows with multiple-stone keystones in their flat arches. In the porch’s back plane a Tuscan pilaster stands behind each outer column. The entablature extends to flanking bays recessed to the central bay’s depth, each holding a framed portal to the vestibule with a Tuscan pilaster near its end. Wings extending from this center are recessed and have a lower silhouette. At each end its diminished entablature reaches a Tuscan pilaster with a ressault. Its four windows are similar to the center’s but slightly wider and including white bas-de-fenêtre panels This wing’s entablature reappears as a belt course in the central section where it runs below square, multipaned windows within broad frames.
The auditorium originally seated 1500 but was reduced to 851 to satisfy safety and accessibility. It is inventively upside down and backwards compared to normal axial alignments from entrance to backstage. Gibson Worsham noted that this resembles Félix Duban’s much smaller top-lit Amphithéâtre d'honneur at the École des Beaux Arts; White had probably encountered it during his year and a half abroad studying buildings. White’s half-circle house originally beneath a top lit Guastavino tile half dome is reached from either end of the vestibule. From there an aisle runs behind widely spaced, tall Corinthian columns with some seats along it and more in the gallery above. Descent by one of five aisles, three with access to seating before the stage thrust, reaches the eight rows of premier seats. There is no fly gallery; backstage facilities are at stage left and right with more two stories below.
The quadrangle’s other two buildings, Cocke Hall (now for the English Department) and Rouss Hall (now the McIntire School of Commerce) are shown aa identical in a single drawing, although Rouss was built without central windows.
On a podium with a thin cap four free standing Ionic columns and a robust pilaster hard by each outer column carry a pediment with acroteria. On a slightly recessed bay a pilaster behind that pilaster peeks out, its mate placed near the end of this entrance bay that holds a portal surmounted by a white panel. Each wing, farther recessed and with a lower silhouette, holds four double hung windows beneath multiple-stone keystones and bas de fenêtre panels. The entablature above a pilaster with ressault at each end becomes a thin belt course below the central section’s attic panels. Below the podium is a well and basement windows.
White’s original drawings show a dogleg colonnaded loggia connecting the three buildings, its entablature a continuation of that of the three buildings.
Running four bays from Cabell, two from the other buildings, and a return bay, its role as unifier was compromised by being built noticeably lower. Its parts, like all the white membrature in the three buildings, were constructed with cement stucco.
Jefferson’s complex was tightly knitted together, and adding to it has always been problematic. In 1825 he and Benjamin Latrobe added the three story Anatomical Theater west of the west range; it was razed in 1935. Mills’ Annex, although useful, was unmissed when it was gone. And while White’s buildings closed the vista down the Lawn, the distance remained visible through the loggias. Sinking rooms into the topography allowed him to maintain the scale, size, and character of Jefferson’s original complex while above ground he complemented Jefferson’s classicism with membrature introducing inventive compositions.
The University had programed the quadrangle to serve the arts, science, and applied technology and extend the purpose that universities then served, which was prepare their graduates to be citizens who contribute to the general welfare. Classical architecture was an evocation of that purpose’s classical pedigree at Mr. Jefferson’s University, and with White’s additions it was enriched with figurative arts. Cabell Hall’s pedimented sculpture by George J. Zolnay was based on John 8:23: "Ye shall know the truth, and the truth shall make you free." Similar content soon followed. In 1900 a copy of Raphael’s School of Athens, a replacement of the one lost in the Annex fire, was installed as the stage backdrop. In 1907 a Skinner organ was added to the auditorium, and the bronze statue of Homer, originally offered to Amherst College, was given a home in the quadrangle. And sometime around 1911 casts of famous ancient statues were placed in the vestibule.
Universities grow, but due to the reverence accorded Jefferson, the respect for the beauty of the University’s original setting, and the excellence of White’s expansions, it has largely fended off the additions disfiguring many universities. Buildings have been kept low, even when they are on lower terrain or distant from the center. The slopes have also helped. In 1952 New Cabell Hall, a humdrum six story classroom building, was tucked in behind Cabell Hall whose half circular projection graces its small court. Access to the U plan’s upper legs is through rather inconspicuous entrances beyond White’s columnar loggias, and its lower level entered through an engaged temple front connected in 2010 to the large South Lawn complex.
Rouss Hall’s recent appendages are in its rear slopes, and Fiske Kimball’s amphitheater, discussed and illustrated in the previous blog, similarly benefited from the topography in front of Garret Hall, which kept Cocke Hall untouched and making its rear with a temple front above its brown stone single basement level a conspicuous feature. Atop its backstage Michael Graves’ Bryan Hall finished in 1995 seems to be an appendage although it is actually free standing. Its two stories of faculty offices above a high basement have an entrance from a small parking lot where exterior stairs project from the central pavilion. Another entrance is from a colonnade connecting opposite sides of a swale.
It meets White’s western loggia with stout columns with entasis and minimal capitals and a steeply pitched roof with minimalist gable ends, clearly a Postmodern contrast with both Jefferson’s and White’s classicism.
University’s change their focus over time. The curriculum’s connection with the classical world and commitment to retaining and transmitting a body of classical knowledge was made visible in Jefferson’s and White’s buildings. Grave’s insertion suggests a greater commitment to being up to date and allied to the greater attention now paid to students’ interests and future success. The classical plaster casts in Cabell Hall’s vestibule are long gone; it now holds Lincoln Perry’s figurative paintings executed between 1996 and 2012. Titled The Student’s Progress, it charts a student’s path through the University and into future, showing that the Lawn “once again connects with the world outside.”
Carroll William Westfall retired from the University of Notre Dame in 2015 where he taught architectural history and theory since 1998, having earlier taught at Amherst College, the University of Illinois in Chicago, and between 1982 and 1998 at the University of Virginia.
He completed his PhD at Columbia University after his BA from the University of California and MA from the University of Manchester. He has published numerous articles on topics from antiquity to the present day and four books, most recently Architectural Type and Character: A Practical Guide to a History of Architecture coauthored with Samir Younés (Routledge, 2022). His central focus is on the history of the city and the reciprocity between the political life and the urban and architectural elements that serve the common good. He resides in Richmond, Virginia.



