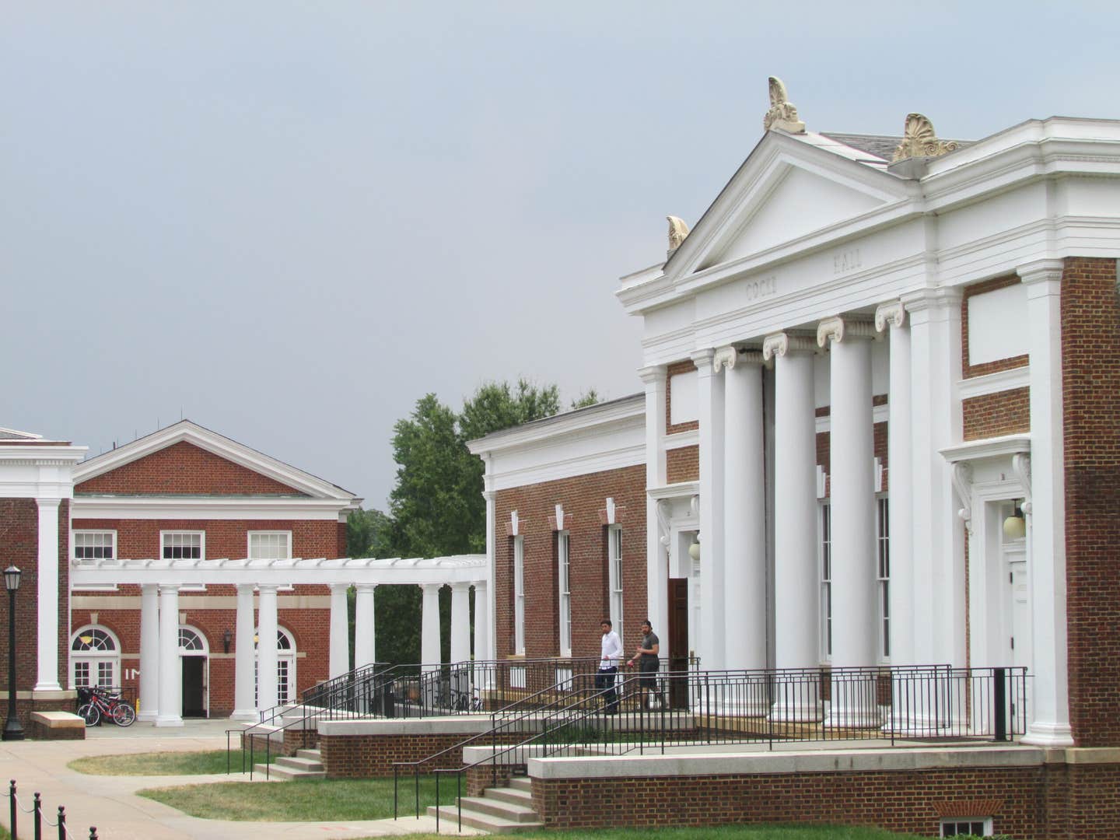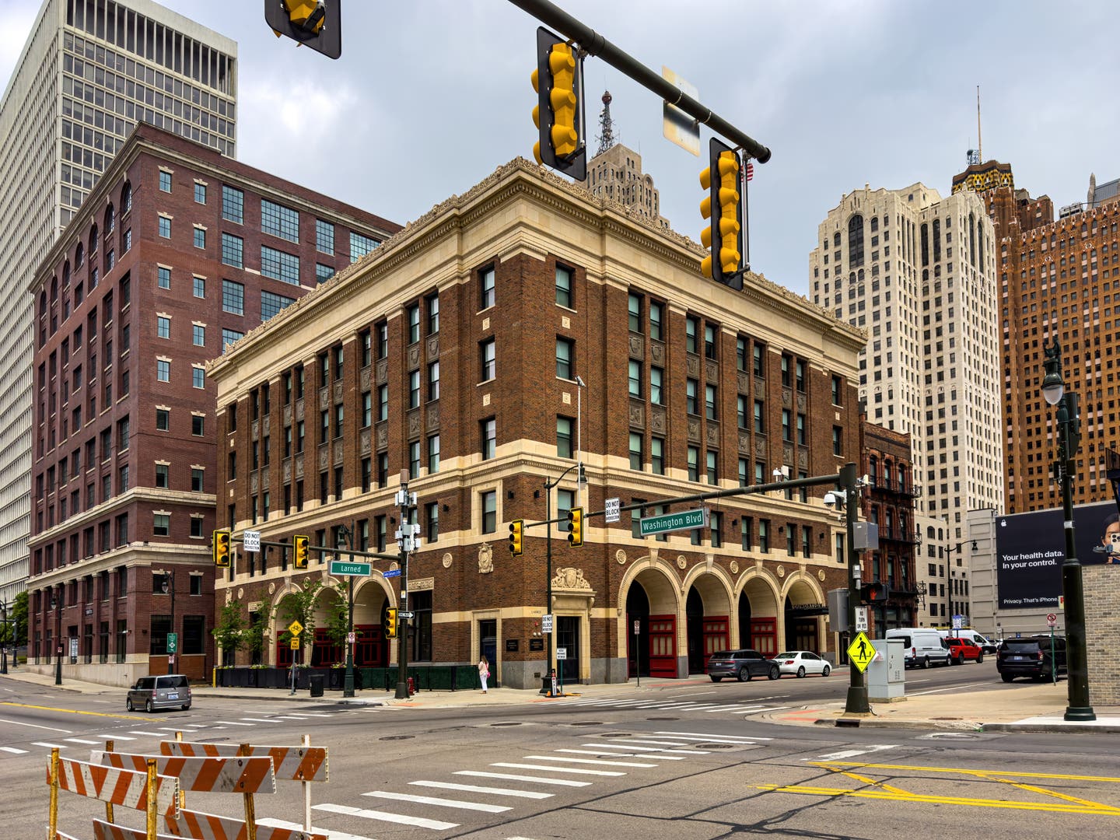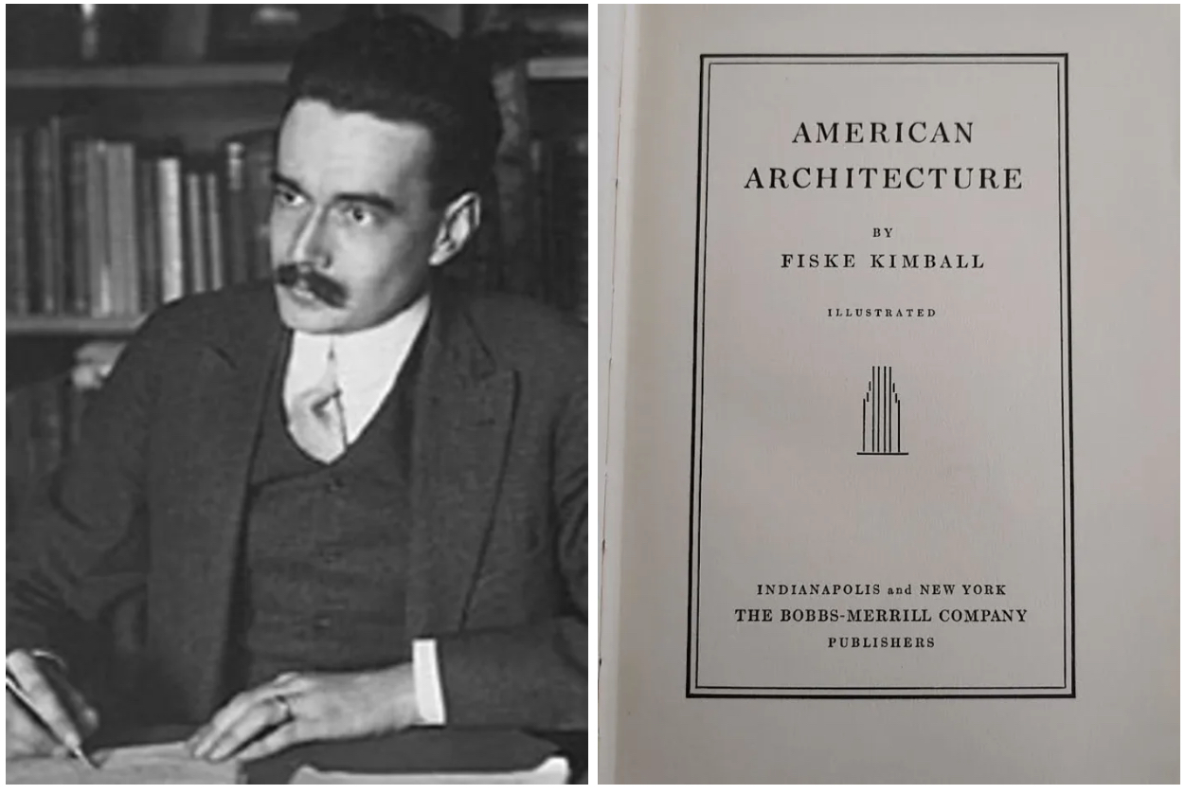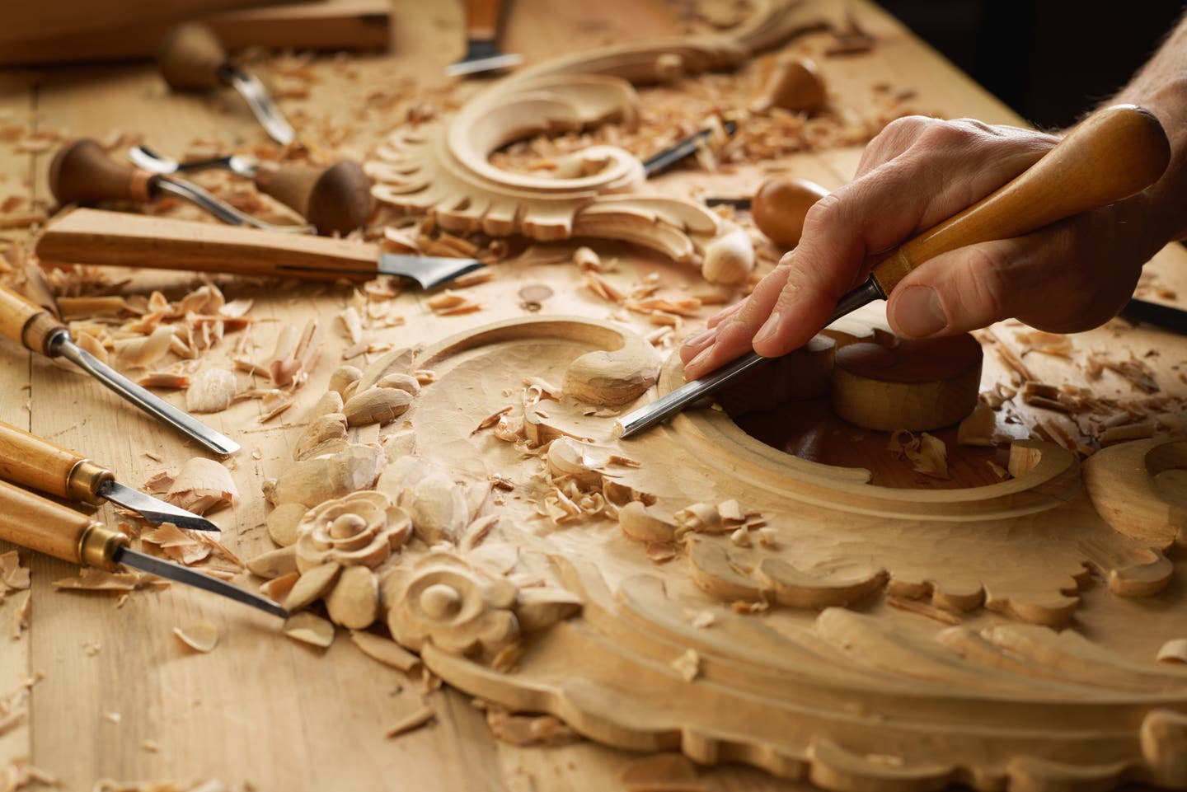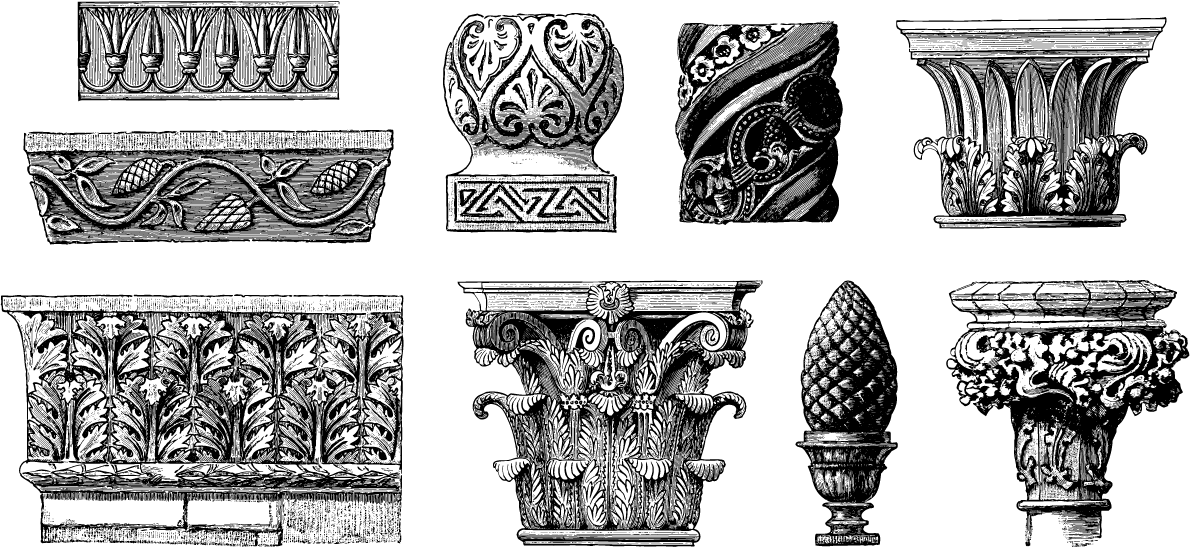
Mike Jackson
Building Technology Heritage Library: Classical Architecture – a capital idea
The classical orders of architecture are one of the most popular architectural history terms familiar to the general public. The publication history of the classical orders often begins with Vignola’s Five Orders of Architecture 1652 and Stuart and Revett’s Antiquities of Athens in 1762. In the 18th and 19th century, a plethora of architectural and builder’s guides generally started with a summary of the classical orders. The knowledge of classical architectural terms was part of the education for fraternal organizations such as the Mason’s, whose members were often the business and political leaders in American communities in the 19th century. The documents in the Building Technology Heritage Library provide another view of classical architecture, from the perspective of the commercial fabricator rather than the architectural designer. This story reveals a transformational of what was once an element carved from stone to that of a new material – cast iron, terra cotta, sheet metal or wood.
The use of cast iron is regarded as a starting point for modern architecture, with the cast iron structural element the ancestor to the steel column and beam of the modern high rise. However, the documents in the BTHL show that cast iron had the ability to be cast into just about any shape and it was easily converted into classical columns. There was one notable difference to the cast iron column. The superior strength of cast iron over stone meant that these columns could be thinner than the classical origins. This changed the proportion of the column and was a point of architectural criticism in the 19th century. This change of proportion was not a problem for iron foundries, who produced columns and pilasters in a great variety of shapes and patterns. These had some stylistic similarities to the Greek and Roman originals, but with much different proportion.
The BTHL documents from the 20th century include classical columns in stone, wood, terra cotta and sheet metal. Many of these products were produced with a reference to the proportional standards that one manufacture called the “Vignola standard.” Columns in stone and terra cotta were often illustrated with “correct proportions.” Columns produced in wood and sheet metal tended to be more slender and therefore less correct than the models from antiquity.
Another part of the material transformation was the use of cast elements instead of high sculpted pieces such as column capitals. This was true of cast iron in the 19th century. In the 20th century, there were a great number of cast capitals made from composite materials that could be used with wood or plaster exteriors and interiors. The BTHL provides a myriad of products that were inspired by classical orders of architecture, a tradition that continues today in the Colonial Revival, an American style that is still going strong.
There are many versions of Vignola’s “Five Orders of Architecture.” The BTHL contains this 1930s edition by a French author but published with an English translation. This version has sixty-two plates, almost twice as many as the original Vignola edition which had 32 plates. The first plate was entitled “Parallel of the five orders of architecture and their relative proportions according to Vignola.”
“Our stock of Column and Pilaster Patterns embraces and endless variety of beautiful and artistic designs, round, square and angular, viz.: Corinthian, Fluted, Grecian Fluted, Panel, Rope, Composite and Fancy Styles.” The catalog has dozens of designs for cast iron columns, mostly illustrated for storefronts.
This massive, two-volume foundry catalog has more than 150 column designs and details. This catalog is a virtual encyclopedia of cast iron architecture in the late 19th century.
“The every-increasing demand for capitals, the crowning of columns for exterior and interior use for refined architectural structures, has prompted us to issue the exclusive book of Capitals and Brackets, which we manufacture in the different materials, viz.”
- Exterior composition
- Interior composition in connection with woodwork
- Fiberous plaster in connection with plaster finish
The American Column Co. offered a series of wooden columns primarily for residential use such as porches. They promoted their use of a patented “lock joint” fabrication method which was supposed to improve the life expectancy of their columns.
This illustrated guide to architectural terra cotta details “contains generally accepted architectural forms of assumed dimension and their proper interpretation in Architectural Terra Cotta.” These large and beautiful plates included separate details for Doric, Ionic and Corinthian columns.
This is not so much a catalog as it is a showcase of Indiana Limestone buildings. In the early 20th century, the classical “temple front” of Indiana limestone could be found on civic and commercial structures across the U.S.
This publication is a portfolio of architectural plates illustrating the use of granite. Most of the designs feature classical architecture designs. These plates were published monthly over a two year period and then assembled in this folio.
Architectural terra cotta could be used for large columns by the careful use of individual pieces using “concealed horizontal joints.”
The Triumph columns were made of wood with a special locking detail for improved durability. The company was very aware of the need for correct proportions, and stated that “unless details are furnished, standard designs are made to confirm to the Architectural Standards of Vignola.
The Union Metal Manufacturing Company produced a line of columns made from an “enduring copper-bearing, galvanized steel. They are architecturally correct, made in nine styles, conforming to the different orders of Grecian and Roman architecture and in two modified designs. There is a design for a modest cottage or the most elaborated public building.”
The Hartmann-Sanders company has an extensive line of wood columns with a special lock-joint construction for durability. The column capitals were made of a composite material rather than being carved wood and there was ventilating metal plinth for use of concrete of stone surfaces.



