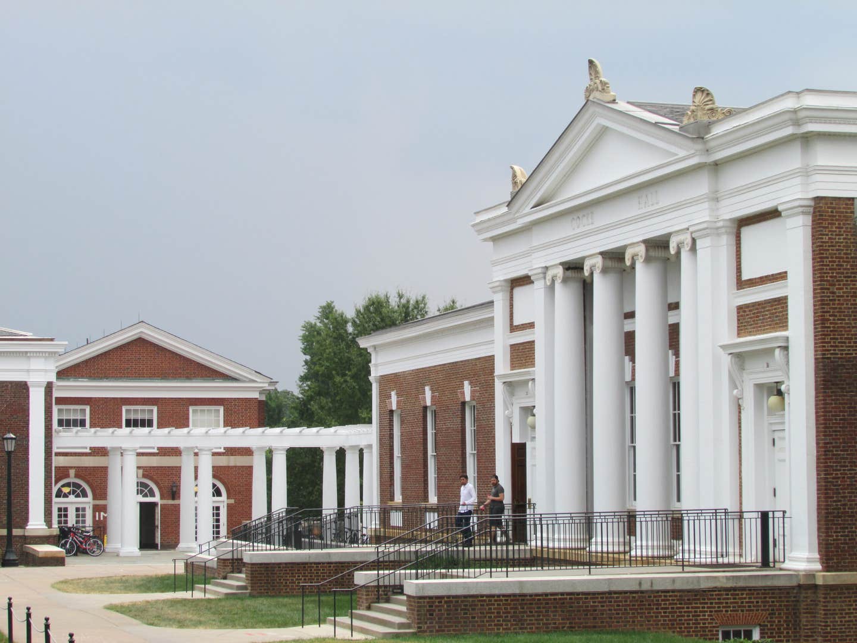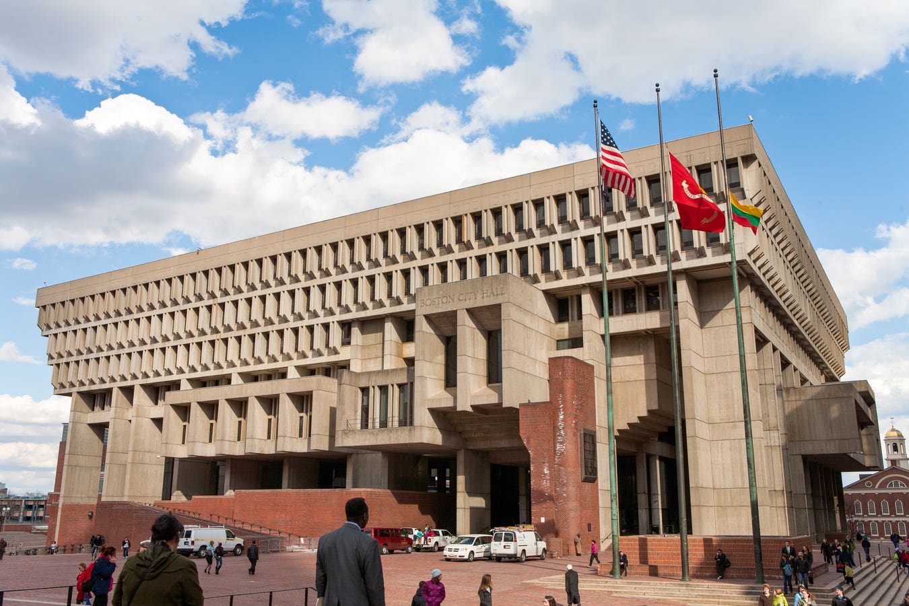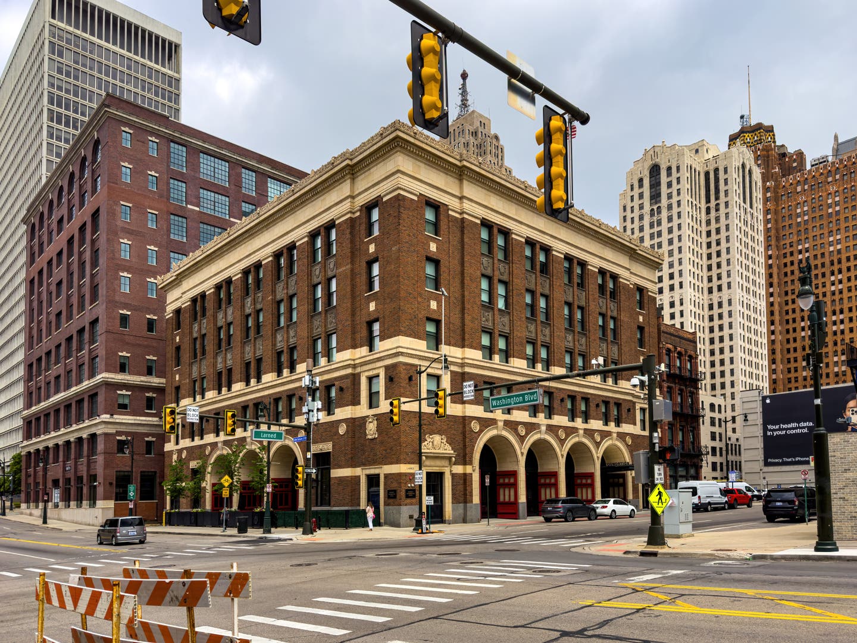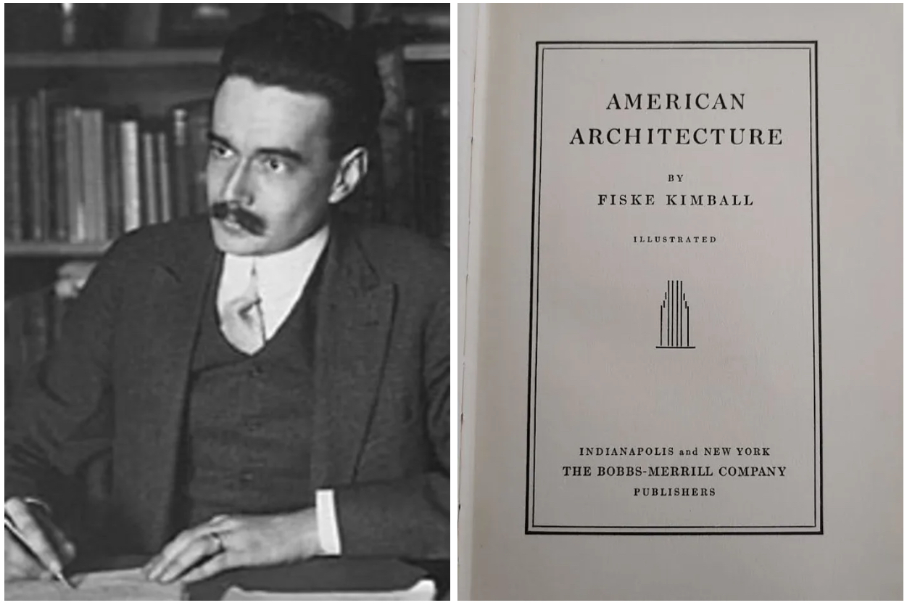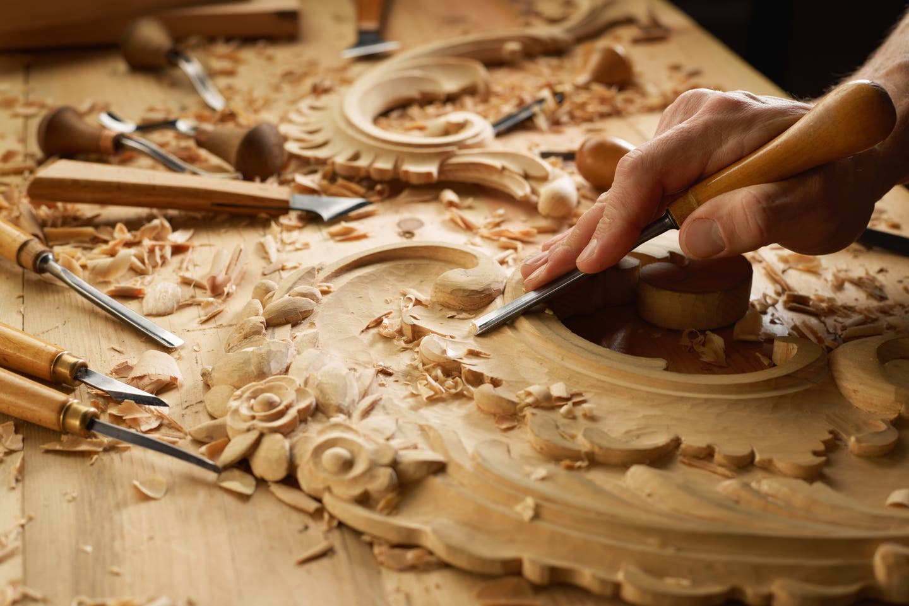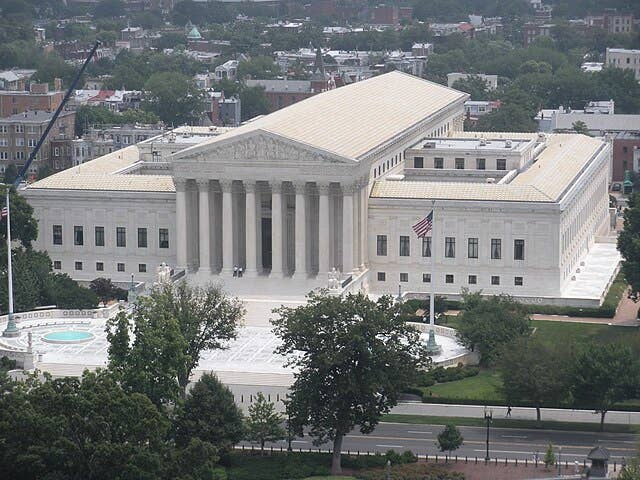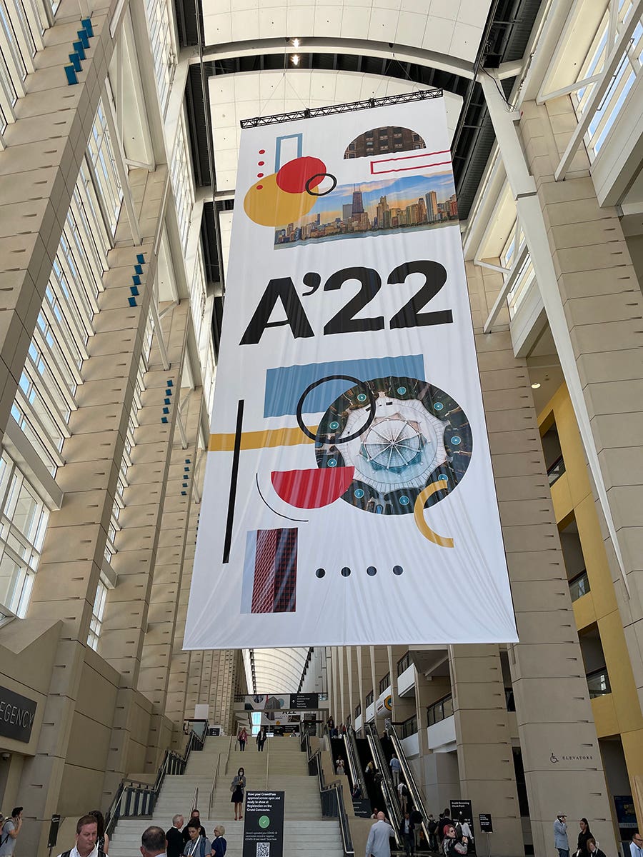
Peter Miller
What I Learned at the American Institute of Architects Annual Convention in Chicago June 22-24, 2022
I always thought that the city’s nick name referred to the cold north- easterly wind that blows across Lake Michigan, down the tunnels formed by Chicago’s famed skyscrapers. But when I read Erik Larsen’s THE DEVIL in the WHITE CITY I learned otherwise. In their effort to sell the Columbia Exposition selection committee on choosing Chicago for the 1893 World’s Fair, Chicago’s city elders put on the hard sell, a blustery, long ‘winded’ pitch about the virtues of their city which was considered parvenu by the Brahmins back east.
I spent most of my time at the Chicago AIA convention with my friends from AIA’s Historic Resources Committee, the oldest knowledge community within the association and the place where architects and their allied professionals study, analyze, discuss, understand and celebrate traditional buildings. These are the preservation architects who read TRADITIONAL BUILDING. For me, the Historic Resources Committee luncheon, at the historic Glessner House, on Thursday June 23, was the highlight of the show.
The Glessner House was designed by Henry Hobson Richardson and built from 1885-1886 in the fashionable Prairie Ave neighborhood. It is ‘quintessentially Richardsonian,” made of chunky Bragville granite blocks, round arches over the windows, carved capitals on the second-floor columns, decorative acanthus leaves or dragons eating their tails. It is a city house, an urban mansion, 17,000 square feet, built out to the lot- line, shielding a generous courtyard within. It was in this sunny courtyard, looking up at the south façade, that we had our buffet lunch.
The Glessner House design was inspired by Abington Abbey, identified as English Arts and Crafts with Medieval roots. On the inside the rooms are large but cozy, formal yet informal with centrally placed fireplaces between doors or windows. There are three family bedrooms (for a family of four); two guest bedrooms and eight bedrooms for the servants. The servants’ quarters take up over half the house on the north side, overlooking eighteenth street where, in the late 19th century, it was noisy and smelly with horse drawn carriages. The house started out with gas lights but was converted to electric just in time for the World’s Fair.
Before John Glessner died in 1936, he bequeathed his beloved ‘social season’ residence to the American Institute of Architects. The AIA couldn’t afford the maintenance whereupon the Glessner daughters reclaimed their childhood home. Later, in 1966 when the Glessner House was threatened with demolition, the Chicago Architectural Foundation was formed to save it. The historic preservation patron Richard Driehaus stepped up to buy it, for $35,000, with help from an architect’s coalition including Phillip Johnson, Ben and Harry Weese. The Glessner House is on The National Register of Historic Places.
Just before lunch at the Glessner House Museum, our merry band assembled in the Glessner’s carriage house to attend a lecture by University of Illinois Professor of Architecture, Thomas Leslie. Leslie traced the evolution of Chicago’s skyscrapers from 1871, after the great Chicago fire, until 1934, and the great depression. It was a case study in how ‘form follows function’ driven by new materials and methods, economics, city politics and a harsh climate.
Professor Leslie’s talk was based on the book he wrote in 2013 titled CHICAGO SKYSCRAPERS 1871-1934 published by the University of Illinois Press. Using images from his book, including photos, line drawings and maps, he explained how architects of the period solved problems, synthesizing the developers desire to “make the land pay” (by building upward); with labor union demands (to use their brick-layer labor and materials); with new building methods (which were faster and cheaper); with their own design aesthetic. He showed us examples: the iconic buildings of Chicago, including the Chicago Tribune Tower, the Wrigley Building, The Merchandise Mart and the Chicago Stock Exchange.
Leslie’s presentation and his book “reveals the technical breakthroughs and negotiations that produced these magnificent buildings, including a detailed analysis of how foundation materials, steel- framing structures and electric lighting developed throughout the years.”
After the Historic Resources seminar, luncheon and house tour, I wandered over to the McCormick Convention Center, AIA’s conference and exhibition venue. McCormick is a massive edifice, clean and well lit, with four story escalators which move attendees like ants.
There weren’t many education sessions about traditional building, historic renovation and restoration nor much about residential period-architecture. I did note a session called “Renewing the Workshop for Peace,” about the renovation and restoration of the United Nations building in New York, presented by Matt Chalifoux of EYP Architects, David Fixler and Anthony Cohn, a seminar I had seen before.
And there was a session called “Saving Vernacular Architecture in the Climate Change Era” by architectural historian Elizabeth Blasius of Preservation Futures. Ms. Blasius presentation highlighted hurricane damage and ideas for mitigation, particularly around low-income vernacular buildings.
The exhibition floor was beautiful, with building product displays aimed primarily at the architects who design big, new, modern commercial buildings. Two exceptions were exhibits by Ludowici Clay Tile and St. Louis Antique Lighting, suppliers who serve the traditional building market.
On Thursday night many of the board members of AIA’s Historic Resources Committee reconvened for dinner at the nearby Chicago Firehouse restaurant. Most of HRC’s sub-committee leadership were there, including Communications Chair, Elizabeth Hallas, AIA, LEED, Anderson Hallas Architects; Development, and HABS Committees Chair, Karl Stumpf, FAIA, EYP Architects; Sue Ann Pemberton FAIA, Mainstreet Architects Inc.; Robert Burns AIA, Commonwealth Architects; Jill Gotthelf AIA, Modern Ruins and Lorraine Minatoishi, AEPAC.
If you are a preservation architect or allied professional who wants to help advance the mission of the HRC, which is to identify, understand and preserve architectural heritage, join us!
The American Institute of Architects annual convention next year moves to Tucson Arizona, May 5-8, 2023 at the JW Marriott Star Pass Resort and Spa.
Peter H. Miller, Hon. AIA, is the publisher and President of TRADITIONAL BUILDING, PERIOD HOMES and the Traditional Building Conference Series, and podcast host for Building Tradition, Active Interest Media's business to business media platform. AIM also publishes OLD HOUSE JOURNAL; NEW OLD HOUSE; FINE HOMEBUILDING; ARTS and CRAFTS HOMES; TIMBER HOME LIVING; ARTISAN HOMES; FINE GARDENING and HORTICULTURE. The Home Group integrated media portfolio serves over 50 million architects, builders, craftspeople, interior designers, building owners, homeowners and home buyers.
Pete lives in a classic Sears house, a Craftsman-style Four Square built in 1924, which he has lovingly restored over a period of 30 years. Resting on a bluff near the Potomac River in Washington, D.C., just four miles from the White House, Pete’s home is part of the Palisades neighborhood, which used to be a summer retreat for the District’s over-heated denizens.
Before joining Active Interest Media (AIM), Pete co-founded Restore Media in 2000 which was sold to AIM in 2012. Before this, Pete spent 17 years at trade publishing giant Hanley Wood, where he helped launch the Remodeling Show, the first trade conference and exhibition aimed at the business needs and interests of professional remodeling contractors. He was also publisher of Hanley Wood’s Remodeling, Custom Home, and Kitchen and Bath Showroom magazines and was the creator of Remodeling’s Big 50 Conference (now called the Leadership Conference).
Pete participates actively with the American Institute of Architects’ Historic Resources Committee and also serves as President of the Washington Mid Atlantic Chapter of the Institute of Classical Architecture & Art. He is a long-time member of the National Trust for Historic Preservation and an enthusiastic advocate for urbanism, the revitalization of historic neighborhoods and the benefits of sustainability, including the adaptive reuse of historic buildings.



