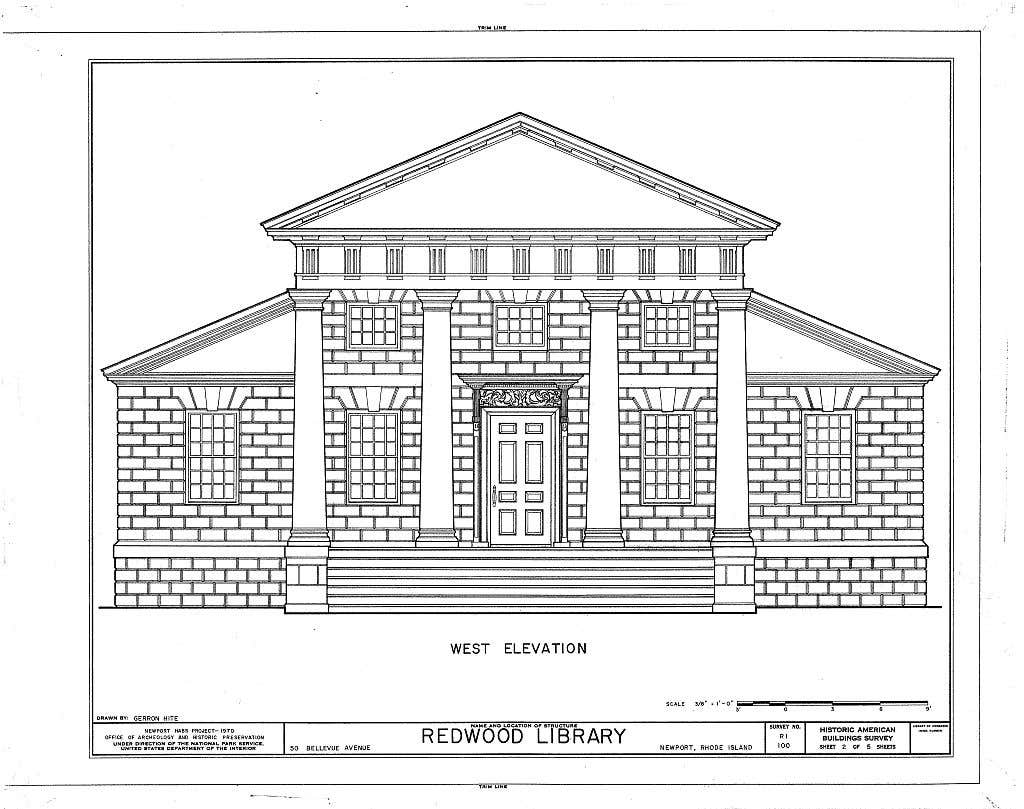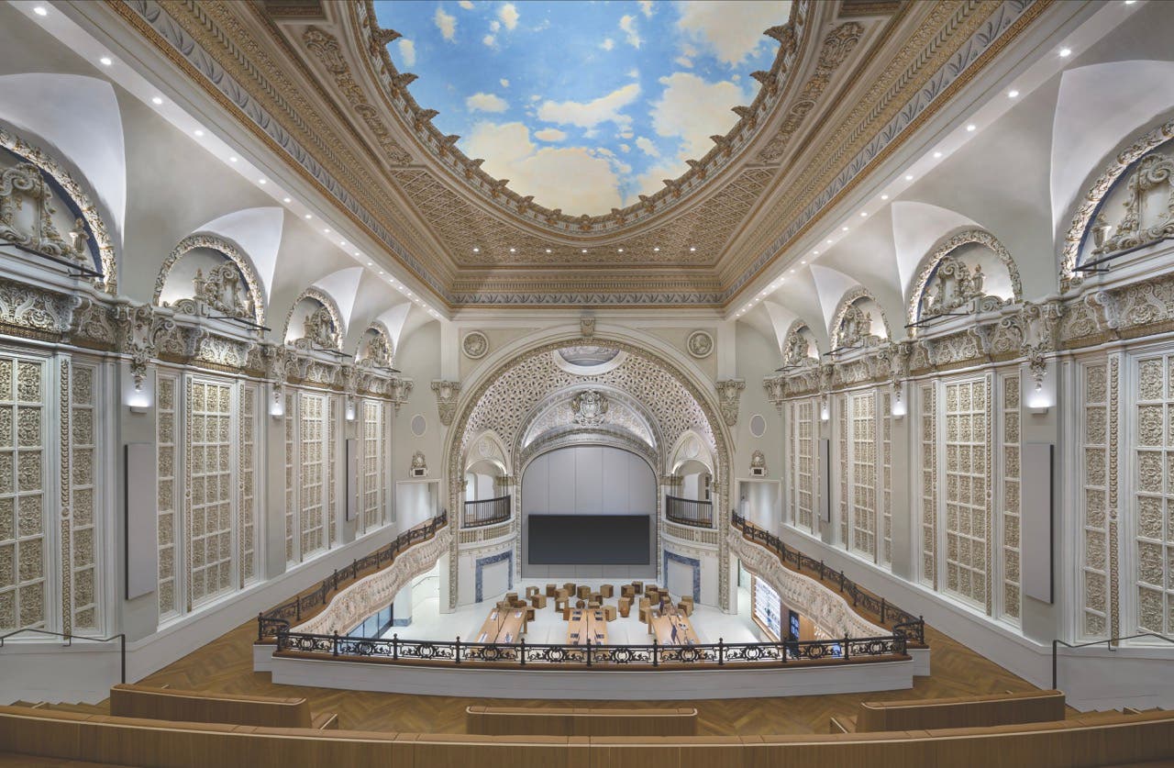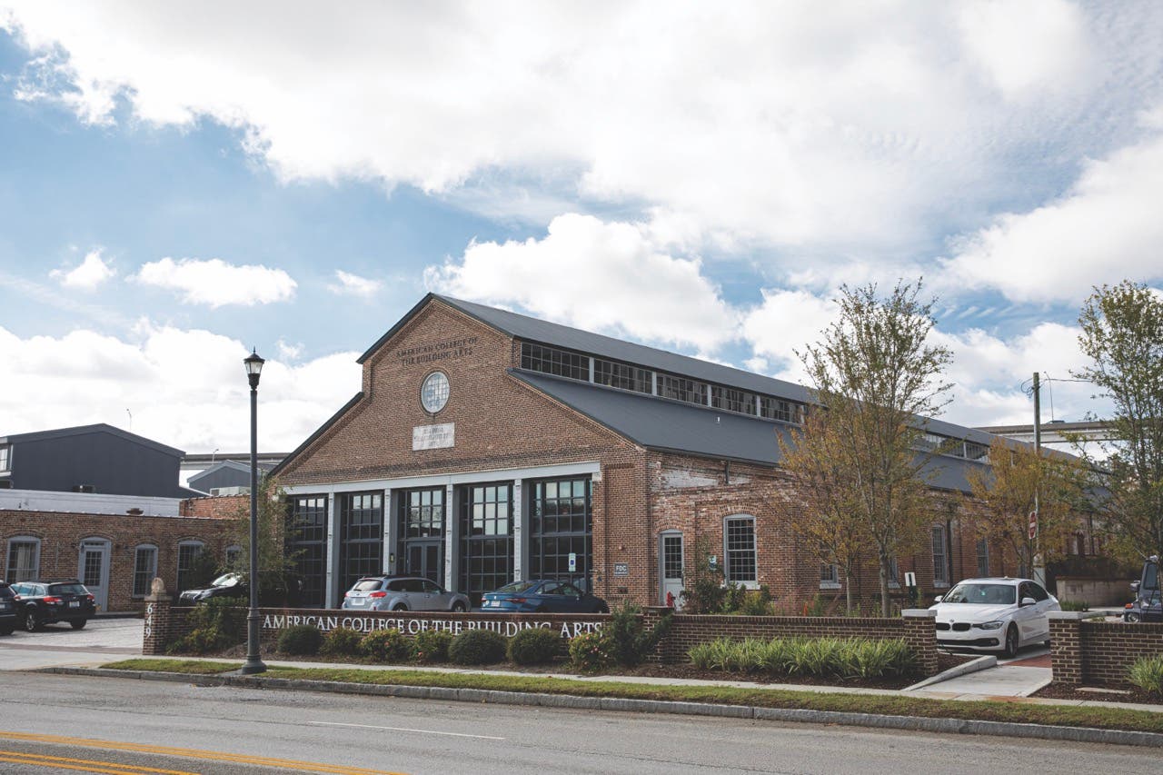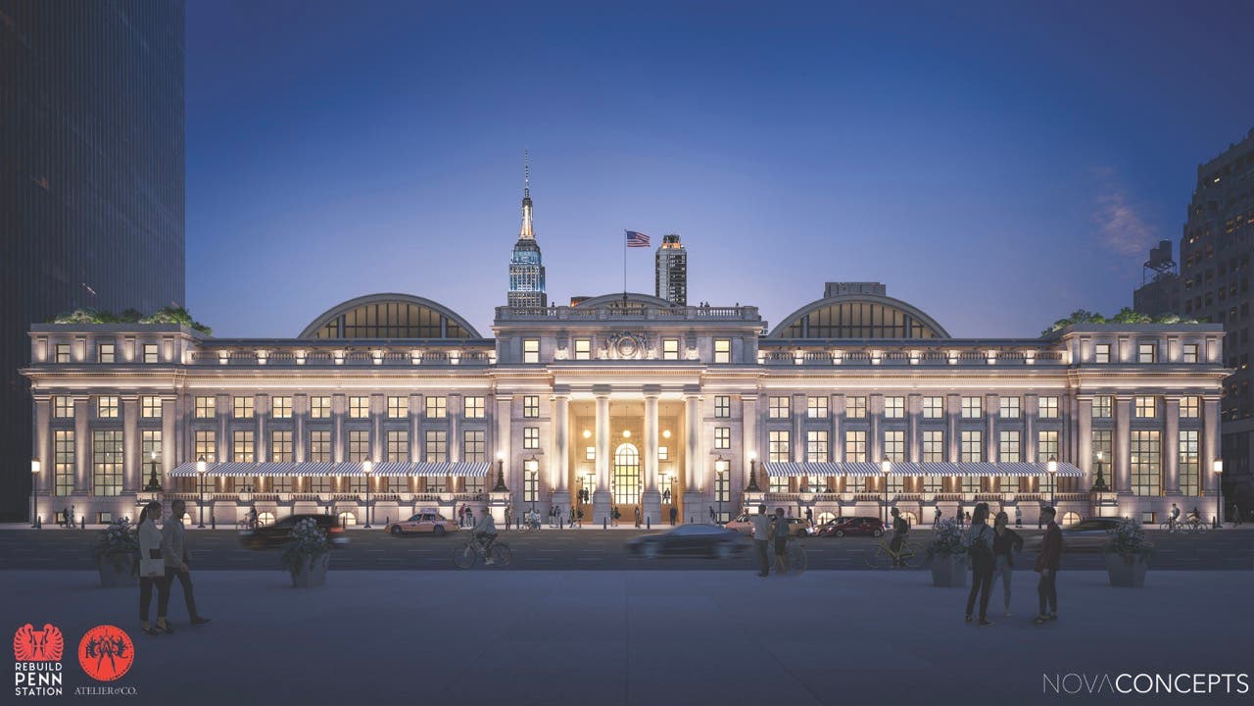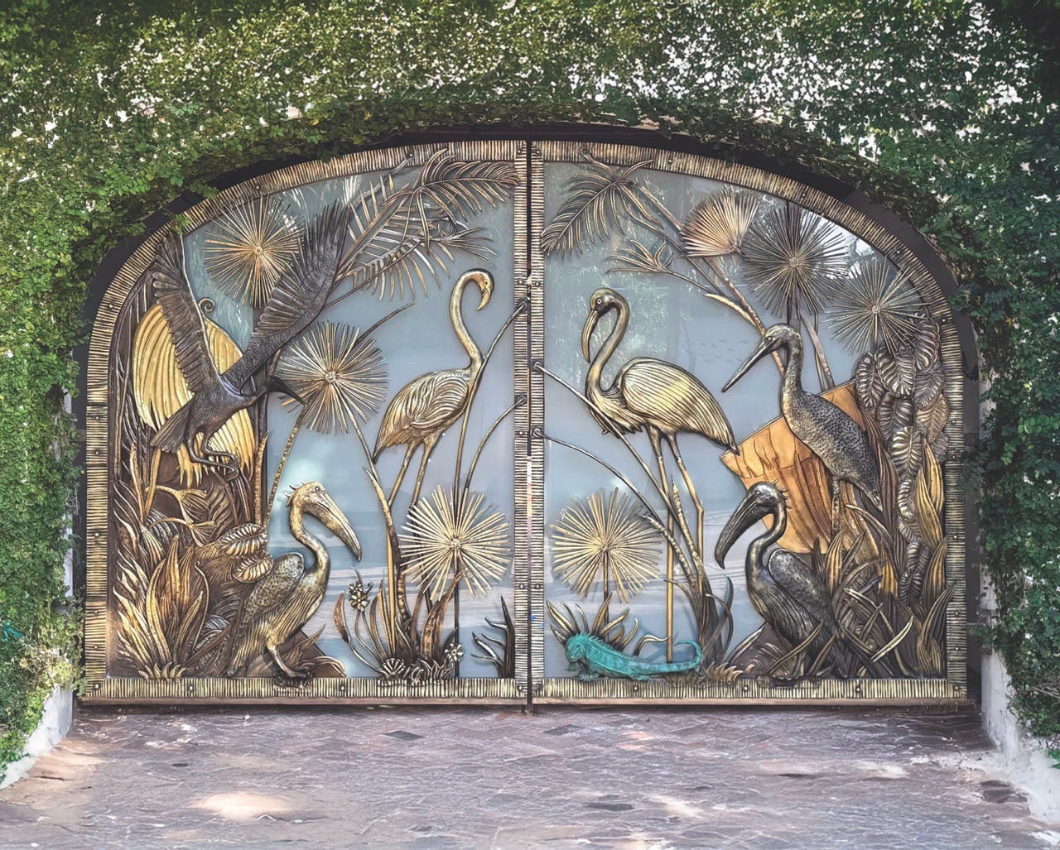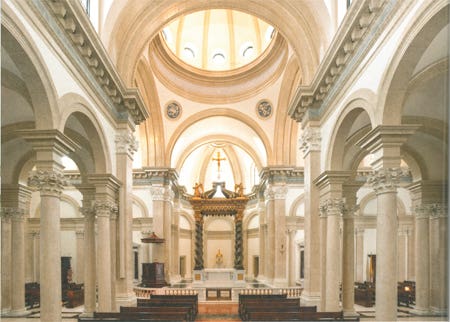
Features
Book Review: Beauty, Transcendence, and the Eternal

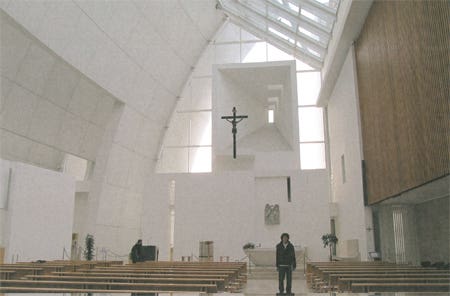
Beauty, Transcendence, and the Eternal
By Duncan G. Stroik
Hillenbrand Books, Chicago, IL; 2012
182 pp; hardcover; Over 170 color images; $75
ISBN 978-1-59525-037-7
Reviewed by Clem Labine
In the course of 23 chapters in this thought-provoking volume, architect and author Duncan Stroik addresses this basic question: How does a designer elevate a simple "space for worship" into a "sacred place"? Central to the discussion is whether an ecclesiastical building is conceived of as a "house of God" or as a "house for the people of God." Many contemporary churches focus on the latter, and the result is often merely a theater or assembly hall. However, the author asserts that a church should serve both as a house for the congregation and as a "house of God."
Any competent architect can design an assembly hall. But transforming the character of that hall into a place that symbolizes its role as a house of God requires greater insight and skill. In discussing the creation of sacred ecclesiastical architecture, Stroik provides us with more than a design handbook. Through 182 beautifully illustrated pages, the author takes us on a tour of architectural history, church history, aesthetics, psychology, theology and liturgical practice. And throughout this tour, he makes an impassioned – and persuasive – case for traditional design.
Modernism vs. Traditional Design
Stroik is dismayed that many in the Catholic clergy interpreted the reformist agenda of the Second Vatican Council (1962-65) as a brief for Modernist experimentation in church architecture. In the decades that followed, numerous Gothic and Classical church interiors were badly "remuddled" in misguided renovations, and new churches were built in styles that could double as mall cinemas.
As opposed to the abstract shapes of Modernism, traditional church design contains layers of spiritual meaning, culturally transmitted through the centuries, which resonate with worshipers on a subconscious level. Central to his argument for traditional design is the role that beauty plays in energizing the senses and uplifting the spirit.
Modernism eschews beauty as a desideratum, preferring intellectual exercises in geometry. Beautifully designed traditional churches not only serve their parishioners better as worship spaces, but also become gifts to future generations that will be loved and preserved precisely because they are beautiful.
Numerous instructive photos (many drawn from buildings the author has designed) buttress Stroik's thesis. Particularly intriguing is the case history of the church commissioned by the Vatican for the Jubilee Year 2000. The Vatican chose starchitect Richard Meier to design a new Jubilee church in Rome – a decision that resulted in a stark minimalist (and expensive) building. Stroik devotes an entire chapter to analyzing the resulting structure – and makes a convincing case that not many of the faithful will find the place devotionally inspiring (see image).
Author Stroik contends that sacred space should focus on the altar and express the liturgy. However, having liturgists alone design interiors can have unfortunate consequences – and the book provides several examples. Sections deal with the function and placement of church interior components including altar, baldacchino, tabernacle and ambo.
Stroik makes a vigorous argument for using the finest materials and craftsmanship the budget will allow for woodwork, metalwork, stone carving, decorative painting, tilework and marquetry – as well as for the supporting fine arts such as murals, sculpture, fresco, stained glass and mosaics. The goal is to engage eyes and minds that are jaded by the distractions of our internet and video culture. Beauty should be the yardstick by which the success of the work is measured; the building should be a sermon in stone and glass that will endure for centuries.
Author Duncan Stroik is an educator and practicing architect who has designed and renovated numerous Catholic churches – as well as being founder and editor of the influential journal, Sacred Architecture. For this book under review, his primary audience is the Catholic clergy, building committees and architects who work with Roman Catholic architecture. However, the book is of value beyond those of the Roman persuasion in that many of the planning and design concepts can be adapted for religious buildings of many denominations. And among its appendices, the volume contains an especially useful design aid that gives key dimensions for well-known churches around the world.
Prior to the 20th century, church architecture set the standard for beauty in the secular realm. This handsome volume shows it is possible for this paradigm to be revived in a new century.
Clem Labine is the founder of Old-House Journal, Clem Labine’s Traditional Building, and Clem Labine’s Period Homes. His interest in preservation stemmed from his purchase and restoration of an 1883 brownstone in the Park Slope section of Brooklyn, NY.
Labine has received numerous awards, including awards from The Preservation League of New York State, the Arthur Ross Award from Classical America and The Harley J. McKee Award from the Association for Preservation Technology (APT). He has also received awards from such organizations as The National Trust for Historic Preservation, The Victorian Society, New York State Historic Preservation Office, The Brooklyn Brownstone Conference, The Municipal Art Society, and the Historic House Association. He was a founding board member of the Institute of Classical Architecture and served in an active capacity on the board until 2005, when he moved to board emeritus status. A chemical engineer from Yale, Labine held a variety of editorial and marketing positions at McGraw-Hill before leaving in 1972 to pursue his interest in preservation.




