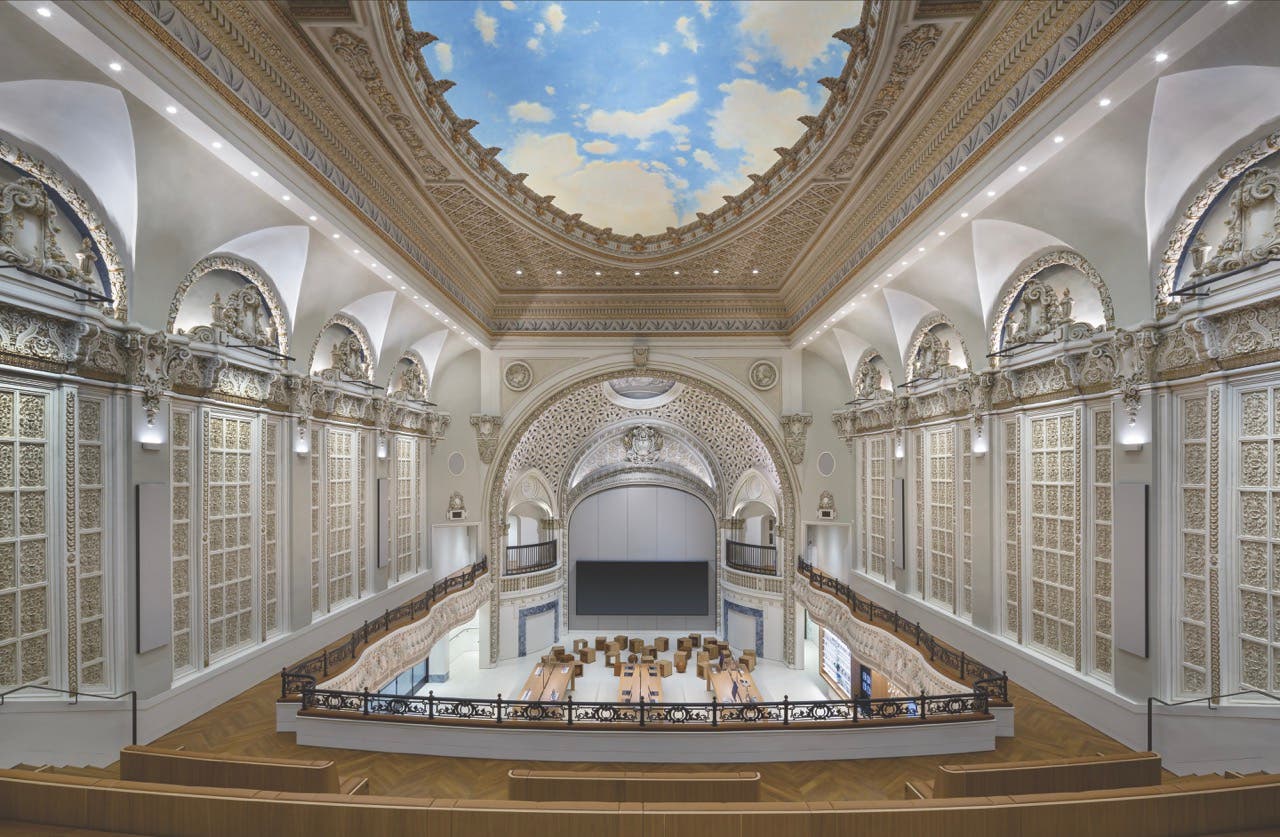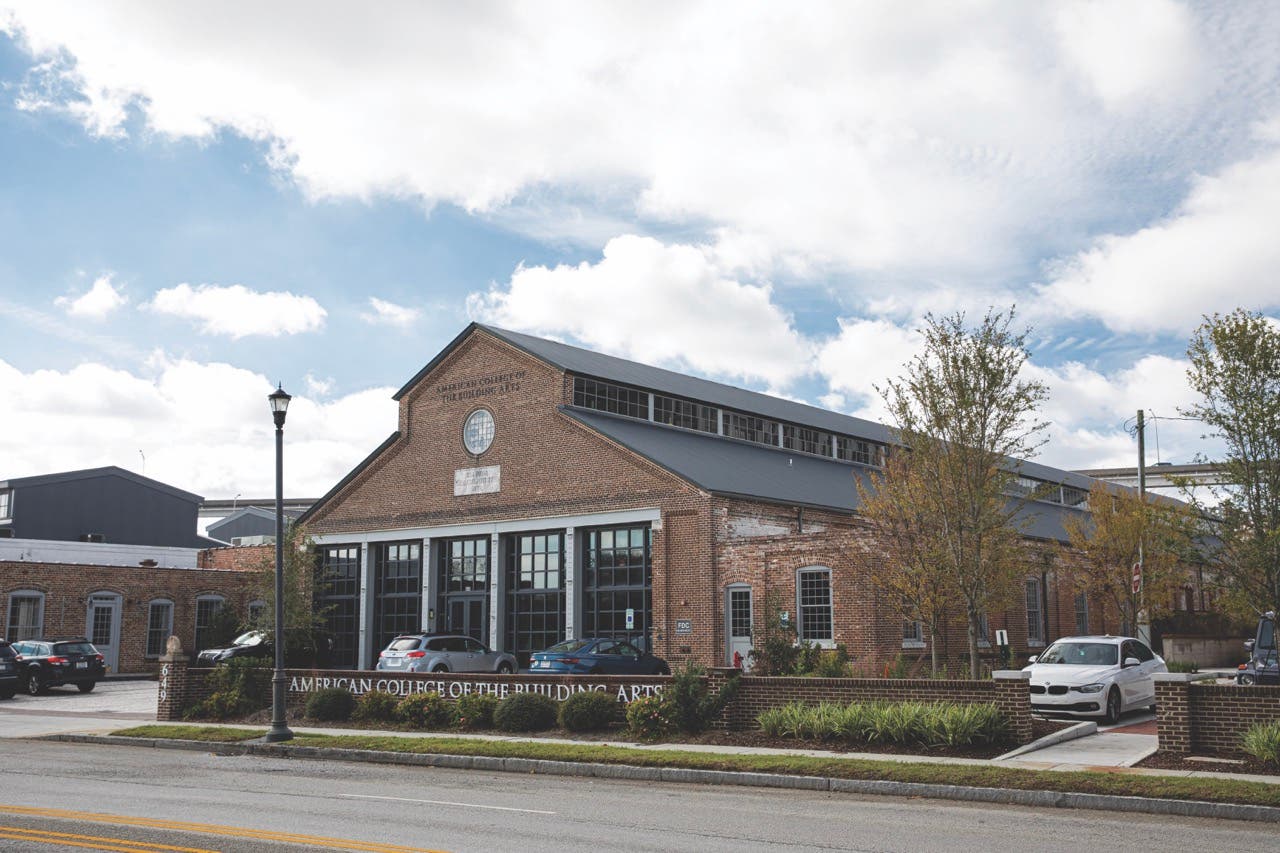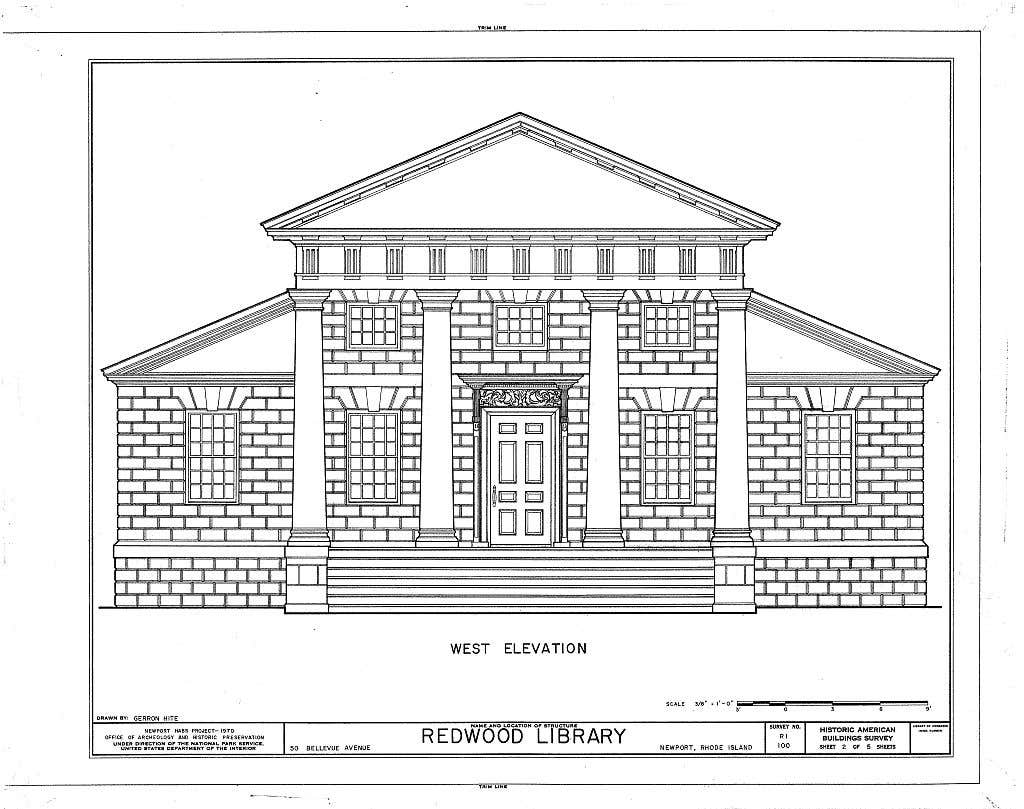
Features
Drawing the Past to Shape the Future: The Enduring Value of Measured Field Sketches in Classical Architecture
The importance of measured field drawing for the education of an architect.
There is a wonderful story that Quinlan Terry tells about Raymond Erith, who recalls a dream about being in a room with all his architect friends, and a great figure comes down, perhaps it’s Vitruvius. He approaches Erith and states that his work was not so good, and that he would have been a much better architect had he spent more time measuring and drawing great buildings to scale. Erith recounts that it wasn’t a wholly depressing dream; in fact, he was elated as the figure didn’t speak to anyone else.
The story addresses the importance of the continuity of history, and that all new buildings come from old buildings or parts of buildings. In the classical tradition, the history of architecture provides the models or precedents for new building. The challenge for the architect is how best to learn from the great precedents.
Measured field drawing has been a fundamental component of an architect’s training since the Renaissance. Andrea Palladio describes his approach in the Forward to Book I, Four Books of Architecture: (FIG 1)
““I set myself the task of investigating the remains of the ancient buildings … and finding them much worthier of study than I had first thought; I began to measure all their parts minutely and with the greatest care. I became so assiduous an investigator of such things that, being unable to find anything that was not made with fine judgement and beautiful proportions, I repeatedly visited various parts of Italy and abroad in order to understand the totality of buildings from their parts and commit them to drawings.” ”
A Palladio, (1508-1580) Forward to Book I, The Four Books on Architecture
When I was a student at the University of Notre Dame School of Architecture (ND), a key component of the program was to spend a portion of the year intensely studying the architecture in Rome. I proposed to the chairman in the School of Architeture, who was Thomas Gordon Smith at that time, to allow me to focus on detailed measured field drawings from the antique and Renaissance buildings, similar to what the American Academy of Rome Fellows and the French students from the Ecole des Beaux-Arts had historically done, rather than a studio design project. I was unsuccessful and didn’t have the time needed then to create measured drawings to the extent that I wanted to, but it provided the springboard for my passion for and interest in measured drawing to want to do more.
What is a measured drawing?
A measured drawing is an architectural drawing of an existing site or urban plan, building, object, or detail that is accurately drawn by hand, to scale based on field measurements, often drawn in a sketchbook.
What is the purpose of a measured drawing?
- To understand the language of architecture through sketching and measuring, typically orthogonally, as a plan, elevation, section, and profile.
- To record existing buildings and sites for later use as design precedents.
- To develop a keen awareness of scale and proportion through accurate and careful drawings.
- To study details such as moulding profiles, enrichment, and ornament.
History provides a wealth of materials that the architect can draw upon to inform the design and details for any new building. In the classical tradition, new buildings are based on preceding buildings or parts of buildings that form precedents for the architect to draw inspiration from. Architecture is language and that language has a syntax, grammar, vocabulary, and compositional aspects. From this point of view, the study of architectural history is the study of precedents. An architect who is better versed in the study of precedents has the practical collection of successful solutions at the ready when addressing compositional problems in practice and can be better equipped to design a solution that is sound, long-lasting, and beautiful.
A particular challenge that the architect often struggles with in the design process is the determination of the appropriate size of an element, relative to the human scale. This is true for all project scales, including the neighborhood block, a town square, a street, building height, size of a room, height and width of a door, or the appropriate size of the mouldings for the surround of the door. The architect is confronted with never-ending decisions in the process of design composition, including regional character, changing climate, material choices, construction techniques, craftsmanship, and economy.
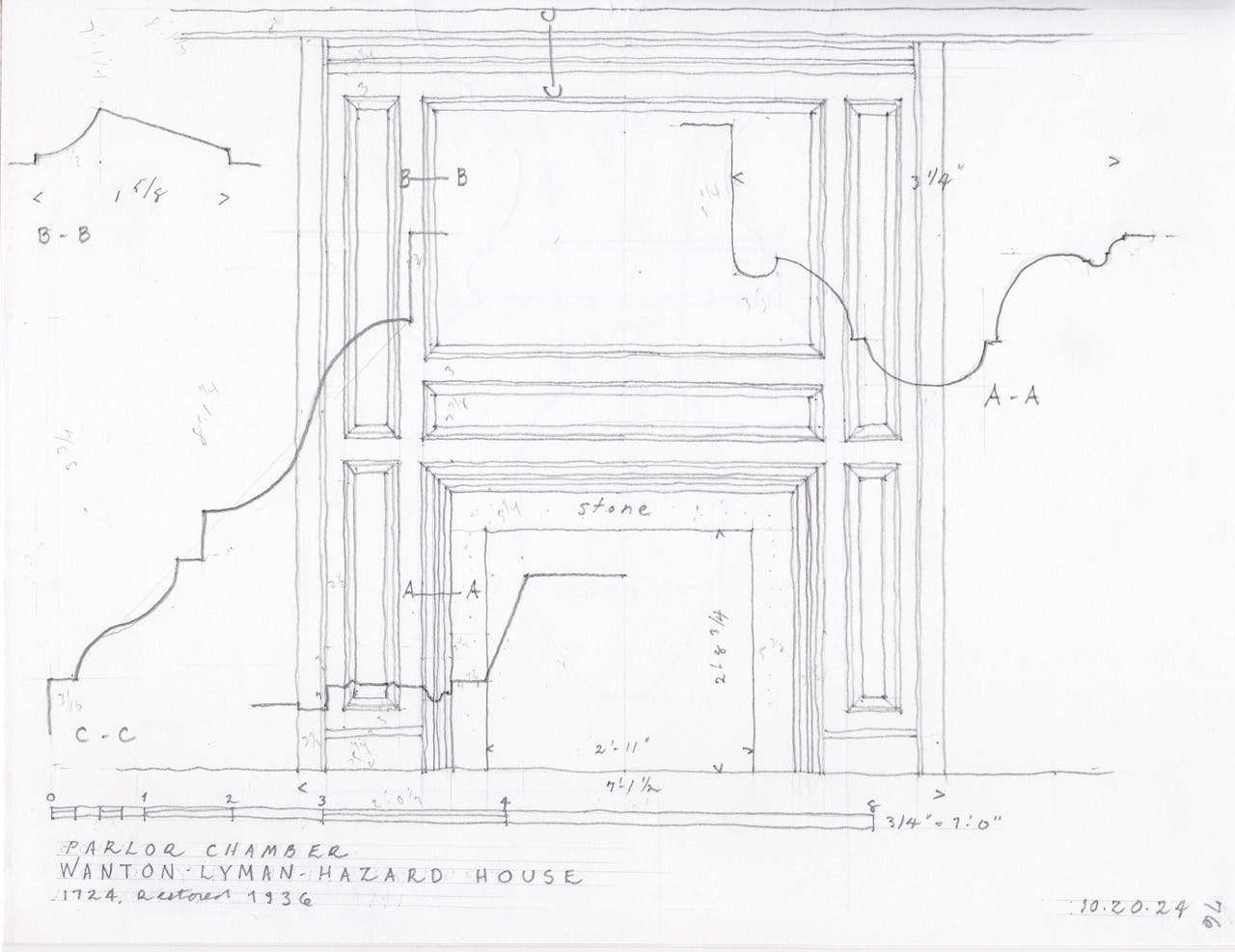
Newport. Drawings by Stephen Chrisman
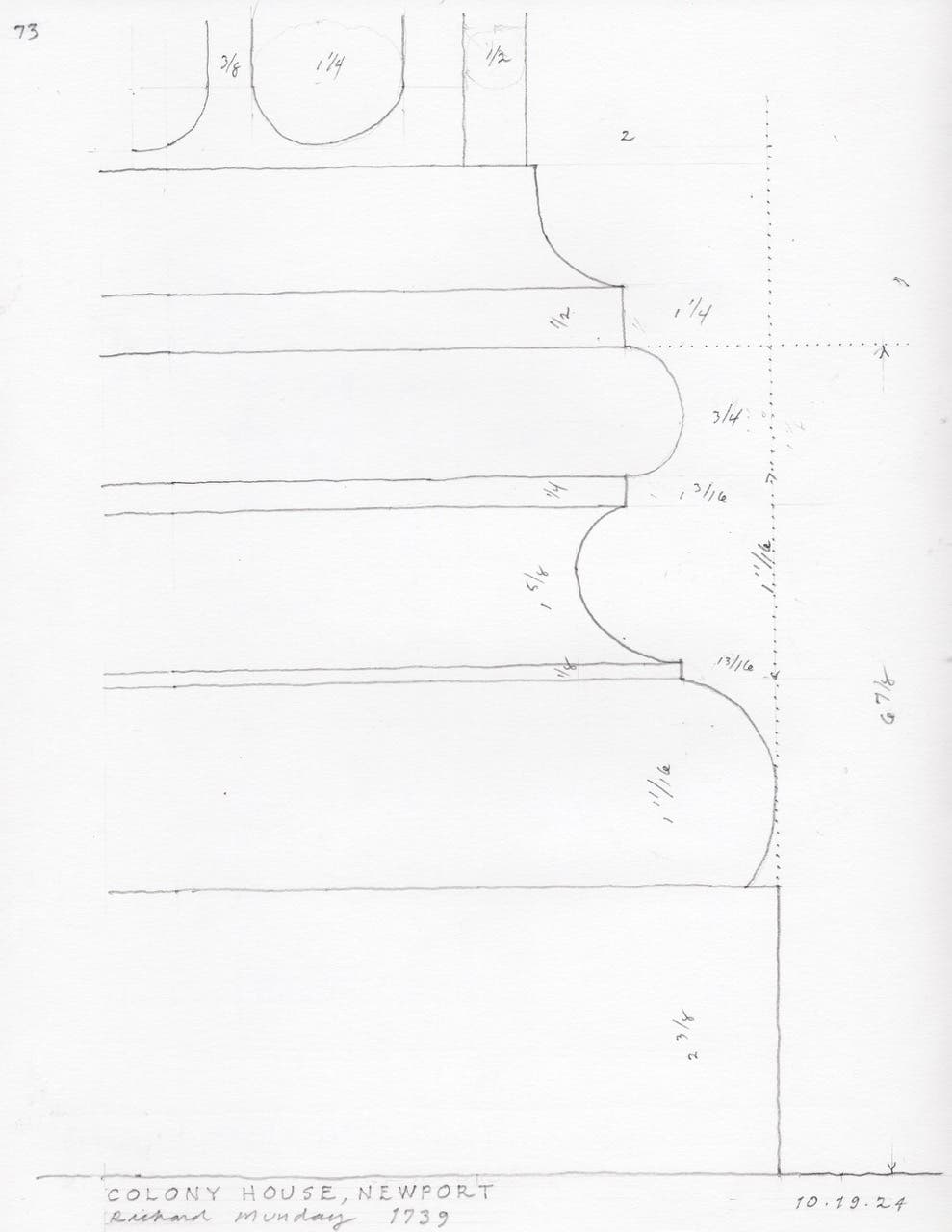
Newport. Drawings by Stephen Chrisman
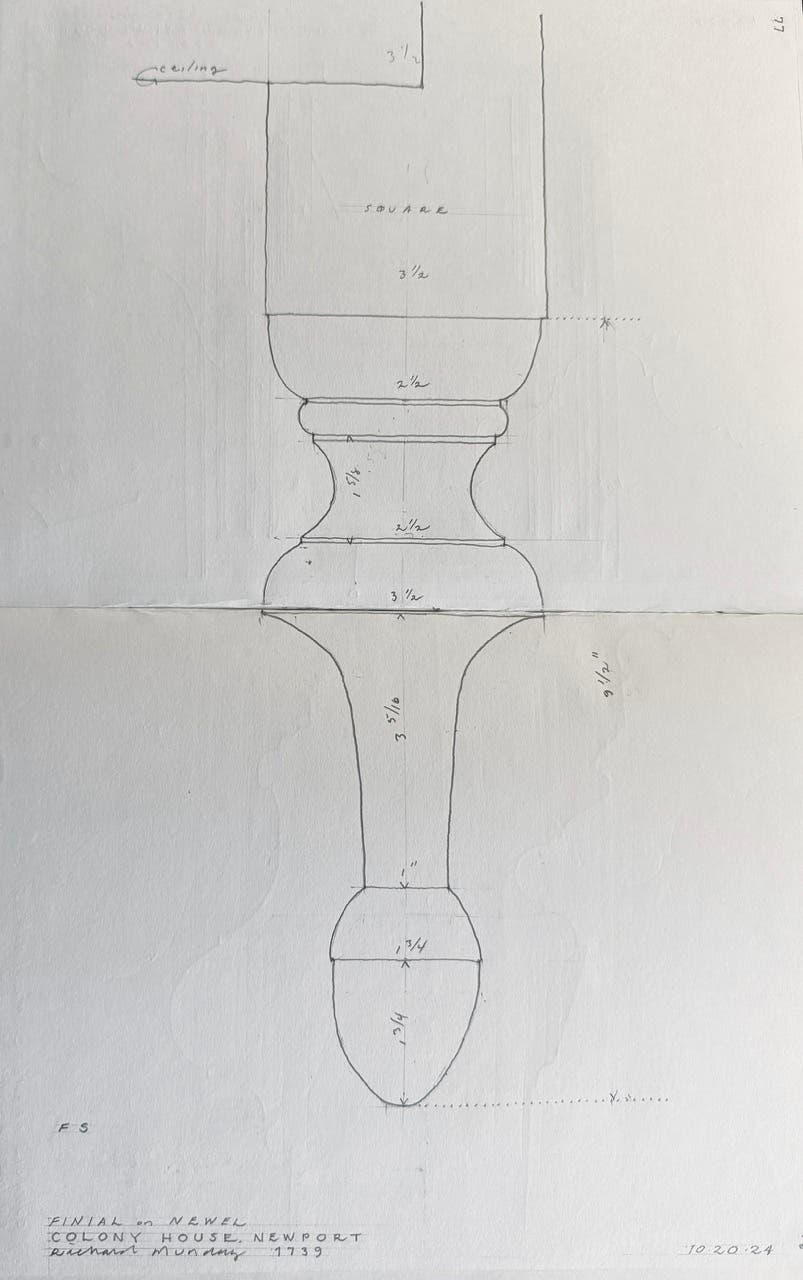
where the Regional Intensive was held. Drawing by Stephen Chrisman
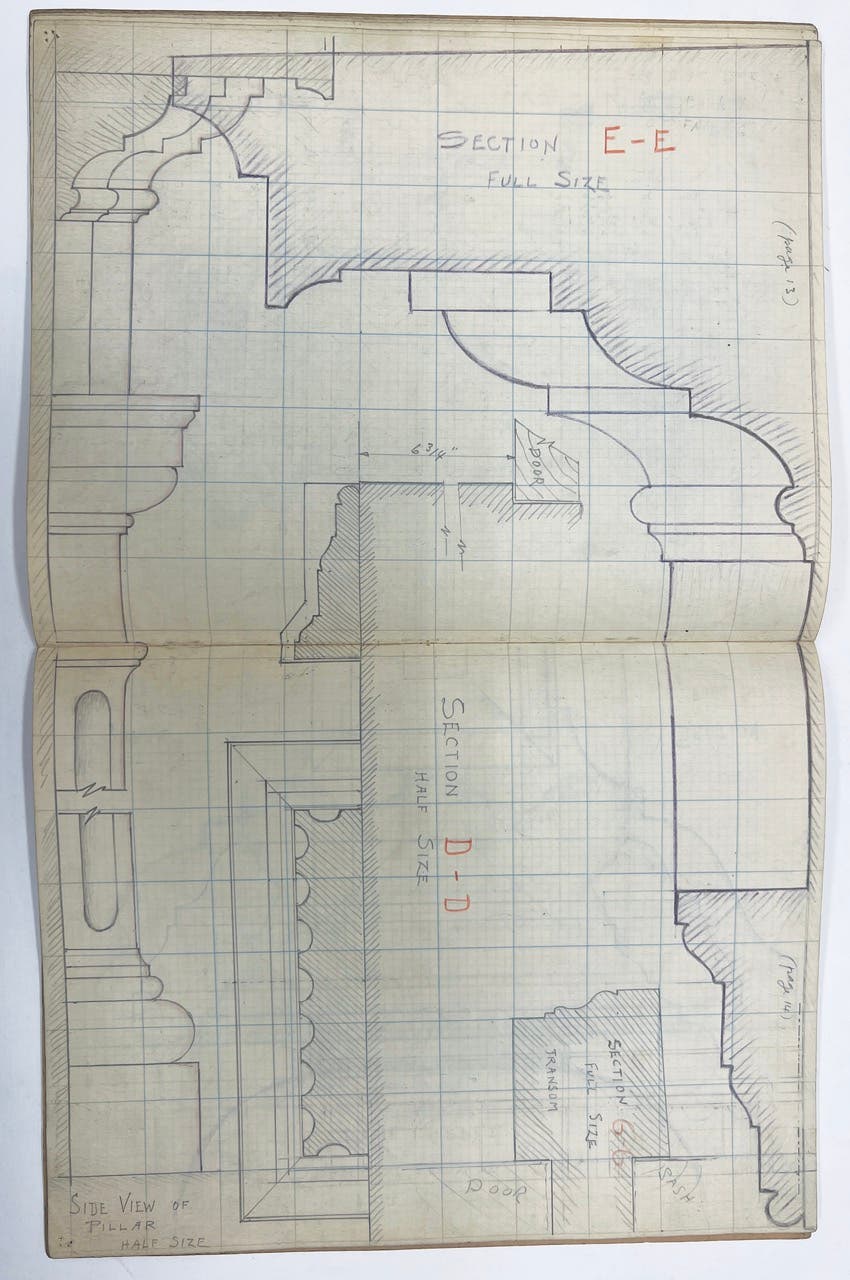
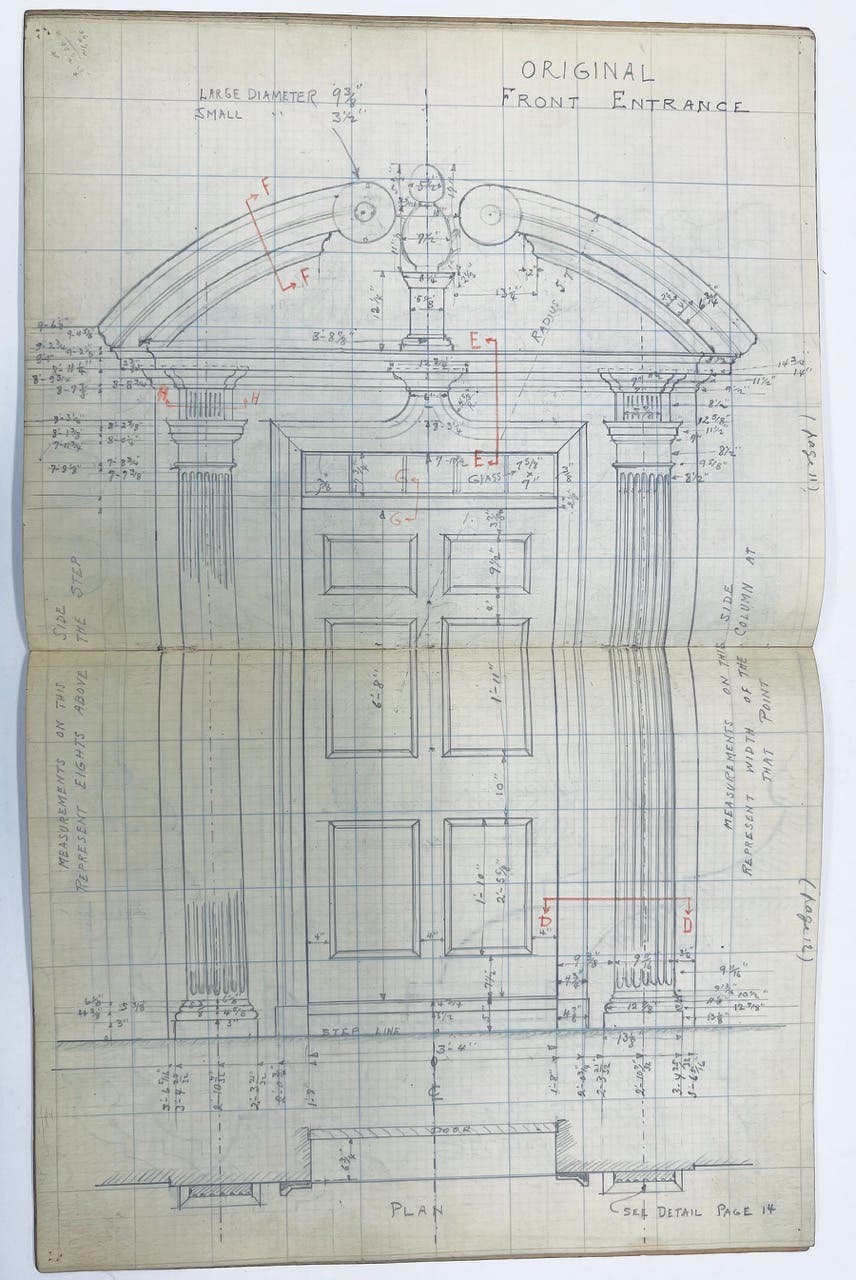
One of the best ways to study dimension, scale, detail, and composition, is through direct contact with the original models, by field observation, measuring, and drawing. Careful measured drawings, drawn at scale in a sketchbook, is a time-tested and proven technique for architects to advance their skills. Studying places, making comparisons of details, dimensions, and profiles, reveals the continuous adaptations of precedents that also reflect regional characteristics.
At The Ecole des Beaux-Arts in Paris, the preeminent award was called the Grand Prix de Rome. Recipients were awarded five years to study in Rome, with a focus on measured drawing of ancient and Renaissance buildings, called “Restorations/Reconstructions” projects. The project consisted of detailed field-measured drawings of ancient and Renaissance buildings. Then the student created large, rendered reconstruction drawings of the ruins, based on their measured studies.
This importance of the measured drawing in education was carried over to the American Academy of Rome, which imitated the French with the Rome Prize, awarded to a young architect. The prize consisted of a five-year program of study, focused on measured drawings.
The Historic American Building Survey (HABS), was formed in 1933 as a partnership between the National Park Service, the Library of Congress, and the American Institute of Architects. HABS was created to document American’s historic architectural heritage, and to mitigate the effects the Great Depression’s large number of unemployed architects. Charles E. Peterson who conceived of the of the plan noted: “The plan I propose is to enlist a qualified group of architects and draftsmen to study, measure and draw up the plans, elevations and details of the important antique buildings of the United States.” The HABS drawings we are familiar with are the finished ink-drafted drawings completed in the studio. I am most interested in the HABS Field Notebooks that the HABS architects created on site, which were the basis for the completed studio drawings. These field drawings are rarely published and represent an excellent model of field drawings for the architect or student.
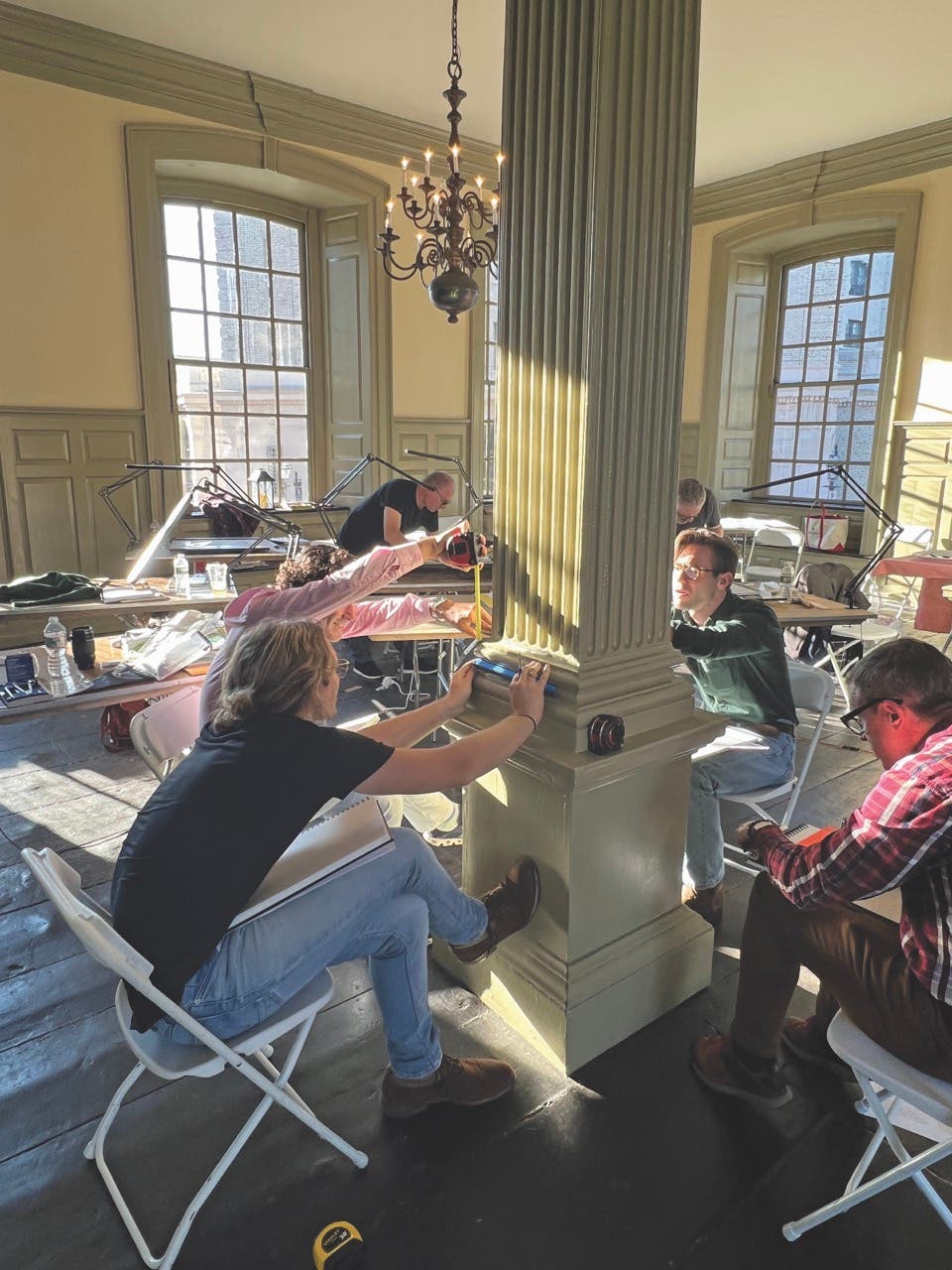

during the Regional Intensive.
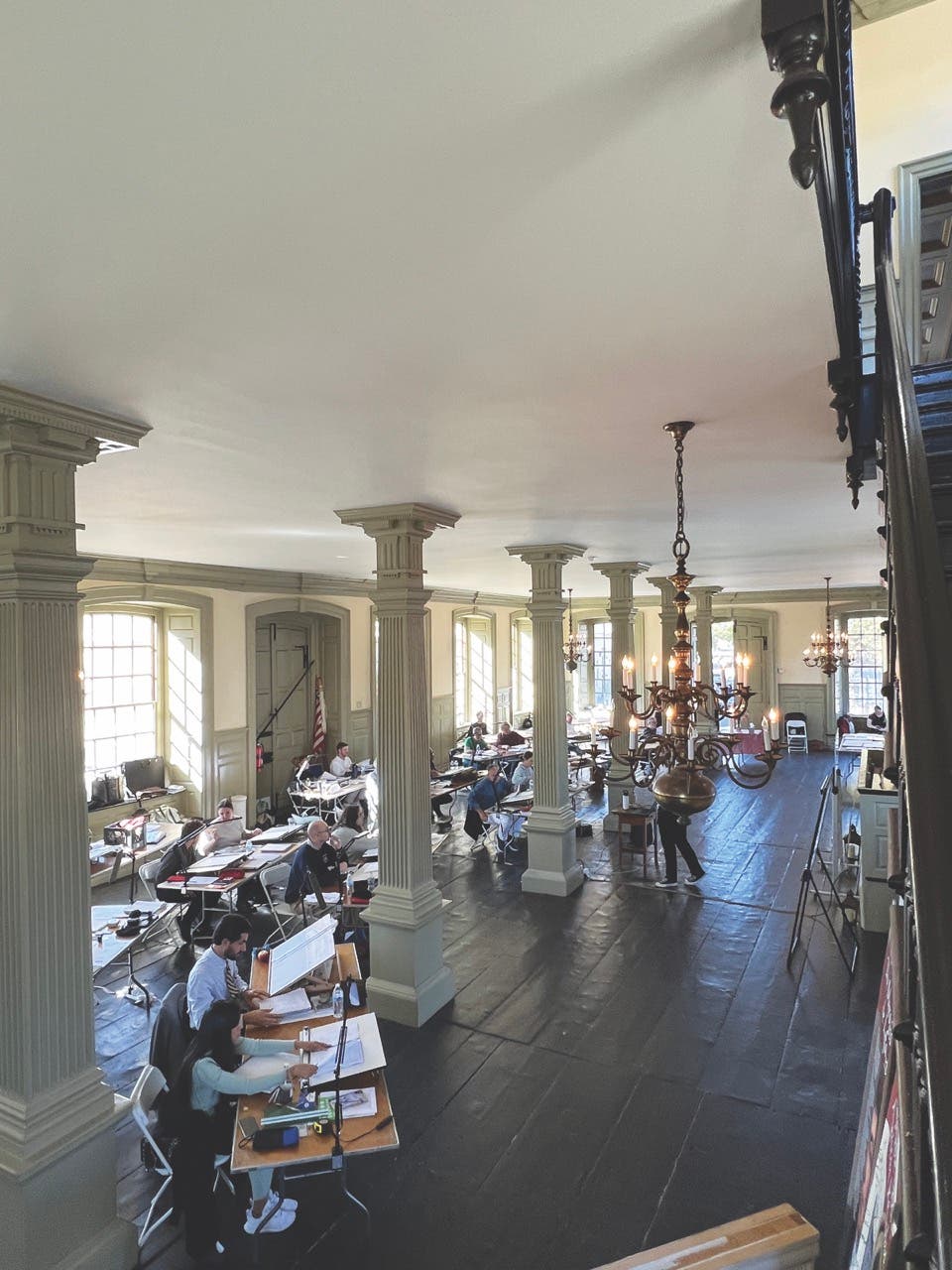
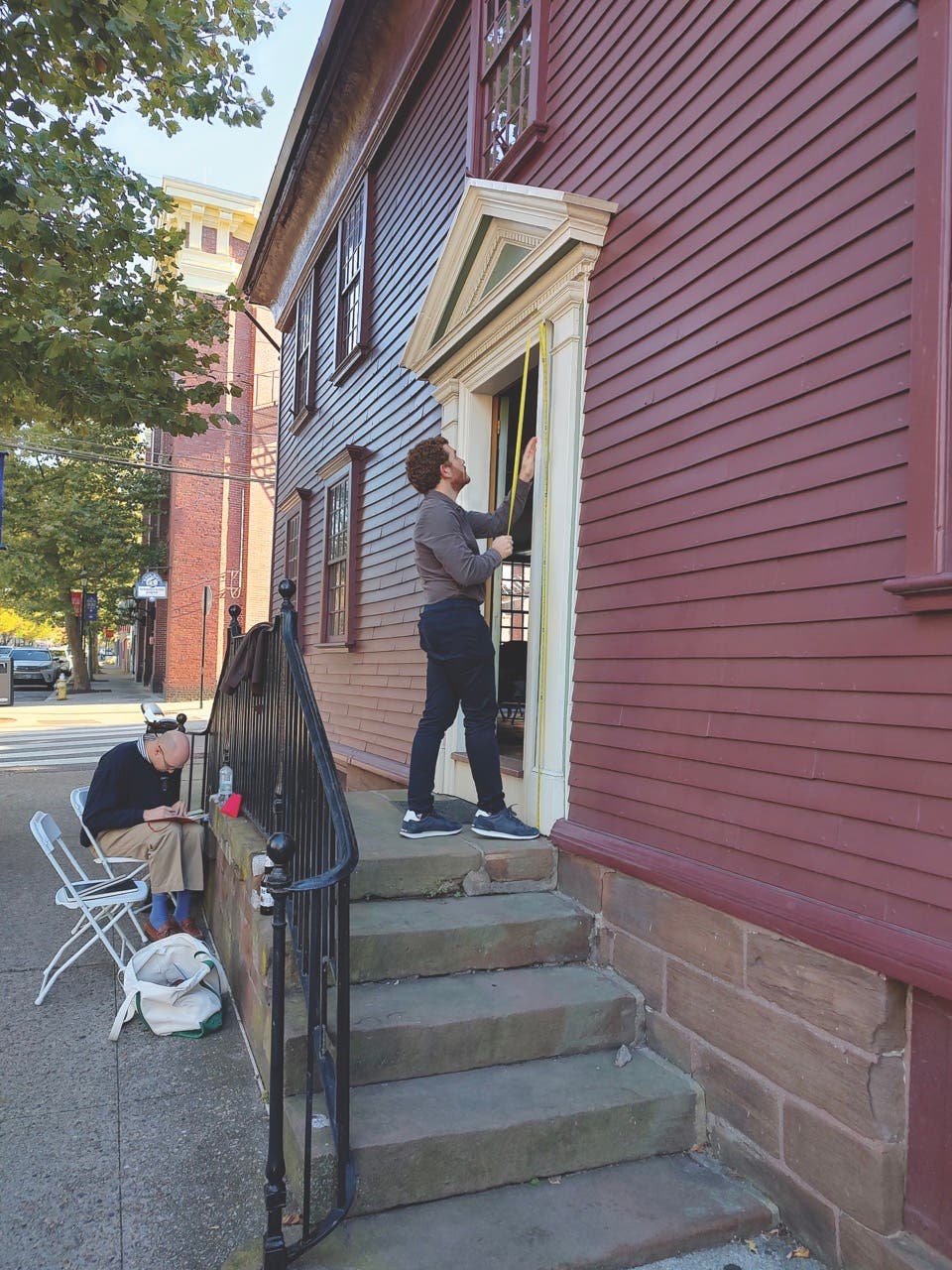
Lyman-Hazard House during the ICAA’s Regional
Intensive hosted by the New England Chapter
A recent course I taught was part of the ICAA Intensive in Classical Architecture, held in Newport, Rhode Island, an amazing historic New England seaport city that has exceptional examples of colonial American, nineteenth-century shingle style buildings and the famous “cottages” of the late 19th and early 20th centuries. A portion of the intensive focused on measured drawings of several of the key colonial buildings, including Colony House, which was the original State House of 1741, and the Wanton-Lyman-Hazard House—the oldest house in Newport, built in 1697. We focused on drawing specific details at each location, such as the Doric column bases and pedestals at the State House, to a variety of exterior and interior details at the Wanton-Lyman-Hazard House.
I encourage architects and students to pick up a sketchbook, pencils, and a tape measure and discover the merits in measuring and drawing buildings by hand. TB





