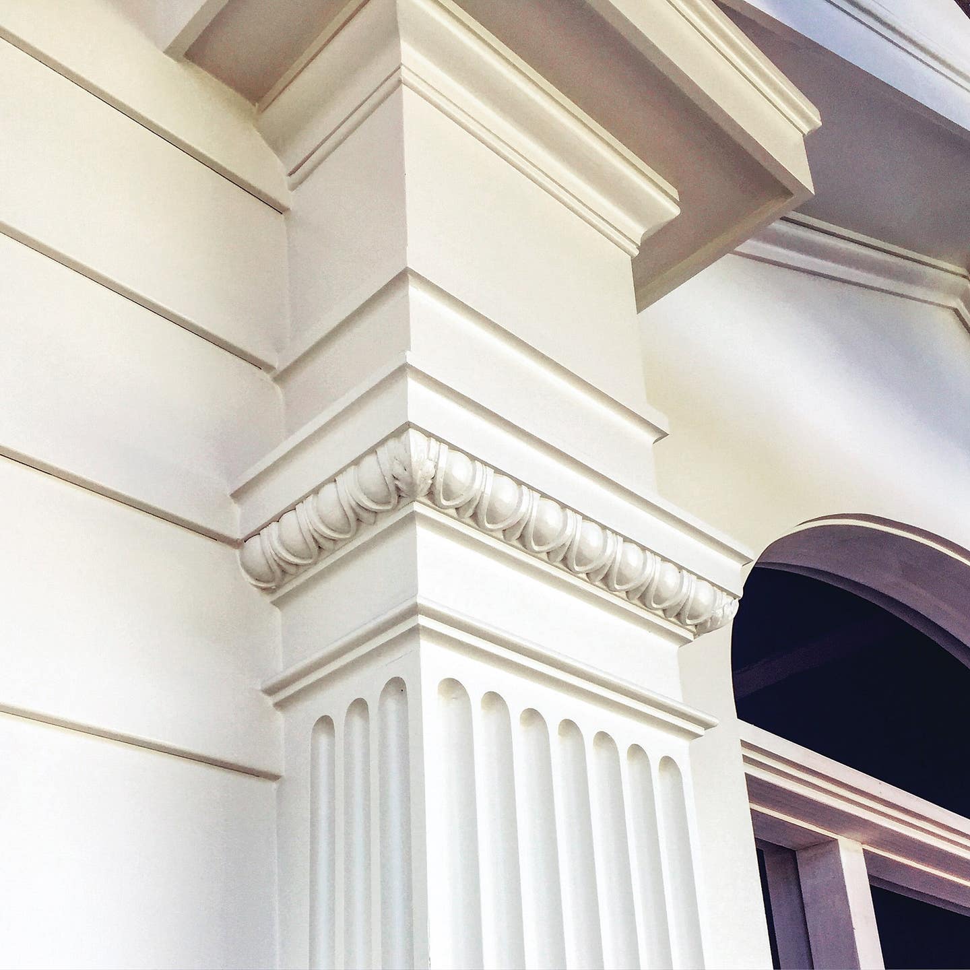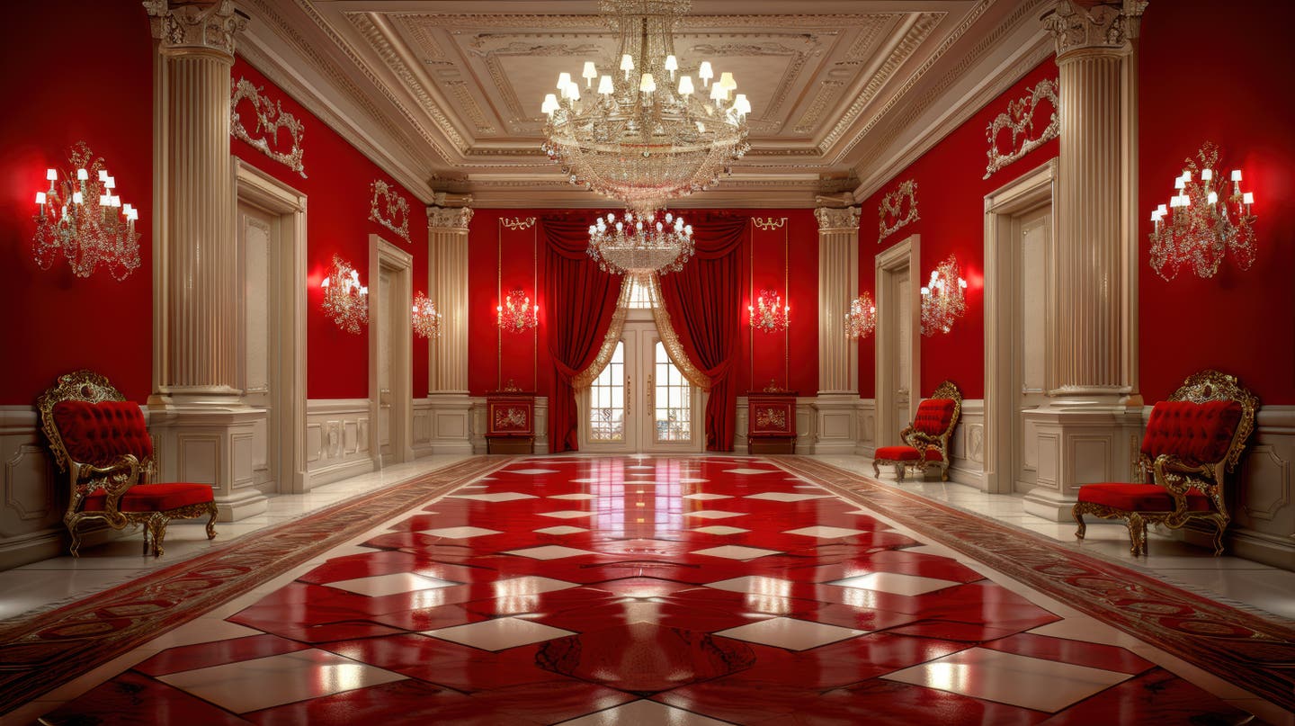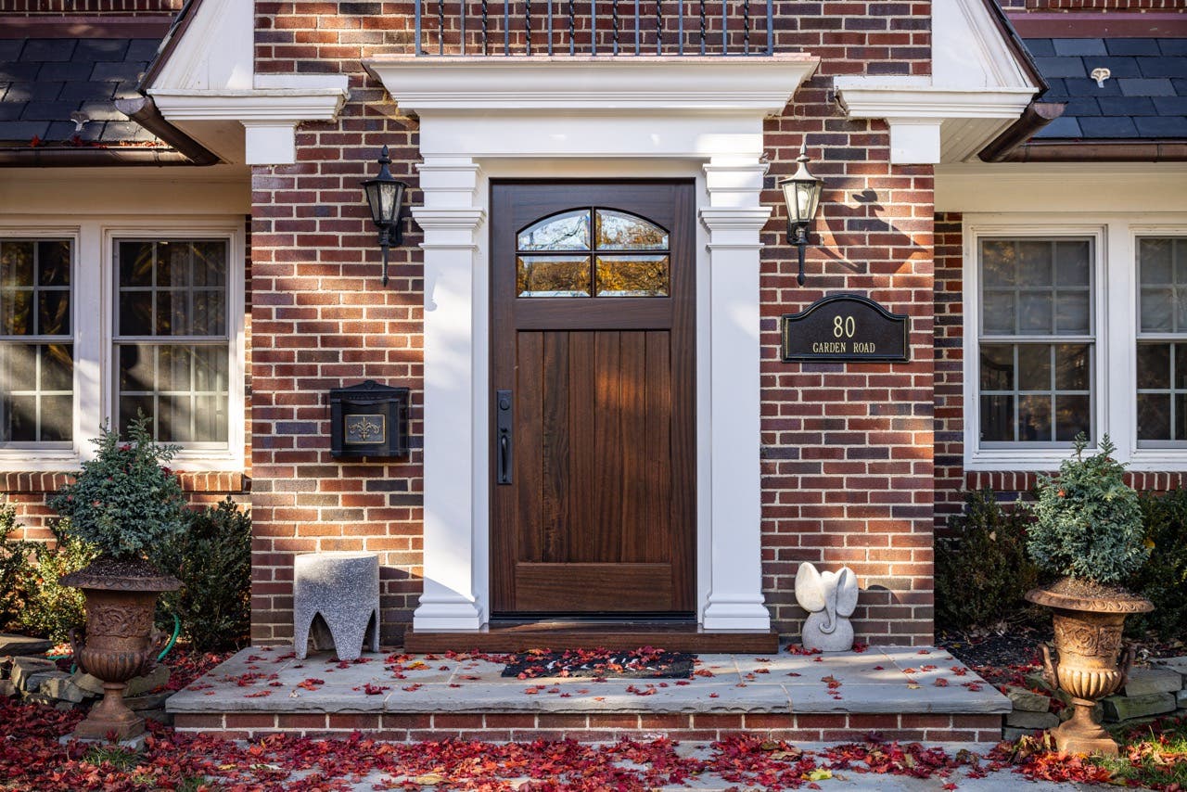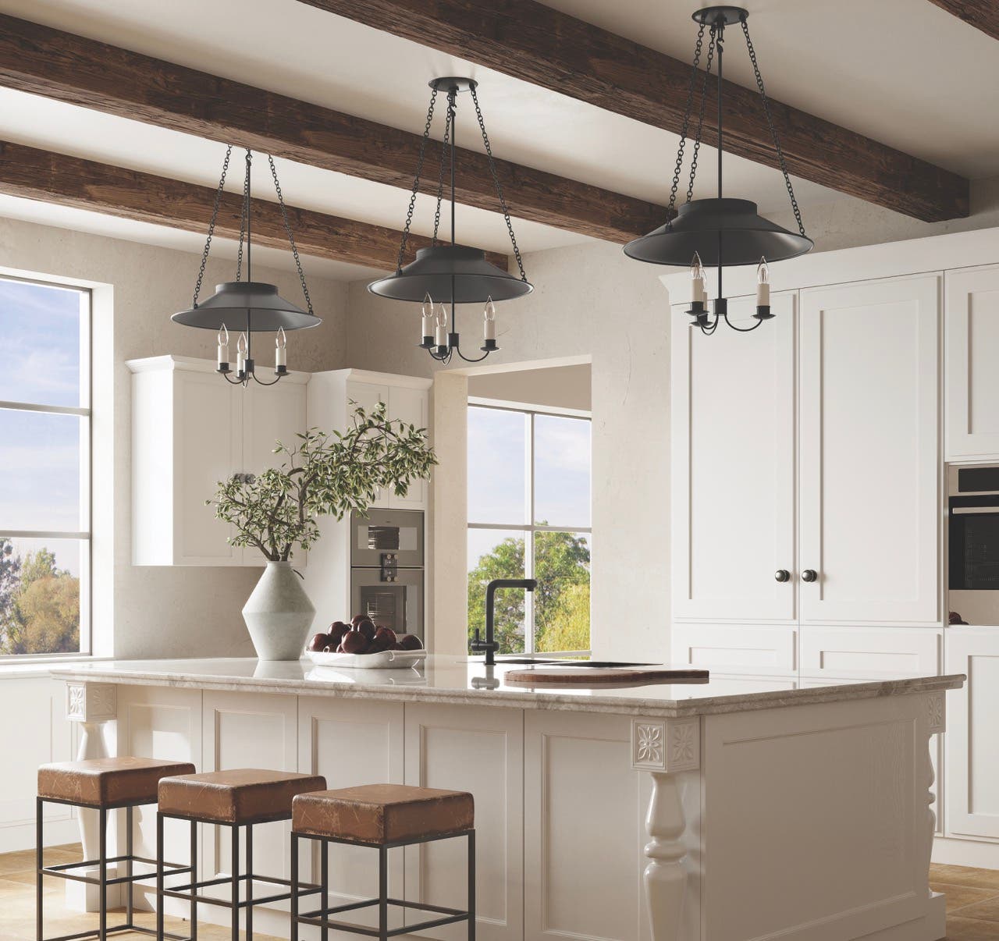
Product Reports
Using Moldings
An architect sits at her desk, pen and sketch paper close at hand. Her task is to design the crowning moldings for large furniture piece, which will occupy a prominent location in the library of a new home she is designing. On the desk in front of her is also a book, open to a page displaying a chart, describing a varied array of different molding profiles. “Which shapes should I use?” she wonders. “In what order should they be positioned? How large should they be? How should they relate to each other?”
Many of us have experienced this. The confrontation with a blank sheet of paper can certainly be daunting but having in mind a philosophy of moldings can help us break through the creative block to create beautiful designs. In my last article, “The Purpose of Moldings,” we became familiar with some of the most important molding profiles. We also saw how moldings can be used as indicators of structural logic, and how that lens can help us see which shapes are most appropriate for particular locations. In this piece, I’d like to share a few useful guiding principles that can assist the thoughtful designer in using moldings to great effect.
Be Conscious of Precedent
Moldings are much more than decorative trim that is used to conceal intersections between surfaces. In the words of Donald Rattner, they are the “atomic units,” the elemental building blocks of the elements of classical architecture. So, the first stop in our quest for molding inspiration should be the classical orders themselves. When designing with moldings, it’s good to refer to the great treatises on the orders: Vitruvius, Palladio, Chambers, Gibbs are but a few examples. Also, books that synthesize the canonical information in a useful, easily referenced way, such as William Ware’s American Vignola, or Robert Adam’s Classical Architecture, are particularly valuable. As our architect friend begins to consider what kind of moldings should crown her cabinet piece, the orders themselves can help guide her.
Seek Contrast
Moldings are almost never used individually; they are usually combined together in a series. When deciding which moldings to comprise a series, try to establish contrast between them. This contrast can be between straight and curved moldings, such as this example of a Doric entablature for a Colonial door surround, featuring alternating straight and curved molding elements (Figure 1). Contrast may also be established between concave and convex shapes. The Attic base of the Ionic column is a well-known example, where two exuberant, convex tori are separated by a deeply concave scotia, in this example by Palladio (Figure 2).
Establish a Hierarchy
The strategy of creating visual contrast between moldings leads us to another important method for creating lively assemblages of moldings: Strive to create a hierarchy. Always establish certain moldings as dominant, allowing other moldings to be subservient to them. If all the moldings are the same size, they compete for our interest, and create a crowded or agitated visual effect.
It’s a much better strategy to look to one molding to be larger, more assertive, to dominate the composition, and to use the smaller surrounding moldings to provide contrast, and to define the boundaries of the larger shape. In this example of an interior crowning molding (Figure 3), the larger Cyma Recta is dominant. It is punctuated by small fillets, which delineate its boundaries. The ovolo bed molding underneath supports the larger molding above and is subservient to it.
Coordinate Moldings Rigorously
The elements of classical architecture relate to each other in a rigorous manner, usually by establishing definable, repeatable geometric alignments. Moldings, the smallest components of the architecture, should do the same. When designing assemblages of moldings, position them so they relate to each other in a rational manner. This kind of geometric clarity imparts a crispness and legibility, which is readily discernible by the observer.
For a straightforward example, consider the base moldings of the Doric column (Figure 4). The major torus is set over the plinth, so that the curve of the torus is tangent to the extension of the vertical face of the plinth. Above the major torus is a smaller minor torus, which is itself tangent to a line extended upward from the geometric center of the major torus. And so on.
Another important way that moldings coordinate with each other is by observing a facial angle. The facial angle is the angle at which molding groups extend from the prevailing surface, usually at the crowning condition. The canonical orders all use variations of a 45° geometry, and this is generally a good place to start. But shallower and steeper facial angles are common. For example, for a cornice on a building in especially sunny or rainy locales, where enhanced protection for windows below is desirable, a shallower facial angle might be warranted. Conversely, for interior wall treatment, where the effect is to be less monumental and more restrained, a steeper facial angle might be desirable.
Moldings as Archetypes
When we learn the elements of classical architecture, we are often taught to understand them as components that are precisely defined by rigorous specifications and precise proportions. But to be truly creative in the use of the classical language, we should feel free to vary from the canon when appropriate. Indeed, the work of master architects, from antiquity to the present day, shows us that almost no finished work is exactly like one of the canonical standards (Figure 5). Nor should we want them to be.
Moldings, like all of the elements of classical architecture, are best thought of as archetypes. An archetype is an original, idealized model, from which all things of the same type are considered representations, based on shared characteristics. A good example can be drawn from taxonomy. Dogs share a common list of characteristics—a similar body plan, with four legs, an elongated torso, head at one end, tail at the other, similar skeletal structure, etc. Yet we see a wide array of different breeds, from Chihuahuas to Great Danes. But they are all derivative of the archetypal model; they are all “dogs.”
The same is true with the elements of classical architecture, and more specifically, with the classical moldings. Although we learn the moldings by learning a series of archetypal shapes, in the field those shapes are manifested in a nearly endless variety of possibilities. Curvature can be circular, elliptical or compound. Moldings can be understated or oversized. They can be smooth and plain, or they can be exuberantly embellished. They can be used in different combinations to achieve varying effects.
In the natural world, form blossoms from a few basic biological types into the vast complexity we see around us. In a similar way, the moldings spring from their simple geometric archetypes to become the building blocks of a complex and marvelously nuanced language of classical architecture.








