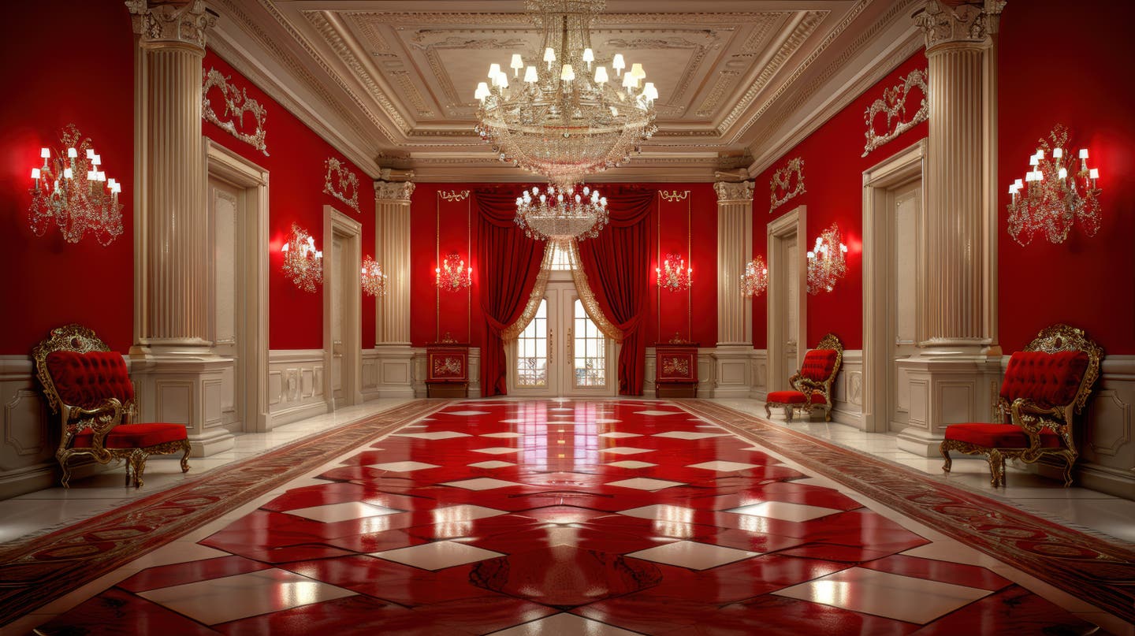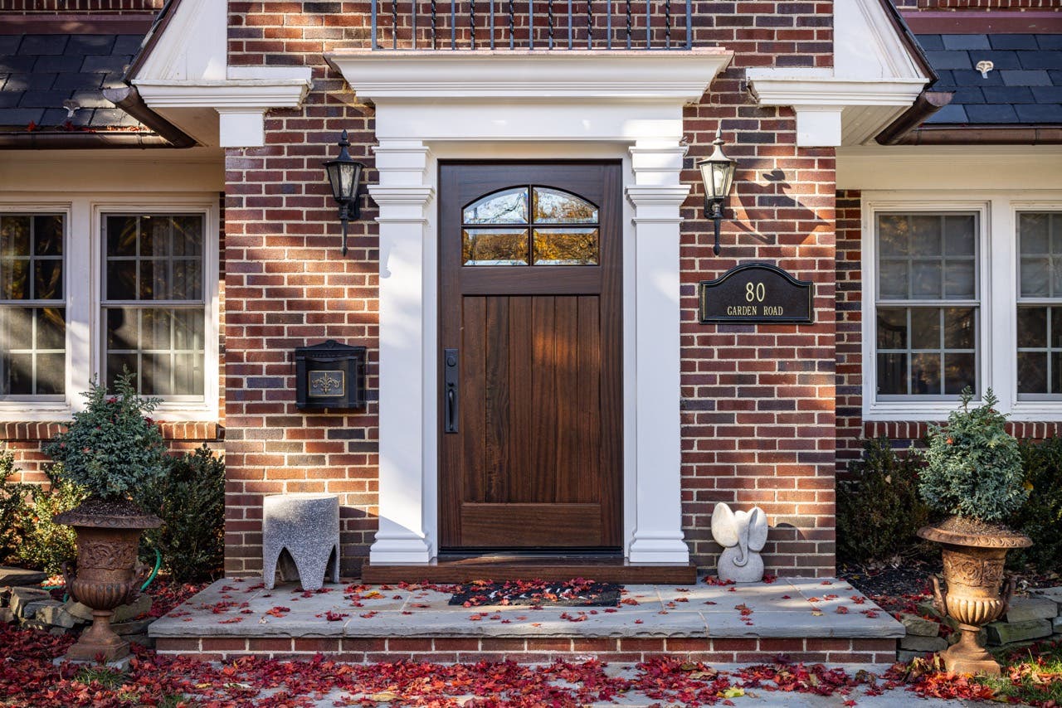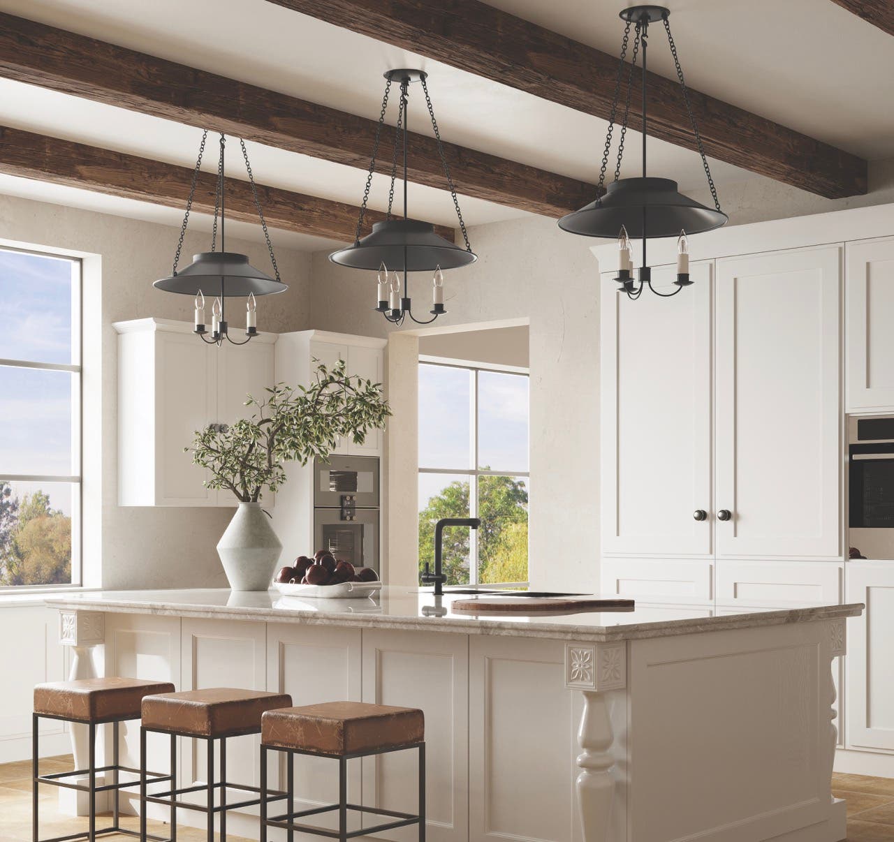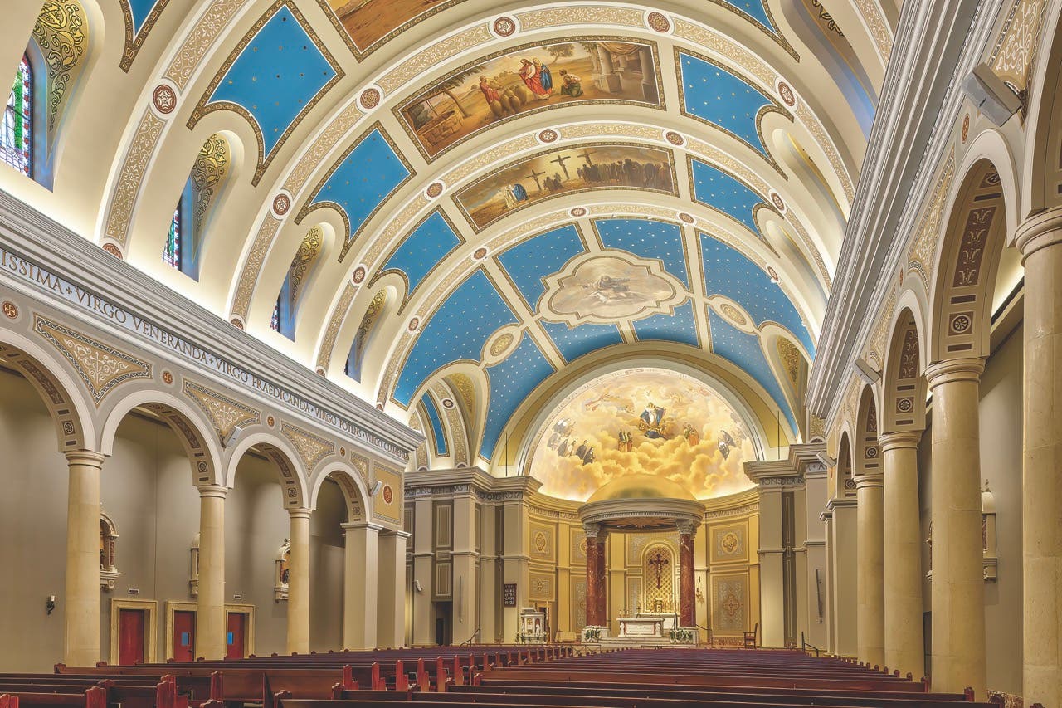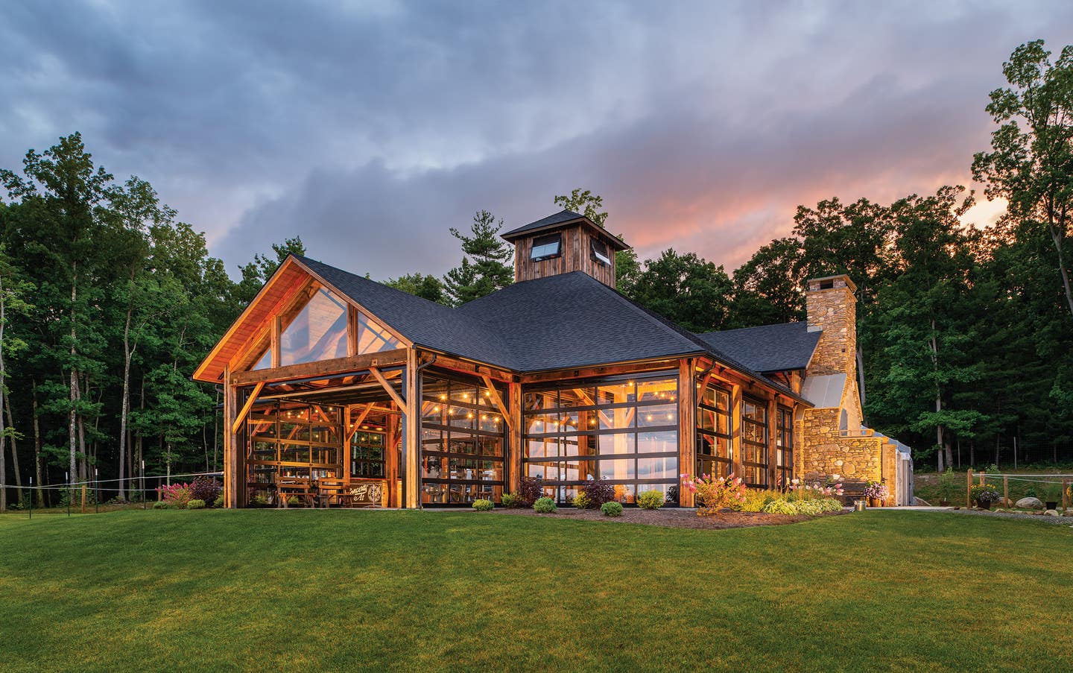
Product Reports
A Changing Timber Frame of Reference
Timber framing can be crafted not only from standing trees but also beefy old-growth wood beams recycled out of mill buildings and even water-preserved logs recovered from the bottoms of rivers and lakes. An unusual combination of both was finding a wood source in gates from the Welland Canal in Ontario, a waterway that connects Lake Ontario with Lake Erie through some of the largest locks in North America.
The 48-foot long, 32-inch by 48-inch Douglas fir timbers found their first new life in 1927 when the canal was upgraded. Estimated to be over 400 years old when cut, the timbers served as the gate of Lock #8 until the late 1990s when they were retired and moved to the Farmington yard of Pioneer Millworks in the Finger Lakes region of New York. There, they were milled into framing for the Cove Restaurant at Steamboat Landing. With its open, rectangular central space topped with a pyramidal roof and cupola, the eatery was for many years a distinctive landmark on the shores of Canandaigua Lake.
Fast forward to 2015 when the restaurant was slated for demolition to make way for a new, lakefront development. Ty Allen, lead architect and design/build manager at Pioneer Millworks, stated, “We said ‘This is a pretty special timber frame and the canal timbers are amazing.’” As Allen recalls, they had a hunch that someone would be interested in the frame. “So we approached the necessary parties and said, “We would like to buy this back from you and dismantle it.”
Turns out, the hunch was right on target because the nearby Point of the Bluff Winery in Hammondsport was interested in building an event space at a site on Keuka Lake. “The owner was intent on having a gable end that looked towards the view, so we added that little appendage, reconfiguring it slightly.” Principally, however, the frame was re-used in the form that was found in the restaurant. “That main rectangular shape with the cupola in the middle was preserved, and we just made a few modifications around the periphery for some of their needs.”
What makes timber framing appealing for modern buildings is not only the way it can span open space but also the character of natural wood and the evident structure itself. “One of the cool things about this particular building is that the central ring that forms the primary structure is essentially a parallel chord truss, a bridge truss. You can see how it kind of runs around in the middle of the structure at the sides.” In this case, the even canal construction added personality. “Where steel rods went through the timbers, it leeched ferrous staining into the Douglas fir itself, creating an amazing green gradient inside the wood.”
No surprise, the massive canal timbers were more than up to the job of a large timber frame. “We didn’t make use of the full 48 foot length, but some of those hip rafters are pretty darn close,” recalls Allen. “Our goal is always to get as much economy out of the timber as possible, so the fact that we had those huge timbers probably afforded us the opportunity to use some of those longer pieces back in the 1990s.”
Allen says they like to use traditional mortise-and-tenon joints in the framing, but that isn’t always possible. “Where we want to make sure that the joinery holds together tightly over time, and meets more modern code-related structural needs based upon loads, we’ll introduce hidden steel or exposed steel.” He adds that, increasingly, clients ask them to do more challenging things with timber frames, such as increased spans. “At some point pure wood-to-wood joinery can’t hold up the imposed load, based upon what clients are asking for with the design, so we’ll add some steel. And that’s okay, we’re not purists in that regard.” For a more traditional look, they’ll hide the steel, typically when used to resist tension loads.
The project is among their favorites. “I think what’s important about the project is that we got to reclaim again some reclaimed timber for an all-new structure,” muses Allen. “We’re thankful to be part of such projects, and with the folks from Point of Bluff, to able to create a space that people will enjoy for many, many years to come.” pioneermillworks.com
Additional Timber Framers
Gordon H. Bock is an architectural historian, instructor with the National Preservation Institute, and speaker through www.gordonbock.com.




