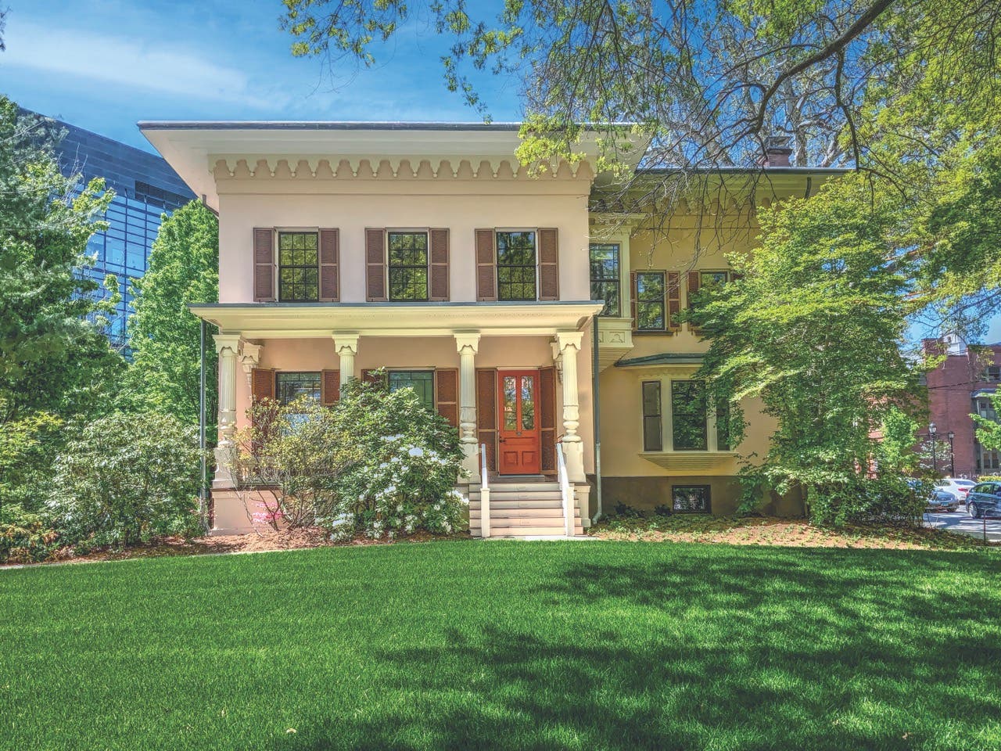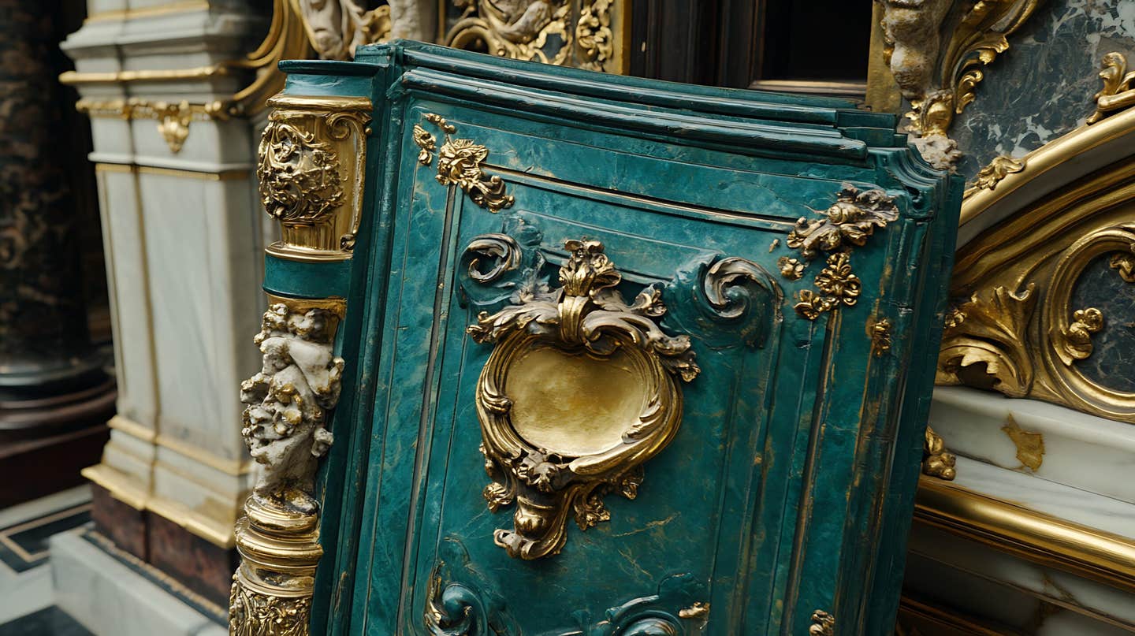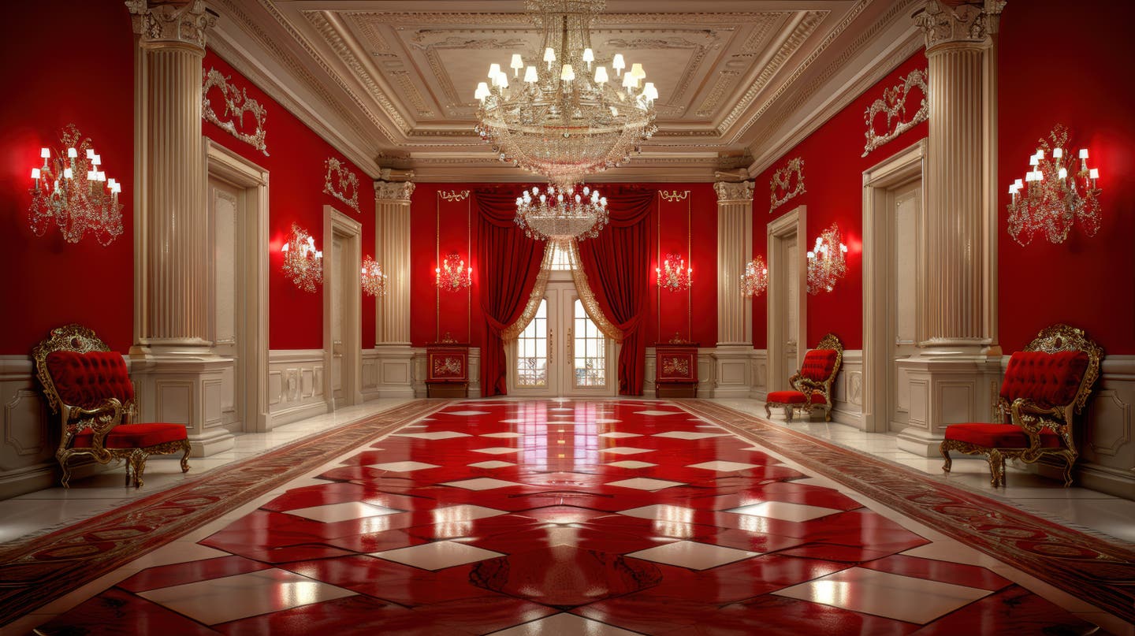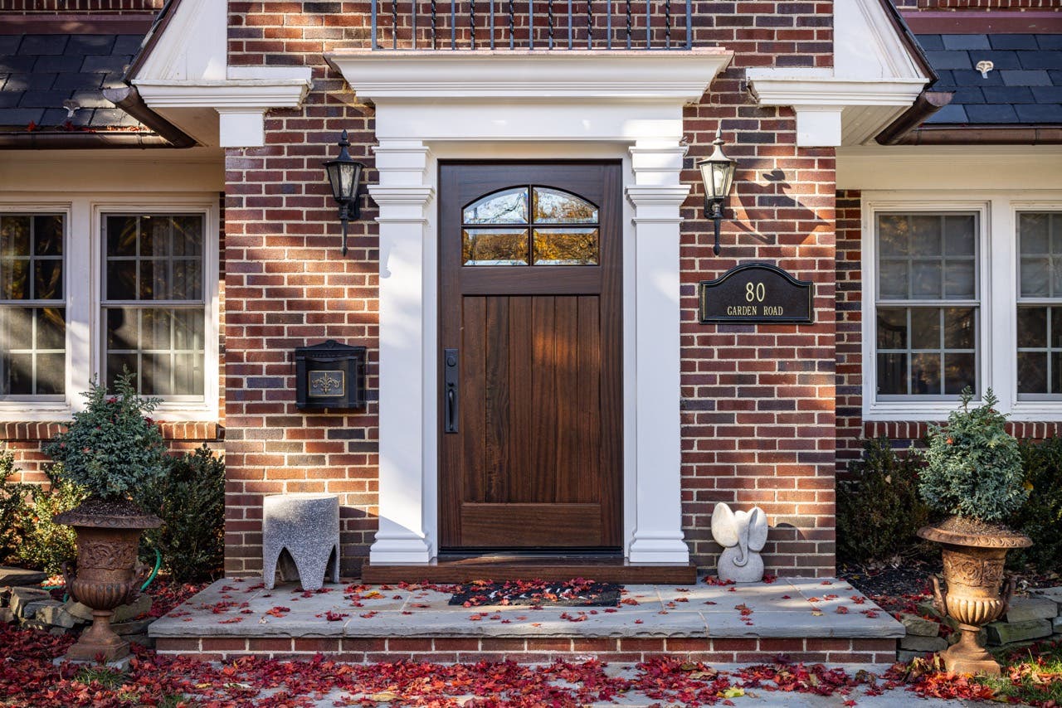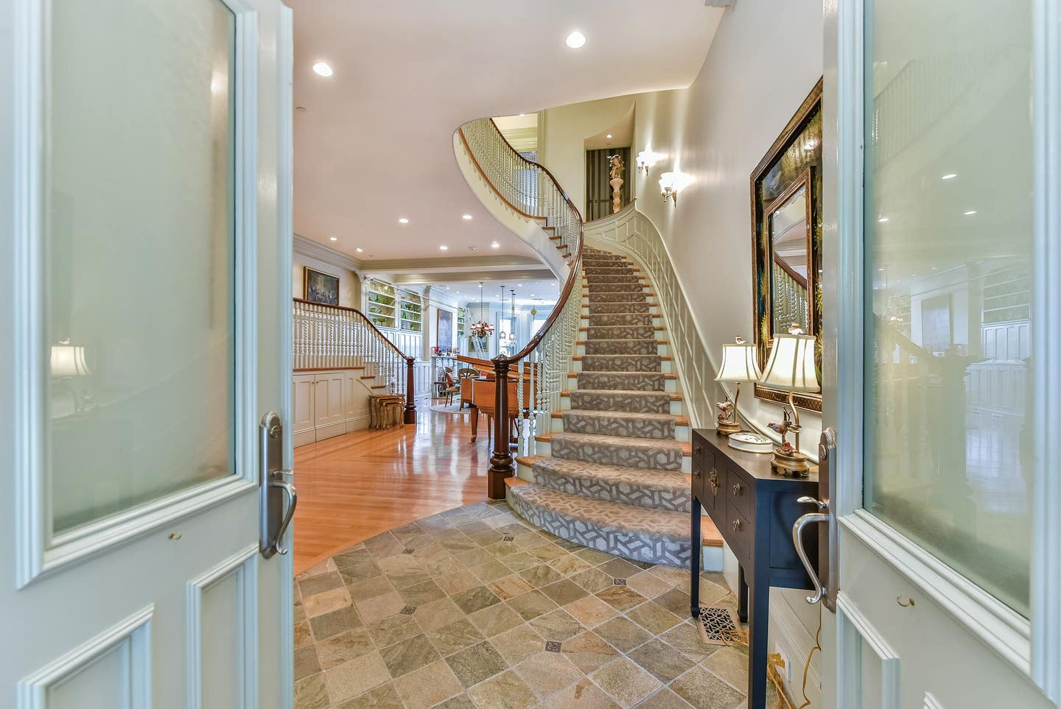
Product Reports
Stephen Payne Discusses the Built Environment
“I should confess that I’m no longer much of a craftsman,” Stephen Payne says. It’s hard to take him at his word. After all, Payne has just breezed through a woodworking résumé that includes time spent building looms in New Mexico and furniture in Hollywood; studying the craft at the Program in Artisanry at Boston University; and cranking out high-quality millwork at a “hippie wood shop” in Roxbury. But looking back, ever since he packed up his router table and co-founded Payne/Bouchier Fine Builders in 1981, it becomes apparent that that past was prologue.
“Now, the value that I add isn’t that I can do hand-cut dovetails,” says Payne, who co-owns the Boston-based firm along with Oliver Bouchier. “It’s that my team can produce a house that looks like it was built in 1860, but flies like it was built in 2019.”
After broadening from millwork fabrication and installation to general contracting in the mid-1980s, Payne/Bouchier has earned a reputation for both building exquisite new homes and recalibrating Greek Revival and Beaux Arts masterpieces for modern living in Boston’s Back Bay and beyond. Resolving the tension between old style and modern functionality isn’t quite the challenge it might seem, Payne says: the floor plans have changed significantly, sure, but keeping with 19th-century fenestration and millwork details is a simple enough task. “If we’re working with an architect who either knows more than we do about authentic detail—or, if they don’t know as much as we do, is collaborative enough to accept our conveyed wisdom—then you can end up with something that looks completely correct and authentic.”
The more challenging facet is cultivating a strong team from the start of a project, ensuring that the architect, builder, interior designer, landscape designer, structural and civil engineers, and other members are working in service of the same vision. “We want the design-build mechanical contractor, and the low-voltage integrator, all on the team from the beginning,” Payne says. “These systems are all going to be integrated, and we want these folks talking to each other from the outset. If Payne/Bouchier is the first team member selected by the client, we can almost always win the day and get the team assembled. And usually, even if the architect comes first, they want the same thing we want: to get a team together so we can all tap into the wisdom of smart artisans and subcontractors.”
Pros and Cons
Whether the project is a new build or a remodel, there are benefits and drawbacks. New houses have some obvious advantages: predictable costs, predictable construction timelines, modern materials engineered with an exactness that would have been fantasy two centuries ago. “The primary advantage of new construction is that we control our own destiny,” Payne says. Remodels, meanwhile, require endless compromising around uneven floors, settled corners, and discovered deficiencies. That said, remodels are more satisfying, Payne says: deconstructing the work of old masters, deciphering their intent, mimicking their sensibilities, and imposing modern functionality is an education.
“There’s a fun challenge, a distinct satisfaction, in producing a finished product in which one can’t discern which elements are from the 19th century and which are from the 21st century,” Payne says. (As for clients’ gripes about the design constraints imposed by local architectural commissions, Payne advises taking a step back. “The reason our clients are interested in buying in Back Bay in the first place is because the architectural commission has maintained the character of the architecture in the neighborhood in a way that makes it attractive to them. … If it weren’t for the architectural commission, we’d be out of work, or at the very least, we wouldn’t be doing Beaux Arts and Greek Revival restorations.”)
For example, years ago, Payne/Bouchier restored a Flat of Beacon Hill townhouse designed and built by Asher Benjamin, the architect, builder, and author of seminal handbooks like The American Builder’s Companion, and a hallowed name in late 18th- and early 19th-century New England architecture. While the restoration left intact much of Benjamin’s work—the fireplaces, the ornamental plaster crown mouldings—the key challenge, Payne says, was extending the original elliptical-well flying staircase from the third to fourth floor, the former site of servants’ quarters now recast as family living space.
A graceful stair that mimicked the original would not comply with modern building code. “We approached our smart building inspector and demonstrated for him that our non-compliant stair would walk well and be safe. He waived strict code compliance and grandfathered it in. Now, you cannot tell that stair was not built in 1839,” Payne says. Elsewhere, Payne’s team mimicked Benjamin’s millwork on the door casings and pediments while installing low-voltage lighting controls, an elevator, a cutting-edge HVAC system, and a kitchen at parlor level instead of deep in the bowels of the home. “It’s an easy, comfortable, and elegant place to live in, and we were able to do it while keeping a lot of Asher Benjamin’s work intact,” he says.
As a general rule, Payne welcomes modern building materials where they are not discernable in the finished product. “Structural steel and engineered lumber for framing materials, PEX Tubing for water supply and heat distribution, are all much used arrows in our quiver.” Payne and his colleagues are much taken with AZEK for trim boards and mouldings on new builds and remodels along the seacoast.
As a matter of course, starting from a “what-can-I-save” point of view serves clients well. “The fact that it’s sustainable and leaves a lighter touch on the earth is just one reason,” he says. “If we can reuse old interior doors, all we’re doing is adding charm to the finished product. The fact that they aren’t as crisp as the new ones that we put in is okay: The house might be 170 years old. The doors should have some patina.”
The same principles naturally apply to windows. For clients hell-bent on swapping in new double-hung windows on their 1860s house, Payne says he usually convinces them to take an alternative course: restoring the rattling old windows with bronze weather stripping, trading the rope for chain, holding onto the antique glass, and adding new laminated-glass, triple-track storm windows fabricated to minimize visible metal by making them as wide as practical and ensuring that the top and bottom sash meet at the check rail of the existing window.
“The restored windows will last another 150 years if they’re taken care of, and one of the ways to take care of them is with exterior storms,” Payne says. “Remember, as steward of this 19th-century house: You have a responsibility to preserve what is wonderful about this house in the first place. Windows with feather edge mutins should be cherished, not replaced.”



