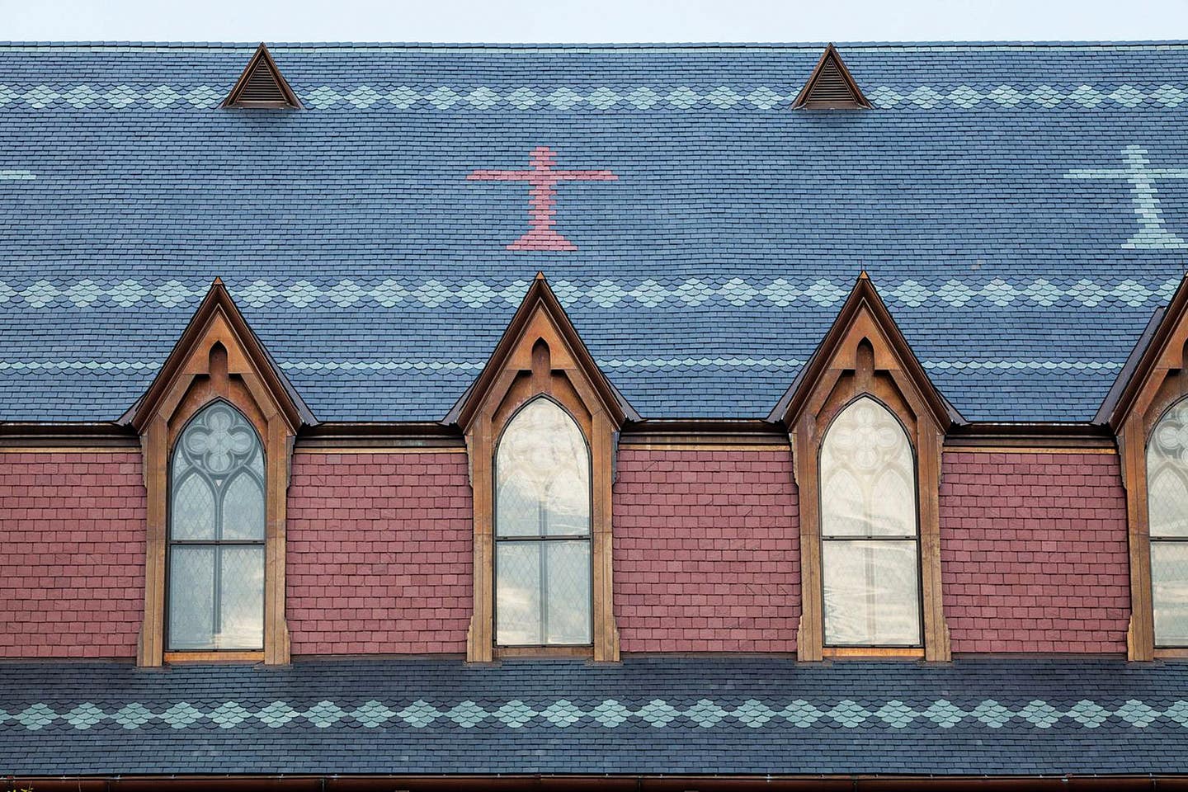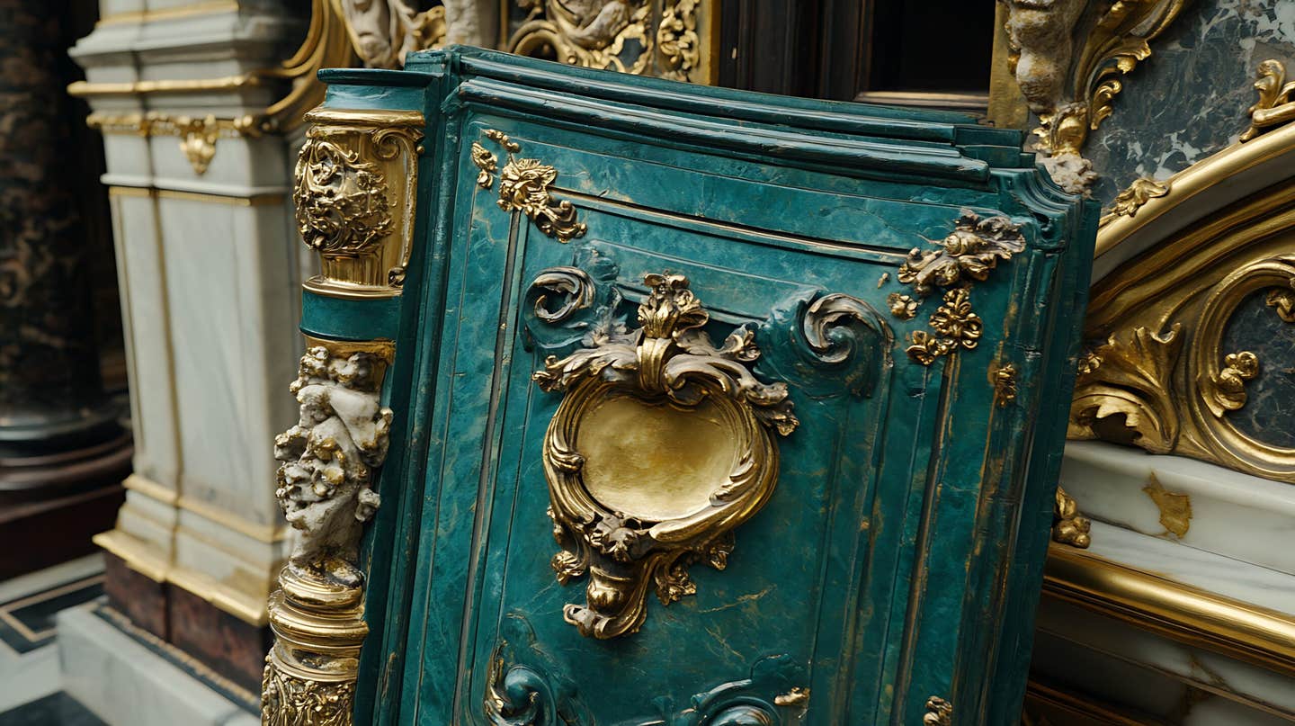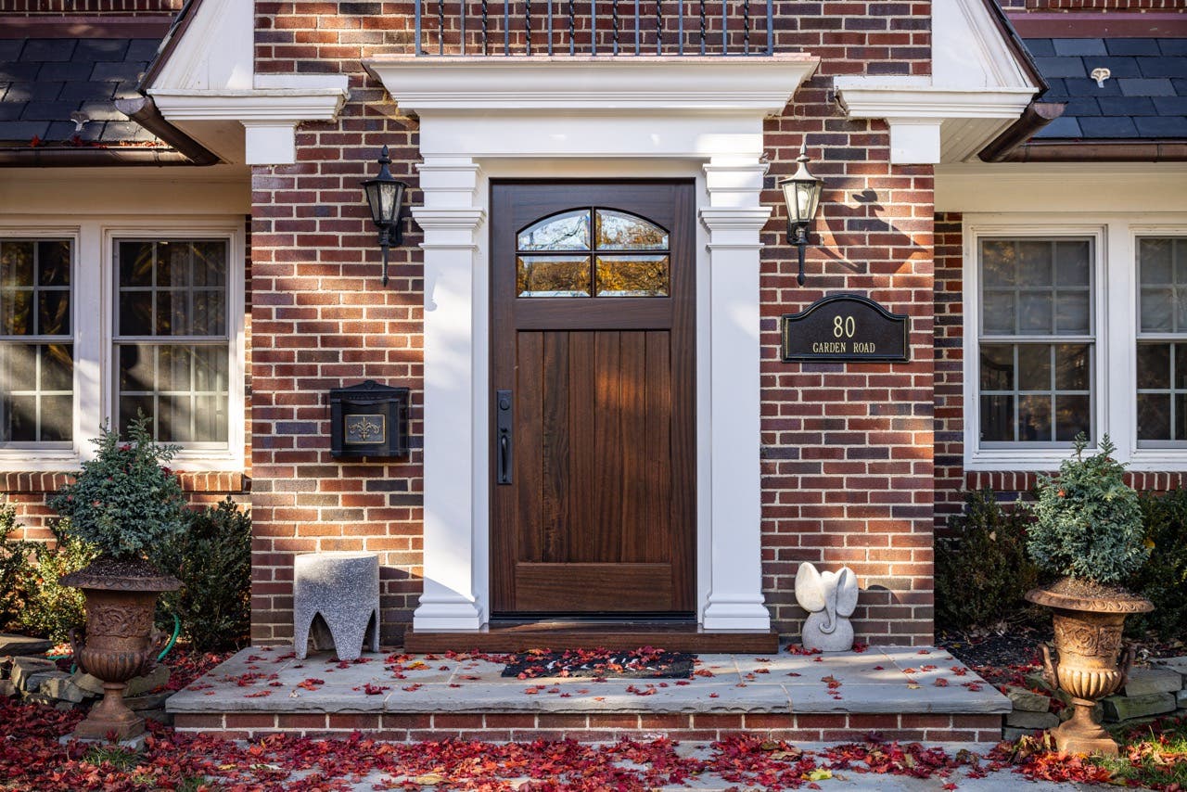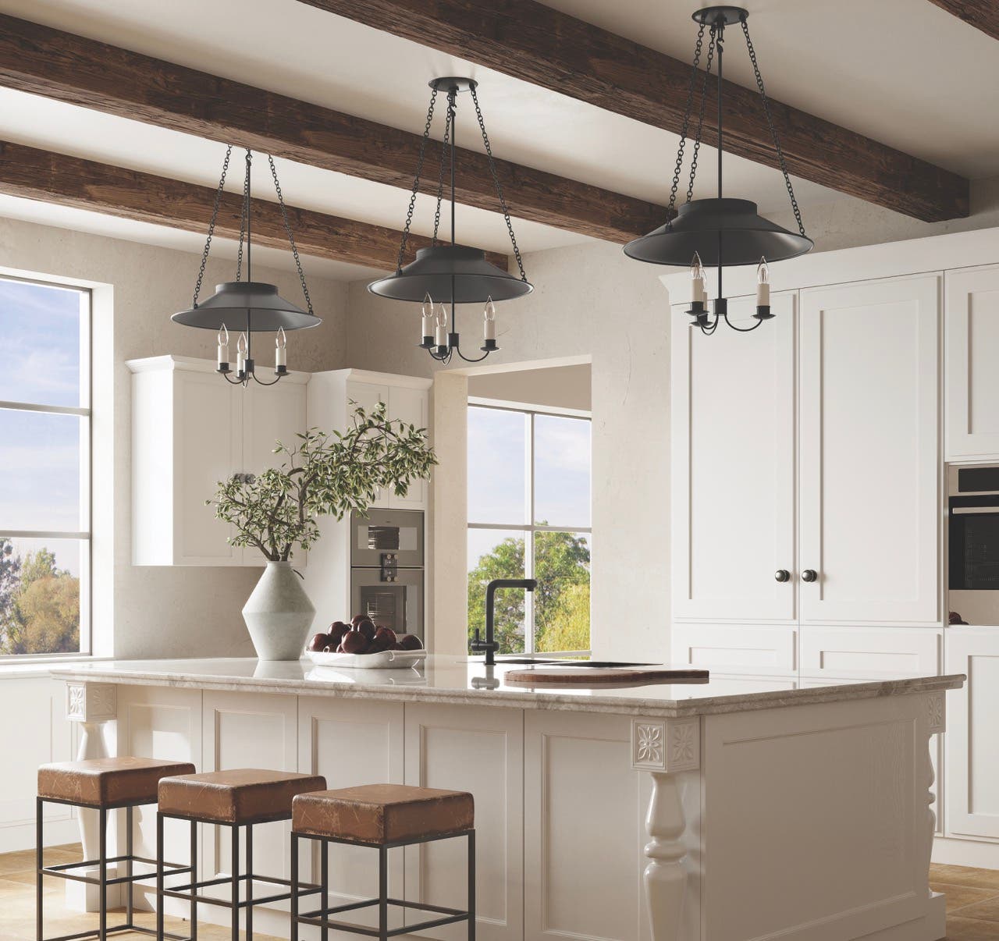
Roofing
Sensational Slate Roofs
Slate has been used as a roofing material in North America for hundreds of years —many of which could be in service for many years more. Although, slate roofs can be repaired through known traditional techniques, it’s important to understand the entirety of the slate roof, both material and craftsmanship, to determine whether to repair or replace.
Characteristics and Uses
Slate is a metamorphic rock, which is highly dense and striated. It is formed in the ground from sediment compressed under extremely high pressure. It is commonly used for roofing, but is also versatile for floor tiles, black boards, wall finishes, and countertops. When installed properly on a building, quality slate can last more than a 100 years.
Assessing Slate Roofs
Given that slate roofs are steep and brittle, it is best to execute assessments from a lift to avoid walking on the surface. If that is not possible due to site conditions, enlisting in assistance from a qualified slate contractor to provide access with slater’s ladders will prevent accidental damage in the process of investigation.
Slate roofs typically fail in one of four ways: 1. When being installed, the nails could be set too tightly, leading to cracked slates; or 2. the nails could be set too loosely, leading to the nail head punching a hole through the upper slate. 3. Typically, roof leaks do not occur on the field of the roof, but at a change in condition, such as at a valley, ridge, rake, eave, or intersection with another plane (chimney or dormer). 4. These leaks are typically failure of the flashing detail and not the slate. Over the long term, the slate can weather, due to long term exposure to sun, salt air, and acid rain. Impurities such as calcite and iron sulfides within the slate react with temperature and moisture fluctuations, forming calcium sulfate, or gypsum. Gypsum is larger volumetrically than other minerals in the stone, and its expansion fractures the striations, causing delamination, also showing up in what is known as a “gypsum smile.” This will form late in the life of the roof (75 to 200 years), or earlier if a poor-quality slate was used. (fig. 1)
To fully assess an existing roof, remove several slates to observe the underlayment, the deck, the slating nails, and the back side of the slates. The removed slates illustrate the head lap, or the amount that the tile above overlaps the tile two courses down. Similarly, it indicates the exposure, or the amount of slate which is visible past the edge of the slate above. Removing slates will also permit a quick field test to determine the soundness of a slate: Balance the removed slate on three fingers of one hand, while lightly striking it like a bell. If it rings, it is sound. If it is more like a “thunk,” it is junk. (fig. 2)
Visual inspection of the underside of deck will permit identification of areas of rot requiring deck repair required during reroofing. Further, observations in the attic areas will establish construction of the roof to identify the scope of demolition and the current insulation method to permit calculation of the dew point. Once known, an approach to accommodate the National Energy Code for thermal insulation can be developed.
Installing a Roof
To maintain cultural landscapes over time in concert with these natural changes, a comprehensive treatment approach must deal with both the natural and cultural resources in parallel. The conservation approach will dictate the treatments needed. Treatments approaches can include: a) a conservation approach and treatment plan, b) a management plan and management philosophy, c) a strategy for ongoing maintenance, and d) a record of treatment and future research recommendations.
Slates roofs are very heavy and can weigh ten pounds per square foot for ¼” slate, when the weight of the slate, underlayment and flashings are included. If the plan is to place a slate roof on a building, which has never had one, structurally assess the size and condition of the rafters, to confirm that the existing structure can support the weight. If it is not, consult a structural engineer to design improvements to increase the load capacity.
Traditionally, slate roofs did not use an ice and water shield. Many clients desire this belt-and-suspenders design. This is acceptable for applications where the impermeable membrane does not form an air/vapor barrier at an unfortunate location where condensation will occur, which can lead to rot of the deck, or freeze/thaw causing damage to substrates such as concrete. Limit this self-adhering membrane to just the valleys, rakes, and eaves to avoid this. If you choose to install the ice and water shield over the entire field, a heavy roofing felt is necessary to permit repair of individual slates broken by careless workers, hail, or fallen tree limbs.
Regardless of the presence or absence of an adhered underlayment, heavy roof felt should be installed over the entire roof. After the felt layer, begin at the eave with a starter course, over which is installed the first slate. Individual slates are laid in rows along the roof. The entire field will be covered in slates lapped to form a weatherproof barrier of two layers of slate. Slates should have a side lap of a minimum of 3”. Slates work best for roofs with a pitch greater than 4:12 and as steep as 20:12. It also works for vertical applications. The lower the slope, the greater the head lap required, and the more quickly it will weather. (fig. 3)
Slate Specifying
First and foremost, the slate quality rating is the most important consideration. Slate rated as S1 quality is the best, as defined by ASTM C-406. Testing uses about 20 slate samples to undergo three separate tests to achieve its grade: C121 for water absorption, C217 for weather resistance, and C120 for flexure testing. Specify recent testing of the slates, as the quality of slate will vary, depending on how far into the quarry they have excavated.
If the building is historic, selecting the same color, shape, thickness, and size will be important to match. Research could determine where the original slate originated. Even if known, the quarry could be “quarried out” and the slate is no longer available. It is best to select color from samples and compare them to unweathered portions of the existing slate. (fig. 4)
Slates can be shaped into every manner of thickness, shape and style. Standard thickness is 1/4”- 3/8” but can be ordered as thick as 1”. Slate thicknesses will vary +/- 1/16”. Depending on the application, they can be gradated size, cut to shape, or selected with less variation in thickness.
Secondly, when specifying the installation of the slate, ensure requirements for bidders to be qualified in the installation of slate, with at least five projects of a similar size and complexity. Inexperience with setting slates will hasten a roof failure more quickly than any other aspect of the installation. Approved site mock-ups off the wall, retained through construction, are important to reinforce the methods and craftsmanship required, in order to have a completed roof that will last as long as the slate.
Sourcing
Slate is formed from sedimentary rock which was put under great pressure. In North America, it is quarried in Quebec, Maine, Vermont, New York, Pennsylvania, and Virginia. While slates can come from China, India, Brazil, and Spain, the testing protocols and quality control overseas are not consistent with those in North America.
Detailing
As can be seen in most photographs of slate roofs, the ridges, hips, valleys, and gutters are design features, as well as critical locations to control water. With historic building, these elements can be built of pressed metal, copper, terne coated copper, terracotta, or slate. It is best to repair historic materials, even if modifications to the details need to be made for better performance. Replication of elements such as ridge cresting, medallions, or finials should be fabricated of the same material, if the original is too deteriorated for effective repair.
There is a higher likelihood that a faulty detail will cause a leak before slate failure.
Examine the existing details during rain events, to assess their effectiveness in shedding and directing water. The design of these details must be carefully resolved, and the installation supervised, to ensure that lapping of flashing sections is well executed, and details are followed. Good design guides for these details, in addition to the National Slate Association’s (slateassociation.org) guide, are Copper.org’s Architecture Design Handbook, and SMACNA.org’s Architectural Sheet Metal Manual. (figs. 5, 6, 7)
Lessons Learned
Know what you are specifying.
The difference between an S1 (75+ years) and an S3 (20-40 years) is not detectable by visual observation. Specify field testing of material arriving on site. Follow up on timely testing to ensure that the specified quality is received, and that it is coming from the specified quarry. Shipments of slate whose quality has not been verified through successful testing should not be installed.
Use only prequalified contractors.
Site observation is of utmost importance. While using a qualified contractor will support a successful project, verification of installation of the details will prevent premature leaks.
Bibliography
www.traditionalroofing.com
An excellent website of current and archival articles on slate roofing.
slateassociation.org
The National Slate Association, the industry’s website with various articles, and also where to find the Slate Roofs Design and Installation Manual among other resources.
Synthetic Versus True Slate
Clients frequently suggest “synthetic slate,” which are formed rubber or plastic units to resemble slate. When considering this substitution, the characteristics should be carefully assessed. Some criteria follow:
Cost – Synthetic slate requires less up-front capital cost. As a percent of the roof replacement, is not significant when one considers labor, and materials for underlayment, flashing, and ridge materials etc. (based on pricing a large roof replacement in synthetic as an alternate for a client).
Durability – Based on reviewed manufacturer’s warrantees, a 50-year warrantee may be obtained, and this pertains only to manufacturing defects. It is typically ten years for wind, UV, or hail damage. While both achieve Class 4 rating for impact, genuine slate can be an unfading type, while other have limited fading over time. Genuine slate has an in-service record of 100 to 200 years, while most manufacturers of synthetic slates have been manufacturing for fewer than 20 years.
Life Cycle Cost - Slate is less costly over its lifetime than synthetic since it is two to four times more durable than synthetic. You would replace that same roof two to four times over a 200-year period, leading to a much larger carbon footprint and embodied energy loss. The concept of synthetic slate being ‘green’ is based on their ability to recycle the deteriorated units, but how do those tiles get to the appropriate recycling facility, and at what cost. Slates can be reused in some cases, can be crushed for garden path applications or used as clean backfill, reusing the material with less energy input.
Temperatures - Thermal fluctuations and improper storage can result in curling of synthetic slates and the voids around edges will permit water ingress. Genuine slates are temperature stable and can be installed at any temperature.
Fire rating – Genuine slates are rated Class A roof coverings. In the presence of heat, they remain stable. While synthetic tiles are also Class A, they will melt when exposed to fire from adjacent structures.
Installation – The labor involved in installation is similar, other than the speed at which genuine slates are transported to the roof. The ease of cutting is attractive for the benefit of using unskilled labor. A skilled slater can cut and finish the edge quickly, while a cut edge of a synthetic tile cannot be left visible.
Weight – if the roof was never designed for the weight of a genuine slate roof, then synthetic slates could be an economical answer to the cost of a structural reinforcement of the existing structure.
It is up to the designer to determine what the best solution will be for their project.
Susan D. Turner is a Canadian architect specializing in historic preservation of national registered buildings. She is the Senior Technical Architect for JLK, a woman-owned business specializing in the repair and preservation of historic buildings. She can be reached at sturner@jlkarch.com








