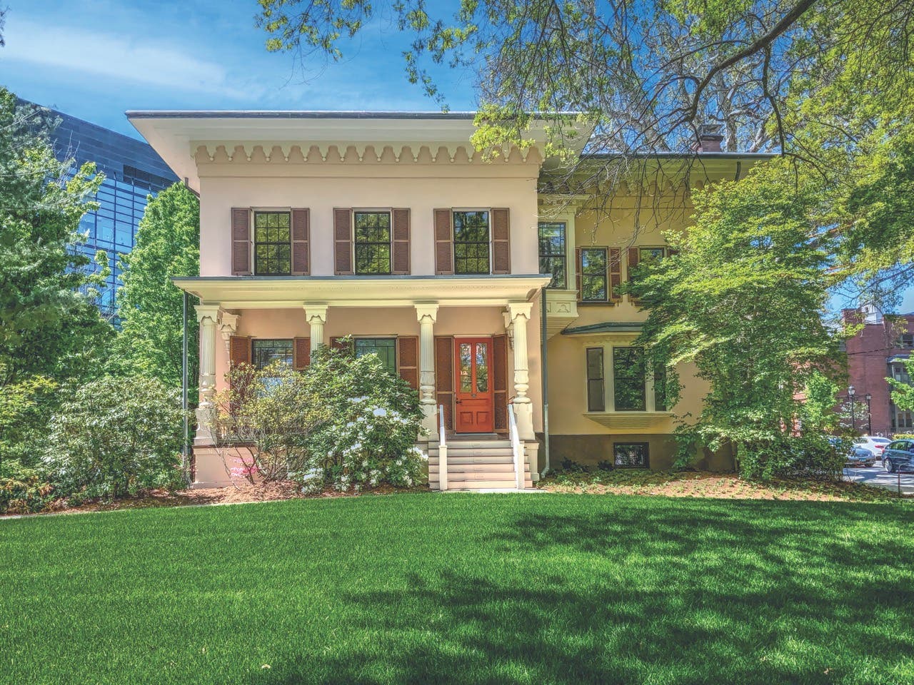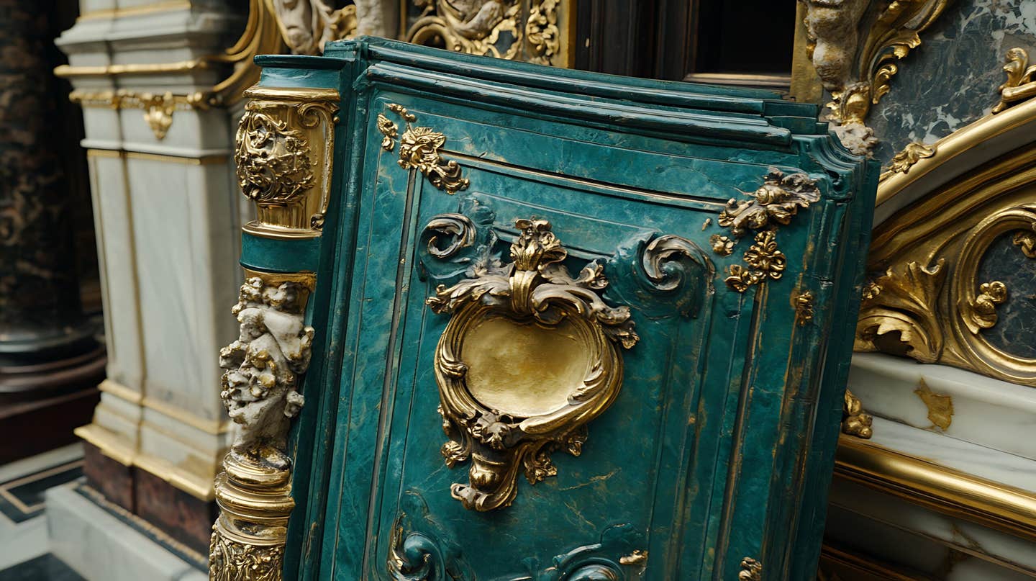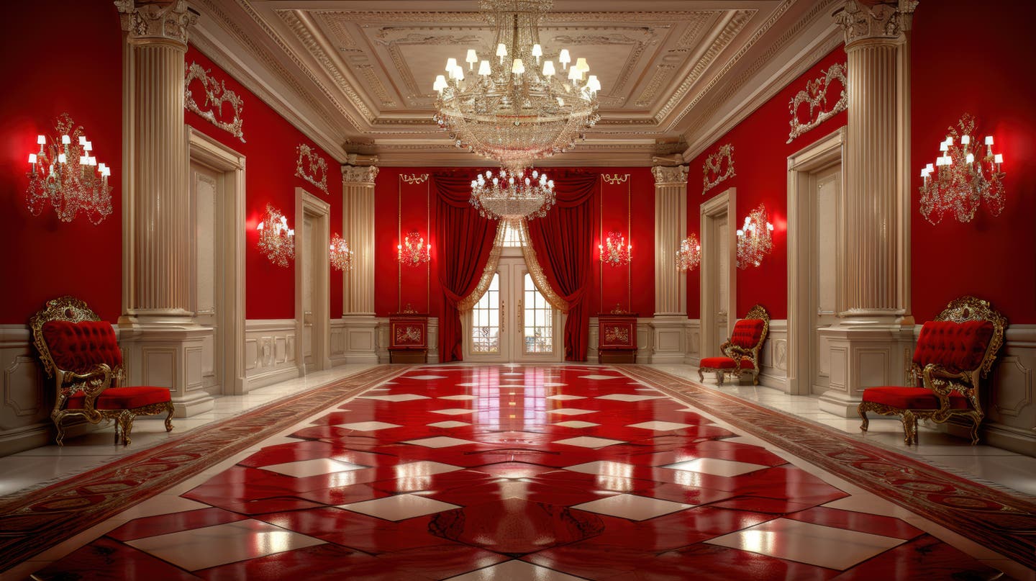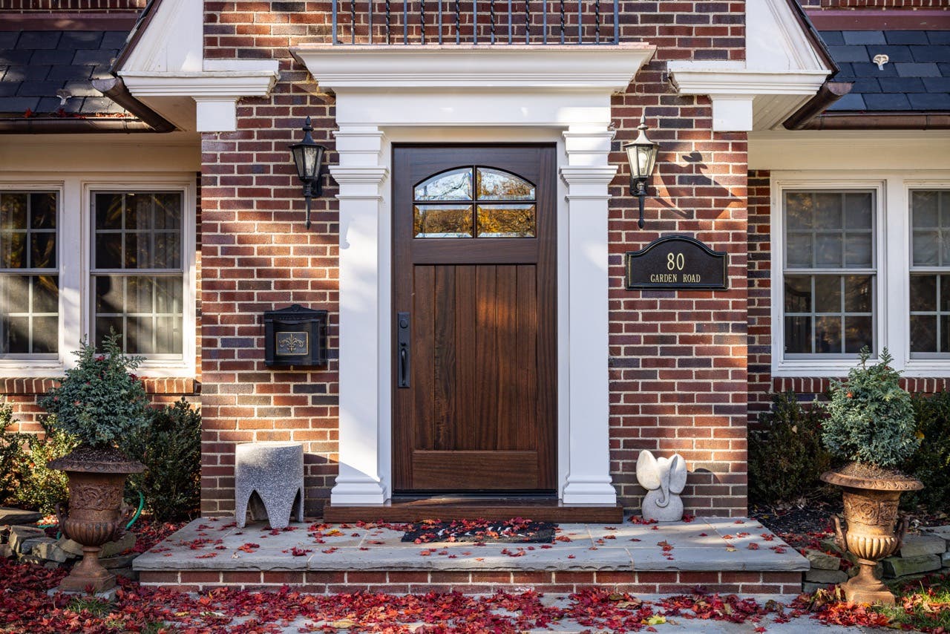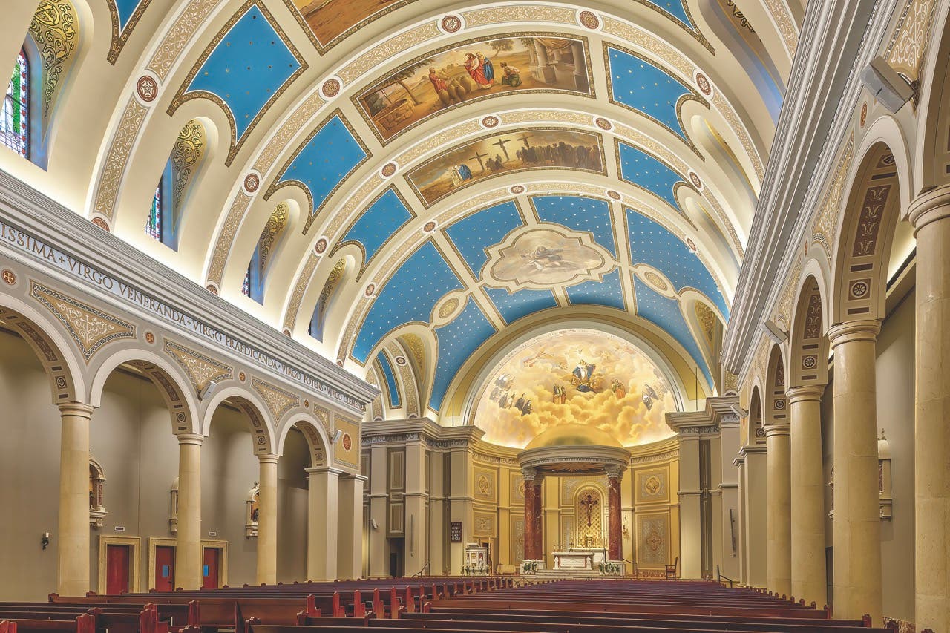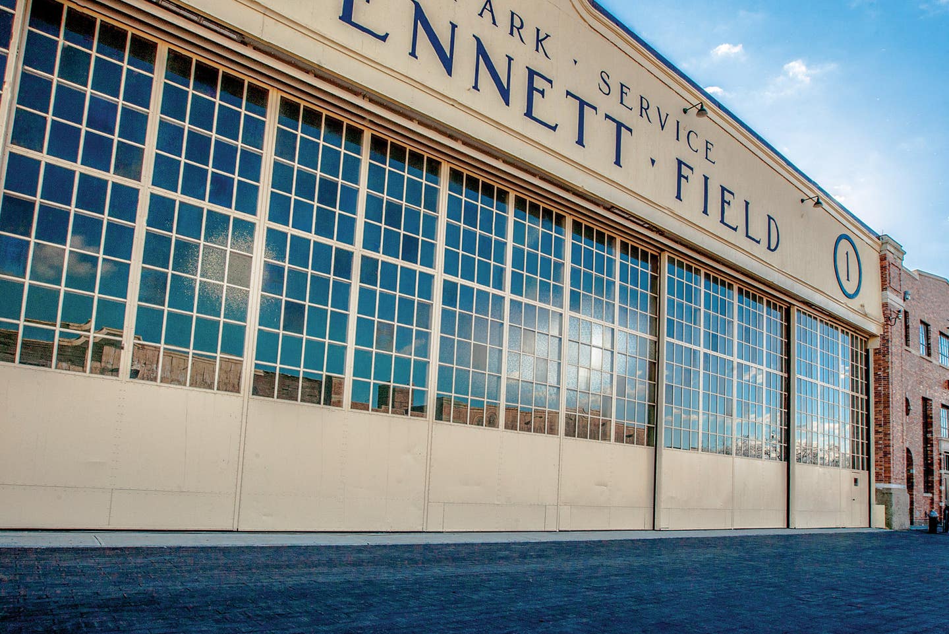
Product Reports
Restoring Metal Windows
Windows are the eyes to the world for buildings, and in historic buildings, they are considered character-defining. As with approaching any element of an historic building, one must assess the approaches of replace versus restore. This decision must consider all factors, such as capital cost, differential durability, maintenance costs, operating costs, ease of maintenance and repair, ease of operation, retention of historic materials, reversibility of interventions considered, historic appearance, carbon footprint, avoided impact, and landfill diversion. (All these factors are discussed at length in the Lincoln Hall Window Study available on the www.parks.ca.gov website, along with comparison data, albeit for wood windows.) The ultimate decision for restoring metal windows will be made based on the weighting of all the criteria. If the only factor considered is capital cost, depending on level of deterioration, and quality of replacement, restoration may not be competitive. But for all other factors, restoration will provide an equal or better scoring of all criteria.
History of metal windows
English blacksmiths produced wrought iron windows as early as the 13th century. Due to the early limitations of glass production, quarries (small panes of squares or diamonds) made from horn, alabaster, thin marble, or glass were mounted in lead cames. Toward the mid-17th century, cast iron was developed, and window frames, mullions and muntins could emulate the more elaborate profiles of carved wood windows. The invention of the Bessemer converter in 1856 made rolled steel available, which was used starting in the 1890s in the United States for industrial windows. The new rolled T-shapes provided thin profiles for large openings and made direct application of glass to the frames possible. While steel windows started out following the operation of wood windows, such as casement and double hung windows, manufacturers eventually started taking advantage of the strong thin profiles to develop projecting windows, center pivot, and hopper types.
Several different metal compositions are used: cast iron (an iron alloyed with 2% to 4% carbon along with trace amounts of silicon, manganese and other elements) which is cast into molds, wrought iron (iron with 1 to 2% of added slag) which is drawn out, heated, and worked in several cycles, rolled steel (98% iron 1% Manganese, with other minerals) which is rolled out into shapes and bronze (a mixture of copper with 12% tin). To determine the composition without testing, start with a magnet, which will attract to high iron content cast and wrought metal, but not to bronze. To differentiate between cast and wrought iron, note that cast iron has seams (perhaps not easily detected) with intricate detail and hollow shapes, while wrought iron is solid, has smaller members, frequently has tool marks, and may have tiny inconsistencies between elements. It further should be noted that wrought iron is stronger and more malleable than cast iron, but cast iron is harder and more able to resist deformation under pressure (carry weight), despite its brittleness. By visual observation, any ferrous metals will show reddish oxidation of the iron content (rust) over time. Bronze is identifiable by its greenish oxidation, which likely extends to material below the frame. (For more information on bronze, see the Traditional Building June 2019 issue.)
Approaching the project
Assuming the decision is made to restore the existing windows, it is important to perform a survey. A larger project warrants hiring a professional to document the windows by numbering them on elevations of the building, and then charting the type, size, and condition of the glass, presence or absence, and types of hardware, and frame condition in a spreadsheet. Documenting the frame includes checking the putty and sealant, operability, condition of the paint finish, presence of corrosion, loss of section, warping or bowing, and anchorage. The drawings and spreadsheet should explain exactly how many and what kind of windows will be restored, the level of preparation required, how much of the glass or hardware needs replacement etc. The window numbering needs to be transferred onto the windows with a permanent marker on waterproof tape, or similar. Since openings vary in dimension, and can be out of square, if sashes or frames are removed, they must be returned to the same openings.
An aspect of window restoration that should not be overlooked is the potential for hazardous materials. Older windows are likely to have lead-based paint, and/or putty that could contain asbestos. The substrates should be tested to determine what abatement will be necessary, prior to bidding, or any work on the windows. (For more information on dealing with hazardous materials, refer to Traditional Building’s April 2020 issue.)
Once survey documents are complete, they can be circulated to several qualified contractors with sufficient experience and reputation in the type of window project at hand (material, size, style, and operation). An historic building is not an appropriate vehicle to chance inexperienced contractors. Referrals from trusted colleagues can locate suitable candidates, but if that is not possible, the Window Preservation Alliance (windowpreservationalliance.org) has a list of contractors that can be sorted by state, as a starting point. While WPA does not endorse any company, their list provides a selection that can be contacted to solicit references. By checking these references, a short list of qualified contractors can be assembled. With a select list of three or four contractors equally vetted and issued survey documents, the pricing will be competitive, and qualified.
Types of deterioration
With all types of metal windows, corrosion is the typical cause of warped, jammed or failing frames. The oxidation of bronze results in solubilized copper being deposited on the adjacent substrate below the building and is not typically a problem. Oxidation of ferrous metals, by contrast, expands six times the original volume of the substrate and this phenomenon results in several subsequent problems. Loss of paint film is the initial tell-tale sign of initial corrosion. A raised finish and pitting are considered heavy corrosion. Sometimes heavy corrosion of a frame mounted securely to an immovable substrate will cause bowing and warping of the frame or sash. The worst case is corrosion progressing to the point where there is delamination, section loss, or portions of the frame are missing.
Where there is only paint loss, the window can be restored in situ. Microabrasive cleaning can be used safely to remove paint if the adjacent surfaces are protected. Other, more aggressive options are power tool grinding and chemical stripper, if done by a professional. Chemicals have a host of concerns, such as the type of chemical, cleaning of substate after application, voids in which the chemical can hide, and adjacent materials, which can be negatively impacted. Once cleaned down to bare metal, immediately prime the substrate, as oxidation can form in hours.
Where the finish is raised and the surface is pitted, it is still possible to repair the frames in-situ, but heavily corroded sashes may be easier to remove to a shop for cleaning and repair. Once the metal is completely bare, patch any of the members with a metal putty immediately, followed by priming the surfaces, to prevent rust that can occur within hours.
Where advanced corrosion exists, it may be necessary to remove the windows from the opening to repair missing elements. Since steel windows are strong, they could have been installed in the opening as the building was being erected. This could make removal difficult since the frame could be engaged in the masonry. Where parts of steel window frames are missing, new sections of the same metal can be brazed into the original profile, or welding can be used, followed by grinding to return the profile back to its original configuration.
Warped or bowed frames can be straightened out either in-situ, or more easily, in the shop, using clamps, vises, a ratchet-type tension device, and heat. Typically, due to metal ‘memory’, the straightening may require over correcting the bow or warp, so that it when it cools and relaxes, it ends up straight.
For a lasting finish, an industrial coating system should be used. The paint selection must align to the anticipated methodology of in situ or shop restoration. There are some that work well applied in the field, and some that must be shop-applied but can be touched up in the field. Apply the coating to the mil thickness recommended by the paint supplier. To ensure each layer is consistently applied, specify a tinted primer to start, such as orange that contrasts to the cleaned base metal. The next coat is the tie coat, which should be a contrasting color to the previous coat and to the topcoat, such as pure white. Then the final finish coat is applied in the historically researched color. (If white is the final color, the tie coat can be tinted blue.) With this tinting method, each coat can be inspected when dry, and if there is any visibility of the previous color, the mil thickness was not achieved and can be corrected before proceeding to the next coat.
One of the main reasons that replacement is promoted is the perception that these non-thermally broken metal windows cannot be retrofitted for improved energy efficiency. This is incorrect. There are several small interventions that can be implemented to dramatically decrease air infiltration, which is of greater concern than thermal conductivity for the building’s energy consumption.
The first step is to ensure that the window is sealed. Individual panes of glass should be puttied to seal the joint for air and water. The next step is to ensure that the frame is sealed to the building envelope at the air barrier or vapor barrier of the assembly. Lastly, weatherstrip any operable portions of frame. While compressible foam or other commercial weatherstripping is typically too thick to be accommodated in metal frames, silicon sealant can be used instead. Open the sash, and place bond breaker tape on the operable side. Place a continuous fine bead of silicon to the non-operable side, and almost close the sash so that the silicon is somewhat, but not fully, compressed against the bond breaker tape. Once cured, open the window and remove the tape. Closing the window will compress the bead of sealant to provide an airtight seal.
Another way to improve U-value and reduce air infiltration is to apply a storm. There are many styles now that can be installed interior or exterior, either operating or fixed, which would not significantly impact the historic appearance. An economical option is a seasonal interior friction fit ‘storm’ that can be removed for operating the sash in clement weather, and to easily clean the interstitial space. These are all ‘reversible’ approaches to thermal upgrades. A more intrusive approach is double-glazing the existing frame. It should be noted that typically, the metal frame will be too thin to take the thickness of a traditional hermetically sealed double glazed (HSDG) unit. A vacuum insulated glass (VIG) can be used within the existing frame, although they come with a small seal that looks like a metal button. To use a HSDG unit will require the mullions and muntins to be welded with same-metal extensions to support the glass thickness and provide a ledge for putty. Intervening with the frame depth in this manner is not reversible. Depending on the scale of the window, the impact can be negligible relative the additional thermal improvement. A mock-up to assess the visual impact should be performed.
There are a lot of small repairs that can be done as well. Hardware can be removed and cleaned of old paint residue and reinstalled, to provide tight closure and prevent drafts. Missing hardware can be sourced and replaced where missing. Where windows are double hung and inoperable, replace the rope or chain. Before replacement, check the pulley over which the rope or chain moves. If it is curved in section, it was designed for ropes; a profile with flat sides and bottom is intended for chain. Incorrectly replacing a rope with a chain will gouge the pulley; vice versa and the rope could slip. Either error would prevent smooth operation.
If the window has been upgraded to higher performance glass, the weight of the sash will have changed. The counterweight needs to be increased to balance the window frame, making the opening and closing easy.
In summary, restoring metal windows is not a simple task. Hiring qualified professionals for both the project planning and the restoration work will ensure that the windows will endure well into the future.
Bibliography
- Building Conservation Website www.buildingconservation.com
- Eleni Makri. “Wrought Iron and Steel Windows.” Cathedral Communications Limited. 2012.
- Richard Baister, Metal Windows, The Building Conservation Directory 2019
- Peter Clement, Metal Windows The Building Conservation Directory, 1997
- National Parks Preservation Briefs 13 The Repair and Thermal Upgrading of Historic Steel Windows by Sharon C. Park, AIA
- 27 The Maintenance and Repair of Architectural Cast Iron by John G. Waite, AIA, Historical Overview by Margot Gayle
- www.parks.ca.gov and search for Lincoln Hall Window Study
Susan D. Turner is a Canadian architect specializing in historic preservation of national registered buildings. She is the Senior Technical Architect for JLK, a woman-owned business specializing in the repair and preservation of historic buildings. She can be reached at sturner@jlkarch.com




